$1,099,000
Available - For Sale
Listing ID: N12072330
1 Kester Cour , East Gwillimbury, L9N 0P3, York
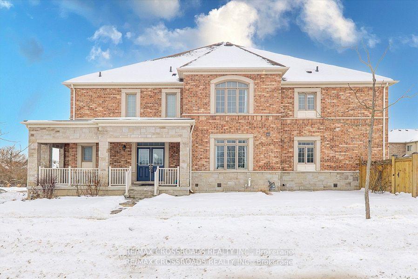
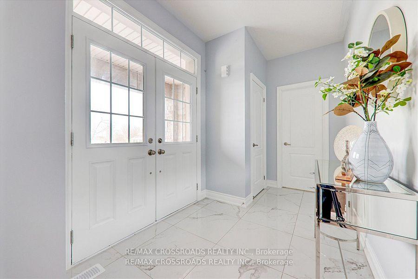
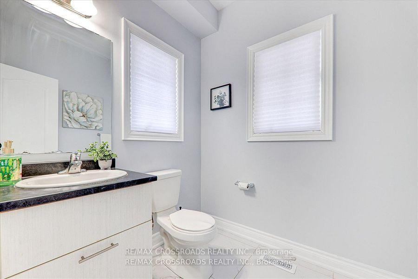
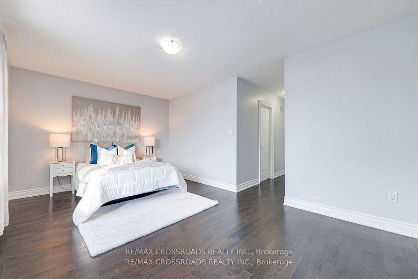
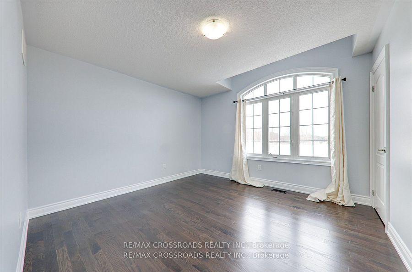
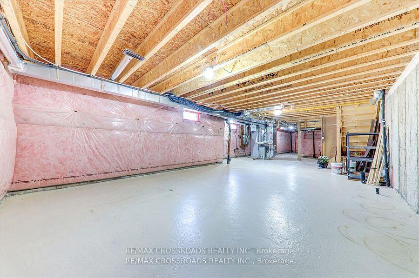
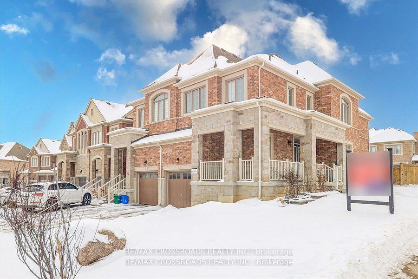
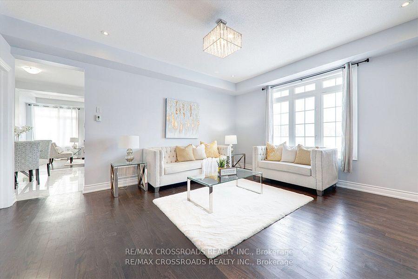
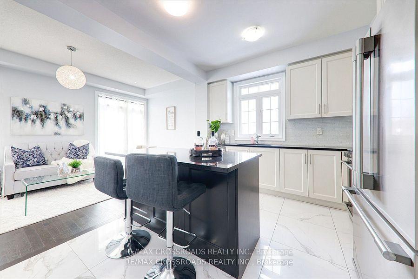
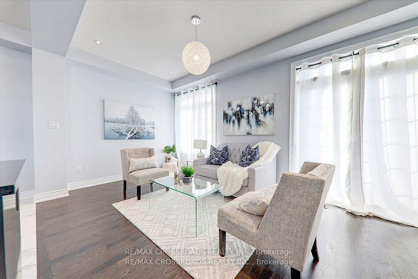
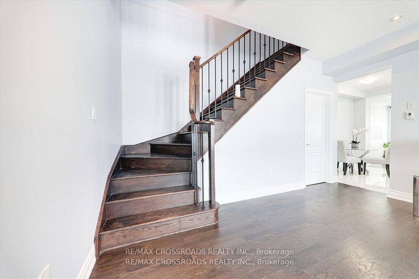
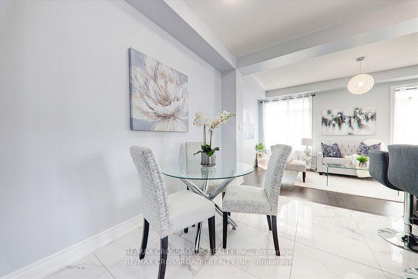
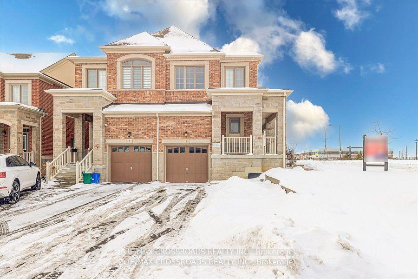
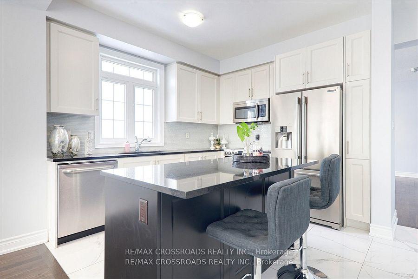
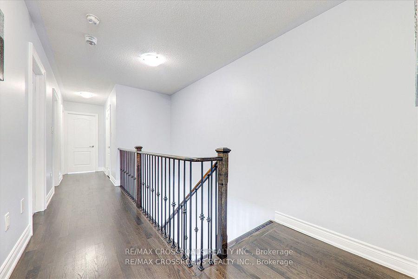
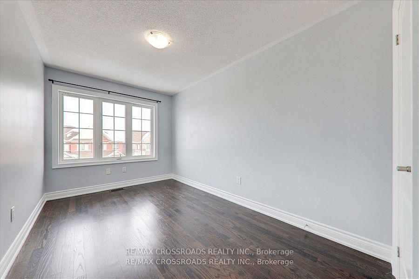
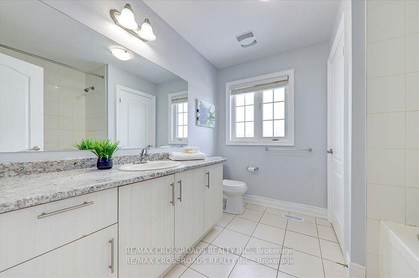
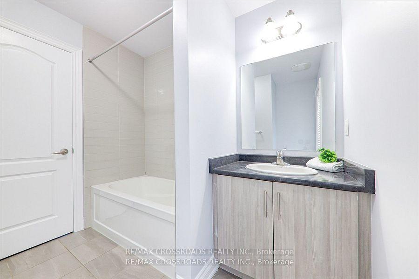

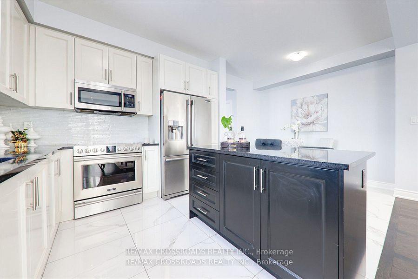
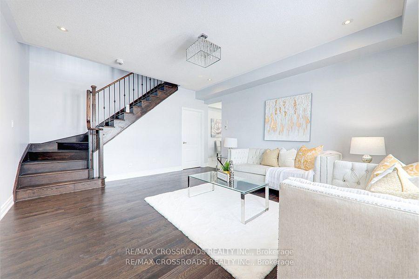
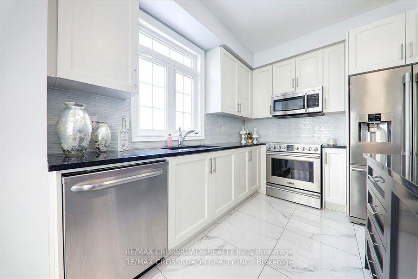
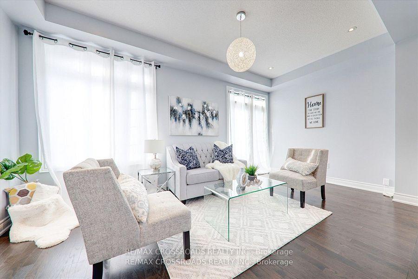
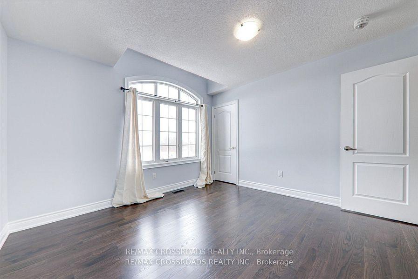

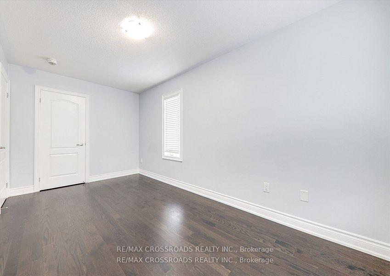
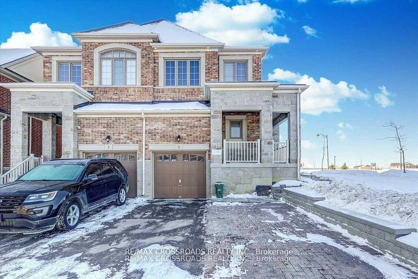
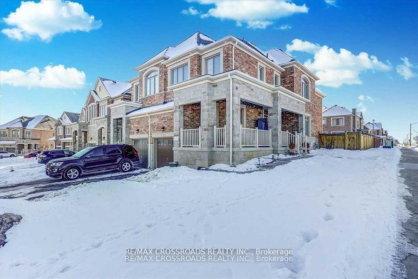
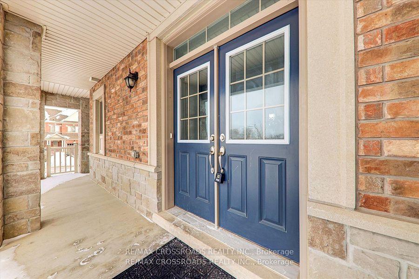
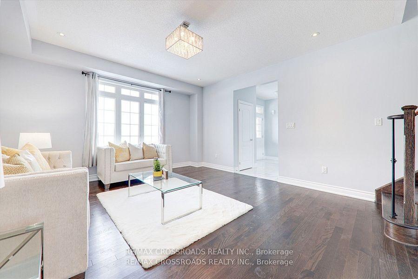
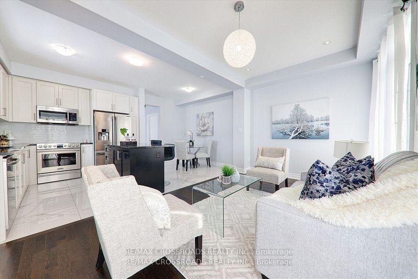
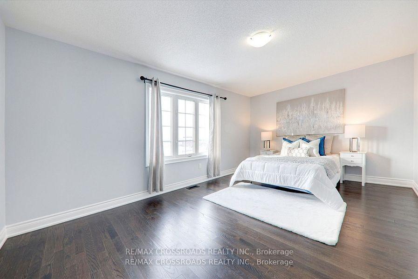
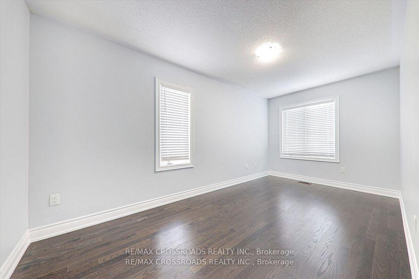
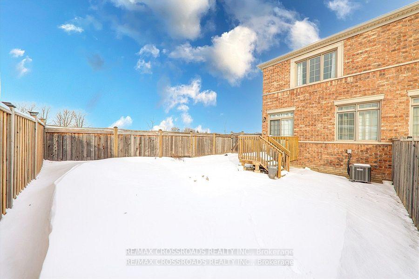


































| Rarely Offered Sharon Village Semi-Detached Home!This beautifully maintained 2098 sqft home sits on a deep ravine lot in a quiet cul-de-sac. The open-concept main floor features hardwood floors, 9 ceilings, and a spacious kitchen with breakfast bar.Enjoy a private fenced backyard with ravine views, plus a community park and walking trails just steps away. Walk to new schools and parks with water features. The master suite boasts a 4-piece ensuite with separate shower. Direct access to the garage, oak stairs, and bright basement windows add extra appeal.Unfinished basement offers endless potential. Conveniently located close to the GO train station, Highway 404, parks, and shopping, Upper Canada Mall, Costco, Cineplex, this home offers the perfect blend of comfort and convenience!Don't miss out! |
| Price | $1,099,000 |
| Taxes: | $5133.24 |
| Occupancy: | Vacant |
| Address: | 1 Kester Cour , East Gwillimbury, L9N 0P3, York |
| Directions/Cross Streets: | Leslie St. & Green Lane |
| Rooms: | 9 |
| Bedrooms: | 4 |
| Bedrooms +: | 0 |
| Family Room: | F |
| Basement: | Unfinished |
| Level/Floor | Room | Length(ft) | Width(ft) | Descriptions | |
| Room 1 | Main | Foyer | Tile Floor, Double Closet, Open Concept | ||
| Room 2 | Main | Dining Ro | 16.89 | 14.6 | Combined w/Living, Open Concept, Large Window |
| Room 3 | Main | Living Ro | 16.89 | 14.43 | Combined w/Dining, Open Concept, Large Window |
| Room 4 | Main | Kitchen | 8.2 | 10.99 | Tile Floor, Quartz Counter, Stainless Steel Appl |
| Room 5 | Main | Breakfast | 8.53 | 10.17 | Tile Floor, Eat-in Kitchen, Breakfast Bar |
| Room 6 | Main | Family Ro | 8.2 | 10.99 | Hardwood Floor, Overlooks Backyard, Open Concept |
| Room 7 | Second | Primary B | 16.24 | 11.15 | Hardwood Floor, 4 Pc Ensuite, His and Hers Closets |
| Room 8 | Second | Bedroom 2 | 10.99 | 11.81 | Hardwood Floor, Closet, Window |
| Room 9 | Second | Bedroom 3 | 8.53 | 16.07 | Hardwood Floor, Closet, Window |
| Room 10 | Second | Bedroom 4 | 8.53 | 13.45 | Hardwood Floor, Closet, Window |
| Washroom Type | No. of Pieces | Level |
| Washroom Type 1 | 2 | Main |
| Washroom Type 2 | 4 | Second |
| Washroom Type 3 | 4 | Second |
| Washroom Type 4 | 0 | |
| Washroom Type 5 | 0 | |
| Washroom Type 6 | 2 | Main |
| Washroom Type 7 | 4 | Second |
| Washroom Type 8 | 4 | Second |
| Washroom Type 9 | 0 | |
| Washroom Type 10 | 0 |
| Total Area: | 0.00 |
| Approximatly Age: | 6-15 |
| Property Type: | Semi-Detached |
| Style: | 2-Storey |
| Exterior: | Brick, Stone |
| Garage Type: | Attached |
| (Parking/)Drive: | Private |
| Drive Parking Spaces: | 3 |
| Park #1 | |
| Parking Type: | Private |
| Park #2 | |
| Parking Type: | Private |
| Pool: | None |
| Approximatly Age: | 6-15 |
| Approximatly Square Footage: | 2000-2500 |
| Property Features: | Clear View, Fenced Yard |
| CAC Included: | N |
| Water Included: | N |
| Cabel TV Included: | N |
| Common Elements Included: | N |
| Heat Included: | N |
| Parking Included: | N |
| Condo Tax Included: | N |
| Building Insurance Included: | N |
| Fireplace/Stove: | N |
| Heat Type: | Forced Air |
| Central Air Conditioning: | Central Air |
| Central Vac: | N |
| Laundry Level: | Syste |
| Ensuite Laundry: | F |
| Sewers: | Sewer |
| Utilities-Cable: | Y |
| Utilities-Hydro: | Y |
$
%
Years
This calculator is for demonstration purposes only. Always consult a professional
financial advisor before making personal financial decisions.
| Although the information displayed is believed to be accurate, no warranties or representations are made of any kind. |
| RE/MAX CROSSROADS REALTY INC. |
- Listing -1 of 0
|
|

Kambiz Farsian
Sales Representative
Dir:
416-317-4438
Bus:
905-695-7888
Fax:
905-695-0900
| Virtual Tour | Book Showing | Email a Friend |
Jump To:
At a Glance:
| Type: | Freehold - Semi-Detached |
| Area: | York |
| Municipality: | East Gwillimbury |
| Neighbourhood: | Sharon |
| Style: | 2-Storey |
| Lot Size: | x 121.13(Feet) |
| Approximate Age: | 6-15 |
| Tax: | $5,133.24 |
| Maintenance Fee: | $0 |
| Beds: | 4 |
| Baths: | 3 |
| Garage: | 0 |
| Fireplace: | N |
| Air Conditioning: | |
| Pool: | None |
Locatin Map:
Payment Calculator:

Listing added to your favorite list
Looking for resale homes?

By agreeing to Terms of Use, you will have ability to search up to 300414 listings and access to richer information than found on REALTOR.ca through my website.


