$2,400
Available - For Rent
Listing ID: E12071535
548 Berwick Cres , Oshawa, L1J 3E7, Durham
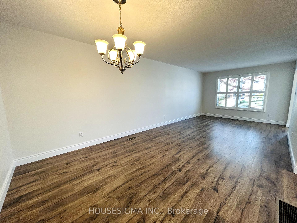
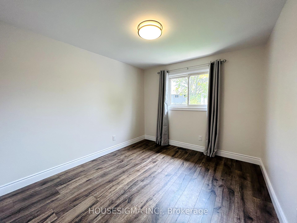
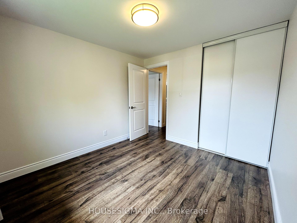

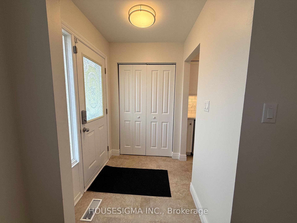
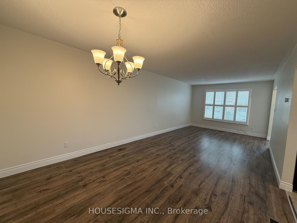
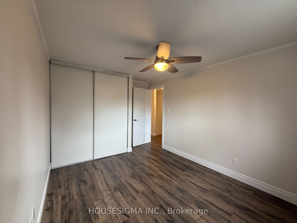
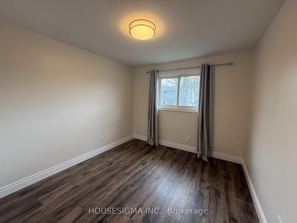
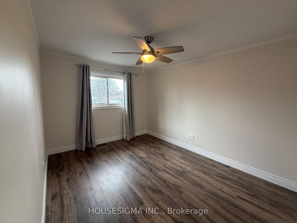
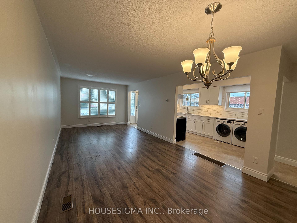
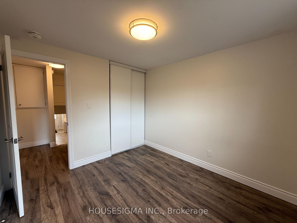
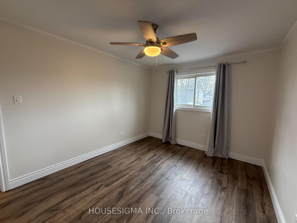
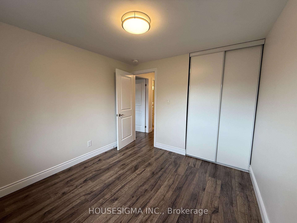
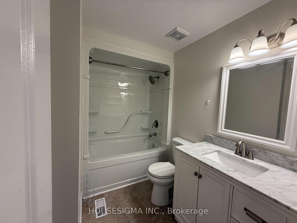
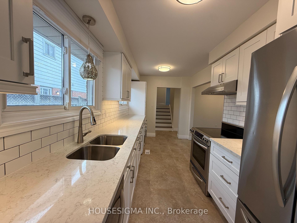
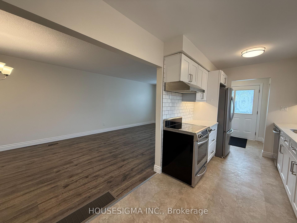
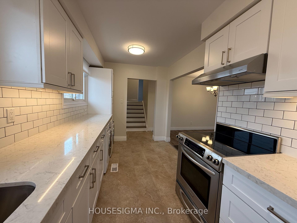
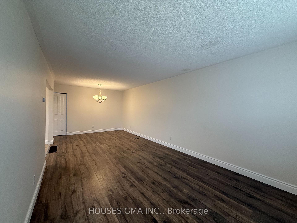
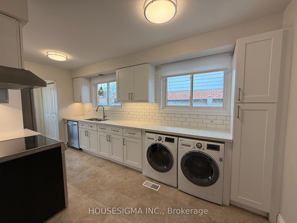
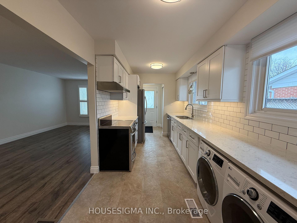
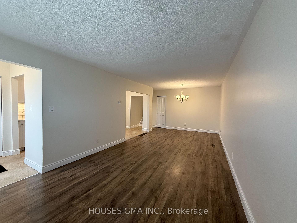
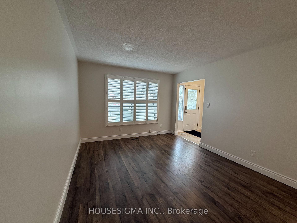
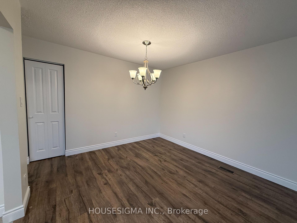
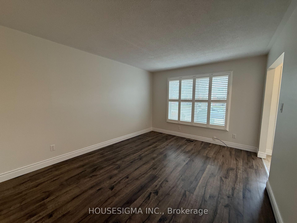
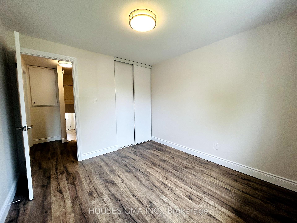
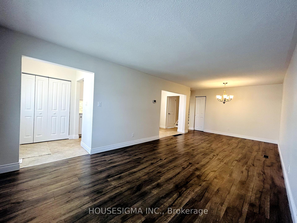
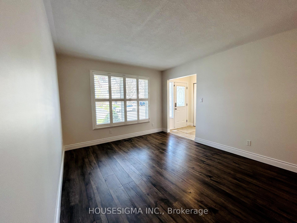
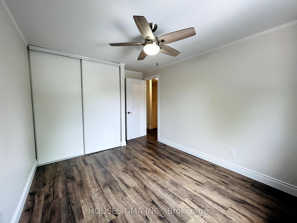
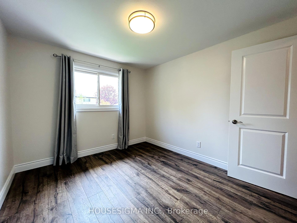
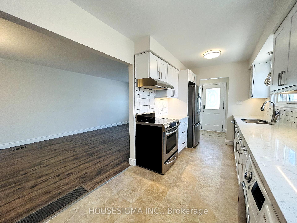
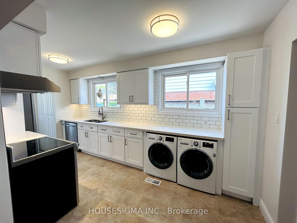
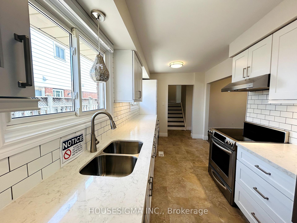
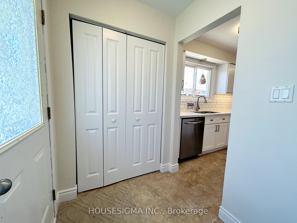
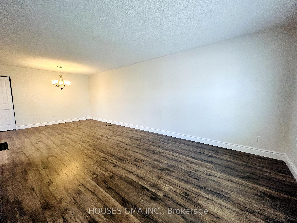
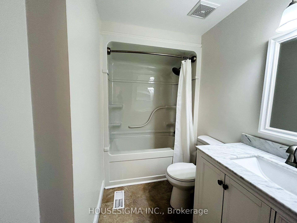
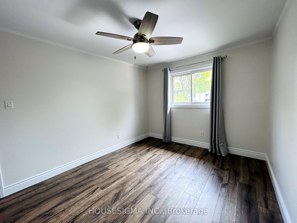
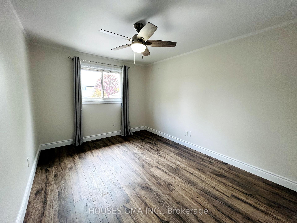
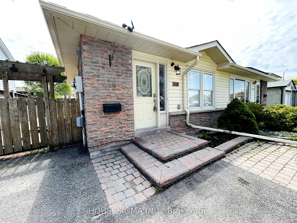
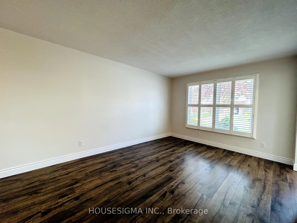
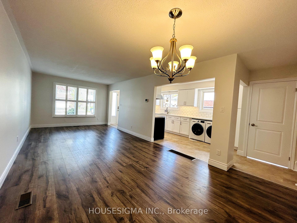
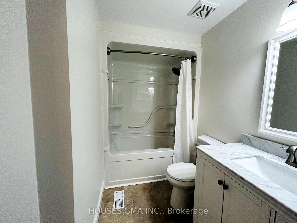
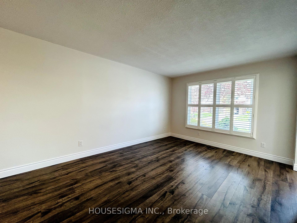
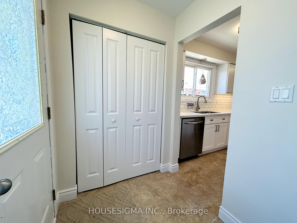
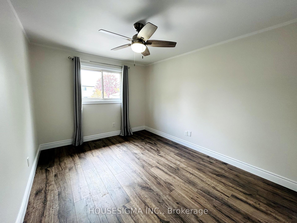
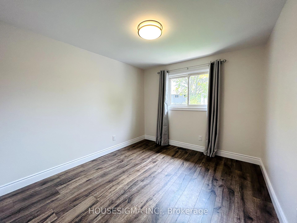
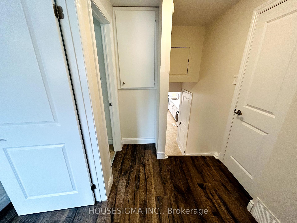
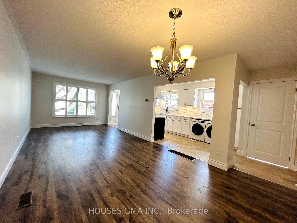
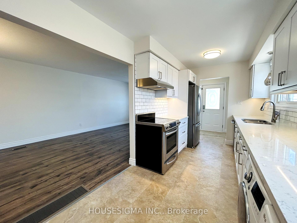
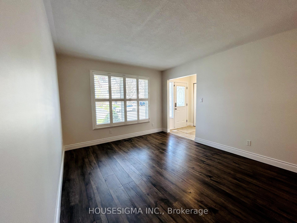
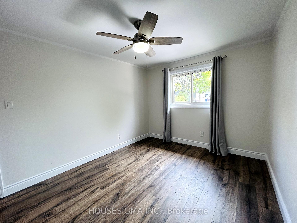
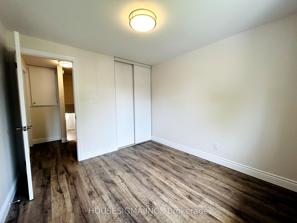
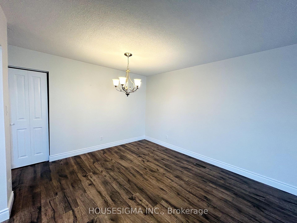
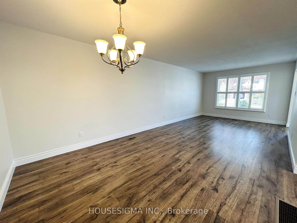
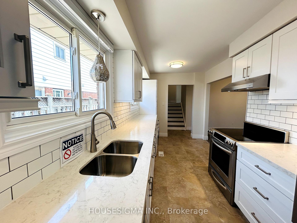

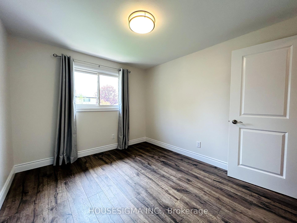
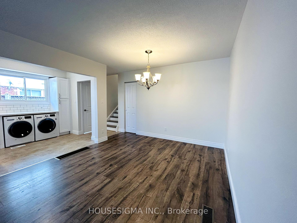
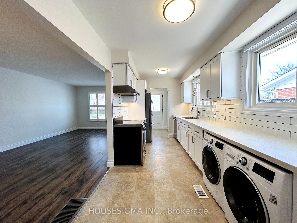
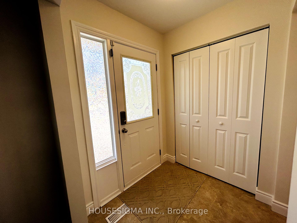
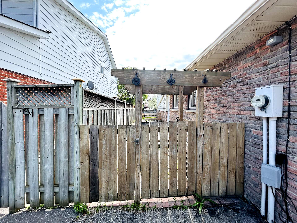
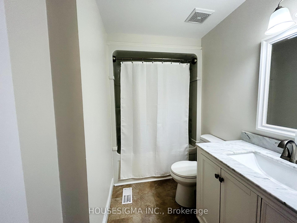
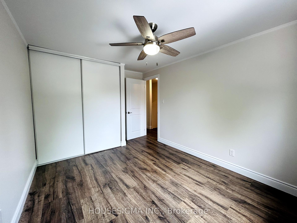
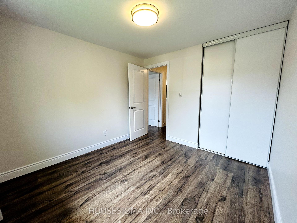
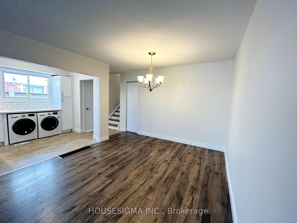
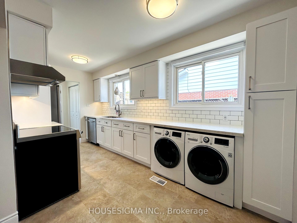
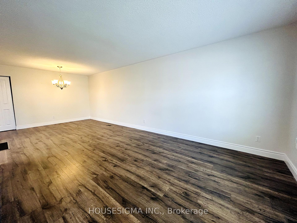
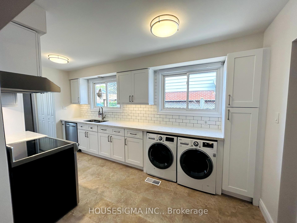
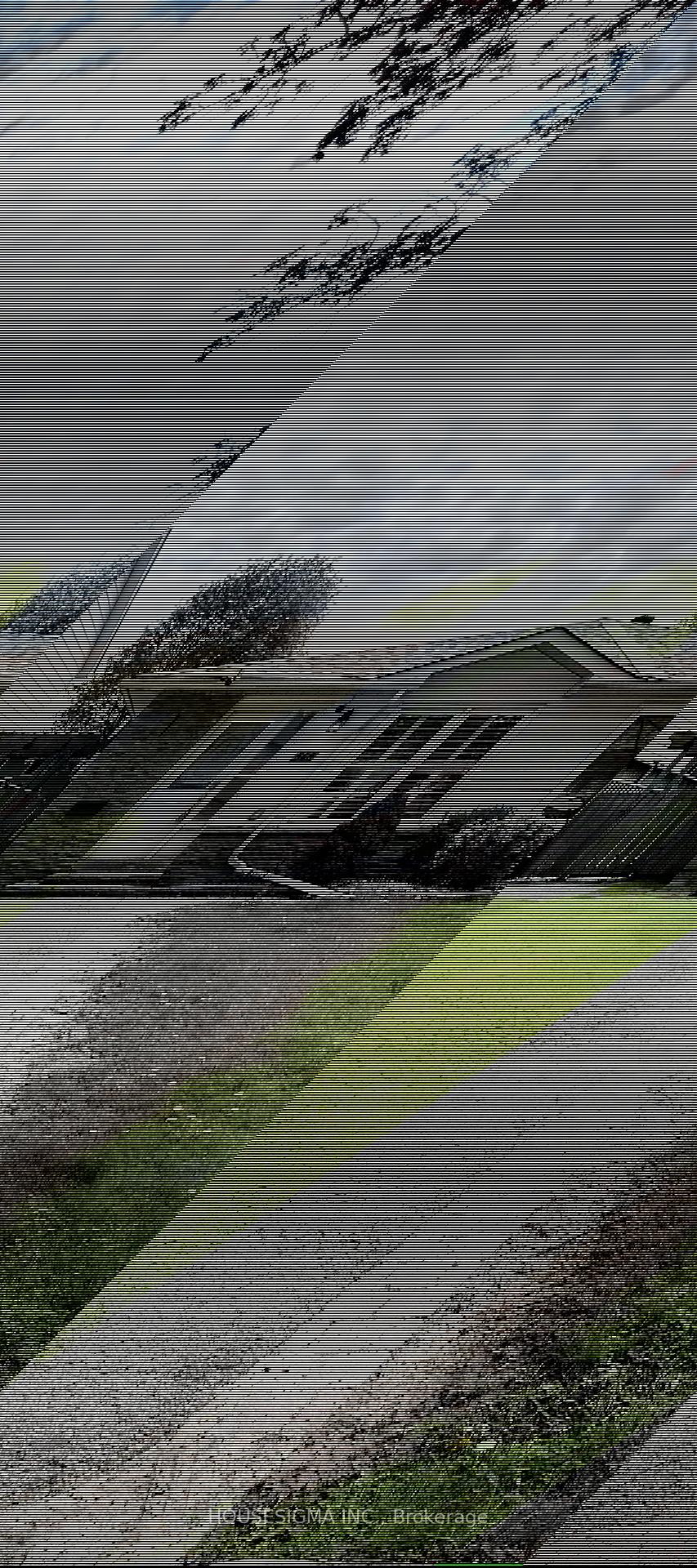
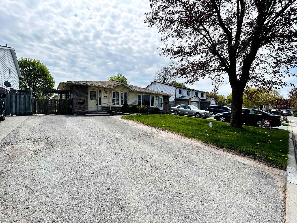
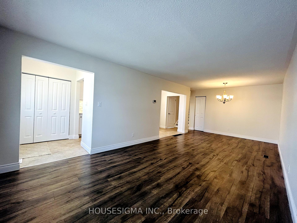
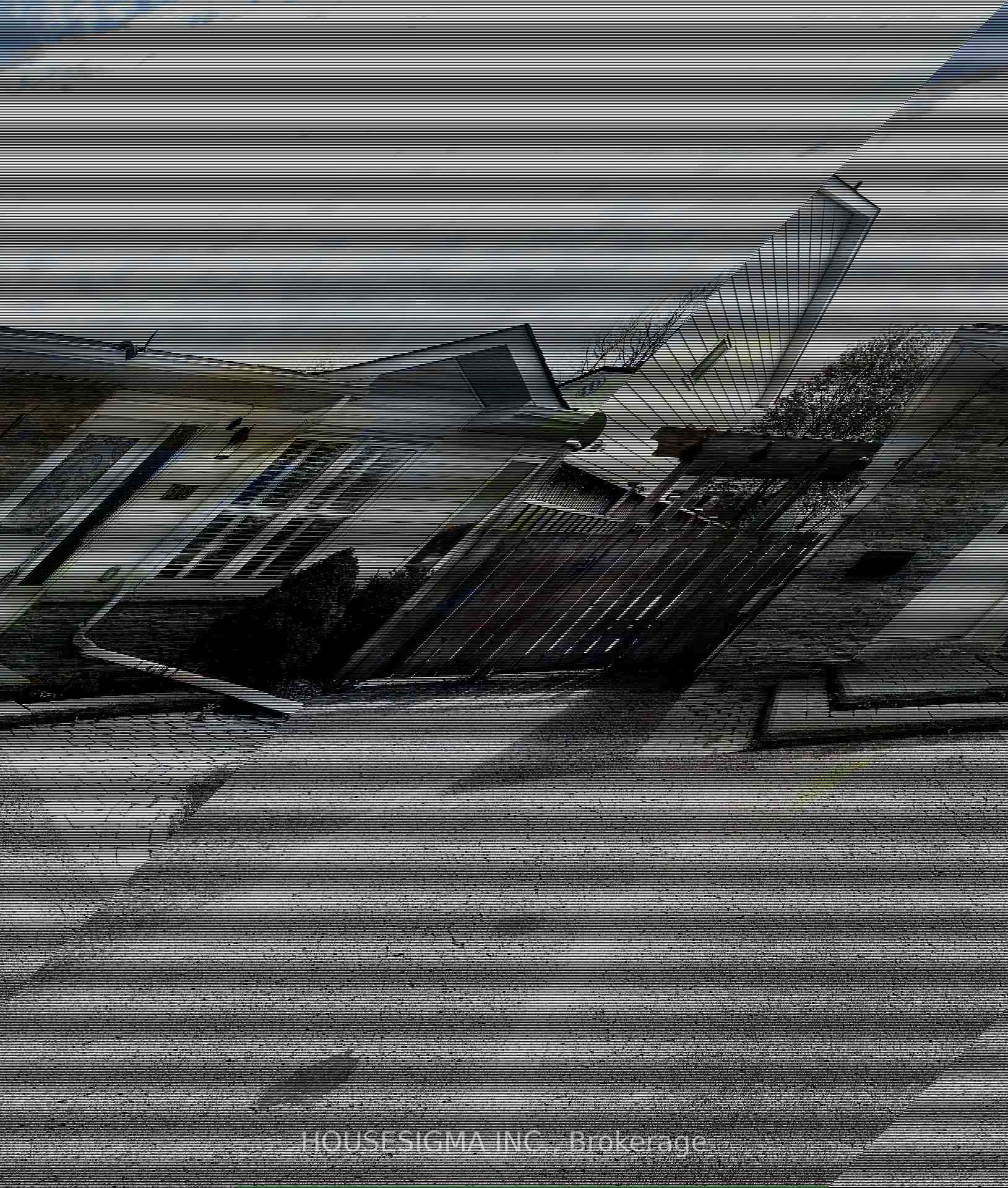







































































| Stunning 2-Bed, 1-Bath Main-Floor Located In The Highly Desirable Mclaughlin Area. This Home Offers A Modern And Spacious Interior, Making It The Perfect Choice For Anyone Seeking A Stylish Living Space.As You Enter, You Are Greeted By A Bright And Welcoming Living Room That Features Large Windows, Elegant Flooring, And Neutral Tones That Are Both Warm And Inviting. Open-Concept Layout Seamlessly Connects The Living Room To The Dining Area, Providing The Perfect Space For Entertaining Or Family Gatherings. Kitchen Is Sure To Impress With Its Modern Countertops, And Stainless Steel Appliances. The Kitchen Also Features Ample Counter And Storage, Making Cooking A Breeze. Both Beds Are Generously Sized, With Large Windows Providing Plenty Of Natural Light. The Beautiful Full Bath That Has Been Updated With Modern Fixtures And Finishes. Shared Driveway With 2 Car Parking, And Shared Access To Backyard |
| Price | $2,400 |
| Taxes: | $0.00 |
| Occupancy: | Vacant |
| Address: | 548 Berwick Cres , Oshawa, L1J 3E7, Durham |
| Directions/Cross Streets: | Waverly and Rossland |
| Rooms: | 6 |
| Bedrooms: | 2 |
| Bedrooms +: | 0 |
| Family Room: | F |
| Basement: | Other |
| Furnished: | Unfu |
| Level/Floor | Room | Length(ft) | Width(ft) | Descriptions | |
| Room 1 | Main | Foyer | 6.04 | 5.05 | Closet |
| Room 2 | Main | Kitchen | 15.65 | 7.64 | Stainless Steel Appl, Quartz Counter |
| Room 3 | Main | Living Ro | 12.66 | 11.09 | California Shutters, Picture Window, Laminate |
| Room 4 | Main | Dining Ro | 11.61 | 11.09 | Laminate, Combined w/Living |
| Room 5 | Upper | Primary B | 12.2 | 9.64 | Laminate, Closet, Window |
| Room 6 | Upper | Bedroom 2 | 10.36 | 9.54 | Laminate, Closet, Window |
| Washroom Type | No. of Pieces | Level |
| Washroom Type 1 | 4 | Upper |
| Washroom Type 2 | 0 | |
| Washroom Type 3 | 0 | |
| Washroom Type 4 | 0 | |
| Washroom Type 5 | 0 |
| Total Area: | 0.00 |
| Property Type: | Semi-Detached |
| Style: | Backsplit 4 |
| Exterior: | Aluminum Siding, Brick |
| Garage Type: | None |
| Drive Parking Spaces: | 2 |
| Pool: | None |
| Laundry Access: | In Area |
| Approximatly Square Footage: | 700-1100 |
| CAC Included: | N |
| Water Included: | N |
| Cabel TV Included: | N |
| Common Elements Included: | N |
| Heat Included: | N |
| Parking Included: | N |
| Condo Tax Included: | N |
| Building Insurance Included: | N |
| Fireplace/Stove: | N |
| Heat Type: | Forced Air |
| Central Air Conditioning: | Central Air |
| Central Vac: | N |
| Laundry Level: | Syste |
| Ensuite Laundry: | F |
| Sewers: | Sewer |
| Although the information displayed is believed to be accurate, no warranties or representations are made of any kind. |
| HOUSESIGMA INC. |
- Listing -1 of 0
|
|

Kambiz Farsian
Sales Representative
Dir:
416-317-4438
Bus:
905-695-7888
Fax:
905-695-0900
| Book Showing | Email a Friend |
Jump To:
At a Glance:
| Type: | Freehold - Semi-Detached |
| Area: | Durham |
| Municipality: | Oshawa |
| Neighbourhood: | McLaughlin |
| Style: | Backsplit 4 |
| Lot Size: | x 116.00(Feet) |
| Approximate Age: | |
| Tax: | $0 |
| Maintenance Fee: | $0 |
| Beds: | 2 |
| Baths: | 1 |
| Garage: | 0 |
| Fireplace: | N |
| Air Conditioning: | |
| Pool: | None |
Locatin Map:

Listing added to your favorite list
Looking for resale homes?

By agreeing to Terms of Use, you will have ability to search up to 0 listings and access to richer information than found on REALTOR.ca through my website.


