$998,000
Available - For Sale
Listing ID: W12072248
3173 Eclipse Aven , Mississauga, L5M 7X3, Peel
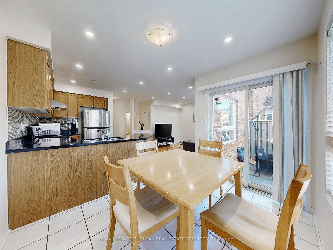
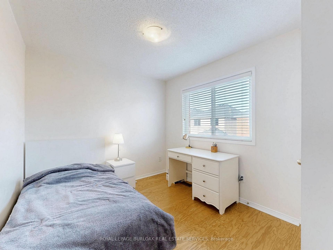
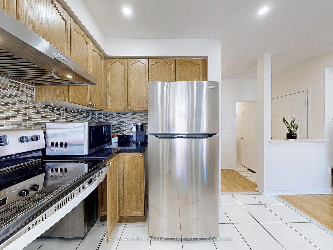
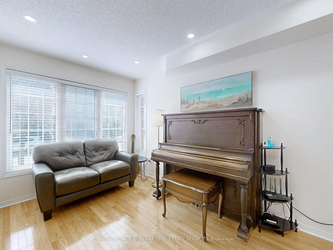
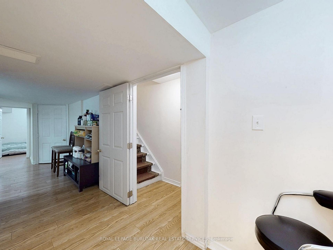
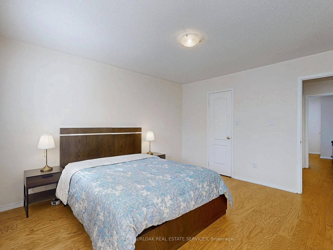
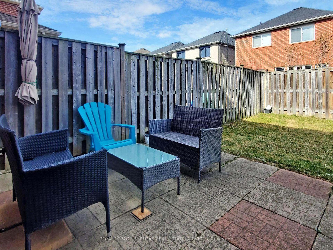
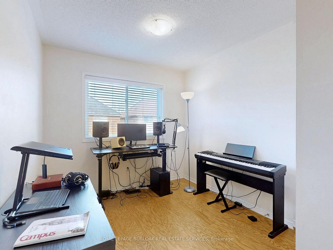
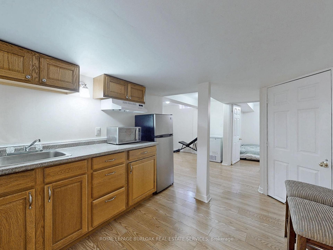
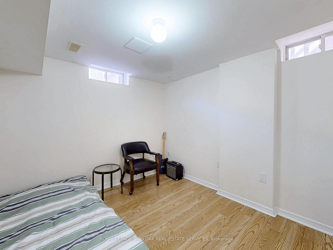
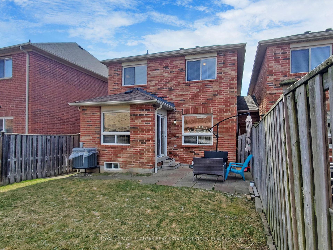
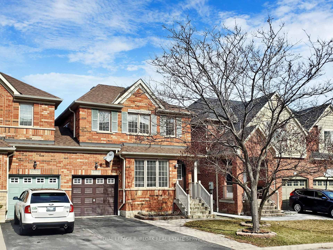
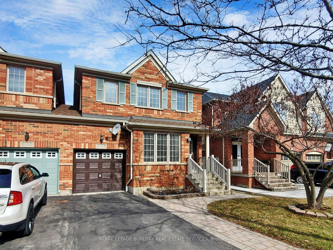
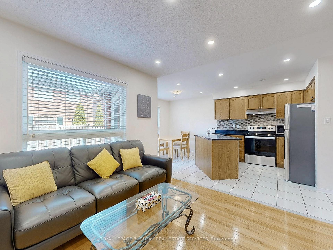
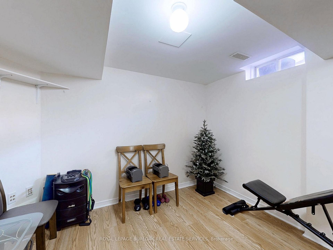
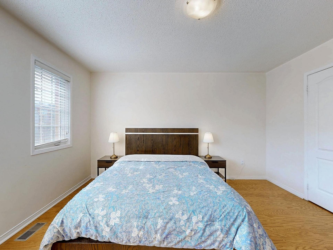
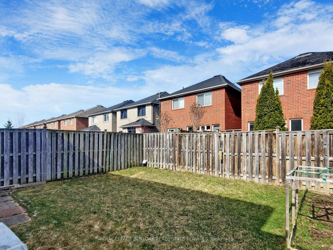
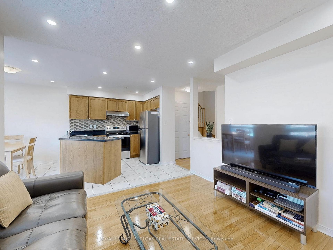
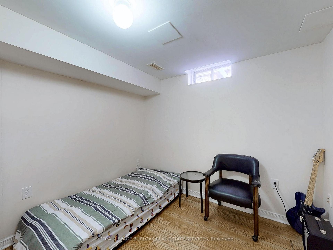
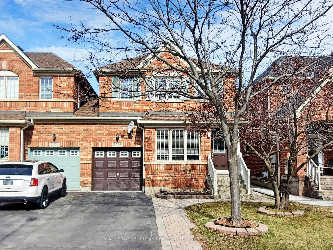
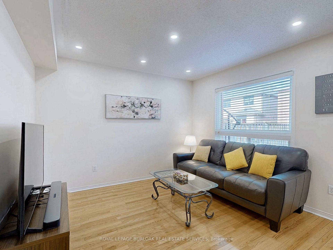
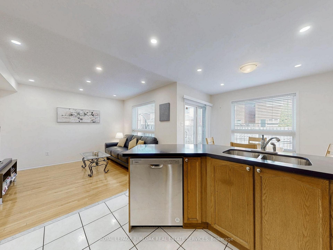
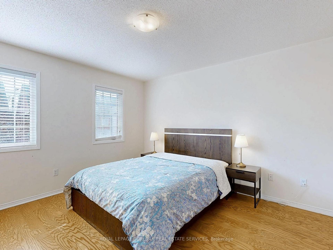
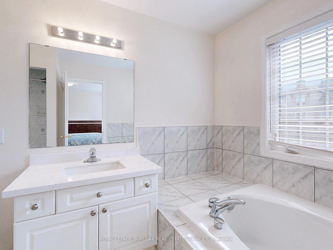
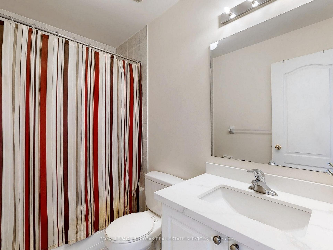
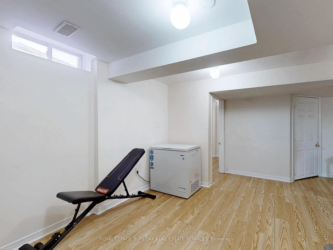
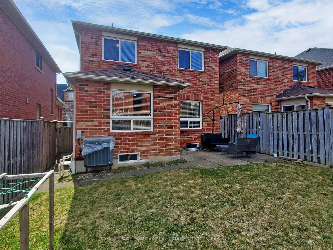
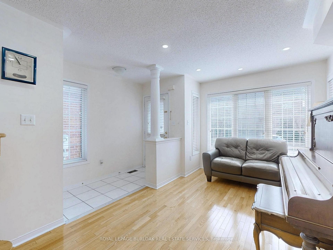
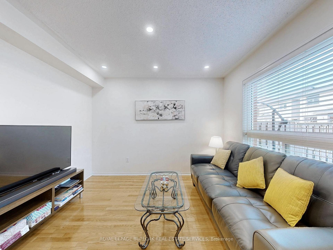
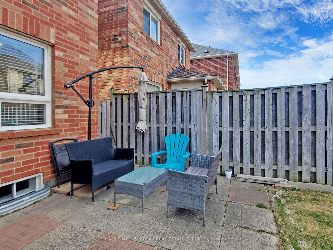
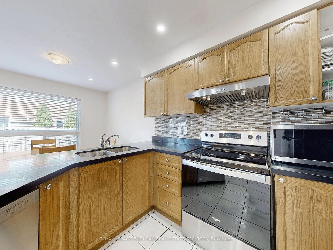
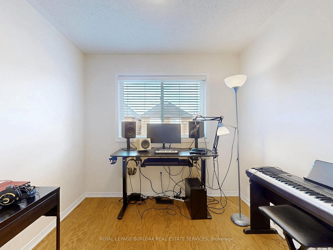
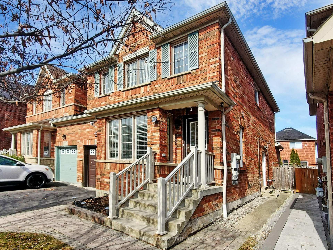
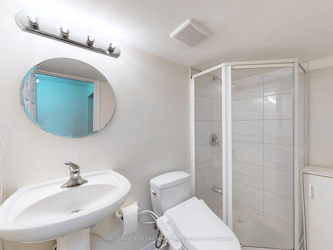
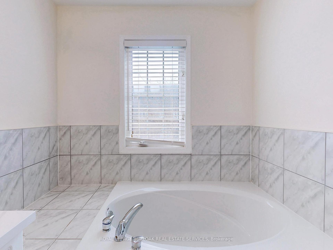
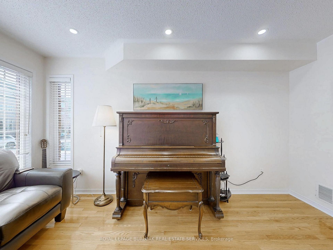
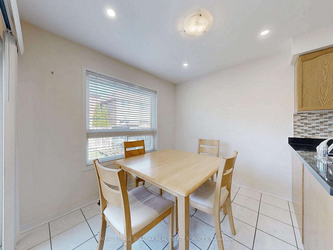
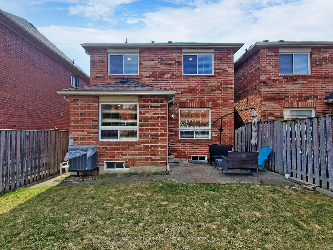






































| Well-maintained 3+1 Bed, 3+1 Bath Semi-detached Home in Desirable Churchill Meadows Neighborhood, Linked by Garage Only. Upgraded Eat-in Kitchen With Quartz Countertops and Backsplash. New Fridge, Stove, Dishwasher and Hood (2024). Master Bedroom has Walk-in Closet &5 Pcs Ensuite. Cozy Family Room Above Grade. Finished Basement With Separate Entrance Offers 1Bedroom, Recreation Room & 3 pcs Bathroom. No Carpet Through the House. Central VAC Rough-in. Private Fenced Backyard. Parks 3 Cars. Minutes to Shopping, Parks, Schools, Worship Places, Credit Valley Hospital, Highway 403 & 407, Go Station & Costco. A Must-See Property. |
| Price | $998,000 |
| Taxes: | $5386.43 |
| Assessment Year: | 2024 |
| Occupancy: | Owner |
| Address: | 3173 Eclipse Aven , Mississauga, L5M 7X3, Peel |
| Directions/Cross Streets: | Tenth Line W and Eglinton Avenue W |
| Rooms: | 12 |
| Rooms +: | 2 |
| Bedrooms: | 3 |
| Bedrooms +: | 1 |
| Family Room: | T |
| Basement: | Finished, Separate Ent |
| Level/Floor | Room | Length(ft) | Width(ft) | Descriptions | |
| Room 1 | Main | Living Ro | 8.23 | 14.5 | Combined w/Dining, Hardwood Floor, Pot Lights |
| Room 2 | Main | Dining Ro | 8.23 | 14.5 | Combined w/Living, Hardwood Floor, Pot Lights |
| Room 3 | Main | Family Ro | 11.68 | 10.82 | Hardwood Floor, Pot Lights |
| Room 4 | Main | Kitchen | 8.82 | 9.41 | Quartz Counter |
| Room 5 | Main | Breakfast | 9.84 | 7.84 | W/O To Yard, Pot Lights |
| Room 6 | Main | Powder Ro | 4.99 | 5.15 | 2 Pc Bath |
| Room 7 | Second | Primary B | 13.15 | 13.09 | 4 Pc Ensuite, Hardwood Floor, Walk-In Closet(s) |
| Room 8 | Second | Bedroom 2 | 11.51 | 10.99 | Hardwood Floor, Closet |
| Room 9 | Second | Bedroom 3 | 8.66 | 10.99 | Hardwood Floor, Closet |
| Room 10 | Second | Bathroom | 8.1 | 10.07 | 4 Pc Ensuite |
| Room 11 | Second | Bathroom | 8.04 | 5.08 | 3 Pc Bath |
| Room 12 | Basement | Bedroom 4 | 9.02 | 9.68 | Laminate |
| Room 13 | Basement | Recreatio | 14.24 | 10.07 | Laminate |
| Room 14 | Basement | Bathroom | 3.9 | 8.07 | 3 Pc Bath |
| Washroom Type | No. of Pieces | Level |
| Washroom Type 1 | 4 | Second |
| Washroom Type 2 | 3 | Second |
| Washroom Type 3 | 3 | Basement |
| Washroom Type 4 | 2 | Main |
| Washroom Type 5 | 0 | |
| Washroom Type 6 | 4 | Second |
| Washroom Type 7 | 3 | Second |
| Washroom Type 8 | 3 | Basement |
| Washroom Type 9 | 2 | Main |
| Washroom Type 10 | 0 |
| Total Area: | 0.00 |
| Approximatly Age: | 16-30 |
| Property Type: | Link |
| Style: | 2-Storey |
| Exterior: | Brick |
| Garage Type: | Built-In |
| (Parking/)Drive: | Private |
| Drive Parking Spaces: | 2 |
| Park #1 | |
| Parking Type: | Private |
| Park #2 | |
| Parking Type: | Private |
| Pool: | None |
| Approximatly Age: | 16-30 |
| Approximatly Square Footage: | 1100-1500 |
| CAC Included: | N |
| Water Included: | N |
| Cabel TV Included: | N |
| Common Elements Included: | N |
| Heat Included: | N |
| Parking Included: | N |
| Condo Tax Included: | N |
| Building Insurance Included: | N |
| Fireplace/Stove: | N |
| Heat Type: | Forced Air |
| Central Air Conditioning: | Central Air |
| Central Vac: | N |
| Laundry Level: | Syste |
| Ensuite Laundry: | F |
| Elevator Lift: | False |
| Sewers: | Sewer |
| Utilities-Hydro: | Y |
$
%
Years
This calculator is for demonstration purposes only. Always consult a professional
financial advisor before making personal financial decisions.
| Although the information displayed is believed to be accurate, no warranties or representations are made of any kind. |
| ROYAL LEPAGE BURLOAK REAL ESTATE SERVICES |
- Listing -1 of 0
|
|

Kambiz Farsian
Sales Representative
Dir:
416-317-4438
Bus:
905-695-7888
Fax:
905-695-0900
| Virtual Tour | Book Showing | Email a Friend |
Jump To:
At a Glance:
| Type: | Freehold - Link |
| Area: | Peel |
| Municipality: | Mississauga |
| Neighbourhood: | Churchill Meadows |
| Style: | 2-Storey |
| Lot Size: | x 85.30(Feet) |
| Approximate Age: | 16-30 |
| Tax: | $5,386.43 |
| Maintenance Fee: | $0 |
| Beds: | 3+1 |
| Baths: | 4 |
| Garage: | 0 |
| Fireplace: | N |
| Air Conditioning: | |
| Pool: | None |
Locatin Map:
Payment Calculator:

Listing added to your favorite list
Looking for resale homes?

By agreeing to Terms of Use, you will have ability to search up to 300414 listings and access to richer information than found on REALTOR.ca through my website.


