$775,786
Available - For Sale
Listing ID: W12072207
445 Ontario Stre South , Milton, L9T 9K4, Halton
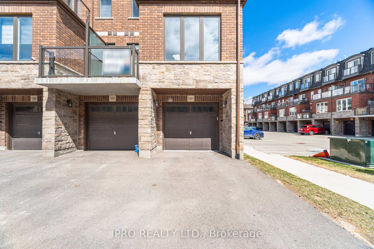
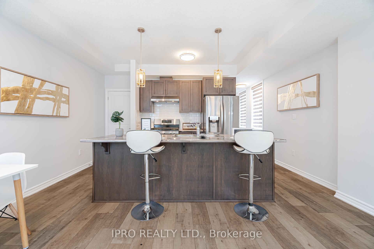
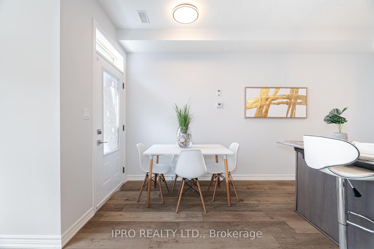
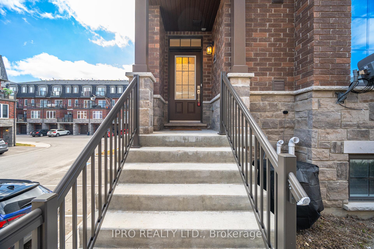
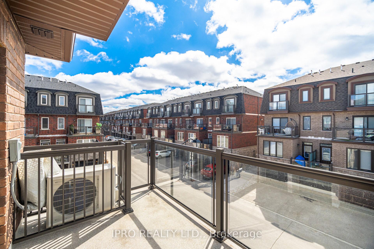
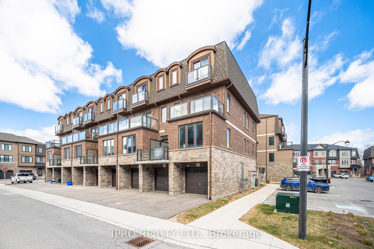

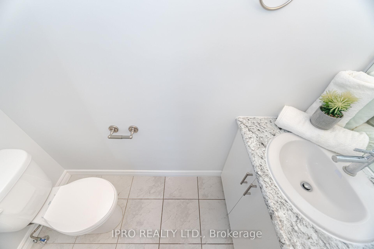
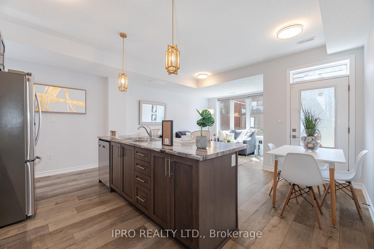
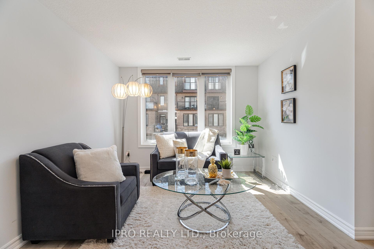
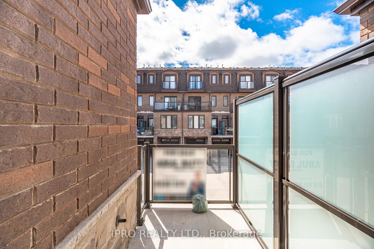
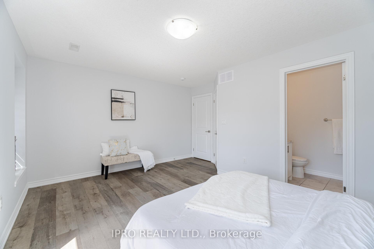
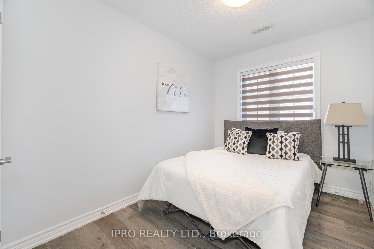
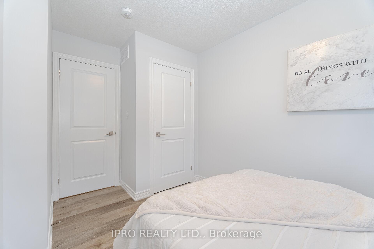
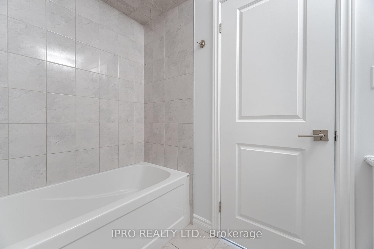
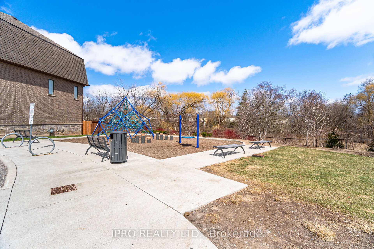
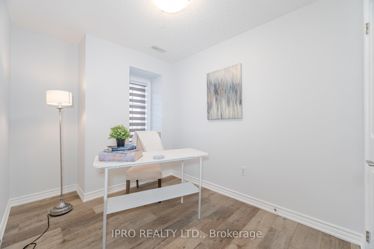
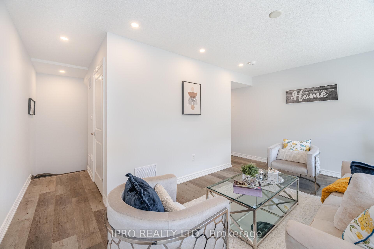
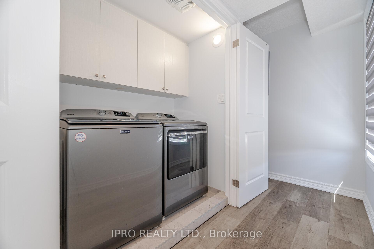
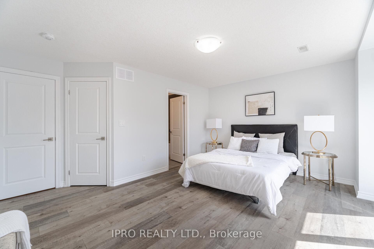
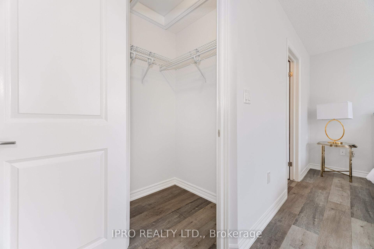
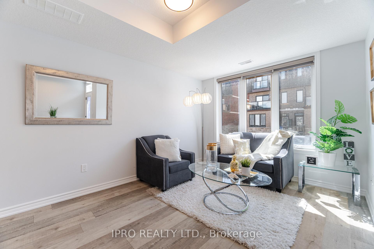
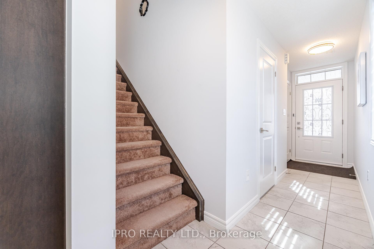
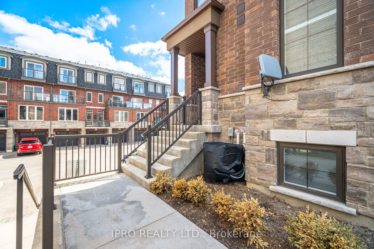
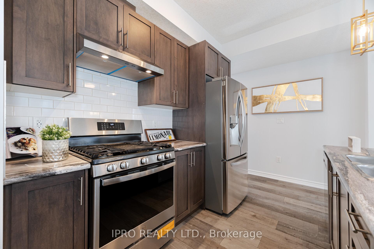
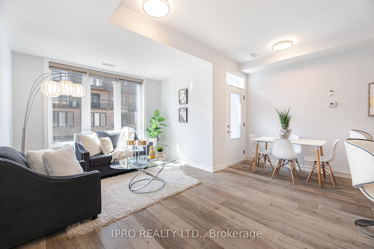
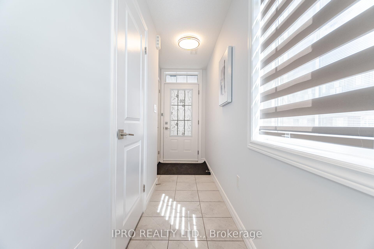
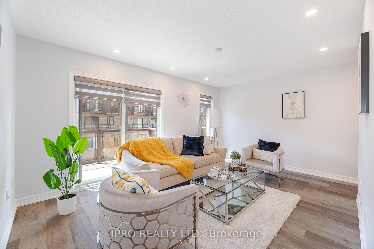
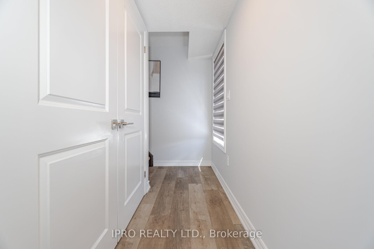
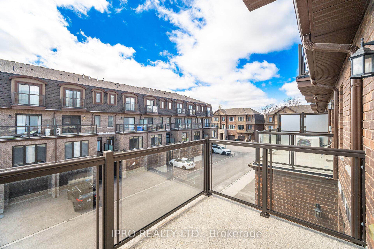
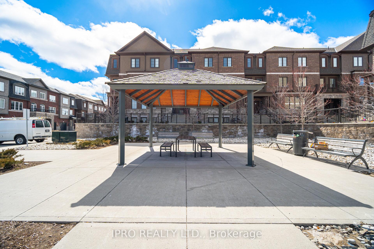
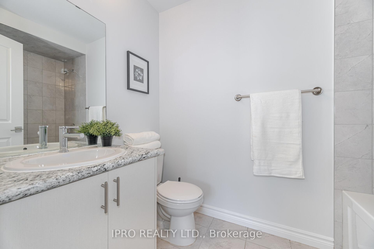
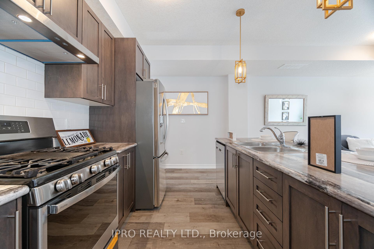
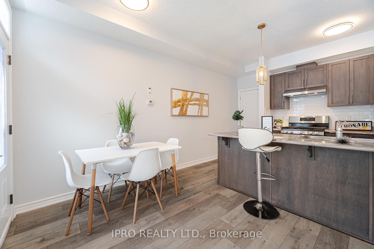
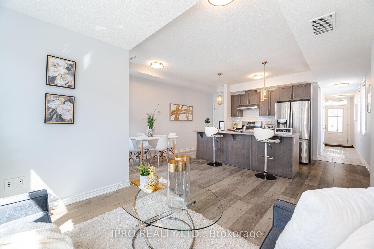

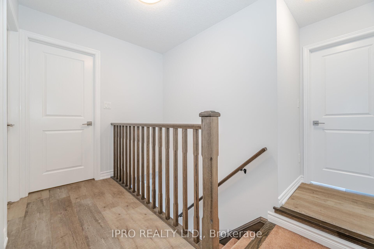
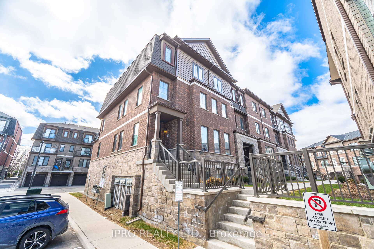
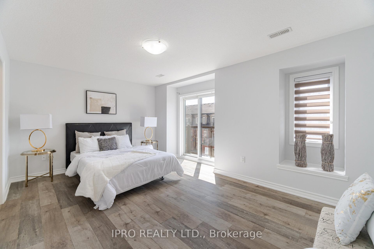







































| Welcome to this stunning corner townhouse, flooded with natural light and thoughtfully designed for modern living. With its open-concept layout and large windows throughout, this bright and spacious home offers comfort, style, and privacy. Enjoy generous living areas, high ceilings, and a prime location that combines the tranquility of a residential neighborhood with the convenience of nearby amenities. close to Milton mall, go station, schools, park highway. new development in mature neighborhood. Mayfair model (1575 sq ft) The heart of the home is a stunning gourmet kitchen, featuring premium appliances, gas stove, sleek cabinetry, and a large island perfect for cooking, entertaining, or casual family meals. w/out to balcony to enjoy summer with gas bar b q gas. The adjoining family room provides a warm and versatile space for movie nights, gatherings, or relaxing with loved ones. over look to terrace to the complex. the third floor hosts all three bedrooms, including a private primary suite, offering comfort and separation from the main living areas with 3 pc ensuite. otheside 2 bedrooms with washroom. entrance through the garage to the house with extra storage room in the basement. show with confidence. |
| Price | $775,786 |
| Taxes: | $3163.96 |
| Assessment Year: | 2025 |
| Occupancy: | Vacant |
| Address: | 445 Ontario Stre South , Milton, L9T 9K4, Halton |
| Postal Code: | L9T 9K4 |
| Province/State: | Halton |
| Directions/Cross Streets: | Ontario st/derry |
| Level/Floor | Room | Length(ft) | Width(ft) | Descriptions | |
| Room 1 | Main | Living Ro | 16.79 | 15.81 | Laminate, Combined w/Dining, Window |
| Room 2 | Main | Dining Ro | 16.79 | 15.81 | Laminate, Combined w/Living, W/O To Balcony |
| Room 3 | Main | Kitchen | 12.89 | 8 | Tile Floor, Backsplash, Stainless Steel Appl |
| Room 4 | Main | Breakfast | 12.89 | 8 | Tile Floor, Combined w/Kitchen, LED Lighting |
| Room 5 | Second | Family Ro | 16.3 | 10.99 | Laminate, W/O To Terrace, LED Lighting |
| Room 6 | Third | Primary B | 16.3 | 11.18 | Laminate, 3 Pc Ensuite, B/I Closet |
| Room 7 | Third | Bedroom 2 | 8 | 12.99 | Laminate, Closet, Window |
| Room 8 | Third | Bedroom 3 | 7.08 | 11.38 | Laminate, Closet, Window |
| Washroom Type | No. of Pieces | Level |
| Washroom Type 1 | 2 | Main |
| Washroom Type 2 | 3 | Third |
| Washroom Type 3 | 3 | Third |
| Washroom Type 4 | 0 | |
| Washroom Type 5 | 0 |
| Total Area: | 0.00 |
| Washrooms: | 3 |
| Heat Type: | Forced Air |
| Central Air Conditioning: | Central Air |
$
%
Years
This calculator is for demonstration purposes only. Always consult a professional
financial advisor before making personal financial decisions.
| Although the information displayed is believed to be accurate, no warranties or representations are made of any kind. |
| IPRO REALTY LTD. |
- Listing -1 of 0
|
|

Kambiz Farsian
Sales Representative
Dir:
416-317-4438
Bus:
905-695-7888
Fax:
905-695-0900
| Virtual Tour | Book Showing | Email a Friend |
Jump To:
At a Glance:
| Type: | Com - Condo Townhouse |
| Area: | Halton |
| Municipality: | Milton |
| Neighbourhood: | 1037 - TM Timberlea |
| Style: | 3-Storey |
| Lot Size: | x 0.00() |
| Approximate Age: | |
| Tax: | $3,163.96 |
| Maintenance Fee: | $253.46 |
| Beds: | 3 |
| Baths: | 3 |
| Garage: | 0 |
| Fireplace: | N |
| Air Conditioning: | |
| Pool: |
Locatin Map:
Payment Calculator:

Listing added to your favorite list
Looking for resale homes?

By agreeing to Terms of Use, you will have ability to search up to 0 listings and access to richer information than found on REALTOR.ca through my website.


