$699,900
Available - For Sale
Listing ID: E12072250
117 Halls Road , Whitby, L1P 1Y8, Durham
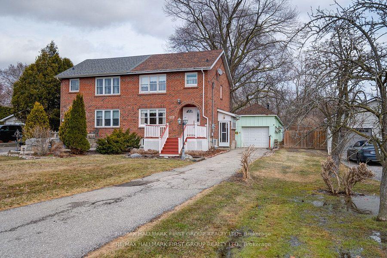

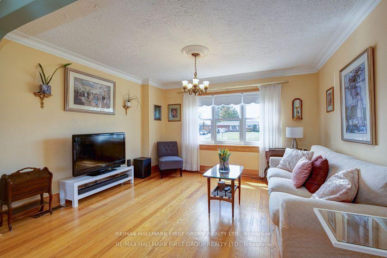
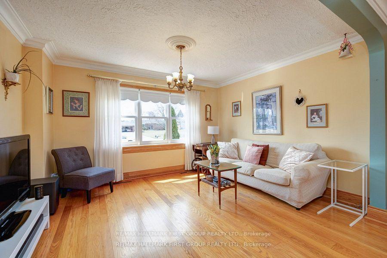
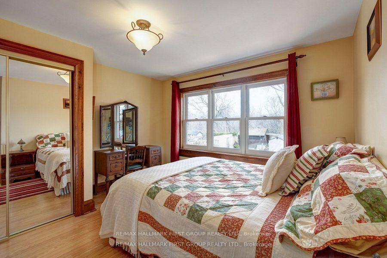
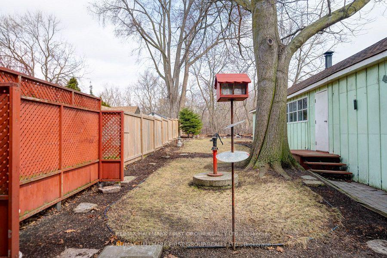
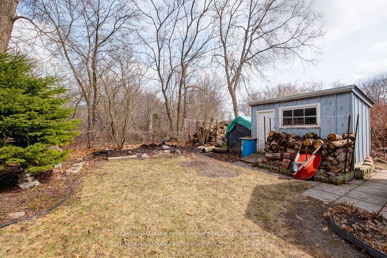
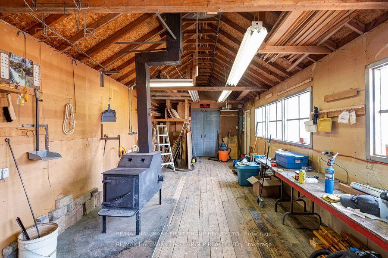
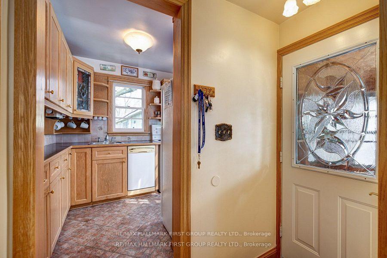
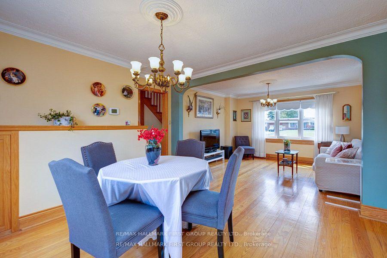
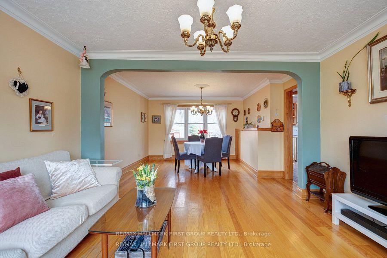
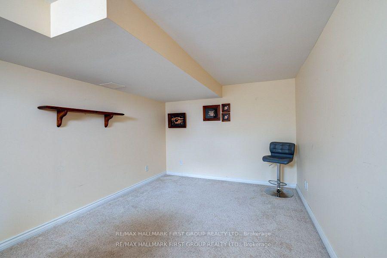
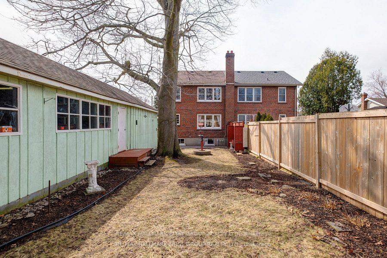
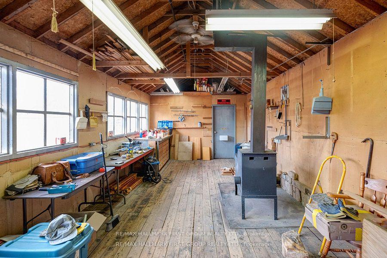
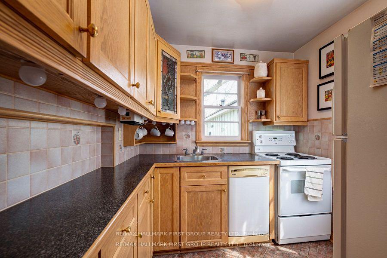
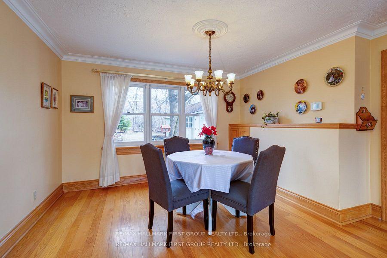
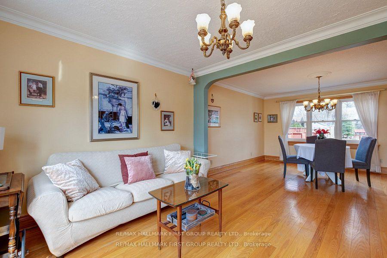
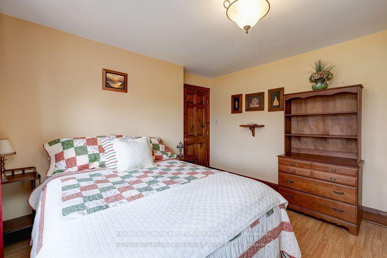
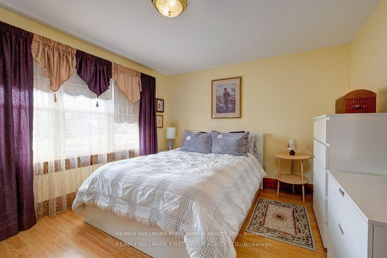
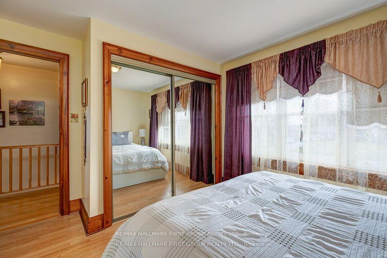
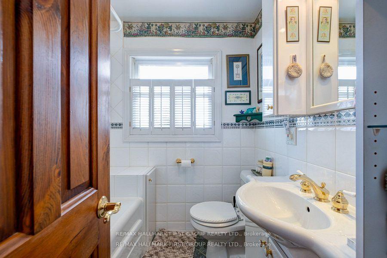
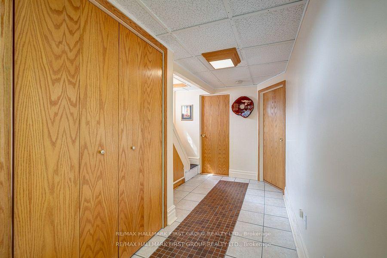
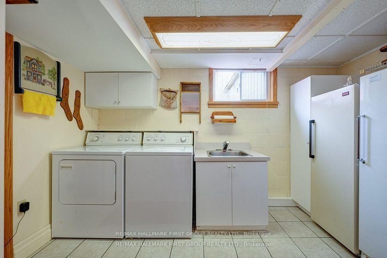
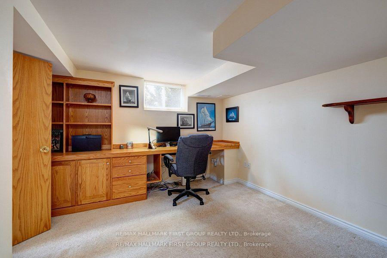
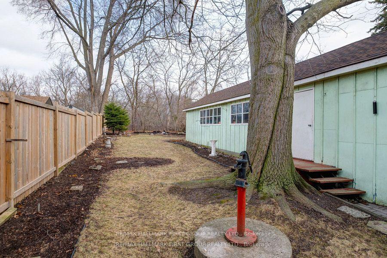
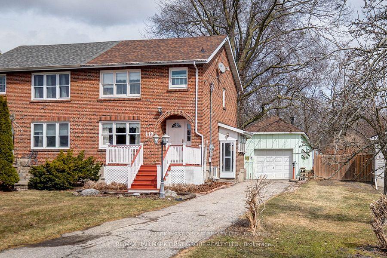
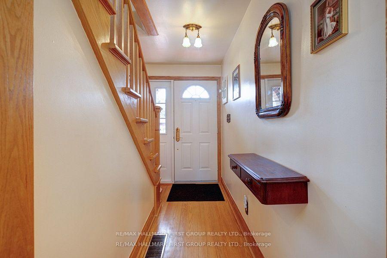
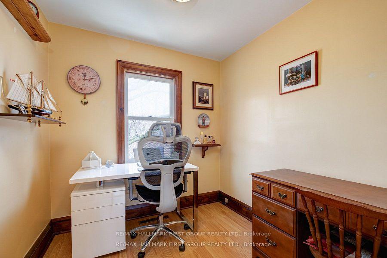
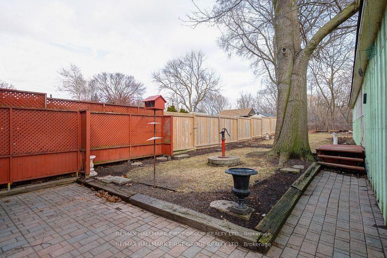
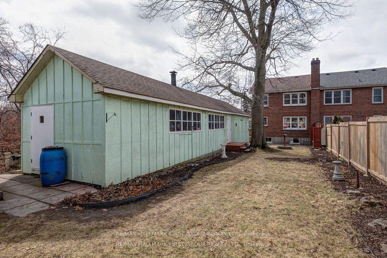
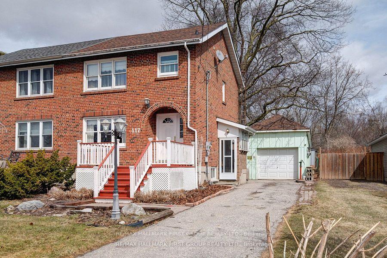
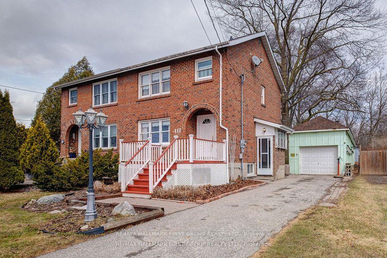
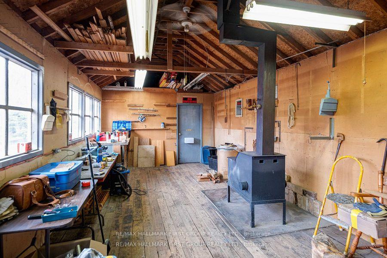
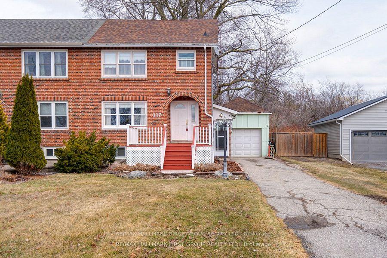


































| Welcome to this immaculate 2 story brick semi on 200 ft country lot backing onto ravine. Detached garage with upstair storage and 40 ft workshop. Same owner for 48 years who is a master carpenter - did entire home incl., oak cabinets in kitchen, oak trim, oak staircase, oak hardwood floors, crown moulding, picture windows, front & back upstairs & main floor. Built in dishwasher, upgraded baseboard thru-out, upgraded bath with jacuzzi tub, gas furnace 2015, owned HWT, shingles house 2015, shingles garage & workshop 2017, 200 amp service. |
| Price | $699,900 |
| Taxes: | $4670.28 |
| Occupancy: | Owner |
| Address: | 117 Halls Road , Whitby, L1P 1Y8, Durham |
| Directions/Cross Streets: | Halls Rd North of Dundas St |
| Rooms: | 3 |
| Rooms +: | 3 |
| Bedrooms: | 3 |
| Bedrooms +: | 0 |
| Family Room: | T |
| Basement: | Finished |
| Level/Floor | Room | Length(ft) | Width(ft) | Descriptions | |
| Room 1 | Main | Kitchen | 6.89 | 7.22 | Ceramic Floor |
| Room 2 | Main | Dining Ro | 11.48 | 11.48 | Hardwood Floor, Crown Moulding, Picture Window |
| Room 3 | Main | Living Ro | 12.79 | 10.5 | Hardwood Floor, Open Concept, Crown Moulding |
| Room 4 | Upper | Primary B | 11.15 | 10.82 | Laminate, Closet, Picture Window |
| Room 5 | Upper | Bedroom | 12.46 | 10.82 | Laminate, Double Closet, Picture Window |
| Room 6 | Upper | Bedroom | 7.22 | 6.89 | Laminate |
| Room 7 | Lower | Recreatio | 15.42 | 9.18 | Broadloom |
| Washroom Type | No. of Pieces | Level |
| Washroom Type 1 | 4 | Upper |
| Washroom Type 2 | 0 | |
| Washroom Type 3 | 0 | |
| Washroom Type 4 | 0 | |
| Washroom Type 5 | 0 | |
| Washroom Type 6 | 4 | Upper |
| Washroom Type 7 | 0 | |
| Washroom Type 8 | 0 | |
| Washroom Type 9 | 0 | |
| Washroom Type 10 | 0 | |
| Washroom Type 11 | 4 | Upper |
| Washroom Type 12 | 0 | |
| Washroom Type 13 | 0 | |
| Washroom Type 14 | 0 | |
| Washroom Type 15 | 0 |
| Total Area: | 0.00 |
| Approximatly Age: | 51-99 |
| Property Type: | Semi-Detached |
| Style: | 2-Storey |
| Exterior: | Brick |
| Garage Type: | Detached |
| (Parking/)Drive: | Lane |
| Drive Parking Spaces: | 3 |
| Park #1 | |
| Parking Type: | Lane |
| Park #2 | |
| Parking Type: | Lane |
| Pool: | None |
| Other Structures: | Garden Shed, W |
| Approximatly Age: | 51-99 |
| Approximatly Square Footage: | 700-1100 |
| Property Features: | Fenced Yard, Greenbelt/Conserva |
| CAC Included: | N |
| Water Included: | N |
| Cabel TV Included: | N |
| Common Elements Included: | N |
| Heat Included: | N |
| Parking Included: | N |
| Condo Tax Included: | N |
| Building Insurance Included: | N |
| Fireplace/Stove: | N |
| Heat Type: | Forced Air |
| Central Air Conditioning: | Central Air |
| Central Vac: | N |
| Laundry Level: | Syste |
| Ensuite Laundry: | F |
| Elevator Lift: | False |
| Sewers: | Septic |
| Utilities-Cable: | A |
| Utilities-Hydro: | Y |
$
%
Years
This calculator is for demonstration purposes only. Always consult a professional
financial advisor before making personal financial decisions.
| Although the information displayed is believed to be accurate, no warranties or representations are made of any kind. |
| RE/MAX HALLMARK FIRST GROUP REALTY LTD. |
- Listing -1 of 0
|
|

Kambiz Farsian
Sales Representative
Dir:
416-317-4438
Bus:
905-695-7888
Fax:
905-695-0900
| Book Showing | Email a Friend |
Jump To:
At a Glance:
| Type: | Freehold - Semi-Detached |
| Area: | Durham |
| Municipality: | Whitby |
| Neighbourhood: | Rural Whitby |
| Style: | 2-Storey |
| Lot Size: | x 200.00(Feet) |
| Approximate Age: | 51-99 |
| Tax: | $4,670.28 |
| Maintenance Fee: | $0 |
| Beds: | 3 |
| Baths: | 1 |
| Garage: | 0 |
| Fireplace: | N |
| Air Conditioning: | |
| Pool: | None |
Locatin Map:
Payment Calculator:

Listing added to your favorite list
Looking for resale homes?

By agreeing to Terms of Use, you will have ability to search up to 300414 listings and access to richer information than found on REALTOR.ca through my website.


