$999,900
Available - For Sale
Listing ID: E12071571
45 Strathmanor Driv , Clarington, L1C 4L3, Durham
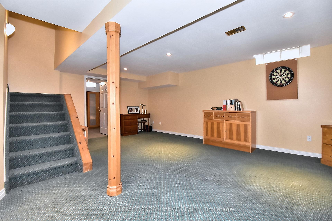
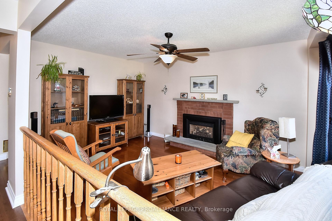
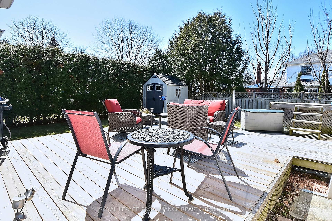
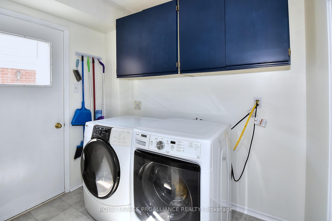
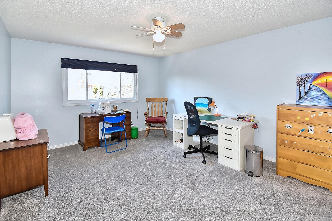
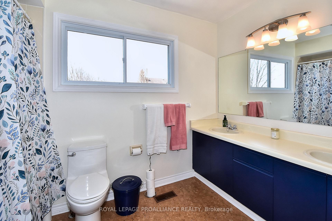
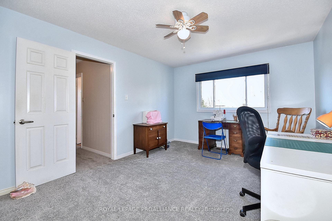
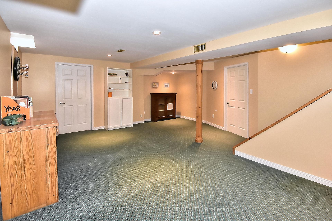
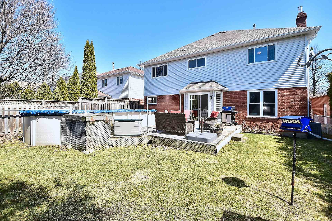

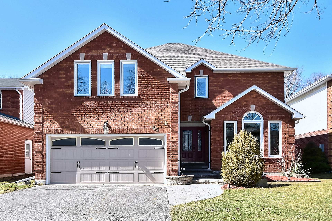
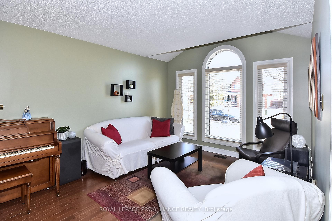
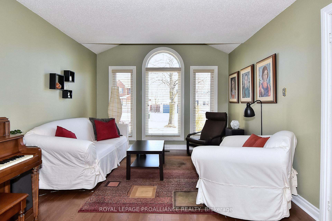
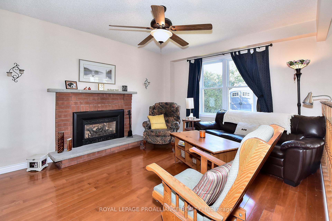

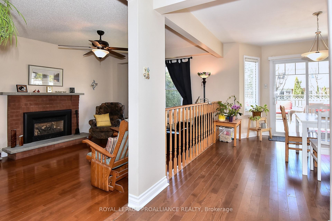
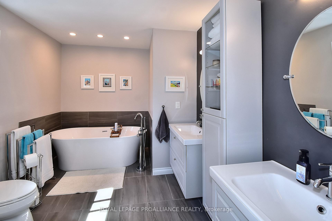
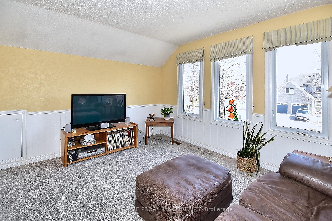
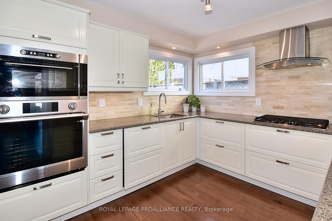
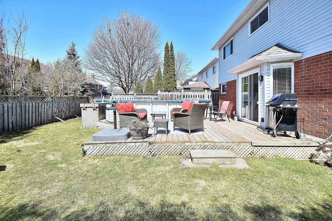
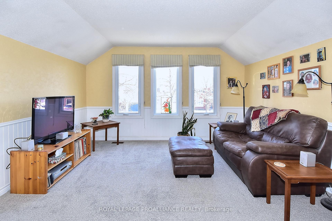
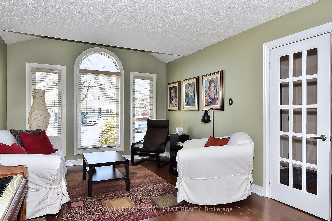
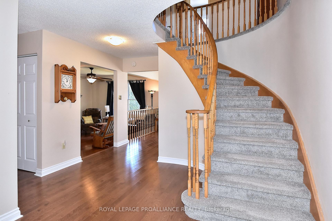
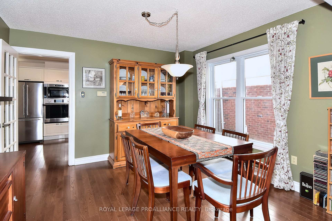
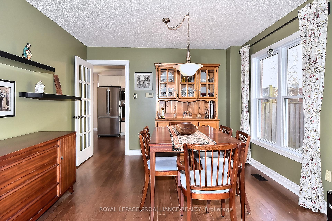
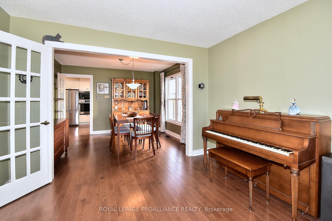
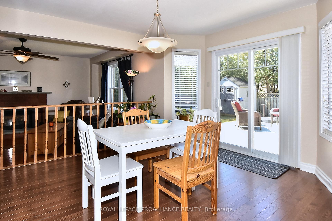
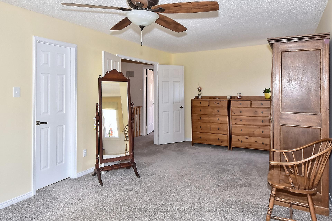
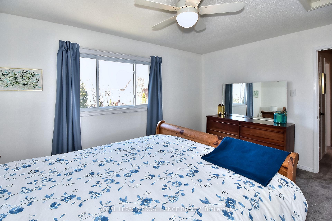
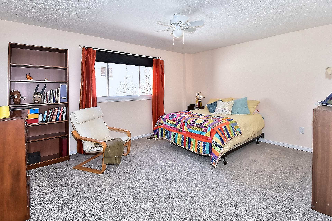
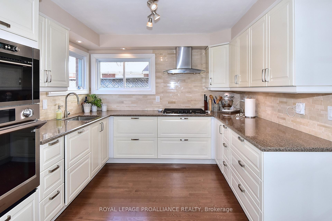
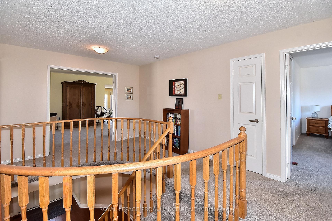
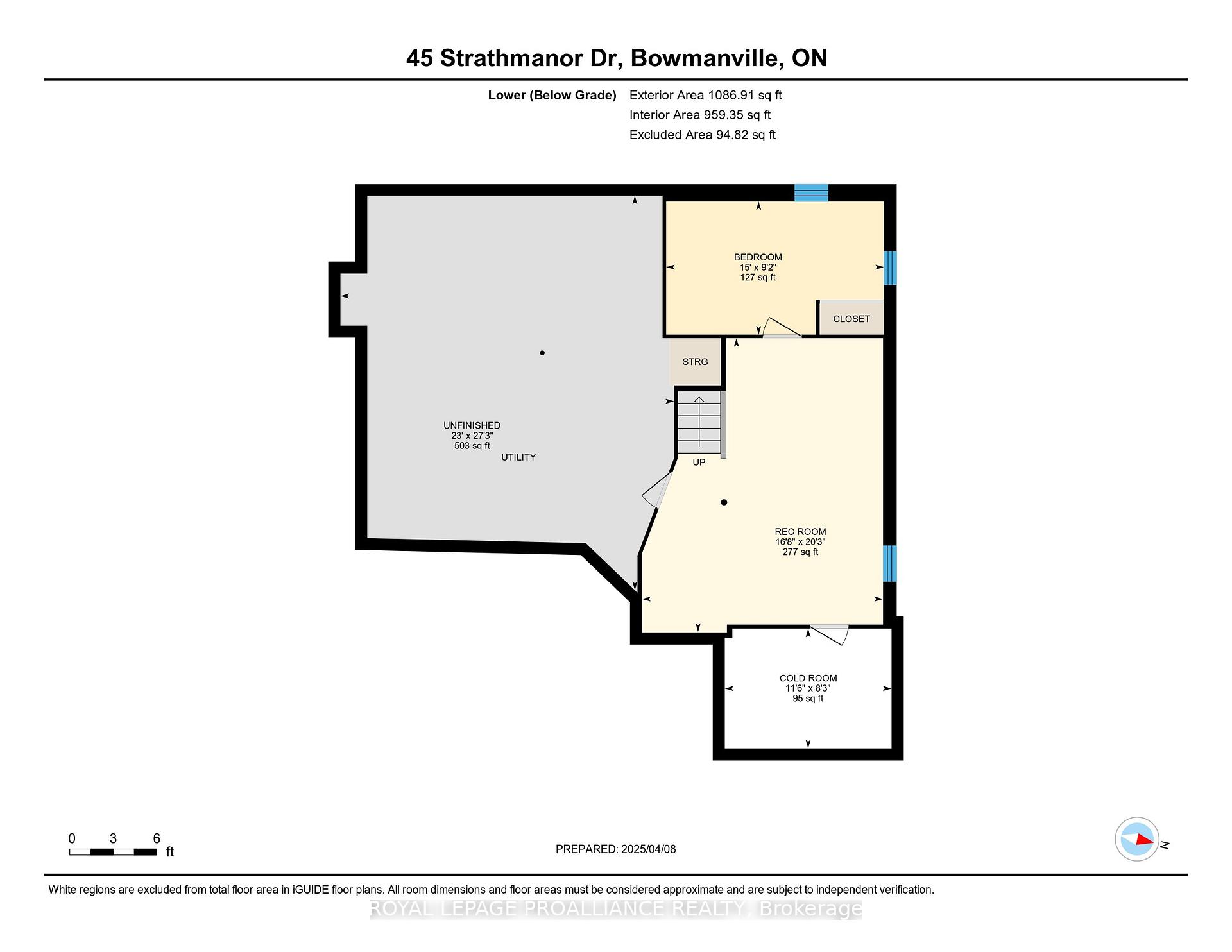
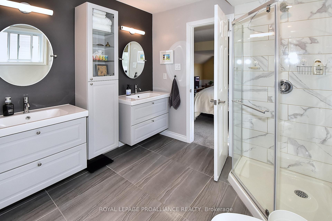
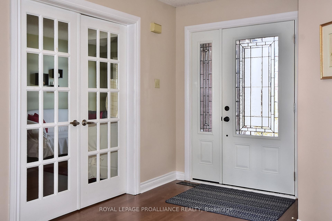
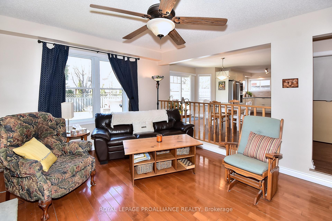
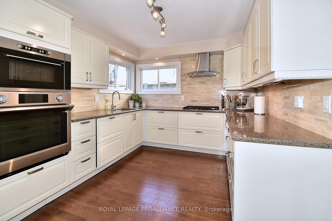
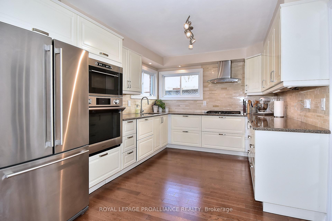
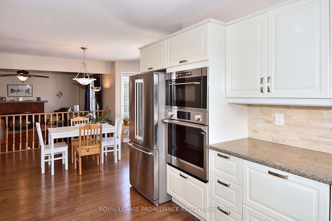
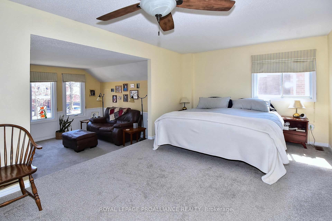
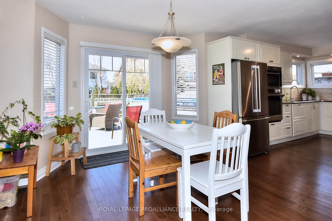
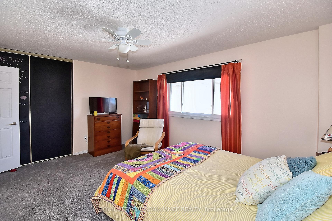
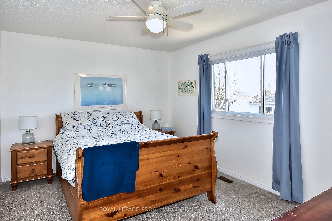
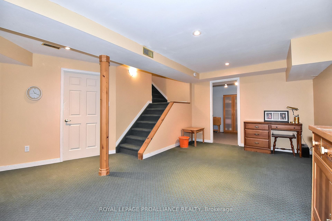
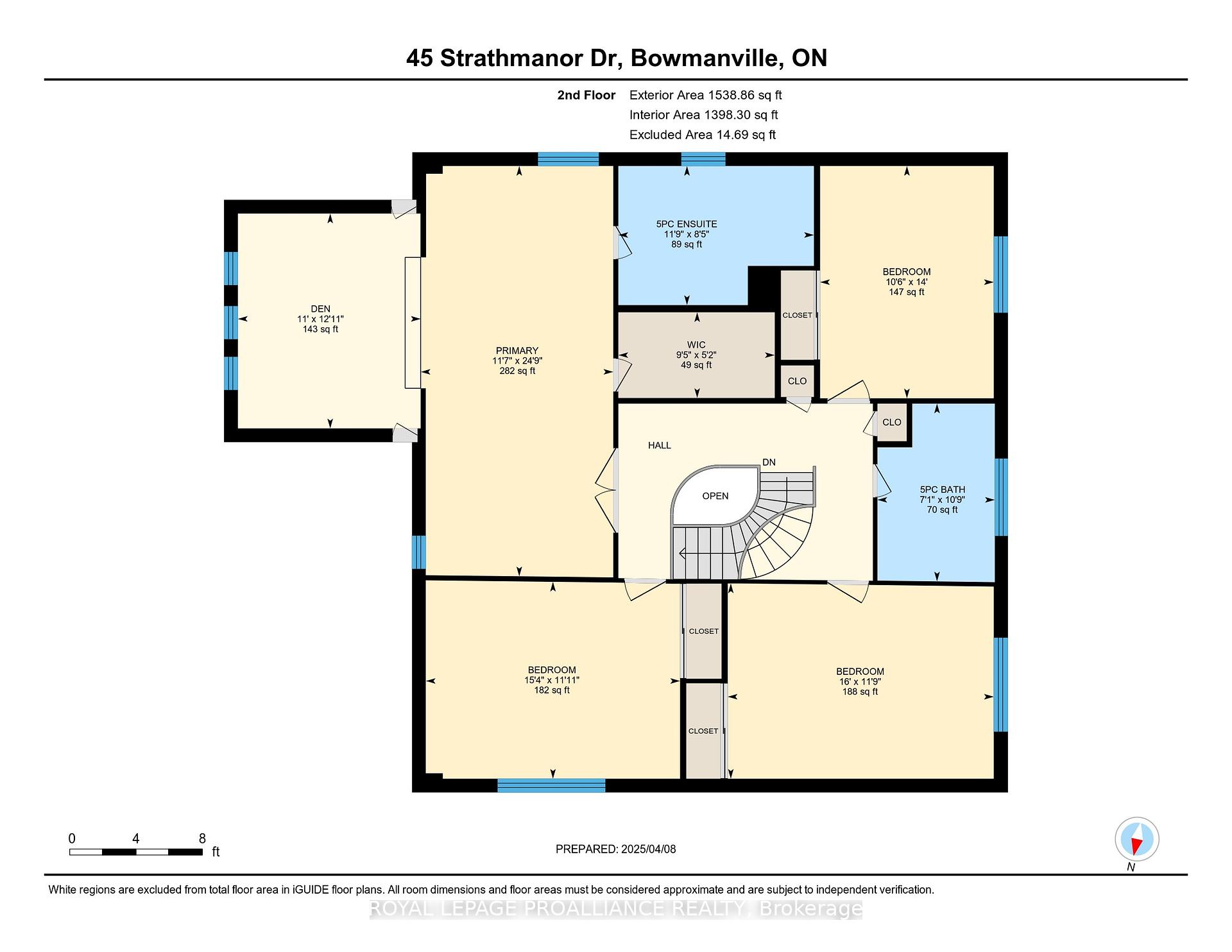
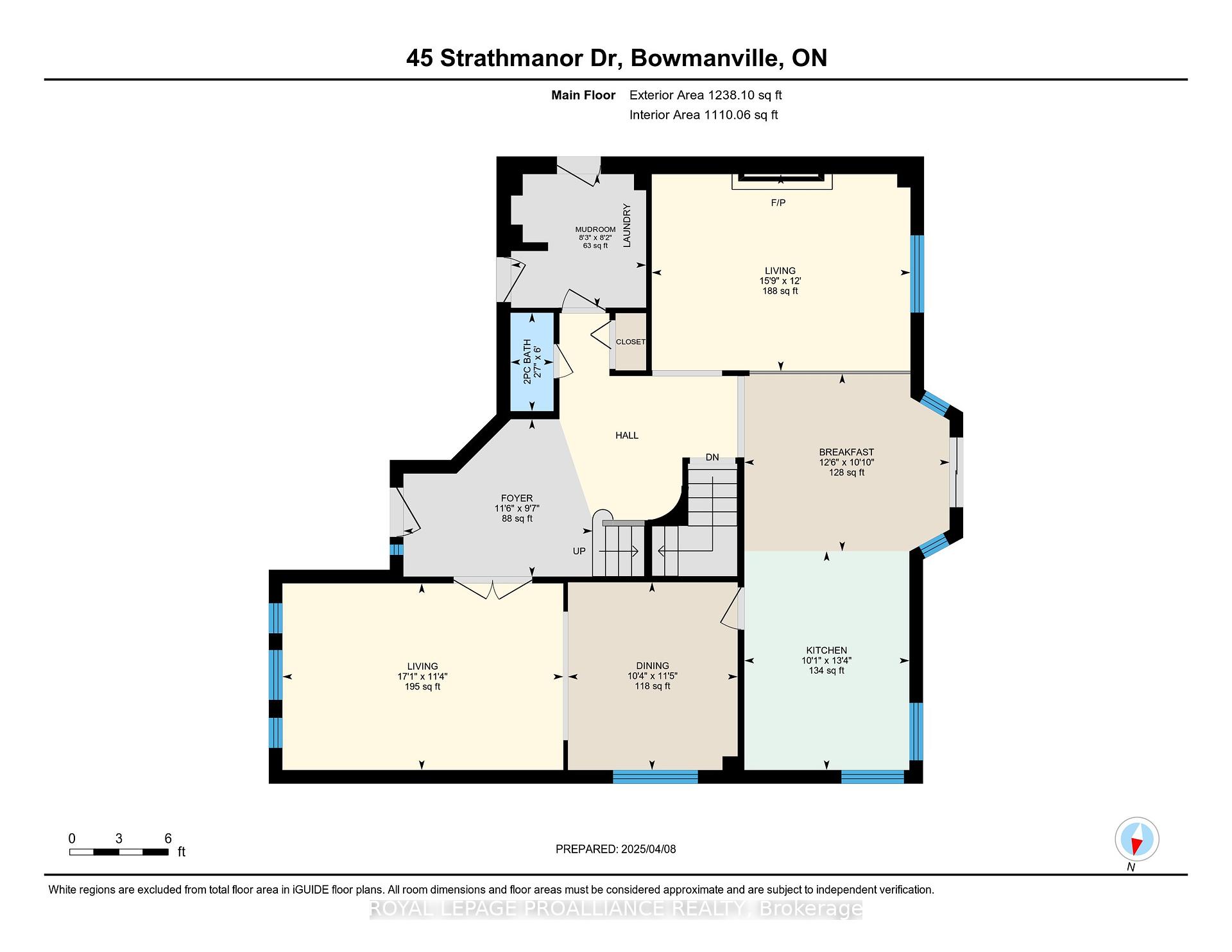
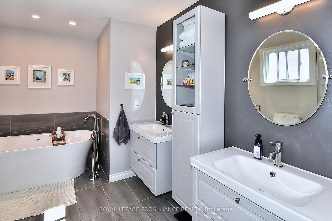
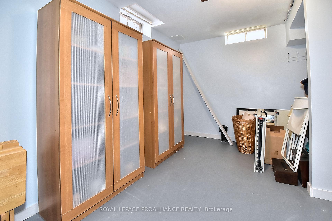
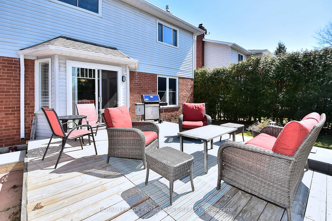
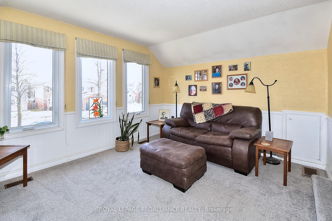


















































| Sought after location in a great family neighborhood on a cul-de sac street. Conveniently located close to schools, parks,restaurants, shopping, hospital, with easy highway and GO transit access. This home features 4 great sized bedrooms, primary with beautifully upgraded 5pc ensuite, large walk-in closet and private den. All other bedrooms offer great space and lots of storage,along with a 5pc washroom. Entering the home, you are greeted with a large foyer and a winding staircase to the second level. Large open concept living and dining room, an upgraded kitchen with eat in space, and a welcoming family room with a gas fireplace make this house perfect for entertaining and hosting family get togethers. Exterior features a fenced in yard with an above ground pool for lots of family fun, along with a shed for storage. Main floor laundry and direct access to the double car garage makes the layout of this house spacious and functional.The basement is partially finished with a rec room and a possible 5th bedroom/office, rough in for a bathroom, a cold room and lots of storage space. A move-in-ready home in a fantastic location! |
| Price | $999,900 |
| Taxes: | $5771.58 |
| Occupancy: | Owner |
| Address: | 45 Strathmanor Driv , Clarington, L1C 4L3, Durham |
| Acreage: | < .50 |
| Directions/Cross Streets: | Mearns Ave./Orchard Park Dr. |
| Rooms: | 11 |
| Rooms +: | 2 |
| Bedrooms: | 4 |
| Bedrooms +: | 0 |
| Family Room: | T |
| Basement: | Full, Partially Fi |
| Level/Floor | Room | Length(ft) | Width(ft) | Descriptions | |
| Room 1 | Ground | Living Ro | 17.12 | 11.38 | Hardwood Floor, Combined w/Dining, Open Concept |
| Room 2 | Ground | Dining Ro | 10.33 | 11.45 | Hardwood Floor, Combined w/Living, Open Concept |
| Room 3 | Ground | Family Ro | 15.74 | 12 | Hardwood Floor, Gas Fireplace, Sunken Room |
| Room 4 | Ground | Kitchen | 22.53 | 24.14 | Hardwood Floor, B/I Appliances, Breakfast Area |
| Room 5 | Ground | Laundry | 8.23 | 8.13 | Vinyl Floor, Side Door, Access To Garage |
| Room 6 | Ground | Bathroom | 2.62 | 6 | 2 Pc Bath, Hardwood Floor |
| Room 7 | Second | Primary B | 24.73 | 11.61 | Broadloom, Closet |
| Room 8 | Second | Bedroom 2 | 15.32 | 11.87 | Broadloom, Closet |
| Room 9 | Second | Bedroom 3 | 10.46 | 14.01 | Broadloom, Closet |
| Room 10 | Second | Bedroom 4 | 16.04 | 11.78 | Broadloom, Closet |
| Room 11 | Second | Bathroom | 7.08 | 10.73 | 5 Pc Bath, Cork Floor |
| Room 12 | Basement | Recreatio | 20.27 | 16.63 | Broadloom |
| Room 13 | Basement | Other | 9.18 | 15.02 |
| Washroom Type | No. of Pieces | Level |
| Washroom Type 1 | 5 | Second |
| Washroom Type 2 | 2 | Ground |
| Washroom Type 3 | 0 | |
| Washroom Type 4 | 0 | |
| Washroom Type 5 | 0 |
| Total Area: | 0.00 |
| Approximatly Age: | 31-50 |
| Property Type: | Detached |
| Style: | 2-Storey |
| Exterior: | Vinyl Siding, Brick |
| Garage Type: | Attached |
| (Parking/)Drive: | Private Do |
| Drive Parking Spaces: | 4 |
| Park #1 | |
| Parking Type: | Private Do |
| Park #2 | |
| Parking Type: | Private Do |
| Pool: | Above Gr |
| Approximatly Age: | 31-50 |
| Approximatly Square Footage: | 2500-3000 |
| Property Features: | Cul de Sac/D, Fenced Yard |
| CAC Included: | N |
| Water Included: | N |
| Cabel TV Included: | N |
| Common Elements Included: | N |
| Heat Included: | N |
| Parking Included: | N |
| Condo Tax Included: | N |
| Building Insurance Included: | N |
| Fireplace/Stove: | Y |
| Heat Type: | Forced Air |
| Central Air Conditioning: | Central Air |
| Central Vac: | N |
| Laundry Level: | Syste |
| Ensuite Laundry: | F |
| Sewers: | Sewer |
| Utilities-Cable: | Y |
| Utilities-Hydro: | Y |
$
%
Years
This calculator is for demonstration purposes only. Always consult a professional
financial advisor before making personal financial decisions.
| Although the information displayed is believed to be accurate, no warranties or representations are made of any kind. |
| ROYAL LEPAGE PROALLIANCE REALTY |
- Listing -1 of 0
|
|

Kambiz Farsian
Sales Representative
Dir:
416-317-4438
Bus:
905-695-7888
Fax:
905-695-0900
| Virtual Tour | Book Showing | Email a Friend |
Jump To:
At a Glance:
| Type: | Freehold - Detached |
| Area: | Durham |
| Municipality: | Clarington |
| Neighbourhood: | Bowmanville |
| Style: | 2-Storey |
| Lot Size: | x 104.99(Feet) |
| Approximate Age: | 31-50 |
| Tax: | $5,771.58 |
| Maintenance Fee: | $0 |
| Beds: | 4 |
| Baths: | 3 |
| Garage: | 0 |
| Fireplace: | Y |
| Air Conditioning: | |
| Pool: | Above Gr |
Locatin Map:
Payment Calculator:

Listing added to your favorite list
Looking for resale homes?

By agreeing to Terms of Use, you will have ability to search up to 300414 listings and access to richer information than found on REALTOR.ca through my website.


