$499,900
Available - For Sale
Listing ID: X12071140
20 Barrie Lane , Cambridge, N1S 3A4, Waterloo
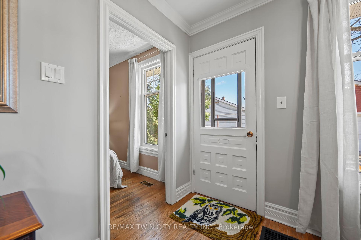
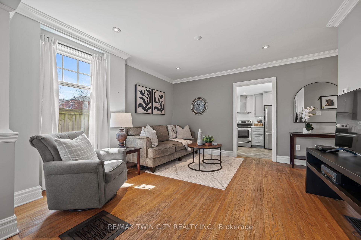
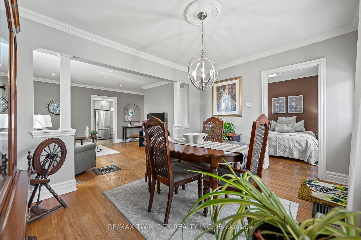
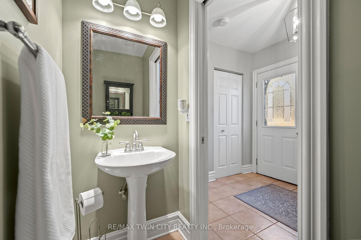
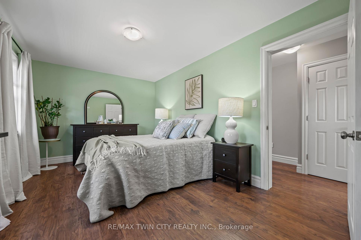

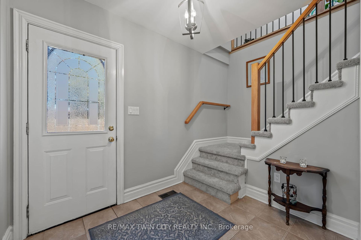
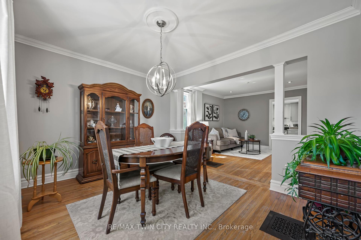
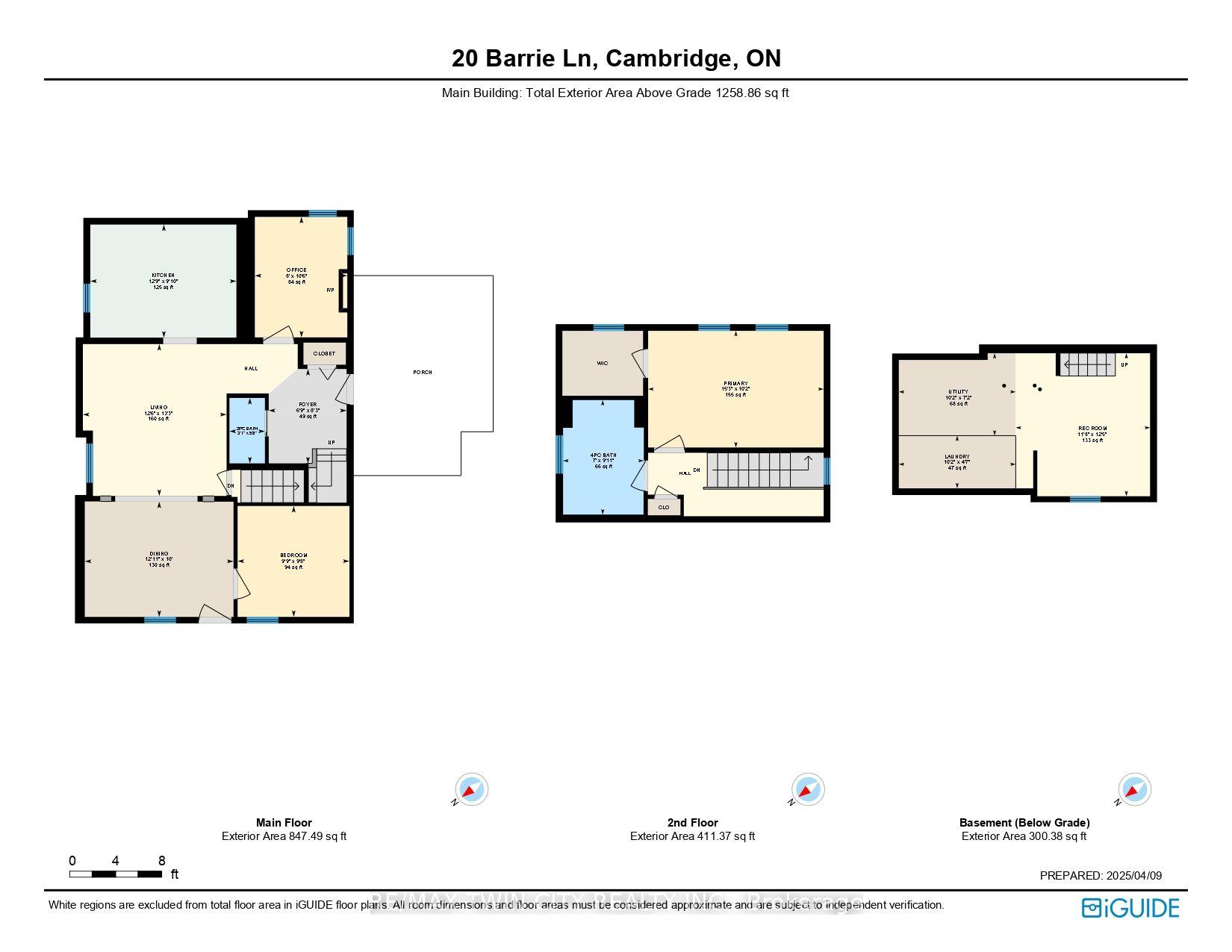
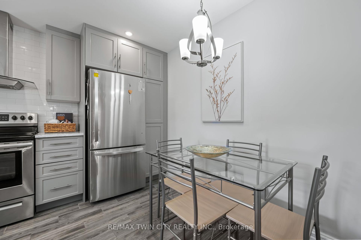
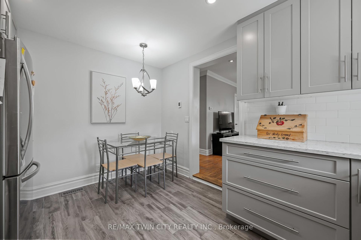
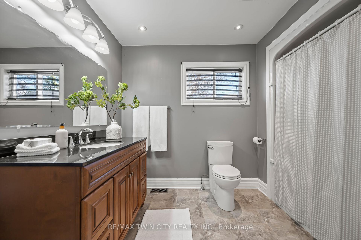
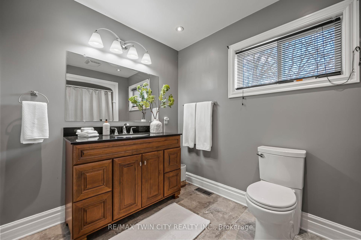
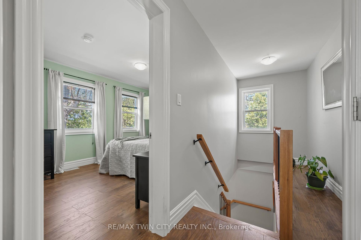
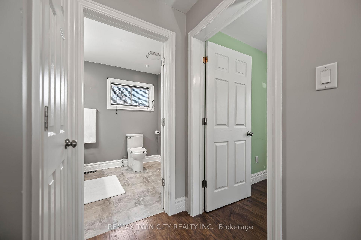
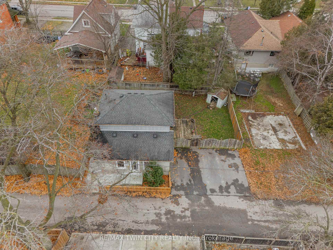

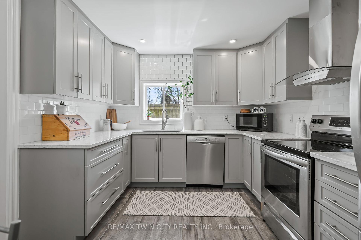
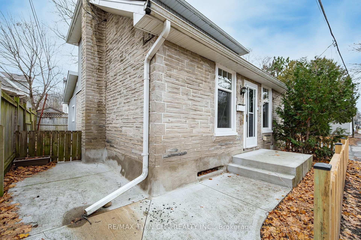

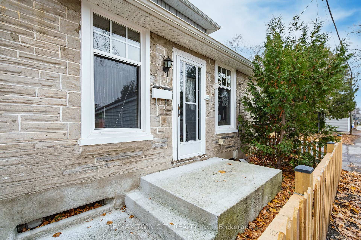

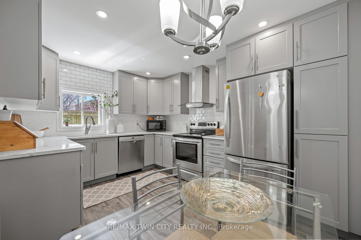
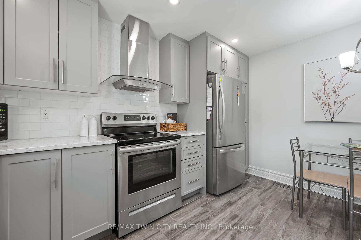
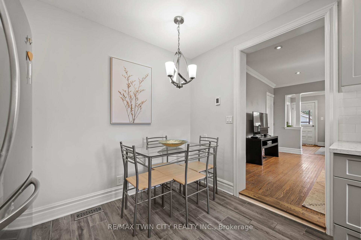
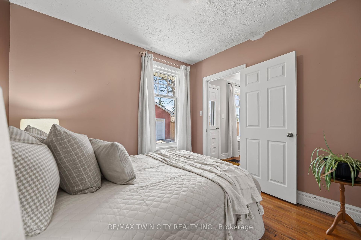
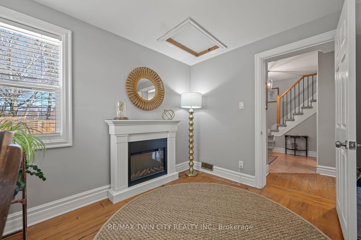
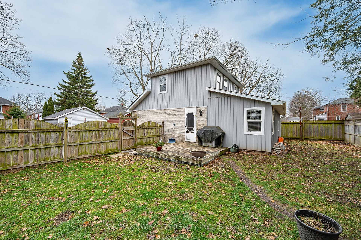
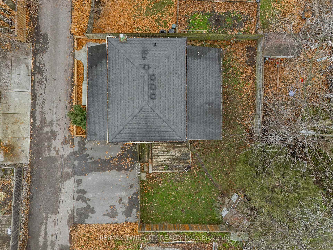
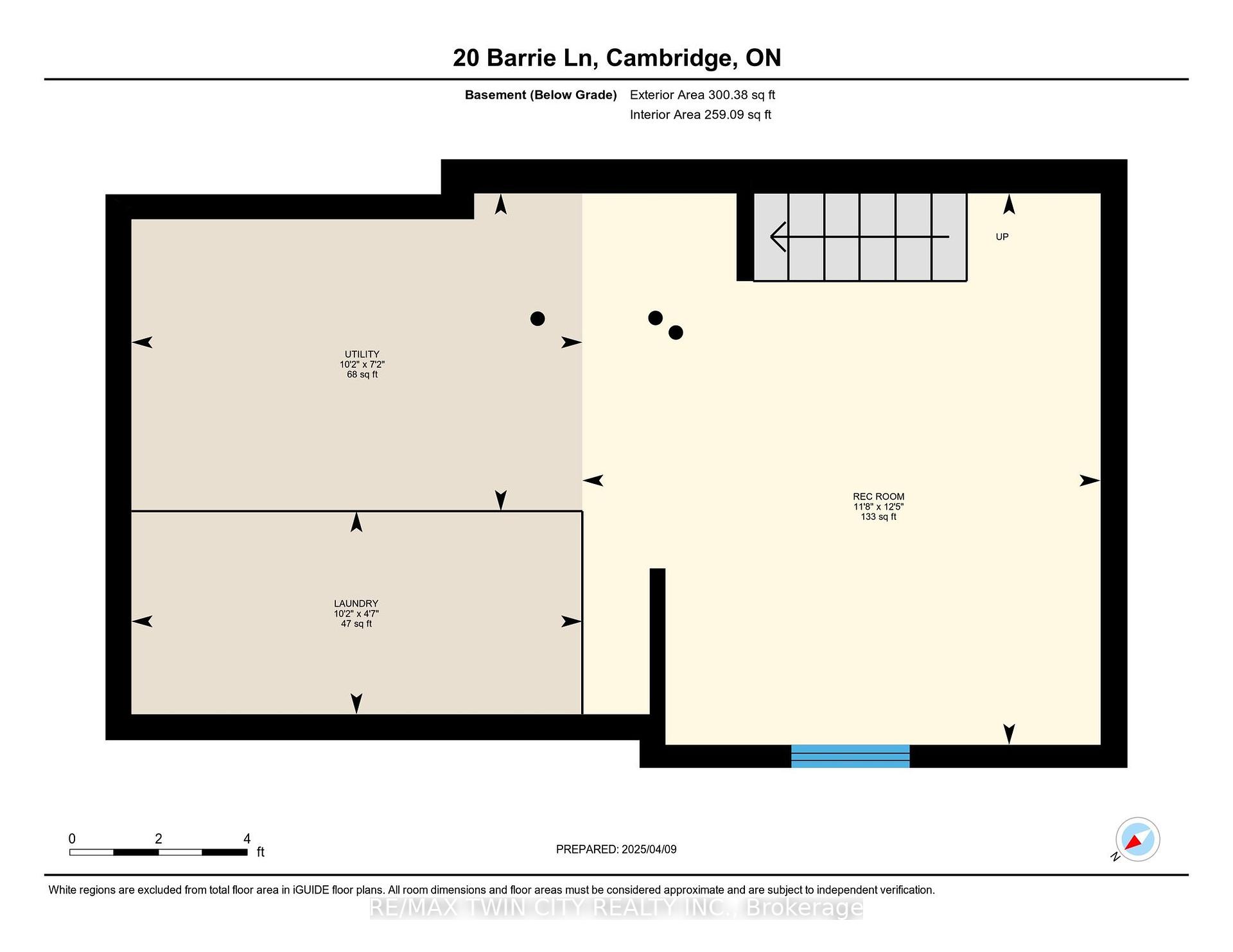
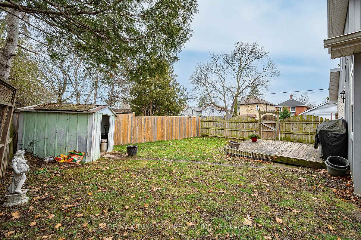
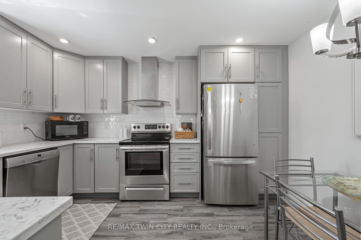
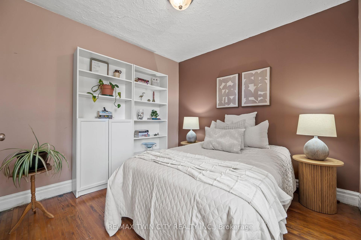
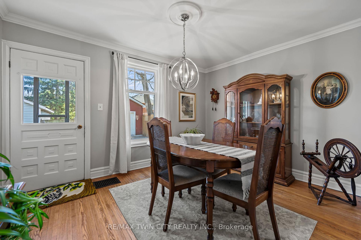
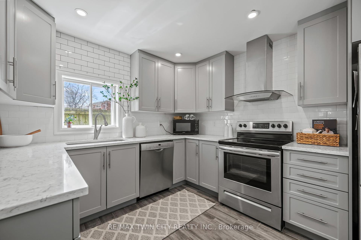
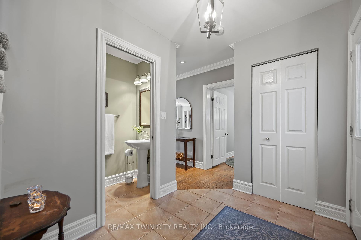
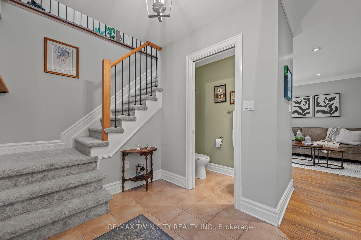
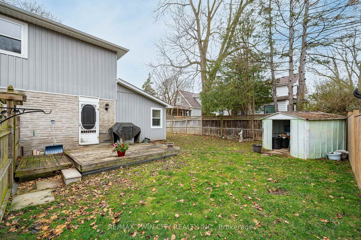
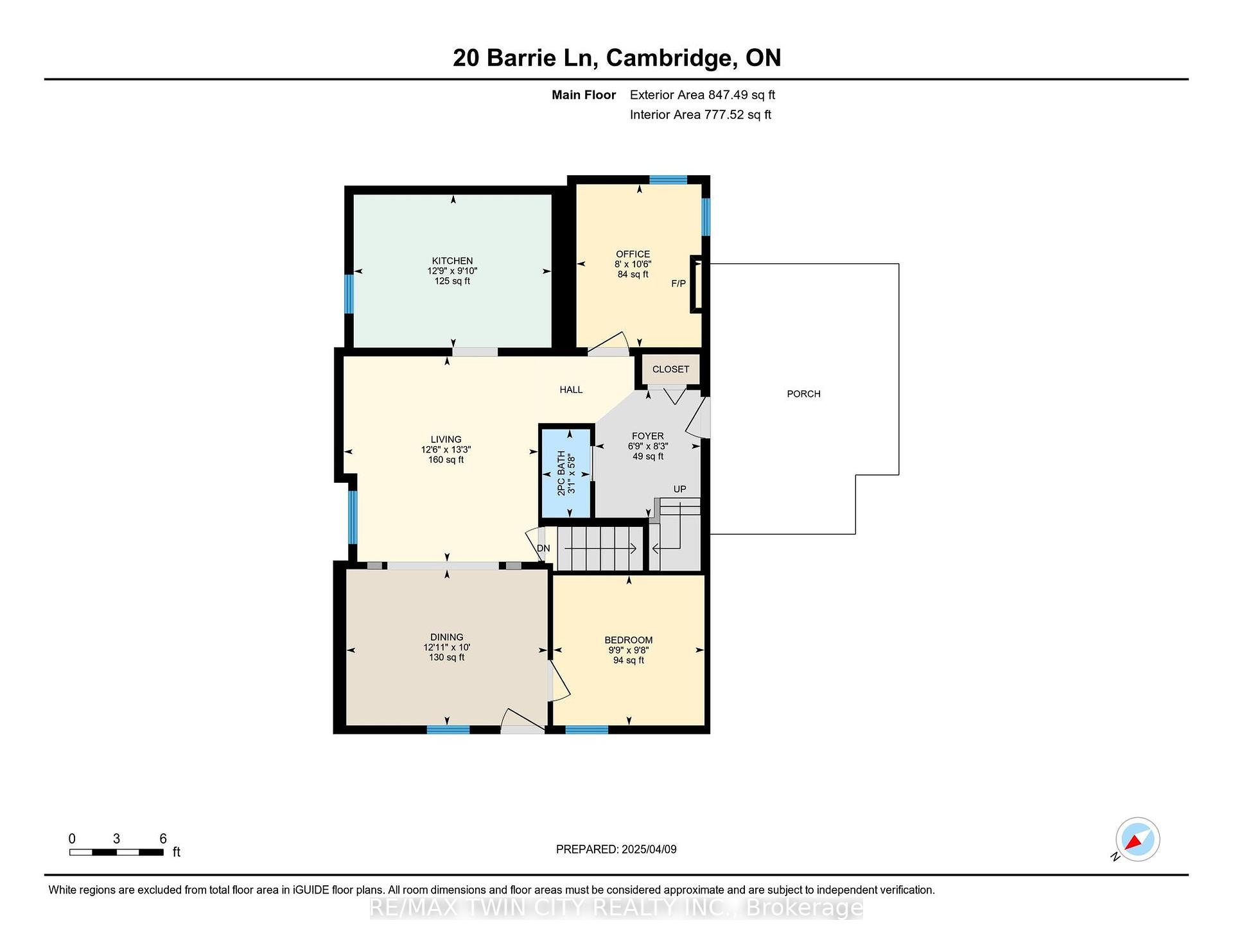
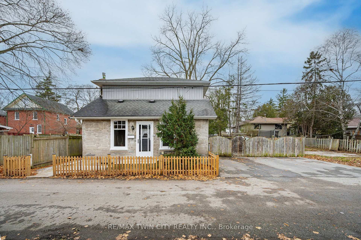

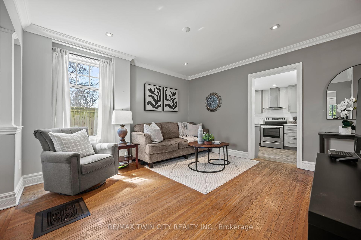

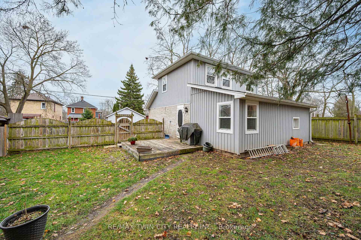
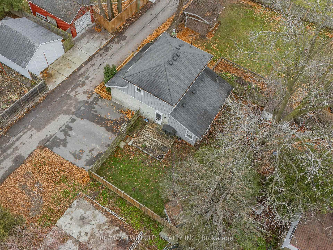
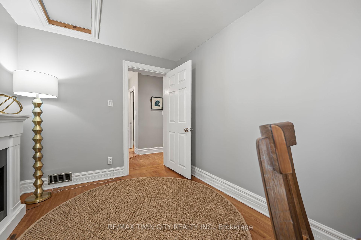
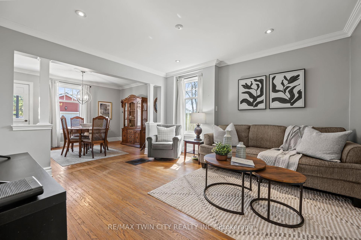
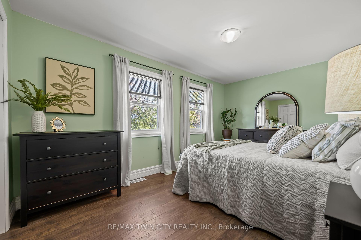
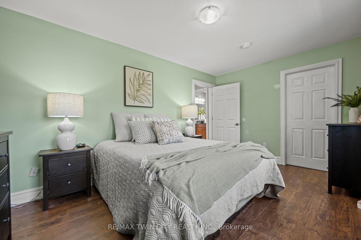
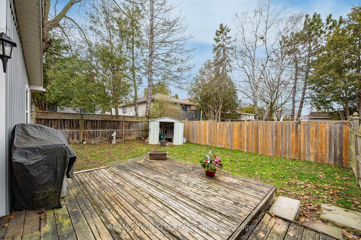


















































| Welcome to your tranquil laneway retreat charming 2-storey home with a picket fence. Nestled on a peaceful laneway, this home offers a serene setting away from the hustle and bustle, while still ensuring easy access to local amenities and conveniences. Step inside to a spacious entry way that will take you to the first main floor bedroom. From there, discover the updated eat-in kitchen that features heated flooring, lots of cabinet space, quartz countertops, and newer stainless steel appliances. Adjacent to the kitchen, the combined family and dining area is bathed in natural light, creating an ideal spot for relaxed gatherings or quiet evenings at home. The second bedroom is located off of the dining room and could easily serve as an office. Make your way upstairs to the large primary room that features a spacious walk-in closet. Just steps away, you will find an expansive 4-piece washroom. The private fenced yard is perfect for relaxing after a long day, or hosting family and friends This home is walking distance to the Gaslight District (featuring free outdoor movies/concerts/activities, sought-after restaurants, and Tapestry Hall), The Hamilton Theatre, and downtown Galt. Also close to this property are trails, schools, public transit, parks, and shopping! Book your showing to see how this home can be the perfect fit for you! |
| Price | $499,900 |
| Taxes: | $1956.00 |
| Assessment Year: | 2024 |
| Occupancy: | Owner |
| Address: | 20 Barrie Lane , Cambridge, N1S 3A4, Waterloo |
| Directions/Cross Streets: | Churchill Dr., Gilholm Ave, or Cedar St. |
| Rooms: | 8 |
| Bedrooms: | 3 |
| Bedrooms +: | 0 |
| Family Room: | F |
| Basement: | Unfinished |
| Washroom Type | No. of Pieces | Level |
| Washroom Type 1 | 4 | |
| Washroom Type 2 | 2 | |
| Washroom Type 3 | 0 | |
| Washroom Type 4 | 0 | |
| Washroom Type 5 | 0 | |
| Washroom Type 6 | 4 | |
| Washroom Type 7 | 2 | |
| Washroom Type 8 | 0 | |
| Washroom Type 9 | 0 | |
| Washroom Type 10 | 0 | |
| Washroom Type 11 | 4 | |
| Washroom Type 12 | 2 | |
| Washroom Type 13 | 0 | |
| Washroom Type 14 | 0 | |
| Washroom Type 15 | 0 |
| Total Area: | 0.00 |
| Property Type: | Detached |
| Style: | 2-Storey |
| Exterior: | Stone |
| Garage Type: | None |
| Drive Parking Spaces: | 3 |
| Pool: | None |
| Approximatly Square Footage: | 1100-1500 |
| CAC Included: | N |
| Water Included: | N |
| Cabel TV Included: | N |
| Common Elements Included: | N |
| Heat Included: | N |
| Parking Included: | N |
| Condo Tax Included: | N |
| Building Insurance Included: | N |
| Fireplace/Stove: | N |
| Heat Type: | Forced Air |
| Central Air Conditioning: | Window Unit |
| Central Vac: | N |
| Laundry Level: | Syste |
| Ensuite Laundry: | F |
| Sewers: | Sewer |
$
%
Years
This calculator is for demonstration purposes only. Always consult a professional
financial advisor before making personal financial decisions.
| Although the information displayed is believed to be accurate, no warranties or representations are made of any kind. |
| RE/MAX TWIN CITY REALTY INC. |
- Listing -1 of 0
|
|

Kambiz Farsian
Sales Representative
Dir:
416-317-4438
Bus:
905-695-7888
Fax:
905-695-0900
| Book Showing | Email a Friend |
Jump To:
At a Glance:
| Type: | Freehold - Detached |
| Area: | Waterloo |
| Municipality: | Cambridge |
| Neighbourhood: | Dufferin Grove |
| Style: | 2-Storey |
| Lot Size: | x 60.00(Feet) |
| Approximate Age: | |
| Tax: | $1,956 |
| Maintenance Fee: | $0 |
| Beds: | 3 |
| Baths: | 2 |
| Garage: | 0 |
| Fireplace: | N |
| Air Conditioning: | |
| Pool: | None |
Locatin Map:
Payment Calculator:

Listing added to your favorite list
Looking for resale homes?

By agreeing to Terms of Use, you will have ability to search up to 301451 listings and access to richer information than found on REALTOR.ca through my website.


