$6,295,000
Available - For Sale
Listing ID: C12070265
124 Cheltenham Aven , Toronto, M4N 1P9, Toronto
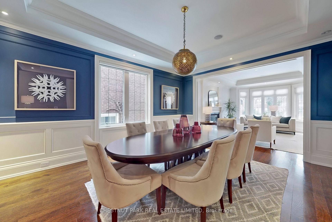
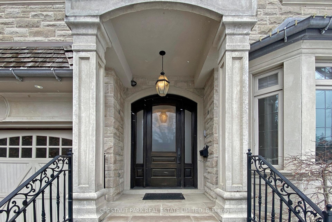
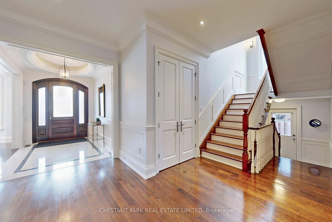
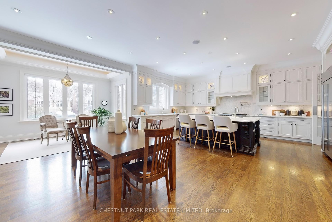
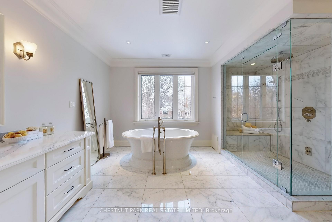
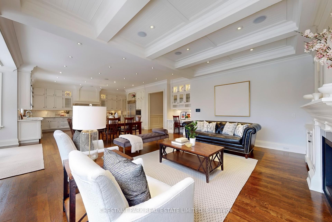
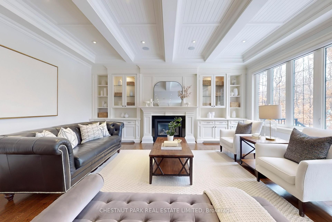
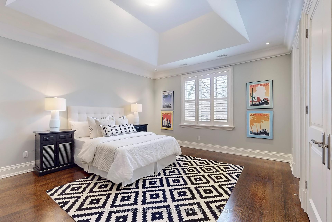
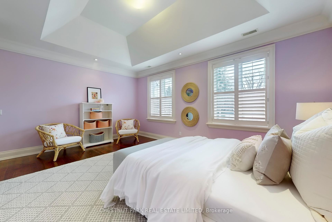
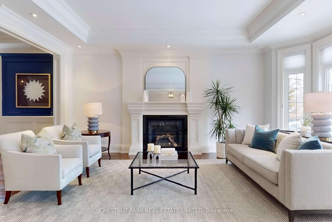
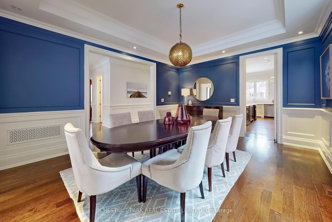
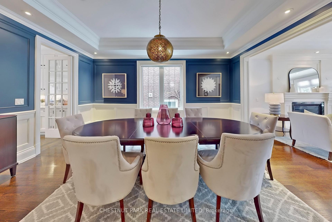
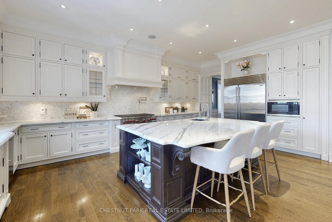
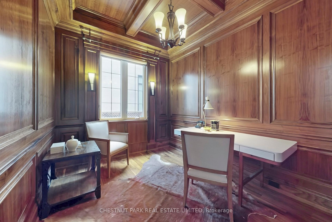
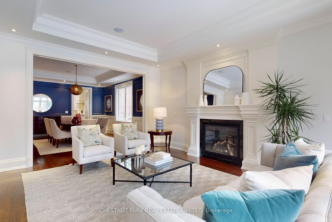
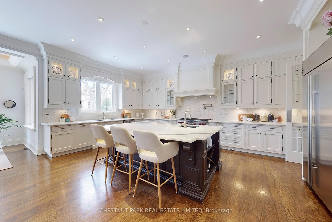
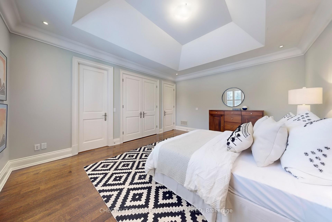
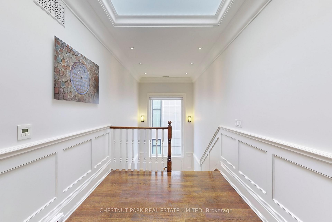
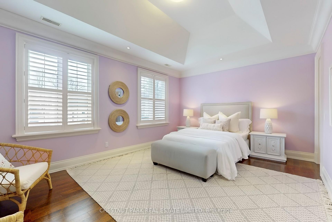
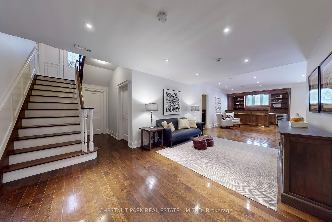
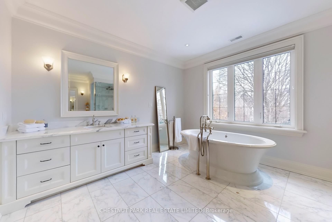
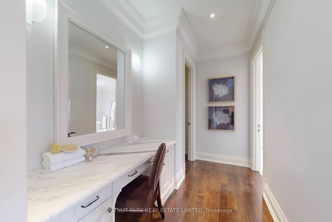
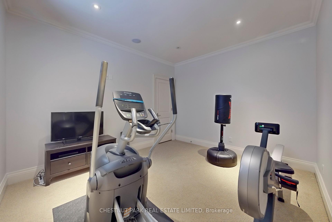
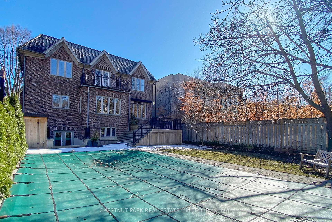
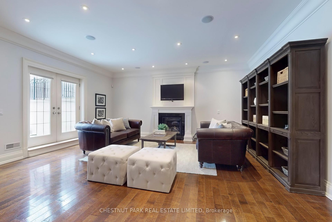
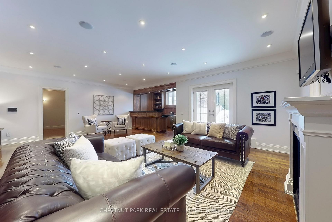
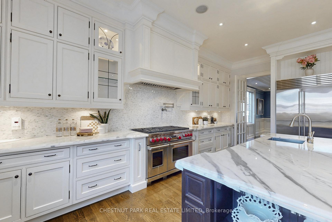
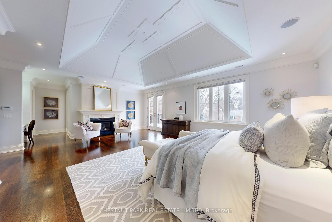
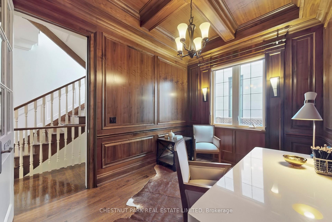
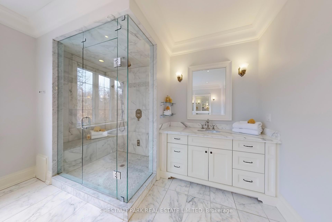
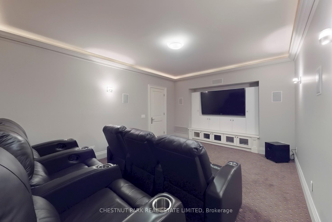
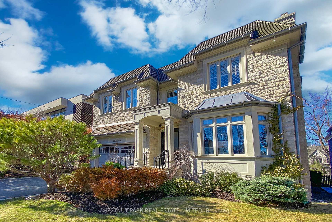
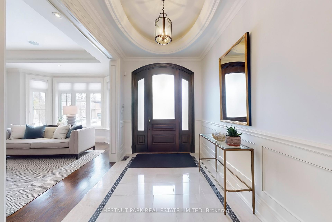
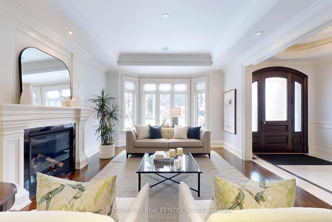
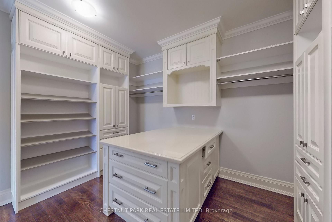
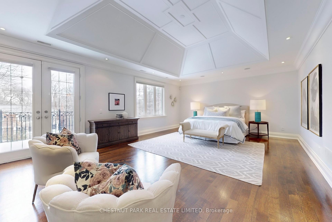
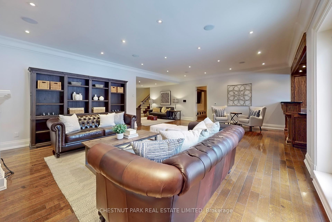
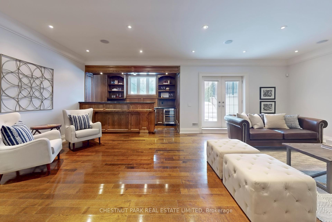
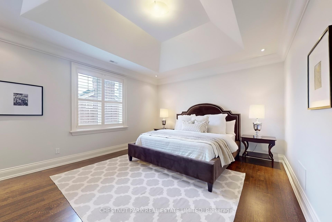
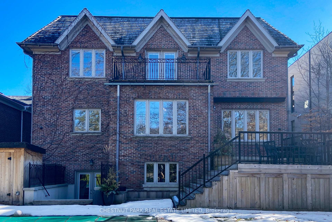
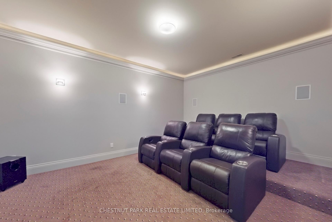
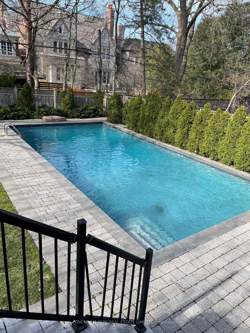
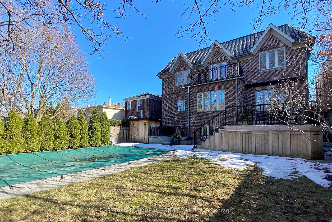











































| Stunning Family Home in Lawrence Park Discover luxury living in this exceptional home boasting 4625 sq. ft. above grade, featuring 4bedrooms plus 2 additional bedrooms, each with its own ensuite for ultimate comfort and privacy. The inviting great room seamlessly combines a spacious kitchen, breakfast area, and family room, perfect for both relaxation and entertaining. Enjoy the convenience of a double car garage along with 4 additional parking spots in the private heated driveway. The heated walkway and front steps provide added comfort and safety during winter, ensuring easy access year-round. The impressive 2205 sq. ft. lower level features a state-of-the-art theater room and a stylish wet bar, enhancing your entertainment options. Outside, relax by the glistening swimming pool, ideal for summer gatherings, with high-end appliances throughout, this home offers a perfect blend of luxury and functionality. Don't miss the chance to make this dream home yours! |
| Price | $6,295,000 |
| Taxes: | $31086.46 |
| Occupancy: | Vacant |
| Address: | 124 Cheltenham Aven , Toronto, M4N 1P9, Toronto |
| Directions/Cross Streets: | Lawrence and Mount Pleasant |
| Rooms: | 9 |
| Rooms +: | 4 |
| Bedrooms: | 4 |
| Bedrooms +: | 2 |
| Family Room: | T |
| Basement: | Finished wit, Full |
| Level/Floor | Room | Length(ft) | Width(ft) | Descriptions | |
| Room 1 | Main | Living Ro | 14.17 | 19.09 | Hardwood Floor, Gas Fireplace, Bay Window |
| Room 2 | Main | Dining Ro | 14.17 | 17.48 | Hardwood Floor, Wainscoting, Combined w/Family |
| Room 3 | Main | Kitchen | 14.17 | 21.16 | Centre Island, Breakfast Area, Combined w/Family |
| Room 4 | Main | Family Ro | 13.42 | 19.25 | Hardwood Floor, Gas Fireplace, B/I Desk |
| Room 5 | Main | Breakfast | 13.48 | 9.15 | Hardwood Floor, W/O To Sundeck, Combined w/Kitchen |
| Room 6 | Main | Study | 13.48 | 9.15 | Hardwood Floor, Panelled, B/I Bookcase |
| Room 7 | Second | Primary B | 32.8 | 21.09 | Hardwood Floor, 6 Pc Ensuite, Walk-In Closet(s) |
| Room 8 | Second | Bedroom 2 | 17.74 | 16.76 | Hardwood Floor, 4 Pc Ensuite, Walk-In Closet(s) |
| Room 9 | Second | Bedroom 3 | 14.01 | 16.56 | Hardwood Floor, 3 Pc Ensuite, Double Closet |
| Room 10 | Second | Bedroom 4 | 14.01 | 16.17 | Hardwood Floor, 4 Pc Ensuite, Walk-In Closet(s) |
| Room 11 | Lower | Bedroom 5 | 13.32 | 16.01 | 4 Pc Ensuite, Walk-In Closet(s), Broadloom |
| Room 12 | Lower | Recreatio | 25.65 | 18.66 | Hardwood Floor, B/I Bar, Gas Fireplace |
| Washroom Type | No. of Pieces | Level |
| Washroom Type 1 | 6 | |
| Washroom Type 2 | 4 | |
| Washroom Type 3 | 3 | |
| Washroom Type 4 | 2 | |
| Washroom Type 5 | 0 |
| Total Area: | 0.00 |
| Property Type: | Detached |
| Style: | 2-Storey |
| Exterior: | Brick, Stone |
| Garage Type: | Built-In |
| (Parking/)Drive: | Private |
| Drive Parking Spaces: | 4 |
| Park #1 | |
| Parking Type: | Private |
| Park #2 | |
| Parking Type: | Private |
| Pool: | Inground |
| Other Structures: | Garden Shed |
| Approximatly Square Footage: | 3500-5000 |
| Property Features: | Park, Place Of Worship |
| CAC Included: | N |
| Water Included: | N |
| Cabel TV Included: | N |
| Common Elements Included: | N |
| Heat Included: | N |
| Parking Included: | N |
| Condo Tax Included: | N |
| Building Insurance Included: | N |
| Fireplace/Stove: | Y |
| Heat Type: | Forced Air |
| Central Air Conditioning: | Central Air |
| Central Vac: | Y |
| Laundry Level: | Syste |
| Ensuite Laundry: | F |
| Sewers: | Sewer |
$
%
Years
This calculator is for demonstration purposes only. Always consult a professional
financial advisor before making personal financial decisions.
| Although the information displayed is believed to be accurate, no warranties or representations are made of any kind. |
| CHESTNUT PARK REAL ESTATE LIMITED |
- Listing -1 of 0
|
|

Kambiz Farsian
Sales Representative
Dir:
416-317-4438
Bus:
905-695-7888
Fax:
905-695-0900
| Virtual Tour | Book Showing | Email a Friend |
Jump To:
At a Glance:
| Type: | Freehold - Detached |
| Area: | Toronto |
| Municipality: | Toronto C04 |
| Neighbourhood: | Lawrence Park South |
| Style: | 2-Storey |
| Lot Size: | x 150.20(Feet) |
| Approximate Age: | |
| Tax: | $31,086.46 |
| Maintenance Fee: | $0 |
| Beds: | 4+2 |
| Baths: | 7 |
| Garage: | 0 |
| Fireplace: | Y |
| Air Conditioning: | |
| Pool: | Inground |
Locatin Map:
Payment Calculator:

Listing added to your favorite list
Looking for resale homes?

By agreeing to Terms of Use, you will have ability to search up to 321815 listings and access to richer information than found on REALTOR.ca through my website.


