$2,195
Available - For Rent
Listing ID: E12005148
12 Ellie Drive , Toronto, M1G 2G9, Toronto
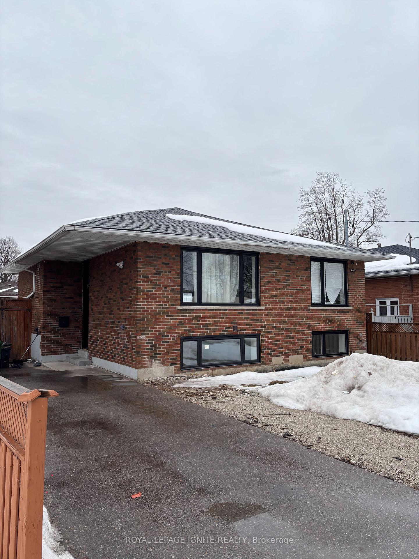
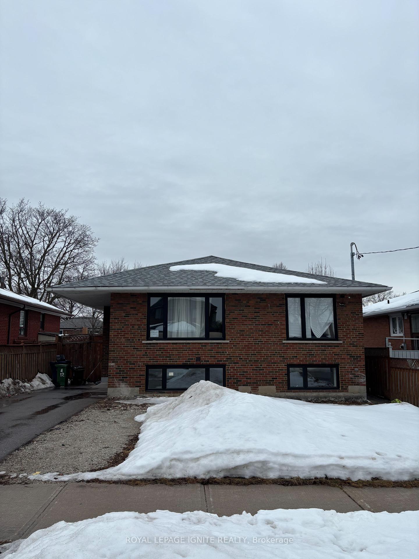

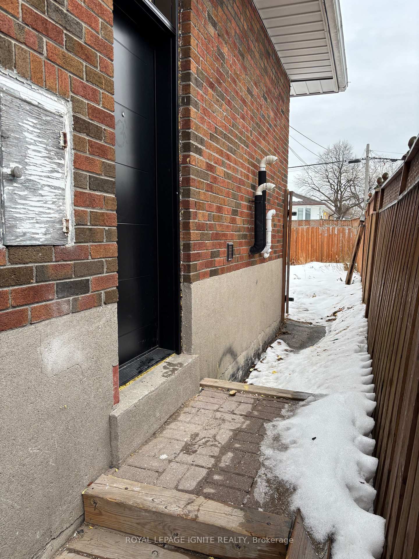
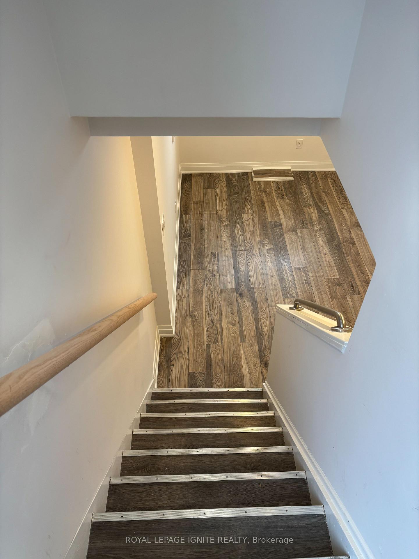
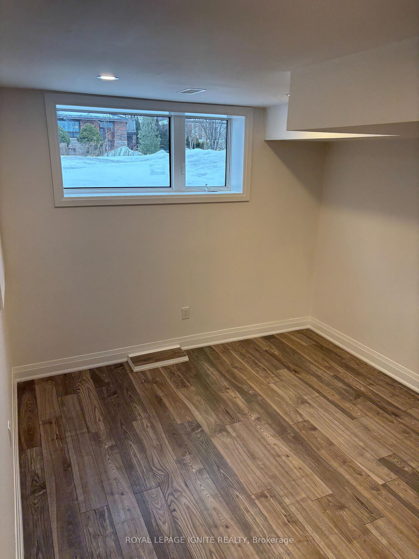
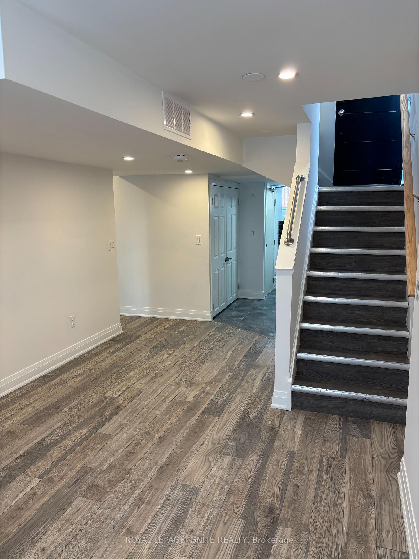
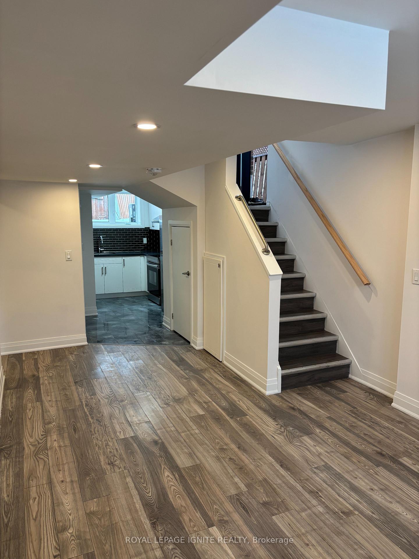
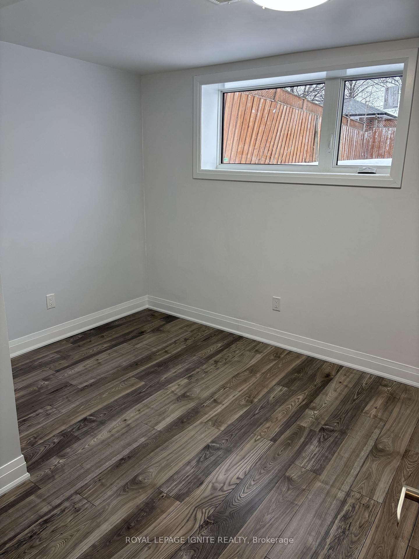
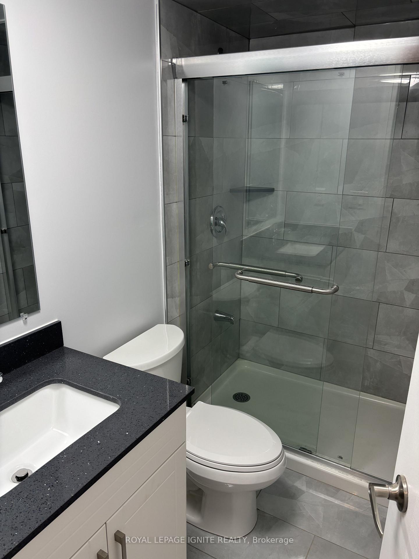
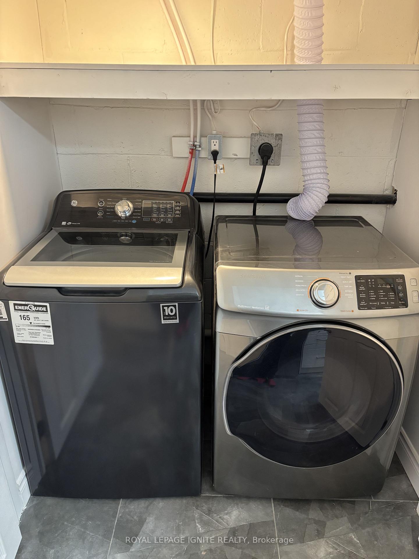
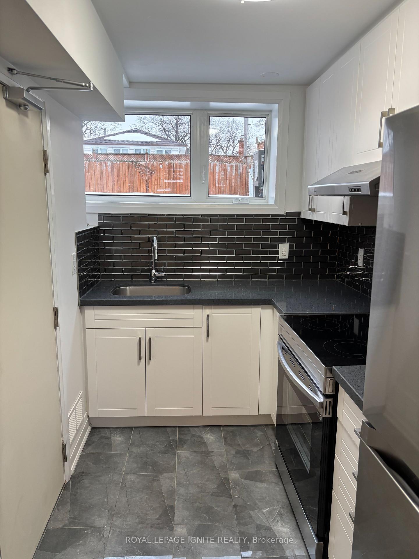
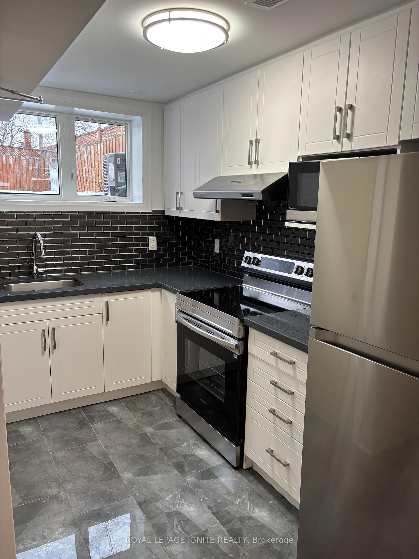
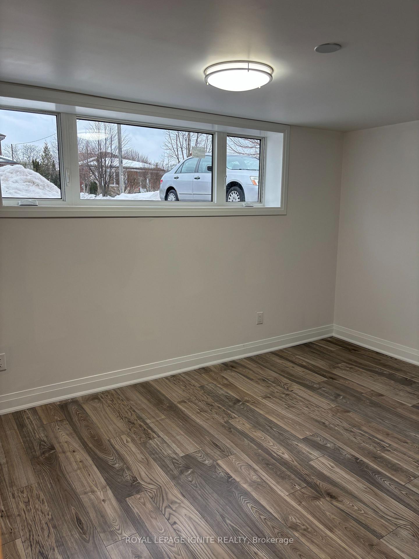
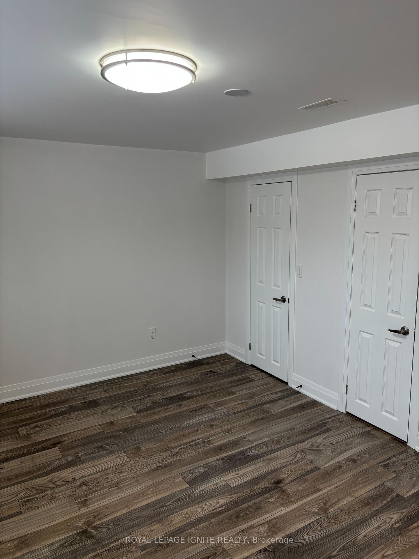
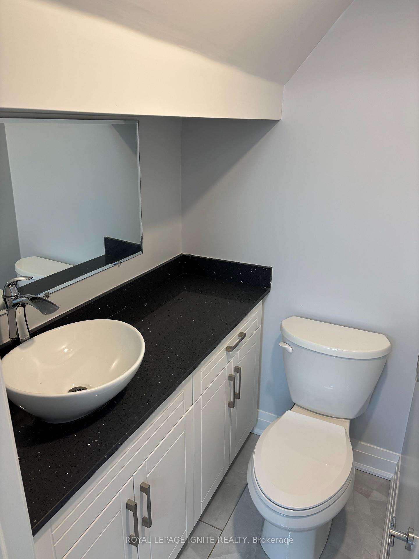
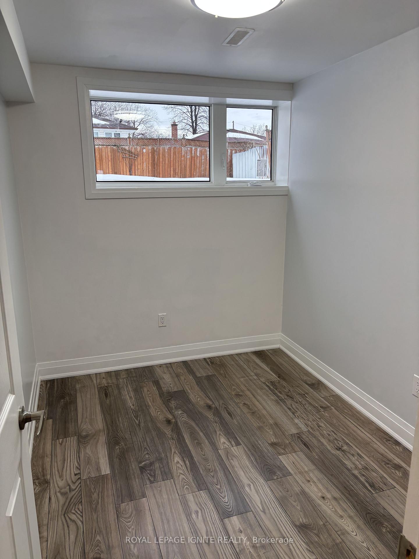

















| Welcome to this stunning, newly renovated 3-bedroom basement apartment in the family-friendly Woburn community! As you step inside, you'll be greeted by an abundance of natural light streaming through the large windows. This beautifully updated unit features brand-new flooring, lighting, a modern kitchen, and a stylish bathroom, offering the perfect blend of contemporary design and cozy charm. Conveniently located near TTC transit, schools, parks, Cedarbrae Mall, Scarborough General Hospital, and a variety of restaurants and grocery stores. Tenant will be responsible for a portion of the utilities. |
| Price | $2,195 |
| Taxes: | $0.00 |
| Occupancy: | Vacant |
| Address: | 12 Ellie Drive , Toronto, M1G 2G9, Toronto |
| Directions/Cross Streets: | Scarborough Golf Club Rd/ Lawrence Ave |
| Rooms: | 5 |
| Bedrooms: | 3 |
| Bedrooms +: | 0 |
| Family Room: | F |
| Basement: | Finished, Separate Ent |
| Furnished: | Unfu |
| Level/Floor | Room | Length(ft) | Width(ft) | Descriptions | |
| Room 1 | Basement | Living Ro | Laminate, Large Window, Pot Lights | ||
| Room 2 | Basement | Kitchen | Marble Floor, Large Window, Stainless Steel Appl | ||
| Room 3 | Basement | Bedroom | Laminate, Closet, Large Window | ||
| Room 4 | Basement | Bedroom 2 | Laminate, Closet, Large Window | ||
| Room 5 | Basement | Bedroom 3 | Laminate, Closet, Large Window |
| Washroom Type | No. of Pieces | Level |
| Washroom Type 1 | 2 | Lower |
| Washroom Type 2 | 3 | Lower |
| Washroom Type 3 | 0 | |
| Washroom Type 4 | 0 | |
| Washroom Type 5 | 0 |
| Total Area: | 0.00 |
| Property Type: | Detached |
| Style: | Bungalow |
| Exterior: | Brick |
| Garage Type: | None |
| (Parking/)Drive: | Private |
| Drive Parking Spaces: | 1 |
| Park #1 | |
| Parking Type: | Private |
| Park #2 | |
| Parking Type: | Private |
| Pool: | None |
| Laundry Access: | Ensuite |
| CAC Included: | N |
| Water Included: | N |
| Cabel TV Included: | N |
| Common Elements Included: | N |
| Heat Included: | N |
| Parking Included: | Y |
| Condo Tax Included: | N |
| Building Insurance Included: | N |
| Fireplace/Stove: | N |
| Heat Type: | Forced Air |
| Central Air Conditioning: | Central Air |
| Central Vac: | N |
| Laundry Level: | Syste |
| Ensuite Laundry: | F |
| Sewers: | Sewer |
| Although the information displayed is believed to be accurate, no warranties or representations are made of any kind. |
| ROYAL LEPAGE IGNITE REALTY |
- Listing -1 of 0
|
|

Kambiz Farsian
Sales Representative
Dir:
416-317-4438
Bus:
905-695-7888
Fax:
905-695-0900
| Book Showing | Email a Friend |
Jump To:
At a Glance:
| Type: | Freehold - Detached |
| Area: | Toronto |
| Municipality: | Toronto E09 |
| Neighbourhood: | Woburn |
| Style: | Bungalow |
| Lot Size: | x 0.00() |
| Approximate Age: | |
| Tax: | $0 |
| Maintenance Fee: | $0 |
| Beds: | 3 |
| Baths: | 2 |
| Garage: | 0 |
| Fireplace: | N |
| Air Conditioning: | |
| Pool: | None |
Locatin Map:

Listing added to your favorite list
Looking for resale homes?

By agreeing to Terms of Use, you will have ability to search up to 330166 listings and access to richer information than found on REALTOR.ca through my website.


