$2,200
Available - For Rent
Listing ID: N11939632
87 Southdale Drive , Markham, L3P 1K1, York
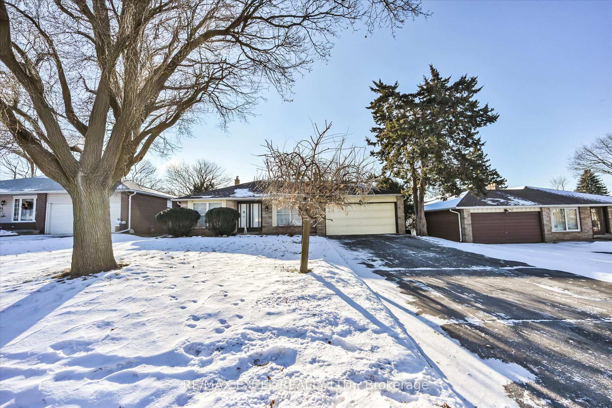
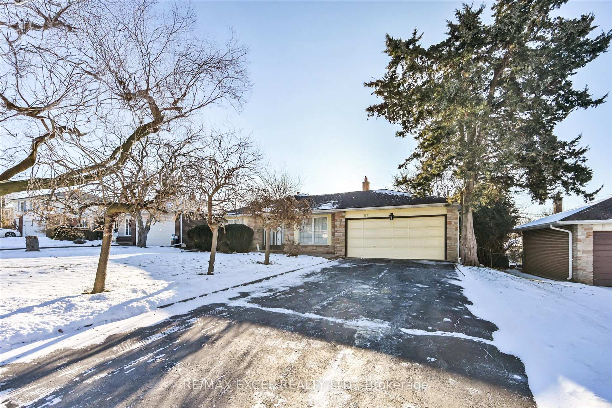
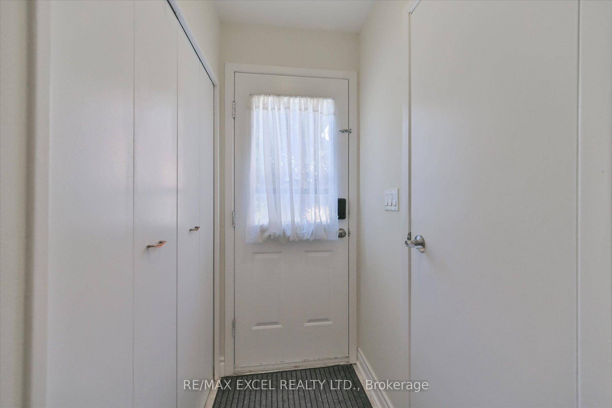
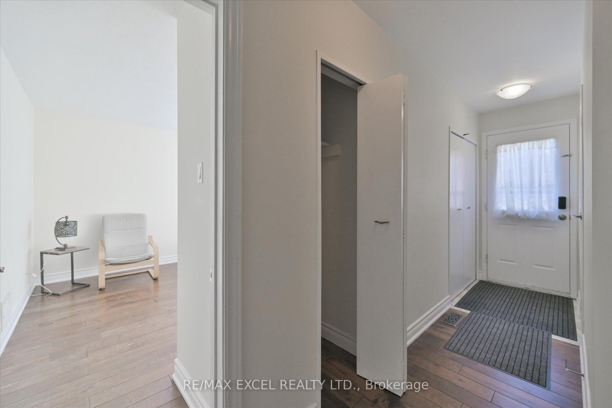
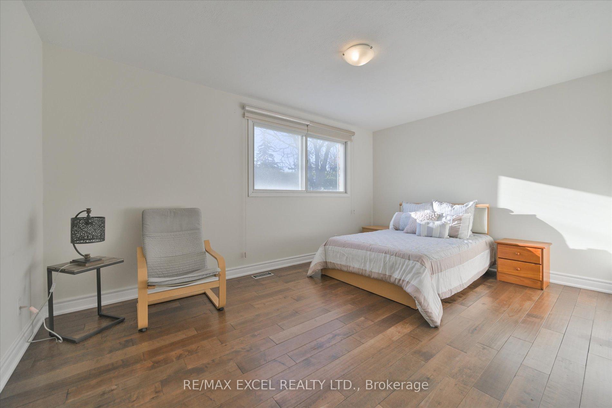
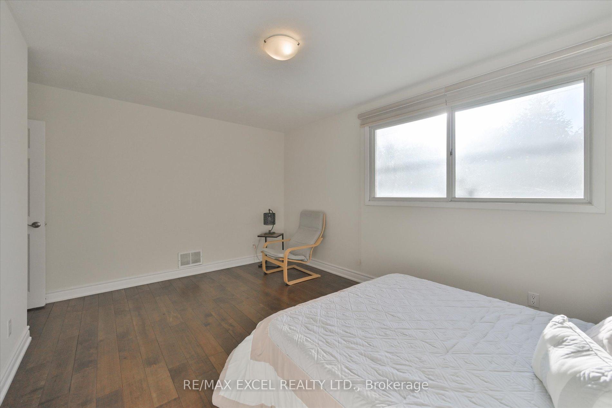
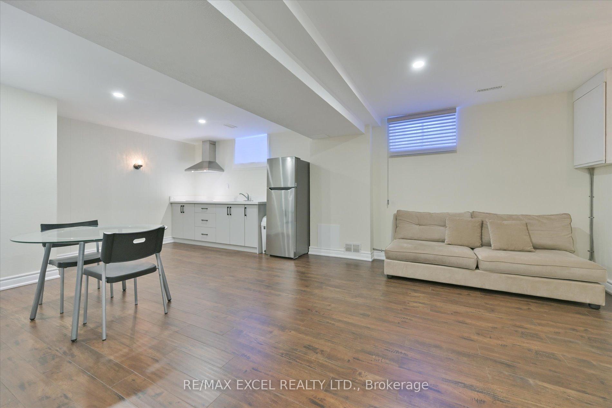
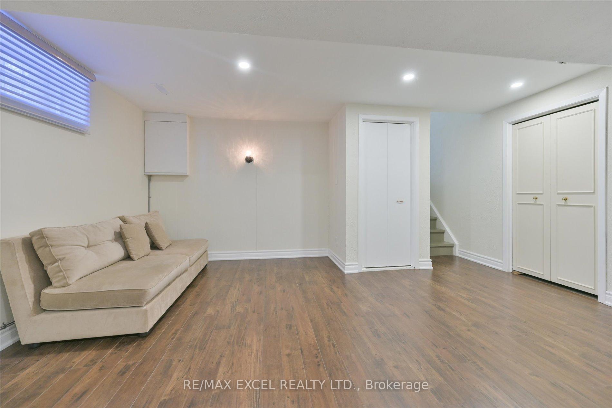
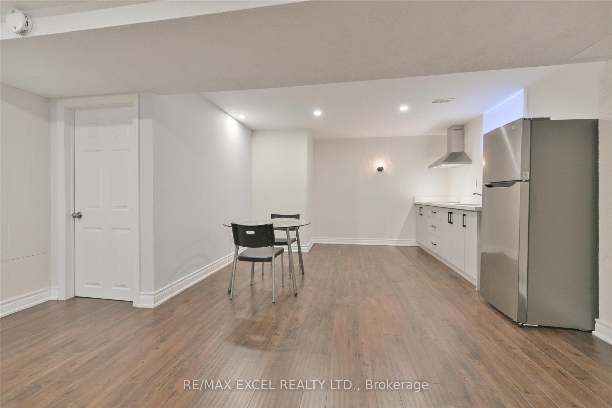
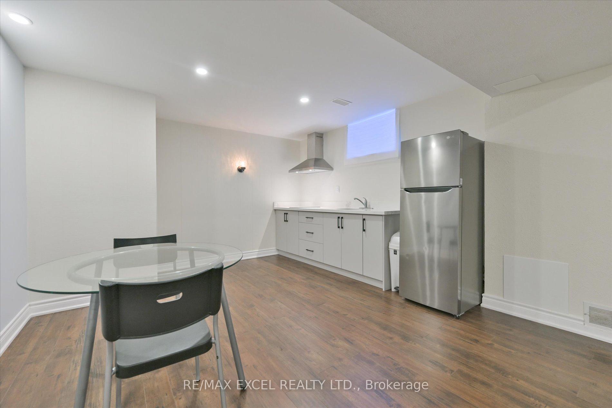
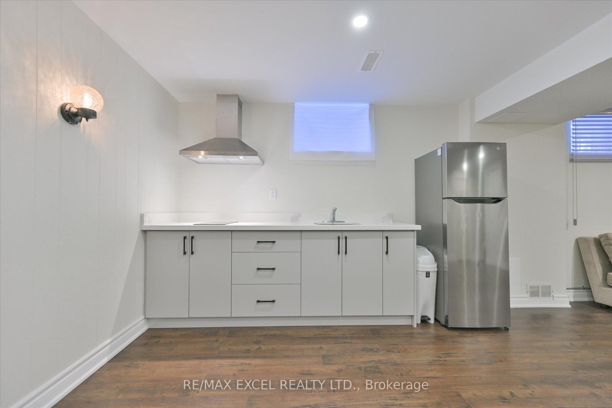
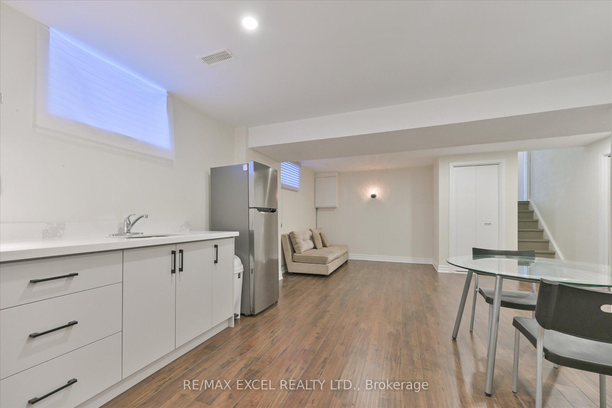

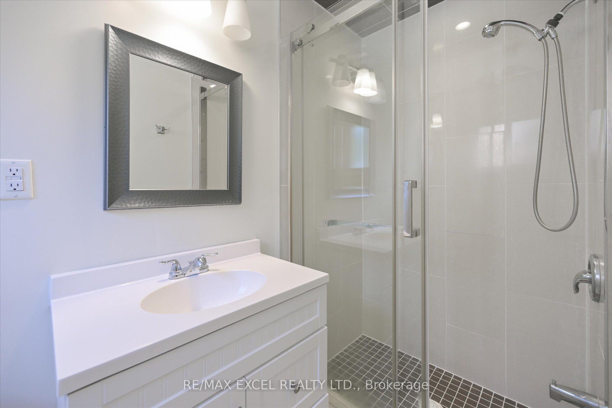
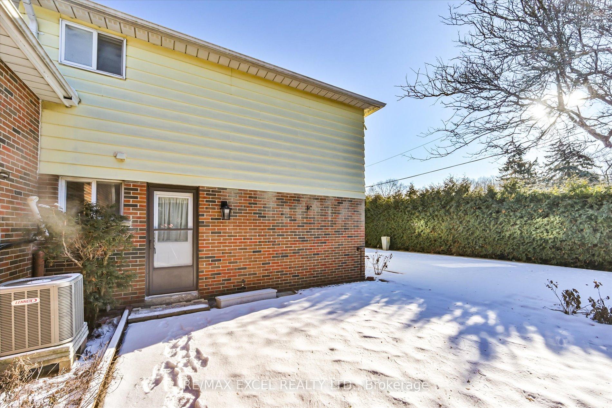
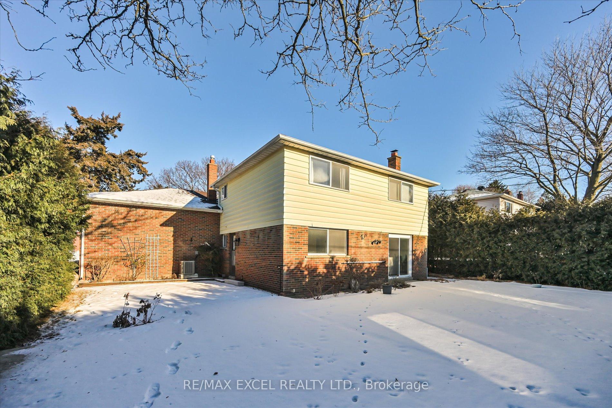
















| The lease includes a portion of the house featuring a spacious bedroom and an open-concept kitchen combined with a living room. The space is fully furnished with a double-size bed, a dining table, and chairs. This cozy home offers ample storage, while the bedroom boasts a large window overlooking the backyard, providing a serene view. The modern kitchen is fully equipped with newer appliances, making cooking effortless. For added convenience, in-suite laundry is included. The unit also has its own private side entrance. Monthly rent covers hydro, water, AC, and one parking spot in the driveway. **EXTRAS** Monthly rent includes hydro, water and One parking spot in driveway. |
| Price | $2,200 |
| Taxes: | $0.00 |
| Occupancy: | Vacant |
| Address: | 87 Southdale Drive , Markham, L3P 1K1, York |
| Directions/Cross Streets: | Hwy 7 And Mccowan |
| Rooms: | 4 |
| Rooms +: | 1 |
| Bedrooms: | 1 |
| Bedrooms +: | 0 |
| Family Room: | T |
| Basement: | Finished, Separate Ent |
| Furnished: | Furn |
| Level/Floor | Room | Length(ft) | Width(ft) | Descriptions | |
| Room 1 | Lower | Bedroom | 15.32 | 13.09 | Hardwood Floor, Window, Closet |
| Room 2 | Lower | Bathroom | 8.99 | 4 | Ceramic Floor, Granite Counters, 4 Pc Bath |
| Room 3 | Lower | Kitchen | 22.5 | 16.5 | Ceramic Floor, Combined w/Living |
| Room 4 | Lower | Living Ro | 22.5 | 16.5 | Ceramic Floor, Combined w/Kitchen |
| Washroom Type | No. of Pieces | Level |
| Washroom Type 1 | 4 | Lower |
| Washroom Type 2 | 0 | |
| Washroom Type 3 | 0 | |
| Washroom Type 4 | 0 | |
| Washroom Type 5 | 0 |
| Total Area: | 0.00 |
| Approximatly Age: | 51-99 |
| Property Type: | Detached |
| Style: | Backsplit 4 |
| Exterior: | Aluminum Siding, Brick |
| Garage Type: | Attached |
| (Parking/)Drive: | Private Do |
| Drive Parking Spaces: | 1 |
| Park #1 | |
| Parking Type: | Private Do |
| Park #2 | |
| Parking Type: | Private Do |
| Pool: | None |
| Laundry Access: | In-Suite Laun |
| Approximatly Age: | 51-99 |
| Approximatly Square Footage: | 700-1100 |
| Property Features: | Hospital, Library |
| CAC Included: | Y |
| Water Included: | Y |
| Cabel TV Included: | N |
| Common Elements Included: | N |
| Heat Included: | N |
| Parking Included: | Y |
| Condo Tax Included: | N |
| Building Insurance Included: | N |
| Fireplace/Stove: | N |
| Heat Type: | Forced Air |
| Central Air Conditioning: | Central Air |
| Central Vac: | N |
| Laundry Level: | Syste |
| Ensuite Laundry: | F |
| Sewers: | Sewer |
| Although the information displayed is believed to be accurate, no warranties or representations are made of any kind. |
| RE/MAX EXCEL REALTY LTD. |
- Listing -1 of 0
|
|

Kambiz Farsian
Sales Representative
Dir:
416-317-4438
Bus:
905-695-7888
Fax:
905-695-0900
| Virtual Tour | Book Showing | Email a Friend |
Jump To:
At a Glance:
| Type: | Freehold - Detached |
| Area: | York |
| Municipality: | Markham |
| Neighbourhood: | Bullock |
| Style: | Backsplit 4 |
| Lot Size: | x 110.10(Feet) |
| Approximate Age: | 51-99 |
| Tax: | $0 |
| Maintenance Fee: | $0 |
| Beds: | 1 |
| Baths: | 1 |
| Garage: | 0 |
| Fireplace: | N |
| Air Conditioning: | |
| Pool: | None |
Locatin Map:

Listing added to your favorite list
Looking for resale homes?

By agreeing to Terms of Use, you will have ability to search up to 330166 listings and access to richer information than found on REALTOR.ca through my website.


