$3,400
Available - For Rent
Listing ID: X12064584
181 St Davids Road , Thorold, L2V 2M2, Niagara
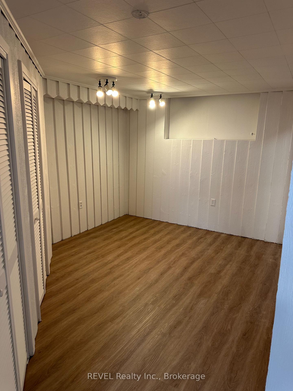
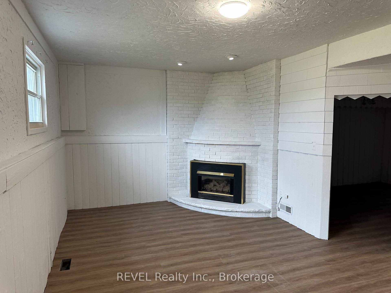
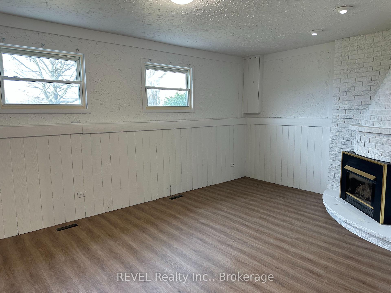
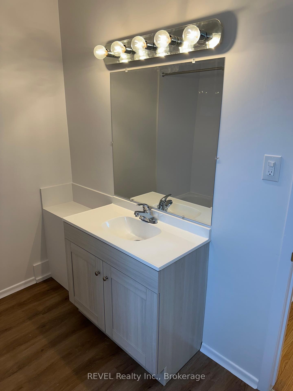
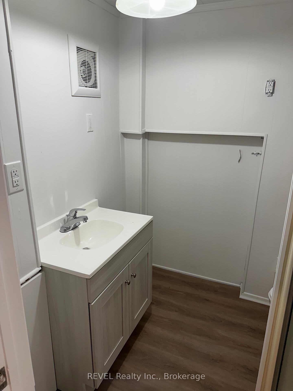
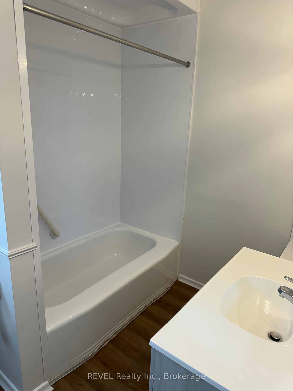
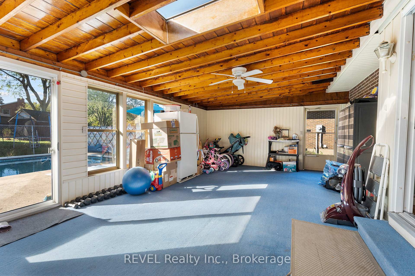
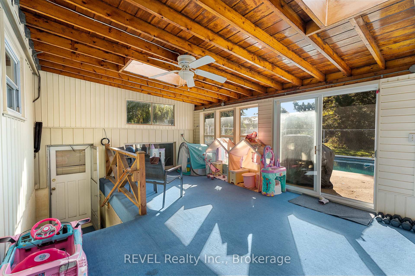
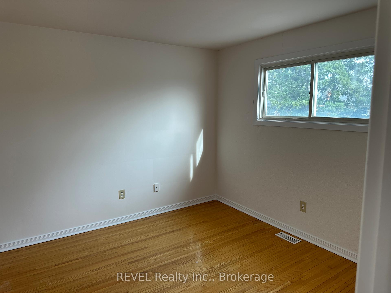
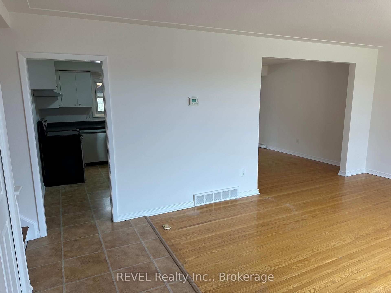
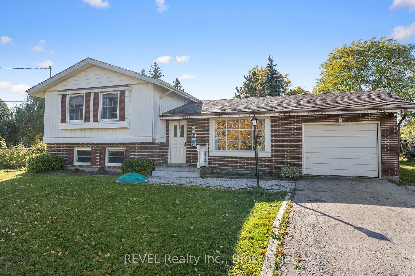
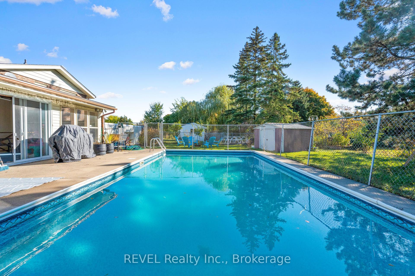
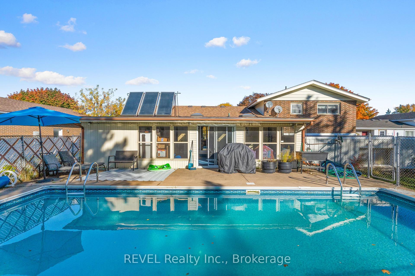
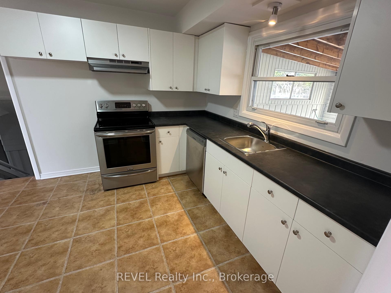
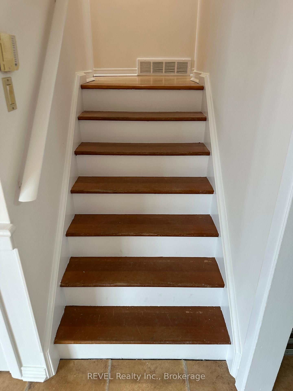
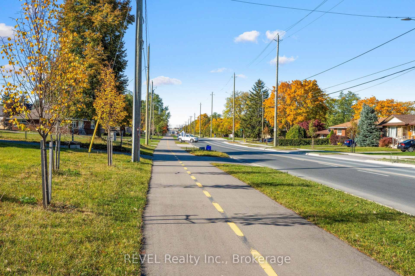
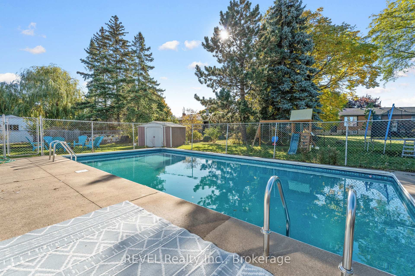
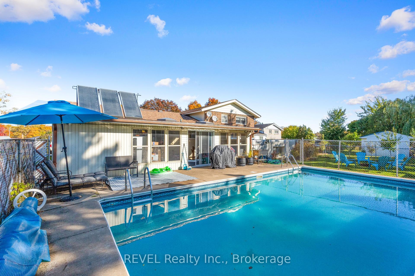
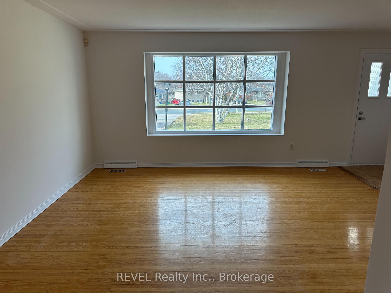
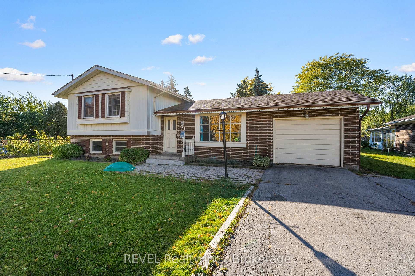
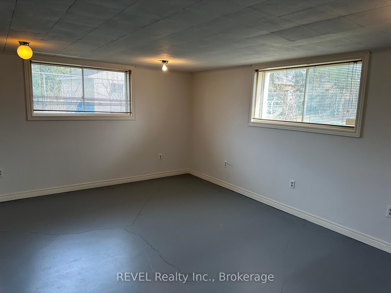
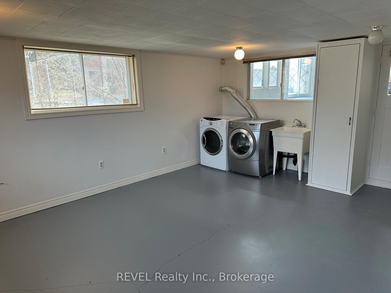
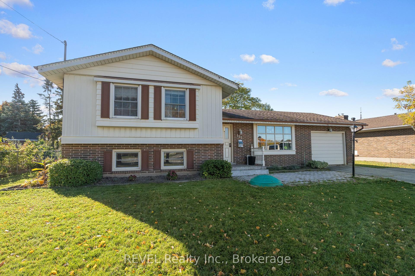
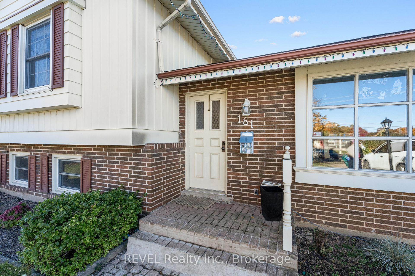
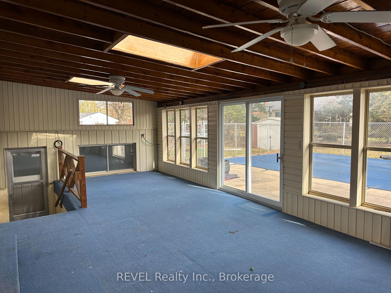
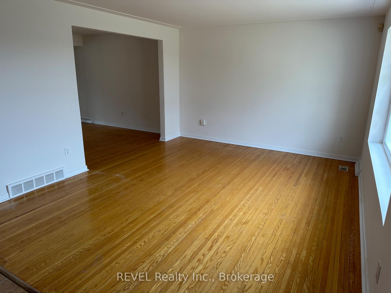
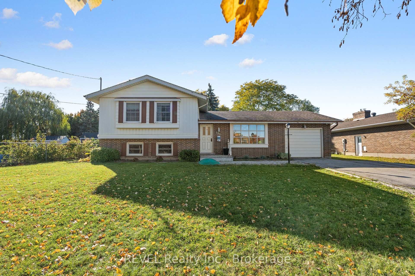
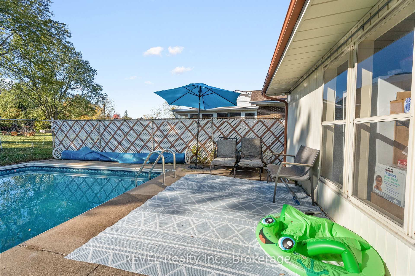
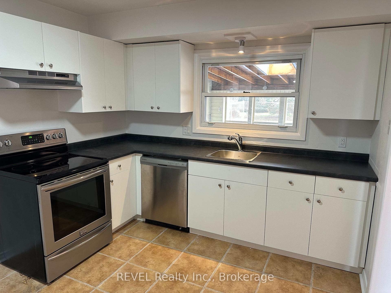
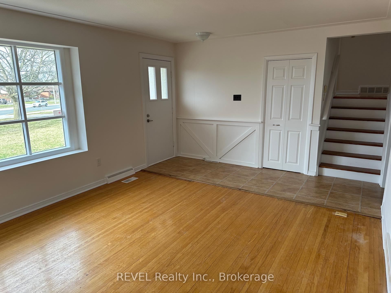






























| Step into this beautifully updated multi-level home offering over 3,000 sq. ft. of fully finished living space. Recently renovated throughout, it features a stunning new kitchen with modern appliances, new flooring, fresh paint, updated lighting, and stylishly redesigned bathrooms. This spacious layout includes 3 bedrooms, 2 full bathrooms, a cozy gas fireplace, and a sunroom that overlooks the backyard oasis with an in-ground pool.Situated on a deep, private lot, this home is perfect for both relaxing and entertaining. Enjoy the convenience of being just steps from a walking path leading to the Canada Games Centre, a nearby bus stop, and all major amenities including grocery stores, the LCBO, and the Pen Centre. |
| Price | $3,400 |
| Taxes: | $0.00 |
| Occupancy by: | Vacant |
| Address: | 181 St Davids Road , Thorold, L2V 2M2, Niagara |
| Directions/Cross Streets: | St Davids Rd West and Collier |
| Rooms: | 7 |
| Rooms +: | 3 |
| Bedrooms: | 3 |
| Bedrooms +: | 0 |
| Family Room: | T |
| Basement: | Full, Finished |
| Furnished: | Unfu |
| Level/Floor | Room | Length(ft) | Width(ft) | Descriptions | |
| Room 1 | Main | Kitchen | 12.07 | 9.84 | |
| Room 2 | Main | Living Ro | 19.42 | 12.82 | |
| Room 3 | Main | Dining Ro | 12.4 | 9.41 | |
| Room 4 | Main | Sunroom | 33 | 15.25 | |
| Room 5 | Upper | Bedroom | 13.74 | 10.99 | |
| Room 6 | Upper | Bedroom | 8.82 | 10.4 | |
| Room 7 | Upper | Bedroom | 10.99 | 11.09 | |
| Room 8 | Lower | Recreatio | 20.07 | 19.25 | |
| Room 9 | Lower | Other | 10.4 | 14.4 |
| Washroom Type | No. of Pieces | Level |
| Washroom Type 1 | 3 | Basement |
| Washroom Type 2 | 4 | Second |
| Washroom Type 3 | 0 | |
| Washroom Type 4 | 0 | |
| Washroom Type 5 | 0 |
| Total Area: | 0.00 |
| Approximatly Age: | 51-99 |
| Property Type: | Detached |
| Style: | Sidesplit 3 |
| Exterior: | Aluminum Siding, Brick |
| Garage Type: | Attached |
| (Parking/)Drive: | Private |
| Drive Parking Spaces: | 6 |
| Park #1 | |
| Parking Type: | Private |
| Park #2 | |
| Parking Type: | Private |
| Pool: | Inground |
| Laundry Access: | Ensuite |
| Approximatly Age: | 51-99 |
| Approximatly Square Footage: | 1100-1500 |
| Property Features: | Public Trans, School Bus Route |
| CAC Included: | N |
| Water Included: | N |
| Cabel TV Included: | N |
| Common Elements Included: | N |
| Heat Included: | N |
| Parking Included: | Y |
| Condo Tax Included: | N |
| Building Insurance Included: | N |
| Fireplace/Stove: | N |
| Heat Type: | Forced Air |
| Central Air Conditioning: | Central Air |
| Central Vac: | N |
| Laundry Level: | Syste |
| Ensuite Laundry: | F |
| Sewers: | Sewer |
| Although the information displayed is believed to be accurate, no warranties or representations are made of any kind. |
| REVEL Realty Inc., Brokerage |
- Listing -1 of 0
|
|

Kambiz Farsian
Sales Representative
Dir:
416-317-4438
Bus:
905-695-7888
Fax:
905-695-0900
| Book Showing | Email a Friend |
Jump To:
At a Glance:
| Type: | Freehold - Detached |
| Area: | Niagara |
| Municipality: | Thorold |
| Neighbourhood: | 558 - Confederation Heights |
| Style: | Sidesplit 3 |
| Lot Size: | x 214.80(Feet) |
| Approximate Age: | 51-99 |
| Tax: | $0 |
| Maintenance Fee: | $0 |
| Beds: | 3 |
| Baths: | 2 |
| Garage: | 0 |
| Fireplace: | N |
| Air Conditioning: | |
| Pool: | Inground |
Locatin Map:

Listing added to your favorite list
Looking for resale homes?

By agreeing to Terms of Use, you will have ability to search up to 291812 listings and access to richer information than found on REALTOR.ca through my website.


