$3,000
Available - For Rent
Listing ID: E12064581
81 Lillington Aven , Toronto, M1N 3K6, Toronto

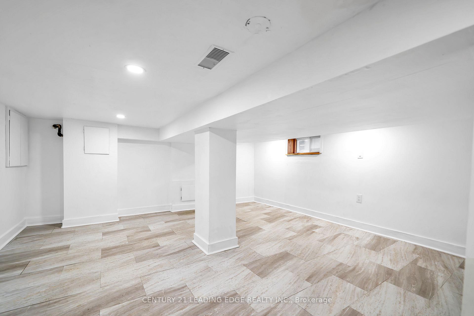
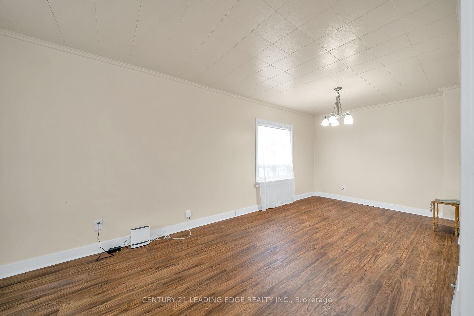
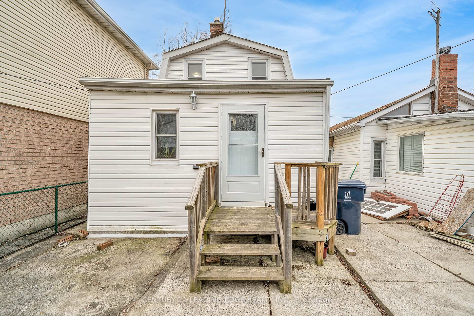
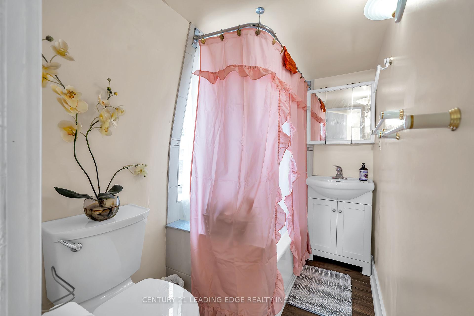
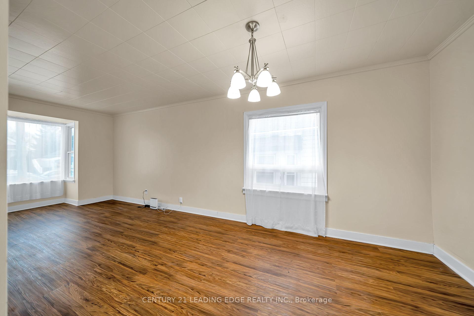
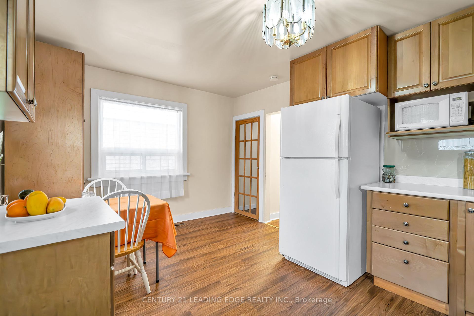
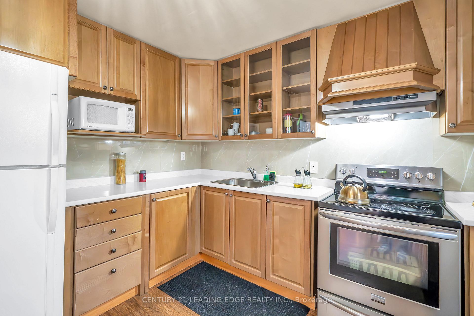
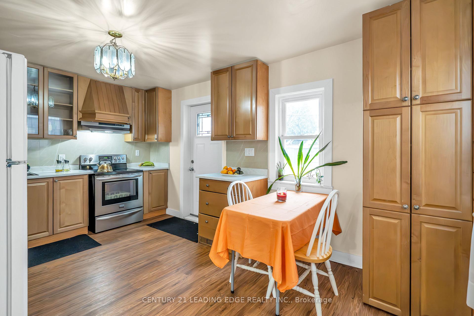
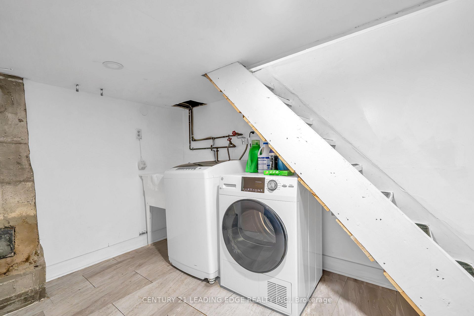
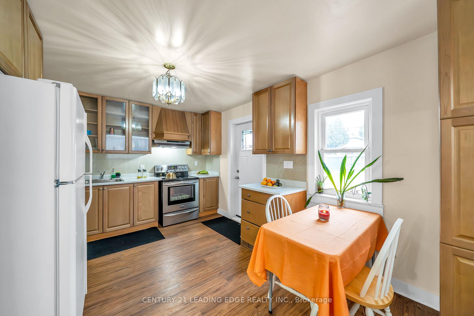
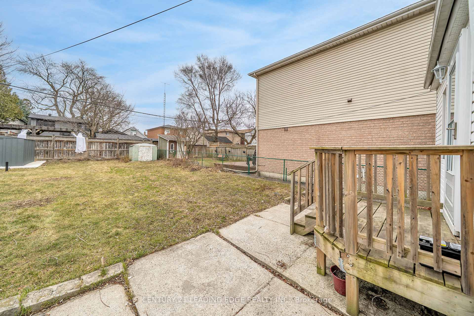
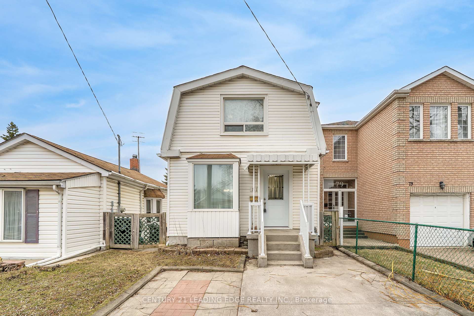
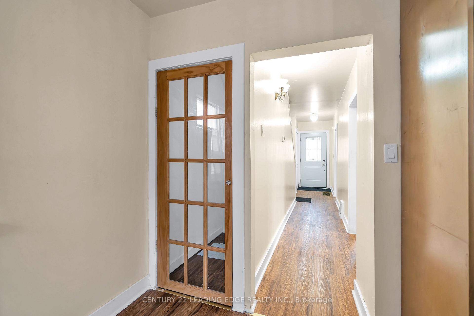
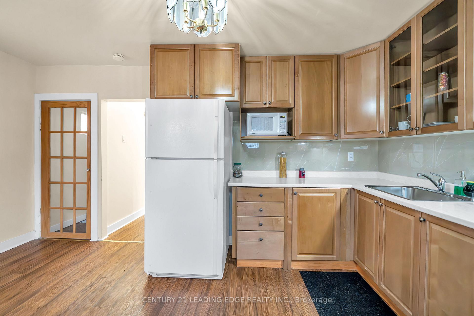
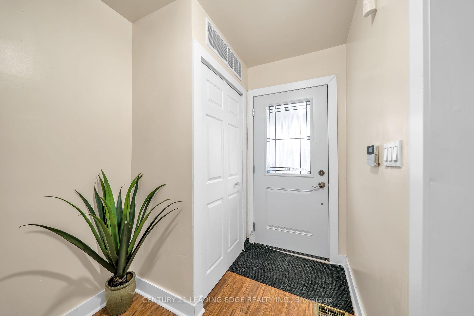
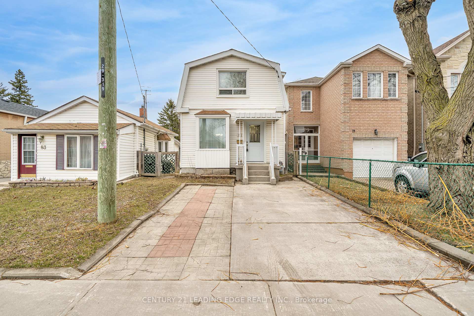
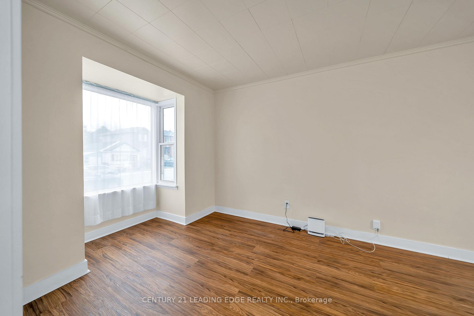
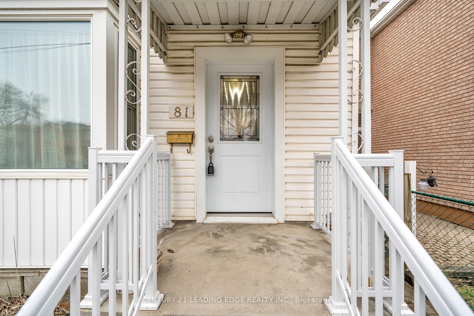
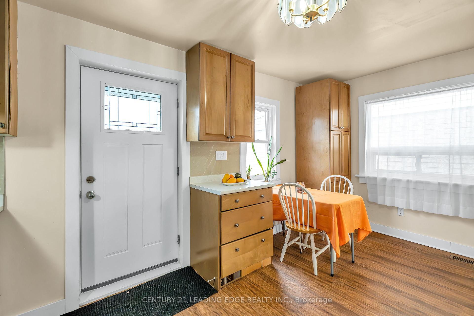
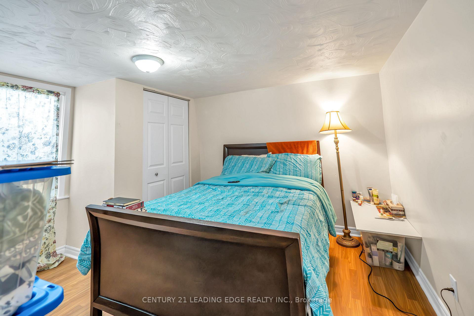
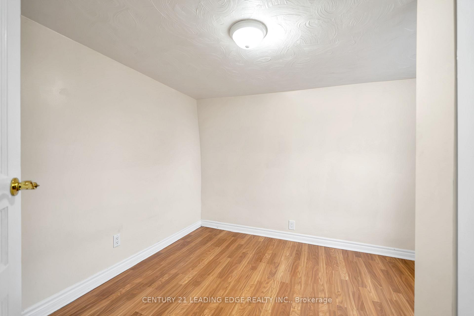
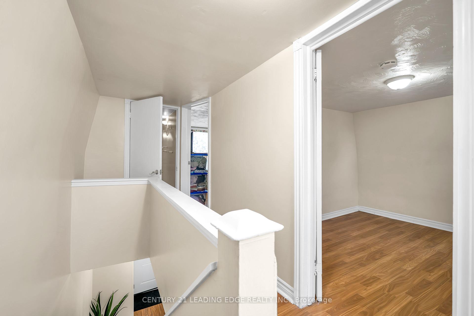
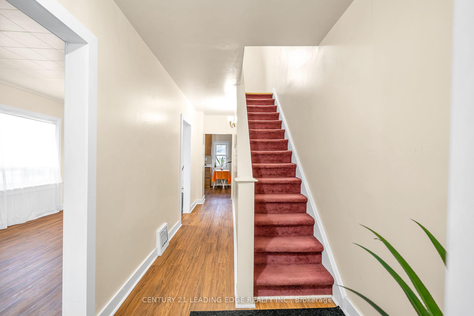
























| You're opportunity to make this beautiful house, your home in the city has just arrived.....don't miss it! This two bedroom, ENTIRE HOME is now available for rent in a convenient, family friendly neighborhood. Close to transit, shopping and a quick drive to downtown Toronto is a must see. A lovely updated kitchen, huge backyard, and plenty of ground level space for cozy family days at home. |
| Price | $3,000 |
| Taxes: | $0.00 |
| Occupancy by: | Owner |
| Address: | 81 Lillington Aven , Toronto, M1N 3K6, Toronto |
| Directions/Cross Streets: | Birchmount Rd / Highview Ave |
| Rooms: | 5 |
| Bedrooms: | 2 |
| Bedrooms +: | 0 |
| Family Room: | F |
| Basement: | Finished |
| Furnished: | Unfu |
| Level/Floor | Room | Length(ft) | Width(ft) | Descriptions | |
| Room 1 | Main | Living Ro | 22.44 | 9.22 | Laminate, Window, Combined w/Dining |
| Room 2 | Main | Dining Ro | 22.44 | 9.22 | Laminate, Window, Combined w/Living |
| Room 3 | Main | Kitchen | 15.32 | 10.73 | Laminate, Walk-Out, Breakfast Area |
| Room 4 | Main | Breakfast | 15.32 | 10.73 | Laminate, Window, Pantry |
| Room 5 | Upper | Primary B | 10.2 | 11.61 | Laminate, Window, Closet |
| Room 6 | Upper | Bedroom 2 | 10.04 | 9.54 | Laminate, Window, Closet |
| Room 7 | Lower | Laundry | 14.69 | 21.48 | Vinyl Floor, Window, Laundry Sink |
| Washroom Type | No. of Pieces | Level |
| Washroom Type 1 | 4 | Upper |
| Washroom Type 2 | 0 | |
| Washroom Type 3 | 0 | |
| Washroom Type 4 | 0 | |
| Washroom Type 5 | 0 |
| Total Area: | 0.00 |
| Property Type: | Detached |
| Style: | 2-Storey |
| Exterior: | Vinyl Siding, Brick |
| Garage Type: | None |
| (Parking/)Drive: | Private |
| Drive Parking Spaces: | 1 |
| Park #1 | |
| Parking Type: | Private |
| Park #2 | |
| Parking Type: | Private |
| Pool: | None |
| Laundry Access: | In Basement |
| Other Structures: | Shed |
| Approximatly Square Footage: | 1100-1500 |
| Property Features: | Fenced Yard, Park |
| CAC Included: | N |
| Water Included: | N |
| Cabel TV Included: | N |
| Common Elements Included: | N |
| Heat Included: | N |
| Parking Included: | N |
| Condo Tax Included: | N |
| Building Insurance Included: | N |
| Fireplace/Stove: | N |
| Heat Type: | Forced Air |
| Central Air Conditioning: | None |
| Central Vac: | N |
| Laundry Level: | Syste |
| Ensuite Laundry: | F |
| Sewers: | Sewer |
| Although the information displayed is believed to be accurate, no warranties or representations are made of any kind. |
| CENTURY 21 LEADING EDGE REALTY INC. |
- Listing -1 of 0
|
|

Kambiz Farsian
Sales Representative
Dir:
416-317-4438
Bus:
905-695-7888
Fax:
905-695-0900
| Book Showing | Email a Friend |
Jump To:
At a Glance:
| Type: | Freehold - Detached |
| Area: | Toronto |
| Municipality: | Toronto E06 |
| Neighbourhood: | Birchcliffe-Cliffside |
| Style: | 2-Storey |
| Lot Size: | x 121.10(Feet) |
| Approximate Age: | |
| Tax: | $0 |
| Maintenance Fee: | $0 |
| Beds: | 2 |
| Baths: | 1 |
| Garage: | 0 |
| Fireplace: | N |
| Air Conditioning: | |
| Pool: | None |
Locatin Map:

Listing added to your favorite list
Looking for resale homes?

By agreeing to Terms of Use, you will have ability to search up to 291812 listings and access to richer information than found on REALTOR.ca through my website.


