$599,000
Available - For Sale
Listing ID: C12042045
120 Varna Driv , Toronto, M6A 0B3, Toronto
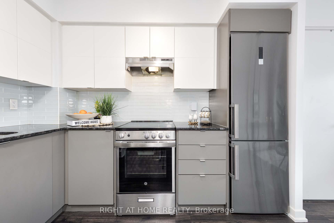
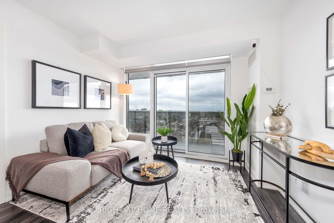
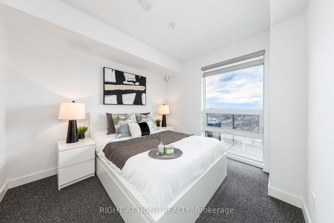
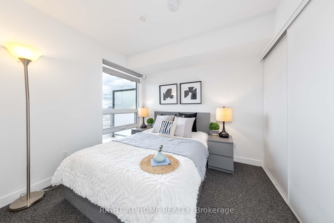
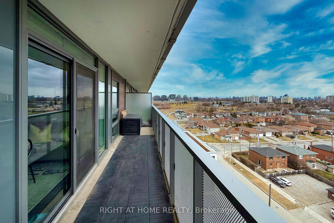
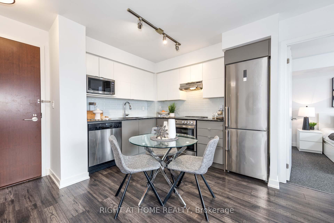
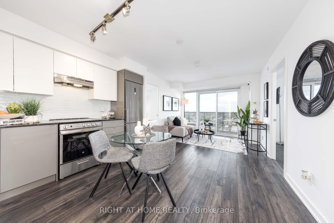
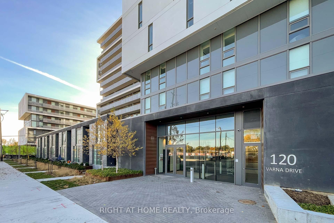
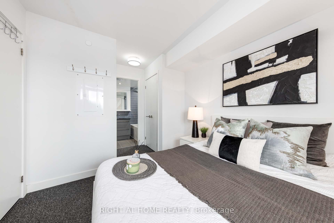
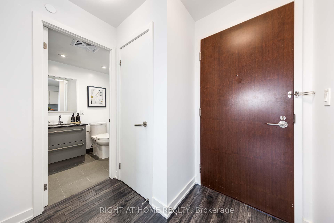
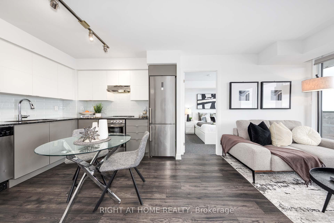
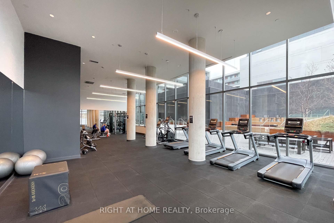
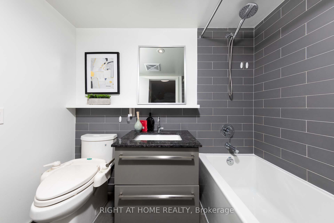
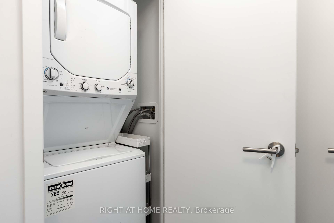
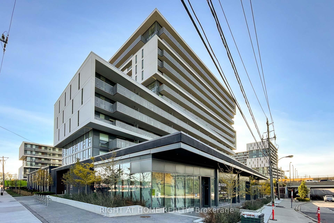
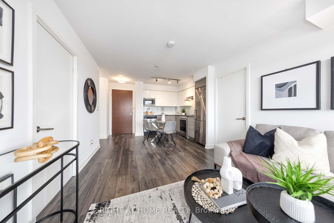
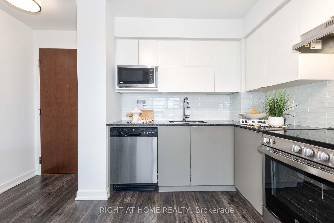
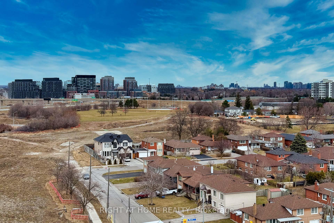
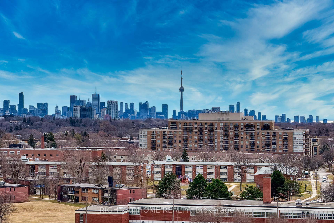
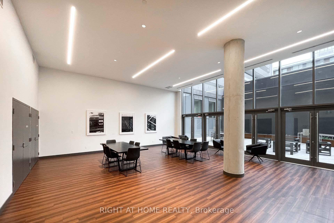
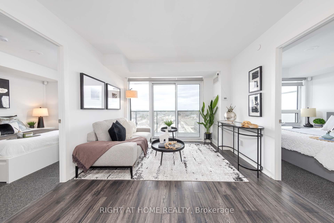
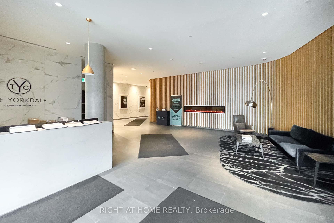
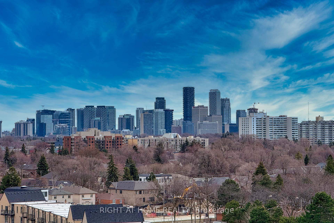
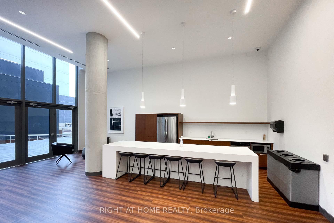
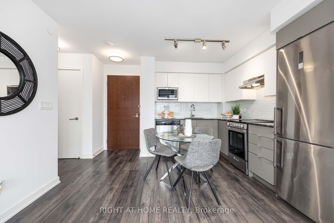
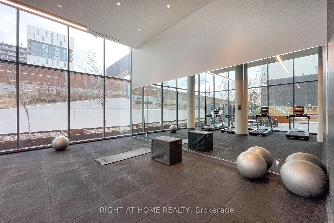
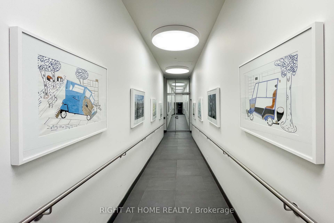
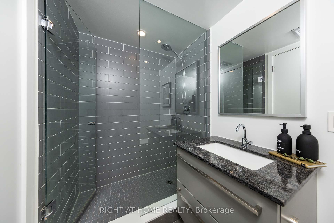
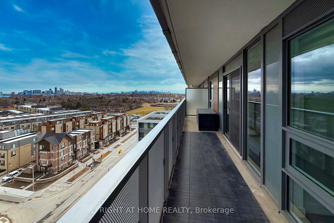
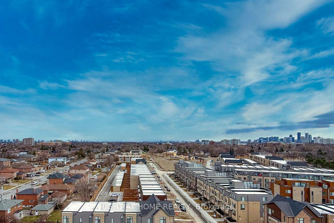
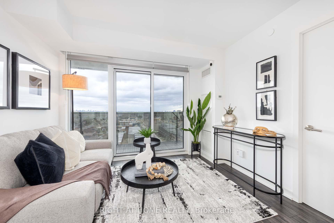
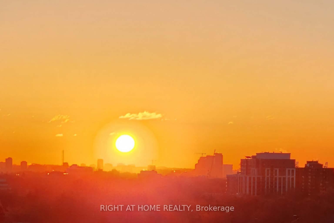
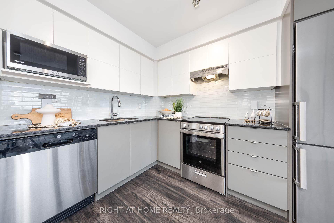
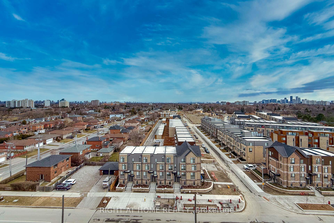
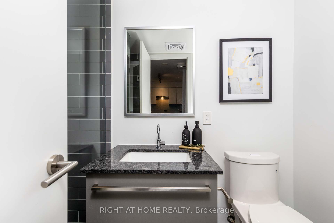
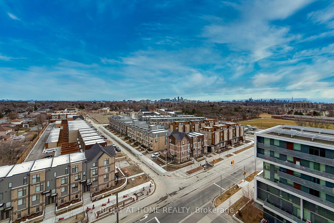
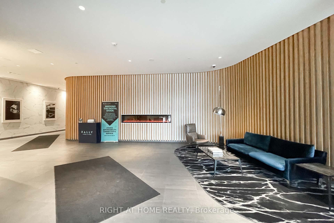
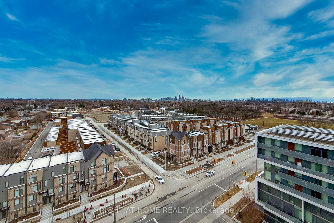
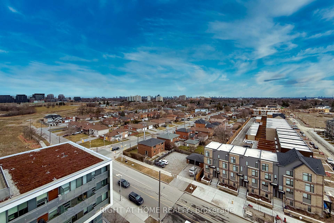
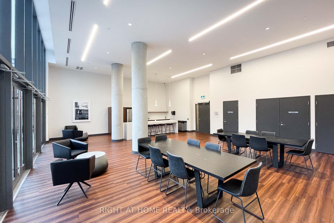
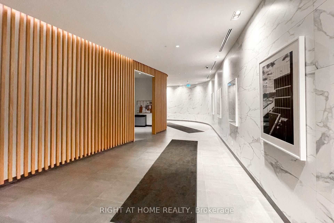
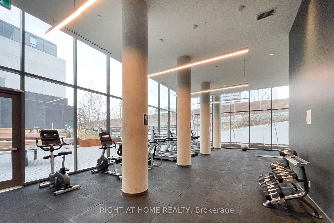
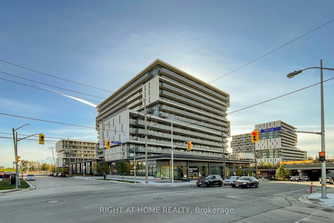
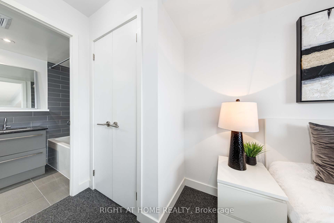
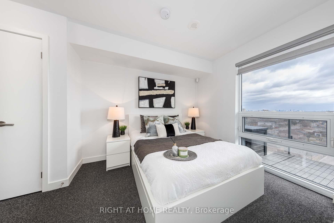
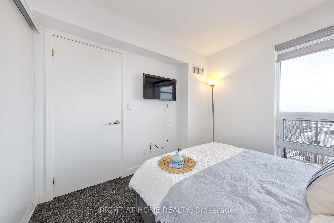
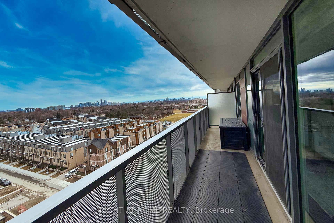
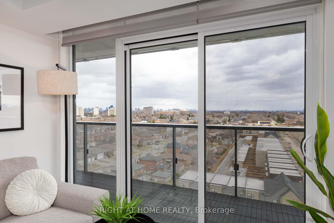
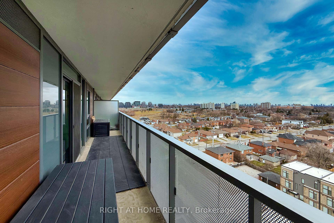
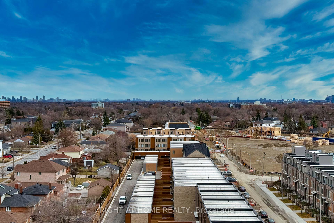


















































| The Famous Yorkdale Condo Features Large, Bright Windows And Expansive Balcony. Enjoy Panoramic Views Of The Magnificent Sunrise To CN Tower. 630 SF Of Efficiently Designed Floor Plan. 2 Split Bedrooms, 2 Full Bathrooms, Open Concept And Ample Closet Space. Chic Neutral Colored Kitchen Cabinets And Floor. Freshly Painted. 24 Hrs Concierge, Party Room, Exercise Room, Outdoor Patio, Gym, Visitor Parking, & More Amenities. Located A Few Steps To Yorkdale Shopping And Subway. Close To Costco, Home Depot, Hwy 401 & Allen Rd. Easy Access To Downtown, York U & U Of T. |
| Price | $599,000 |
| Taxes: | $2553.58 |
| Occupancy by: | Owner |
| Address: | 120 Varna Driv , Toronto, M6A 0B3, Toronto |
| Postal Code: | M6A 0B3 |
| Province/State: | Toronto |
| Directions/Cross Streets: | Hwy 401/Allen |
| Level/Floor | Room | Length(ft) | Width(ft) | Descriptions | |
| Room 1 | Flat | Living Ro | 19.65 | 11.71 | Laminate, W/O To Balcony, Combined w/Dining |
| Room 2 | Flat | Dining Ro | 19.65 | 11.71 | Laminate, Open Concept, Combined w/Kitchen |
| Room 3 | Flat | Kitchen | 19.65 | 11.71 | Granite Counters, Stainless Steel Appl, Backsplash |
| Room 4 | Flat | Primary B | 10.3 | 9.02 | 4 Pc Ensuite, His and Hers Closets, Large Window |
| Room 5 | Flat | Bedroom 2 | 9.91 | 9.02 | Broadloom, Double Closet, Large Window |
| Washroom Type | No. of Pieces | Level |
| Washroom Type 1 | 4 | Flat |
| Washroom Type 2 | 3 | Flat |
| Washroom Type 3 | 0 | |
| Washroom Type 4 | 0 | |
| Washroom Type 5 | 0 |
| Total Area: | 0.00 |
| Approximatly Age: | 0-5 |
| Sprinklers: | Conc |
| Washrooms: | 2 |
| Heat Type: | Forced Air |
| Central Air Conditioning: | Central Air |
$
%
Years
This calculator is for demonstration purposes only. Always consult a professional
financial advisor before making personal financial decisions.
| Although the information displayed is believed to be accurate, no warranties or representations are made of any kind. |
| RIGHT AT HOME REALTY |
- Listing -1 of 0
|
|

Kambiz Farsian
Sales Representative
Dir:
416-317-4438
Bus:
905-695-7888
Fax:
905-695-0900
| Virtual Tour | Book Showing | Email a Friend |
Jump To:
At a Glance:
| Type: | Com - Condo Apartment |
| Area: | Toronto |
| Municipality: | Toronto C04 |
| Neighbourhood: | Englemount-Lawrence |
| Style: | Apartment |
| Lot Size: | x 0.00() |
| Approximate Age: | 0-5 |
| Tax: | $2,553.58 |
| Maintenance Fee: | $563.59 |
| Beds: | 2 |
| Baths: | 2 |
| Garage: | 0 |
| Fireplace: | N |
| Air Conditioning: | |
| Pool: |
Locatin Map:
Payment Calculator:

Listing added to your favorite list
Looking for resale homes?

By agreeing to Terms of Use, you will have ability to search up to 291812 listings and access to richer information than found on REALTOR.ca through my website.


