$939,900
Available - For Sale
Listing ID: N12062166
623 Irwin Crescent , Newmarket, L3Y 5A1, York
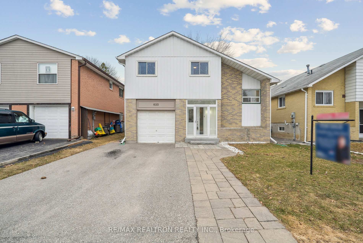
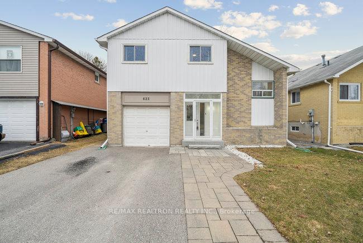
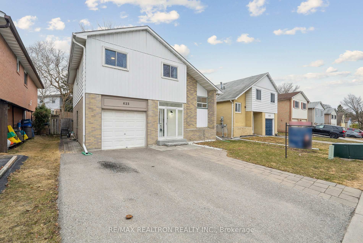
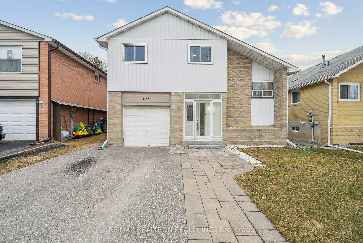
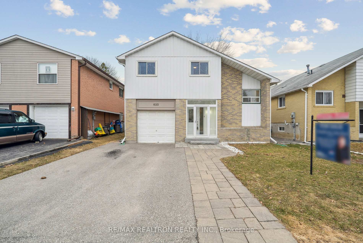
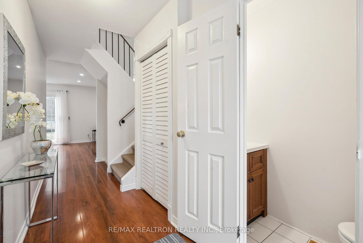
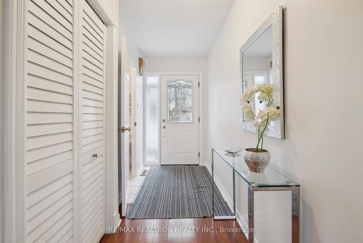
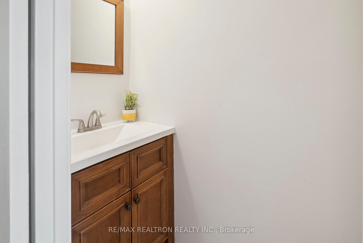

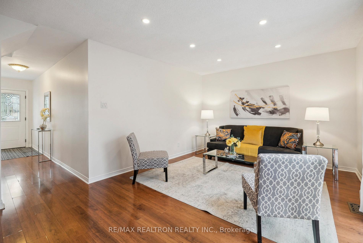
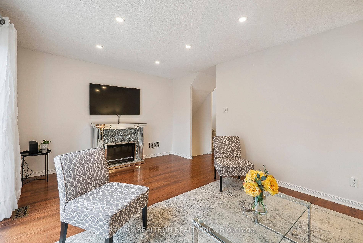
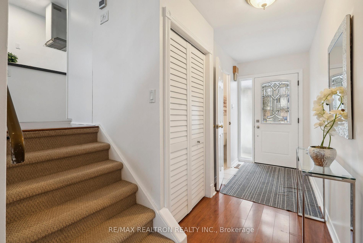
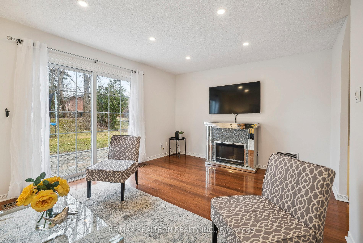
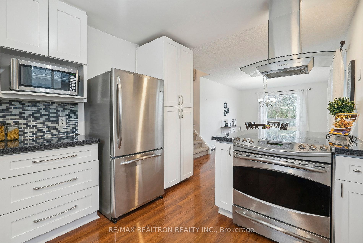
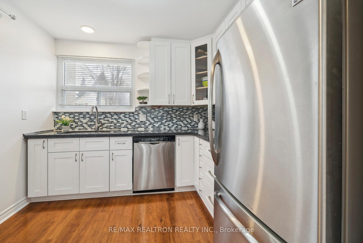
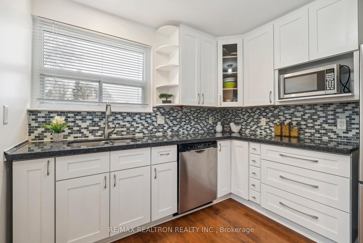
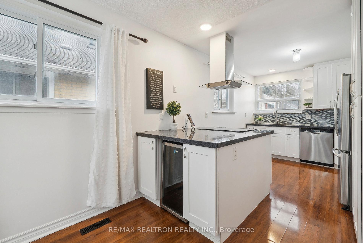
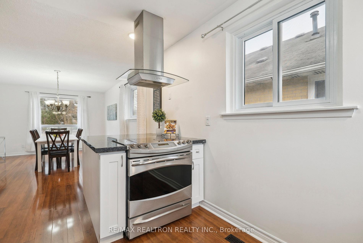
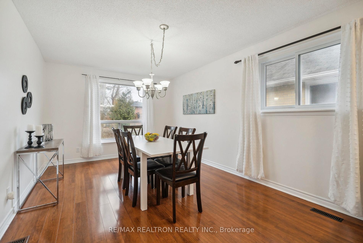
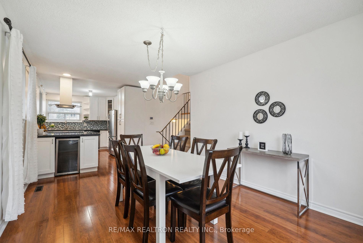
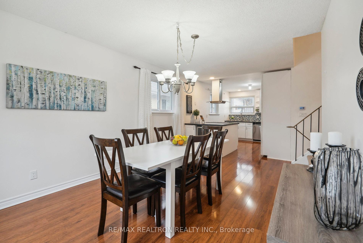
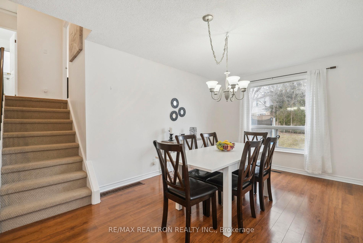
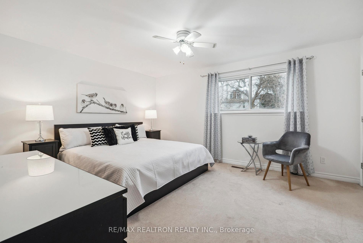

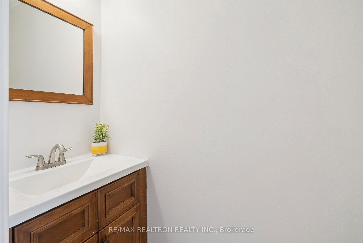
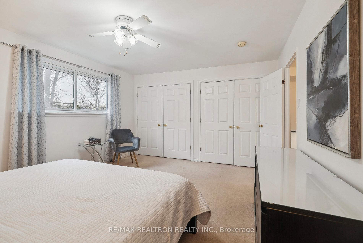
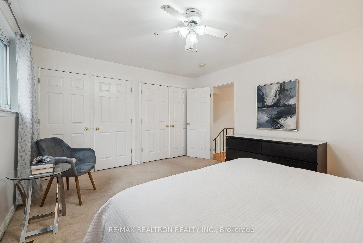
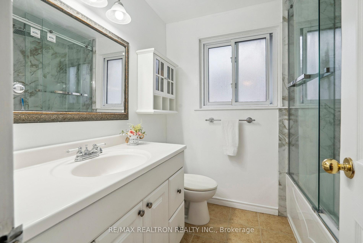
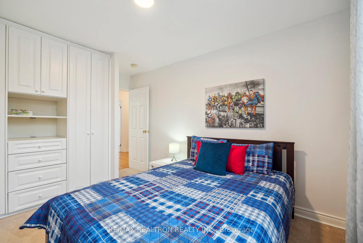
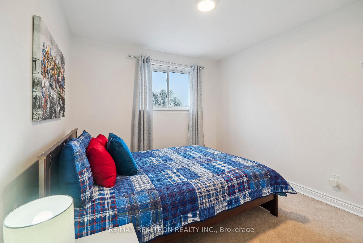
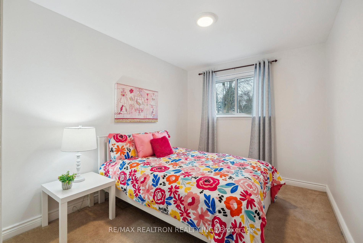
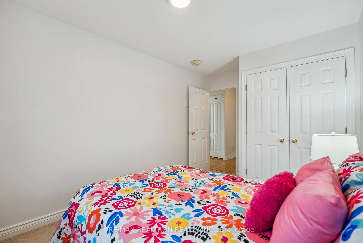
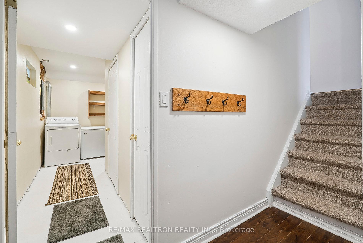
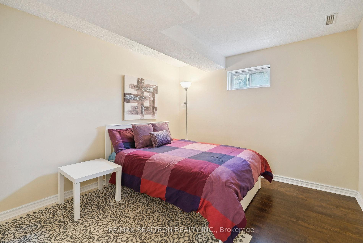
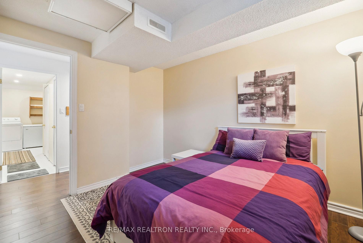
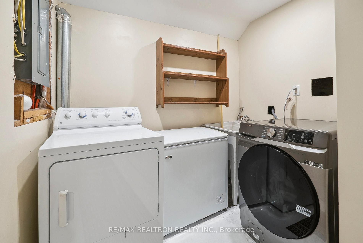
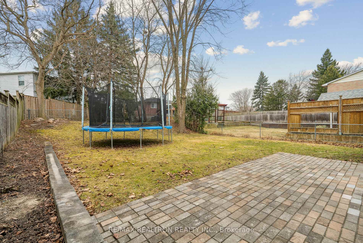
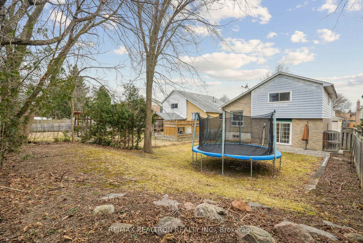

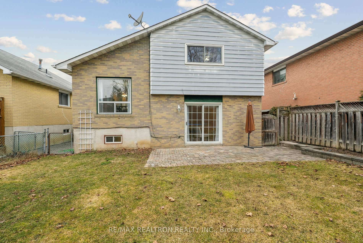
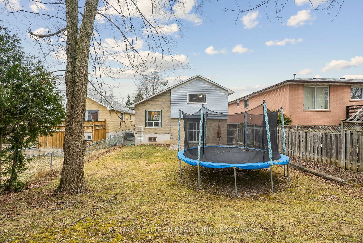
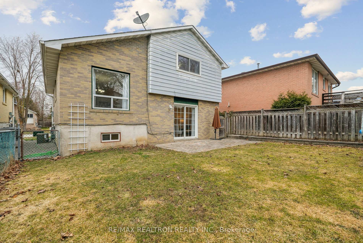










































| This charming 4-bedroom family home, nestled on a quiet crescent in the heart of Newmarket offers a perfect blend of comfort and convenience. Situated on a great size lot, this home features a spacious open concept kitchen and dining room, perfect for entertaining. Large windows fill the home with natural light, creating a warm and inviting atmosphere. The upper-level features nice-sized bedrooms, including a primary suite with his and hers double closets. A walkout ground-level family room offers convenient access to the spacious outdoor patio. The basement provides a fourth bedroom/office space, storage, and a large laundry room. The private lot offers ample outdoor space for children to play, gardening, or simply a space to enjoy the peace and quiet of the surroundings. Located within walking distance of South Lake Hospital, close to shops, restaurants and schools, easy Hwy access and public transit make this home an ideal choice for a growing family looking for comfort and convenience. |
| Price | $939,900 |
| Taxes: | $3983.00 |
| Assessment Year: | 2024 |
| Occupancy: | Owner |
| Address: | 623 Irwin Crescent , Newmarket, L3Y 5A1, York |
| Directions/Cross Streets: | Patterson/Davis Drive |
| Rooms: | 7 |
| Bedrooms: | 3 |
| Bedrooms +: | 1 |
| Family Room: | F |
| Basement: | Partially Fi |
| Washroom Type | No. of Pieces | Level |
| Washroom Type 1 | 4 | Second |
| Washroom Type 2 | 2 | Ground |
| Washroom Type 3 | 0 | |
| Washroom Type 4 | 0 | |
| Washroom Type 5 | 0 |
| Total Area: | 0.00 |
| Approximatly Age: | 51-99 |
| Property Type: | Detached |
| Style: | Sidesplit 4 |
| Exterior: | Vinyl Siding, Brick |
| Garage Type: | Attached |
| Drive Parking Spaces: | 2 |
| Pool: | None |
| Approximatly Age: | 51-99 |
| Approximatly Square Footage: | 1100-1500 |
| CAC Included: | N |
| Water Included: | N |
| Cabel TV Included: | N |
| Common Elements Included: | N |
| Heat Included: | N |
| Parking Included: | N |
| Condo Tax Included: | N |
| Building Insurance Included: | N |
| Fireplace/Stove: | N |
| Heat Type: | Forced Air |
| Central Air Conditioning: | Central Air |
| Central Vac: | N |
| Laundry Level: | Syste |
| Ensuite Laundry: | F |
| Sewers: | Sewer |
$
%
Years
This calculator is for demonstration purposes only. Always consult a professional
financial advisor before making personal financial decisions.
| Although the information displayed is believed to be accurate, no warranties or representations are made of any kind. |
| RE/MAX REALTRON REALTY INC. |
- Listing -1 of 0
|
|

Kambiz Farsian
Sales Representative
Dir:
416-317-4438
Bus:
905-695-7888
Fax:
905-695-0900
| Virtual Tour | Book Showing | Email a Friend |
Jump To:
At a Glance:
| Type: | Freehold - Detached |
| Area: | York |
| Municipality: | Newmarket |
| Neighbourhood: | Huron Heights-Leslie Valley |
| Style: | Sidesplit 4 |
| Lot Size: | x 112.50(Feet) |
| Approximate Age: | 51-99 |
| Tax: | $3,983 |
| Maintenance Fee: | $0 |
| Beds: | 3+1 |
| Baths: | 2 |
| Garage: | 0 |
| Fireplace: | N |
| Air Conditioning: | |
| Pool: | None |
Locatin Map:
Payment Calculator:

Listing added to your favorite list
Looking for resale homes?

By agreeing to Terms of Use, you will have ability to search up to 330166 listings and access to richer information than found on REALTOR.ca through my website.


