$1,999,000
Available - For Sale
Listing ID: W12055646
220 Howard Park Aven , Toronto, M6R 1W2, Toronto
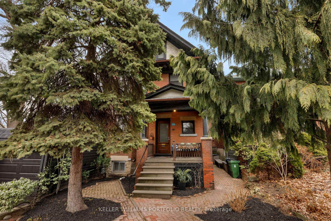
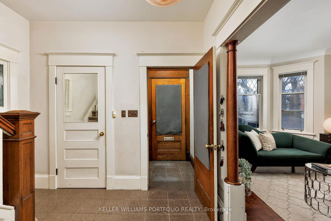

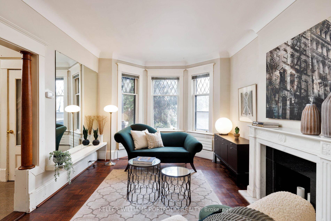
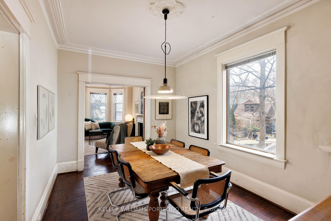
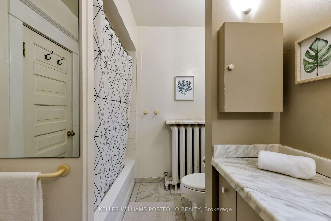
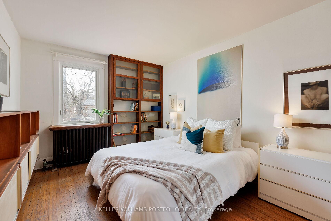
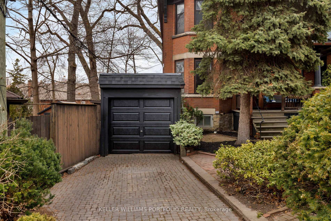
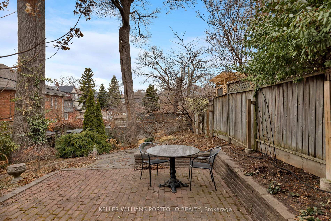
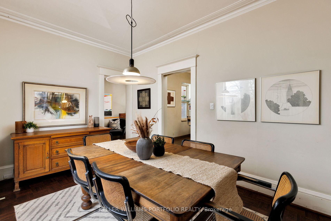
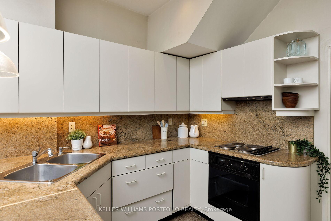
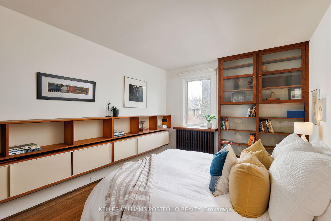
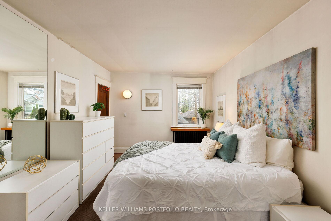
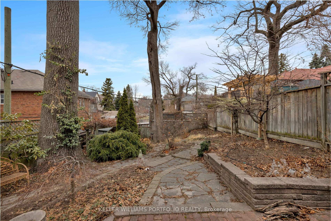
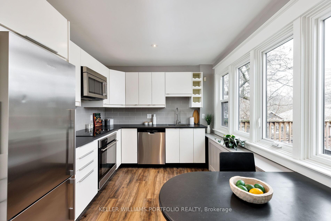
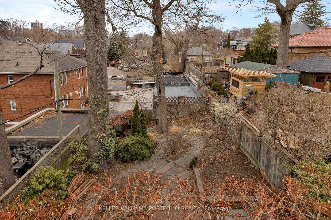
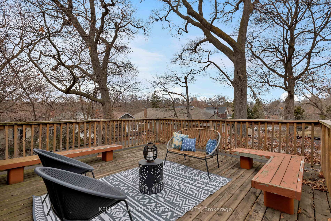

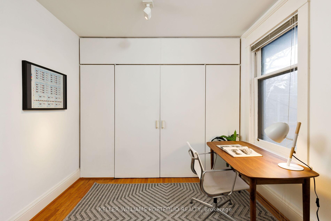


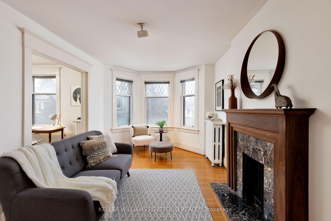
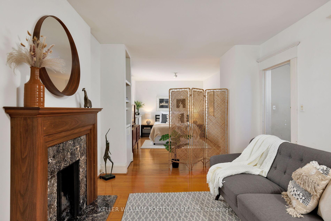
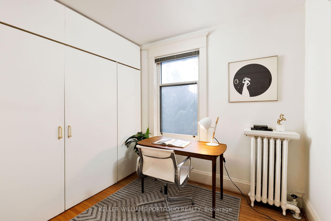
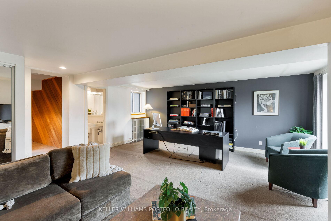
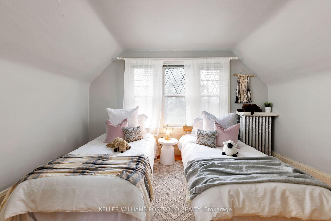
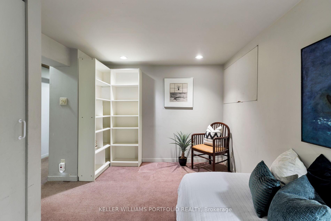
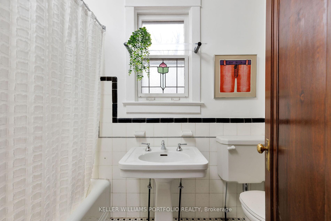
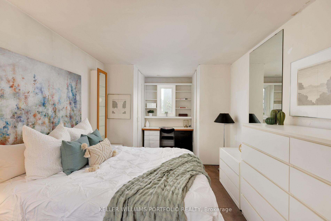
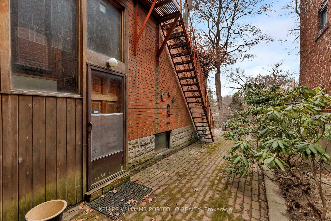
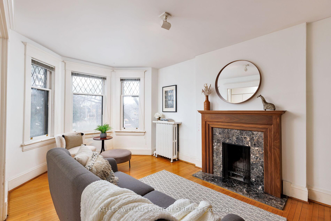
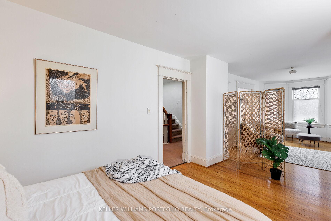
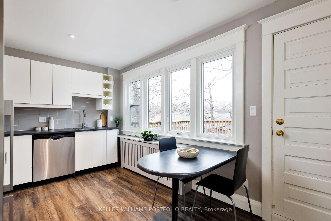
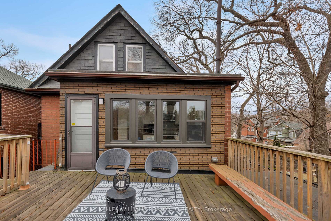
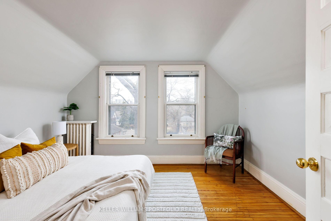
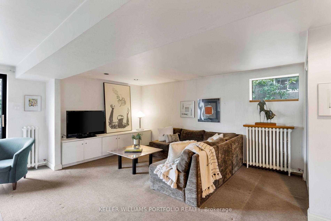
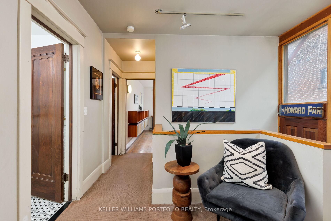
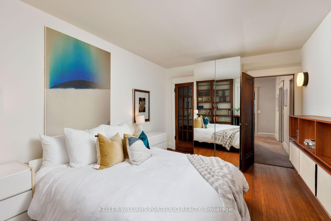
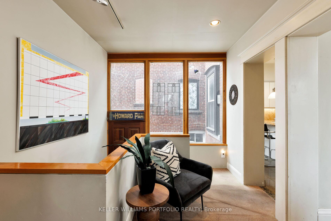
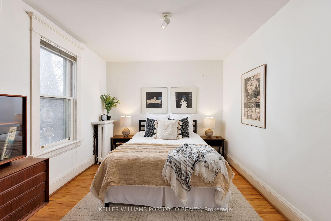
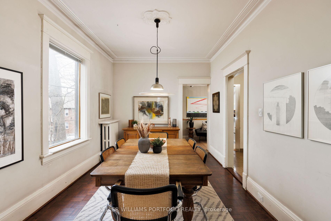
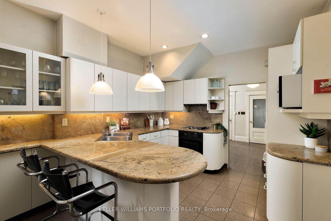
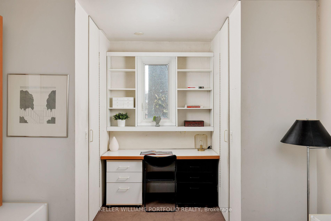
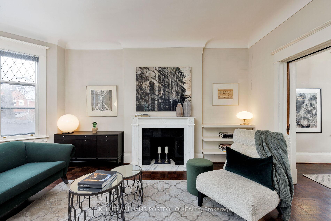
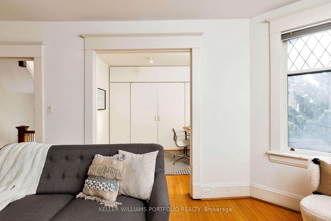
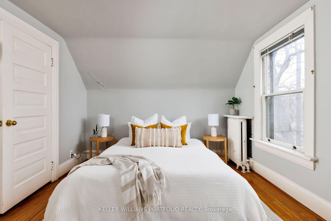
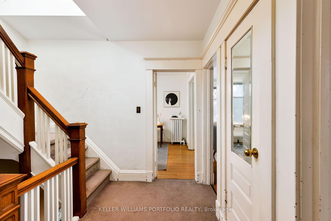
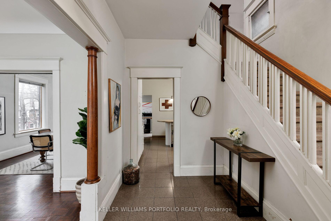
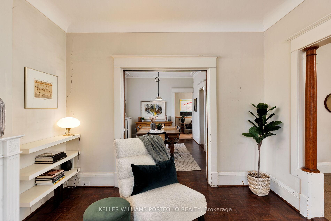
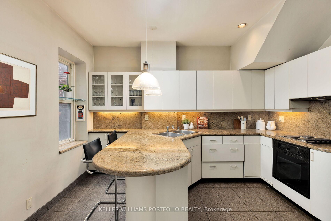
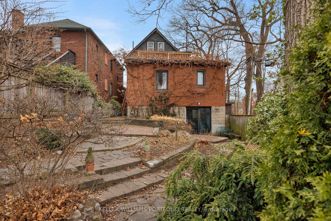
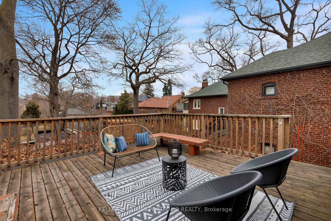
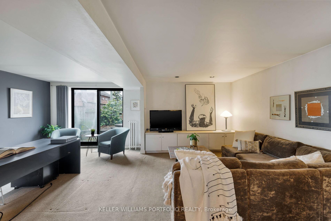





















































| A True Classic on Howard Park! This Expansive 7-Bedroom, 3-Bathroom Home, Located just Steps from High Park, Offers Endless Possibilities. Built in 1911, it still Boasts Much of its Original Charm. The Spacious Layout Effortlessly Connects the Grand Foyer, Living Room, Dining Room, and Kitchen, Creating a Flowing Sense of Space that Continues Throughout. The immaculate Parquet Floors in the Living and Dining Areas, along with the Beautifully Preserved Stained Glass and Leaded Glass Windows, Showcase the Home's Timeless Elegance. With over 3,800 square feet of Total Living Space and Two Kitchens, this Unique Property Presents a Fantastic Opportunity for Supplementary Income or Multigenerational Living. Huge Basement w/ Walk-Out to Landscaped Backyard. Perfectly Situated near High Park, TTC, and all the Wonderful Amenities Roncesvalles has to offer, this Home Provides Countless Opportunities to Create your Dream Space. Dont Miss Out on this Incredible Chance! |
| Price | $1,999,000 |
| Taxes: | $9749.00 |
| Assessment Year: | 2024 |
| Occupancy by: | Owner |
| Address: | 220 Howard Park Aven , Toronto, M6R 1W2, Toronto |
| Directions/Cross Streets: | Parkside Dr. and Howard Park Ave. |
| Rooms: | 12 |
| Rooms +: | 3 |
| Bedrooms: | 7 |
| Bedrooms +: | 1 |
| Family Room: | F |
| Basement: | Finished wit |
| Level/Floor | Room | Length(ft) | Width(ft) | Descriptions | |
| Room 1 | Main | Living Ro | 11.45 | 16.7 | Hardwood Floor, Fireplace, Bay Window |
| Room 2 | Main | Dining Ro | 9.84 | 14.1 | Hardwood Floor, Large Window |
| Room 3 | Main | Kitchen | 10.82 | 13.05 | Ceramic Floor, Breakfast Bar, Marble Counter |
| Room 4 | Main | Bedroom | 10.4 | 19.38 | Hardwood Floor, Closet |
| Room 5 | Main | Bedroom | 10.43 | 15.71 | Broadloom, Double Closet |
| Room 6 | Second | Bedroom 2 | 10.23 | 16.17 | Hardwood Floor, Large Window |
| Room 7 | Second | Bedroom 3 | 10.27 | 15.55 | Hardwood Floor, Fireplace, Bay Window |
| Room 8 | Second | Bedroom 4 | 8.17 | 9.48 | Hardwood Floor, Double Closet, Window |
| Room 9 | Second | Kitchen | 14.17 | 9.28 | Laminate, Pot Lights, W/O To Patio |
| Room 10 | Second | Bathroom | 7.12 | 10 | Tile Floor, 4 Pc Bath, Window |
| Room 11 | Third | Bedroom 5 | 12.23 | 10.53 | Hardwood Floor, Closet, Window |
| Room 12 | Third | Bedroom | 12.33 | 11.45 | Hardwood Floor, Closet, Large Window |
| Washroom Type | No. of Pieces | Level |
| Washroom Type 1 | 4 | Main |
| Washroom Type 2 | 4 | Second |
| Washroom Type 3 | 3 | Lower |
| Washroom Type 4 | 0 | |
| Washroom Type 5 | 0 |
| Total Area: | 0.00 |
| Approximatly Age: | 100+ |
| Property Type: | Detached |
| Style: | 2 1/2 Storey |
| Exterior: | Brick |
| Garage Type: | Detached |
| (Parking/)Drive: | Private |
| Drive Parking Spaces: | 2 |
| Park #1 | |
| Parking Type: | Private |
| Park #2 | |
| Parking Type: | Private |
| Pool: | None |
| Approximatly Age: | 100+ |
| Approximatly Square Footage: | 2500-3000 |
| CAC Included: | N |
| Water Included: | N |
| Cabel TV Included: | N |
| Common Elements Included: | N |
| Heat Included: | N |
| Parking Included: | N |
| Condo Tax Included: | N |
| Building Insurance Included: | N |
| Fireplace/Stove: | Y |
| Heat Type: | Radiant |
| Central Air Conditioning: | Wall Unit(s |
| Central Vac: | N |
| Laundry Level: | Syste |
| Ensuite Laundry: | F |
| Sewers: | Sewer |
$
%
Years
This calculator is for demonstration purposes only. Always consult a professional
financial advisor before making personal financial decisions.
| Although the information displayed is believed to be accurate, no warranties or representations are made of any kind. |
| KELLER WILLIAMS PORTFOLIO REALTY |
- Listing -1 of 0
|
|

Kambiz Farsian
Sales Representative
Dir:
416-317-4438
Bus:
905-695-7888
Fax:
905-695-0900
| Book Showing | Email a Friend |
Jump To:
At a Glance:
| Type: | Freehold - Detached |
| Area: | Toronto |
| Municipality: | Toronto W01 |
| Neighbourhood: | High Park-Swansea |
| Style: | 2 1/2 Storey |
| Lot Size: | x 156.83(Feet) |
| Approximate Age: | 100+ |
| Tax: | $9,749 |
| Maintenance Fee: | $0 |
| Beds: | 7+1 |
| Baths: | 3 |
| Garage: | 0 |
| Fireplace: | Y |
| Air Conditioning: | |
| Pool: | None |
Locatin Map:
Payment Calculator:

Listing added to your favorite list
Looking for resale homes?

By agreeing to Terms of Use, you will have ability to search up to 286604 listings and access to richer information than found on REALTOR.ca through my website.


