$2,799,900
Available - For Sale
Listing ID: X12055625
9 SHALDAN Lane , Pelham, L0S 1E0, Niagara
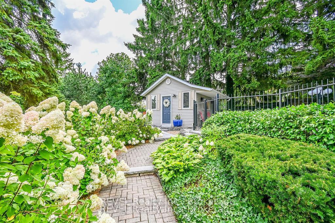
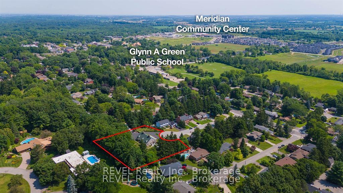

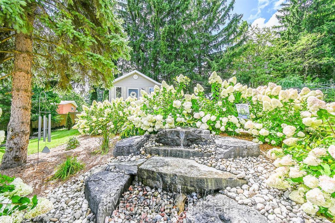
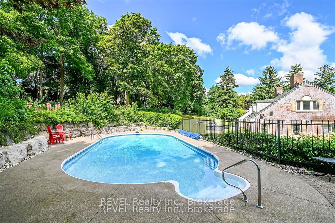
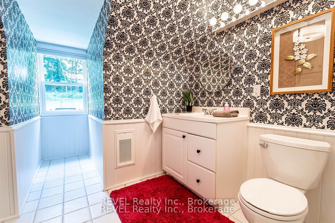
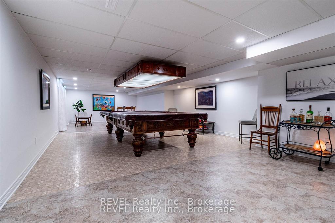
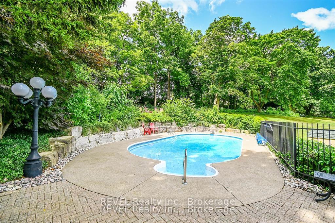
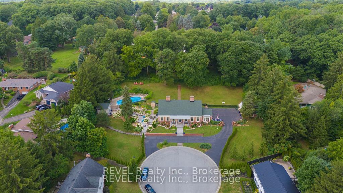
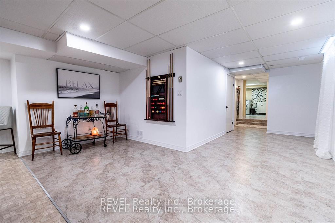
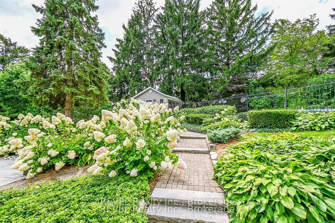
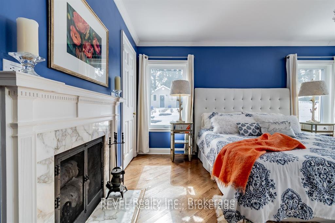
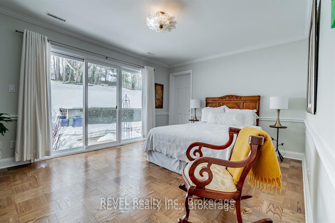
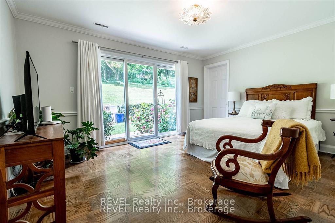
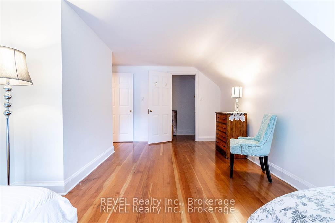
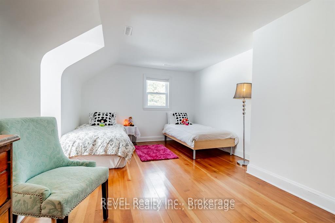
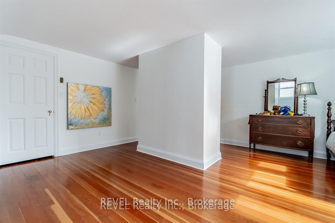
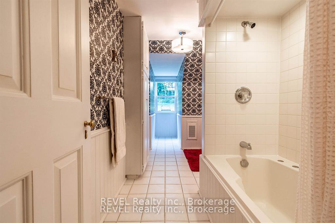
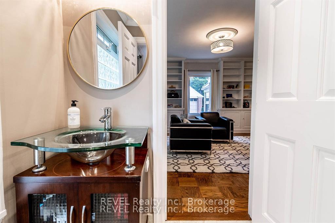
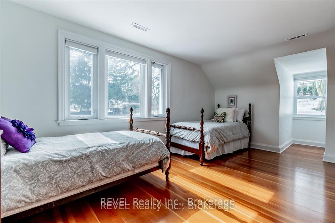
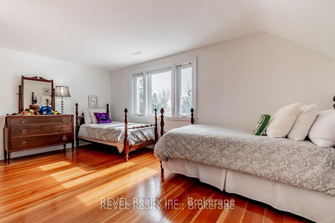
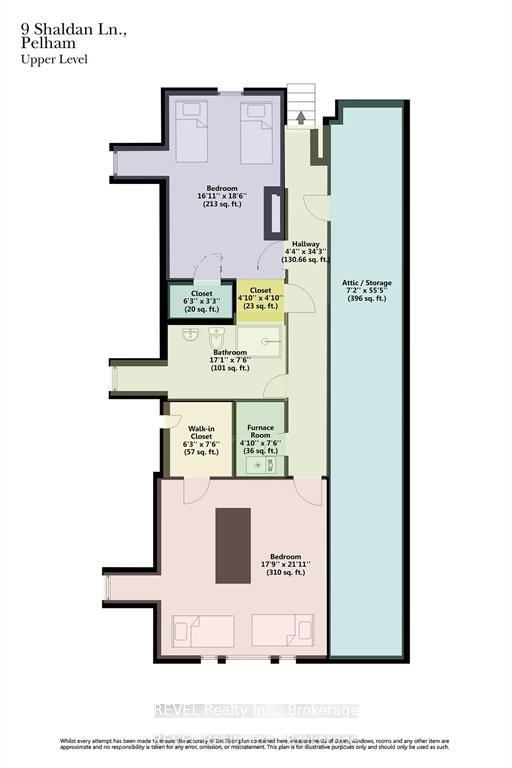
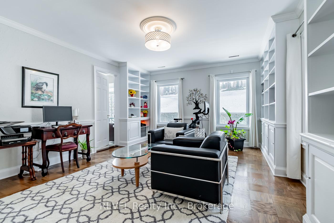
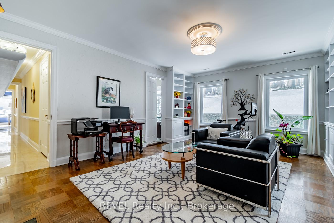
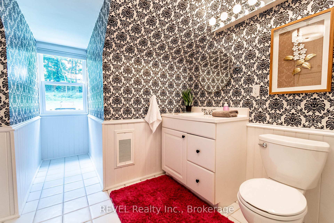
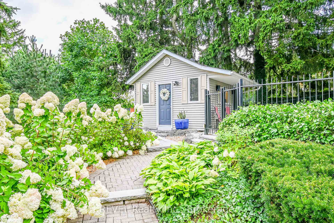
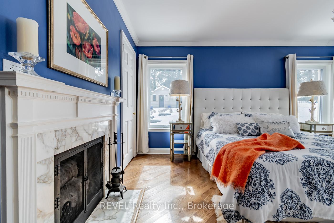
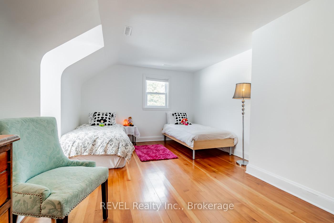
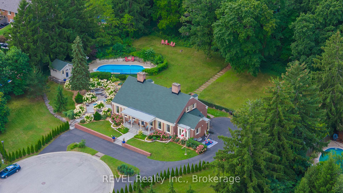
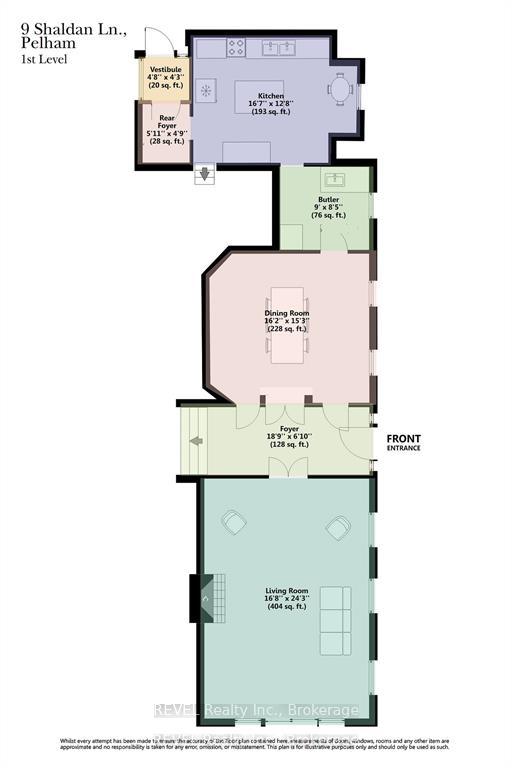
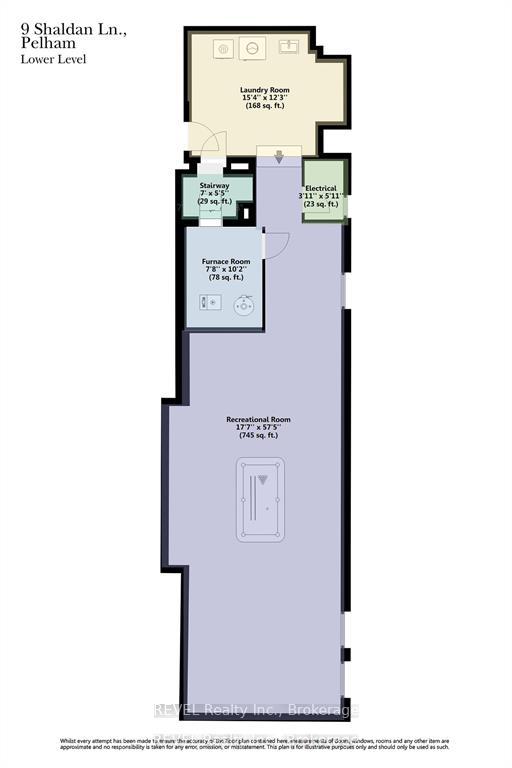
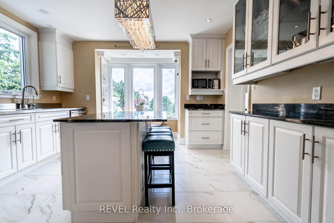
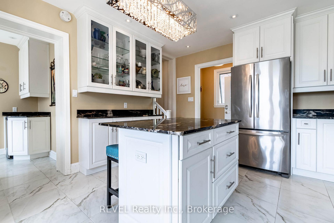
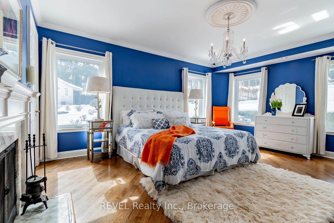
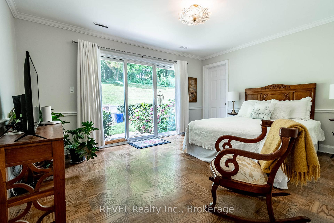
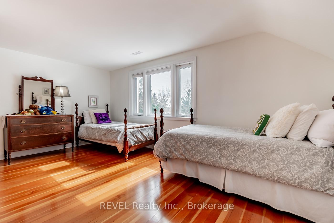
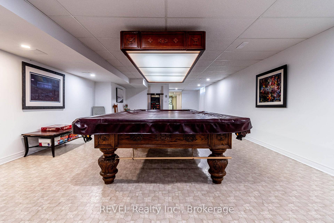
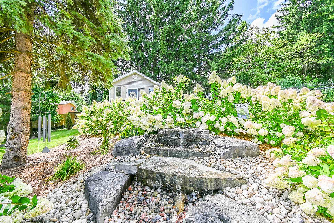
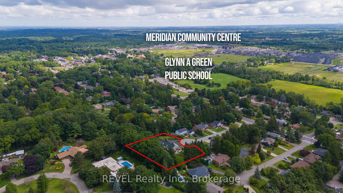
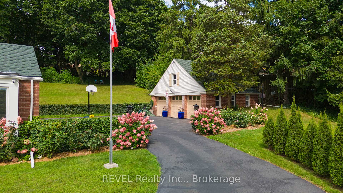
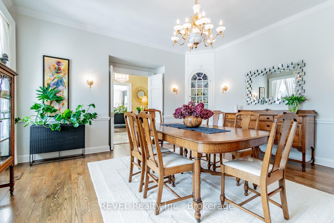
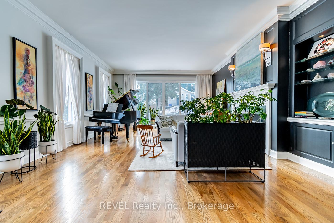
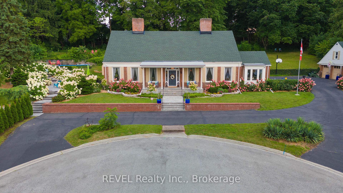
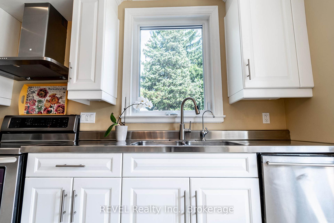
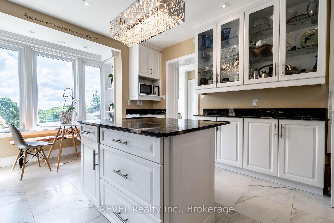
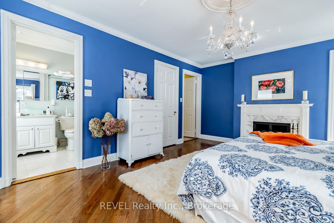
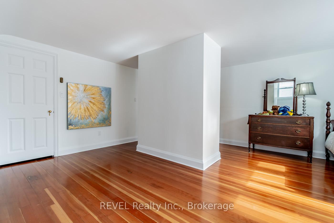
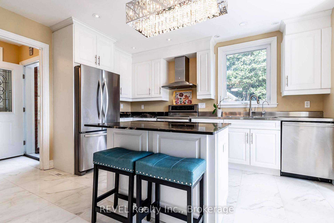
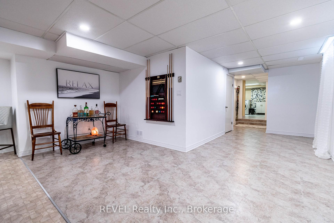
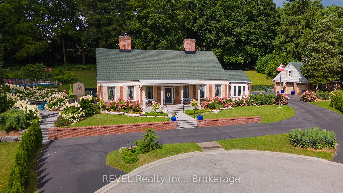
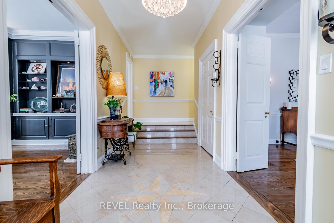
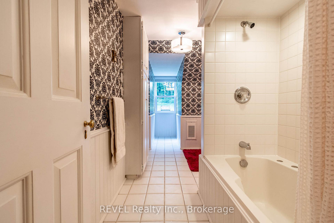
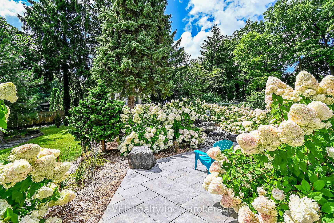
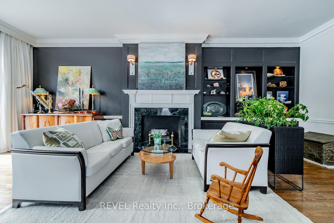
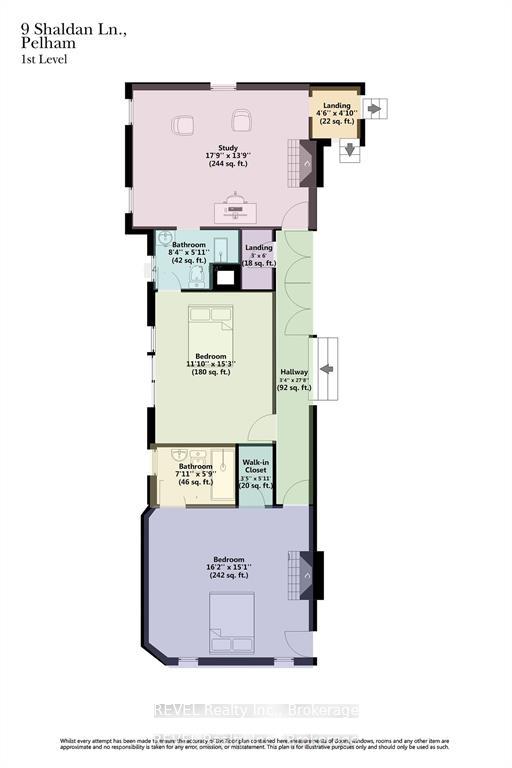
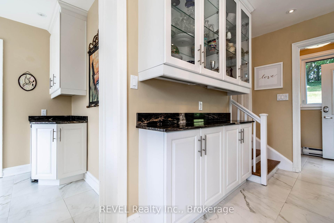
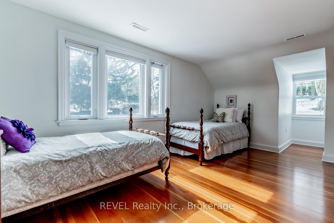
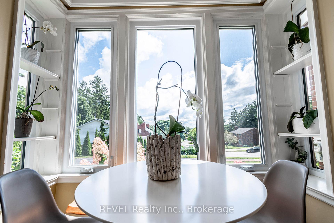
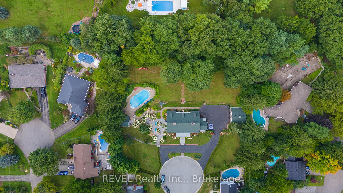
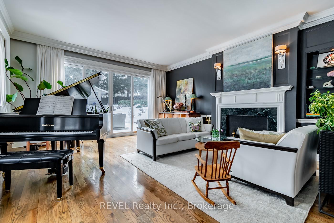
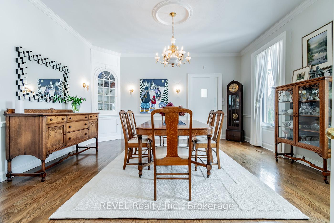
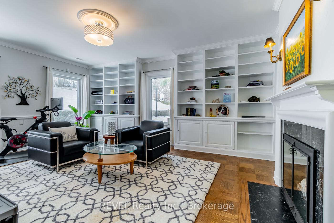
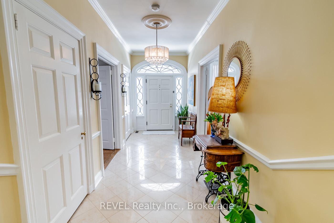
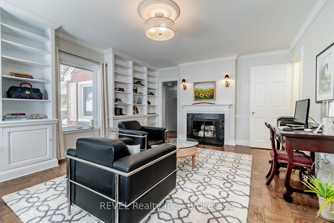
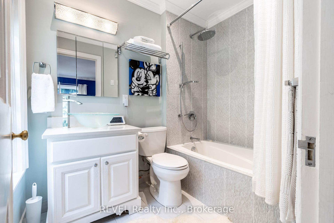
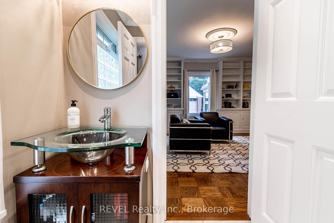
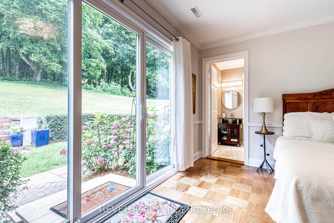
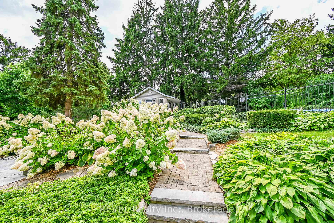
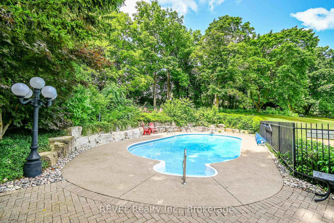
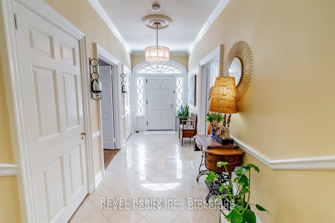
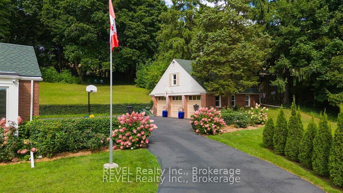
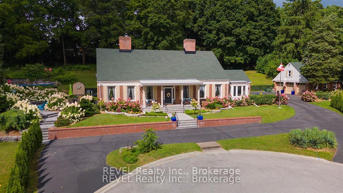
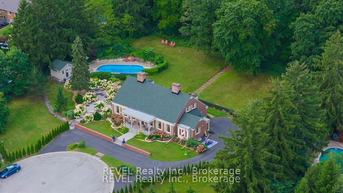
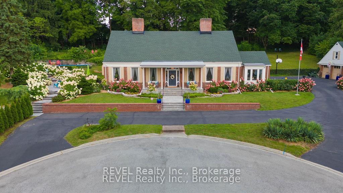
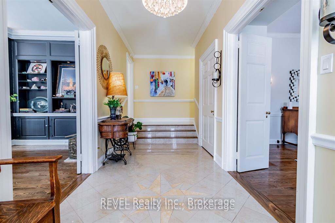
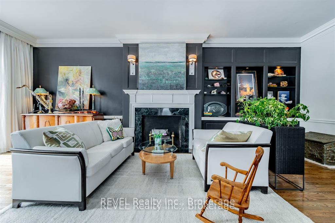
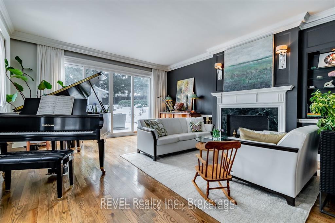
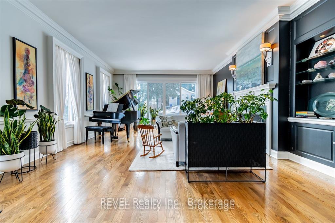
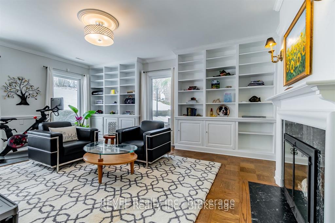
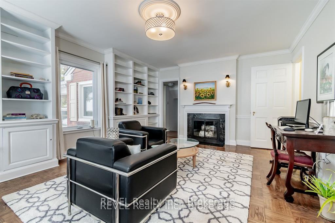
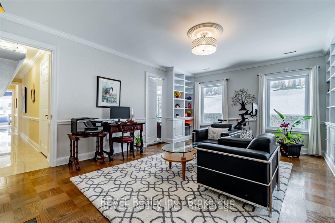
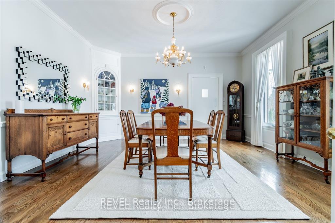
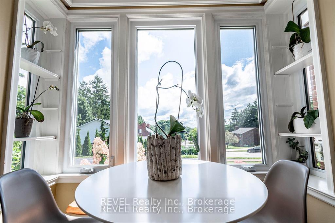
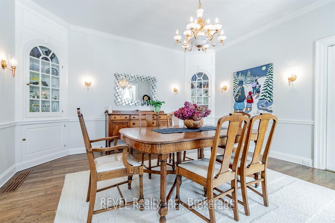
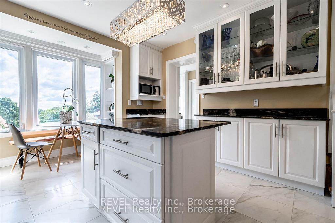
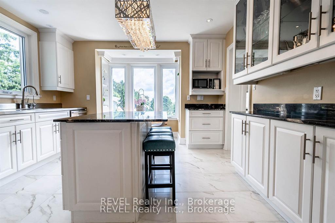
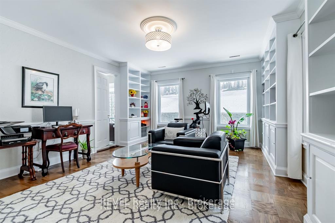
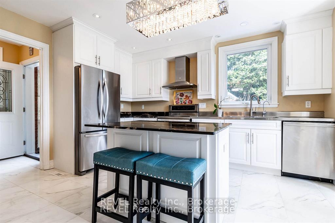
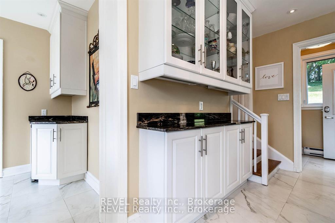
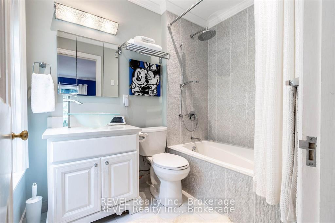
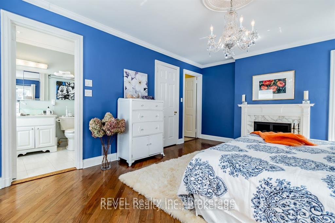
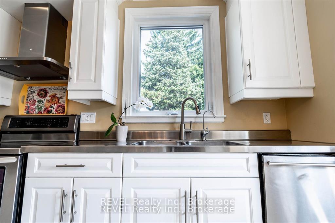
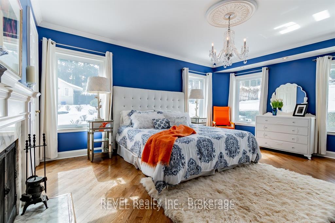
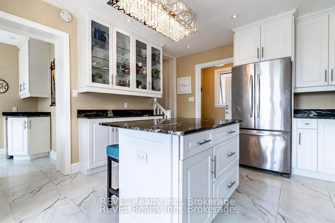






























































































| LOCATION LOCATION LOCATION! Spectacular sunrise view of Niagara Falls skyline. Top notch security system, 2023 custom sliding doors and shutters, all hardwood flooring refinished including custom oak staircase, original custom oak parquet and plank Douglas fir, pool filter. 2021 porch rebuilt, shingles and eavestroughs, kitchen breezeway, all windows including basement and outbuildings. Soaring 10' ceilings, custom plastered dining room ceiling, solid brass door knobs and custom millwork throughout plus three marble wood burning fireplaces creating an atmosphere of grandeur. Huge 24.5'X30.5' detached triple car garage with steel beam construction complete with full loft. Updated plumbing and electrical. This stunning grand estate built as a replica of a double red brick Georgian Manor exudes timeless elegance. A short stroll to Pelham town square for summer bandshell concerts, supper and farmers market, Summerfest, Meridian Center, Steve Bauer trail, restaurants, grocery stores and charming shops. Minutes to golf courses, wineries, orchards and bakeries. Imagine wandering through a sea of hydrangeas, past a serene amour stone waterfall, and along a stone path leading to a private, wrought iron gated oasis. Here, you will find an inviting heated 20'X40' inground pool plus a 14'X14' change house. This property truly must be seen to be fully appreciated. Complete package: privacy, stunning sunrises, stargazing, gorgeous views and mature trees creating a bird watcher's paradise. Invisible dog fence encircles the entire property, offering both security and privacy, with a lining of cedar trees for added seclusion. The landscape features beautiful armour stone accents. The music room presents a stunning view of the flagstone terrace and the custom armour stone waterfall. This home is ideal for family living and offers the convenience of aging in place with a primary bedroom conveniently located on the main floor. Great community vibe!! |
| Price | $2,799,900 |
| Taxes: | $8302.00 |
| Occupancy by: | Owner |
| Address: | 9 SHALDAN Lane , Pelham, L0S 1E0, Niagara |
| Acreage: | .50-1.99 |
| Directions/Cross Streets: | PELHAM ST TO SHALDAN LANE |
| Rooms: | 13 |
| Rooms +: | 4 |
| Bedrooms: | 4 |
| Bedrooms +: | 0 |
| Family Room: | T |
| Basement: | Finished, Full |
| Level/Floor | Room | Length(ft) | Width(ft) | Descriptions | |
| Room 1 | Main | Kitchen | 16.7 | 12.79 | |
| Room 2 | Main | Dining Ro | 16.17 | 15.25 | |
| Room 3 | Main | Living Ro | 16.79 | 24.3 | Fireplace |
| Room 4 | Main | Library | 17.91 | 13.91 | Fireplace |
| Room 5 | Main | Bedroom | 15.28 | 11.09 | 4 Pc Bath |
| Room 6 | Main | Primary B | 16.2 | 15.09 | Fireplace, 3 Pc Ensuite |
| Room 7 | Main | Bathroom | 8.4 | 5.12 | |
| Room 8 | Second | Bedroom | 16.1 | 18.6 | |
| Room 9 | Second | Bedroom | 17.91 | 21.09 | |
| Room 10 | Basement | Laundry | 15.38 | 12.3 | |
| Room 11 | Basement | Recreatio | 57.5 | 17.71 | |
| Room 12 | Main | Pantry | 8.99 | 8.5 | Bar Sink |
| Washroom Type | No. of Pieces | Level |
| Washroom Type 1 | 3 | Main |
| Washroom Type 2 | 4 | Second |
| Washroom Type 3 | 0 | |
| Washroom Type 4 | 0 | |
| Washroom Type 5 | 0 | |
| Washroom Type 6 | 3 | Main |
| Washroom Type 7 | 4 | Second |
| Washroom Type 8 | 0 | |
| Washroom Type 9 | 0 | |
| Washroom Type 10 | 0 |
| Total Area: | 0.00 |
| Approximatly Age: | 51-99 |
| Property Type: | Detached |
| Style: | 1 1/2 Storey |
| Exterior: | Brick |
| Garage Type: | Detached |
| (Parking/)Drive: | Other |
| Drive Parking Spaces: | 10 |
| Park #1 | |
| Parking Type: | Other |
| Park #2 | |
| Parking Type: | Other |
| Pool: | Inground |
| Other Structures: | Fence - Partia |
| Approximatly Age: | 51-99 |
| Approximatly Square Footage: | 3000-3500 |
| Property Features: | Rec./Commun., School |
| CAC Included: | N |
| Water Included: | N |
| Cabel TV Included: | N |
| Common Elements Included: | N |
| Heat Included: | N |
| Parking Included: | N |
| Condo Tax Included: | N |
| Building Insurance Included: | N |
| Fireplace/Stove: | Y |
| Heat Type: | Forced Air |
| Central Air Conditioning: | Central Air |
| Central Vac: | N |
| Laundry Level: | Syste |
| Ensuite Laundry: | F |
| Elevator Lift: | False |
| Sewers: | Sewer |
| Utilities-Cable: | Y |
| Utilities-Hydro: | Y |
$
%
Years
This calculator is for demonstration purposes only. Always consult a professional
financial advisor before making personal financial decisions.
| Although the information displayed is believed to be accurate, no warranties or representations are made of any kind. |
| REVEL Realty Inc., Brokerage |
- Listing -1 of 0
|
|

Kambiz Farsian
Sales Representative
Dir:
416-317-4438
Bus:
905-695-7888
Fax:
905-695-0900
| Book Showing | Email a Friend |
Jump To:
At a Glance:
| Type: | Freehold - Detached |
| Area: | Niagara |
| Municipality: | Pelham |
| Neighbourhood: | 662 - Fonthill |
| Style: | 1 1/2 Storey |
| Lot Size: | x 0.00(Feet) |
| Approximate Age: | 51-99 |
| Tax: | $8,302 |
| Maintenance Fee: | $0 |
| Beds: | 4 |
| Baths: | 3 |
| Garage: | 0 |
| Fireplace: | Y |
| Air Conditioning: | |
| Pool: | Inground |
Locatin Map:
Payment Calculator:

Listing added to your favorite list
Looking for resale homes?

By agreeing to Terms of Use, you will have ability to search up to 286604 listings and access to richer information than found on REALTOR.ca through my website.


