$999,000
Available - For Sale
Listing ID: N12053138
15 Peak Point Boul , Vaughan, L6A 3T9, York
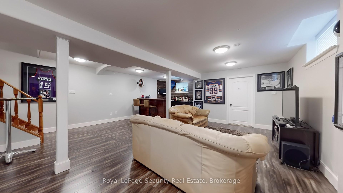
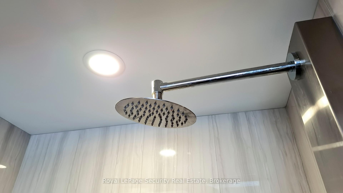
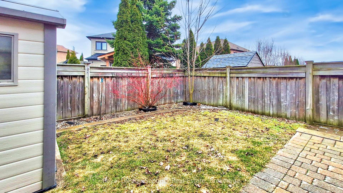
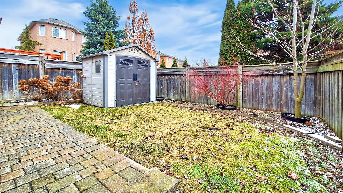
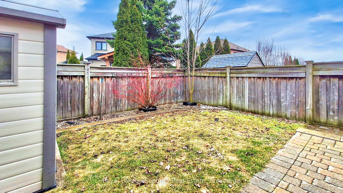
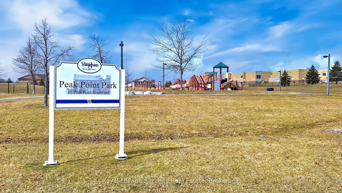
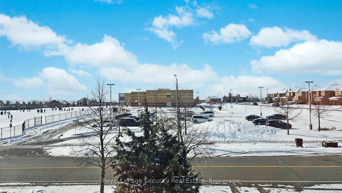
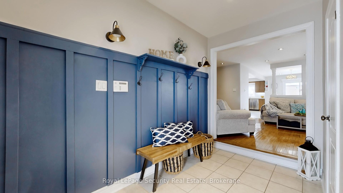
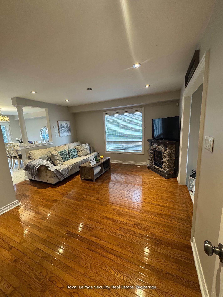
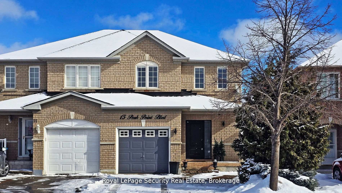
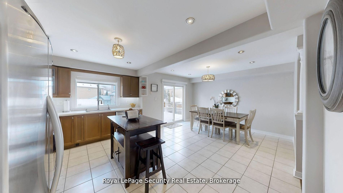
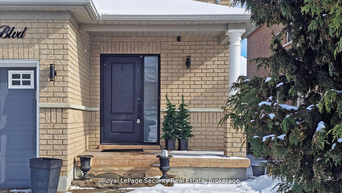
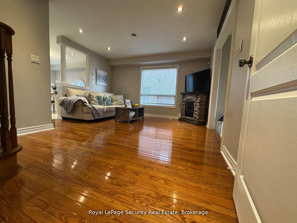
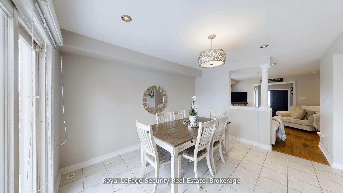
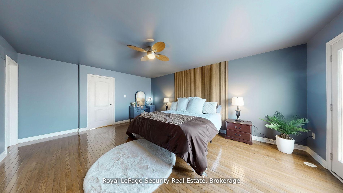
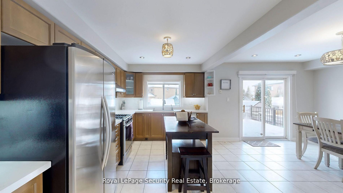
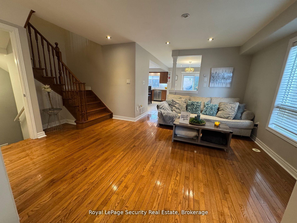
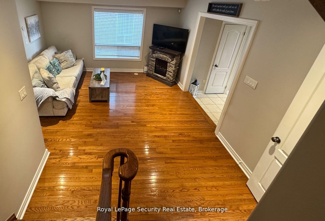
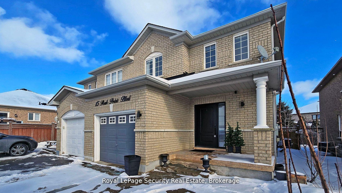
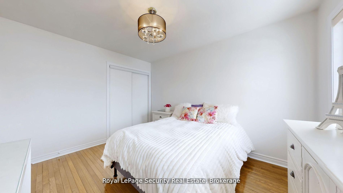
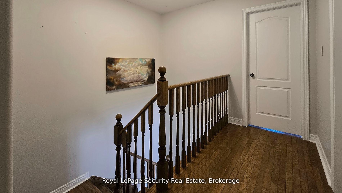
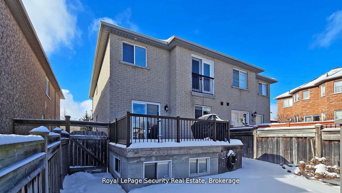
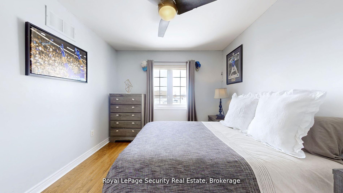
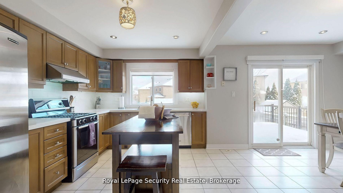
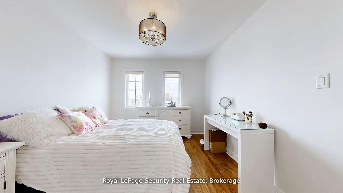
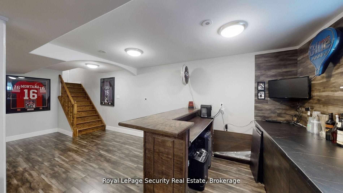
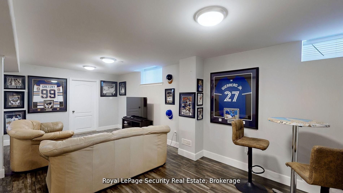
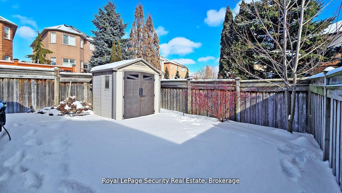
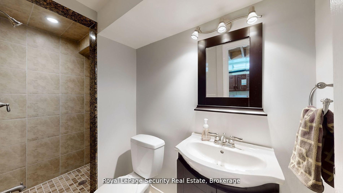
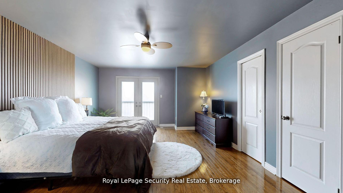
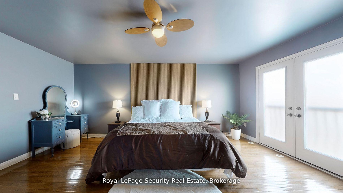
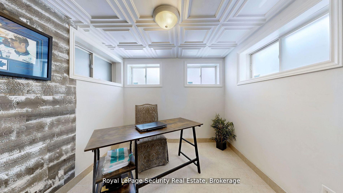
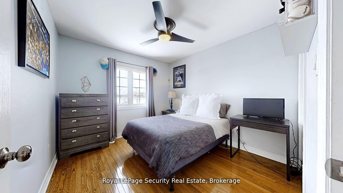
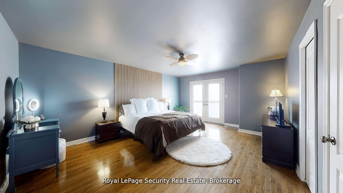
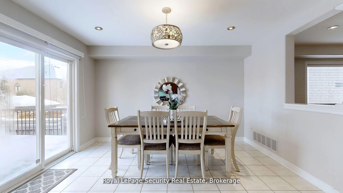
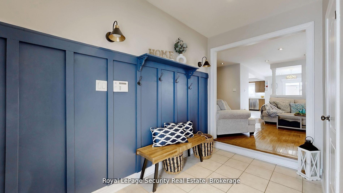
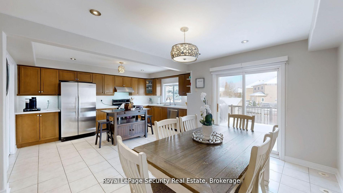
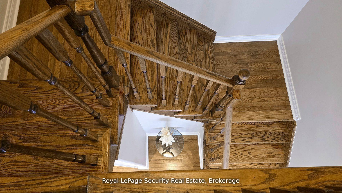
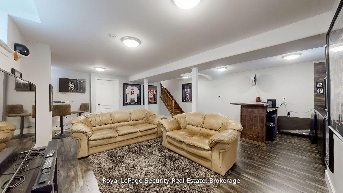
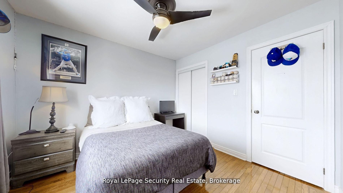
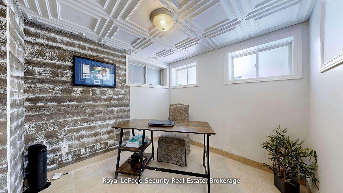
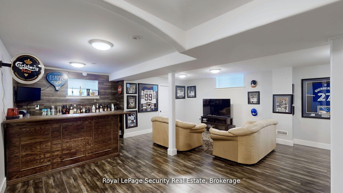
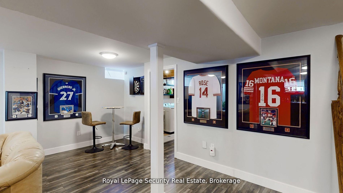
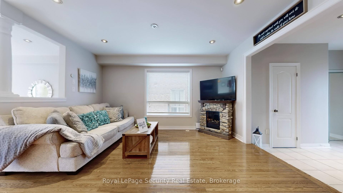
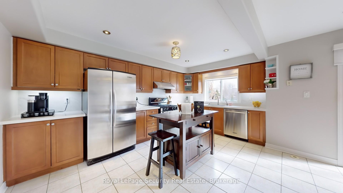
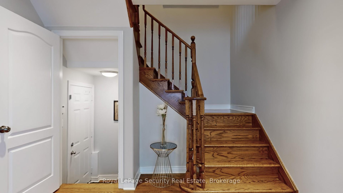
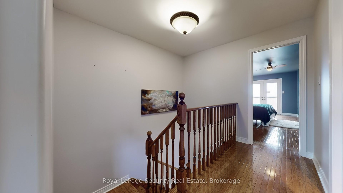
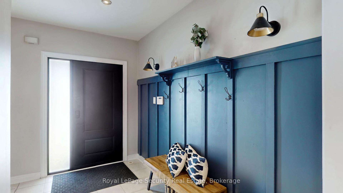
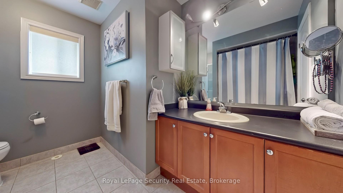
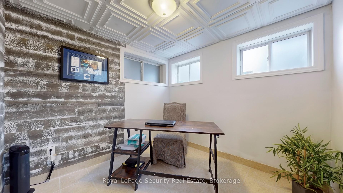
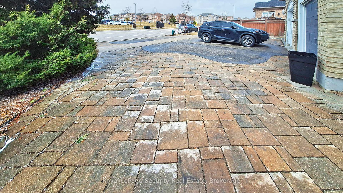
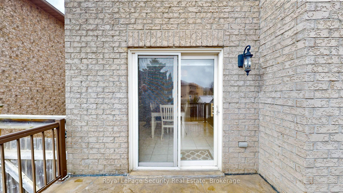
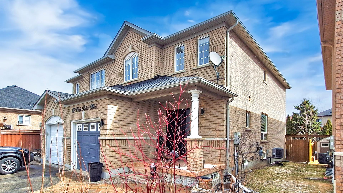
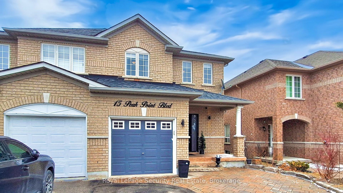
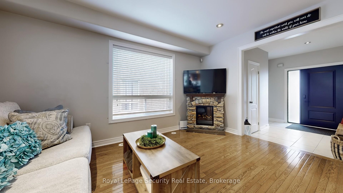
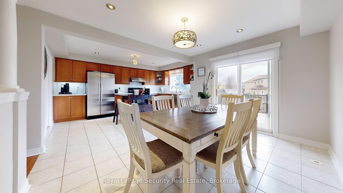
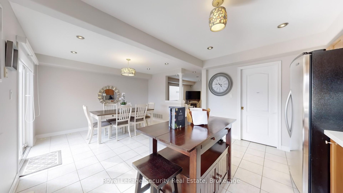
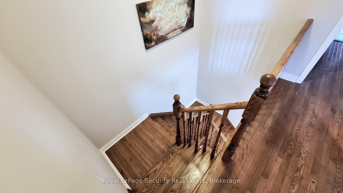
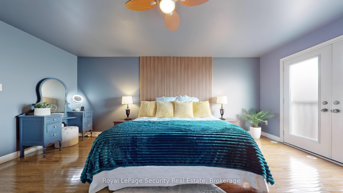
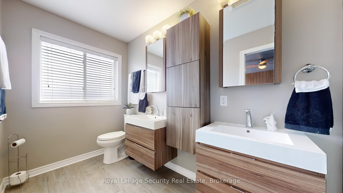
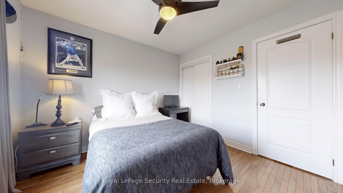
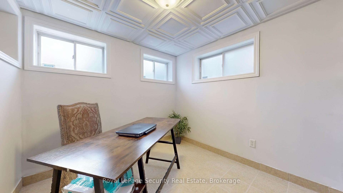
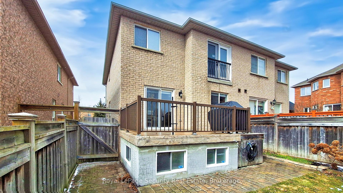
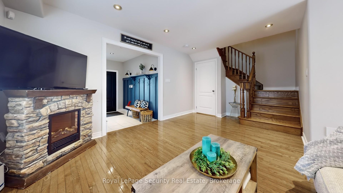
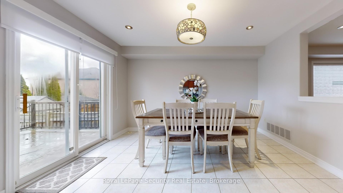
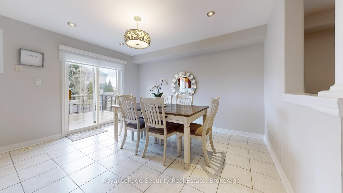
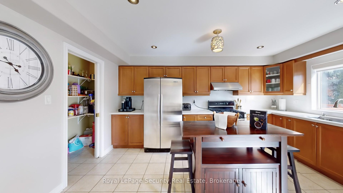
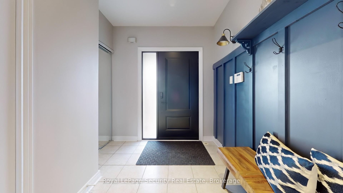

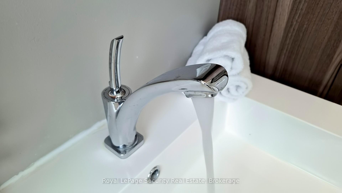
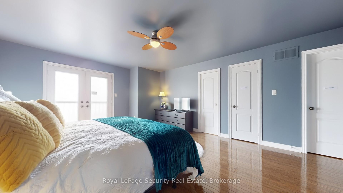
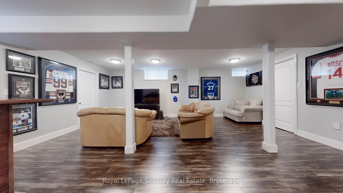
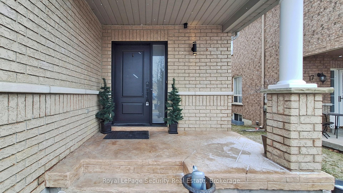

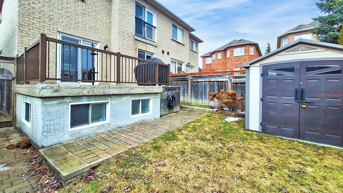
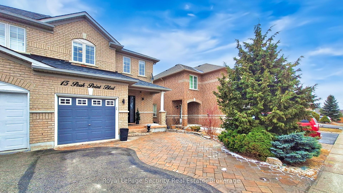
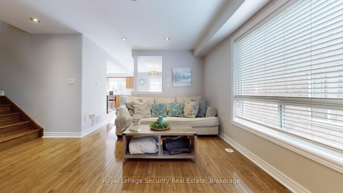
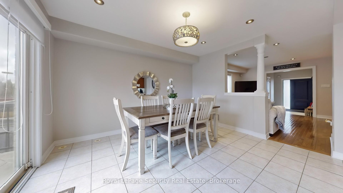
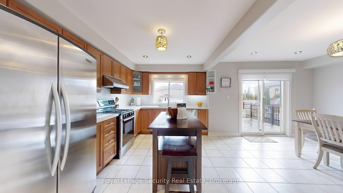
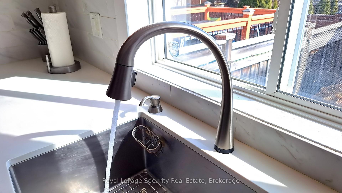
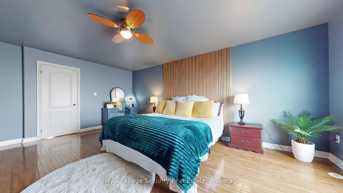
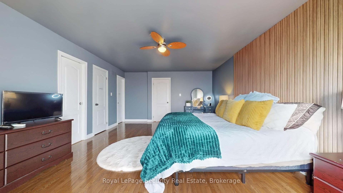
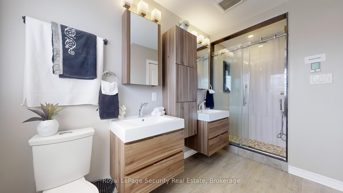
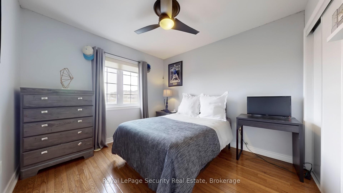
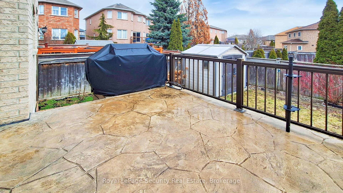
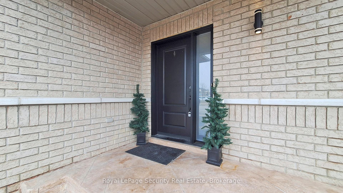
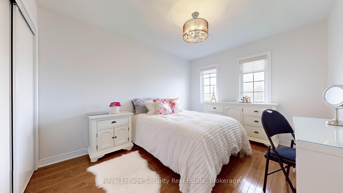
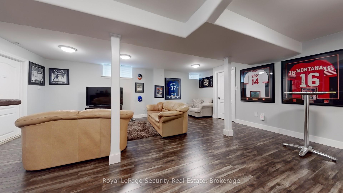
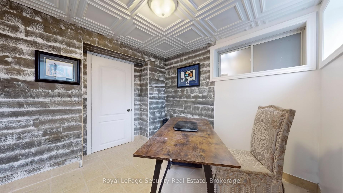
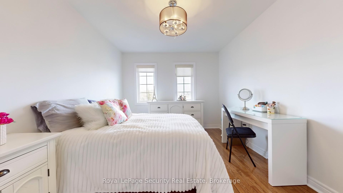


























































































| Welcome Home to 15 Peak Point Blvd! This Lovely semi-detached has been meticulously maintained and offers a perfect blend of warmth and functionality. Featuring three generously sized bedrooms and four bathrooms, Step inside to find smooth ceilings, hardwood and tile flooring, and a thoughtfully designed layout to offer a generous size entertainers kitchen, boasting quartz countertops, a walk-in pantry, stone backsplash, under-cabinet lighting, rounded corner finishes, pot lights, a gas stove, and stainless steel appliances. The primary bedroom is a relaxing retreat, complete with a spa-like ensuite featuring heated floors, a double vanity, an oversized rain-glass shower, and a Juliette balcony overlooking the beautifully garden. Enjoy the convenience of direct garage access leading to a fully finished basement, complete with a built-in bar (roughed-in for a sink and stove), a dedicated desk area, a laundry room, a full 3-piece ensuite, and a cold room. Recent upgrades include a newer furnace, A/C, and front door. The exterior is beautifully landscaped, featuring a private yard, Jewel stone front and back patios, an exterior gas hookup for a BBQ, and a garden shed. Prime Location Walking distance to schools and just minutes from major highways, Vaughan Mills, Wonderland, Park, shopping, hospitals, and restaurants. This home is move-in ready and offers an exceptional opportunity to live in a highly desirable area! |
| Price | $999,000 |
| Taxes: | $3918.79 |
| Occupancy by: | Owner |
| Address: | 15 Peak Point Boul , Vaughan, L6A 3T9, York |
| Directions/Cross Streets: | Keele St and Kirby Rd |
| Rooms: | 6 |
| Rooms +: | 2 |
| Bedrooms: | 3 |
| Bedrooms +: | 0 |
| Family Room: | F |
| Basement: | Finished |
| Level/Floor | Room | Length(ft) | Width(ft) | Descriptions | |
| Room 1 | Main | Living Ro | 13.55 | 15.12 | Hardwood Floor, Pot Lights, Window |
| Room 2 | Main | Dining Ro | 12.99 | 10.69 | Tile Floor, W/O To Deck, Pot Lights |
| Room 3 | Main | Kitchen | 15.42 | 10.17 | Pantry, Family Size Kitchen, Quartz Counter |
| Room 4 | Main | Foyer | 10.69 | 7.48 | Tile Floor, 2 Pc Bath, W/O To Porch |
| Room 5 | Second | Primary B | 14.01 | 18.7 | Hardwood Floor, Juliette Balcony, Ensuite Bath |
| Room 6 | Second | Bedroom 2 | 10.07 | 12.63 | Hardwood Floor, Closet, Window |
| Room 7 | Second | Bedroom 3 | 9.84 | 10.66 | Hardwood Floor, Window, Closet |
| Room 8 | Basement | Family Ro | 22.63 | 19.84 | Laminate, Window, Dry Bar |
| Room 9 | Basement | Laundry | 22.07 | 9.84 | 3 Pc Ensuite |
| Room 10 | Basement | Office | 9.84 | 8.86 | Window, Laminate |
| Washroom Type | No. of Pieces | Level |
| Washroom Type 1 | 2 | Main |
| Washroom Type 2 | 3 | Second |
| Washroom Type 3 | 4 | Second |
| Washroom Type 4 | 3 | Basement |
| Washroom Type 5 | 0 |
| Total Area: | 0.00 |
| Property Type: | Semi-Detached |
| Style: | 2-Storey |
| Exterior: | Brick |
| Garage Type: | Built-In |
| (Parking/)Drive: | Private |
| Drive Parking Spaces: | 2 |
| Park #1 | |
| Parking Type: | Private |
| Park #2 | |
| Parking Type: | Private |
| Pool: | None |
| Other Structures: | Garden Shed |
| Approximatly Square Footage: | 1500-2000 |
| Property Features: | Fenced Yard, Park |
| CAC Included: | N |
| Water Included: | N |
| Cabel TV Included: | N |
| Common Elements Included: | N |
| Heat Included: | N |
| Parking Included: | N |
| Condo Tax Included: | N |
| Building Insurance Included: | N |
| Fireplace/Stove: | N |
| Heat Type: | Forced Air |
| Central Air Conditioning: | Central Air |
| Central Vac: | Y |
| Laundry Level: | Syste |
| Ensuite Laundry: | F |
| Elevator Lift: | False |
| Sewers: | Sewer |
$
%
Years
This calculator is for demonstration purposes only. Always consult a professional
financial advisor before making personal financial decisions.
| Although the information displayed is believed to be accurate, no warranties or representations are made of any kind. |
| Royal LePage Security Real Estate |
- Listing -1 of 0
|
|

Kambiz Farsian
Sales Representative
Dir:
416-317-4438
Bus:
905-695-7888
Fax:
905-695-0900
| Virtual Tour | Book Showing | Email a Friend |
Jump To:
At a Glance:
| Type: | Freehold - Semi-Detached |
| Area: | York |
| Municipality: | Vaughan |
| Neighbourhood: | Rural Vaughan |
| Style: | 2-Storey |
| Lot Size: | x 98.43(Feet) |
| Approximate Age: | |
| Tax: | $3,918.79 |
| Maintenance Fee: | $0 |
| Beds: | 3 |
| Baths: | 4 |
| Garage: | 0 |
| Fireplace: | N |
| Air Conditioning: | |
| Pool: | None |
Locatin Map:
Payment Calculator:

Listing added to your favorite list
Looking for resale homes?

By agreeing to Terms of Use, you will have ability to search up to 283759 listings and access to richer information than found on REALTOR.ca through my website.


