$4,200
Available - For Rent
Listing ID: N12052042
23 Langhorst Cres , Richmond Hill, L4E 0A9, York
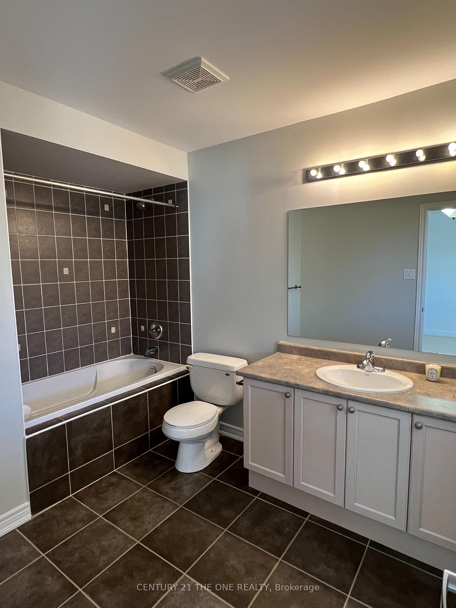
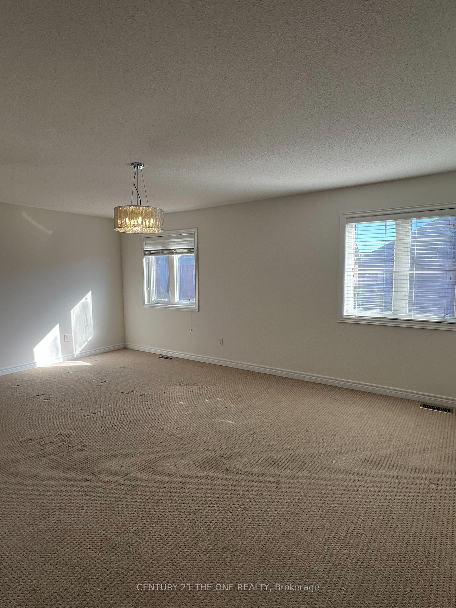
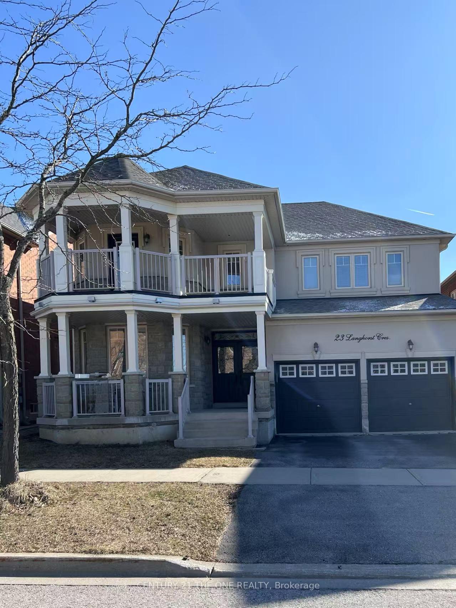
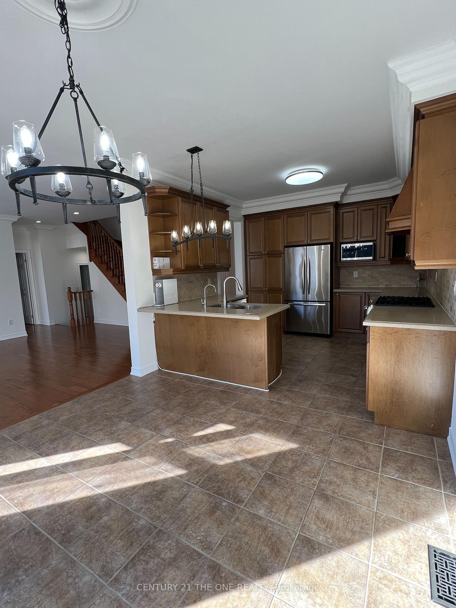
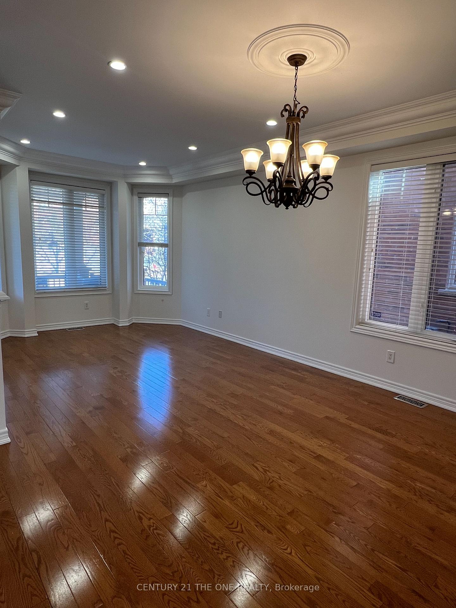
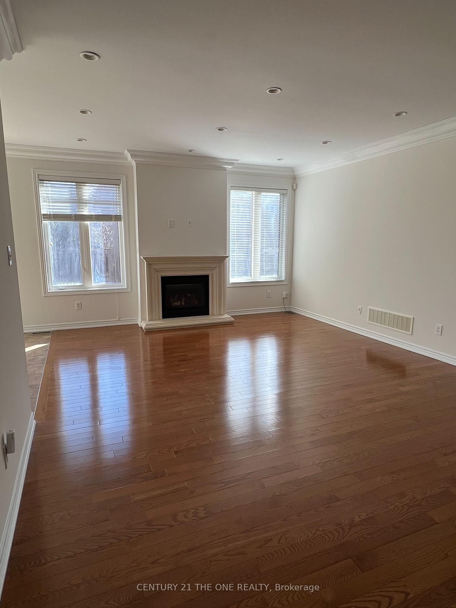
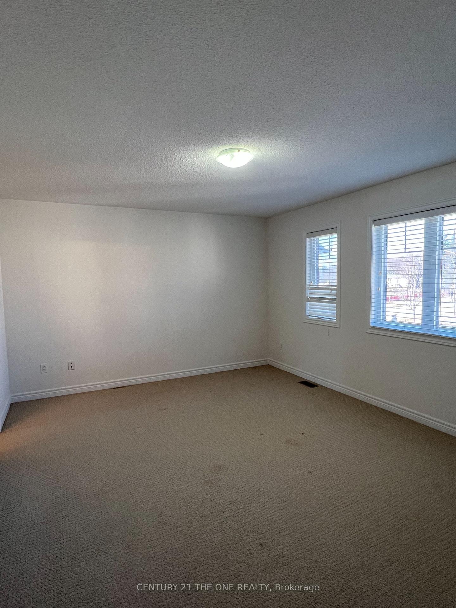
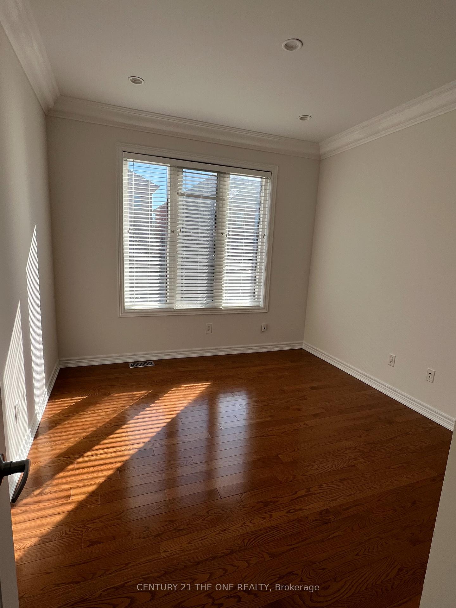
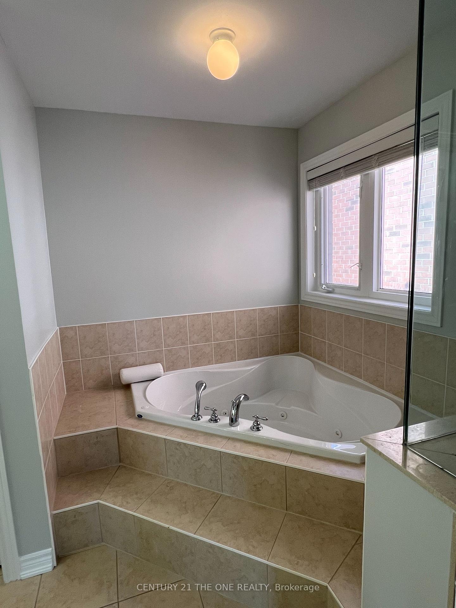
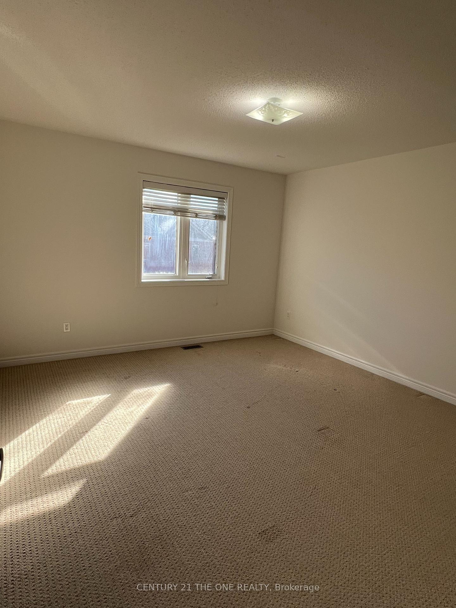
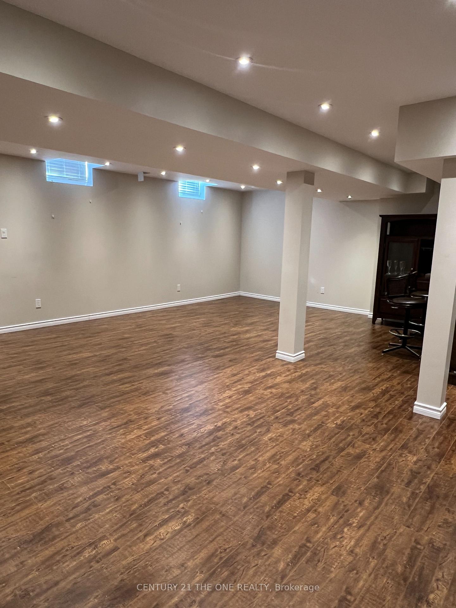
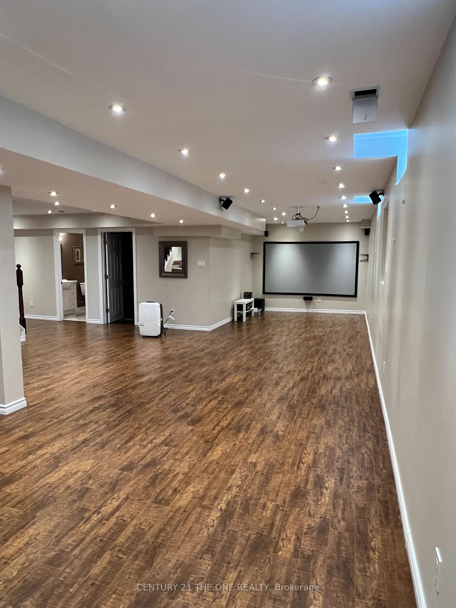
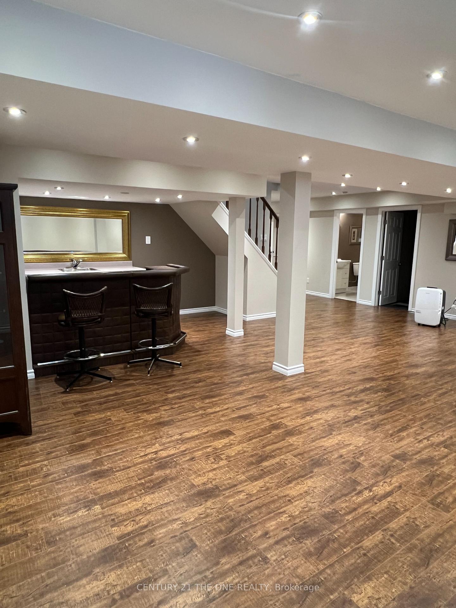













| This Gorgeous And Spacious Aspenridge Home Offers A Perfect Blend Of Elegance And Modern Comfort. With A History Of Academic SuccessHarvard And Stanford Students Have Lived HereThis Home Radiates Prestige And Prosperity. Featuring Stunning Crown Moulding On The Main Floor, Upgraded Kitchen Cabinets, And Gleaming Hardwood Floors, Every Detail Is Designed For Sophisticated Living. Enjoy The Expansive Outdoor Space With An Impressive Patio And A Large Upper Balcony, Perfect For Relaxation And Entertaining. Major Upgrades Include A New Roof (2022), A New Furnace And A/C (2022), And R40 Insulation For Enhanced Energy Efficiency. With Two Master Ensuite Bedrooms, This Home Offers Unparalleled Comfort And Privacy. The Fully Finished Basement Is An Entertainers Dream, Boasting A Spacious Recreation Room, A Home Theatre With A Built-In Audio System, A 100 Screen And Projector, And A Stylish Wet Bar. |
| Price | $4,200 |
| Taxes: | $0.00 |
| Occupancy by: | Owner |
| Address: | 23 Langhorst Cres , Richmond Hill, L4E 0A9, York |
| Directions/Cross Streets: | Yonge/Jefferson Side Road |
| Rooms: | 10 |
| Bedrooms: | 4 |
| Bedrooms +: | 1 |
| Family Room: | T |
| Basement: | Finished |
| Furnished: | Furn |
| Level/Floor | Room | Length(ft) | Width(ft) | Descriptions | |
| Room 1 | Main | Living Ro | 22.73 | 11.91 | Combined w/Dining, Hardwood Floor |
| Room 2 | Main | Dining Ro | 22.73 | 11.91 | Combined w/Dining, Hardwood Floor |
| Room 3 | Main | Family Ro | 15.71 | 20.14 | Gas Fireplace, Open Concept, Hardwood Floor |
| Room 4 | Main | Office | 11.35 | 11.91 | Window, French Doors, Hardwood Floor |
| Room 5 | Main | Kitchen | 12.99 | 11.91 | Ceramic Backsplash, Quartz Counter, B/I Appliances |
| Room 6 | Main | Breakfast | 11.91 | 11.91 | W/W Closet, Walk-In Closet(s), Broadloom |
| Room 7 | Second | Primary B | 20.57 | 14.07 | 5 Pc Ensuite, Walk-In Closet(s), Broadloom |
| Room 8 | Second | Bedroom 2 | 14.07 | 12.99 | Semi Ensuite, Walk-In Closet(s), Broadloom |
| Room 9 | Second | Bedroom 3 | 16.99 | 12.99 | Semi Ensuite, Double Closet, Broadloom |
| Room 10 | Second | Bedroom 4 | 16.24 | 11.91 | W/O To Balcony, Walk-In Closet(s), Broadloom |
| Room 11 | Basement | Recreatio | 38.44 | 20.14 |
| Washroom Type | No. of Pieces | Level |
| Washroom Type 1 | 5 | Second |
| Washroom Type 2 | 3 | Second |
| Washroom Type 3 | 2 | Main |
| Washroom Type 4 | 3 | Basement |
| Washroom Type 5 | 0 | |
| Washroom Type 6 | 5 | Second |
| Washroom Type 7 | 3 | Second |
| Washroom Type 8 | 2 | Main |
| Washroom Type 9 | 3 | Basement |
| Washroom Type 10 | 0 |
| Total Area: | 0.00 |
| Property Type: | Detached |
| Style: | 2-Storey |
| Exterior: | Stone, Stucco (Plaster) |
| Garage Type: | Built-In |
| (Parking/)Drive: | Private Do |
| Drive Parking Spaces: | 2 |
| Park #1 | |
| Parking Type: | Private Do |
| Park #2 | |
| Parking Type: | Private Do |
| Pool: | None |
| Laundry Access: | Ensuite |
| Approximatly Square Footage: | 2500-3000 |
| Property Features: | School, School Bus Route |
| CAC Included: | N |
| Water Included: | N |
| Cabel TV Included: | N |
| Common Elements Included: | N |
| Heat Included: | N |
| Parking Included: | N |
| Condo Tax Included: | N |
| Building Insurance Included: | N |
| Fireplace/Stove: | Y |
| Heat Type: | Forced Air |
| Central Air Conditioning: | Central Air |
| Central Vac: | Y |
| Laundry Level: | Syste |
| Ensuite Laundry: | F |
| Sewers: | Sewer |
| Although the information displayed is believed to be accurate, no warranties or representations are made of any kind. |
| CENTURY 21 THE ONE REALTY |
- Listing -1 of 0
|
|

Kambiz Farsian
Sales Representative
Dir:
416-317-4438
Bus:
905-695-7888
Fax:
905-695-0900
| Book Showing | Email a Friend |
Jump To:
At a Glance:
| Type: | Freehold - Detached |
| Area: | York |
| Municipality: | Richmond Hill |
| Neighbourhood: | Jefferson |
| Style: | 2-Storey |
| Lot Size: | x 91.86(Feet) |
| Approximate Age: | |
| Tax: | $0 |
| Maintenance Fee: | $0 |
| Beds: | 4+1 |
| Baths: | 5 |
| Garage: | 0 |
| Fireplace: | Y |
| Air Conditioning: | |
| Pool: | None |
Locatin Map:

Listing added to your favorite list
Looking for resale homes?

By agreeing to Terms of Use, you will have ability to search up to 284699 listings and access to richer information than found on REALTOR.ca through my website.


