$3,800
Available - For Rent
Listing ID: C11970945
578 Huron Street , Toronto, M5A 2R7, Toronto
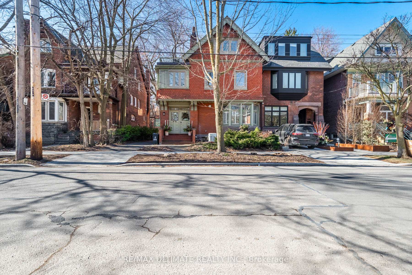
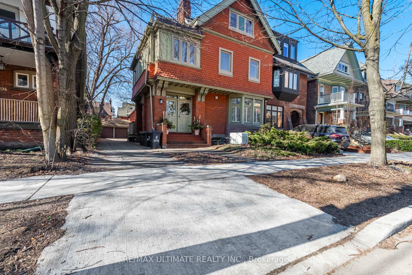
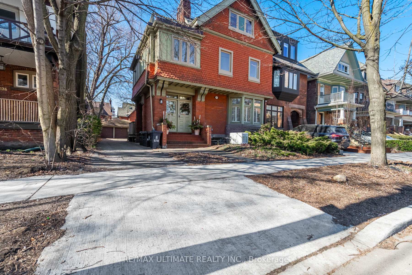
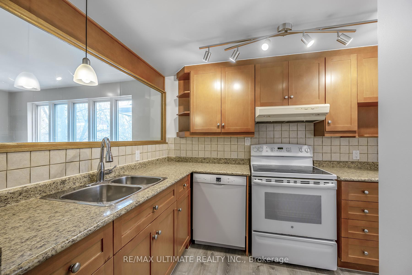
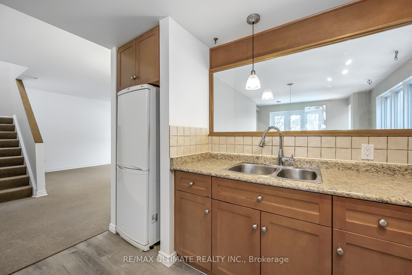
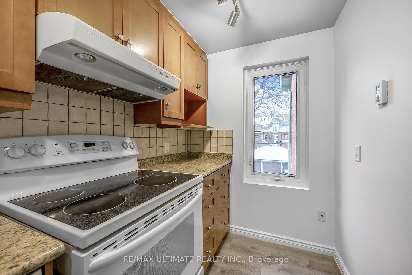
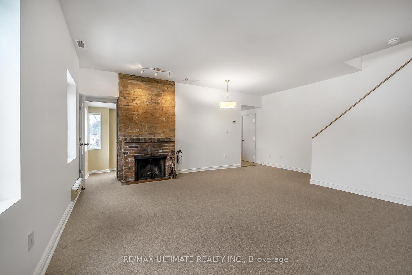
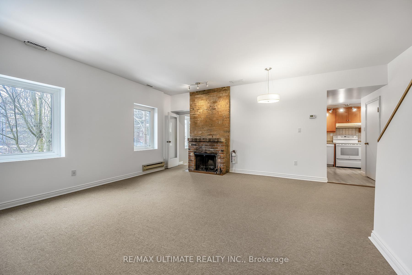
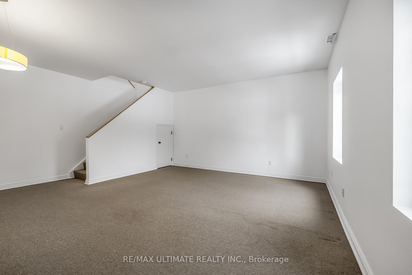
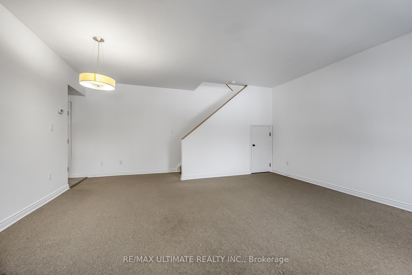
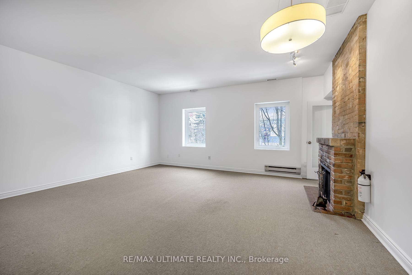
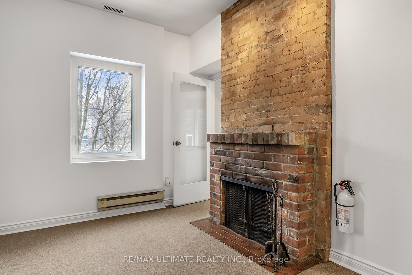
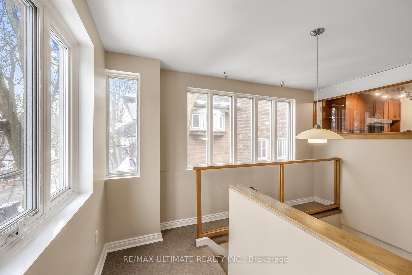
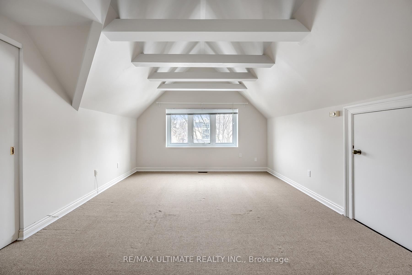
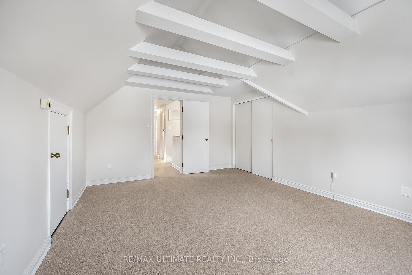
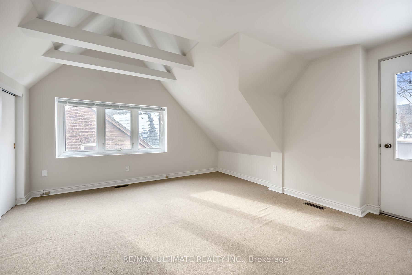
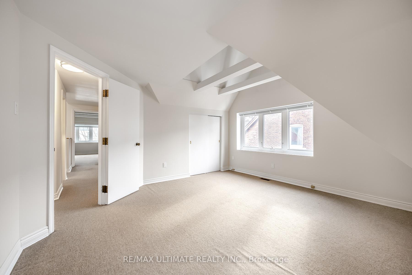
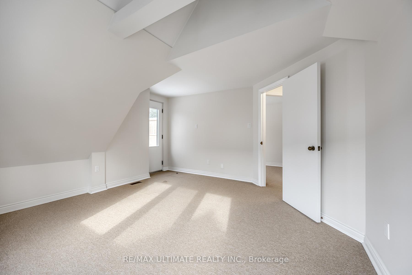
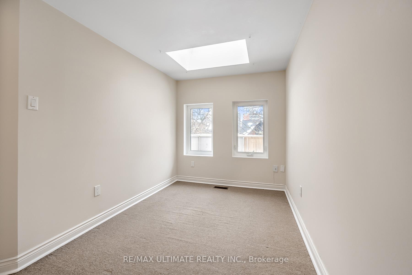

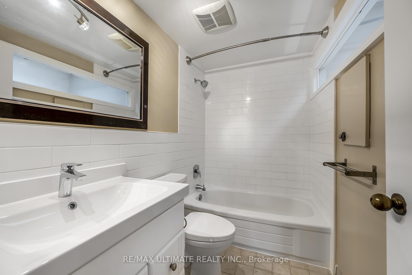
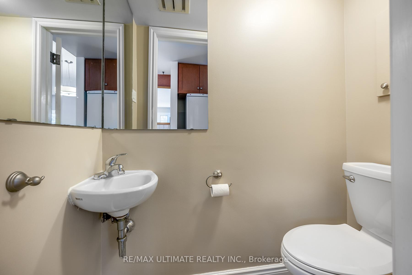

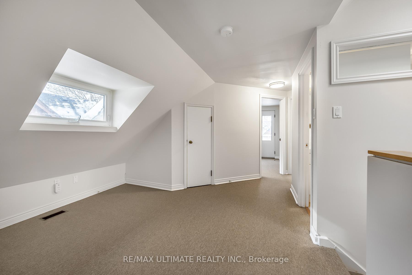
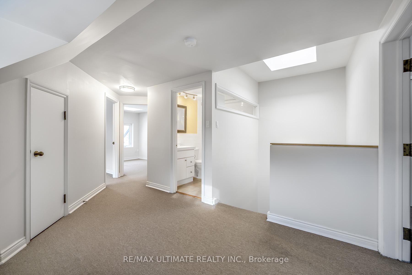
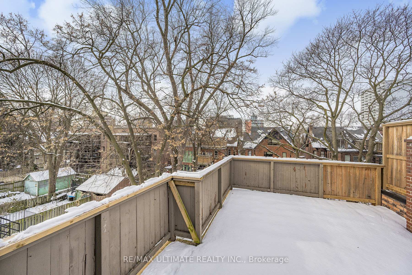
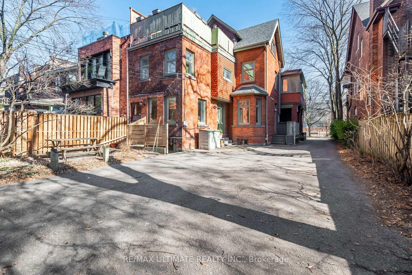
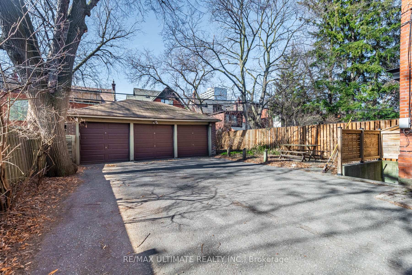
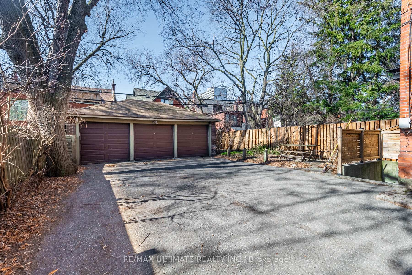
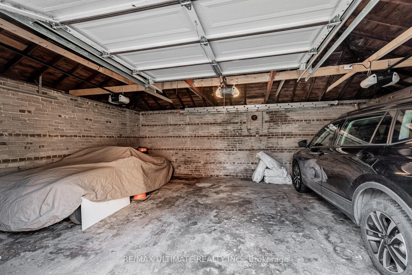






























| Welcome to this delightful Victorian home in the heart of the Annex! Boasting 3 bedrooms and 1.5 bathrooms, this charming residence perfectly balances character and modern functionality. The second floor features a cozy fireplace and spacious living and dining areas, creating a warm and inviting atmosphere. The U-shaped kitchen offers ample counter space and is paired with a convenient powder room ensuring no one has to wait! On the third floor, step out onto the fenced-in deck overlooking lush greenery a serene retreat in the city. Additional highlights include a wide double-door entrance on the main floor, basement storage, a dedicated washer and dryer, and a single garage parking spot. Ideally located directly across from Huron Junior Public School, this home is surrounded by playgrounds, coffee shops, community centers, and the vibrant shopping and dining scenes of Bloor Street and Yorkville. Don't miss the chance to call this inviting home your own! |
| Price | $3,800 |
| Taxes: | $0.00 |
| Occupancy: | Vacant |
| Address: | 578 Huron Street , Toronto, M5A 2R7, Toronto |
| Directions/Cross Streets: | Huron and Lowther |
| Rooms: | 5 |
| Rooms +: | 1 |
| Bedrooms: | 3 |
| Bedrooms +: | 0 |
| Family Room: | F |
| Basement: | Partially Fi |
| Furnished: | Unfu |
| Level/Floor | Room | Length(ft) | Width(ft) | Descriptions | |
| Room 1 | Second | Living Ro | 18.07 | 15.09 | Fireplace, Broadloom, Window |
| Room 2 | Second | Kitchen | 7.87 | 7.87 | Vinyl Floor, 2 Pc Bath |
| Room 3 | Second | Bathroom | Vinyl Floor, 2 Pc Bath | ||
| Room 4 | Third | Primary B | 15.58 | 12.69 | Broadloom, Vaulted Ceiling(s), Double Closet |
| Room 5 | Third | Bedroom 2 | 15.15 | 12.99 | Broadloom, Double Closet, W/O To Deck |
| Room 6 | Third | Bedroom 3 | 10.07 | 7.28 | Broadloom, Skylight, Double Closet |
| Room 7 | Third | Bathroom | 10.07 | 12.89 | 4 Pc Bath, B/I Vanity, Ceramic Floor |
| Room 8 | Basement | Laundry | 18.17 | 16.79 | Concrete Floor |
| Room 9 | Ground | Foyer | 6.76 | 3.74 | Ceramic Floor |
| Washroom Type | No. of Pieces | Level |
| Washroom Type 1 | 2 | Main |
| Washroom Type 2 | 4 | Upper |
| Washroom Type 3 | 0 | |
| Washroom Type 4 | 0 | |
| Washroom Type 5 | 0 | |
| Washroom Type 6 | 2 | Main |
| Washroom Type 7 | 4 | Upper |
| Washroom Type 8 | 0 | |
| Washroom Type 9 | 0 | |
| Washroom Type 10 | 0 |
| Total Area: | 0.00 |
| Property Type: | Triplex |
| Style: | 3-Storey |
| Exterior: | Brick, Wood |
| Garage Type: | Detached |
| (Parking/)Drive: | Private |
| Drive Parking Spaces: | 0 |
| Park #1 | |
| Parking Type: | Private |
| Park #2 | |
| Parking Type: | Private |
| Pool: | None |
| Laundry Access: | Ensuite |
| Approximatly Square Footage: | 1100-1500 |
| Property Features: | Library, Park |
| CAC Included: | N |
| Water Included: | Y |
| Cabel TV Included: | N |
| Common Elements Included: | Y |
| Heat Included: | N |
| Parking Included: | N |
| Condo Tax Included: | N |
| Building Insurance Included: | N |
| Fireplace/Stove: | Y |
| Heat Type: | Other |
| Central Air Conditioning: | Central Air |
| Central Vac: | N |
| Laundry Level: | Syste |
| Ensuite Laundry: | F |
| Sewers: | Sewer |
| Although the information displayed is believed to be accurate, no warranties or representations are made of any kind. |
| RE/MAX ULTIMATE REALTY INC. |
- Listing -1 of 0
|
|

Kambiz Farsian
Sales Representative
Dir:
416-317-4438
Bus:
905-695-7888
Fax:
905-695-0900
| Virtual Tour | Book Showing | Email a Friend |
Jump To:
At a Glance:
| Type: | Freehold - Triplex |
| Area: | Toronto |
| Municipality: | Toronto C02 |
| Neighbourhood: | Annex |
| Style: | 3-Storey |
| Lot Size: | x 130.00(Feet) |
| Approximate Age: | |
| Tax: | $0 |
| Maintenance Fee: | $0 |
| Beds: | 3 |
| Baths: | 2 |
| Garage: | 0 |
| Fireplace: | Y |
| Air Conditioning: | |
| Pool: | None |
Locatin Map:

Listing added to your favorite list
Looking for resale homes?

By agreeing to Terms of Use, you will have ability to search up to 330166 listings and access to richer information than found on REALTOR.ca through my website.


