$2,800
Available - For Rent
Listing ID: E12045414
236 Ellington Driv , Toronto, M1R 3Y4, Toronto
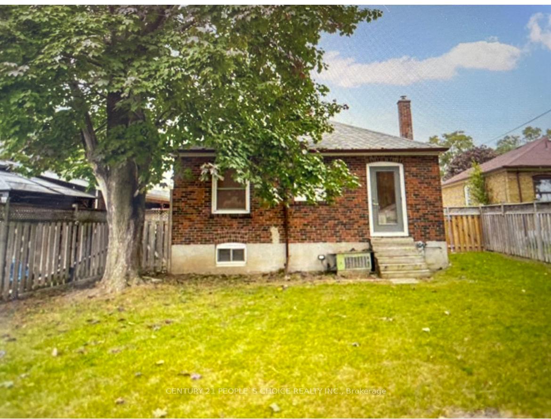
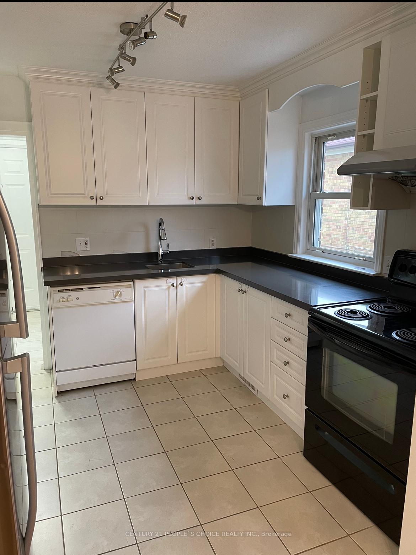
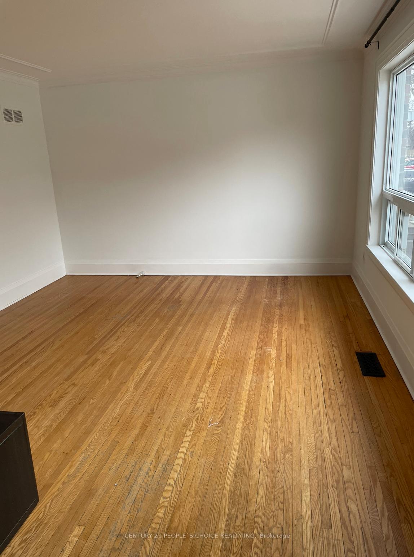
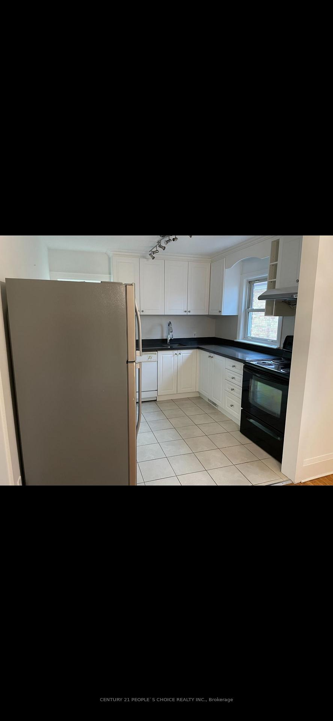
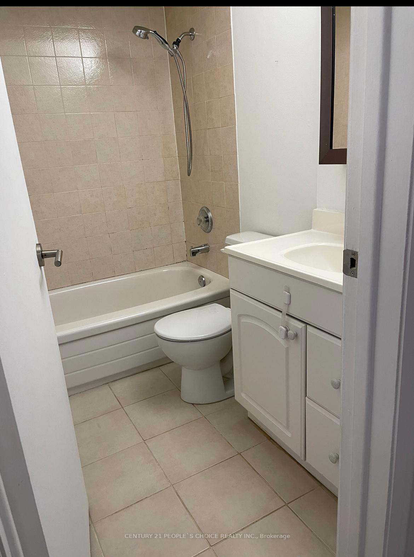
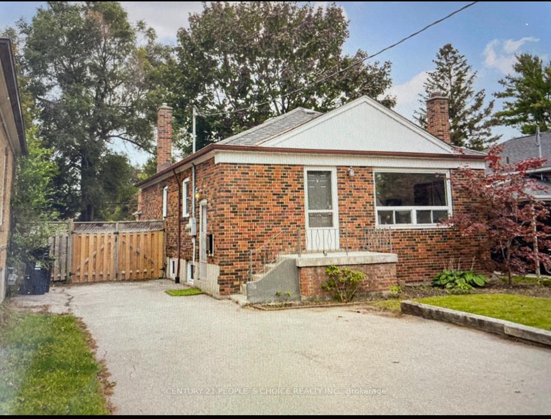
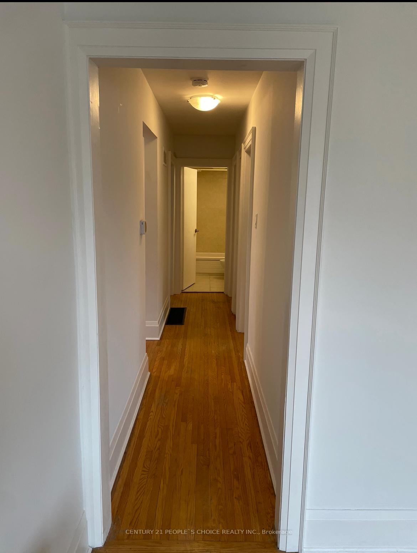
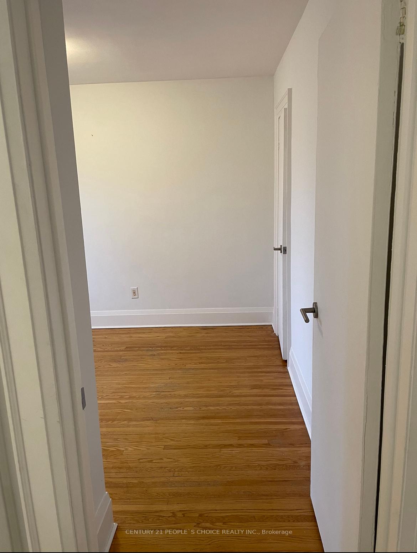
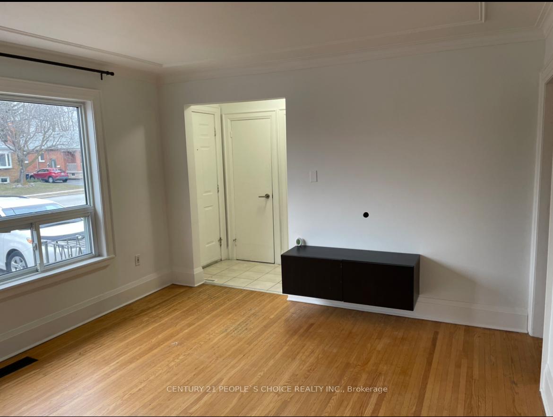
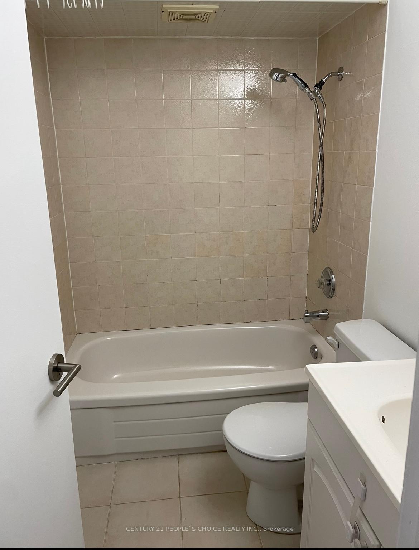
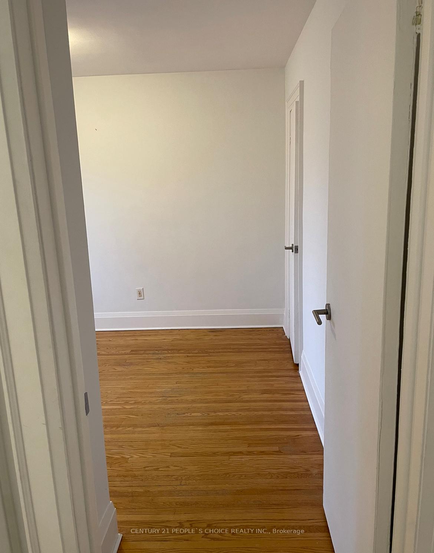
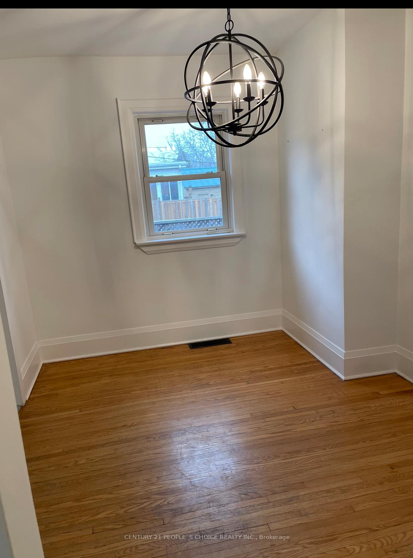
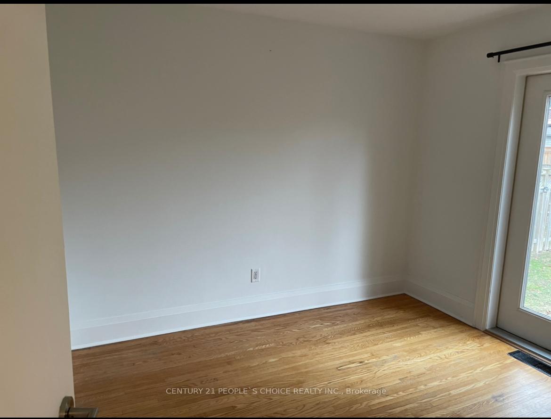
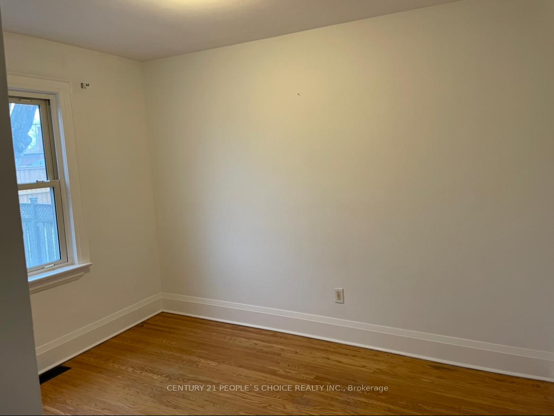
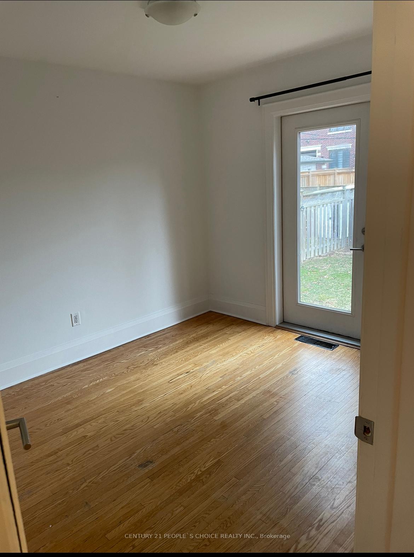















| Welcome Home! Move in ready, 3 bedroom, Big Bright Living Room, Separate dinning, private kitchen, 3 big bedrooms can fit king size bed , 3 pic bath, private fenced backyard and shared laundry room. In a high demand Wexford Community, couples mints to warden transit, Hwy 401,parks, schools, subway,Scarborough town center, Costco, 24/7 easy access to TTC! Main foor tenant is responsible for their own hydro 2/3 of utility (water, gas ,electricity and HWT) and also responsible for maintaining their own parking space, backyard (shovelling snow, salting ). No Smoking and Pet// Very Nice Landlord. |
| Price | $2,800 |
| Taxes: | $0.00 |
| Occupancy: | Owner+T |
| Address: | 236 Ellington Driv , Toronto, M1R 3Y4, Toronto |
| Directions/Cross Streets: | Warden Ave/Ellington Dr |
| Rooms: | 5 |
| Bedrooms: | 3 |
| Bedrooms +: | 0 |
| Family Room: | F |
| Basement: | None |
| Furnished: | Unfu |
| Level/Floor | Room | Length(ft) | Width(ft) | Descriptions | |
| Room 1 | Main | Living Ro | Hardwood Floor, Large Window | ||
| Room 2 | Main | Kitchen | Ceramic Floor, Eat-in Kitchen, Window | ||
| Room 3 | Main | Dining Ro | Hardwood Floor, Window | ||
| Room 4 | Main | Primary B | Hardwood Floor, W/O To Garden | ||
| Room 5 | Main | Bedroom 2 | Hardwood Floor, Window, Closet | ||
| Room 6 | Main | Bedroom 3 | Hardwood Floor, Closet, Window |
| Washroom Type | No. of Pieces | Level |
| Washroom Type 1 | 3 | Main |
| Washroom Type 2 | 0 | |
| Washroom Type 3 | 0 | |
| Washroom Type 4 | 0 | |
| Washroom Type 5 | 0 | |
| Washroom Type 6 | 3 | Main |
| Washroom Type 7 | 0 | |
| Washroom Type 8 | 0 | |
| Washroom Type 9 | 0 | |
| Washroom Type 10 | 0 |
| Total Area: | 0.00 |
| Property Type: | Detached |
| Style: | Bungalow |
| Exterior: | Brick |
| Garage Type: | None |
| (Parking/)Drive: | Private |
| Drive Parking Spaces: | 2 |
| Park #1 | |
| Parking Type: | Private |
| Park #2 | |
| Parking Type: | Private |
| Pool: | None |
| Laundry Access: | Shared |
| Property Features: | School, Clear View |
| CAC Included: | Y |
| Water Included: | N |
| Cabel TV Included: | N |
| Common Elements Included: | N |
| Heat Included: | N |
| Parking Included: | Y |
| Condo Tax Included: | N |
| Building Insurance Included: | N |
| Fireplace/Stove: | N |
| Heat Type: | Forced Air |
| Central Air Conditioning: | Central Air |
| Central Vac: | N |
| Laundry Level: | Syste |
| Ensuite Laundry: | F |
| Sewers: | Other |
| Although the information displayed is believed to be accurate, no warranties or representations are made of any kind. |
| CENTURY 21 PEOPLE`S CHOICE REALTY INC. |
- Listing -1 of 0
|
|

Kambiz Farsian
Sales Representative
Dir:
416-317-4438
Bus:
905-695-7888
Fax:
905-695-0900
| Book Showing | Email a Friend |
Jump To:
At a Glance:
| Type: | Freehold - Detached |
| Area: | Toronto |
| Municipality: | Toronto E04 |
| Neighbourhood: | Wexford-Maryvale |
| Style: | Bungalow |
| Lot Size: | x 125.00(Feet) |
| Approximate Age: | |
| Tax: | $0 |
| Maintenance Fee: | $0 |
| Beds: | 3 |
| Baths: | 1 |
| Garage: | 0 |
| Fireplace: | N |
| Air Conditioning: | |
| Pool: | None |
Locatin Map:

Listing added to your favorite list
Looking for resale homes?

By agreeing to Terms of Use, you will have ability to search up to 305960 listings and access to richer information than found on REALTOR.ca through my website.


