$1,099,900
Available - For Sale
Listing ID: N12009841
144 Kelso Crescent , Vaughan, L6A 2K7, York
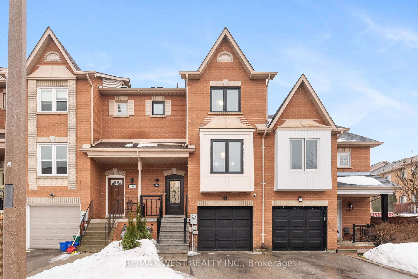
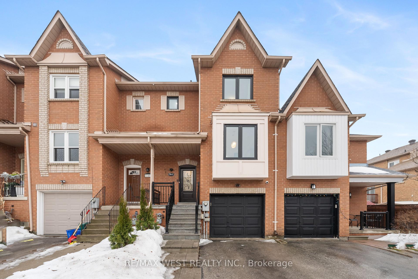

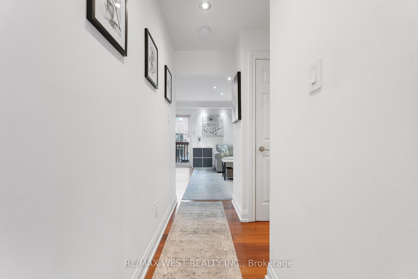
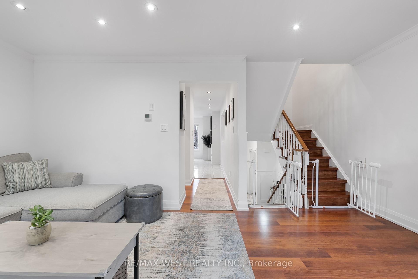
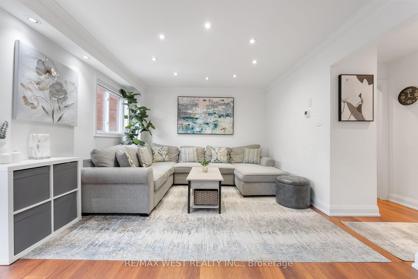
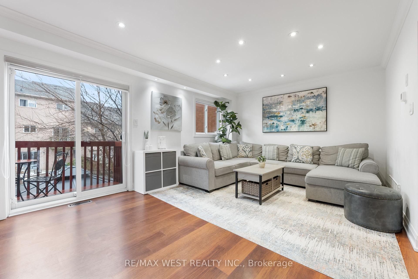
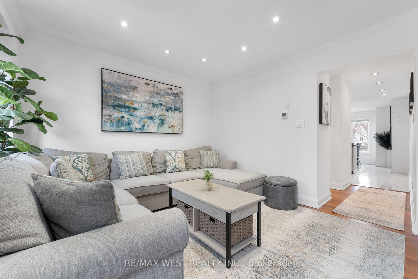
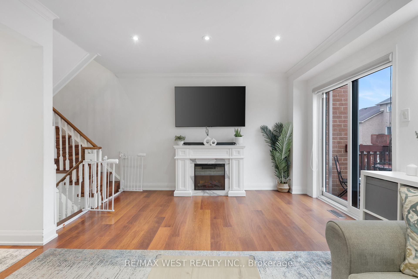
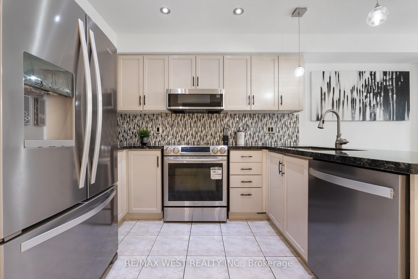
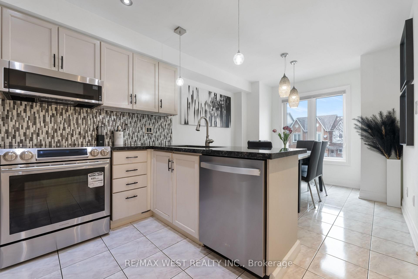
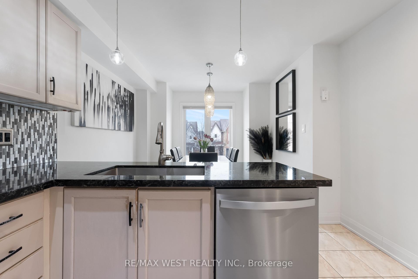
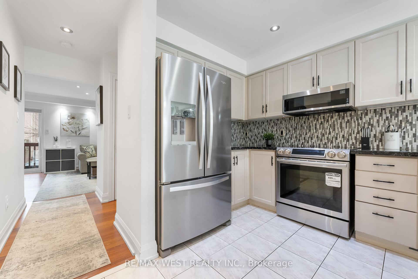
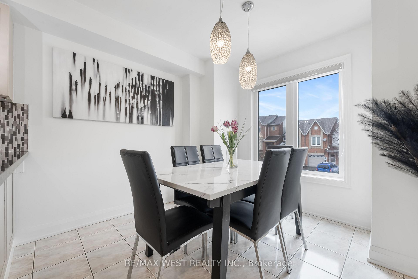
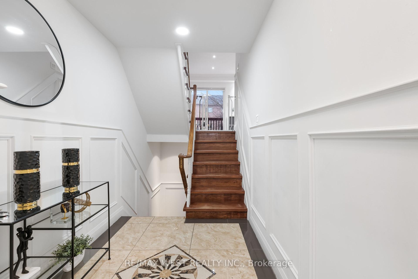
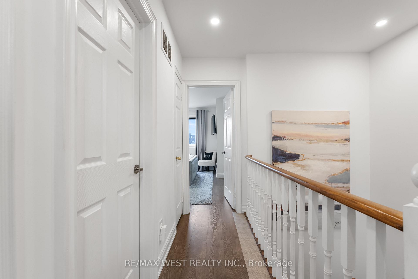
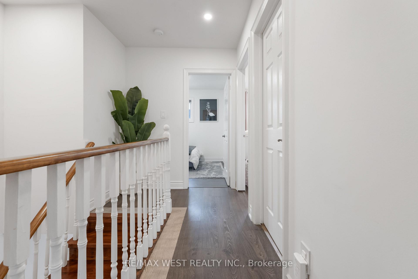
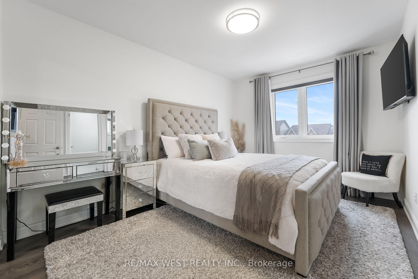
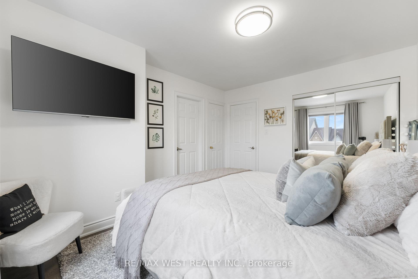
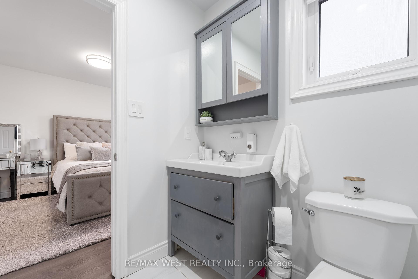
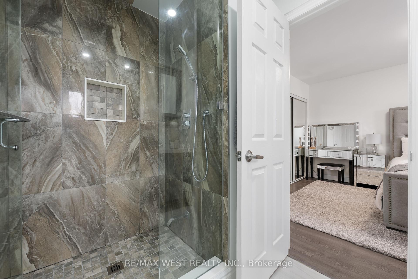
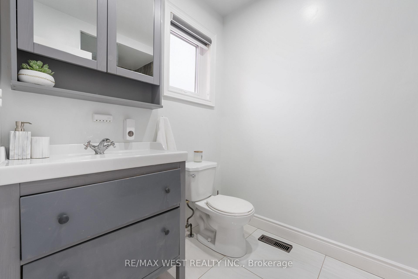
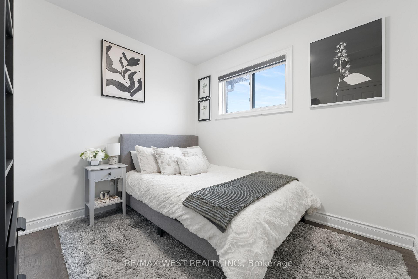
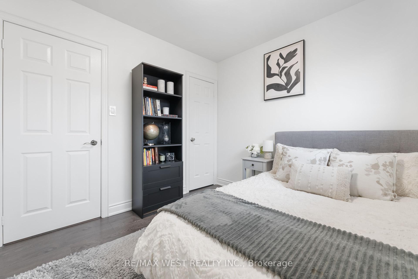
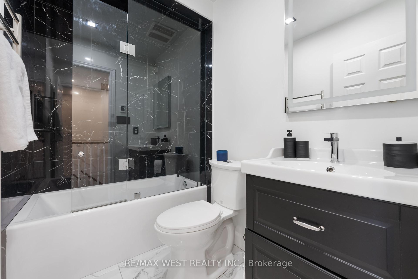
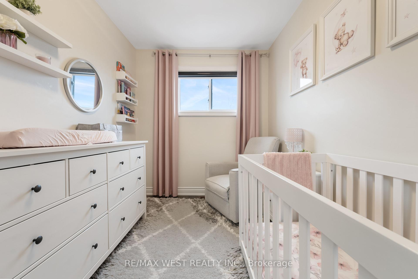
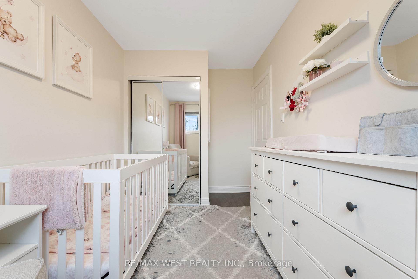
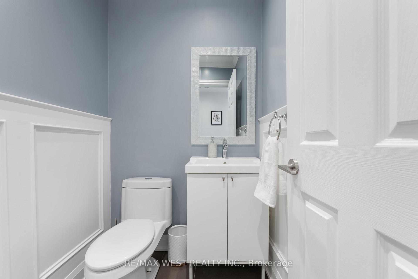
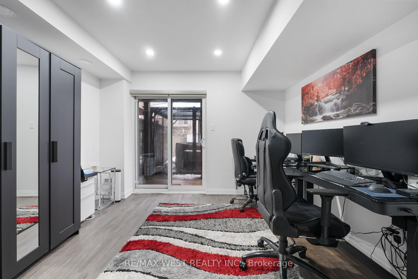
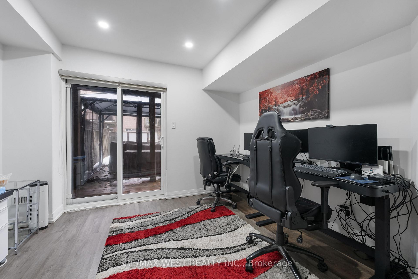
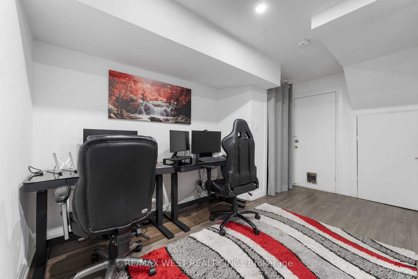
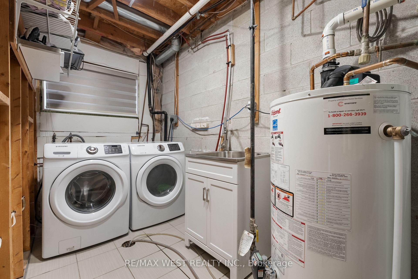
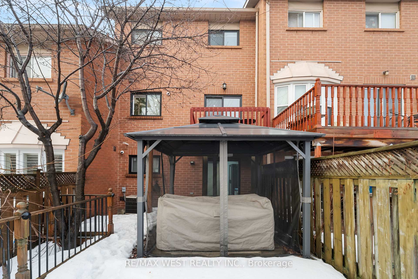

































| Located in a quiet, family-friendly neighbourhood in Vaughan, this bright and spacious 3-bedroom, 3-bathroom freehold townhouse features a modern open-concept layout with beautifully updated flooring throughout, a large living room with a walkout to the balcony, and a finished basement with a walkout to a fenced backyard. Recently upgraded with new appliances (dishwasher, microwave, fridge, stovetop), brand new custom blinds, upgraded interlocking and railway exterior, upgraded pot lights, and a luxurious guest bathroom featuring waterfall showers, heated floors, and a heated towel rack, this home is move-in ready. Perfectly situated in a prime location, it offers easy access to shopping, transit, top-rated schools, Cortellucci Hospital, Vaughan Metropolitan Centre, Vaughan Mills Shopping Centre, Canadas Wonderland, and nearby parks all within close proximity, making this a fantastic opportunity while offering convenience. Don't miss out, schedule a viewing today! |
| Price | $1,099,900 |
| Taxes: | $3300.00 |
| Occupancy: | Owner |
| Address: | 144 Kelso Crescent , Vaughan, L6A 2K7, York |
| Directions/Cross Streets: | Major Mackenzie Dr/Melville |
| Rooms: | 9 |
| Bedrooms: | 3 |
| Bedrooms +: | 1 |
| Family Room: | T |
| Basement: | Finished, Walk-Out |
| Level/Floor | Room | Length(ft) | Width(ft) | Descriptions | |
| Room 1 | Main | Living Ro | 14.1 | 10.99 | Laminate, W/O To Balcony, Pot Lights |
| Room 2 | Main | Dining Ro | 10.5 | 9.84 | Ceramic Floor, Combined w/Kitchen, Pot Lights |
| Room 3 | Main | Kitchen | 10.5 | 9.84 | Ceramic Floor, Modern Kitchen, Pot Lights |
| Room 4 | Main | Foyer | 12.79 | 6.13 | Ceramic Floor |
| Room 5 | Second | Primary B | 16.24 | 11.81 | Laminate, 3 Pc Bath, Walk-In Closet(s) |
| Room 6 | Second | Bedroom 2 | 9.68 | 9.35 | Laminate, Window, Closet |
| Room 7 | Second | Bedroom 3 | 13.28 | 7.54 | Laminate, Window, Closet |
| Room 8 | Lower | Recreatio | 14.92 | 11.48 | Laminate, W/O To Yard |
| Room 9 | Lower | Laundry |
| Washroom Type | No. of Pieces | Level |
| Washroom Type 1 | 4 | |
| Washroom Type 2 | 3 | |
| Washroom Type 3 | 2 | |
| Washroom Type 4 | 0 | |
| Washroom Type 5 | 0 | |
| Washroom Type 6 | 4 | |
| Washroom Type 7 | 3 | |
| Washroom Type 8 | 2 | |
| Washroom Type 9 | 0 | |
| Washroom Type 10 | 0 | |
| Washroom Type 11 | 4 | |
| Washroom Type 12 | 3 | |
| Washroom Type 13 | 2 | |
| Washroom Type 14 | 0 | |
| Washroom Type 15 | 0 | |
| Washroom Type 16 | 4 | |
| Washroom Type 17 | 3 | |
| Washroom Type 18 | 2 | |
| Washroom Type 19 | 0 | |
| Washroom Type 20 | 0 |
| Total Area: | 0.00 |
| Property Type: | Att/Row/Townhouse |
| Style: | 2-Storey |
| Exterior: | Brick |
| Garage Type: | Attached |
| (Parking/)Drive: | Private |
| Drive Parking Spaces: | 2 |
| Park #1 | |
| Parking Type: | Private |
| Park #2 | |
| Parking Type: | Private |
| Pool: | None |
| Approximatly Square Footage: | 1100-1500 |
| CAC Included: | N |
| Water Included: | N |
| Cabel TV Included: | N |
| Common Elements Included: | N |
| Heat Included: | N |
| Parking Included: | N |
| Condo Tax Included: | N |
| Building Insurance Included: | N |
| Fireplace/Stove: | N |
| Heat Type: | Forced Air |
| Central Air Conditioning: | Central Air |
| Central Vac: | N |
| Laundry Level: | Syste |
| Ensuite Laundry: | F |
| Sewers: | Sewer |
$
%
Years
This calculator is for demonstration purposes only. Always consult a professional
financial advisor before making personal financial decisions.
| Although the information displayed is believed to be accurate, no warranties or representations are made of any kind. |
| RE/MAX WEST REALTY INC. |
- Listing -1 of 0
|
|

Kambiz Farsian
Sales Representative
Dir:
416-317-4438
Bus:
905-695-7888
Fax:
905-695-0900
| Book Showing | Email a Friend |
Jump To:
At a Glance:
| Type: | Freehold - Att/Row/Townhouse |
| Area: | York |
| Municipality: | Vaughan |
| Neighbourhood: | Maple |
| Style: | 2-Storey |
| Lot Size: | x 90.52(Feet) |
| Approximate Age: | |
| Tax: | $3,300 |
| Maintenance Fee: | $0 |
| Beds: | 3+1 |
| Baths: | 3 |
| Garage: | 0 |
| Fireplace: | N |
| Air Conditioning: | |
| Pool: | None |
Locatin Map:
Payment Calculator:

Listing added to your favorite list
Looking for resale homes?

By agreeing to Terms of Use, you will have ability to search up to 330166 listings and access to richer information than found on REALTOR.ca through my website.


