$5,199,888
Available - For Sale
Listing ID: C9383843
61 Arjay Cres , Toronto, M2L 1C6, Toronto


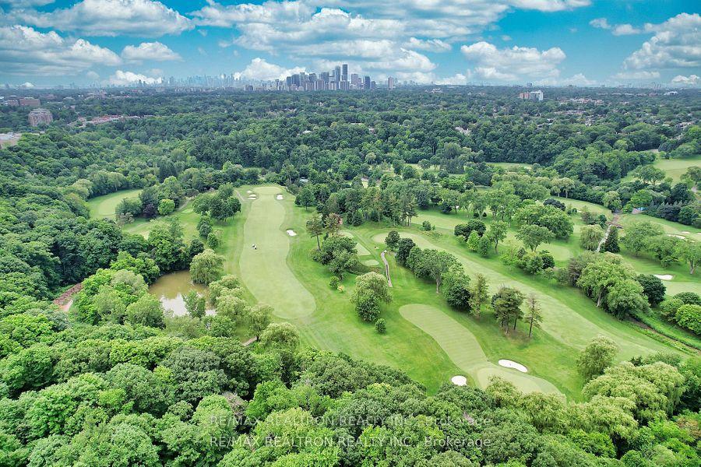

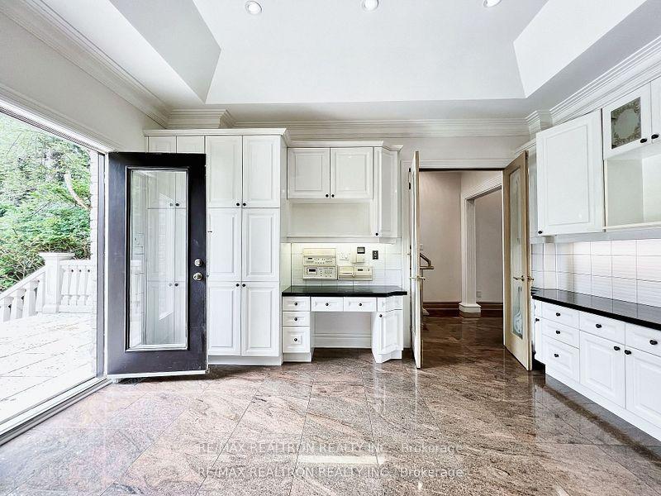




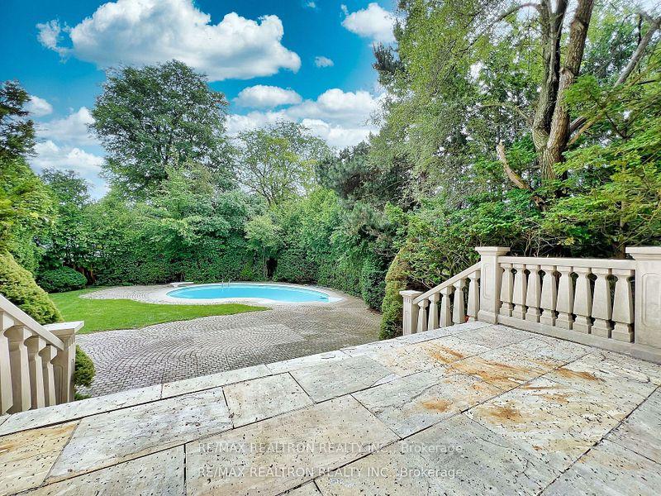


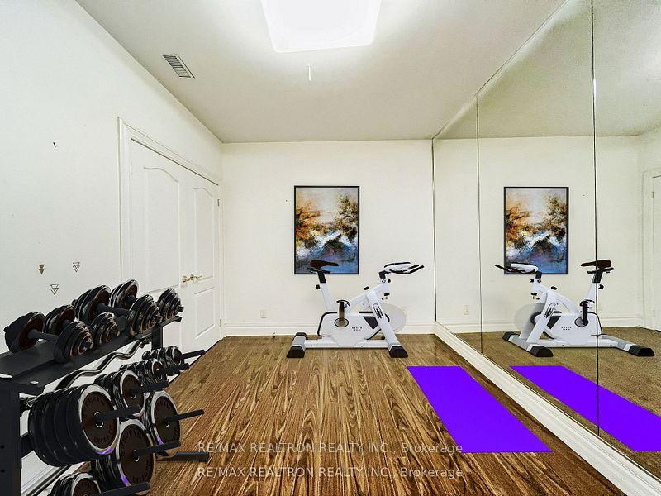



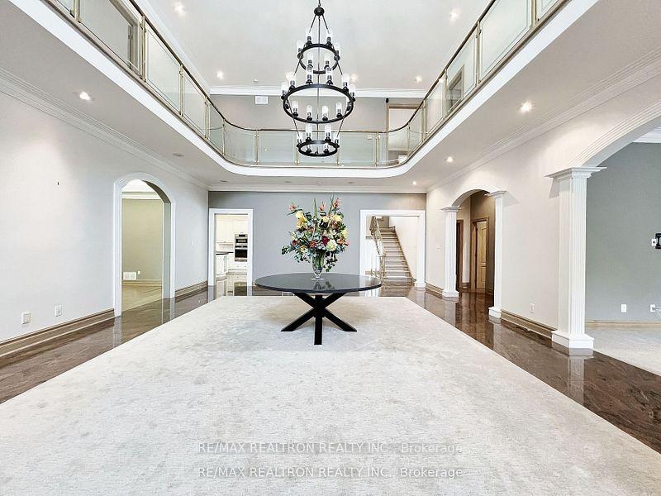






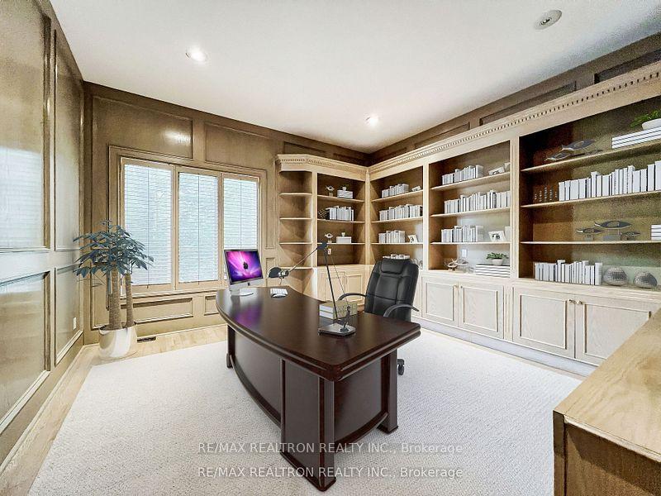


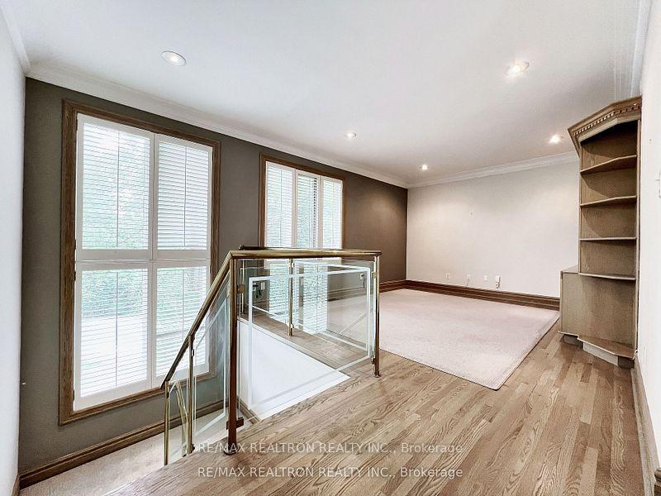


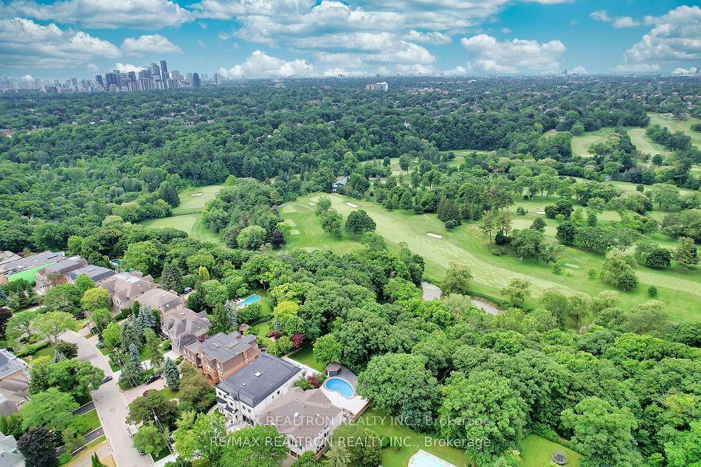



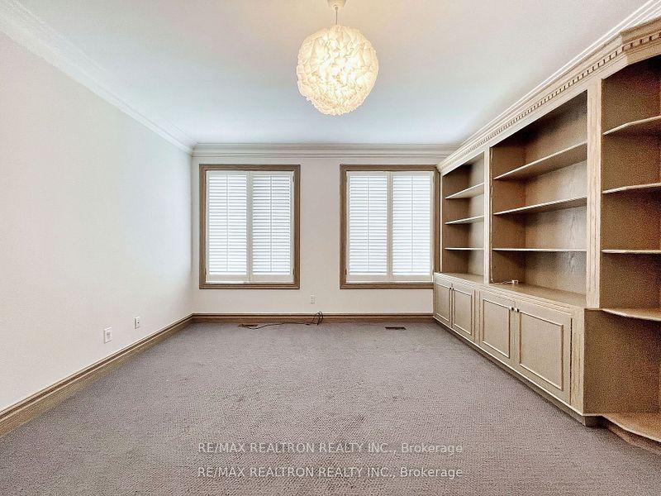




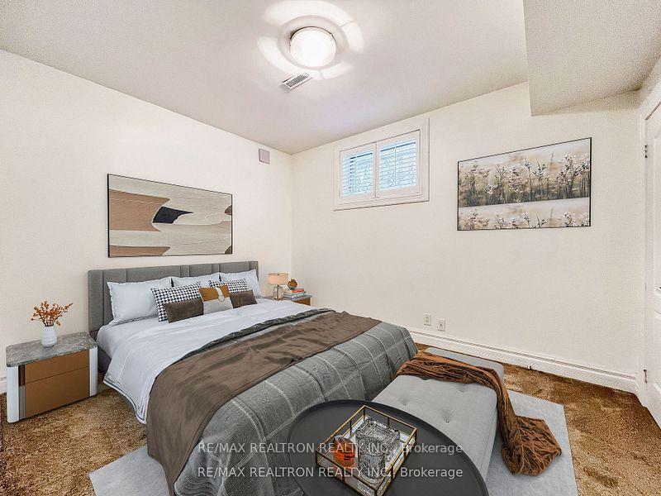
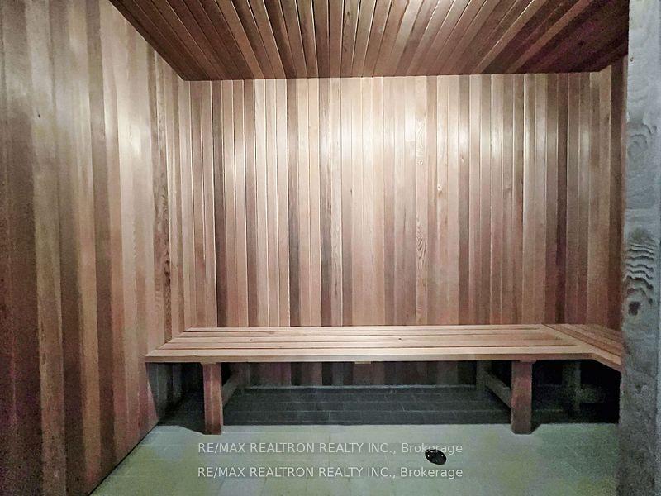








































| 5540 Sf of Lovely Sun-Filled Spacious Home On The Prestigious Arjay Cres. In The Richest Neighborhood in Canada Awaits Your Personal Touch. Invite Your Guests into Your Beautiful Home Through The Impressively Oversized Grand Foyer W/ Soaring Cathedrals Ceiling. Large Kit W/ Ctr Island, Ample Cab Space & A Sizable Breakfast Area Overlooking the Beautiful Backyard W/ An Inground Pool. Enjoy Entertaining Your Friends & Family Both Indoor & Outdoor. Steps To Prestigious Granite Club. Highly-Ranked Schools (Crestwood, TFS, Owen Cres, York University Glendon Camp). With Some Upgrades Bring Your Personal Taste into This Gorgeous Home & Make It Worth Over $8 Mil. |
| Price | $5,199,888 |
| Taxes: | $24412.00 |
| Occupancy by: | Owner |
| Address: | 61 Arjay Cres , Toronto, M2L 1C6, Toronto |
| Directions/Cross Streets: | Bayview Ave. & Post Rd. |
| Rooms: | 11 |
| Rooms +: | 4 |
| Bedrooms: | 4 |
| Bedrooms +: | 2 |
| Family Room: | T |
| Basement: | Finished, Separate Ent |
| Level/Floor | Room | Length(ft) | Width(ft) | Descriptions | |
| Room 1 | Main | Foyer | 35.19 | 22.3 | Granite Floor, Cathedral Ceiling(s), Pot Lights |
| Room 2 | Main | Living Ro | 25.26 | 14.76 | Broadloom, Pot Lights, Overlooks Backyard |
| Room 3 | Main | Dining Ro | 17.06 | 13.78 | Hardwood Floor, Pot Lights, Fireplace |
| Room 4 | Main | Family Ro | 24.93 | 14.1 | Hardwood Floor, B/I Bookcase, Fireplace |
| Room 5 | Main | Kitchen | 29.52 | 14.76 | Granite Floor, Granite Counters, W/O To Deck |
| Room 6 | Main | Office | 14.76 | 14.76 | Hardwood Floor, B/I Bookcase, Panelled |
| Room 7 | Second | Primary B | 31.16 | 16.07 | Broadloom, 6 Pc Ensuite, His and Hers Closets |
| Room 8 | Second | Bedroom 2 | 16.01 | 14.04 | Broadloom, 4 Pc Ensuite, Walk-In Closet(s) |
| Room 9 | Second | Bedroom 3 | 16.6 | 14.92 | Broadloom, 4 Pc Ensuite, Walk-In Closet(s) |
| Room 10 | Second | Bedroom 4 | 17.09 | 14.86 | Broadloom, 4 Pc Ensuite, Walk-In Closet(s) |
| Room 11 | Second | Great Roo | 22.3 | 14.76 | Hardwood Floor, Overlooks Backyard, Open Concept |
| Room 12 | Basement | Recreatio | 24.04 | 19.78 | Broadloom, Recessed Lighting, Fireplace |
| Washroom Type | No. of Pieces | Level |
| Washroom Type 1 | 6 | Second |
| Washroom Type 2 | 4 | Second |
| Washroom Type 3 | 4 | Basement |
| Washroom Type 4 | 2 | Main |
| Washroom Type 5 | 0 |
| Total Area: | 0.00 |
| Property Type: | Detached |
| Style: | 2-Storey |
| Exterior: | Brick |
| Garage Type: | Built-In |
| (Parking/)Drive: | Private Do |
| Drive Parking Spaces: | 7 |
| Park #1 | |
| Parking Type: | Private Do |
| Park #2 | |
| Parking Type: | Private Do |
| Pool: | Inground |
| Approximatly Square Footage: | 5000 + |
| CAC Included: | N |
| Water Included: | N |
| Cabel TV Included: | N |
| Common Elements Included: | N |
| Heat Included: | N |
| Parking Included: | N |
| Condo Tax Included: | N |
| Building Insurance Included: | N |
| Fireplace/Stove: | Y |
| Heat Type: | Forced Air |
| Central Air Conditioning: | Central Air |
| Central Vac: | Y |
| Laundry Level: | Syste |
| Ensuite Laundry: | F |
| Elevator Lift: | False |
| Sewers: | Sewer |
| Utilities-Cable: | Y |
| Utilities-Hydro: | Y |
$
%
Years
This calculator is for demonstration purposes only. Always consult a professional
financial advisor before making personal financial decisions.
| Although the information displayed is believed to be accurate, no warranties or representations are made of any kind. |
| RE/MAX REALTRON REALTY INC. |
- Listing -1 of 0
|
|

Kambiz Farsian
Sales Representative
Dir:
416-317-4438
Bus:
905-695-7888
Fax:
905-695-0900
| Virtual Tour | Book Showing | Email a Friend |
Jump To:
At a Glance:
| Type: | Freehold - Detached |
| Area: | Toronto |
| Municipality: | Toronto C12 |
| Neighbourhood: | Bridle Path-Sunnybrook-York Mills |
| Style: | 2-Storey |
| Lot Size: | x 187.00(Feet) |
| Approximate Age: | |
| Tax: | $24,412 |
| Maintenance Fee: | $0 |
| Beds: | 4+2 |
| Baths: | 6 |
| Garage: | 0 |
| Fireplace: | Y |
| Air Conditioning: | |
| Pool: | Inground |
Locatin Map:
Payment Calculator:

Listing added to your favorite list
Looking for resale homes?

By agreeing to Terms of Use, you will have ability to search up to 286604 listings and access to richer information than found on REALTOR.ca through my website.


