$4,390
Available - For Rent
Listing ID: N12038370
303 Tower Hill Road , Richmond Hill, L4E 0A7, York
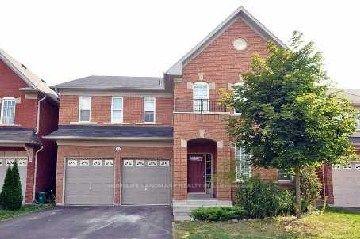
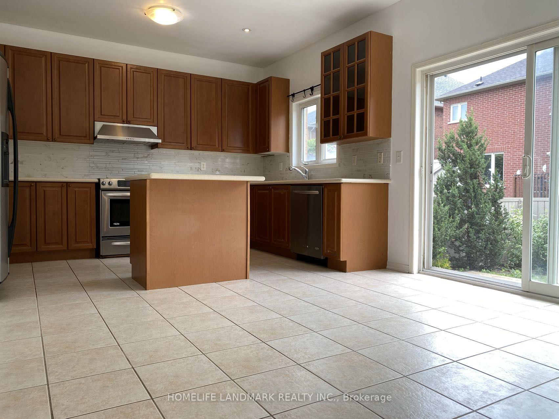
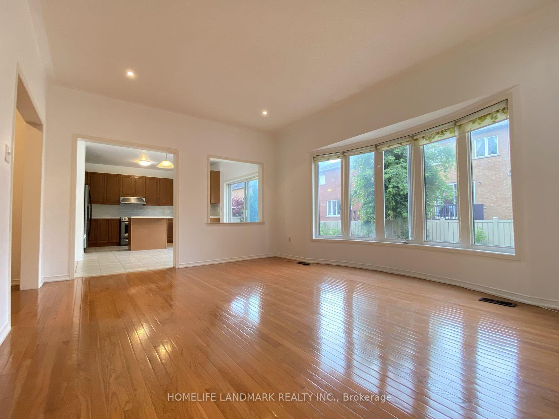
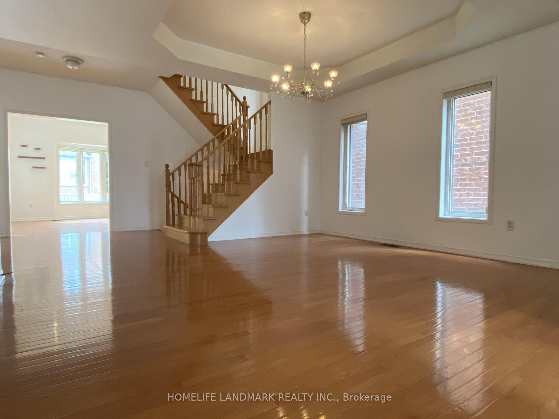
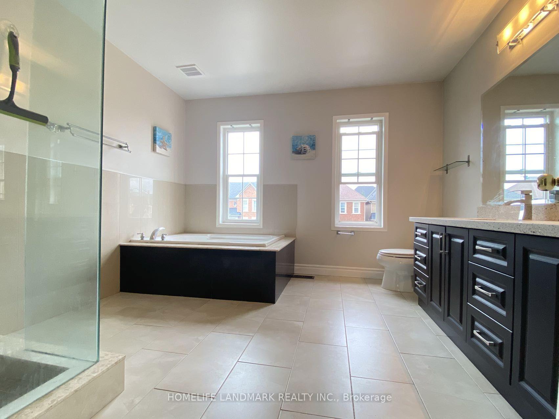
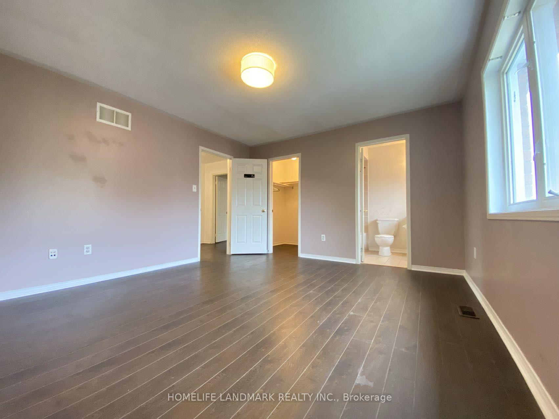
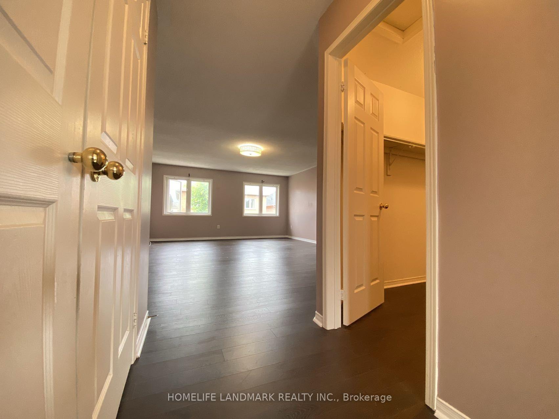
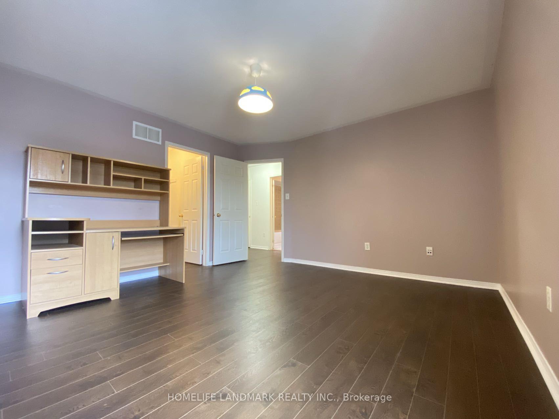
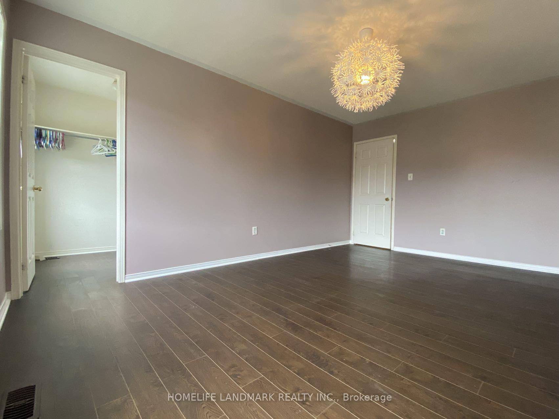
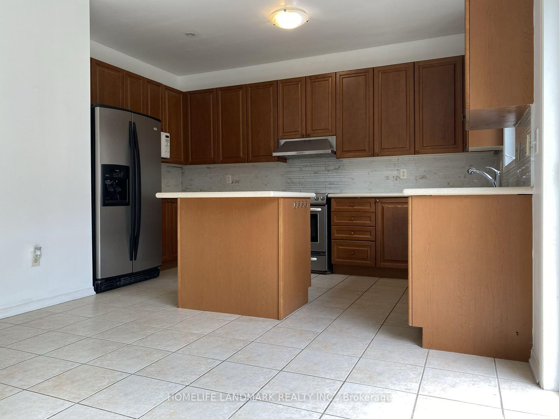
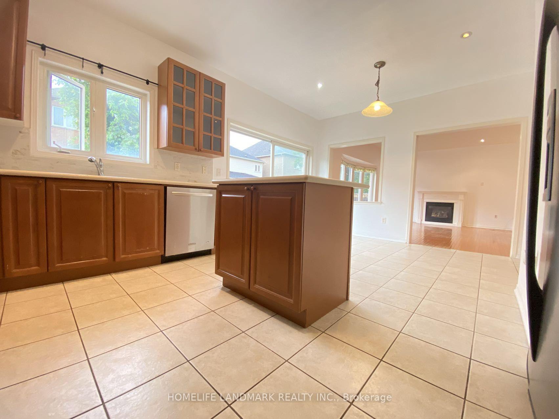
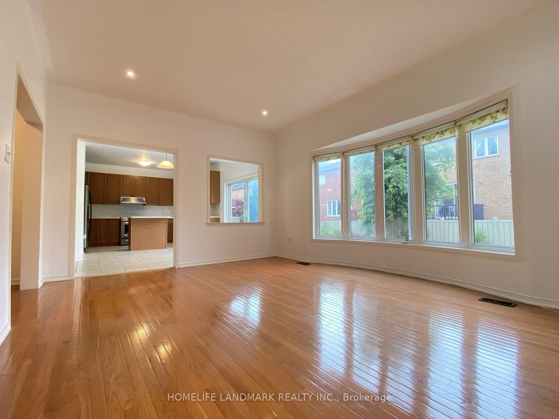
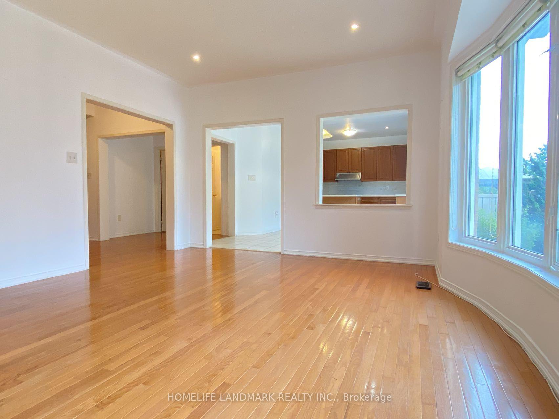
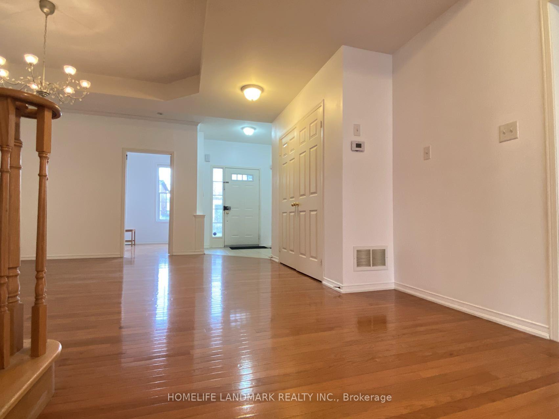
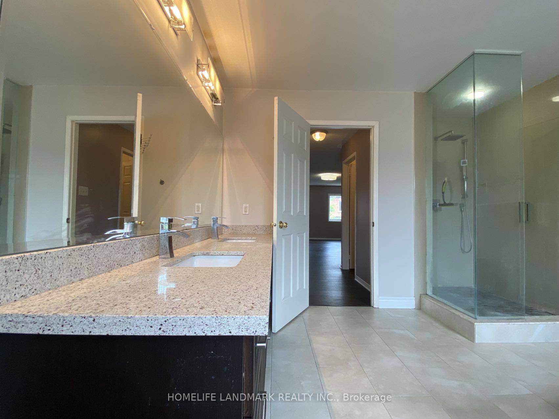
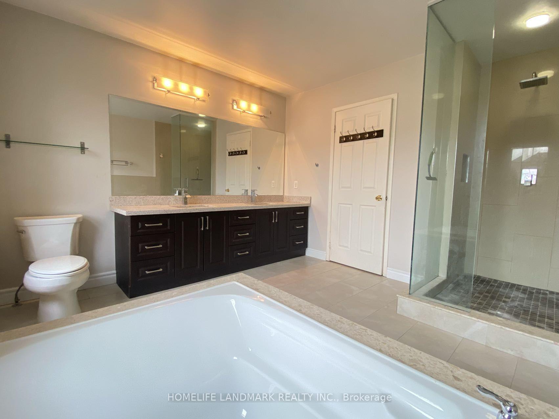
















| Gorgeous, Very Bright Upgraded Home,9Ft Ceiling, O/C Ground Floor, Quality Hrdwd Flr, Freshly Painted, Gas F/P,Upgraded Kit, Marble Kit C/Top & Extended Cabinet & Centre Island, Undermount Sink, 2 Full Ensuite Bathrm & All Bdrms Have Spacious W/I Closets, Finished Bsmt W Rec Room. Newly Replaced Roof Shingles. Top School Richmond Hill High School Area. Close to Shopping Plaza, Banks, Parks, Etc. Public Transit, Restaurant And All Amenities. Must See! **EXTRAS** All Elf's, Wdow Coverings, Projector & Surround Sound Sys, S/S Fridge, Stove, B/I Dishwasher, Washer, Dryer, R/I Bathroom In Bmt, Water Filter System In Kit (Excluded). Hot Water Tank (Rental) |
| Price | $4,390 |
| Taxes: | $0.00 |
| Occupancy by: | Vacant |
| Address: | 303 Tower Hill Road , Richmond Hill, L4E 0A7, York |
| Directions/Cross Streets: | Yonge St / Gamble Rd |
| Rooms: | 9 |
| Bedrooms: | 4 |
| Bedrooms +: | 2 |
| Family Room: | T |
| Basement: | Finished |
| Furnished: | Unfu |
| Level/Floor | Room | Length(ft) | Width(ft) | Descriptions | |
| Room 1 | Main | Living Ro | 14.99 | 12 | Hardwood Floor, Open Concept |
| Room 2 | Main | Family Ro | 16.99 | 12.99 | Hardwood Floor, Bay Window, Gas Fireplace |
| Room 3 | Main | Kitchen | 14.01 | 8.99 | Ceramic Floor, Centre Island, Stainless Steel Appl |
| Room 4 | Main | Breakfast | 13.28 | 9.09 | Ceramic Floor, W/O To Deck, Overlooks Family |
| Room 5 | Main | Library | 15.06 | 12.99 | Hardwood Floor, Window |
| Room 6 | Second | Primary B | 20.01 | 16.01 | Hardwood Floor, Walk-In Closet(s), 5 Pc Ensuite |
| Room 7 | Second | Bedroom 2 | 13.38 | 12.99 | Hardwood Floor, Walk-In Closet(s), Large Window |
| Room 8 | Second | Bedroom 3 | 16.5 | 10.99 | Hardwood Floor, Walk-In Closet(s), Large Window |
| Room 9 | Second | Bedroom 4 | 14.6 | 12.99 | Hardwood Floor, Closet, Window |
| Washroom Type | No. of Pieces | Level |
| Washroom Type 1 | 5 | Second |
| Washroom Type 2 | 3 | Second |
| Washroom Type 3 | 2 | Main |
| Washroom Type 4 | 0 | |
| Washroom Type 5 | 0 |
| Total Area: | 0.00 |
| Property Type: | Detached |
| Style: | 2-Storey |
| Exterior: | Brick |
| Garage Type: | Built-In |
| (Parking/)Drive: | Private Do |
| Drive Parking Spaces: | 4 |
| Park #1 | |
| Parking Type: | Private Do |
| Park #2 | |
| Parking Type: | Private Do |
| Pool: | None |
| Laundry Access: | Ensuite |
| Property Features: | Park, Public Transit |
| CAC Included: | N |
| Water Included: | N |
| Cabel TV Included: | N |
| Common Elements Included: | N |
| Heat Included: | N |
| Parking Included: | N |
| Condo Tax Included: | N |
| Building Insurance Included: | N |
| Fireplace/Stove: | Y |
| Heat Type: | Forced Air |
| Central Air Conditioning: | Central Air |
| Central Vac: | N |
| Laundry Level: | Syste |
| Ensuite Laundry: | F |
| Sewers: | Sewer |
| Although the information displayed is believed to be accurate, no warranties or representations are made of any kind. |
| HOMELIFE LANDMARK REALTY INC. |
- Listing -1 of 0
|
|

Kambiz Farsian
Sales Representative
Dir:
416-317-4438
Bus:
905-695-7888
Fax:
905-695-0900
| Book Showing | Email a Friend |
Jump To:
At a Glance:
| Type: | Freehold - Detached |
| Area: | York |
| Municipality: | Richmond Hill |
| Neighbourhood: | Jefferson |
| Style: | 2-Storey |
| Lot Size: | x 88.58(Feet) |
| Approximate Age: | |
| Tax: | $0 |
| Maintenance Fee: | $0 |
| Beds: | 4+2 |
| Baths: | 4 |
| Garage: | 0 |
| Fireplace: | Y |
| Air Conditioning: | |
| Pool: | None |
Locatin Map:

Listing added to your favorite list
Looking for resale homes?

By agreeing to Terms of Use, you will have ability to search up to 286604 listings and access to richer information than found on REALTOR.ca through my website.


