$4,280,000
Available - For Sale
Listing ID: N12037071
86 Muzich Plac , Vaughan, L4L 9C5, York
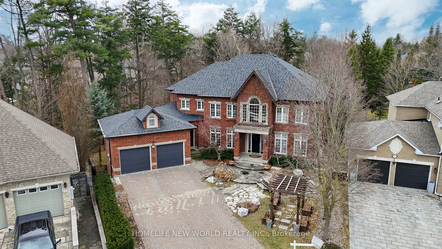
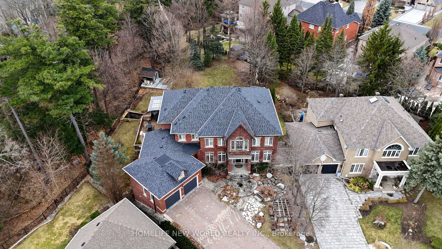
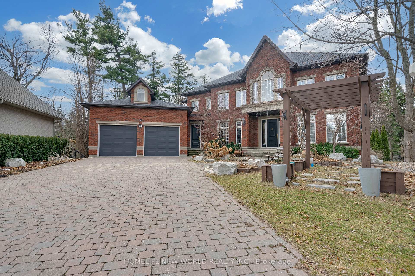
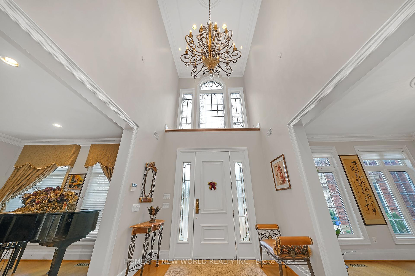

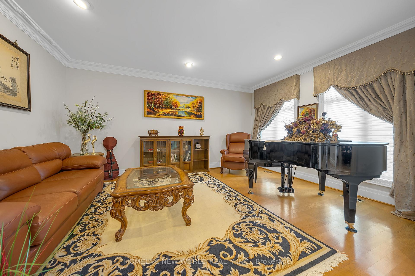
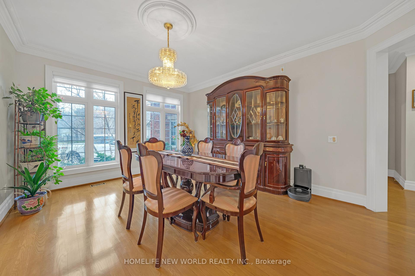
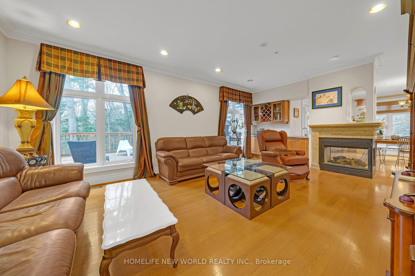
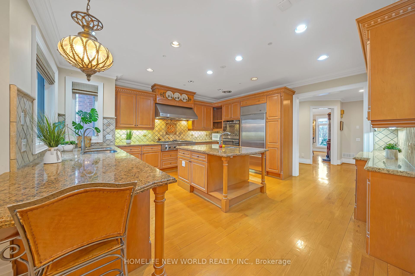
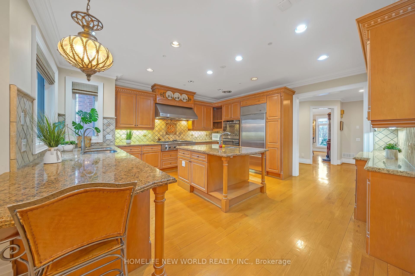
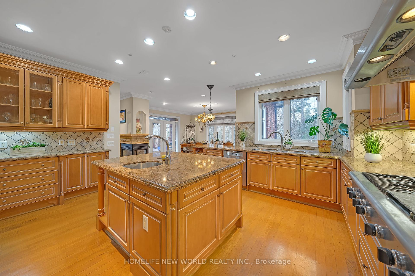
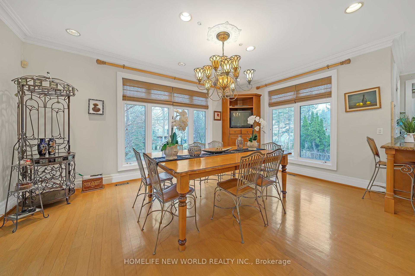

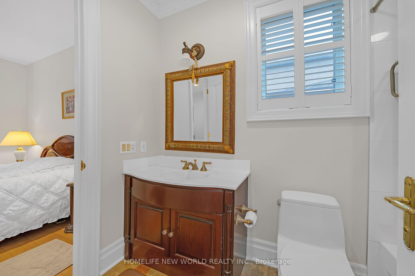
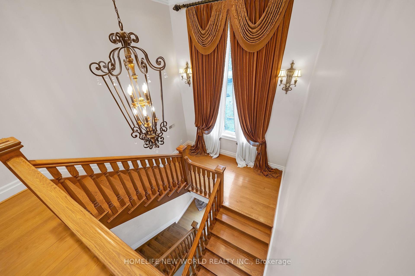
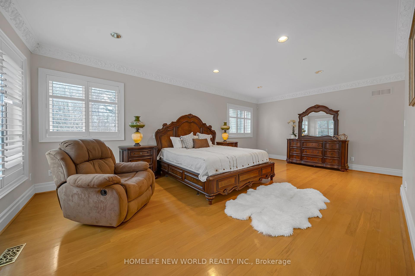
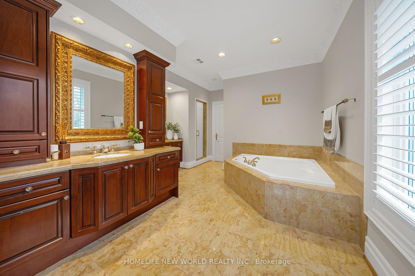
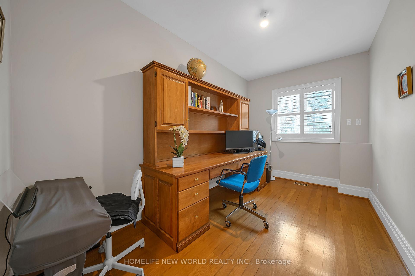
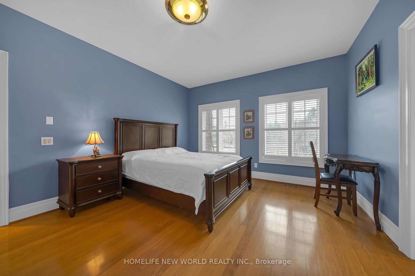

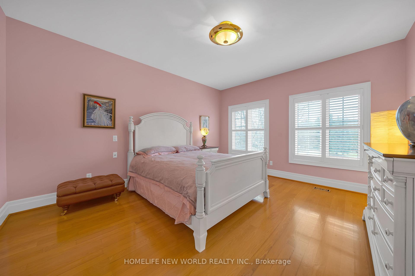
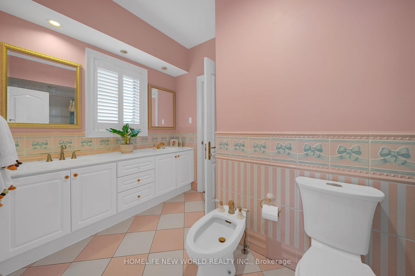
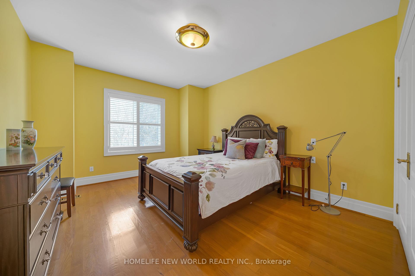
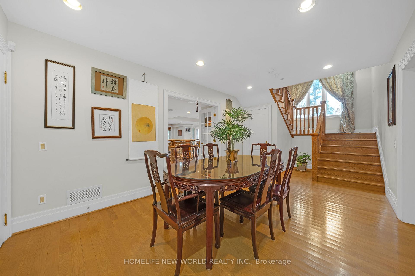
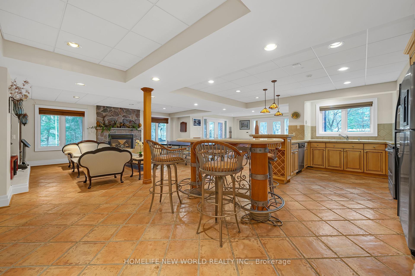

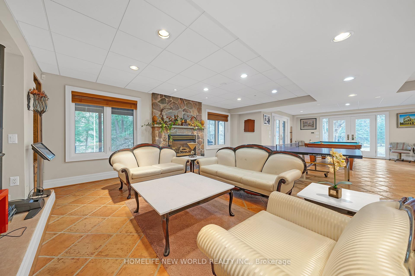
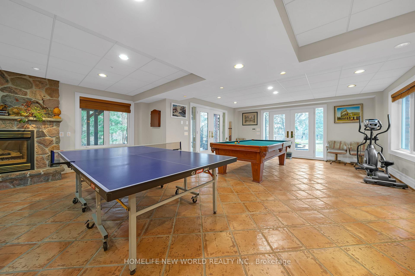
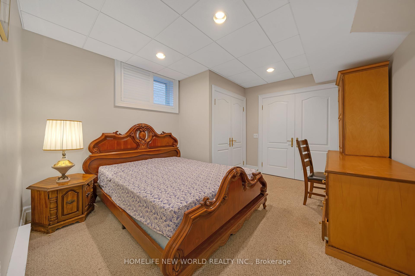
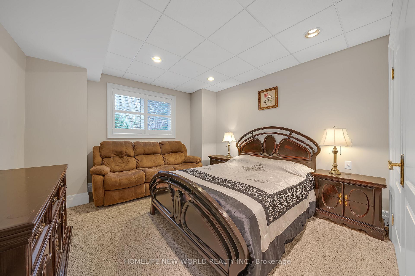
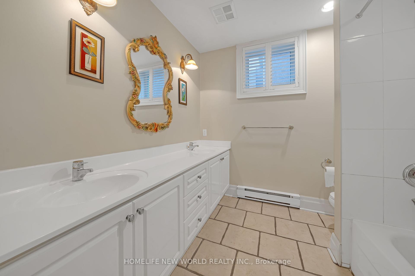
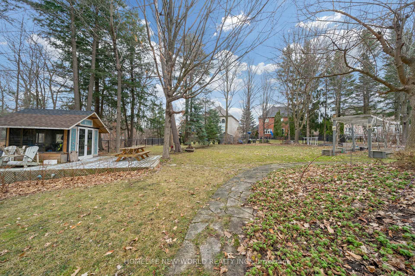
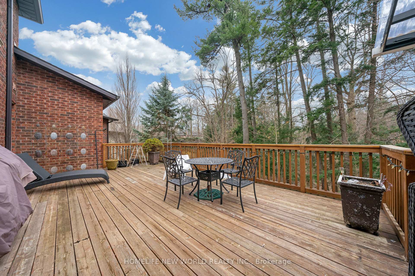
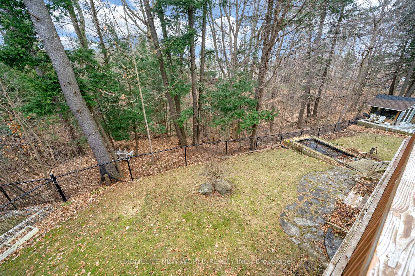


































| Custom Built Estate Home In One Of The Most Prestigious Areas Of Weston Downs. Nearly 1/2 Acre Diamond Shaped Pool-Sized Private Lot On Quiet Cul-De-Sac. Backing Onto Conservation Land. Quality Craftsmanship Throughout, Gourmet Kitchen, Granite, 3-Way Gas F/P, 9 Ft Ceilings Main + 2nd Floors, Extensive Landscaping, Spectacular Bsmt Walkouts, Breathtaking Views Of Conservation, 3-Car Tandem Garage, Private Retreat Beneath Excavated Garage. Your Country Paradise In The City! ***See Virtual Tour*** |
| Price | $4,280,000 |
| Taxes: | $13883.51 |
| Occupancy: | Owner |
| Address: | 86 Muzich Plac , Vaughan, L4L 9C5, York |
| Directions/Cross Streets: | Rutherford Road/Pine Valley Rd |
| Rooms: | 10 |
| Rooms +: | 3 |
| Bedrooms: | 5 |
| Bedrooms +: | 2 |
| Family Room: | T |
| Basement: | Finished wit, Separate Ent |
| Level/Floor | Room | Length(ft) | Width(ft) | Descriptions | |
| Room 1 | Main | Living Ro | 12.79 | 16.73 | Hardwood Floor, Formal Rm, Crown Moulding |
| Room 2 | Main | Dining Ro | 16.73 | 12.79 | Hardwood Floor, Formal Rm, Wall Sconce Lighting |
| Room 3 | Main | Kitchen | 16.73 | 16.73 | Hardwood Floor, Stainless Steel Appl, Centre Island |
| Room 4 | Main | Breakfast | 14.76 | 17.06 | Hardwood Floor, W/O To Deck, Family Size Kitchen |
| Room 5 | Main | Family Ro | 21.32 | 14.76 | Hardwood Floor, Gas Fireplace, W/O To Deck |
| Room 6 | Main | Den | 13.78 | 12.14 | Hardwood Floor, Semi Ensuite |
| Room 7 | Second | Primary B | 23.29 | 13.78 | Hardwood Floor, 6 Pc Ensuite, Walk-In Closet(s) |
| Room 8 | Second | Bedroom 2 | 15.42 | 13.12 | Hardwood Floor, 4 Pc Ensuite, Double Closet |
| Room 9 | Second | Bedroom 3 | 15.09 | 13.12 | Hardwood Floor, Semi Ensuite, Double Closet |
| Room 10 | Second | Bedroom 4 | 15.09 | 12.14 | Hardwood Floor, Semi Ensuite, Double Closet |
| Room 11 | Second | Nursery | 13.78 | 8.2 | Hardwood Floor |
| Room 12 | Basement | Recreatio | 37.06 | 21.98 | W/O To Patio, W/O To Deck, Gas Fireplace |
| Washroom Type | No. of Pieces | Level |
| Washroom Type 1 | 2 | Main |
| Washroom Type 2 | 4 | Main |
| Washroom Type 3 | 6 | Second |
| Washroom Type 4 | 4 | Second |
| Washroom Type 5 | 5 | Basement |
| Total Area: | 0.00 |
| Property Type: | Detached |
| Style: | 2-Storey |
| Exterior: | Brick |
| Garage Type: | Built-In |
| (Parking/)Drive: | Private Do |
| Drive Parking Spaces: | 6 |
| Park #1 | |
| Parking Type: | Private Do |
| Park #2 | |
| Parking Type: | Private Do |
| Pool: | None |
| Approximatly Square Footage: | 5000 + |
| Property Features: | Cul de Sac/D, Greenbelt/Conserva |
| CAC Included: | N |
| Water Included: | N |
| Cabel TV Included: | N |
| Common Elements Included: | N |
| Heat Included: | N |
| Parking Included: | N |
| Condo Tax Included: | N |
| Building Insurance Included: | N |
| Fireplace/Stove: | Y |
| Heat Type: | Forced Air |
| Central Air Conditioning: | Central Air |
| Central Vac: | N |
| Laundry Level: | Syste |
| Ensuite Laundry: | F |
| Sewers: | Sewer |
$
%
Years
This calculator is for demonstration purposes only. Always consult a professional
financial advisor before making personal financial decisions.
| Although the information displayed is believed to be accurate, no warranties or representations are made of any kind. |
| HOMELIFE NEW WORLD REALTY INC. |
- Listing -1 of 0
|
|

Kambiz Farsian
Sales Representative
Dir:
416-317-4438
Bus:
905-695-7888
Fax:
905-695-0900
| Virtual Tour | Book Showing | Email a Friend |
Jump To:
At a Glance:
| Type: | Freehold - Detached |
| Area: | York |
| Municipality: | Vaughan |
| Neighbourhood: | East Woodbridge |
| Style: | 2-Storey |
| Lot Size: | x 0.42(Acres) |
| Approximate Age: | |
| Tax: | $13,883.51 |
| Maintenance Fee: | $0 |
| Beds: | 5+2 |
| Baths: | 7 |
| Garage: | 0 |
| Fireplace: | Y |
| Air Conditioning: | |
| Pool: | None |
Locatin Map:
Payment Calculator:

Listing added to your favorite list
Looking for resale homes?

By agreeing to Terms of Use, you will have ability to search up to 300414 listings and access to richer information than found on REALTOR.ca through my website.


