$2,998,000
Available - For Sale
Listing ID: N11943574
10953 Jane Street , Vaughan, L6A 1S1, York
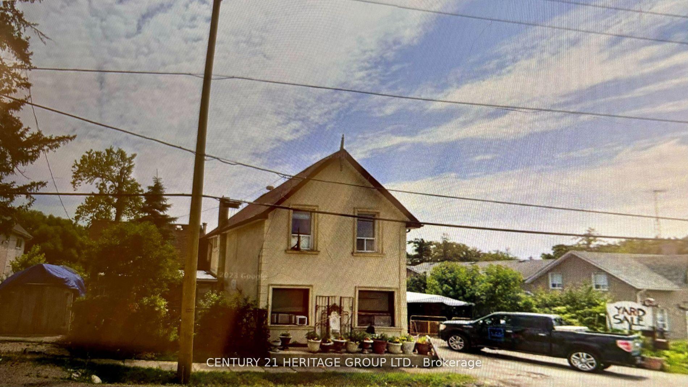
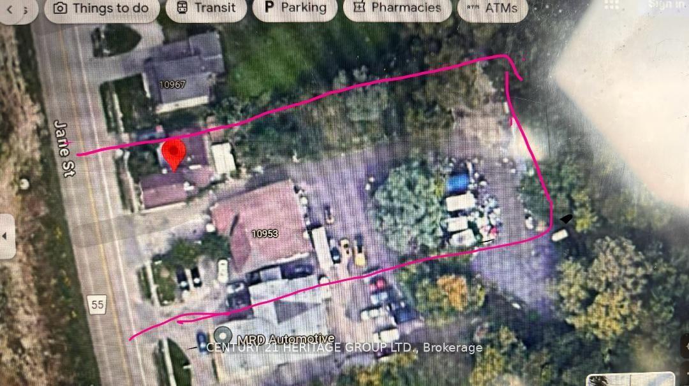
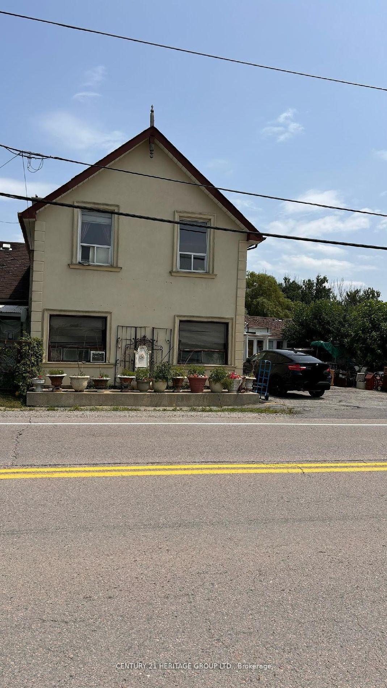
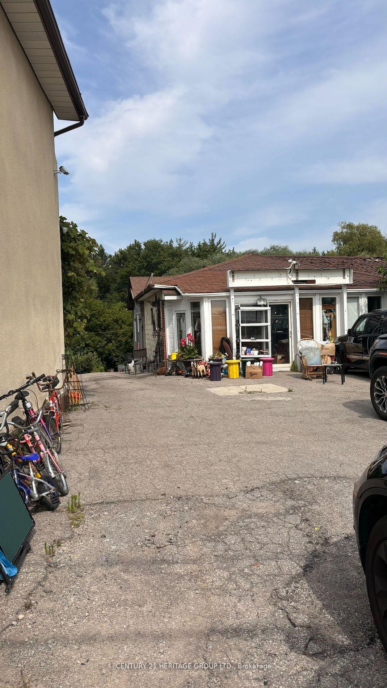
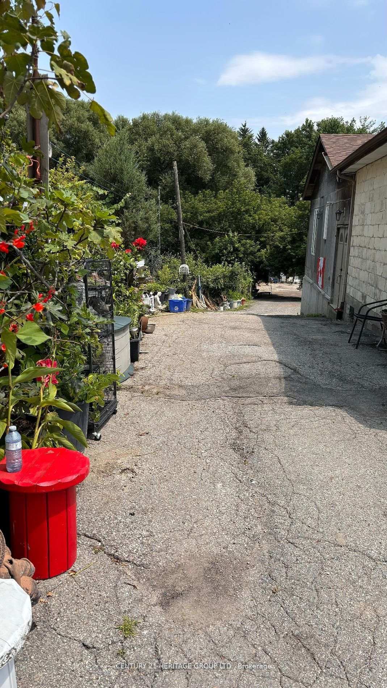
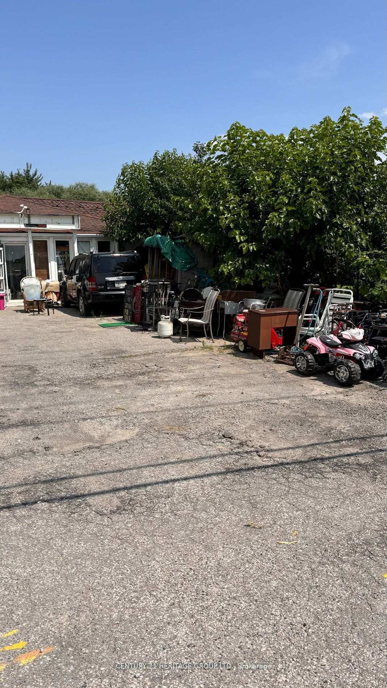
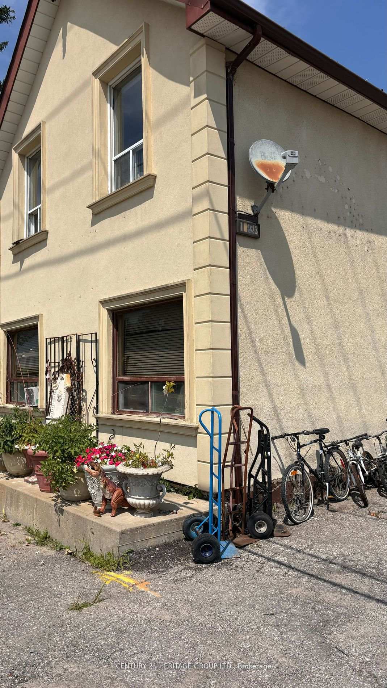
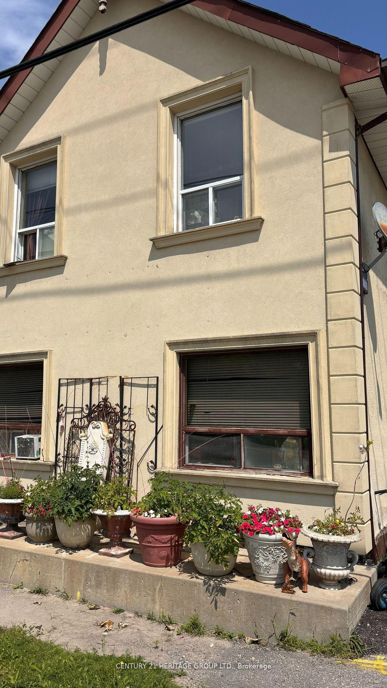
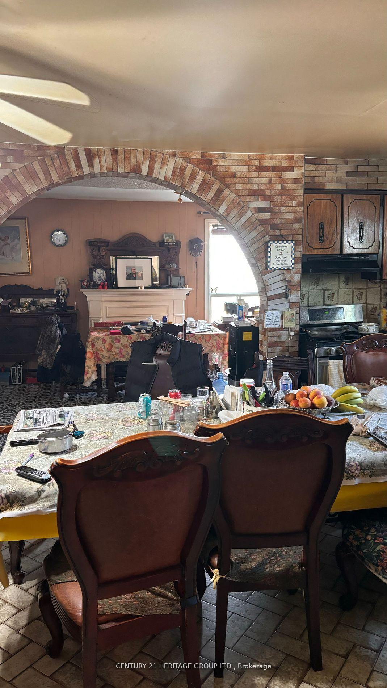
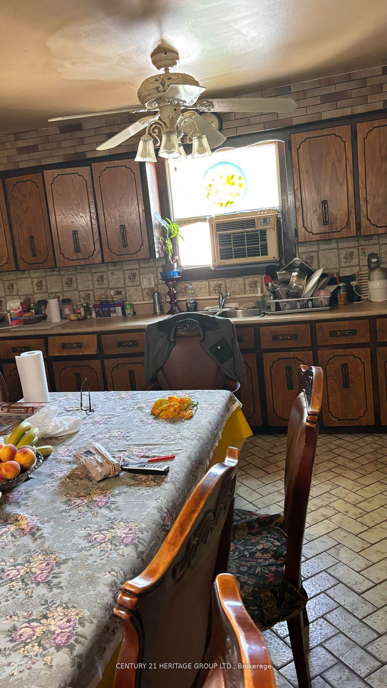
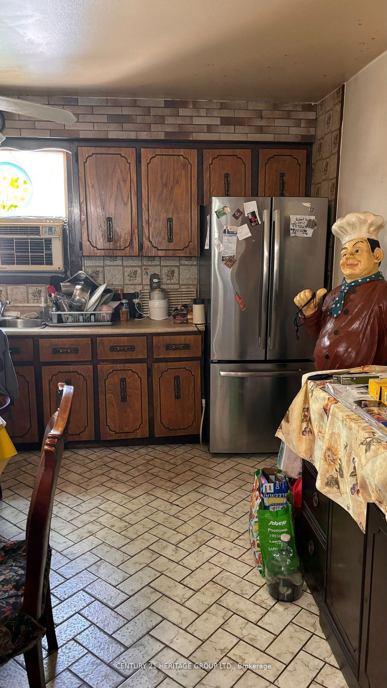
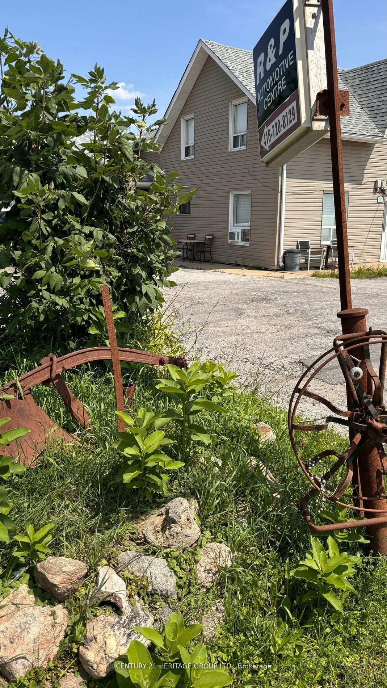
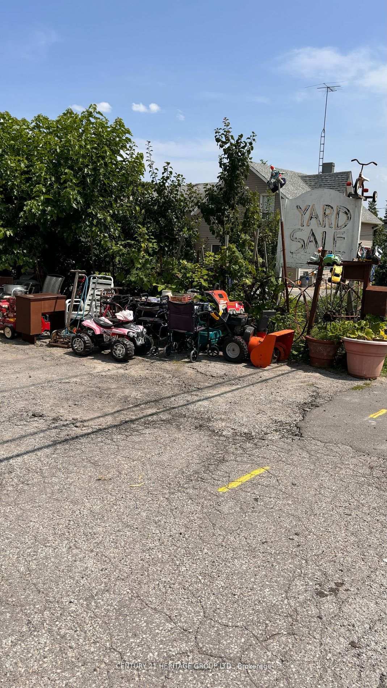













| *** Location Location Location*** Attention practical users, Builders, Developers, Investors, Excellent Opportunity In The Heart Of Vaughan, Large Lot face in Jane ST, ZONE Future Development, (1) one house and (1) one shop in the property, Deep lot for perfectional users, Land Scaping or Any other usage, lots of parking space in the back of the property, potential of Commercial, COMBINE WITH NEXT DOOR AT 10967 Jane Street, FOR TOTAL FRONT 127.12 FT+61.FT = Front(188.12 FT) X (304.FT)DEPTH This Property Has Lots Of Potential, Buyer To Perform Their Own Due Diligence Regarding Zoning Standards And Approval, property include One House And One Shop, Close To All Amenities; Go Vaughan, Civic Centre, New Hospital, Future Development Site! Endless Opportunities. *** NO SALE SIGN ON THE PROPERTY*** ***EXTRAS*** ZONING( Future Development Site) also Future Development And big Project Across. |
| Price | $2,998,000 |
| Taxes: | $16000.00 |
| Occupancy: | Owner |
| Address: | 10953 Jane Street , Vaughan, L6A 1S1, York |
| Acreage: | .50-1.99 |
| Directions/Cross Streets: | Jane Street North of Teston Road |
| Rooms: | 8 |
| Bedrooms: | 4 |
| Bedrooms +: | 0 |
| Family Room: | T |
| Basement: | Finished |
| Washroom Type | No. of Pieces | Level |
| Washroom Type 1 | 4 | Second |
| Washroom Type 2 | 2 | Main |
| Washroom Type 3 | 0 | |
| Washroom Type 4 | 0 | |
| Washroom Type 5 | 0 | |
| Washroom Type 6 | 4 | Second |
| Washroom Type 7 | 2 | Main |
| Washroom Type 8 | 0 | |
| Washroom Type 9 | 0 | |
| Washroom Type 10 | 0 | |
| Washroom Type 11 | 4 | Second |
| Washroom Type 12 | 2 | Main |
| Washroom Type 13 | 0 | |
| Washroom Type 14 | 0 | |
| Washroom Type 15 | 0 | |
| Washroom Type 16 | 4 | Second |
| Washroom Type 17 | 2 | Main |
| Washroom Type 18 | 0 | |
| Washroom Type 19 | 0 | |
| Washroom Type 20 | 0 | |
| Washroom Type 21 | 4 | Second |
| Washroom Type 22 | 2 | Main |
| Washroom Type 23 | 0 | |
| Washroom Type 24 | 0 | |
| Washroom Type 25 | 0 | |
| Washroom Type 26 | 4 | Second |
| Washroom Type 27 | 2 | Main |
| Washroom Type 28 | 0 | |
| Washroom Type 29 | 0 | |
| Washroom Type 30 | 0 | |
| Washroom Type 31 | 4 | Second |
| Washroom Type 32 | 2 | Main |
| Washroom Type 33 | 0 | |
| Washroom Type 34 | 0 | |
| Washroom Type 35 | 0 | |
| Washroom Type 36 | 4 | Second |
| Washroom Type 37 | 2 | Main |
| Washroom Type 38 | 0 | |
| Washroom Type 39 | 0 | |
| Washroom Type 40 | 0 | |
| Washroom Type 41 | 4 | Second |
| Washroom Type 42 | 2 | Main |
| Washroom Type 43 | 0 | |
| Washroom Type 44 | 0 | |
| Washroom Type 45 | 0 | |
| Washroom Type 46 | 4 | Second |
| Washroom Type 47 | 2 | Main |
| Washroom Type 48 | 0 | |
| Washroom Type 49 | 0 | |
| Washroom Type 50 | 0 | |
| Washroom Type 51 | 4 | Second |
| Washroom Type 52 | 2 | Main |
| Washroom Type 53 | 0 | |
| Washroom Type 54 | 0 | |
| Washroom Type 55 | 0 | |
| Washroom Type 56 | 4 | Second |
| Washroom Type 57 | 2 | Main |
| Washroom Type 58 | 0 | |
| Washroom Type 59 | 0 | |
| Washroom Type 60 | 0 | |
| Washroom Type 61 | 4 | Second |
| Washroom Type 62 | 2 | Main |
| Washroom Type 63 | 0 | |
| Washroom Type 64 | 0 | |
| Washroom Type 65 | 0 | |
| Washroom Type 66 | 4 | Second |
| Washroom Type 67 | 2 | Main |
| Washroom Type 68 | 0 | |
| Washroom Type 69 | 0 | |
| Washroom Type 70 | 0 | |
| Washroom Type 71 | 4 | Second |
| Washroom Type 72 | 2 | Main |
| Washroom Type 73 | 0 | |
| Washroom Type 74 | 0 | |
| Washroom Type 75 | 0 | |
| Washroom Type 76 | 4 | Second |
| Washroom Type 77 | 2 | Main |
| Washroom Type 78 | 0 | |
| Washroom Type 79 | 0 | |
| Washroom Type 80 | 0 | |
| Washroom Type 81 | 4 | Second |
| Washroom Type 82 | 2 | Main |
| Washroom Type 83 | 0 | |
| Washroom Type 84 | 0 | |
| Washroom Type 85 | 0 | |
| Washroom Type 86 | 4 | Second |
| Washroom Type 87 | 2 | Main |
| Washroom Type 88 | 0 | |
| Washroom Type 89 | 0 | |
| Washroom Type 90 | 0 | |
| Washroom Type 91 | 4 | Second |
| Washroom Type 92 | 2 | Main |
| Washroom Type 93 | 0 | |
| Washroom Type 94 | 0 | |
| Washroom Type 95 | 0 | |
| Washroom Type 96 | 4 | Second |
| Washroom Type 97 | 2 | Main |
| Washroom Type 98 | 0 | |
| Washroom Type 99 | 0 | |
| Washroom Type 100 | 0 | |
| Washroom Type 101 | 4 | Second |
| Washroom Type 102 | 2 | Main |
| Washroom Type 103 | 0 | |
| Washroom Type 104 | 0 | |
| Washroom Type 105 | 0 | |
| Washroom Type 106 | 4 | Second |
| Washroom Type 107 | 2 | Main |
| Washroom Type 108 | 0 | |
| Washroom Type 109 | 0 | |
| Washroom Type 110 | 0 | |
| Washroom Type 111 | 4 | Second |
| Washroom Type 112 | 2 | Main |
| Washroom Type 113 | 0 | |
| Washroom Type 114 | 0 | |
| Washroom Type 115 | 0 | |
| Washroom Type 116 | 4 | Second |
| Washroom Type 117 | 2 | Main |
| Washroom Type 118 | 0 | |
| Washroom Type 119 | 0 | |
| Washroom Type 120 | 0 | |
| Washroom Type 121 | 4 | Second |
| Washroom Type 122 | 2 | Main |
| Washroom Type 123 | 0 | |
| Washroom Type 124 | 0 | |
| Washroom Type 125 | 0 | |
| Washroom Type 126 | 4 | Second |
| Washroom Type 127 | 2 | Main |
| Washroom Type 128 | 0 | |
| Washroom Type 129 | 0 | |
| Washroom Type 130 | 0 | |
| Washroom Type 131 | 4 | Second |
| Washroom Type 132 | 2 | Main |
| Washroom Type 133 | 0 | |
| Washroom Type 134 | 0 | |
| Washroom Type 135 | 0 | |
| Washroom Type 136 | 4 | Second |
| Washroom Type 137 | 2 | Main |
| Washroom Type 138 | 0 | |
| Washroom Type 139 | 0 | |
| Washroom Type 140 | 0 | |
| Washroom Type 141 | 4 | Second |
| Washroom Type 142 | 2 | Main |
| Washroom Type 143 | 0 | |
| Washroom Type 144 | 0 | |
| Washroom Type 145 | 0 | |
| Washroom Type 146 | 4 | Second |
| Washroom Type 147 | 2 | Main |
| Washroom Type 148 | 0 | |
| Washroom Type 149 | 0 | |
| Washroom Type 150 | 0 | |
| Washroom Type 151 | 4 | Second |
| Washroom Type 152 | 2 | Main |
| Washroom Type 153 | 0 | |
| Washroom Type 154 | 0 | |
| Washroom Type 155 | 0 | |
| Washroom Type 156 | 4 | Second |
| Washroom Type 157 | 2 | Main |
| Washroom Type 158 | 0 | |
| Washroom Type 159 | 0 | |
| Washroom Type 160 | 0 | |
| Washroom Type 161 | 4 | Second |
| Washroom Type 162 | 2 | Main |
| Washroom Type 163 | 0 | |
| Washroom Type 164 | 0 | |
| Washroom Type 165 | 0 | |
| Washroom Type 166 | 4 | Second |
| Washroom Type 167 | 2 | Main |
| Washroom Type 168 | 0 | |
| Washroom Type 169 | 0 | |
| Washroom Type 170 | 0 | |
| Washroom Type 171 | 4 | Second |
| Washroom Type 172 | 2 | Main |
| Washroom Type 173 | 0 | |
| Washroom Type 174 | 0 | |
| Washroom Type 175 | 0 | |
| Washroom Type 176 | 4 | Second |
| Washroom Type 177 | 2 | Main |
| Washroom Type 178 | 0 | |
| Washroom Type 179 | 0 | |
| Washroom Type 180 | 0 | |
| Washroom Type 181 | 4 | Second |
| Washroom Type 182 | 2 | Main |
| Washroom Type 183 | 0 | |
| Washroom Type 184 | 0 | |
| Washroom Type 185 | 0 | |
| Washroom Type 186 | 4 | Second |
| Washroom Type 187 | 2 | Main |
| Washroom Type 188 | 0 | |
| Washroom Type 189 | 0 | |
| Washroom Type 190 | 0 | |
| Washroom Type 191 | 4 | Second |
| Washroom Type 192 | 2 | Main |
| Washroom Type 193 | 0 | |
| Washroom Type 194 | 0 | |
| Washroom Type 195 | 0 | |
| Washroom Type 196 | 4 | Second |
| Washroom Type 197 | 2 | Main |
| Washroom Type 198 | 0 | |
| Washroom Type 199 | 0 | |
| Washroom Type 200 | 0 | |
| Washroom Type 201 | 4 | Second |
| Washroom Type 202 | 2 | Main |
| Washroom Type 203 | 0 | |
| Washroom Type 204 | 0 | |
| Washroom Type 205 | 0 | |
| Washroom Type 206 | 4 | Second |
| Washroom Type 207 | 2 | Main |
| Washroom Type 208 | 0 | |
| Washroom Type 209 | 0 | |
| Washroom Type 210 | 0 | |
| Washroom Type 211 | 4 | Second |
| Washroom Type 212 | 2 | Main |
| Washroom Type 213 | 0 | |
| Washroom Type 214 | 0 | |
| Washroom Type 215 | 0 | |
| Washroom Type 216 | 4 | Second |
| Washroom Type 217 | 2 | Main |
| Washroom Type 218 | 0 | |
| Washroom Type 219 | 0 | |
| Washroom Type 220 | 0 | |
| Washroom Type 221 | 4 | Second |
| Washroom Type 222 | 2 | Main |
| Washroom Type 223 | 0 | |
| Washroom Type 224 | 0 | |
| Washroom Type 225 | 0 | |
| Washroom Type 226 | 4 | Second |
| Washroom Type 227 | 2 | Main |
| Washroom Type 228 | 0 | |
| Washroom Type 229 | 0 | |
| Washroom Type 230 | 0 | |
| Washroom Type 231 | 4 | Second |
| Washroom Type 232 | 2 | Main |
| Washroom Type 233 | 0 | |
| Washroom Type 234 | 0 | |
| Washroom Type 235 | 0 | |
| Washroom Type 236 | 4 | Second |
| Washroom Type 237 | 2 | Main |
| Washroom Type 238 | 0 | |
| Washroom Type 239 | 0 | |
| Washroom Type 240 | 0 |
| Total Area: | 0.00 |
| Approximatly Age: | 100+ |
| Property Type: | Detached |
| Style: | 2-Storey |
| Exterior: | Stucco (Plaster) |
| Garage Type: | Detached |
| (Parking/)Drive: | Private Do |
| Drive Parking Spaces: | 10 |
| Park #1 | |
| Parking Type: | Private Do |
| Park #2 | |
| Parking Type: | Private Do |
| Pool: | None |
| Other Structures: | Workshop |
| Approximatly Age: | 100+ |
| Approximatly Square Footage: | 2000-2500 |
| CAC Included: | N |
| Water Included: | N |
| Cabel TV Included: | N |
| Common Elements Included: | N |
| Heat Included: | N |
| Parking Included: | N |
| Condo Tax Included: | N |
| Building Insurance Included: | N |
| Fireplace/Stove: | Y |
| Heat Type: | Forced Air |
| Central Air Conditioning: | Central Air |
| Central Vac: | N |
| Laundry Level: | Syste |
| Ensuite Laundry: | F |
| Sewers: | Septic |
$
%
Years
This calculator is for demonstration purposes only. Always consult a professional
financial advisor before making personal financial decisions.
| Although the information displayed is believed to be accurate, no warranties or representations are made of any kind. |
| CENTURY 21 HERITAGE GROUP LTD. |
- Listing -1 of 0
|
|

Kambiz Farsian
Sales Representative
Dir:
416-317-4438
Bus:
905-695-7888
Fax:
905-695-0900
| Book Showing | Email a Friend |
Jump To:
At a Glance:
| Type: | Freehold - Detached |
| Area: | York |
| Municipality: | Vaughan |
| Neighbourhood: | Rural Vaughan |
| Style: | 2-Storey |
| Lot Size: | x 304.00(Feet) |
| Approximate Age: | 100+ |
| Tax: | $16,000 |
| Maintenance Fee: | $0 |
| Beds: | 4 |
| Baths: | 3 |
| Garage: | 0 |
| Fireplace: | Y |
| Air Conditioning: | |
| Pool: | None |
Locatin Map:
Payment Calculator:

Listing added to your favorite list
Looking for resale homes?

By agreeing to Terms of Use, you will have ability to search up to 331466 listings and access to richer information than found on REALTOR.ca through my website.


