$2,099,000
Available - For Sale
Listing ID: C11926072
177 Delhi Aven , Toronto, M3H 1A7, Toronto
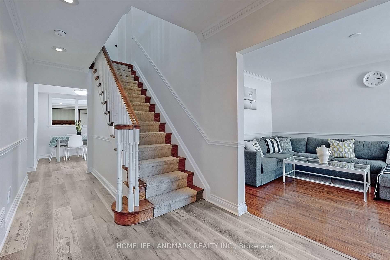
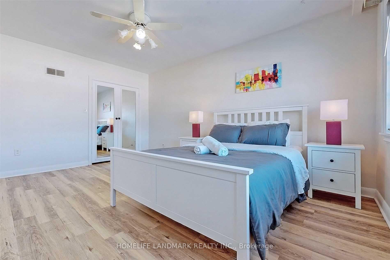
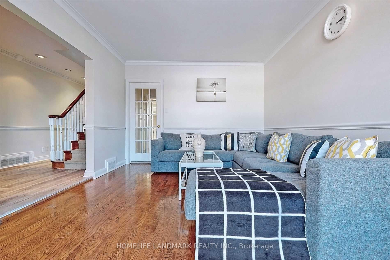
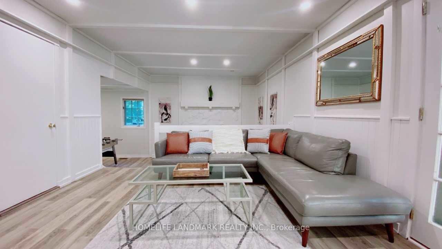
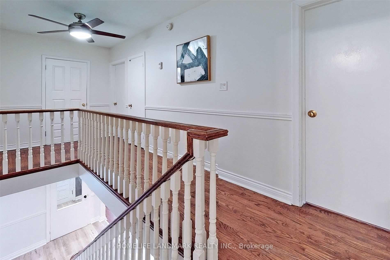
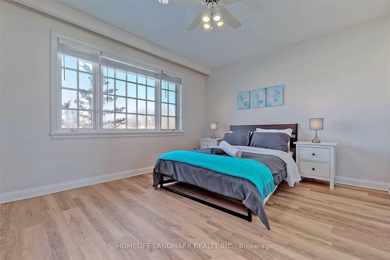
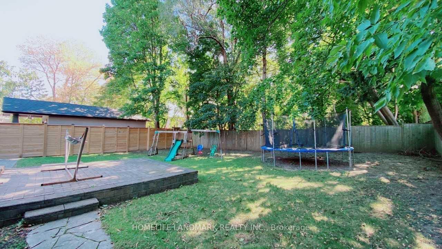
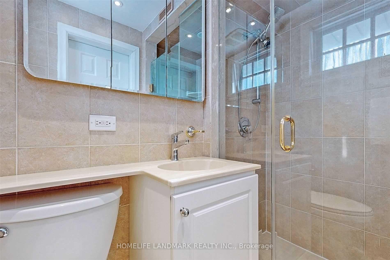
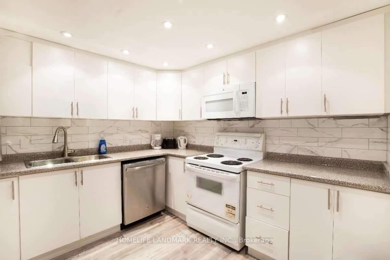
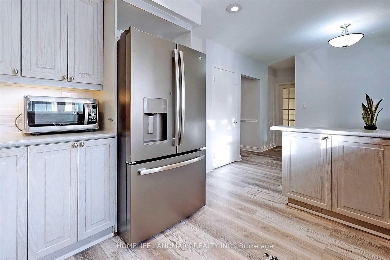
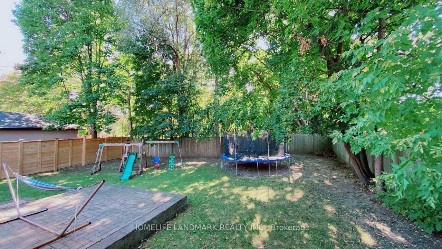
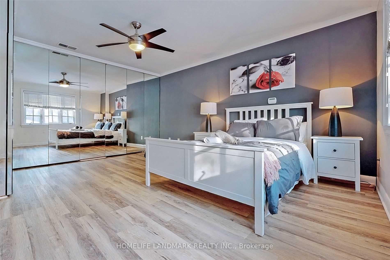
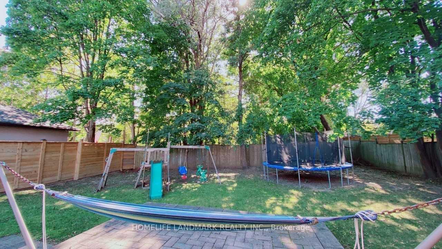
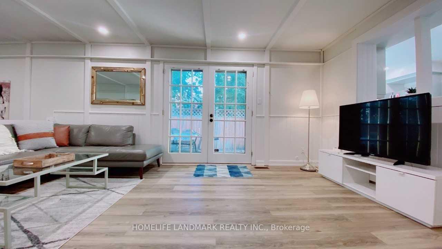
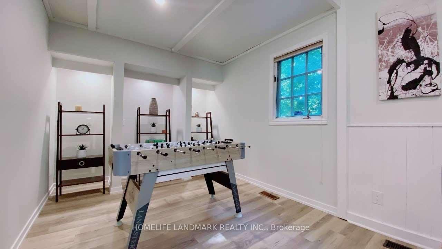
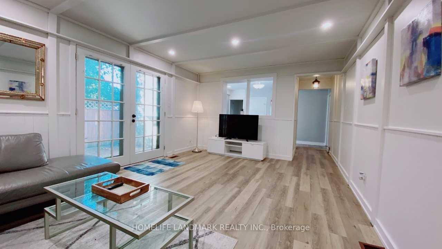
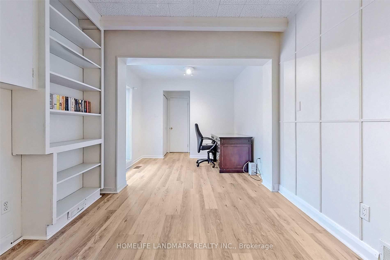
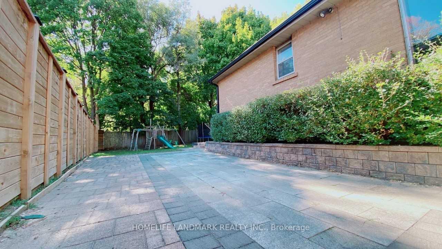
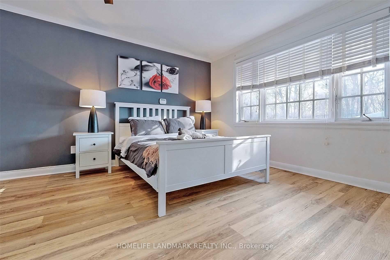
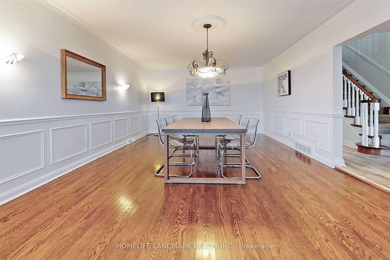
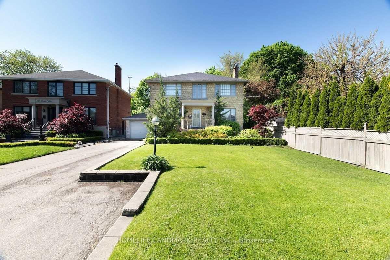
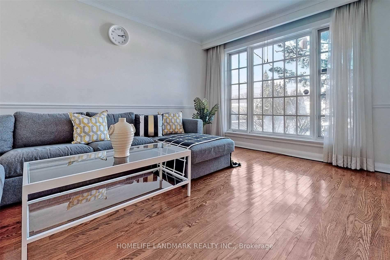
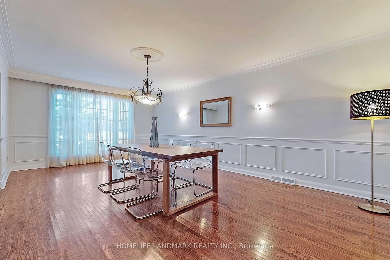
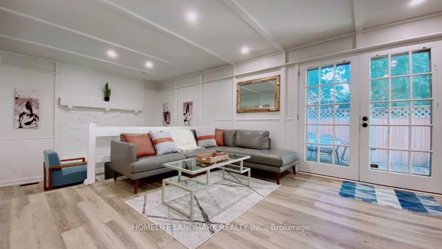
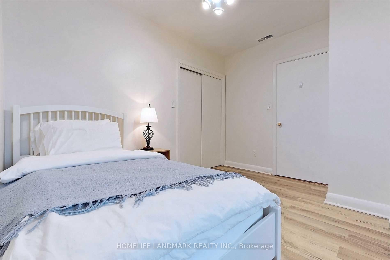
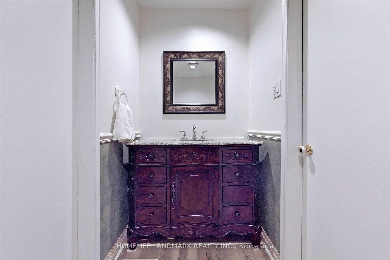
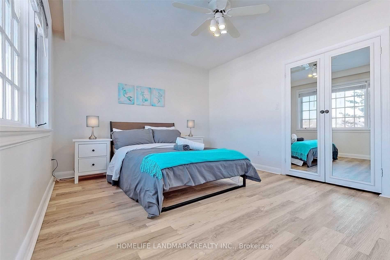
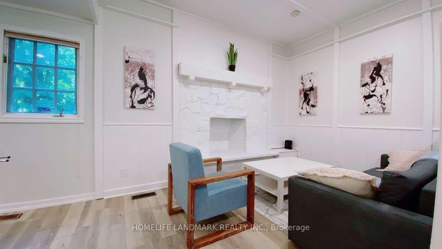
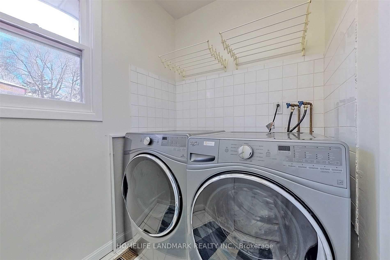
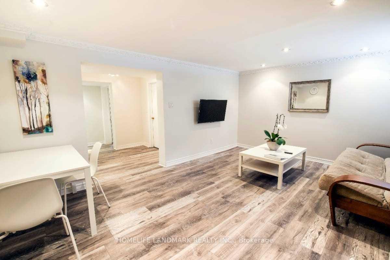
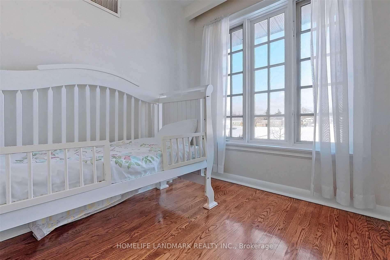
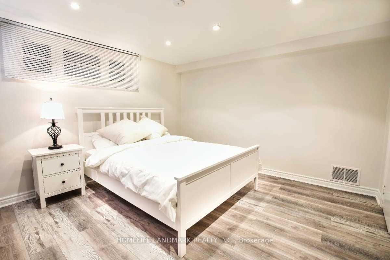
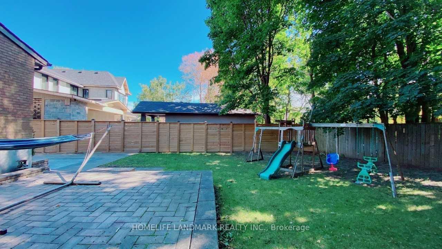
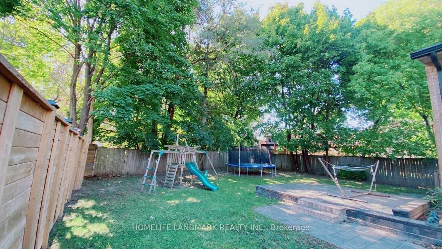


































| Absolutely Stunning Classic Armour Heights Centre Hall Executive Home! Beautifully Renovated W/Uniquely Designed Huge Addition, Magnificent 5+1 Bedrooms. Appx 45X173Ft Deep South-Facing Lot W/Interlocking Patio, Garden Shed, Prof Landscaping. Main Floor Study Or Bedroom. Finished Bsmt Apartment (Separated Entrance) W/ Bedroom & Ensuite Bathroom, 2nd Kitchen & 2nd Laundry Room. Minutes To Highly Desirable Summit Heights School District. Hwy 401, Ttc, Restaurants! |
| Price | $2,099,000 |
| Taxes: | $9084.17 |
| Occupancy by: | Tenant |
| Address: | 177 Delhi Aven , Toronto, M3H 1A7, Toronto |
| Directions/Cross Streets: | Avenue/401/Bathurst |
| Rooms: | 10 |
| Rooms +: | 3 |
| Bedrooms: | 5 |
| Bedrooms +: | 1 |
| Family Room: | T |
| Basement: | Finished, Separate Ent |
| Level/Floor | Room | Length(ft) | Width(ft) | Descriptions | |
| Room 1 | Ground | Living Ro | 14.99 | 10.99 | Hardwood Floor, Crown Moulding, Wainscoting |
| Room 2 | Ground | Dining Ro | 21.98 | 12.99 | Separate Room, Hardwood Floor, Wainscoting |
| Room 3 | Ground | Kitchen | 18.01 | 10 | Stainless Steel Appl, Backsplash, Greenhouse Window |
| Room 4 | Ground | Family Ro | 40.57 | 22.99 | Fireplace, Pot Lights, W/O To Deck |
| Room 5 | Ground | Study | 22.99 | 9.61 | Large Window, B/I Bookcase, B/I Shelves |
| Room 6 | Second | Primary B | 18.01 | 12.99 | Large Window, 3 Pc Ensuite, B/I Closet |
| Room 7 | Second | Bedroom 2 | 14.01 | 10.99 | Large Window, Double Closet, Ceiling Fan(s) |
| Room 8 | Second | Bedroom 3 | 15.58 | 10.99 | Large Window, Double Closet, Ceiling Fan(s) |
| Room 9 | Second | Bedroom 4 | 12.99 | 10.99 | Large Window, Ceiling Fan(s), Double Closet |
| Room 10 | Second | Bedroom 5 | Hardwood Floor, Window |
| Washroom Type | No. of Pieces | Level |
| Washroom Type 1 | 5 | |
| Washroom Type 2 | 2 | |
| Washroom Type 3 | 3 | |
| Washroom Type 4 | 0 | |
| Washroom Type 5 | 0 |
| Total Area: | 0.00 |
| Property Type: | Detached |
| Style: | 2-Storey |
| Exterior: | Brick |
| Garage Type: | Attached |
| (Parking/)Drive: | Private |
| Drive Parking Spaces: | 6 |
| Park #1 | |
| Parking Type: | Private |
| Park #2 | |
| Parking Type: | Private |
| Pool: | None |
| Approximatly Square Footage: | 3000-3500 |
| Property Features: | Park, Public Transit |
| CAC Included: | N |
| Water Included: | N |
| Cabel TV Included: | N |
| Common Elements Included: | N |
| Heat Included: | N |
| Parking Included: | N |
| Condo Tax Included: | N |
| Building Insurance Included: | N |
| Fireplace/Stove: | Y |
| Heat Type: | Forced Air |
| Central Air Conditioning: | Central Air |
| Central Vac: | N |
| Laundry Level: | Syste |
| Ensuite Laundry: | F |
| Sewers: | Sewer |
$
%
Years
This calculator is for demonstration purposes only. Always consult a professional
financial advisor before making personal financial decisions.
| Although the information displayed is believed to be accurate, no warranties or representations are made of any kind. |
| HOMELIFE LANDMARK REALTY INC. |
- Listing -1 of 0
|
|

Kambiz Farsian
Sales Representative
Dir:
416-317-4438
Bus:
905-695-7888
Fax:
905-695-0900
| Book Showing | Email a Friend |
Jump To:
At a Glance:
| Type: | Freehold - Detached |
| Area: | Toronto |
| Municipality: | Toronto C07 |
| Neighbourhood: | Lansing-Westgate |
| Style: | 2-Storey |
| Lot Size: | x 173.00(Feet) |
| Approximate Age: | |
| Tax: | $9,084.17 |
| Maintenance Fee: | $0 |
| Beds: | 5+1 |
| Baths: | 4 |
| Garage: | 0 |
| Fireplace: | Y |
| Air Conditioning: | |
| Pool: | None |
Locatin Map:
Payment Calculator:

Listing added to your favorite list
Looking for resale homes?

By agreeing to Terms of Use, you will have ability to search up to 283759 listings and access to richer information than found on REALTOR.ca through my website.


