$5,399,900
Available - For Sale
Listing ID: N12034807
33 Maple Grove Aven , Richmond Hill, L4E 2V1, York
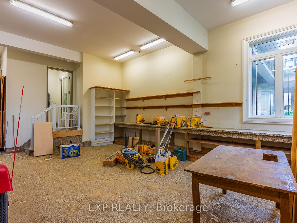
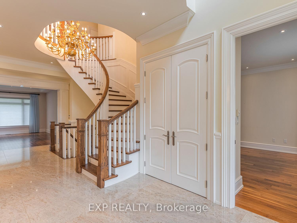
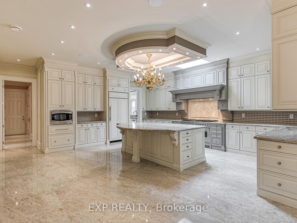
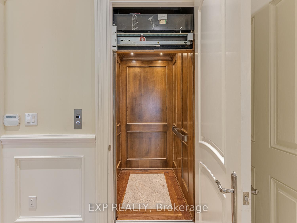
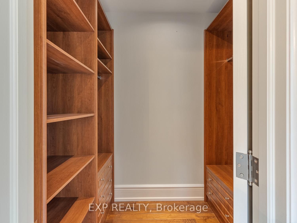
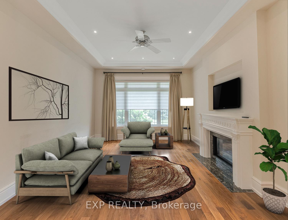
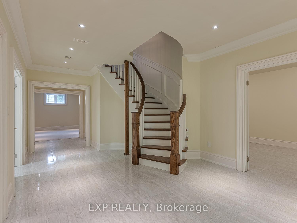
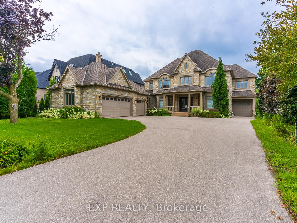
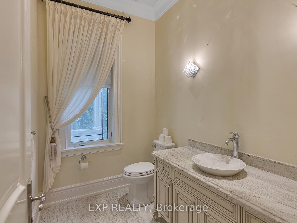
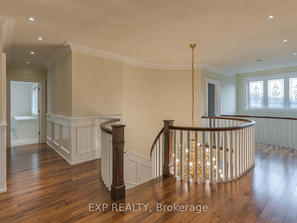
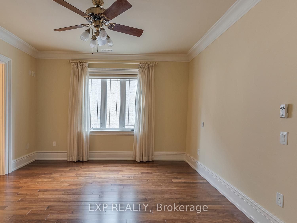
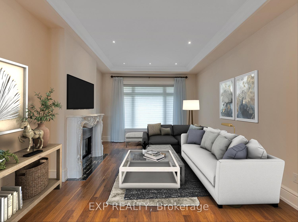
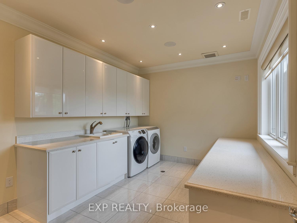
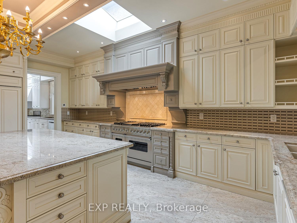
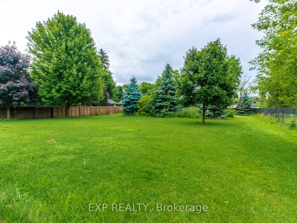
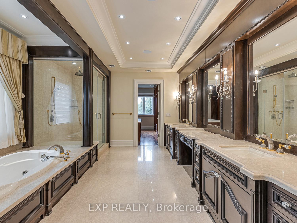
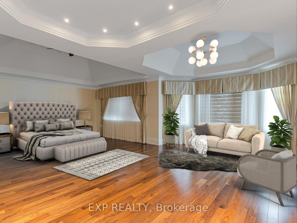
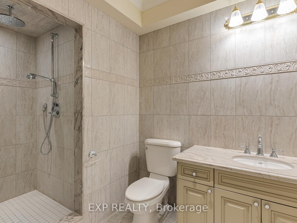
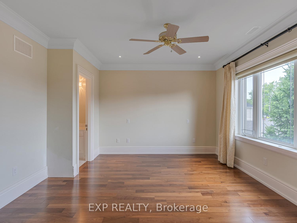
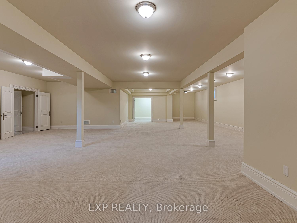
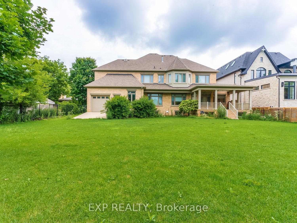
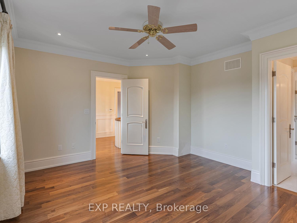
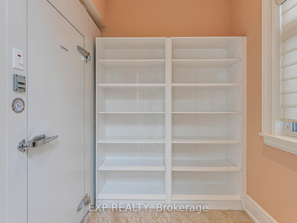
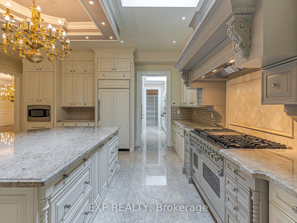
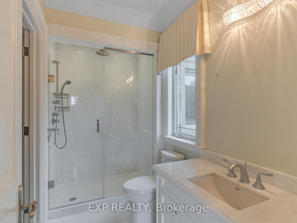
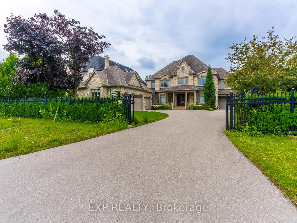
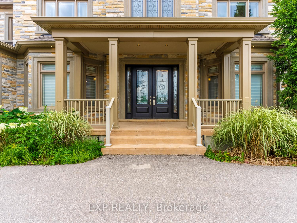
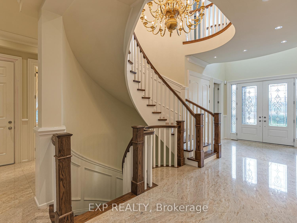
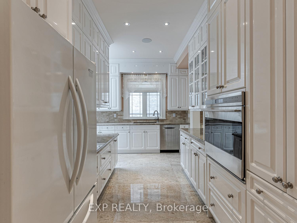
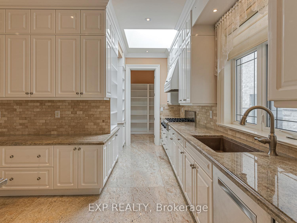
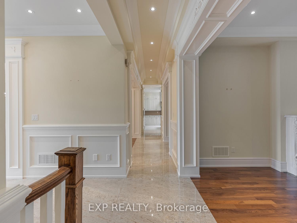
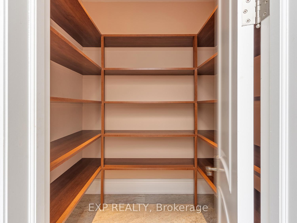
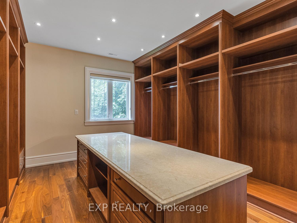
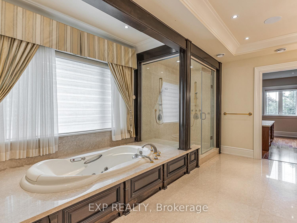
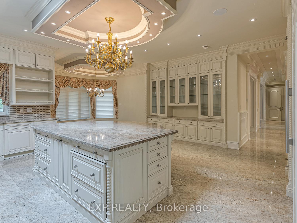
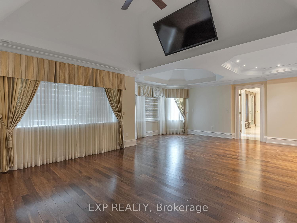
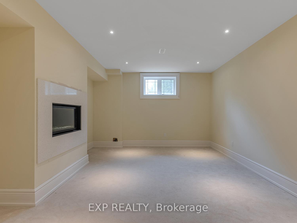
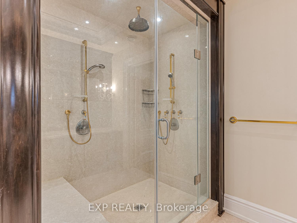
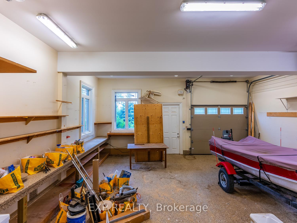
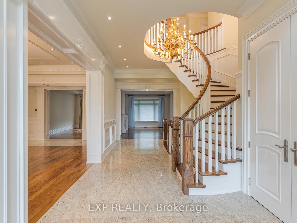
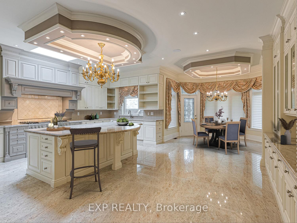
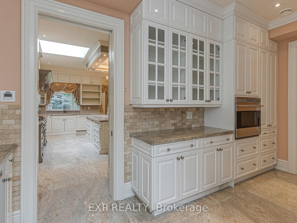
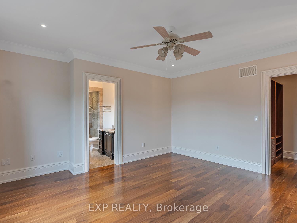
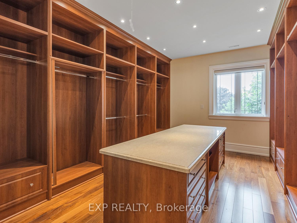
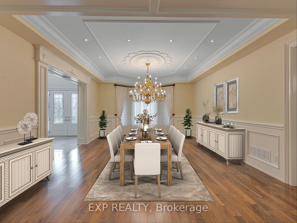
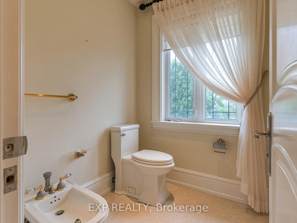
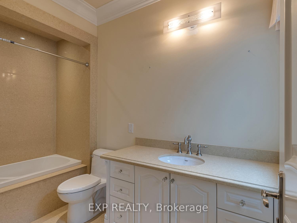
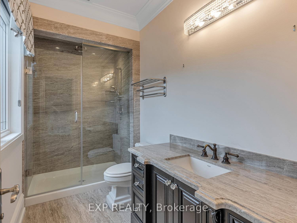
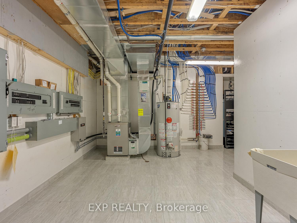
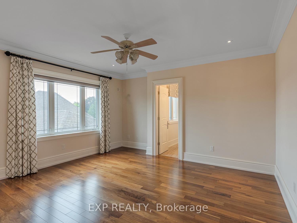
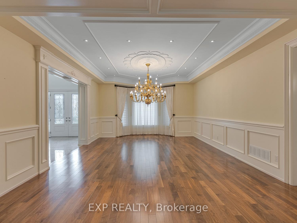
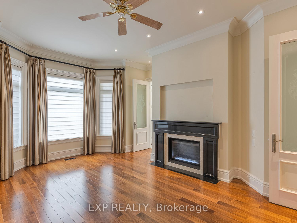
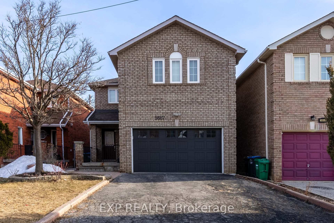





















































| Welcome To Your Dream Home In Oak Ridges! This Home Was Personally Crafted By The Builder For His Family and Designed With Meticulous Attention To Detail! This 4 Bedroom Residence Boast a 92' Frontage and 315' Depth! Featuring Lofty 10-Foot Ceilings On The Main Floor, 9-Foot Ceilings On The Second & Fully Finished Basement. This Home is Truly a Gem With Custom Millwork & Custom Fabricated Granite Slabs Throughout. The Grand Kitchen Is Perfect For Gatherings and Creating Treasured Family Moments. Additionally, There's a Second Chef's Kitchen on The Main Floor Equipped With a Professional-Grade Walk-In Freezer. The Second Floor Boasts Four Spacious Bedrooms, Each With Its Own Ensuite. With a 5-Car Garage and a Fully Gated Entrance To The Driveway, Luxury and Security Are Prioritized. The Powder Room Showcases a Granite Floor Made From a Single Custom-Cut Slab, Ensuring a Seamless and Elegant Look. Not To Mention The Four Dazzling 24-Karat Gold Plated Chandeliers That Add a Touch of Opulence. |
| Price | $5,399,900 |
| Taxes: | $28686.00 |
| Occupancy by: | Vacant |
| Address: | 33 Maple Grove Aven , Richmond Hill, L4E 2V1, York |
| Acreage: | .50-1.99 |
| Directions/Cross Streets: | YONGE STREET & KING STREET |
| Rooms: | 14 |
| Bedrooms: | 4 |
| Bedrooms +: | 1 |
| Family Room: | T |
| Basement: | Finished |
| Level/Floor | Room | Length(ft) | Width(ft) | Descriptions | |
| Room 1 | Main | Kitchen | 20.11 | 26.99 | Breakfast Area, Skylight, Granite Floor |
| Room 2 | Main | Kitchen | 16.3 | 9.84 | B/I Appliances, Skylight, Granite Floor |
| Room 3 | Main | Family Ro | 12.79 | 19.02 | Crown Moulding, 2 Way Fireplace, Hardwood Floor |
| Room 4 | Main | Living Ro | 12.14 | 19.02 | Crown Moulding, 2 Way Fireplace, Hardwood Floor |
| Room 5 | Main | Dining Ro | 16.01 | 24.99 | Pot Lights, Hardwood Floor |
| Room 6 | Main | Den | 13.51 | 17.29 | Pot Lights, Fireplace, Hardwood Floor |
| Room 7 | Second | Primary B | 26.99 | 20.99 | Cathedral Ceiling(s), Combined w/Sitting, 6 Pc Ensuite |
| Room 8 | Second | Bedroom 2 | 13.48 | 13.19 | Walk-In Closet(s), 3 Pc Ensuite |
| Room 9 | Second | Bedroom 3 | 15.38 | 15.81 | Walk-In Closet(s), 3 Pc Ensuite |
| Room 10 | Second | Bedroom 4 | 15.48 | 12.99 | Walk-In Closet(s), 3 Pc Ensuite |
| Room 11 | Basement | Recreatio | 33.98 | 44.08 | Large Window, Open Concept, Broadloom |
| Room 12 | Basement | Living Ro | 13.12 | 16.5 | Large Closet, Gas Fireplace, Broadloom |
| Washroom Type | No. of Pieces | Level |
| Washroom Type 1 | 2 | Main |
| Washroom Type 2 | 6 | Second |
| Washroom Type 3 | 3 | Second |
| Washroom Type 4 | 3 | Basement |
| Washroom Type 5 | 0 | |
| Washroom Type 6 | 2 | Main |
| Washroom Type 7 | 6 | Second |
| Washroom Type 8 | 3 | Second |
| Washroom Type 9 | 3 | Basement |
| Washroom Type 10 | 0 |
| Total Area: | 0.00 |
| Property Type: | Detached |
| Style: | 2-Storey |
| Exterior: | Brick, Stone |
| Garage Type: | Attached |
| (Parking/)Drive: | Private |
| Drive Parking Spaces: | 7 |
| Park #1 | |
| Parking Type: | Private |
| Park #2 | |
| Parking Type: | Private |
| Pool: | None |
| Approximatly Square Footage: | 5000 + |
| CAC Included: | N |
| Water Included: | N |
| Cabel TV Included: | N |
| Common Elements Included: | N |
| Heat Included: | N |
| Parking Included: | N |
| Condo Tax Included: | N |
| Building Insurance Included: | N |
| Fireplace/Stove: | Y |
| Heat Type: | Forced Air |
| Central Air Conditioning: | Central Air |
| Central Vac: | N |
| Laundry Level: | Syste |
| Ensuite Laundry: | F |
| Elevator Lift: | True |
| Sewers: | Sewer |
| Utilities-Cable: | A |
| Utilities-Hydro: | Y |
$
%
Years
This calculator is for demonstration purposes only. Always consult a professional
financial advisor before making personal financial decisions.
| Although the information displayed is believed to be accurate, no warranties or representations are made of any kind. |
| EXP REALTY |
- Listing -1 of 0
|
|

Kambiz Farsian
Sales Representative
Dir:
416-317-4438
Bus:
905-695-7888
Fax:
905-695-0900
| Book Showing | Email a Friend |
Jump To:
At a Glance:
| Type: | Freehold - Detached |
| Area: | York |
| Municipality: | Richmond Hill |
| Neighbourhood: | Oak Ridges |
| Style: | 2-Storey |
| Lot Size: | x 315.03(Feet) |
| Approximate Age: | |
| Tax: | $28,686 |
| Maintenance Fee: | $0 |
| Beds: | 4+1 |
| Baths: | 6 |
| Garage: | 0 |
| Fireplace: | Y |
| Air Conditioning: | |
| Pool: | None |
Locatin Map:
Payment Calculator:

Listing added to your favorite list
Looking for resale homes?

By agreeing to Terms of Use, you will have ability to search up to 284699 listings and access to richer information than found on REALTOR.ca through my website.


