$1,128,888
Available - For Sale
Listing ID: N12030504
216 Payne Cres , Aurora, L4G 0T6, York
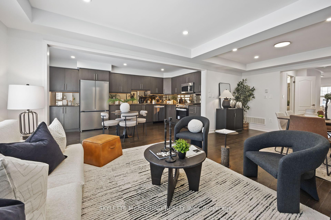
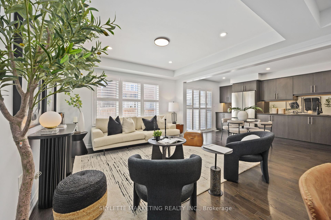
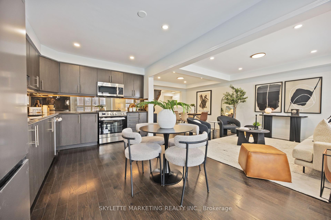
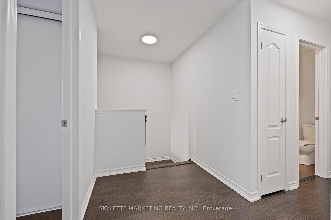
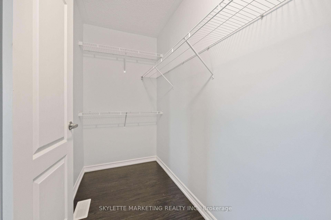
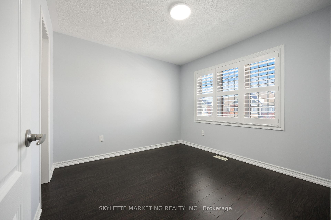
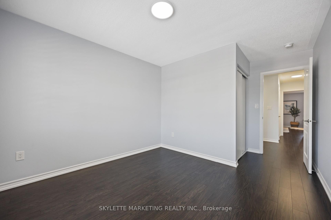
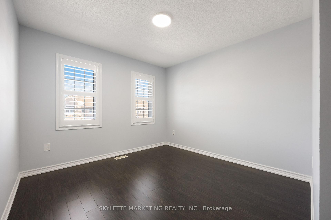
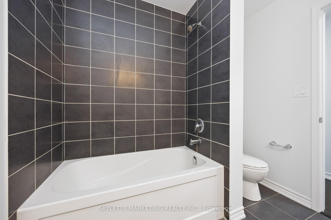
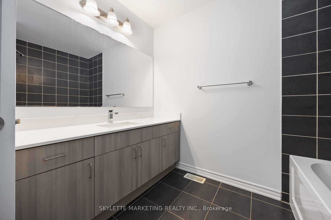
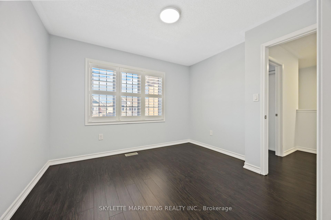
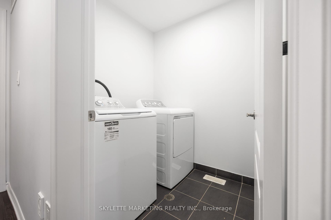
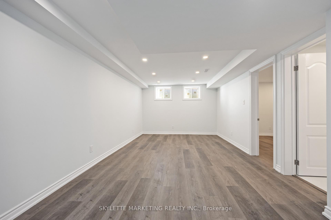
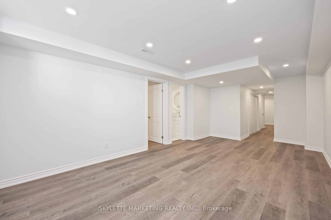
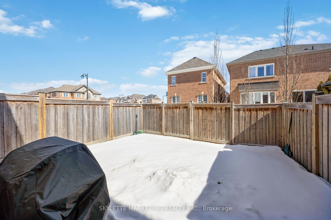
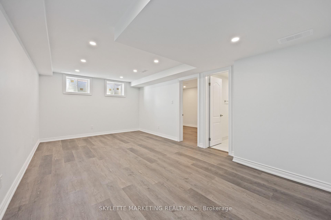
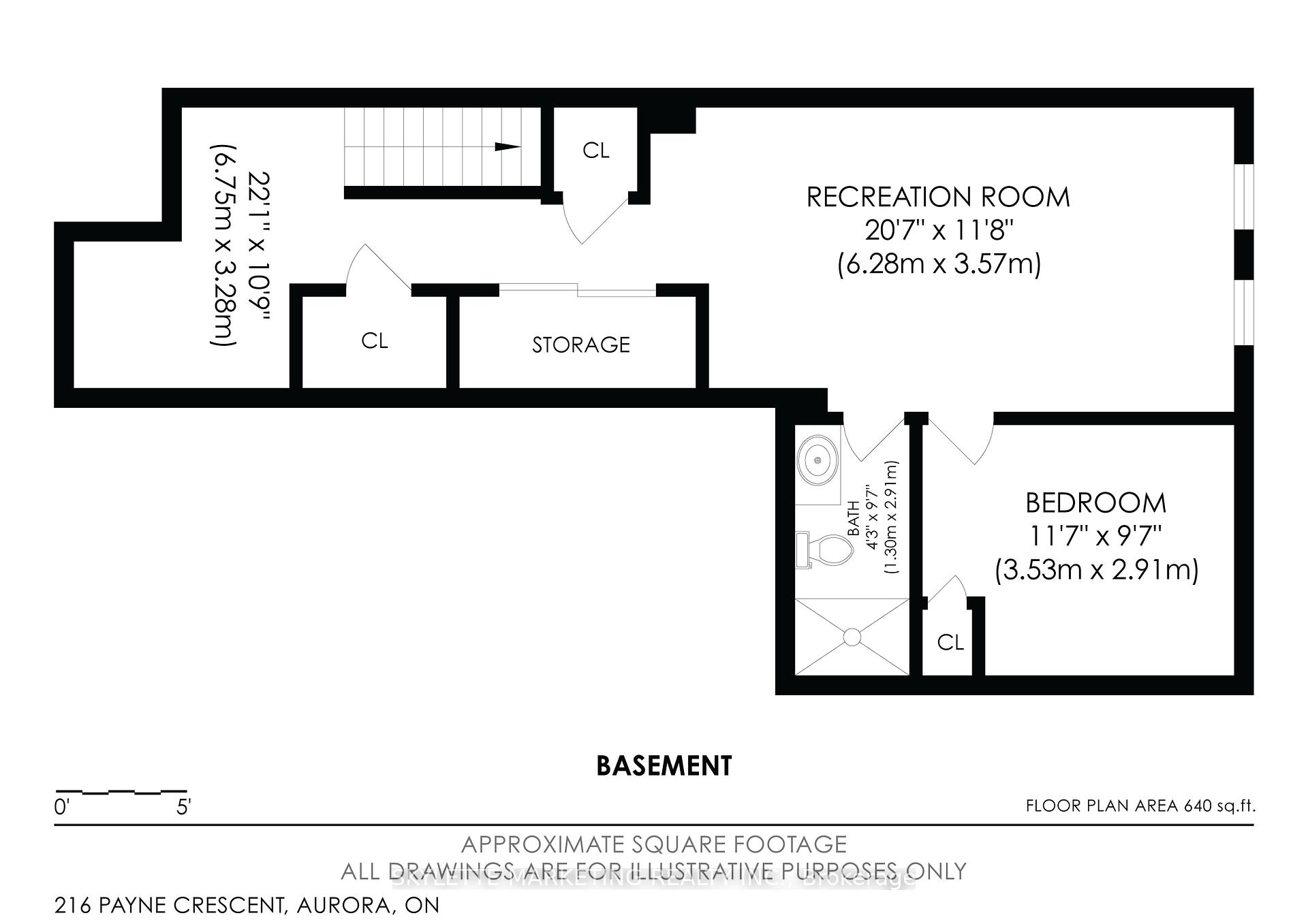
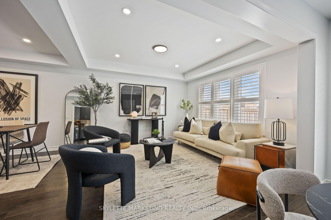
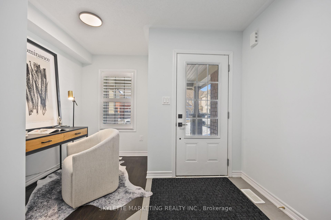
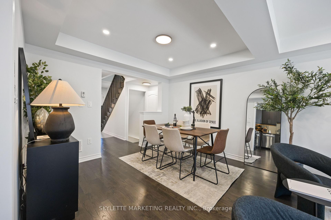
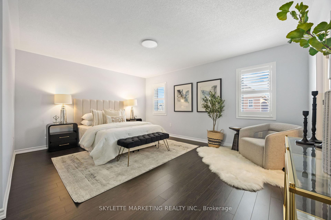
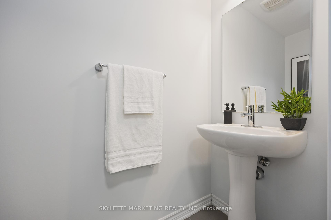

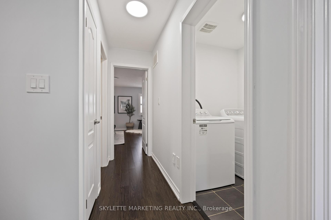
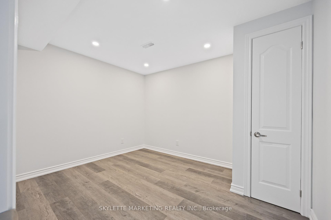
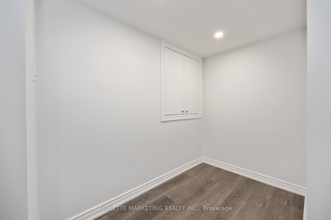
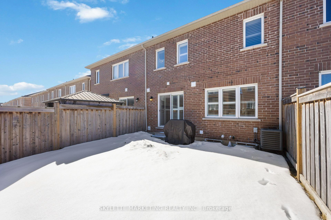
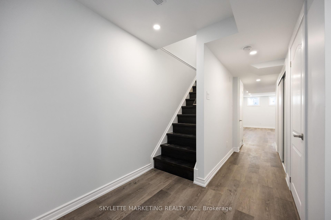
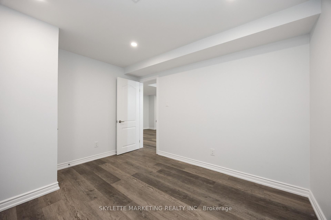
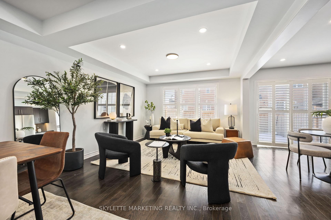
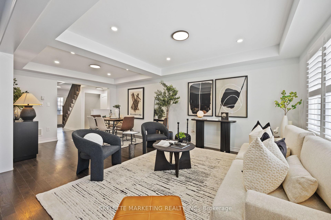
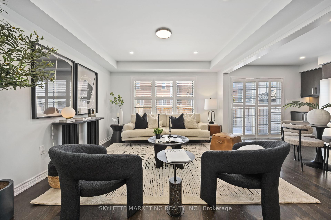
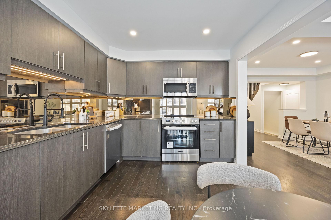
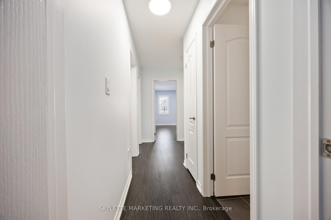

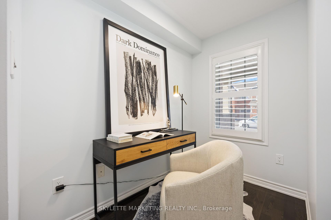
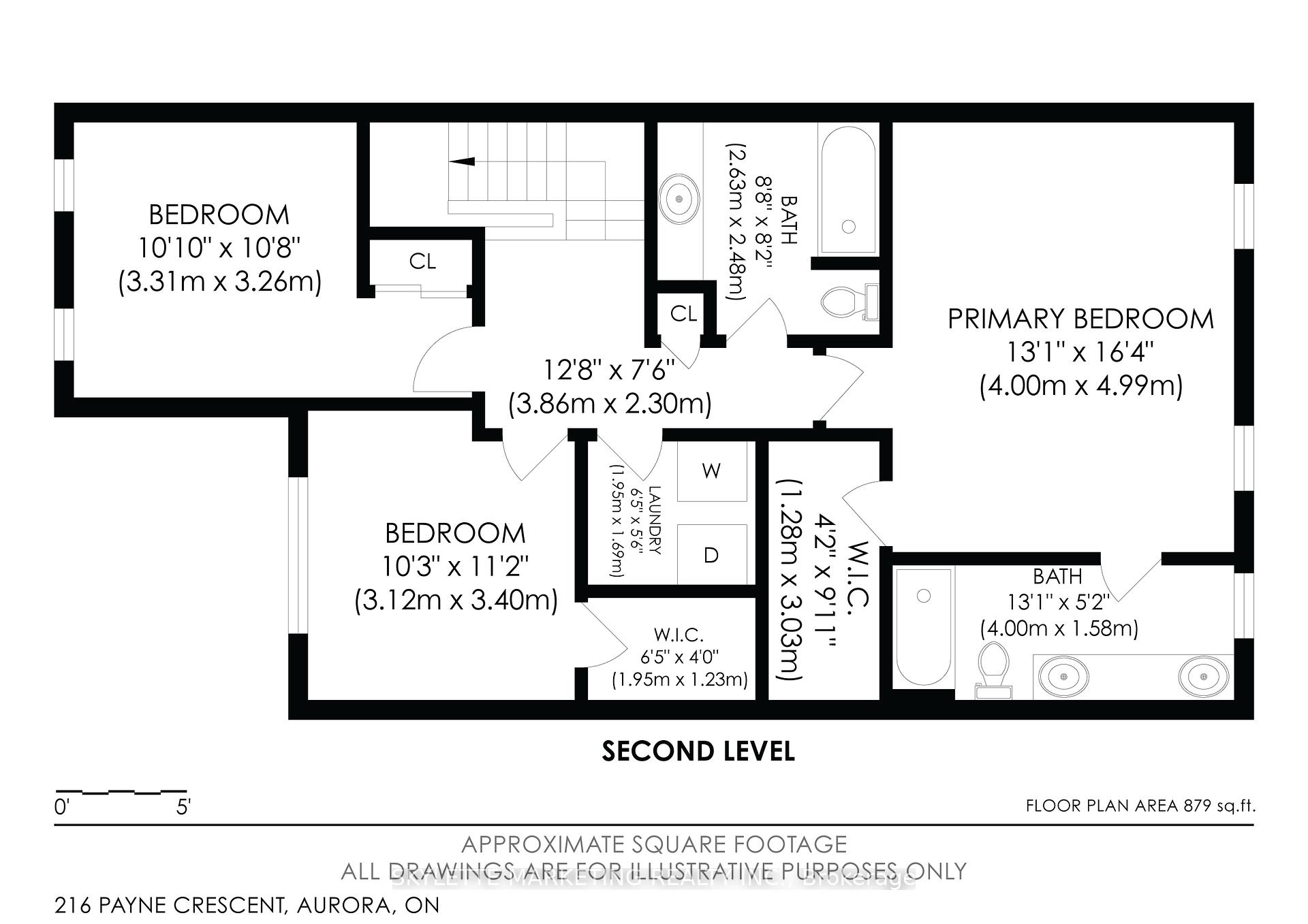
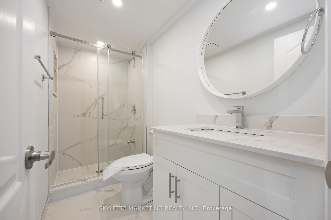
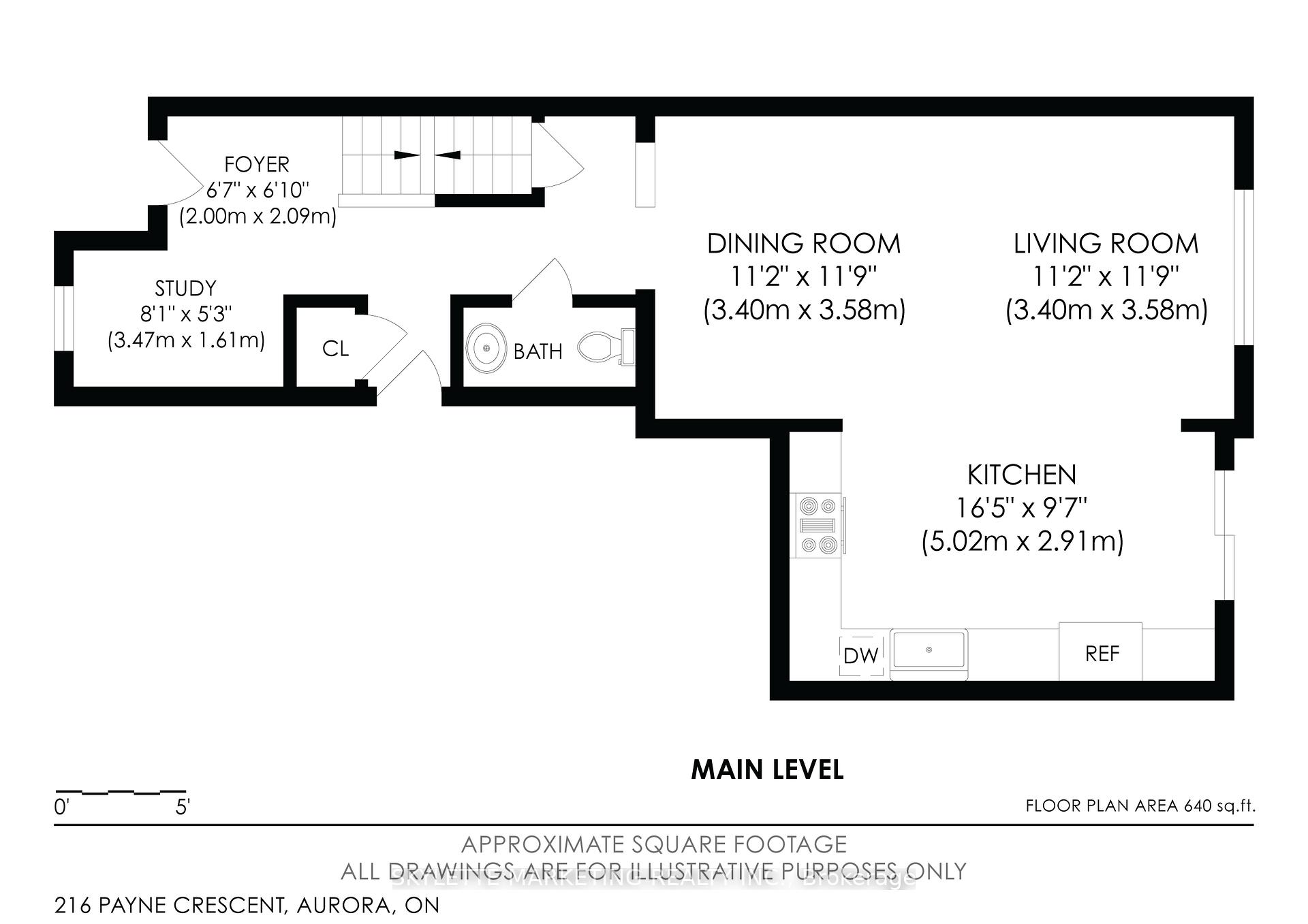
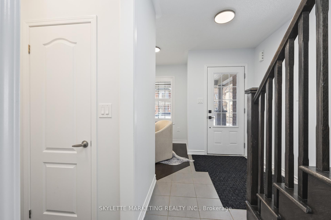
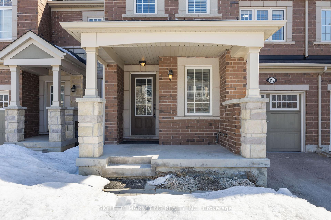
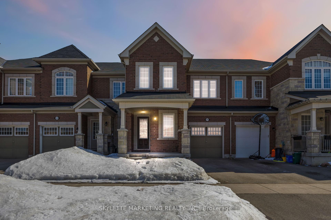
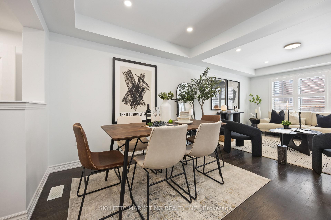
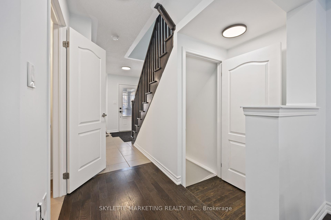
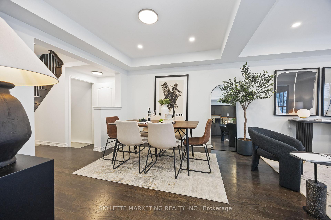
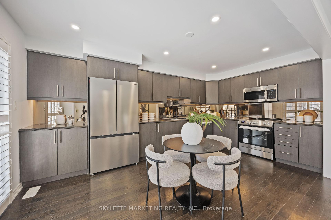
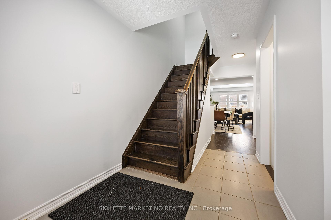
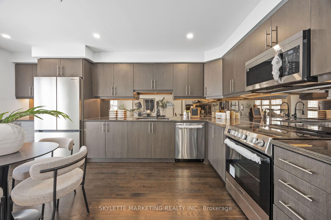
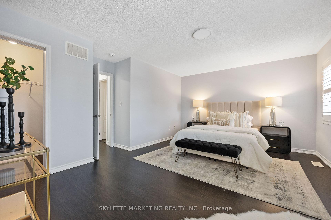
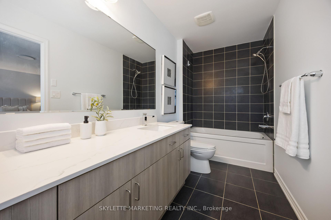
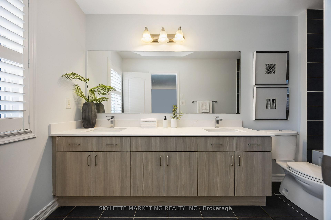
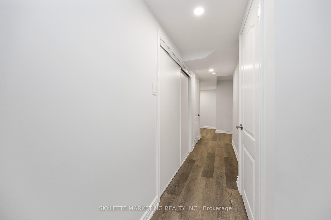




















































| Move-in ready 23 foot frontage 3+1 bedroom, 3.5 bathroom traditional freehold townhouse | St. Johns Forest community | Recently updated including a brand new finished basement with a bedroom and full bathroom, brand new kitchen appliances, updated bathrooms, new flooring with no carpet in the home, new pot lights throughout | Open concept main floor layout with large kitchen | Main floor home office | Convenient upstairs laundry room | California shutters throughout | Built-in garage with direct access | Fully fenced backyard | Best school boundary in Aurora: Rick Hansen Public School (number 1 in Aurora, 8.6/10 rating) and Dr. G.W. Williams Secondary School (IB school, number 1 in Aurora, 8.8/10 rating) |
| Price | $1,128,888 |
| Taxes: | $4923.00 |
| Assessment Year: | 2025 |
| Occupancy: | Vacant |
| Address: | 216 Payne Cres , Aurora, L4G 0T6, York |
| Acreage: | < .50 |
| Directions/Cross Streets: | Bayview Avenue and St. John's Sideroad |
| Rooms: | 8 |
| Rooms +: | 3 |
| Bedrooms: | 3 |
| Bedrooms +: | 1 |
| Family Room: | F |
| Basement: | Finished, Full |
| Level/Floor | Room | Length(ft) | Width(ft) | Descriptions | |
| Room 1 | Ground | Office | 11.38 | 5.28 | Hardwood Floor, Window, California Shutters |
| Room 2 | Ground | Dining Ro | 11.15 | 11.74 | Hardwood Floor, Pot Lights, Overlooks Living |
| Room 3 | Ground | Living Ro | 11.15 | 11.74 | Hardwood Floor, Pot Lights, California Shutters |
| Room 4 | Ground | Kitchen | 16.47 | 9.54 | Hardwood Floor, Stainless Steel Appl, Granite Counters |
| Room 5 | Second | Primary B | 13.12 | 16.37 | Laminate, 5 Pc Ensuite, Walk-In Closet(s) |
| Room 6 | Second | Bedroom 2 | 10.23 | 11.15 | Laminate, Walk-In Closet(s), California Shutters |
| Room 7 | Second | Bedroom 3 | 10.86 | 10.69 | Laminate, Closet, California Shutters |
| Room 8 | Second | Laundry | 6.4 | 5.54 | Ceramic Floor |
| Room 9 | Basement | Den | 22.14 | 10.76 | Laminate, Pot Lights |
| Room 10 | Basement | Recreatio | 20.6 | 11.71 | Laminate, 3 Pc Bath, Window |
| Room 11 | Basement | Bedroom 4 | 11.58 | 9.54 | Laminate, Closet |
| Washroom Type | No. of Pieces | Level |
| Washroom Type 1 | 2 | Ground |
| Washroom Type 2 | 5 | Second |
| Washroom Type 3 | 4 | Second |
| Washroom Type 4 | 3 | Basement |
| Washroom Type 5 | 0 |
| Total Area: | 0.00 |
| Approximatly Age: | 6-15 |
| Property Type: | Att/Row/Townhouse |
| Style: | 2-Storey |
| Exterior: | Brick Veneer, Stone |
| Garage Type: | Built-In |
| (Parking/)Drive: | Available |
| Drive Parking Spaces: | 1 |
| Park #1 | |
| Parking Type: | Available |
| Park #2 | |
| Parking Type: | Available |
| Pool: | None |
| Approximatly Age: | 6-15 |
| Property Features: | Fenced Yard, School |
| CAC Included: | N |
| Water Included: | N |
| Cabel TV Included: | N |
| Common Elements Included: | N |
| Heat Included: | N |
| Parking Included: | N |
| Condo Tax Included: | N |
| Building Insurance Included: | N |
| Fireplace/Stove: | N |
| Heat Type: | Forced Air |
| Central Air Conditioning: | Central Air |
| Central Vac: | N |
| Laundry Level: | Syste |
| Ensuite Laundry: | F |
| Elevator Lift: | False |
| Sewers: | Sewer |
| Utilities-Cable: | A |
| Utilities-Hydro: | A |
$
%
Years
This calculator is for demonstration purposes only. Always consult a professional
financial advisor before making personal financial decisions.
| Although the information displayed is believed to be accurate, no warranties or representations are made of any kind. |
| SKYLETTE MARKETING REALTY INC. |
- Listing -1 of 0
|
|

Kambiz Farsian
Sales Representative
Dir:
416-317-4438
Bus:
905-695-7888
Fax:
905-695-0900
| Virtual Tour | Book Showing | Email a Friend |
Jump To:
At a Glance:
| Type: | Freehold - Att/Row/Townhouse |
| Area: | York |
| Municipality: | Aurora |
| Neighbourhood: | Rural Aurora |
| Style: | 2-Storey |
| Lot Size: | x 86.94(Feet) |
| Approximate Age: | 6-15 |
| Tax: | $4,923 |
| Maintenance Fee: | $0 |
| Beds: | 3+1 |
| Baths: | 4 |
| Garage: | 0 |
| Fireplace: | N |
| Air Conditioning: | |
| Pool: | None |
Locatin Map:
Payment Calculator:

Listing added to your favorite list
Looking for resale homes?

By agreeing to Terms of Use, you will have ability to search up to 0 listings and access to richer information than found on REALTOR.ca through my website.


