$2,650
Available - For Rent
Listing ID: E12031621
93 Sandown Aven , Toronto, M1N 3W5, Toronto
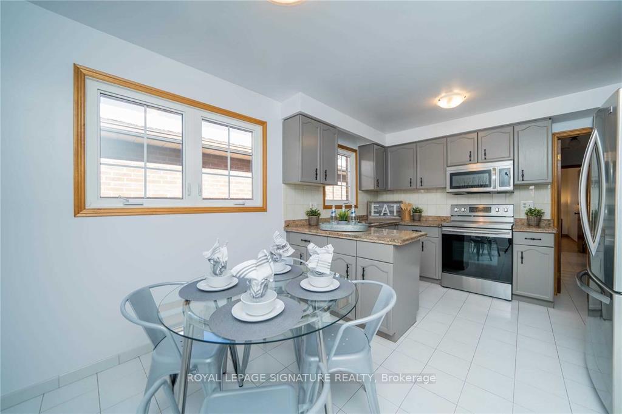
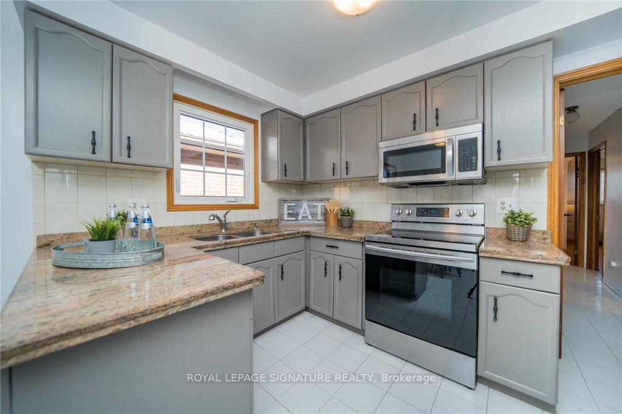
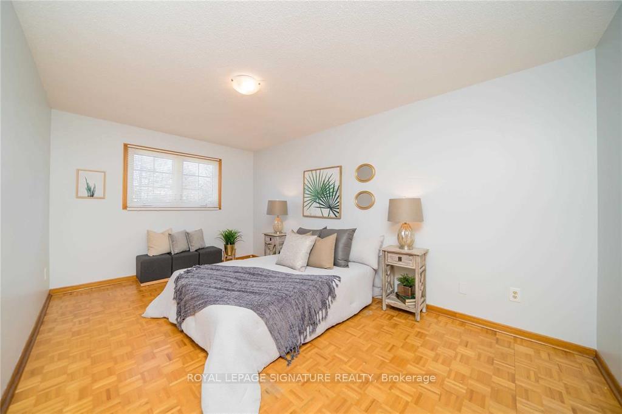
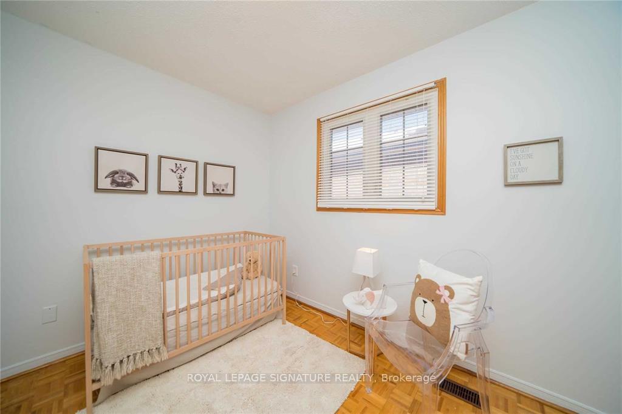
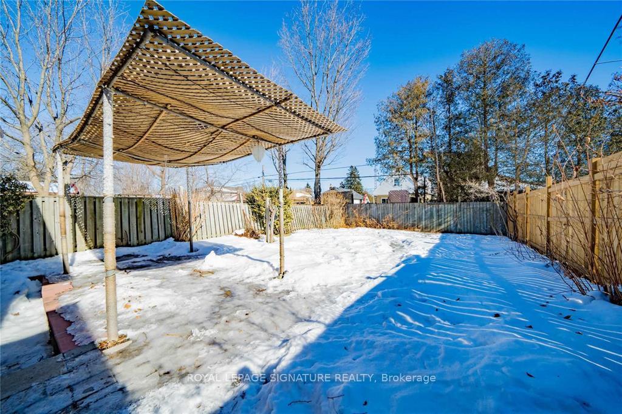
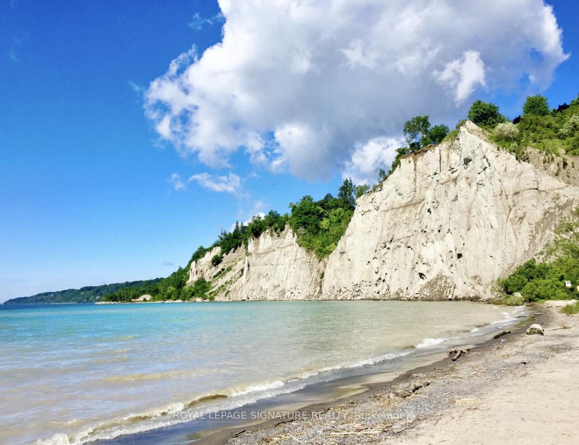
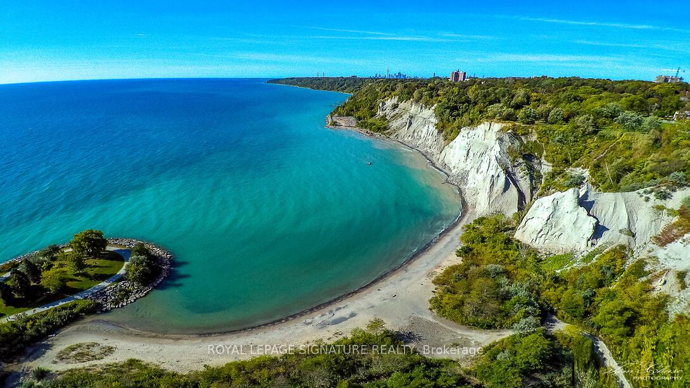
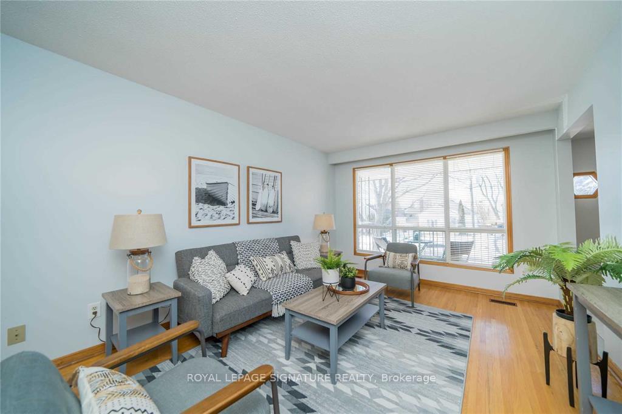
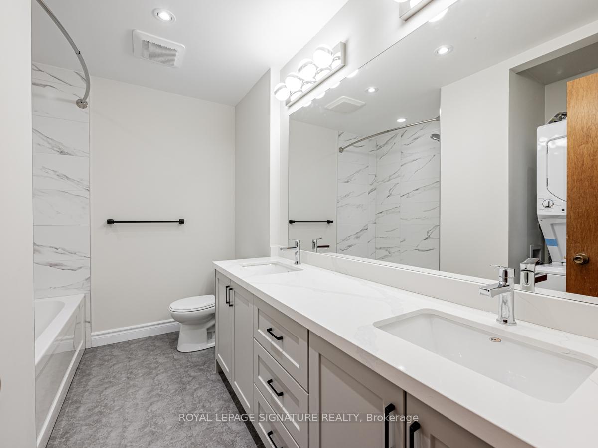
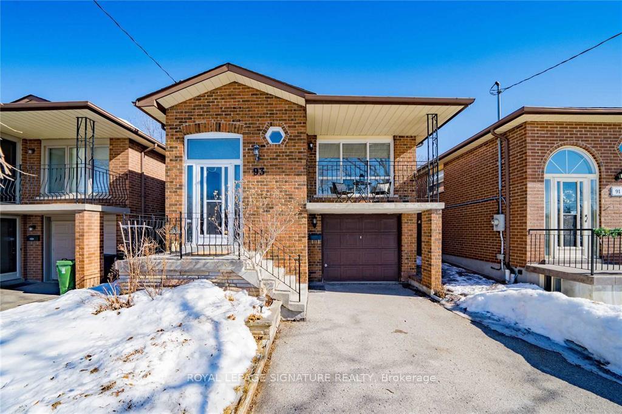
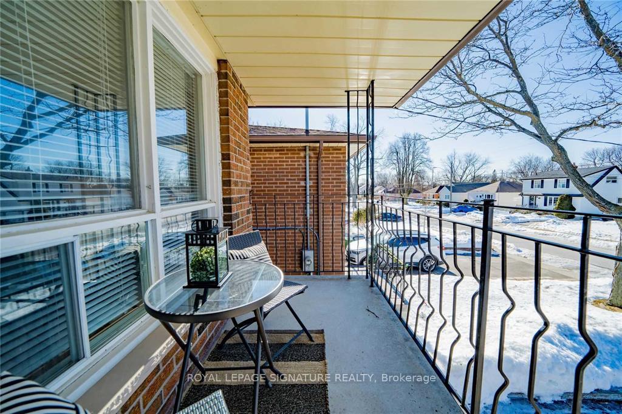
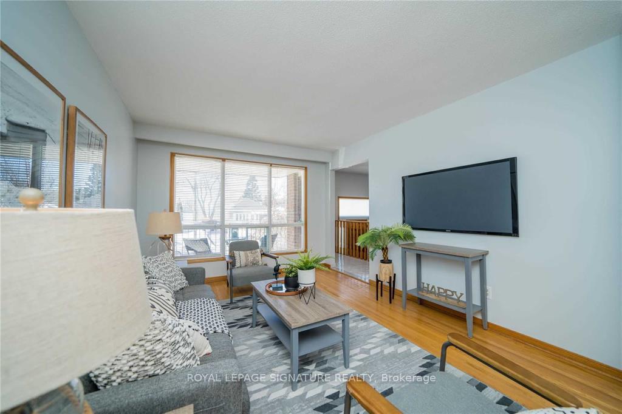
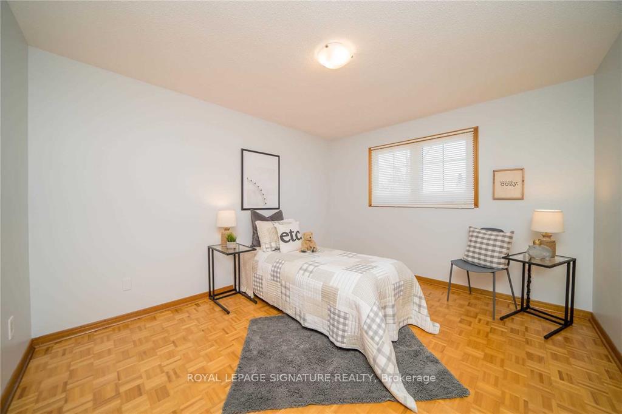
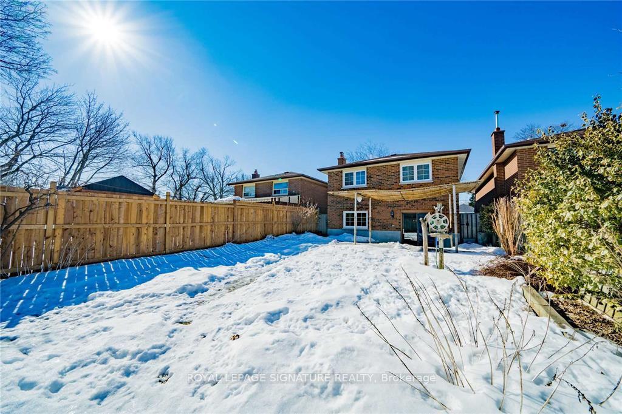














| Bonus Offer: Get Free Rent for April! Move in now and enjoy April rent-free! This beautifully updated 3-bedroom, 1-bathroom upper-level unit is perfect for professionals or small families. The home features a renovated 5-piece bathroom with a double sink vanity and an ensuite laundry. The modern eat-in kitchen boasts granite countertops, stainless steel appliances, and ample storage. The bright and spacious living/dining area offers a walkout to a private front balcony, perfect for relaxing outdoors. Located on a quiet, friendly street, this home is within walking distance to Scarborough GO Station and offers easy access to Warden & Kennedy TTC stations. Enjoy the shared backyard with a patio and garden, as well as an attached garage for extra storage. Stainless steel appliances (fridge, stove, built-in microwave). Ensuite washer and dryer. Private balcony. Parking included. Minutes to restaurants, shops, schools, parks, and the beautiful Scarborough Bluffs. |
| Price | $2,650 |
| Taxes: | $0.00 |
| Occupancy: | Tenant |
| Address: | 93 Sandown Aven , Toronto, M1N 3W5, Toronto |
| Directions/Cross Streets: | St. Clair Ave E & Midland Ave. |
| Rooms: | 6 |
| Bedrooms: | 3 |
| Bedrooms +: | 0 |
| Family Room: | T |
| Basement: | None |
| Furnished: | Unfu |
| Level/Floor | Room | Length(ft) | Width(ft) | Descriptions | |
| Room 1 | Upper | Primary B | 15.74 | 9.84 | Hardwood Floor |
| Room 2 | Upper | Bedroom 2 | 12.46 | 10.82 | Hardwood Floor |
| Room 3 | Upper | Bedroom 3 | 10 | 4.43 | Hardwood Floor |
| Room 4 | Upper | Kitchen | 12.99 | 9.91 | Eat-in Kitchen, B/I Microwave, Stainless Steel Appl |
| Room 5 | Upper | Bathroom | 10 | 4.43 | Renovated, 5 Pc Bath, Double Sink |
| Room 6 | Upper | Family Ro | 22.83 | 9.84 | Combined w/Living |
| Washroom Type | No. of Pieces | Level |
| Washroom Type 1 | 5 | Upper |
| Washroom Type 2 | 0 | |
| Washroom Type 3 | 0 | |
| Washroom Type 4 | 0 | |
| Washroom Type 5 | 0 | |
| Washroom Type 6 | 5 | Upper |
| Washroom Type 7 | 0 | |
| Washroom Type 8 | 0 | |
| Washroom Type 9 | 0 | |
| Washroom Type 10 | 0 | |
| Washroom Type 11 | 5 | Upper |
| Washroom Type 12 | 0 | |
| Washroom Type 13 | 0 | |
| Washroom Type 14 | 0 | |
| Washroom Type 15 | 0 | |
| Washroom Type 16 | 5 | Upper |
| Washroom Type 17 | 0 | |
| Washroom Type 18 | 0 | |
| Washroom Type 19 | 0 | |
| Washroom Type 20 | 0 | |
| Washroom Type 21 | 5 | Upper |
| Washroom Type 22 | 0 | |
| Washroom Type 23 | 0 | |
| Washroom Type 24 | 0 | |
| Washroom Type 25 | 0 |
| Total Area: | 0.00 |
| Property Type: | Detached |
| Style: | Bungalow-Raised |
| Exterior: | Brick |
| Garage Type: | Built-In |
| (Parking/)Drive: | Available |
| Drive Parking Spaces: | 1 |
| Park #1 | |
| Parking Type: | Available |
| Park #2 | |
| Parking Type: | Available |
| Pool: | None |
| Laundry Access: | Ensuite |
| CAC Included: | N |
| Water Included: | N |
| Cabel TV Included: | N |
| Common Elements Included: | N |
| Heat Included: | N |
| Parking Included: | Y |
| Condo Tax Included: | N |
| Building Insurance Included: | N |
| Fireplace/Stove: | N |
| Heat Type: | Forced Air |
| Central Air Conditioning: | Central Air |
| Central Vac: | N |
| Laundry Level: | Syste |
| Ensuite Laundry: | F |
| Sewers: | Sewer |
| Utilities-Cable: | A |
| Utilities-Hydro: | A |
| Although the information displayed is believed to be accurate, no warranties or representations are made of any kind. |
| ROYAL LEPAGE SIGNATURE REALTY |
- Listing -1 of 0
|
|

Kambiz Farsian
Sales Representative
Dir:
416-317-4438
Bus:
905-695-7888
Fax:
905-695-0900
| Book Showing | Email a Friend |
Jump To:
At a Glance:
| Type: | Freehold - Detached |
| Area: | Toronto |
| Municipality: | Toronto E06 |
| Neighbourhood: | Birchcliffe-Cliffside |
| Style: | Bungalow-Raised |
| Lot Size: | x 0.00() |
| Approximate Age: | |
| Tax: | $0 |
| Maintenance Fee: | $0 |
| Beds: | 3 |
| Baths: | 1 |
| Garage: | 0 |
| Fireplace: | N |
| Air Conditioning: | |
| Pool: | None |
Locatin Map:

Listing added to your favorite list
Looking for resale homes?

By agreeing to Terms of Use, you will have ability to search up to 305960 listings and access to richer information than found on REALTOR.ca through my website.


