$2,199,000
Available - For Sale
Listing ID: N12030750
102 Robert Berry Cres , King, L7B 0M3, York
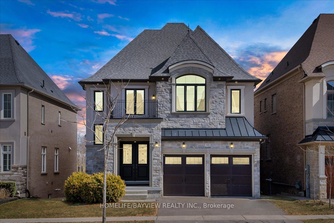
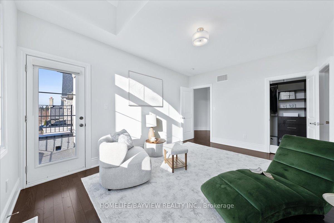
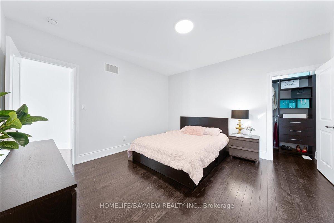
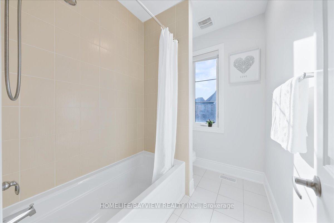
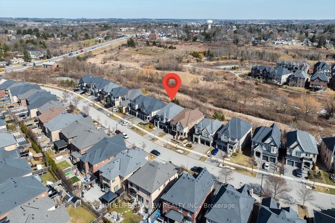
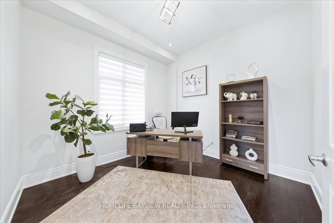
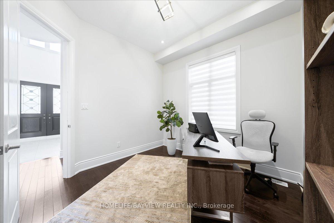
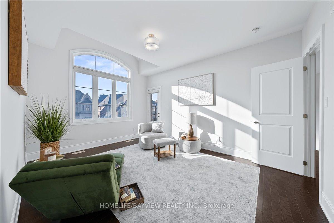
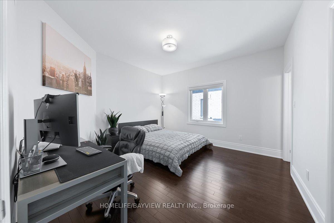
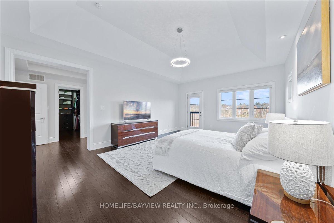
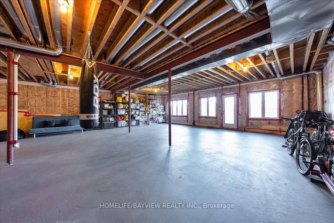
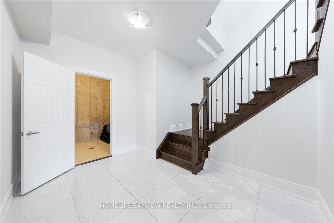
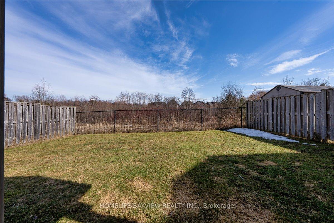
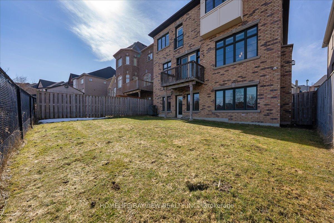
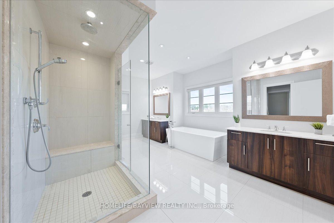
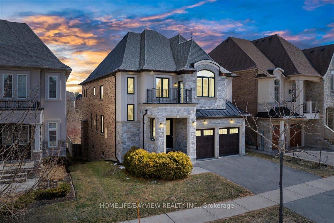
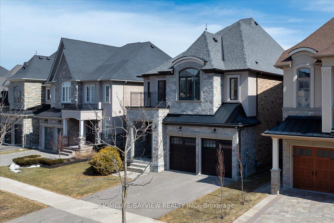
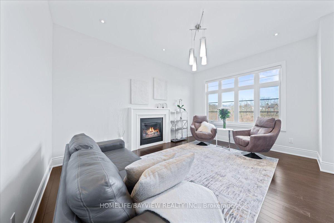
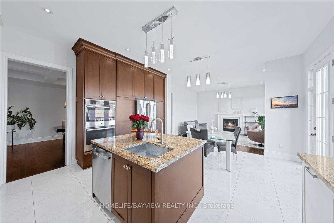
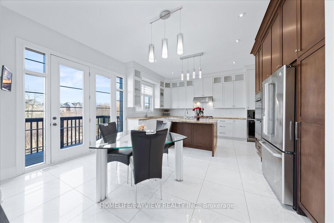
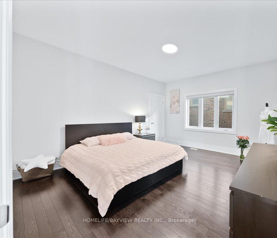
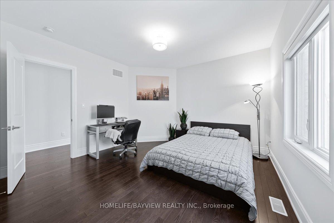
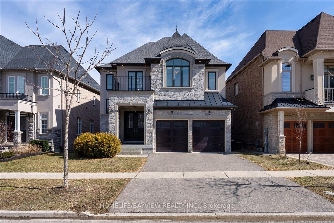
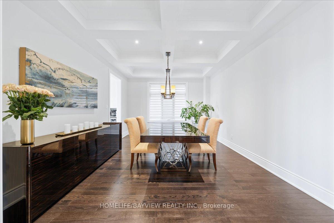
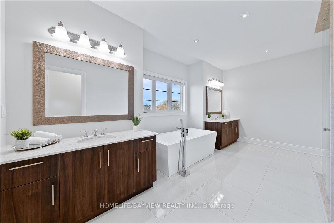
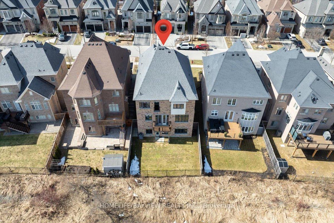
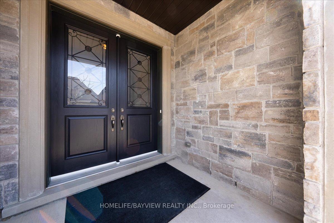
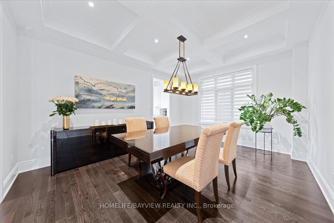
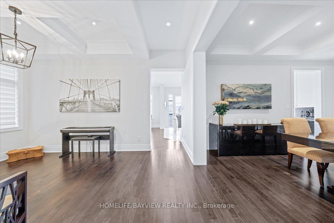
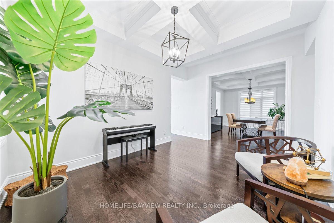
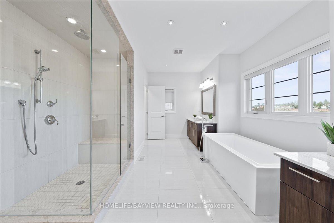
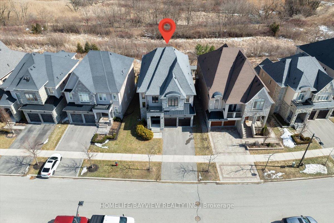
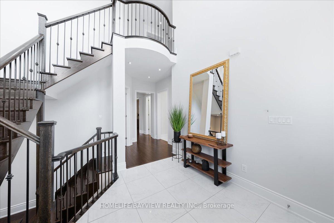
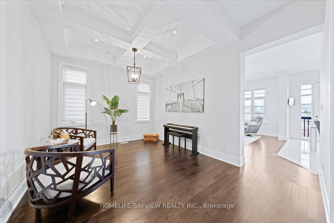
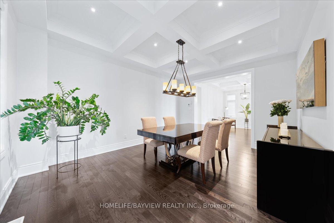
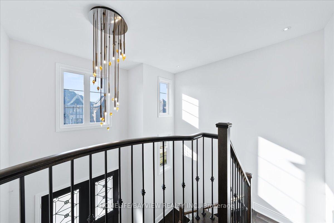
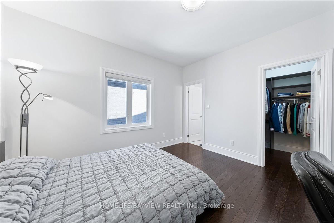
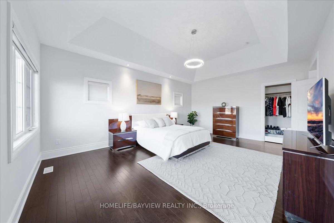
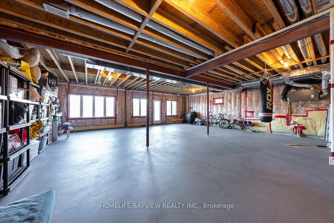
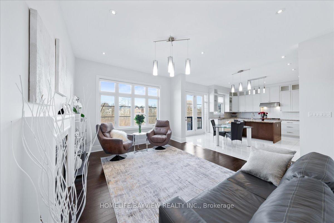
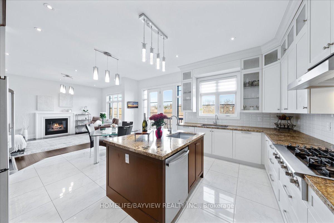
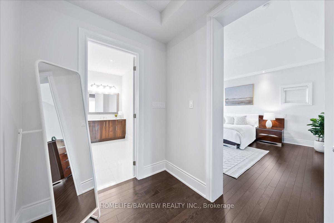
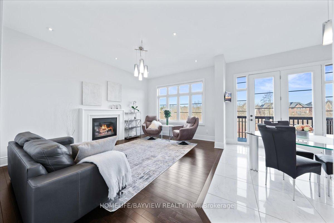
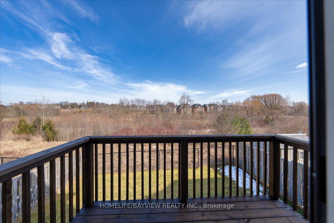
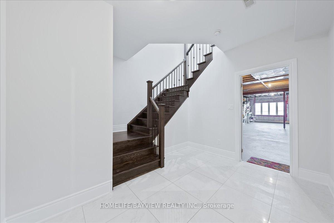
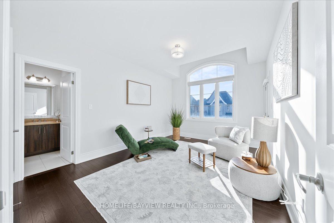
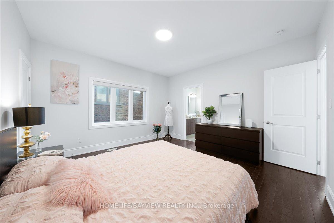
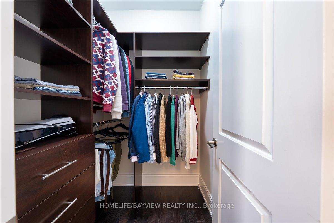
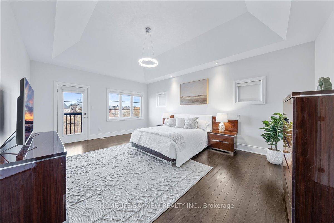
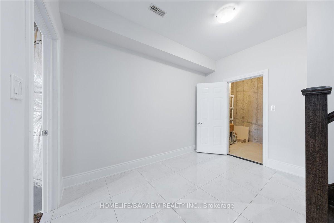
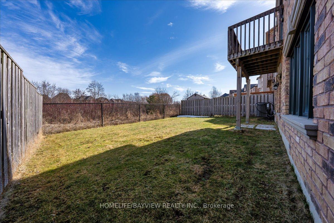
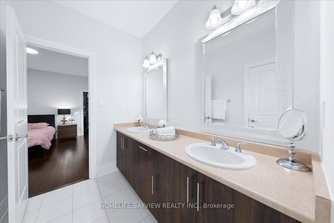
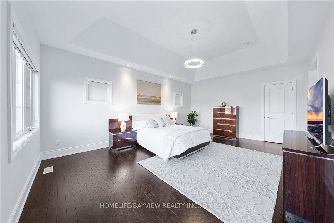





















































| Welcome to This Stunning Home: A Perfect Blend of Comfort, Style, & Functionality!Nestled Against a Serene Conservation Ravine, This Home Offers a Harmonious Blend of Luxury and Practicality. From the Moment You Step Through The Door, You'll be Captivated By The Spacious Foyer, Drenched in Natural Light with Soaring 20-Foot Ceilings.The Exceptional Layout Features Hardwood Flooring, Crown Molding, Pot Lights Throughout, While Stunning Waffle Ceilings in The Dining & Living Rooms add Architectural Flair.The Main Floor Boasts 10' Smooth Ceilings, Creating an Open and Airy Feel. For Those Who Work From Home,The Private Office Offers the Perfect Environment For Productivity. The Family Room, Complete with a Cozy Gas Fireplace, Invites Warm Gatherings and Cherished Moments with Loved Ones.The Heart of The Home is The Expansive Kitchen, Featuring Granite Countertops and Upgraded Maple Cabinetry That Effortlessly Connects to The Family Room. A Convenient Entry from The Garage Leads Into the Mudroom, Providing Ample Storage Space and Keeping your Home Organized and Clutter-Free. Upstairs, The Peaceful Primary Suite Offers a Retreat-like Atmosphere, Complete with Two Separate Closets and a Spa-Inspired Ensuite Bathroom. Three Additional Spacious Bedrooms Provide Ample Space for Family & Guests, With Two Bedrooms Offering Private Access to The Main Bath, and One With its Own Ensuite Bathroom. The Second Floor Also Boasts 9' Smooth Ceilings, Adding to The Homes Luxurious Feel.The Walk-Out Basement is a True Highlight, Offering Large Windows and Rough-in Ready for Future Finishing. It Leads Directly To The Ravine, Blending Seamlessly With Nature. A Cold Cellar and Additional Storage Room Ensure Theres a Place for Everything. Surrounded by Multi-Million-Dollar Homes, Trails, and Parks, This Home is Perfectly Situated for Those who Love both Luxury and Nature.Just a 10-minute Walk to King Go Station, Restaurants, and Pubs. Don't Miss Your Chance To Own This Beautiful Home! |
| Price | $2,199,000 |
| Taxes: | $10126.00 |
| Occupancy: | Owner |
| Address: | 102 Robert Berry Cres , King, L7B 0M3, York |
| Directions/Cross Streets: | King rd/Keele str |
| Rooms: | 14 |
| Bedrooms: | 4 |
| Bedrooms +: | 1 |
| Family Room: | T |
| Basement: | Full, Walk-Out |
| Level/Floor | Room | Length(ft) | Width(ft) | Descriptions | |
| Room 1 | Main | Foyer | 19.91 | 8.92 | Open Concept, Ceramic Floor |
| Room 2 | Main | Living Ro | 15.58 | 16.3 | Hardwood Floor, Open Concept, Pot Lights |
| Room 3 | Main | Dining Ro | 15.91 | 12.99 | Hardwood Floor, Open Concept, Pot Lights |
| Room 4 | Main | Sitting | 11.74 | 11.32 | Hardwood Floor, Open Concept, Pot Lights |
| Room 5 | Main | Kitchen | 16.73 | 16.3 | Ceramic Floor, B/I Appliances, Granite Counters |
| Room 6 | Main | Breakfast | 16.73 | 16.3 | Ceramic Floor, Combined w/Kitchen, W/O To Deck |
| Room 7 | Main | Office | 10.66 | 10.82 | Hardwood Floor, Separate Room, Window |
| Room 8 | Second | Primary B | 20.66 | 15.15 | Hardwood Floor, 5 Pc Ensuite, His and Hers Closets |
| Room 9 | Second | Bedroom 2 | 13.15 | 13.64 | Hardwood Floor, 4 Pc Ensuite, Walk-In Closet(s) |
| Room 10 | Second | Bedroom 3 | 16.17 | 12.07 | Semi Ensuite, W/O To Balcony, Walk-In Closet(s) |
| Room 11 | Second | Bedroom 4 | 14.17 | 13.91 | Hardwood Floor, Semi Ensuite, Walk-In Closet(s) |
| Room 12 | Main | Laundry | 9.68 | 5.25 | Tile Floor, B/I Closet, Access To Garage |
| Room 13 | Basement | Cold Room | 8.4 | 6.4 | Concrete Floor, Separate Room |
| Room 14 | Basement | Recreatio | 41 | 30.5 | Unfinished |
| Washroom Type | No. of Pieces | Level |
| Washroom Type 1 | 2 | Main |
| Washroom Type 2 | 5 | Second |
| Washroom Type 3 | 4 | Second |
| Washroom Type 4 | 0 | |
| Washroom Type 5 | 0 | |
| Washroom Type 6 | 2 | Main |
| Washroom Type 7 | 5 | Second |
| Washroom Type 8 | 4 | Second |
| Washroom Type 9 | 0 | |
| Washroom Type 10 | 0 | |
| Washroom Type 11 | 2 | Main |
| Washroom Type 12 | 5 | Second |
| Washroom Type 13 | 4 | Second |
| Washroom Type 14 | 0 | |
| Washroom Type 15 | 0 |
| Total Area: | 0.00 |
| Approximatly Age: | 6-15 |
| Property Type: | Detached |
| Style: | 2-Storey |
| Exterior: | Stone, Brick |
| Garage Type: | Built-In |
| (Parking/)Drive: | Private |
| Drive Parking Spaces: | 2 |
| Park #1 | |
| Parking Type: | Private |
| Park #2 | |
| Parking Type: | Private |
| Pool: | None |
| Approximatly Age: | 6-15 |
| Approximatly Square Footage: | 3000-3500 |
| Property Features: | Ravine, Public Transit |
| CAC Included: | N |
| Water Included: | N |
| Cabel TV Included: | N |
| Common Elements Included: | N |
| Heat Included: | N |
| Parking Included: | N |
| Condo Tax Included: | N |
| Building Insurance Included: | N |
| Fireplace/Stove: | Y |
| Heat Type: | Forced Air |
| Central Air Conditioning: | Central Air |
| Central Vac: | Y |
| Laundry Level: | Syste |
| Ensuite Laundry: | F |
| Sewers: | Sewer |
$
%
Years
This calculator is for demonstration purposes only. Always consult a professional
financial advisor before making personal financial decisions.
| Although the information displayed is believed to be accurate, no warranties or representations are made of any kind. |
| HOMELIFE/BAYVIEW REALTY INC. |
- Listing -1 of 0
|
|

Kambiz Farsian
Sales Representative
Dir:
416-317-4438
Bus:
905-695-7888
Fax:
905-695-0900
| Virtual Tour | Book Showing | Email a Friend |
Jump To:
At a Glance:
| Type: | Freehold - Detached |
| Area: | York |
| Municipality: | King |
| Neighbourhood: | King City |
| Style: | 2-Storey |
| Lot Size: | x 108.00(Feet) |
| Approximate Age: | 6-15 |
| Tax: | $10,126 |
| Maintenance Fee: | $0 |
| Beds: | 4+1 |
| Baths: | 4 |
| Garage: | 0 |
| Fireplace: | Y |
| Air Conditioning: | |
| Pool: | None |
Locatin Map:
Payment Calculator:

Listing added to your favorite list
Looking for resale homes?

By agreeing to Terms of Use, you will have ability to search up to 321815 listings and access to richer information than found on REALTOR.ca through my website.


