$3,600
Available - For Rent
Listing ID: C12021314
501 Adelaide St West , Unit 1101, Toronto, M5V 0R3, Ontario
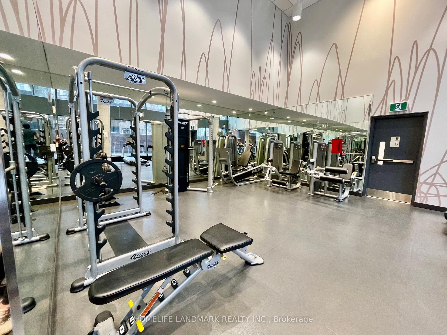
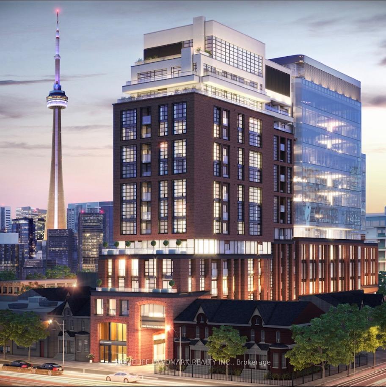
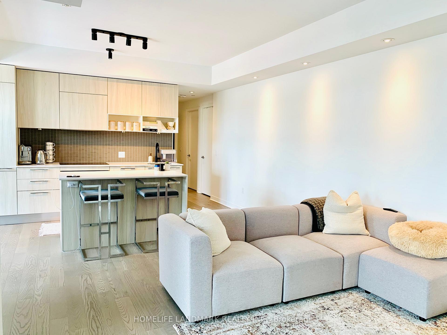
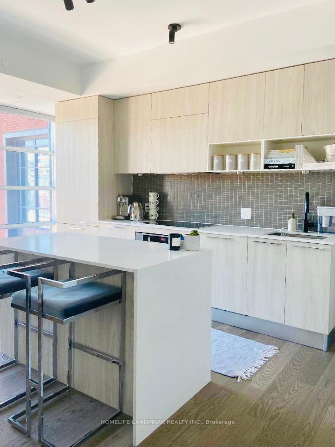
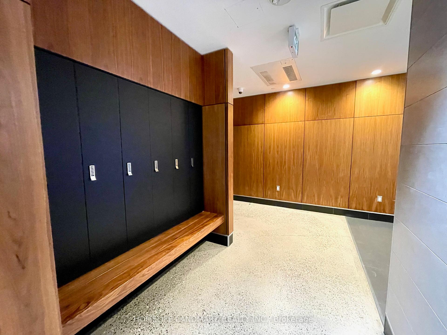
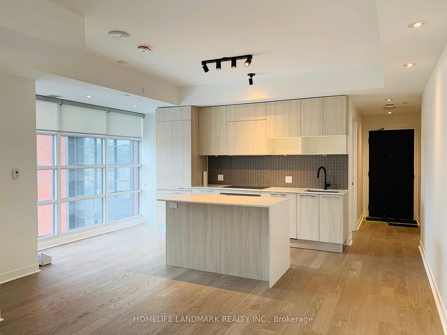
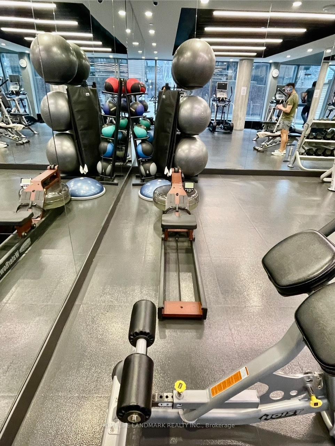
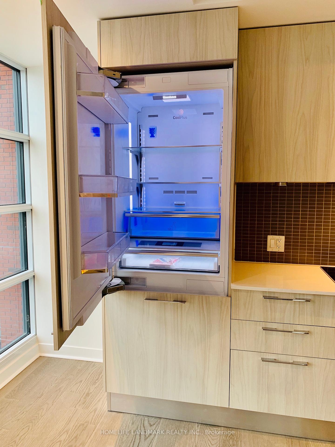
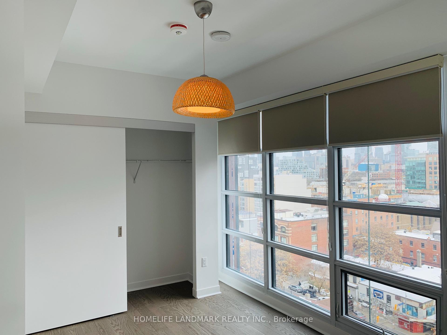
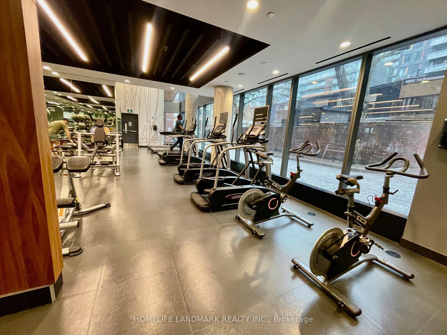
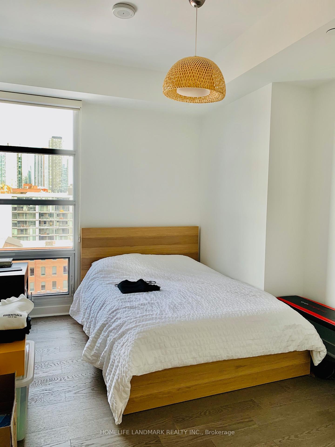
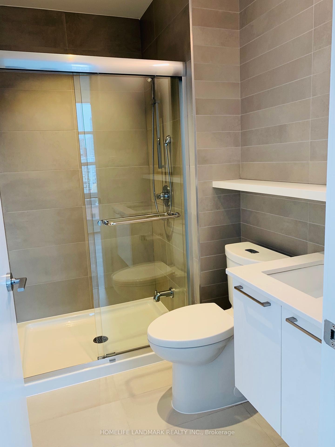
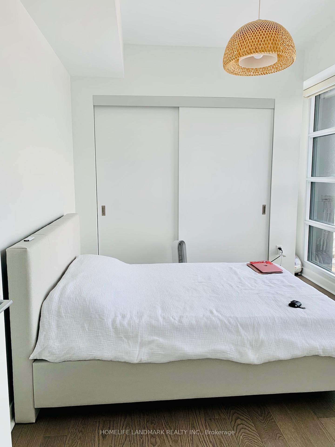
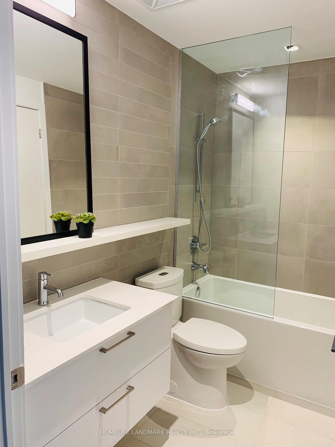
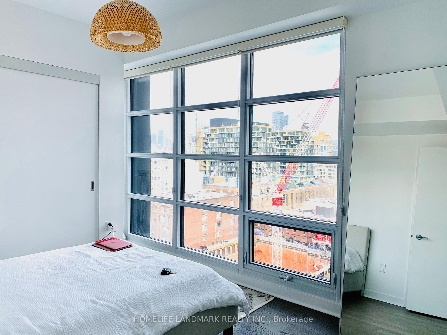
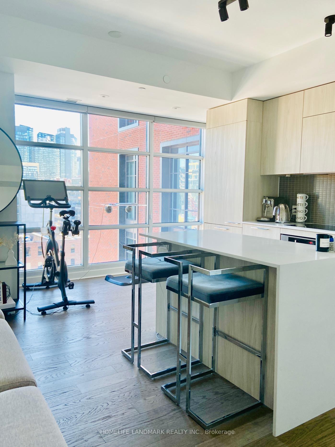
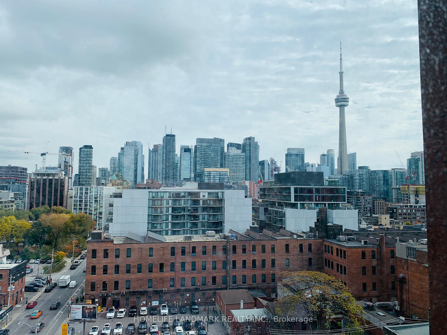
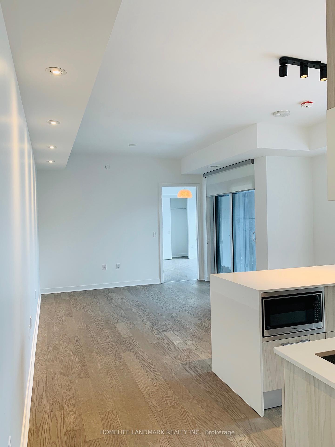
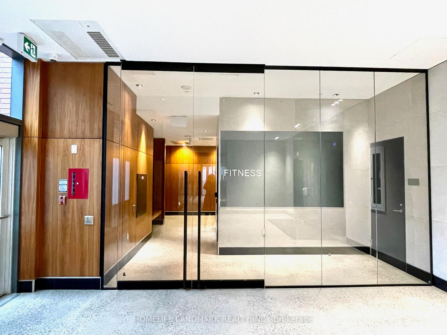
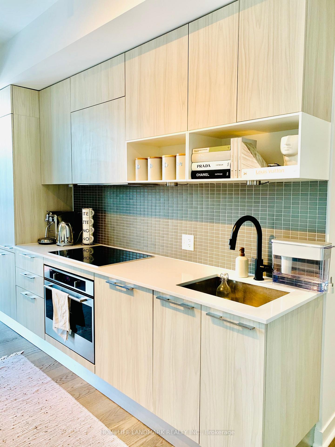
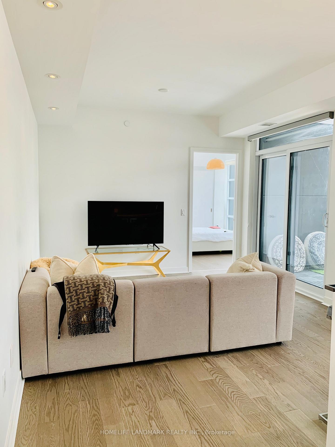
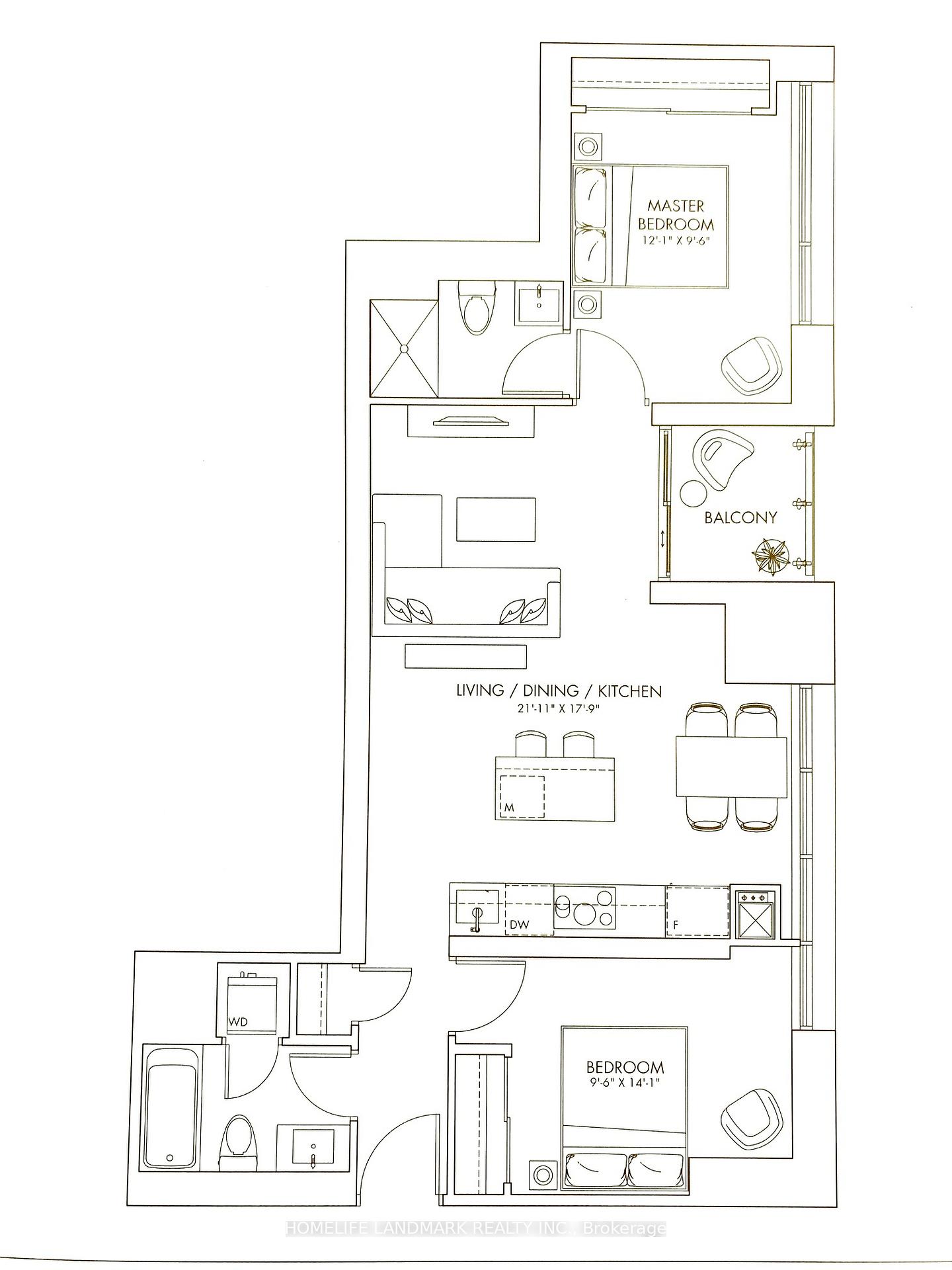
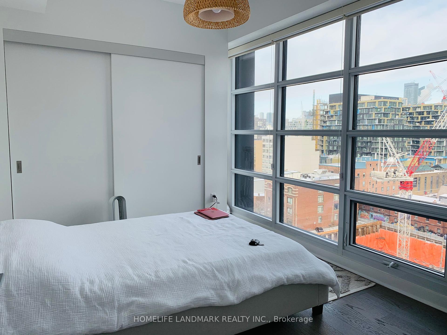
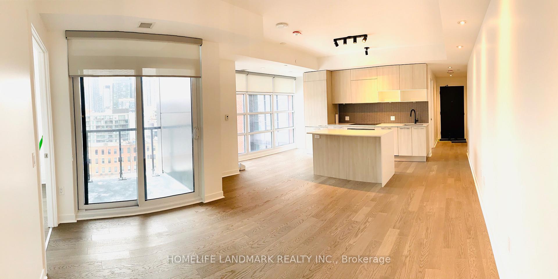
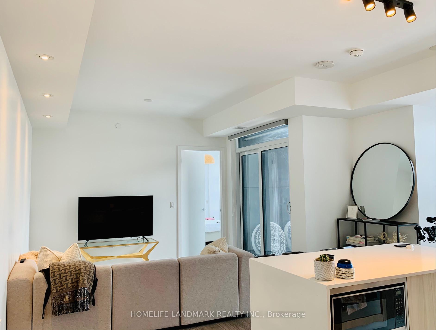

























| WELCOME TO KINGLY CONDO , a New York style boutique condo Quality Built by Allied. This 9 foot ceiling suite has Stylish Two bedrooms and Two Baths. Open concept living space. Modern sleek design with UPGRADES, functional floor plan, spacious dining area seating 4-6 ppl. Luxury kitchen with large fridge. standard size cook top, microwave, dishwasher, washer/dryer, upgraded pull out deep drawers, POTLIGHTS above dining area, and throughout the living room,. Unit comes with Modern blinds; and bathtub panel treated for stain resistance. Excellent gym equipment. Very quiet building with mature professional residents. Surrounded by Toronto's best restaurants, cafe, lounges, night life. Mins to the WELL, supermarkets such as loblaw/ farmboy, , queen west shops, parks and waterfront. Custom built blinds through out the unit. CN tower and Downtown Toronto View. |
| Price | $3,600 |
| Address: | 501 Adelaide St West , Unit 1101, Toronto, M5V 0R3, Ontario |
| Province/State: | Ontario |
| Condo Corporation No | TSCC |
| Level | 11 |
| Unit No | 01 |
| Directions/Cross Streets: | Portland and Adelaide |
| Rooms: | 5 |
| Bedrooms: | 2 |
| Bedrooms +: | |
| Kitchens: | 1 |
| Family Room: | N |
| Basement: | None |
| Furnished: | Part |
| Level/Floor | Room | Length(ft) | Width(ft) | Descriptions | |
| Room 1 | Main | Living | Pot Lights, Open Concept, W/O To Balcony | ||
| Room 2 | Main | Kitchen | Hardwood Floor, B/I Appliances, Quartz Counter | ||
| Room 3 | Main | Dining | Combined W/Kitchen, Large Window, Pot Lights | ||
| Room 4 | Main | Br | 3 Pc Ensuite, Large Window, Large Closet | ||
| Room 5 | Main | 2nd Br | Large Closet, Hardwood Floor, 4 Pc Bath |
| Washroom Type | No. of Pieces | Level |
| Washroom Type 1 | 4 | Main |
| Washroom Type 2 | 3 | Main |
| Approximatly Age: | 0-5 |
| Property Type: | Condo Apt |
| Style: | Apartment |
| Exterior: | Concrete |
| Garage Type: | Underground |
| Garage(/Parking)Space: | 0.00 |
| Drive Parking Spaces: | 0 |
| Park #1 | |
| Parking Type: | None |
| Exposure: | E |
| Balcony: | Open |
| Locker: | Owned |
| Pet Permited: | Restrict |
| Retirement Home: | N |
| Approximatly Age: | 0-5 |
| Approximatly Square Footage: | 900-999 |
| Building Amenities: | Bike Storage, Concierge, Gym, Party/Meeting Room, Recreation Room |
| Property Features: | Clear View, Hospital, Library, Park, Public Transit |
| CAC Included: | Y |
| Heat Included: | Y |
| Fireplace/Stove: | N |
| Heat Source: | Gas |
| Heat Type: | Forced Air |
| Central Air Conditioning: | Central Air |
| Central Vac: | N |
| Laundry Level: | Main |
| Ensuite Laundry: | Y |
| Elevator Lift: | N |
| Although the information displayed is believed to be accurate, no warranties or representations are made of any kind. |
| HOMELIFE LANDMARK REALTY INC. |
- Listing -1 of 0
|
|

Kambiz Farsian
Sales Representative
Dir:
416-317-4438
Bus:
905-695-7888
Fax:
905-695-0900
| Book Showing | Email a Friend |
Jump To:
At a Glance:
| Type: | Condo - Condo Apt |
| Area: | Toronto |
| Municipality: | Toronto |
| Neighbourhood: | Waterfront Communities C1 |
| Style: | Apartment |
| Lot Size: | x () |
| Approximate Age: | 0-5 |
| Tax: | $0 |
| Maintenance Fee: | $0 |
| Beds: | 2 |
| Baths: | 2 |
| Garage: | 0 |
| Fireplace: | N |
| Air Conditioning: | |
| Pool: |
Locatin Map:

Listing added to your favorite list
Looking for resale homes?

By agreeing to Terms of Use, you will have ability to search up to 310779 listings and access to richer information than found on REALTOR.ca through my website.


