$4,400
Available - For Rent
Listing ID: C12020419
15 Mercer St , Unit 3705, Toronto, M5V 0T8, Ontario
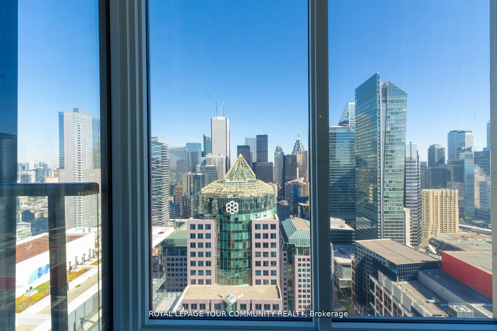
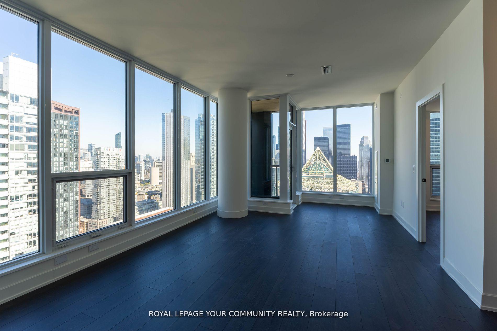
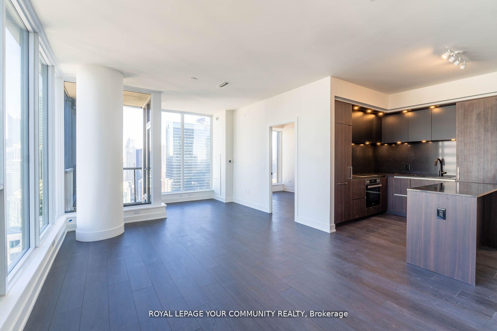
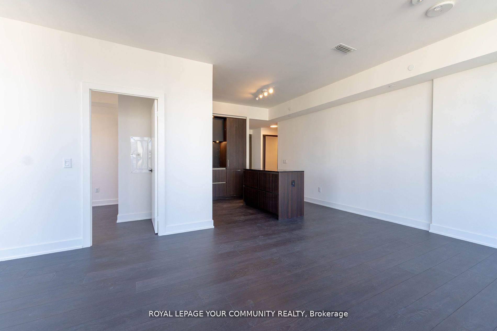
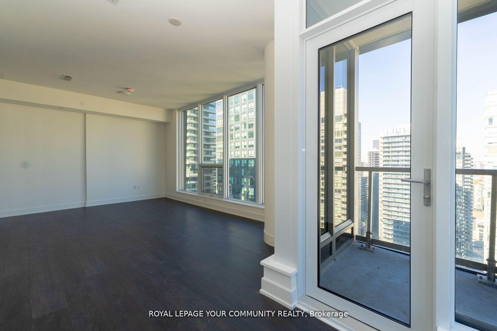
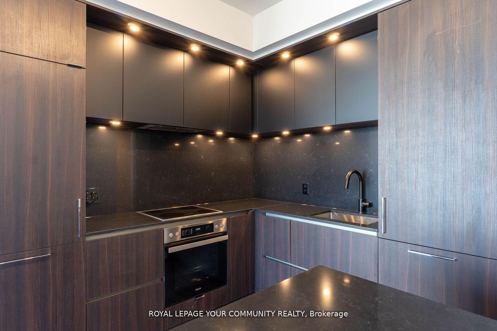
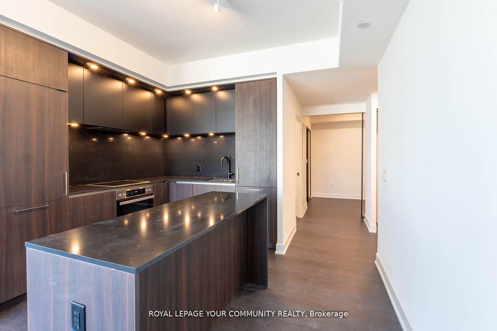
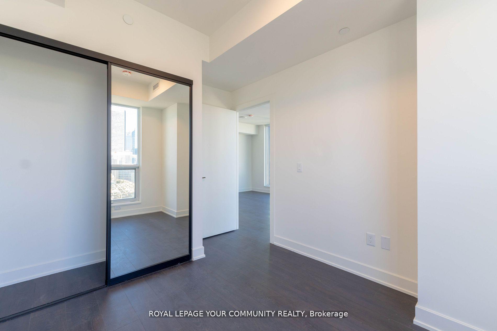
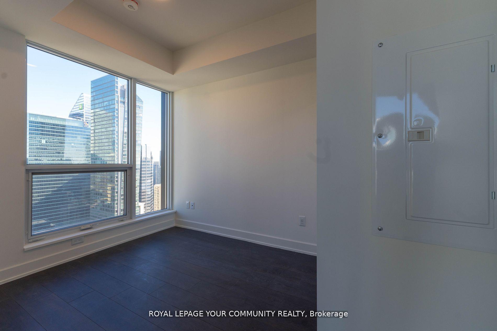
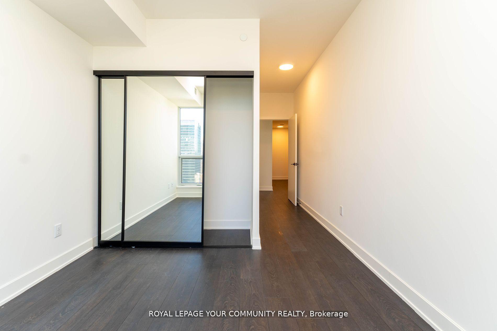
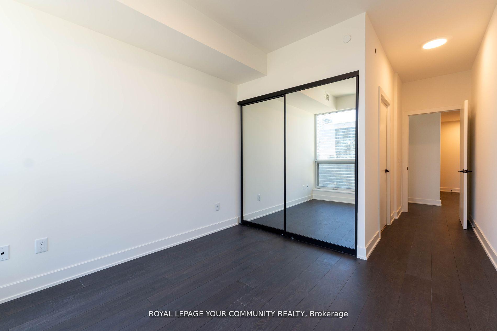
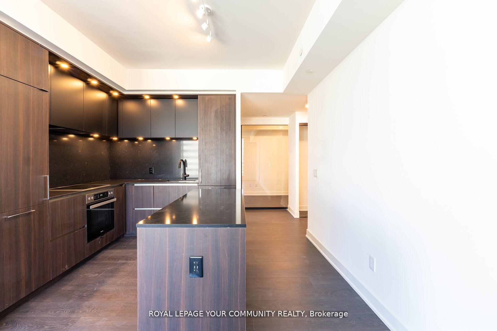
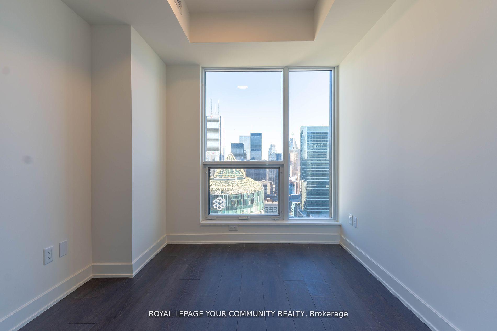
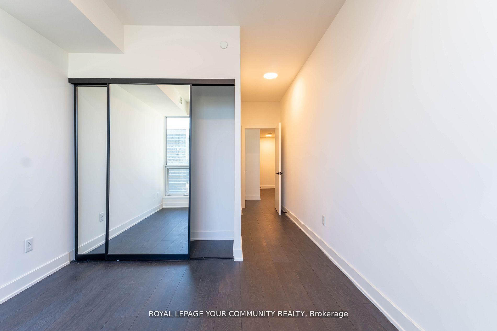
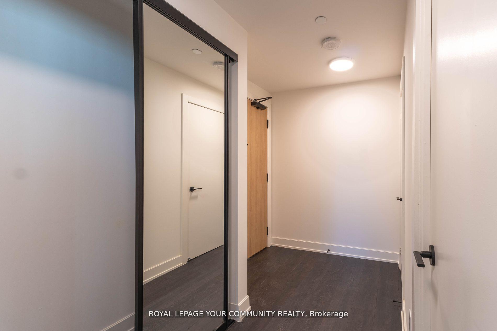
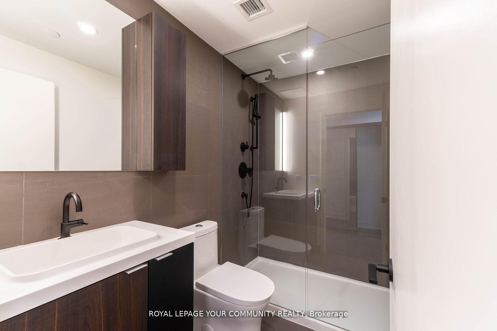

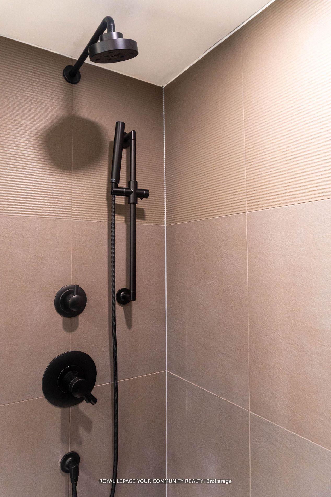
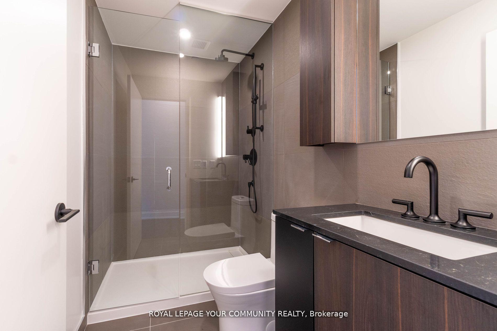
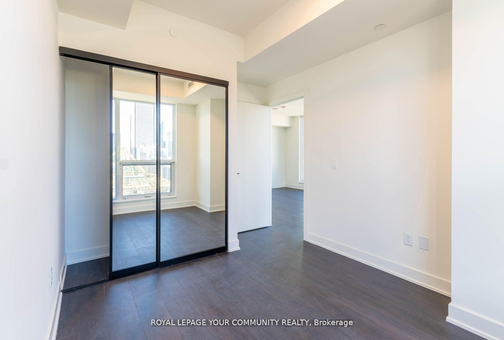
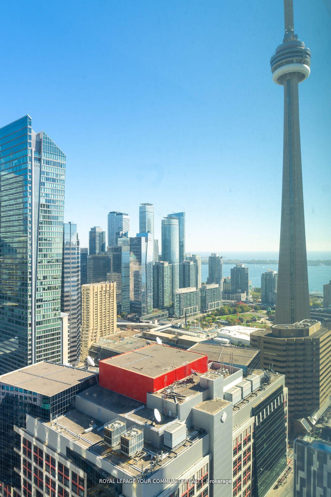
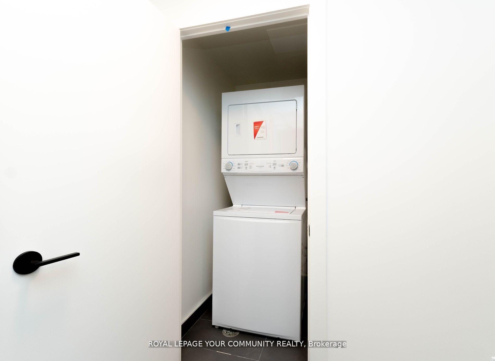
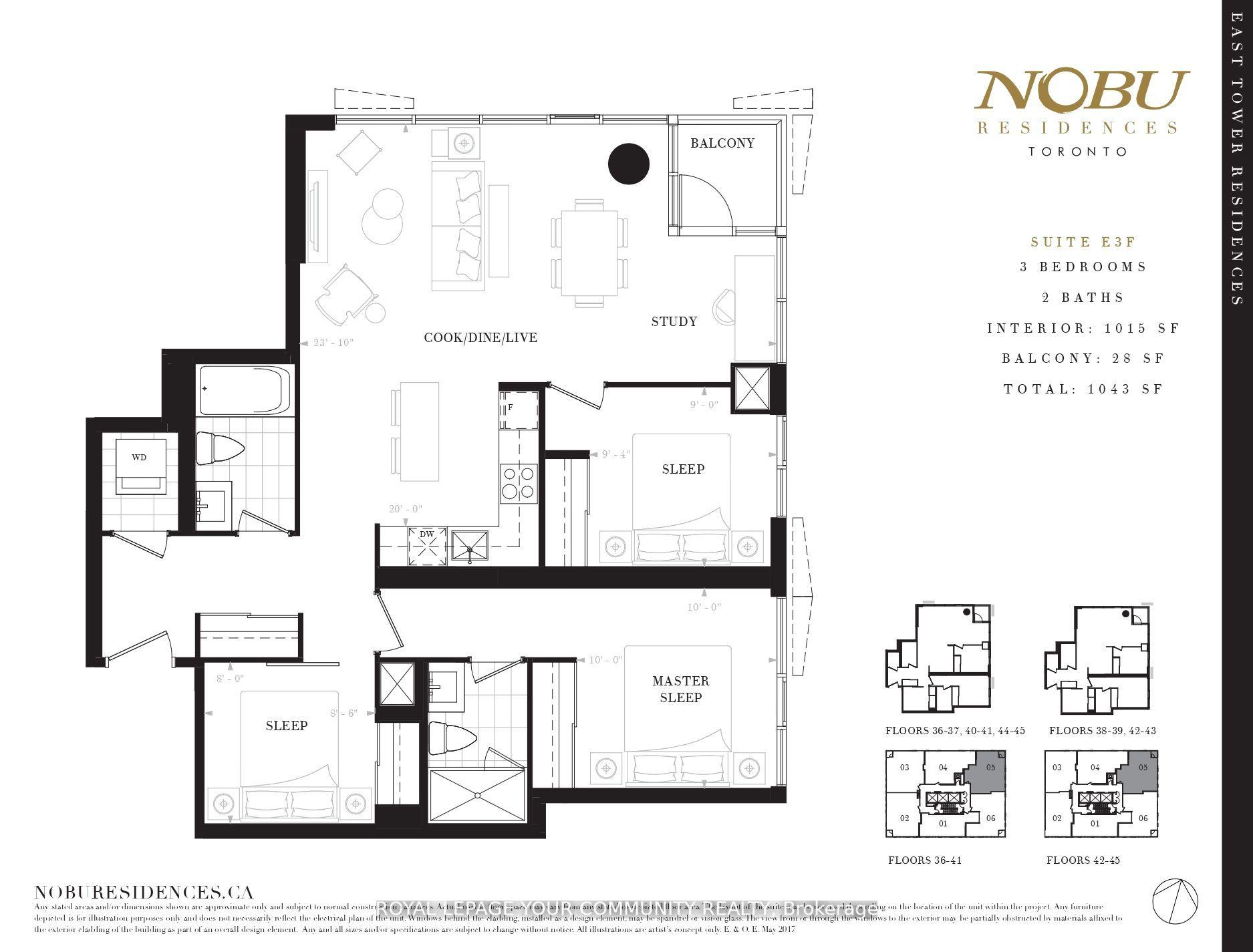























| Welcome to Unit 3705 at Nobu Residences Toronto, where contemporary luxury harmonizes with timeless elegance in the vibrant heart of the Entertainment District. This spectacular 3-bedroom, 2-bathroom corner suite, perched on the 37th floor, offers panoramic views of Toronto's iconic skyline, elevated by nearly $100,000 in premium upgrades. The sophisticated open-concept design seamlessly unites the living, dining, and kitchen areas, all framed by expansive floor-to-ceiling windows that flood the space with natural light. A dedicated parking spot ensures convenience in the heart of the city. Residents can indulge in world-class dining at the acclaimed Nobu Restaurant and take advantage of exclusive amenities, including a state-of-the-art fitness centre, hot and cold plunge pools, sauna, and steam room. Experience the epitome of luxurious urban living in one of Toronto's most prestigious residences. |
| Price | $4,400 |
| Address: | 15 Mercer St , Unit 3705, Toronto, M5V 0T8, Ontario |
| Province/State: | Ontario |
| Condo Corporation No | TSCC |
| Level | 37 |
| Unit No | 05 |
| Directions/Cross Streets: | King/John |
| Rooms: | 7 |
| Bedrooms: | 3 |
| Bedrooms +: | |
| Kitchens: | 1 |
| Family Room: | N |
| Basement: | None |
| Furnished: | N |
| Level/Floor | Room | Length(ft) | Width(ft) | Descriptions | |
| Room 1 | Main | Living | Open Concept, Combined W/Dining, Window Flr to Ceil | ||
| Room 2 | Main | Dining | Open Concept, Combined W/Kitchen, Combined W/Living | ||
| Room 3 | Main | Kitchen | Open Concept, B/I Appliances, Centre Island | ||
| Room 4 | Main | Study | Open Concept | ||
| Room 5 | Main | Prim Bdrm | Closet, 3 Pc Ensuite, Window Flr to Ceil | ||
| Room 6 | Main | 2nd Br | Mirrored Closet | ||
| Room 7 | Main | 3rd Br | Mirrored Closet, Window Flr to Ceil |
| Washroom Type | No. of Pieces | Level |
| Washroom Type 1 | 3 | Main |
| Property Type: | Condo Apt |
| Style: | Apartment |
| Exterior: | Brick |
| Garage Type: | Underground |
| Garage(/Parking)Space: | 1.00 |
| Drive Parking Spaces: | 1 |
| Park #1 | |
| Parking Type: | Owned |
| Exposure: | Ne |
| Balcony: | Open |
| Locker: | None |
| Pet Permited: | N |
| Approximatly Square Footage: | 1000-1199 |
| Building Amenities: | Concierge, Exercise Room, Gym, Party/Meeting Room, Rooftop Deck/Garden, Sauna |
| Property Features: | Clear View, Hospital, Library, Park, Place Of Worship, Public Transit |
| CAC Included: | Y |
| Common Elements Included: | Y |
| Parking Included: | Y |
| Building Insurance Included: | Y |
| Fireplace/Stove: | N |
| Heat Source: | Gas |
| Heat Type: | Forced Air |
| Central Air Conditioning: | Central Air |
| Central Vac: | N |
| Ensuite Laundry: | Y |
| Although the information displayed is believed to be accurate, no warranties or representations are made of any kind. |
| ROYAL LEPAGE YOUR COMMUNITY REALTY |
- Listing -1 of 0
|
|

Kambiz Farsian
Sales Representative
Dir:
416-317-4438
Bus:
905-695-7888
Fax:
905-695-0900
| Book Showing | Email a Friend |
Jump To:
At a Glance:
| Type: | Condo - Condo Apt |
| Area: | Toronto |
| Municipality: | Toronto |
| Neighbourhood: | Waterfront Communities C1 |
| Style: | Apartment |
| Lot Size: | x () |
| Approximate Age: | |
| Tax: | $0 |
| Maintenance Fee: | $0 |
| Beds: | 3 |
| Baths: | 2 |
| Garage: | 1 |
| Fireplace: | N |
| Air Conditioning: | |
| Pool: |
Locatin Map:

Listing added to your favorite list
Looking for resale homes?

By agreeing to Terms of Use, you will have ability to search up to 330166 listings and access to richer information than found on REALTOR.ca through my website.


