$1,399,000
Available - For Sale
Listing ID: N12020798
37 Croxley green Driv East , Markham, L3R 3T5, York
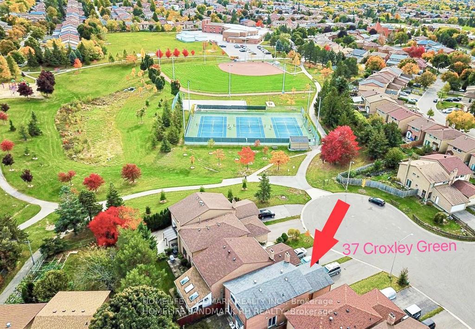
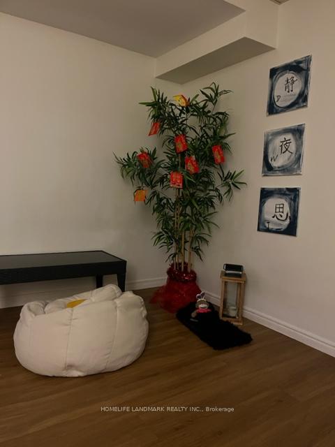
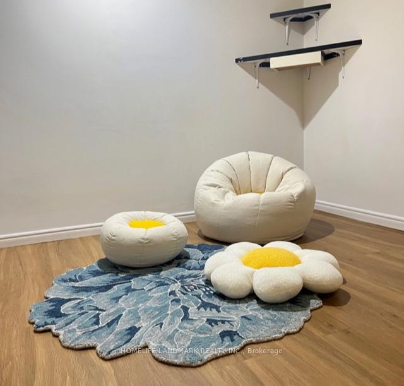
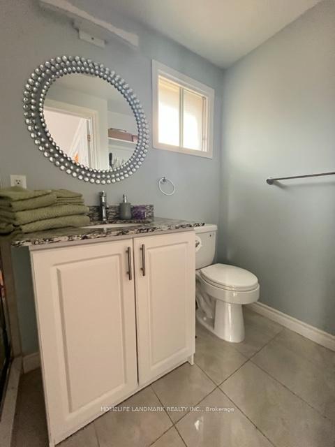
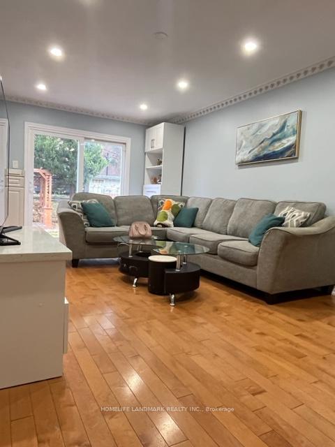
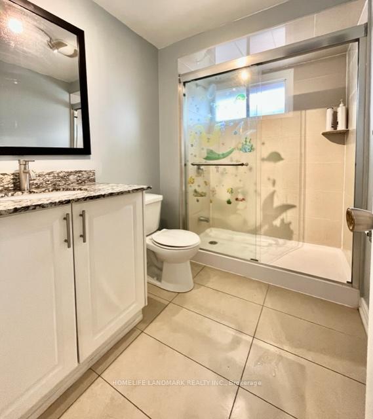
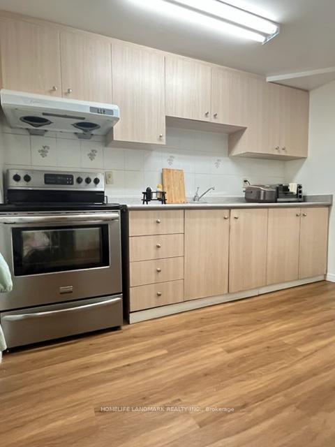
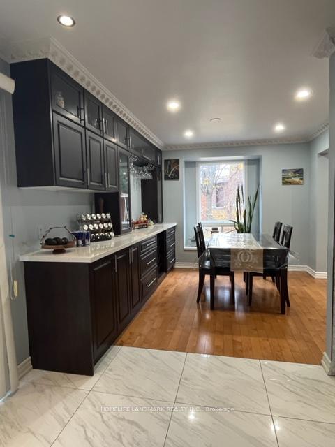
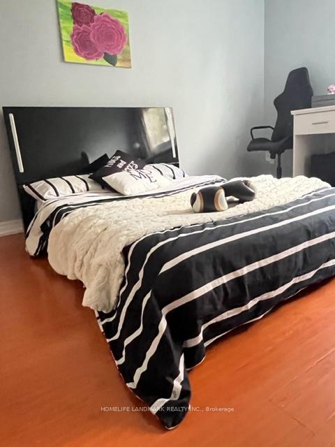
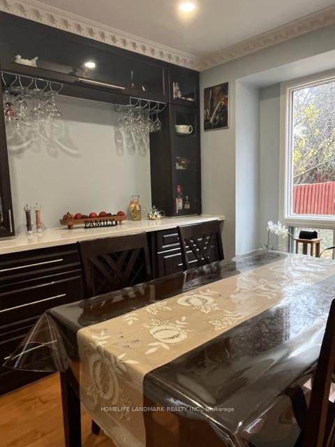
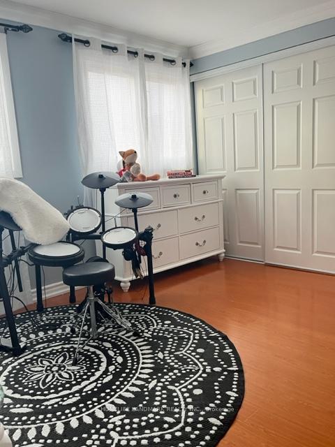
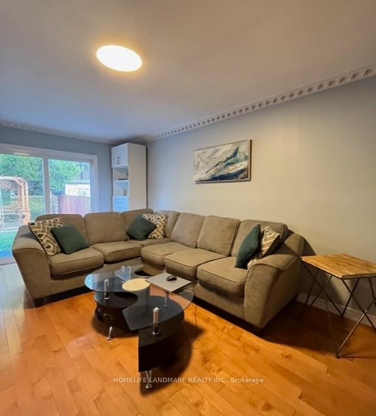
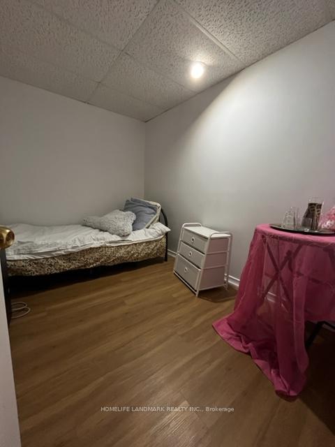
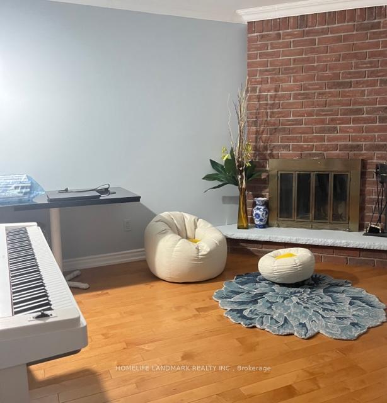
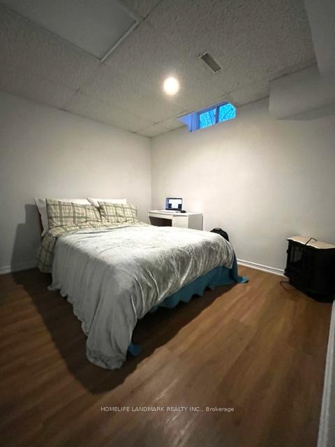
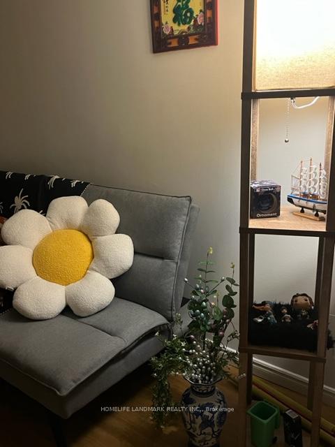
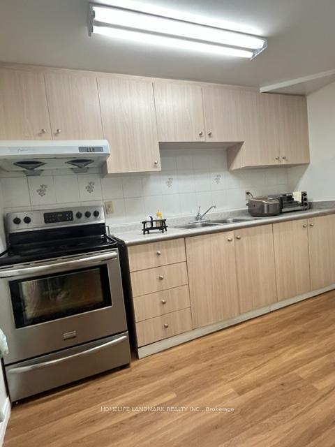
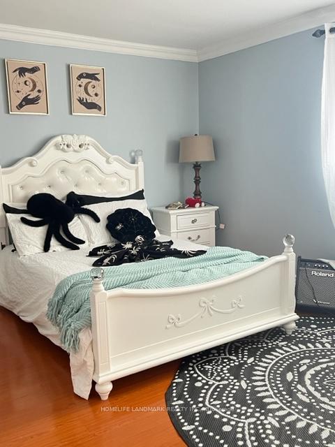
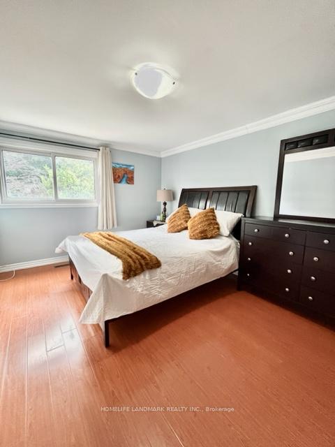
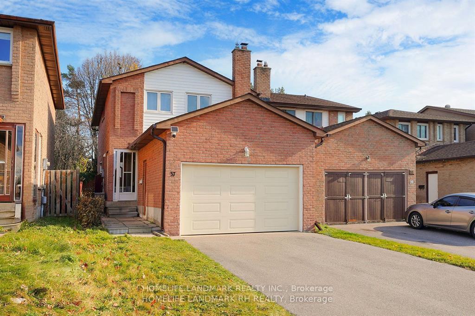
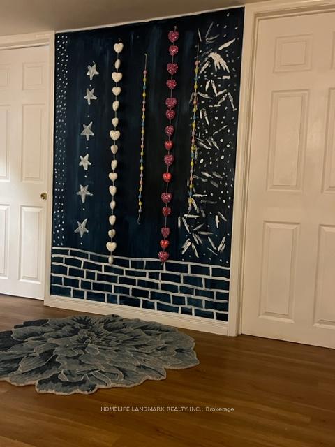
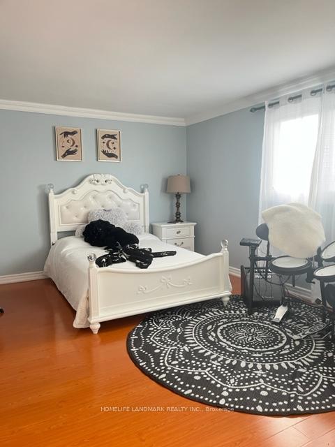
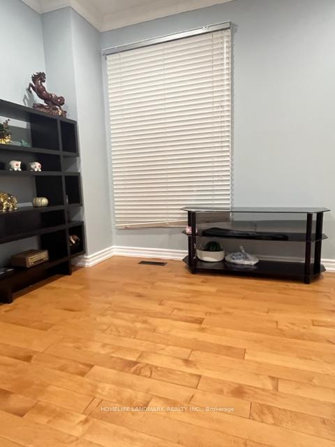























| Cozy home full fill with multi-culture ingredients. Highly recommended diversity community is primary thinking area for first buyer and investors. Close to all the public facilities; 5 minutes' walk to top ranked Highgate elementary school without cross any street and 20 minutes to top ranked IB Program Milliken Mill High school. Nearby high gate park which include mix entertainment of outdoor activities play zone. Less 10 minutes' walk to well-known pacific mall; and easy access to go train station and bus stations. Easy connect to Hwy 7, Hwy 404. varieties of supermarkets are nearby which included No frills, T&T, Foody supermarkets. Also, there are lot of choices of restaurants in the near area. York university and future city plan are continue building for a modern city which are suitable for all community people. Double garage home with 3+2 Bedroom and 4 baths. over 2500 sf living space with hardwood and laminate floor throughout. Main floor is full fill with upgrade pot lights. gourmet kitchen with extended bar style cabinet. Roof, CAC, furnace, System, back yard entertainment and basement were upgraded recently years. Cul-De- Sac area near a nature big park for child, teenage and elderly to do outdoor actives. |
| Price | $1,399,000 |
| Taxes: | $5661.01 |
| Occupancy: | Owner |
| Address: | 37 Croxley green Driv East , Markham, L3R 3T5, York |
| Lot Size: | 33.39 x 109.25 (Feet) |
| Directions/Cross Streets: | Croxley green |
| Rooms: | 11 |
| Bedrooms: | 3 |
| Bedrooms +: | 2 |
| Kitchens: | 2 |
| Family Room: | T |
| Basement: | Finished |
| Level/Floor | Room | Length(ft) | Width(ft) | Descriptions | |
| Room 1 | Second | Bedroom | 60.81 | 37.85 | 3 Pc Ensuite, Walk-In Closet(s), Laminate |
| Room 2 | Second | Bedroom 2 | 49.82 | 35.72 | Large Window, Large Closet, Laminate |
| Room 3 | Second | Bedroom 3 | 49.5 | 33.88 | Large Closet, Large Window, Laminate |
| Room 4 | Ground | Breakfast | 32.6 | 33.13 | Pot Lights, Crown Moulding, Pantry |
| Room 5 | Ground | Kitchen | 33.13 | 32.6 | Quartz Counter, Pot Lights, B/I Bar |
| Room 6 | Ground | Family Ro | 47.66 | 39.29 | Crown Moulding, Pot Lights, Brick Fireplace |
| Room 7 | Ground | Living Ro | 58.74 | 37.13 | Crown Moulding, Pot Lights, Hardwood Floor |
| Room 8 | Ground | Dining Ro | 37.13 | 58.74 | Pot Lights, B/I Closet, Hardwood Floor |
| Room 9 | Basement | Bedroom 4 | 38.74 | 36.8 | 3 Pc Bath, Accoustic Ceiling, Laminate |
| Room 10 | Basement | Bedroom 5 | 44.12 | 40.67 | Casement Windows, Pot Lights, Laminate |
| Room 11 | Basement | Recreatio | 68.22 | 40.02 | Carpet Free, B/I Closet, Laminate |
| Room 12 | Basement | Kitchen | 28.83 | 24.01 | Backsplash, B/I Closet, Breakfast Area |
| Room 13 | Basement | Bathroom | 38.74 | 39.36 | 3 Pc Bath, Separate Shower, Tile Floor |
| Washroom Type | No. of Pieces | Level |
| Washroom Type 1 | 3 | Upper |
| Washroom Type 2 | 2 | Ground |
| Washroom Type 3 | 3 | Bsmt |
| Washroom Type 4 | 3 | Upper |
| Washroom Type 5 | 2 | Ground |
| Washroom Type 6 | 3 | Basement |
| Washroom Type 7 | 0 | |
| Washroom Type 8 | 0 | |
| Washroom Type 9 | 3 | Upper |
| Washroom Type 10 | 2 | Ground |
| Washroom Type 11 | 3 | Basement |
| Washroom Type 12 | 0 | |
| Washroom Type 13 | 0 |
| Total Area: | 0.00 |
| Property Type: | Detached |
| Style: | 2-Storey |
| Exterior: | Brick |
| Garage Type: | Attached |
| Drive Parking Spaces: | 4 |
| Pool: | None |
| Approximatly Square Footage: | 1500-2000 |
| CAC Included: | N |
| Water Included: | N |
| Cabel TV Included: | N |
| Common Elements Included: | N |
| Heat Included: | N |
| Parking Included: | N |
| Condo Tax Included: | N |
| Building Insurance Included: | N |
| Fireplace/Stove: | Y |
| Heat Source: | Electric |
| Heat Type: | Other |
| Central Air Conditioning: | Central Air |
| Central Vac: | N |
| Laundry Level: | Syste |
| Ensuite Laundry: | F |
| Sewers: | Sewer |
$
%
Years
This calculator is for demonstration purposes only. Always consult a professional
financial advisor before making personal financial decisions.
| Although the information displayed is believed to be accurate, no warranties or representations are made of any kind. |
| HOMELIFE LANDMARK REALTY INC. |
- Listing -1 of 0
|
|

Kambiz Farsian
Sales Representative
Dir:
416-317-4438
Bus:
905-695-7888
Fax:
905-695-0900
| Book Showing | Email a Friend |
Jump To:
At a Glance:
| Type: | Freehold - Detached |
| Area: | York |
| Municipality: | Markham |
| Neighbourhood: | Milliken Mills West |
| Style: | 2-Storey |
| Lot Size: | 33.39 x 109.25(Feet) |
| Approximate Age: | |
| Tax: | $5,661.01 |
| Maintenance Fee: | $0 |
| Beds: | 3+2 |
| Baths: | 4 |
| Garage: | 0 |
| Fireplace: | Y |
| Air Conditioning: | |
| Pool: | None |
Locatin Map:
Payment Calculator:

Listing added to your favorite list
Looking for resale homes?

By agreeing to Terms of Use, you will have ability to search up to 305835 listings and access to richer information than found on REALTOR.ca through my website.


