$1,850,000
Available - For Sale
Listing ID: C12020025
215 Ridley Blvd , Toronto, M5M 3M5, Ontario
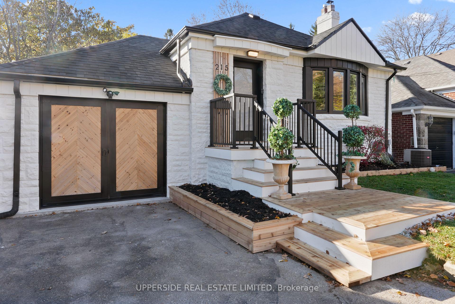
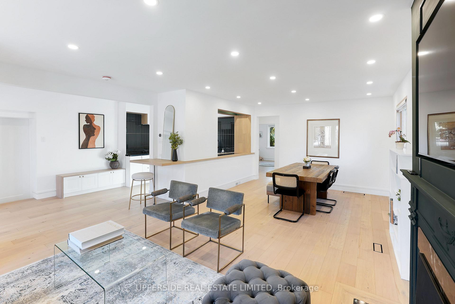
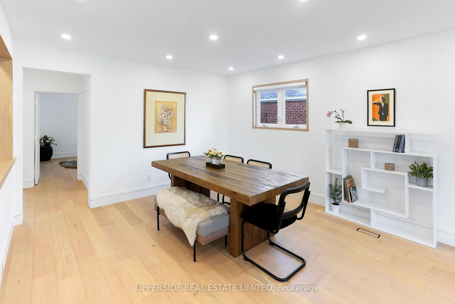
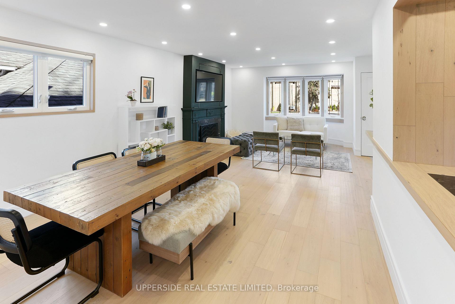
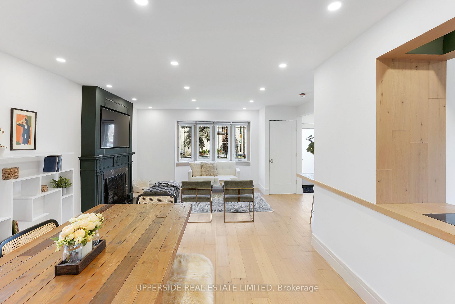
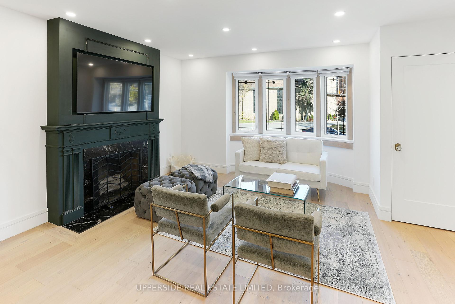
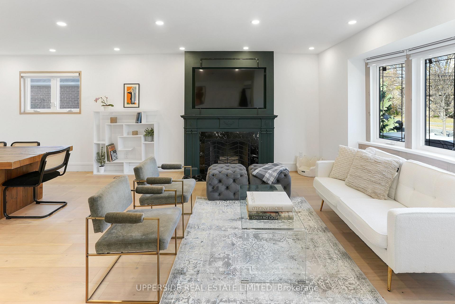
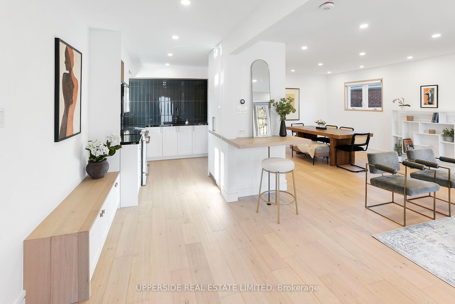
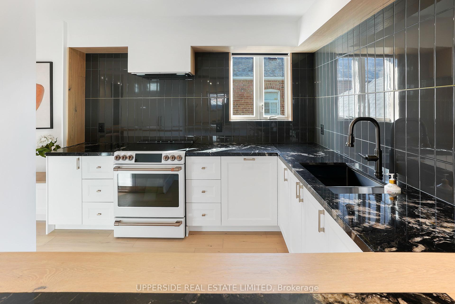
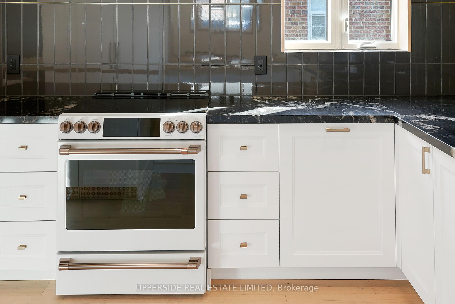
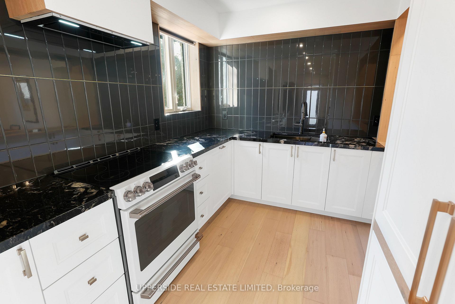
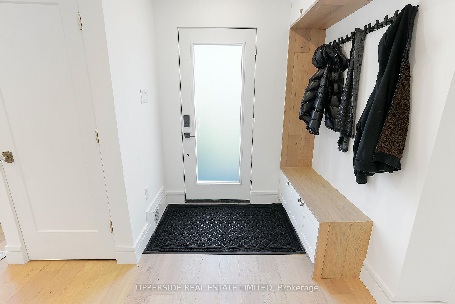
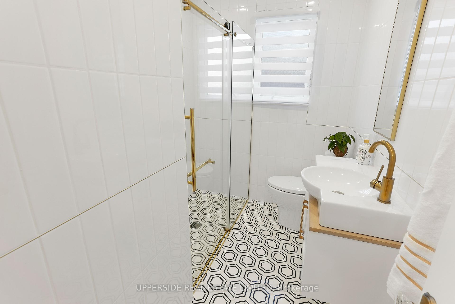
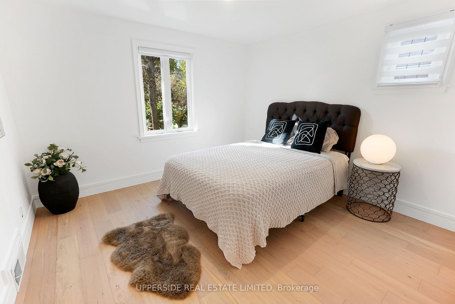
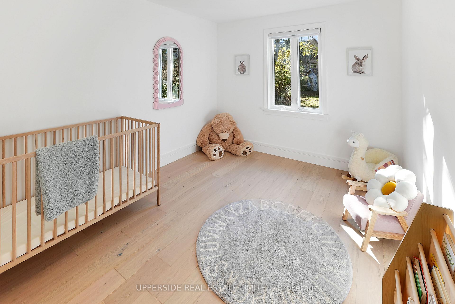
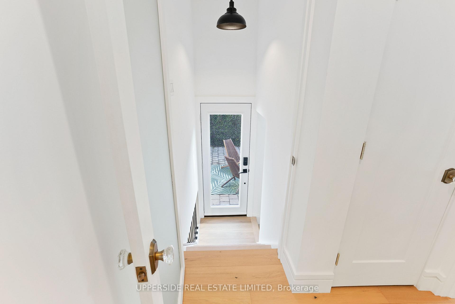
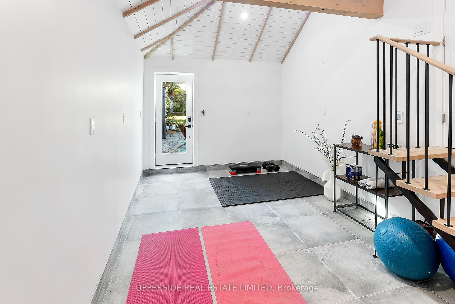
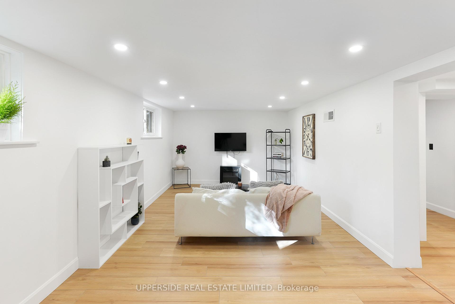
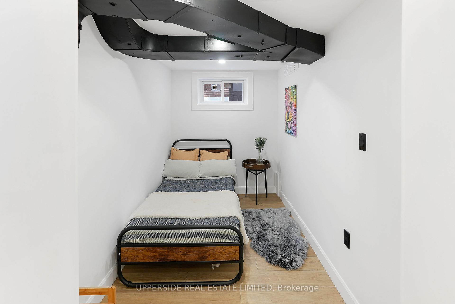
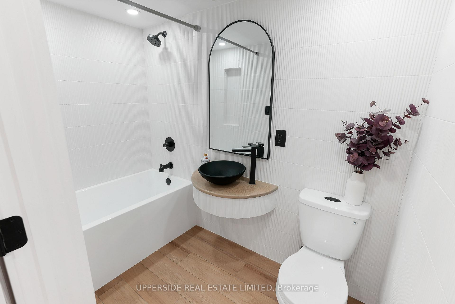
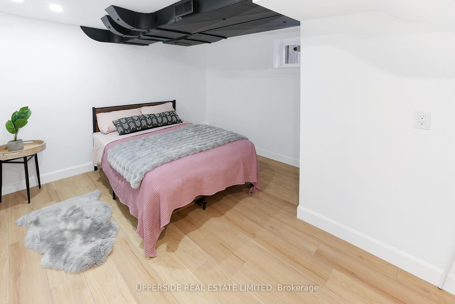
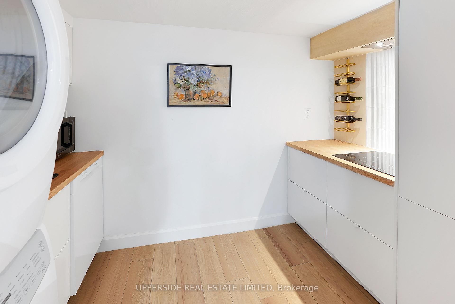

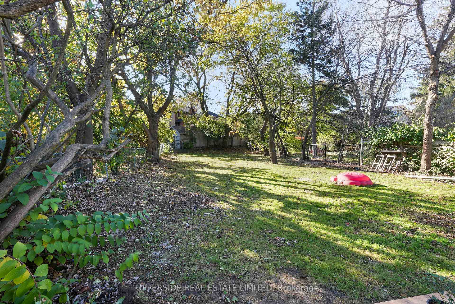
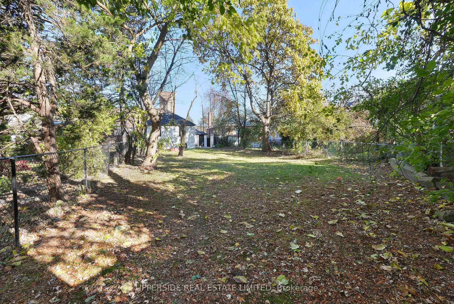
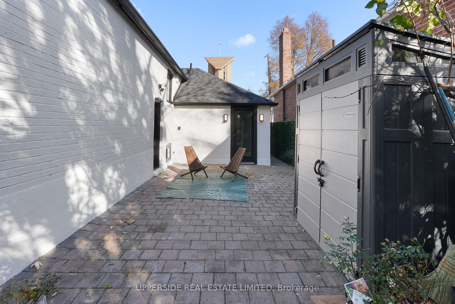


























| Sophisticated Luxurious Bungalow on 41x176 lot in Bedford Park! 2+2 bed, 2 bath home. Insulated, upgraded attached garage (yoga or art studio) with heated floors and cathedral ceiling. Private Zen-like yard. Canadian oak hardwood floors, designer kitchen with breakfast bar. Laundry on the lower level with an additional hook up on the main floor. New plumbing, electrical & carpentry throughout. Separate basement entrance with tall ceilings. 4 parking spots. 401 Access. Steps from TTC, restaurants, grocery, Community Centre, Library & playgrounds. Renowned public/private schools/daycares.Sophisticated Luxurious Bungalow on 41x176 lot in Bedford Park! 2+2 bed, 2 bath home. Insulated, upgraded attached garage (yoga or art studio) with heated floors and cathedral ceiling. Private Zen-like yard. Canadian oak hardwood floors, designer kitchen with breakfast bar. Laundry on the lower level with an additional hook up on the main floor. New plumbing, electrical & carpentry throughout. Separate basement entrance with tall ceilings. 4 parking spots. 401 Access. Steps from TTC, restaurants, grocery, Community Centre, Library & playgrounds. Renowned public/private schools/daycares. **EXTRAS** Main Kitchen: GE Caf Range with rose gold, Ss Fridge, Built in Bosch Dishwasher. Bsmt Kitchen: Cooktop, LG Dishwasher, Ss Fridge. Stacked Washer & Dryer. Owned Tankless Hot Water Heater. All Elfs. All Window Coverings |
| Price | $1,850,000 |
| Taxes: | $8111.38 |
| Address: | 215 Ridley Blvd , Toronto, M5M 3M5, Ontario |
| Lot Size: | 41.21 x 175.92 (Feet) |
| Directions/Cross Streets: | Avenue Road & Willson Avenue |
| Rooms: | 5 |
| Rooms +: | 4 |
| Bedrooms: | 2 |
| Bedrooms +: | 2 |
| Kitchens: | 2 |
| Family Room: | Y |
| Basement: | Finished |
| Level/Floor | Room | Length(ft) | Width(ft) | Descriptions | |
| Room 1 | Main | Living | 15.58 | 12.63 | Hardwood Floor, Bay Window, Fireplace |
| Room 2 | Main | Dining | 10.33 | 12.63 | Hardwood Floor, Combined W/Living, Window |
| Room 3 | Main | Kitchen | 10.5 | 12.79 | Eat-In Kitchen |
| Room 4 | Main | Prim Bdrm | 11.97 | 11.81 | Hardwood Floor, Window, Closet |
| Room 5 | Main | 2nd Br | 11.81 | 10.17 | Hardwood Floor, Window, Closet |
| Room 6 | Lower | Living | 22.3 | 11.15 | |
| Room 7 | Lower | Library | 10.33 | 16.4 |
| Washroom Type | No. of Pieces | Level |
| Washroom Type 1 | 4 | Main |
| Washroom Type 2 | 4 | Lower |
| Property Type: | Detached |
| Style: | Bungalow |
| Exterior: | Brick, Stone |
| Garage Type: | Attached |
| (Parking/)Drive: | Private |
| Drive Parking Spaces: | 4 |
| Pool: | None |
| Property Features: | Library, Park, Place Of Worship, Public Transit, Rec Centre |
| Fireplace/Stove: | Y |
| Heat Source: | Gas |
| Heat Type: | Forced Air |
| Central Air Conditioning: | Central Air |
| Central Vac: | N |
| Laundry Level: | Lower |
| Sewers: | Sewers |
| Water: | Municipal |
$
%
Years
This calculator is for demonstration purposes only. Always consult a professional
financial advisor before making personal financial decisions.
| Although the information displayed is believed to be accurate, no warranties or representations are made of any kind. |
| UPPERSIDE REAL ESTATE LIMITED |
- Listing -1 of 0
|
|

Kambiz Farsian
Sales Representative
Dir:
416-317-4438
Bus:
905-695-7888
Fax:
905-695-0900
| Virtual Tour | Book Showing | Email a Friend |
Jump To:
At a Glance:
| Type: | Freehold - Detached |
| Area: | Toronto |
| Municipality: | Toronto |
| Neighbourhood: | Bedford Park-Nortown |
| Style: | Bungalow |
| Lot Size: | 41.21 x 175.92(Feet) |
| Approximate Age: | |
| Tax: | $8,111.38 |
| Maintenance Fee: | $0 |
| Beds: | 2+2 |
| Baths: | 2 |
| Garage: | 0 |
| Fireplace: | Y |
| Air Conditioning: | |
| Pool: | None |
Locatin Map:
Payment Calculator:

Listing added to your favorite list
Looking for resale homes?

By agreeing to Terms of Use, you will have ability to search up to 330166 listings and access to richer information than found on REALTOR.ca through my website.


