$3,400
Available - For Rent
Listing ID: C12014690
7 Golden Lion Hts , Unit N1304, Toronto, M2M 0C1, Ontario
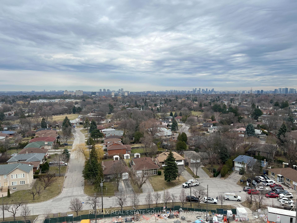
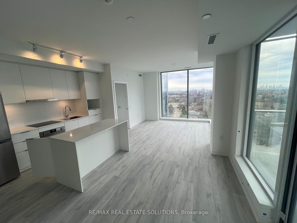

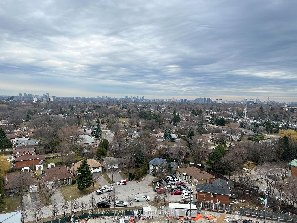
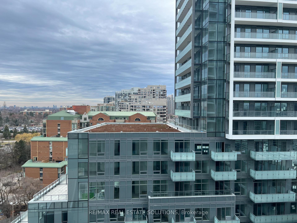
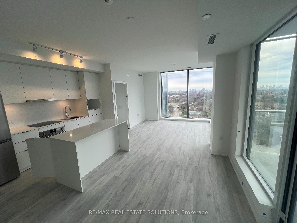
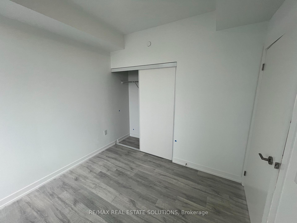
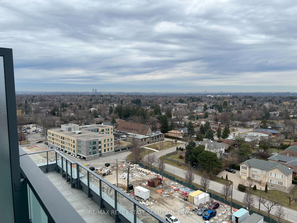
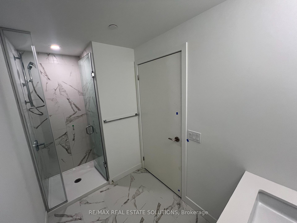
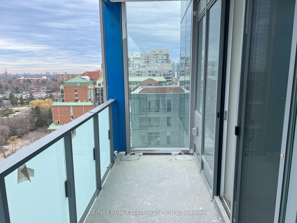
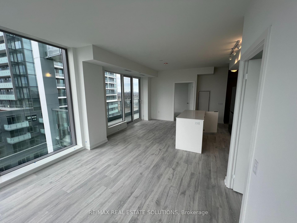
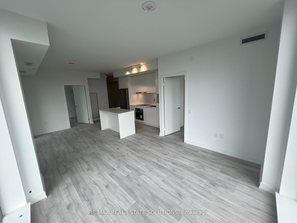
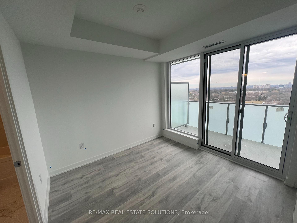

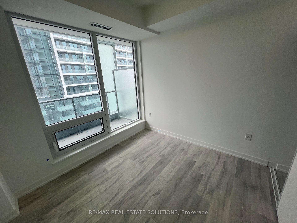
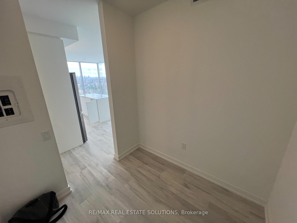
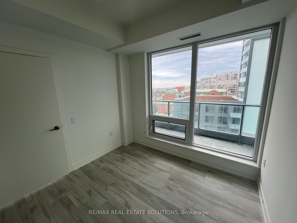
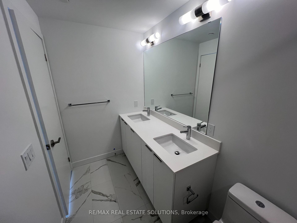
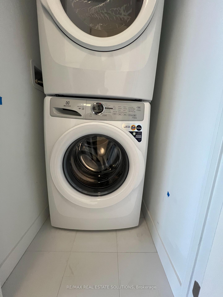

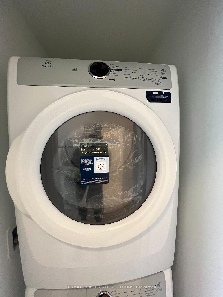
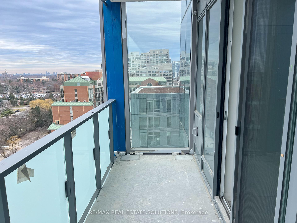
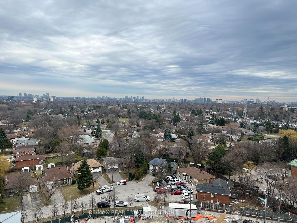
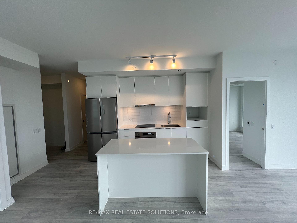
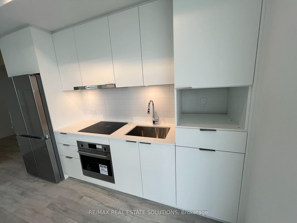

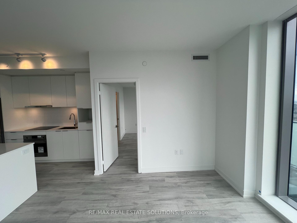
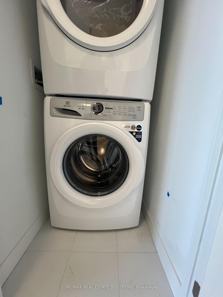
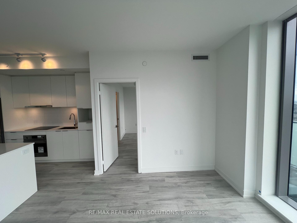
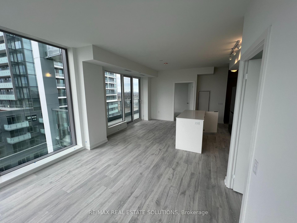

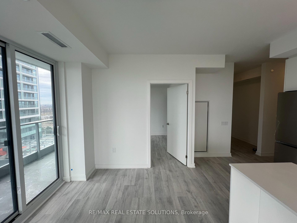
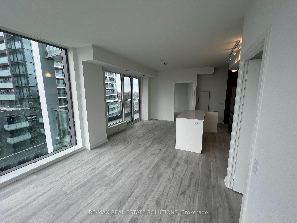
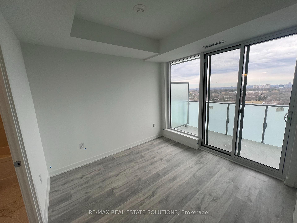
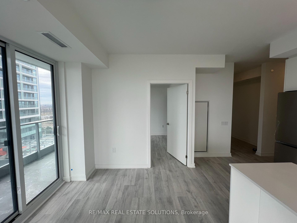
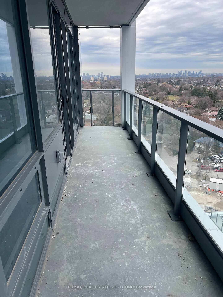
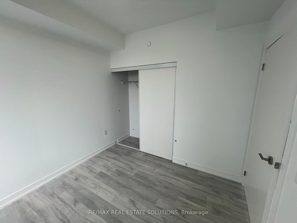
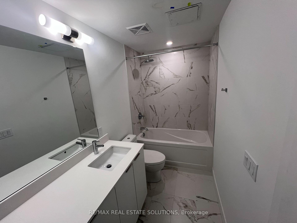
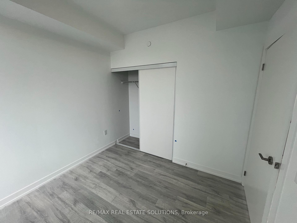
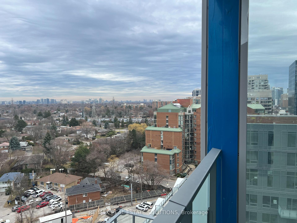
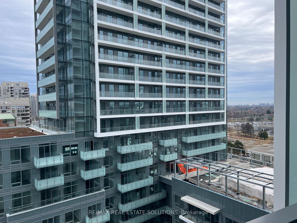
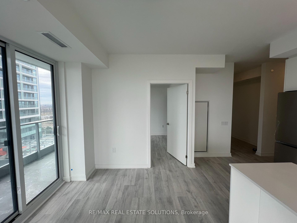
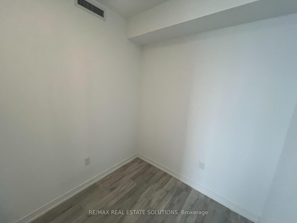
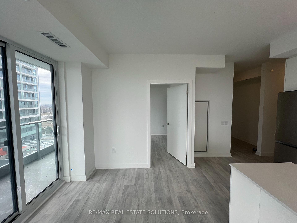
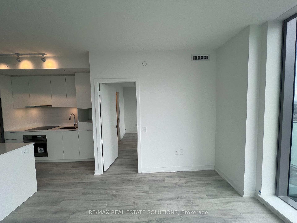
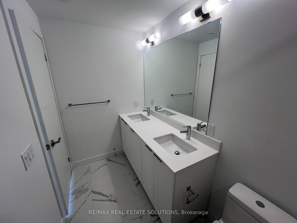
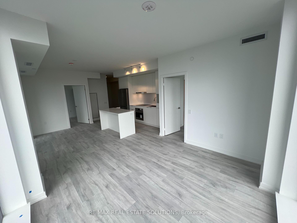
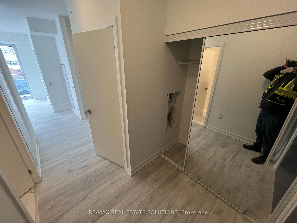
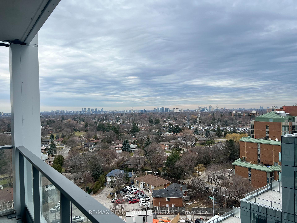
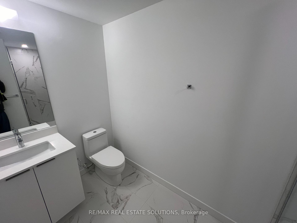
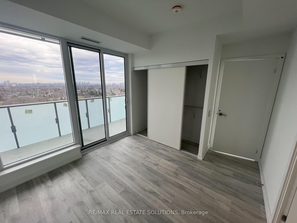
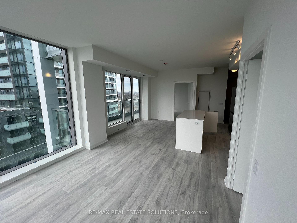
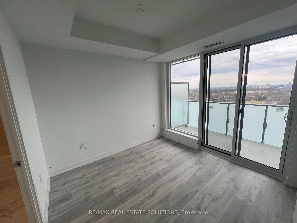
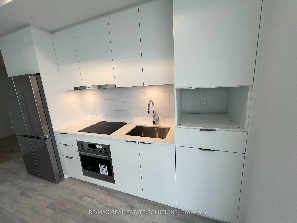
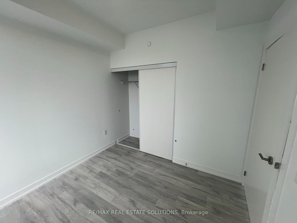
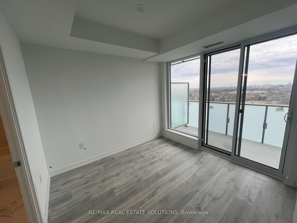
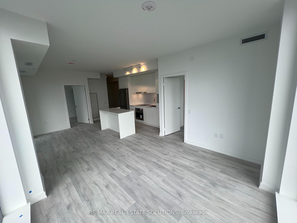
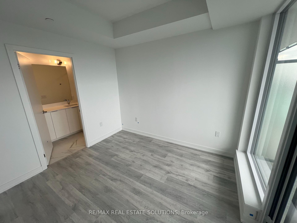
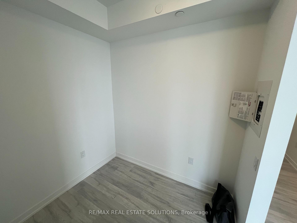
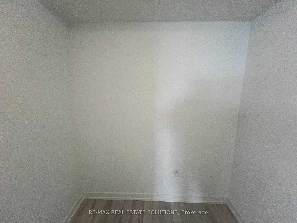
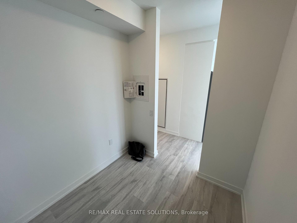
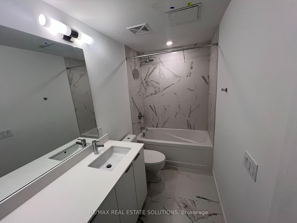
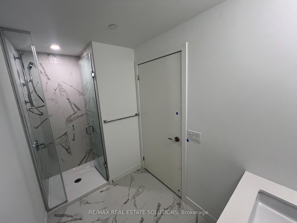
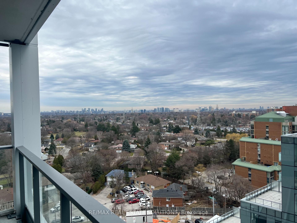
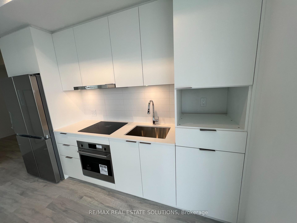
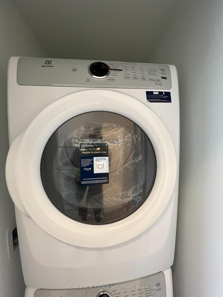
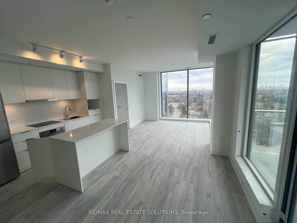
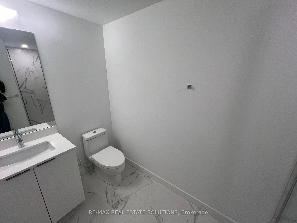
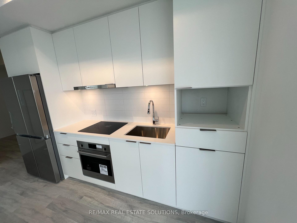
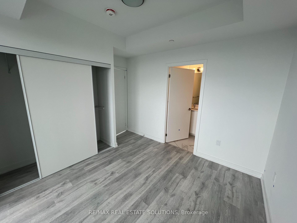
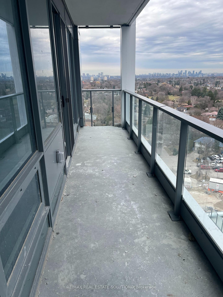
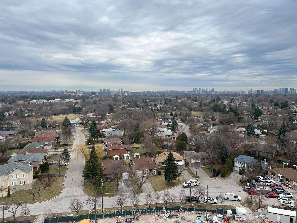
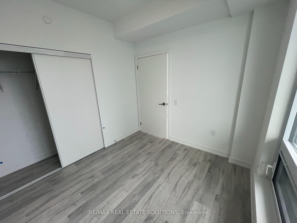
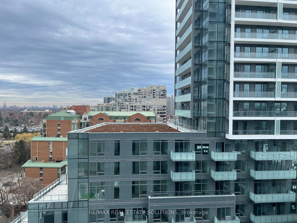
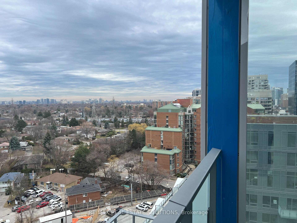











































































| Bright and spacious southeast-facing corner unit at M2M Condos, featuring 2 beds + den, 2 baths, 2 balconies, parking, and a locker - available June 1. This well-designed suite offers a functional layout with a large open-concept kitchen and living area, plus separate living and dining spaces. Versatile den can be used as a third bedroom or home office. Enjoy modern finishes, kitchen island with extra seating, and high-quality laminate floors - no carpet! Primary bedroom includes private balcony and 5-piece ensuite. M2M Condos provides top-tier amenities, including 24/7 concierge, business center, and wellness-focused third floor with fitness center, yoga studio, and landscaped terrace with a pool. Residents also have access to a private movie theater, party rooms, furnished guest suites, and outdoor lounge areas. Located in North York, steps from restaurants, shopping, and daily essentials. Finch TTC subway station is just a short walk away, ensuring seamless city access. Book a viewing today! |
| Price | $3,400 |
| Address: | 7 Golden Lion Hts , Unit N1304, Toronto, M2M 0C1, Ontario |
| Province/State: | Ontario |
| Condo Corporation No | TSCC |
| Level | 13 |
| Unit No | 15 |
| Locker No | 329 |
| Directions/Cross Streets: | Yonge St & Cummer Ave |
| Rooms: | 5 |
| Bedrooms: | 2 |
| Bedrooms +: | 1 |
| Kitchens: | 1 |
| Family Room: | N |
| Basement: | None |
| Furnished: | N |
| Level/Floor | Room | Length(ft) | Width(ft) | Descriptions | |
| Room 1 | Flat | Living | 23.26 | 12.17 | W/O To Balcony, Combined W/Dining, Laminate |
| Room 2 | Flat | Dining | 23.26 | 13.91 | W/O To Balcony, Combined W/Kitchen, Laminate |
| Room 3 | Flat | Kitchen | 13.91 | 11.41 | Stainless Steel Appl, Laminate, Centre Island |
| Room 4 | Flat | Prim Bdrm | 9.84 | 9.41 | W/O To Balcony, Closet, B/I Closet |
| Room 5 | Flat | 2nd Br | 9.41 | 8.82 | W/O To Balcony, Combined W/Living, B/I Closet |
| Room 6 | Flat | Den | 7.58 | 7.08 | Laminate |
| Washroom Type | No. of Pieces | Level |
| Washroom Type 1 | 5 | Flat |
| Washroom Type 2 | 3 | Flat |
| Approximatly Age: | New |
| Property Type: | Condo Apt |
| Style: | Apartment |
| Exterior: | Concrete |
| Garage Type: | Underground |
| Garage(/Parking)Space: | 1.00 |
| Drive Parking Spaces: | 1 |
| Park #1 | |
| Parking Spot: | 156 |
| Parking Type: | Owned |
| Legal Description: | D156 |
| Exposure: | Se |
| Balcony: | Open |
| Locker: | Owned |
| Pet Permited: | Restrict |
| Approximatly Age: | New |
| Approximatly Square Footage: | 900-999 |
| Building Amenities: | Concierge, Exercise Room, Outdoor Pool, Party/Meeting Room, Rooftop Deck/Garden |
| Common Elements Included: | Y |
| Parking Included: | Y |
| Building Insurance Included: | Y |
| Fireplace/Stove: | N |
| Heat Source: | Gas |
| Heat Type: | Heat Pump |
| Central Air Conditioning: | Central Air |
| Central Vac: | N |
| Laundry Level: | Main |
| Ensuite Laundry: | Y |
| Although the information displayed is believed to be accurate, no warranties or representations are made of any kind. |
| RE/MAX REAL ESTATE SOLUTIONS |
- Listing -1 of 0
|
|

Kambiz Farsian
Sales Representative
Dir:
416-317-4438
Bus:
905-695-7888
Fax:
905-695-0900
| Book Showing | Email a Friend |
Jump To:
At a Glance:
| Type: | Condo - Condo Apt |
| Area: | Toronto |
| Municipality: | Toronto |
| Neighbourhood: | Newtonbrook East |
| Style: | Apartment |
| Lot Size: | x () |
| Approximate Age: | New |
| Tax: | $0 |
| Maintenance Fee: | $0 |
| Beds: | 2+1 |
| Baths: | 2 |
| Garage: | 1 |
| Fireplace: | N |
| Air Conditioning: | |
| Pool: |
Locatin Map:

Listing added to your favorite list
Looking for resale homes?

By agreeing to Terms of Use, you will have ability to search up to 287391 listings and access to richer information than found on REALTOR.ca through my website.


