$2,200
Available - For Rent
Listing ID: C12007301
181 Dundas St East , Unit 1901, Toronto, M5A 0N5, Ontario
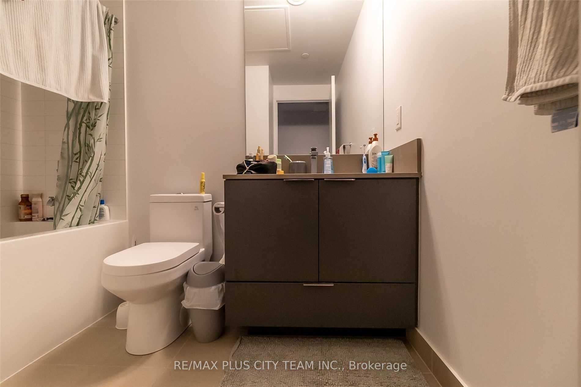
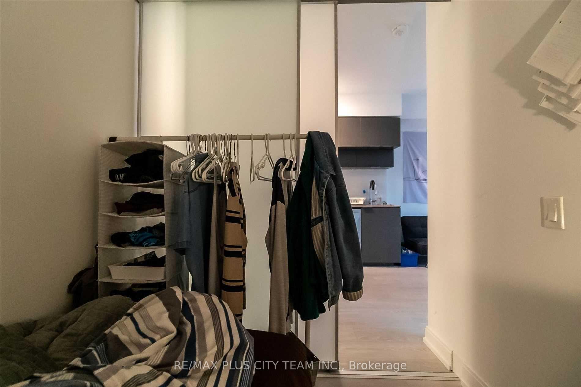
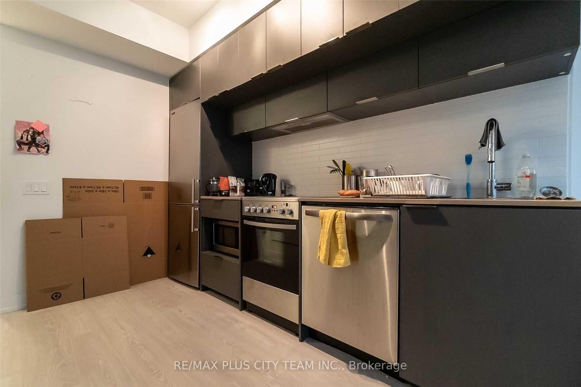
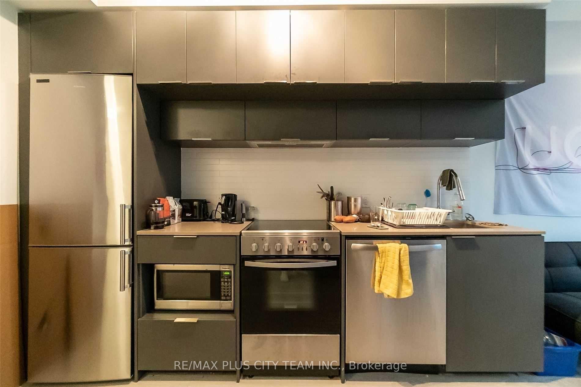
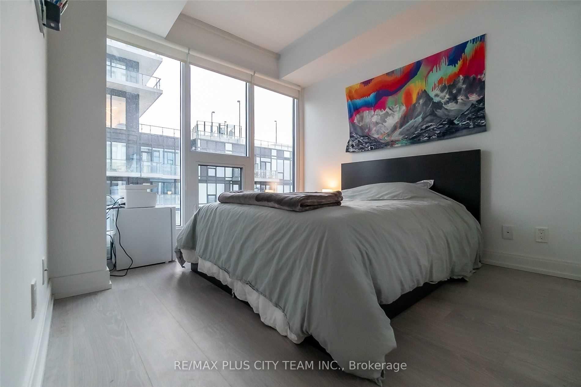
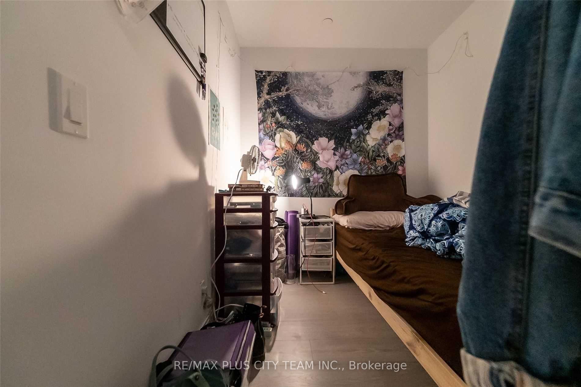
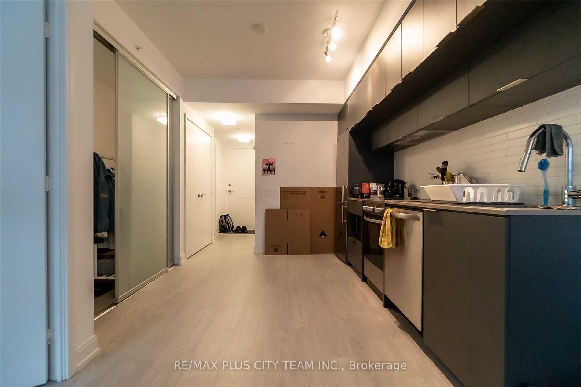
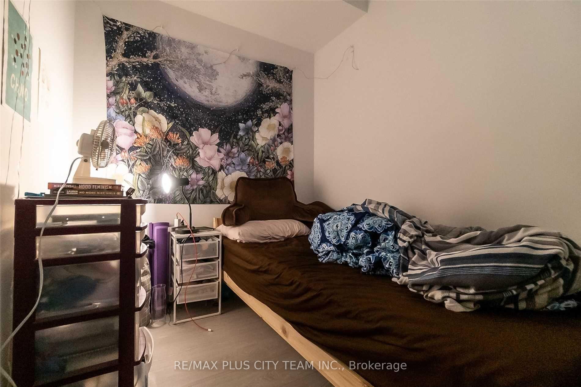
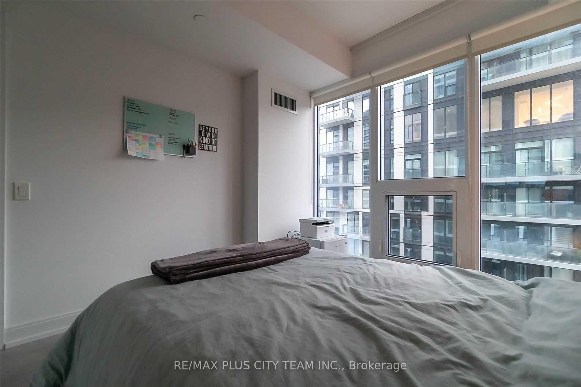
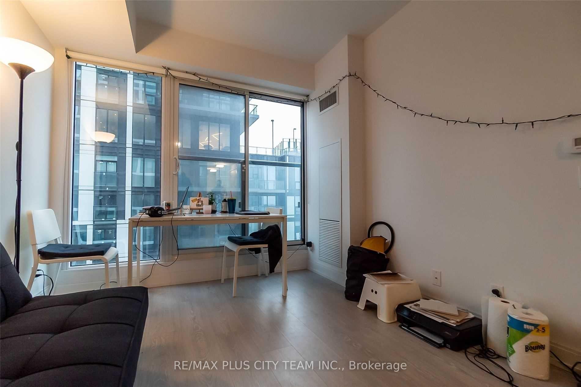
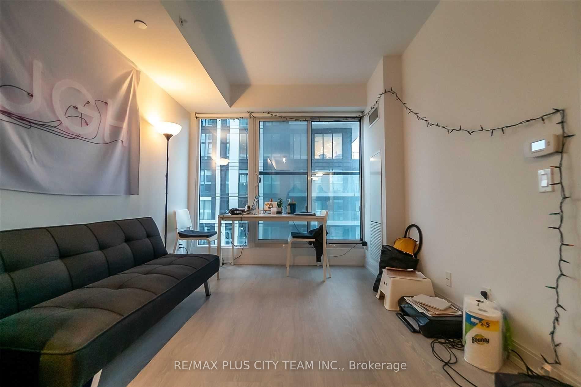
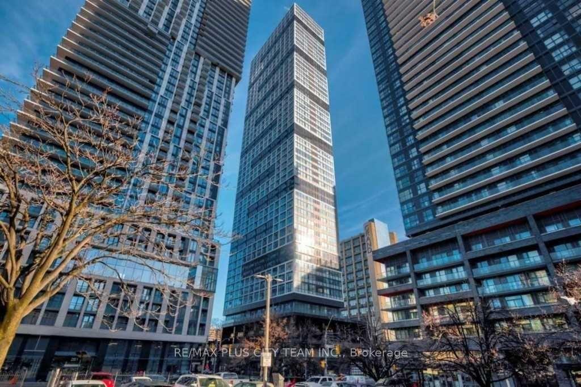
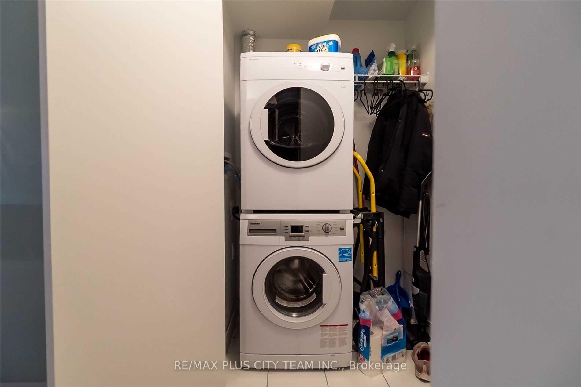
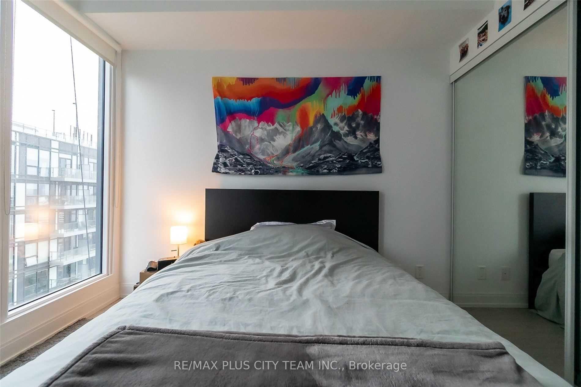
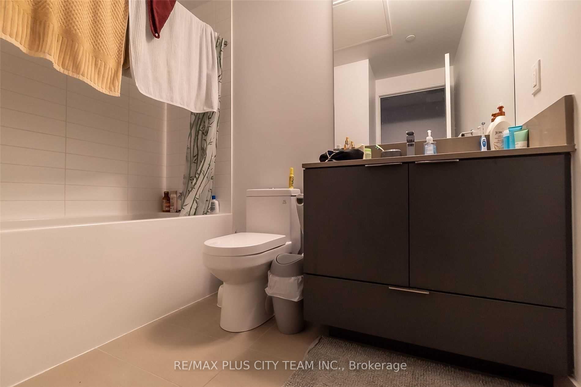
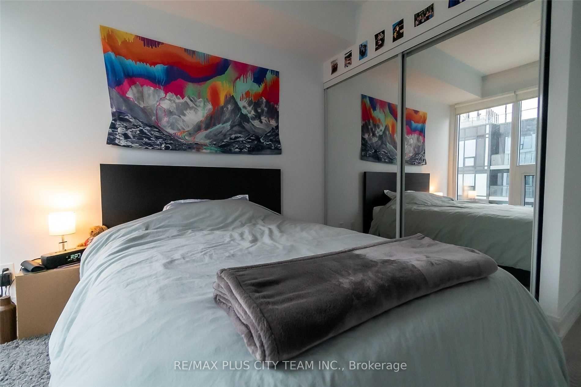
















| **Unit will be painted and cleaned prior to possession**Welcome to Grid Condos, where contemporary design meets urban convenience! This 1-bedroom + den unit boasts an open-concept layout with floor-to-ceiling windows, creating a bright and airy living space. The modern kitchen features sleek built-in appliances, while the den with a sliding door offers versatility as a second bedroom, home office, or private study. Building amenities include a state-of-the-art fitness center, outdoor terrace with BBQs, concierge, media room, party/meeting room, and more. Located just steps from Ryerson University, George Brown College, Eaton Centre, the Financial District, St. Lawrence Market, grocery stores, top restaurants, and more, this is downtown living at its finest. Plus, TTC access is right at your doorstep for easy commuting. |
| Price | $2,200 |
| Address: | 181 Dundas St East , Unit 1901, Toronto, M5A 0N5, Ontario |
| Province/State: | Ontario |
| Condo Corporation No | Tscc |
| Level | 17 |
| Unit No | 01 |
| Directions/Cross Streets: | Jarvis/Dundas |
| Rooms: | 4 |
| Bedrooms: | 1 |
| Bedrooms +: | 1 |
| Kitchens: | 1 |
| Family Room: | N |
| Basement: | None |
| Furnished: | N |
| Level/Floor | Room | Length(ft) | Width(ft) | Descriptions | |
| Room 1 | Flat | Living | 10.2 | 9.32 | Laminate, Juliette Balcony, North View |
| Room 2 | Flat | Dining | 10.2 | 9.32 | Laminate, Combined W/Kitchen |
| Room 3 | Flat | Kitchen | 10.56 | 9.45 | Stainless Steel Appl, Combined W/Dining, Granite Counter |
| Room 4 | Flat | Den | 6.26 | 8.5 | Laminate |
| Room 5 | Flat | Prim Bdrm | 11.97 | 9.41 | Laminate, Semi Ensuite, Double Closet |
| Washroom Type | No. of Pieces | Level |
| Washroom Type 1 | 4 | Flat |
| Approximatly Age: | New |
| Property Type: | Condo Apt |
| Style: | Apartment |
| Exterior: | Concrete |
| Garage Type: | Underground |
| Garage(/Parking)Space: | 0.00 |
| Drive Parking Spaces: | 0 |
| Park #1 | |
| Parking Type: | None |
| Exposure: | N |
| Balcony: | Jlte |
| Locker: | None |
| Pet Permited: | N |
| Approximatly Age: | New |
| Approximatly Square Footage: | 500-599 |
| Building Amenities: | Concierge, Gym, Party/Meeting Room, Recreation Room |
| Common Elements Included: | Y |
| Building Insurance Included: | Y |
| Fireplace/Stove: | N |
| Heat Source: | Gas |
| Heat Type: | Heat Pump |
| Central Air Conditioning: | Central Air |
| Central Vac: | N |
| Ensuite Laundry: | Y |
| Although the information displayed is believed to be accurate, no warranties or representations are made of any kind. |
| RE/MAX PLUS CITY TEAM INC. |
- Listing -1 of 0
|
|

Kambiz Farsian
Sales Representative
Dir:
416-317-4438
Bus:
905-695-7888
Fax:
905-695-0900
| Book Showing | Email a Friend |
Jump To:
At a Glance:
| Type: | Condo - Condo Apt |
| Area: | Toronto |
| Municipality: | Toronto |
| Neighbourhood: | Church-Yonge Corridor |
| Style: | Apartment |
| Lot Size: | x () |
| Approximate Age: | New |
| Tax: | $0 |
| Maintenance Fee: | $0 |
| Beds: | 1+1 |
| Baths: | 1 |
| Garage: | 0 |
| Fireplace: | N |
| Air Conditioning: | |
| Pool: |
Locatin Map:

Listing added to your favorite list
Looking for resale homes?

By agreeing to Terms of Use, you will have ability to search up to 306870 listings and access to richer information than found on REALTOR.ca through my website.


