$859,000
Available - For Sale
Listing ID: N12001645
25 Austin Dr , Unit 324, Markham, L3R 8H4, Ontario
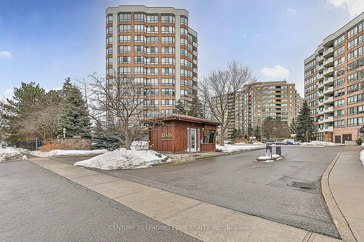
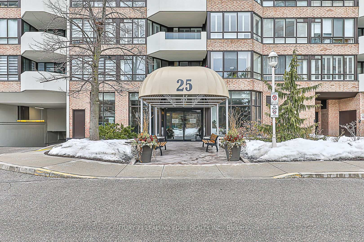
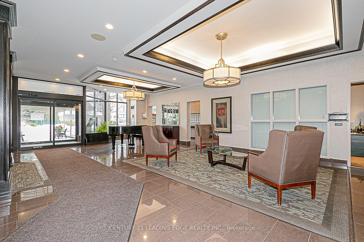
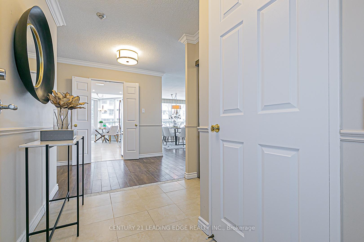
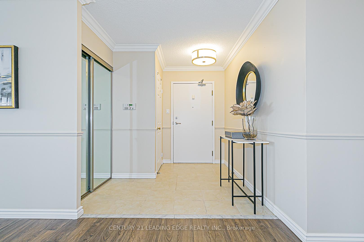
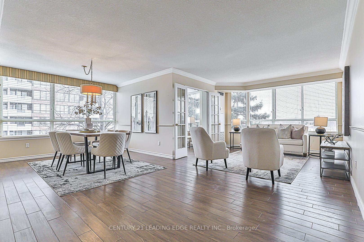
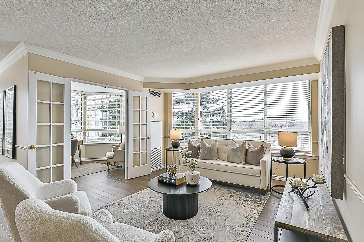
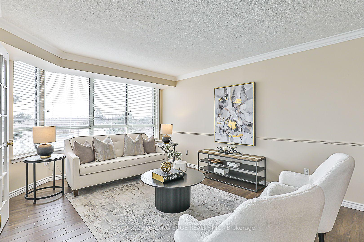
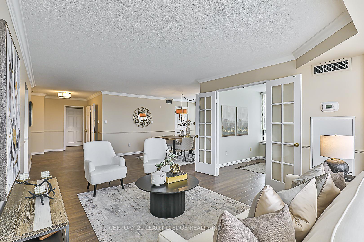
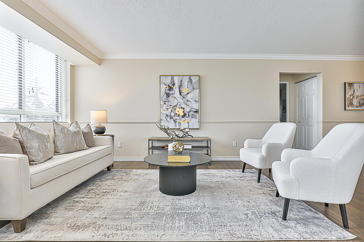
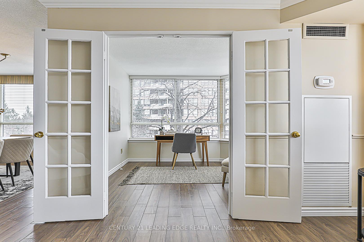
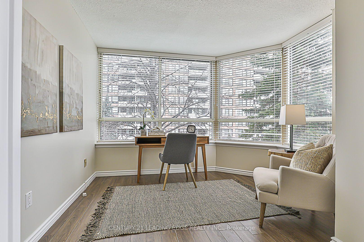
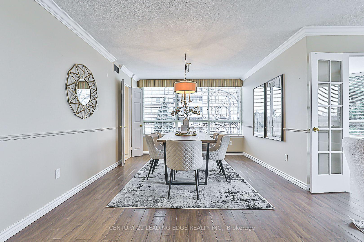
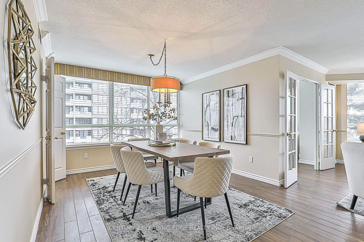
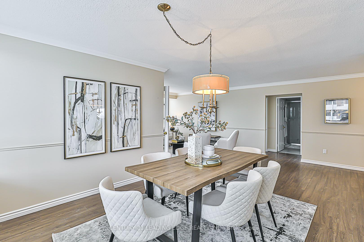
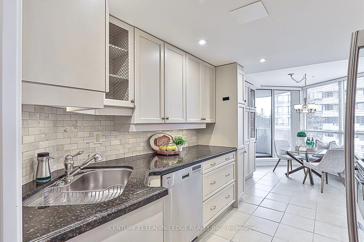
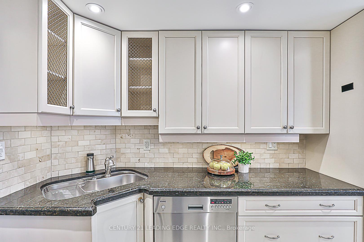
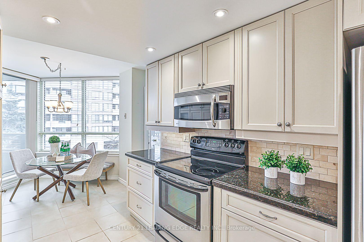
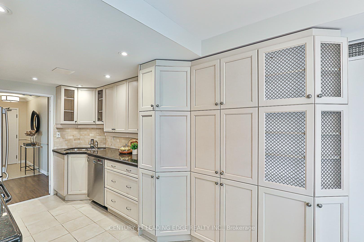
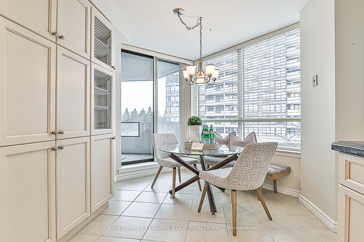
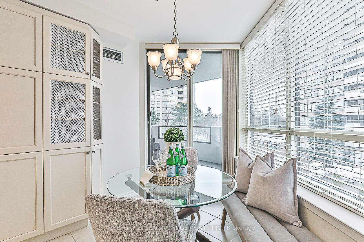
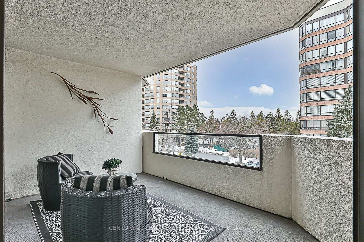
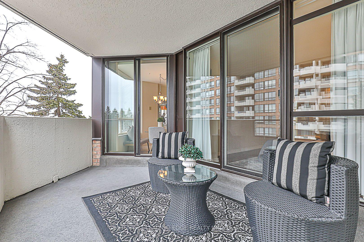
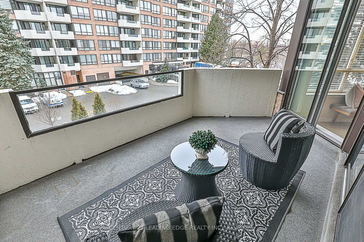
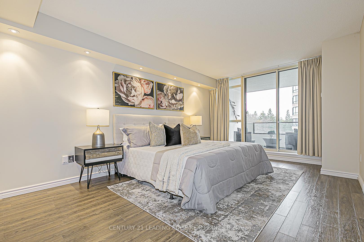
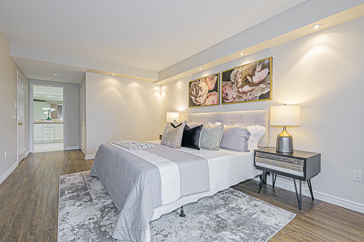
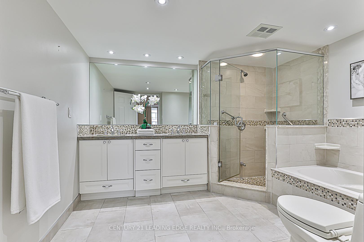
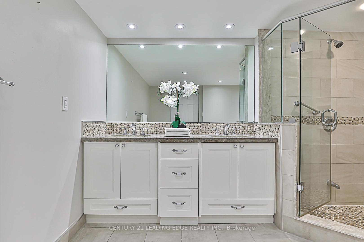
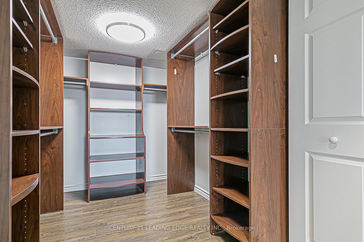
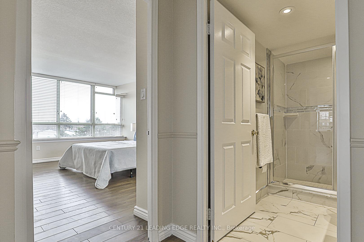
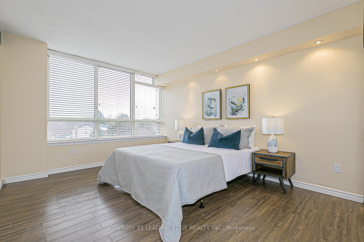
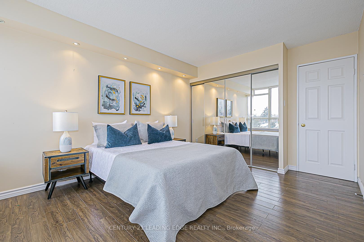
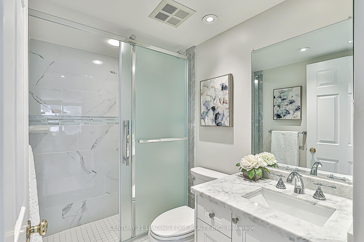
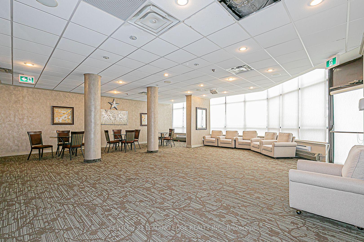
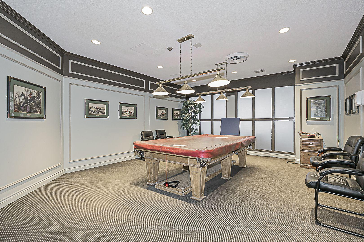
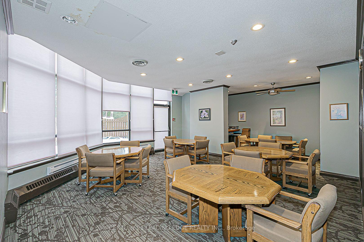
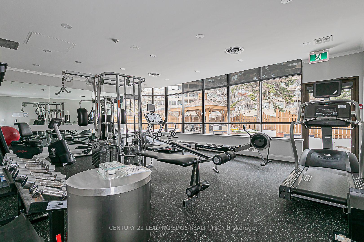
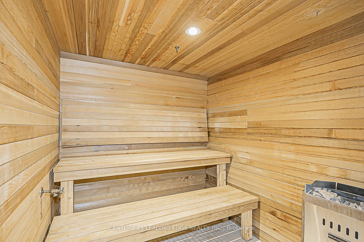
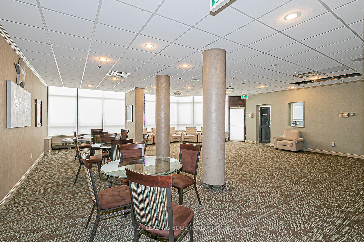







































| You'll love this sunfilled corner unit in the prestigious "Tridel Walden Pond 2" condos. Over 1500 sq. ft of functional living space perfect for your "house sized" furniture. This open concept layout is an entertainers delight with generous sized principle rooms....plenty of room to host family & friends for Christmas dinner! Truly "turnkey" with beautifully renovated baths, hardwood look laminate flooring, crown moulding in the living room, custom eat-in kitchen boasting granite counters, pot drawers, pantry & under cabinet lighting, and a gorgeous primary suite with walk-out to the balcony, walk-in closet with custom organizers & luxurious ensuite with a walk-in shower and soaker tub. A large balcony is perfect for your morning coffee and the solarium is ideal for your home office or hobby room. No car necessary here as it's the perfect location across from all major stores and eateries at Markville Mall and just steps away from walking trails, Milne park, public transit, Go Train, and community center. 24hr gated security for your peace of mind, fantastic building amenities include: indoor pool, exercise room, party room, guest suites, billiards, outdoor bbq, tennis court and library. All utilities, cable tv and internet included. No dogs allowed. Hurry! |
| Price | $859,000 |
| Taxes: | $4032.00 |
| Maintenance Fee: | 1405.00 |
| Address: | 25 Austin Dr , Unit 324, Markham, L3R 8H4, Ontario |
| Province/State: | Ontario |
| Condo Corporation No | YRCC |
| Level | 03 |
| Unit No | 9 |
| Directions/Cross Streets: | McCowan & Hwy 7 |
| Rooms: | 6 |
| Bedrooms: | 2 |
| Bedrooms +: | |
| Kitchens: | 1 |
| Family Room: | N |
| Basement: | None |
| Level/Floor | Room | Length(ft) | Width(ft) | Descriptions | |
| Room 1 | Flat | Living | 14.99 | 11.48 | Laminate, Crown Moulding, Nw View |
| Room 2 | Flat | Dining | 14.99 | 11.05 | Laminate, Sw View |
| Room 3 | Flat | Kitchen | 17.65 | 8.33 | Renovated, Eat-In Kitchen, W/O To Balcony |
| Room 4 | Flat | Prim Bdrm | 15.91 | 10.89 | Renovated, Ensuite Bath, W/I Closet |
| Room 5 | Flat | 2nd Br | 13.22 | 10.99 | Laminate, Nw View |
| Room 6 | Flat | Solarium | 9.74 | 9.32 | Separate Rm, Sw View |
| Washroom Type | No. of Pieces | Level |
| Washroom Type 1 | 3 | Flat |
| Washroom Type 2 | 5 | Flat |
| Property Type: | Condo Apt |
| Style: | Apartment |
| Exterior: | Brick |
| Garage Type: | Underground |
| Garage(/Parking)Space: | 1.00 |
| Drive Parking Spaces: | 1 |
| Park #1 | |
| Parking Spot: | 68 |
| Parking Type: | Owned |
| Legal Description: | A |
| Exposure: | Sw |
| Balcony: | Open |
| Locker: | Owned |
| Pet Permited: | Restrict |
| Approximatly Square Footage: | 1400-1599 |
| Building Amenities: | Exercise Room, Guest Suites, Gym, Indoor Pool, Party/Meeting Room, Visitor Parking |
| Property Features: | Golf, Grnbelt/Conserv, Hospital, Park, Public Transit, Rec Centre |
| Maintenance: | 1405.00 |
| CAC Included: | Y |
| Hydro Included: | Y |
| Water Included: | Y |
| Cabel TV Included: | Y |
| Common Elements Included: | Y |
| Heat Included: | Y |
| Parking Included: | Y |
| Building Insurance Included: | Y |
| Fireplace/Stove: | N |
| Heat Source: | Gas |
| Heat Type: | Forced Air |
| Central Air Conditioning: | Central Air |
| Central Vac: | N |
| Ensuite Laundry: | Y |
$
%
Years
This calculator is for demonstration purposes only. Always consult a professional
financial advisor before making personal financial decisions.
| Although the information displayed is believed to be accurate, no warranties or representations are made of any kind. |
| CENTURY 21 LEADING EDGE REALTY INC. |
- Listing -1 of 0
|
|

Kambiz Farsian
Sales Representative
Dir:
416-317-4438
Bus:
905-695-7888
Fax:
905-695-0900
| Virtual Tour | Book Showing | Email a Friend |
Jump To:
At a Glance:
| Type: | Condo - Condo Apt |
| Area: | York |
| Municipality: | Markham |
| Neighbourhood: | Markville |
| Style: | Apartment |
| Lot Size: | x () |
| Approximate Age: | |
| Tax: | $4,032 |
| Maintenance Fee: | $1,405 |
| Beds: | 2 |
| Baths: | 2 |
| Garage: | 1 |
| Fireplace: | N |
| Air Conditioning: | |
| Pool: |
Locatin Map:
Payment Calculator:

Listing added to your favorite list
Looking for resale homes?

By agreeing to Terms of Use, you will have ability to search up to 328388 listings and access to richer information than found on REALTOR.ca through my website.


