$2,200
Available - For Rent
Listing ID: C11977825
50 Charles St East , Unit 4210, Toronto, M4Y 0C3, Ontario
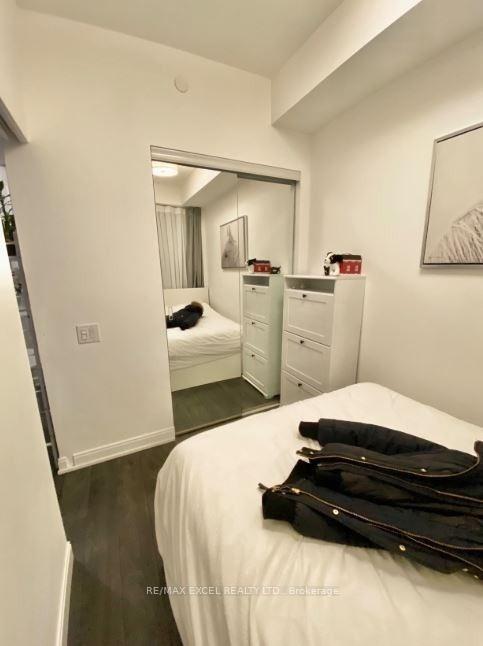
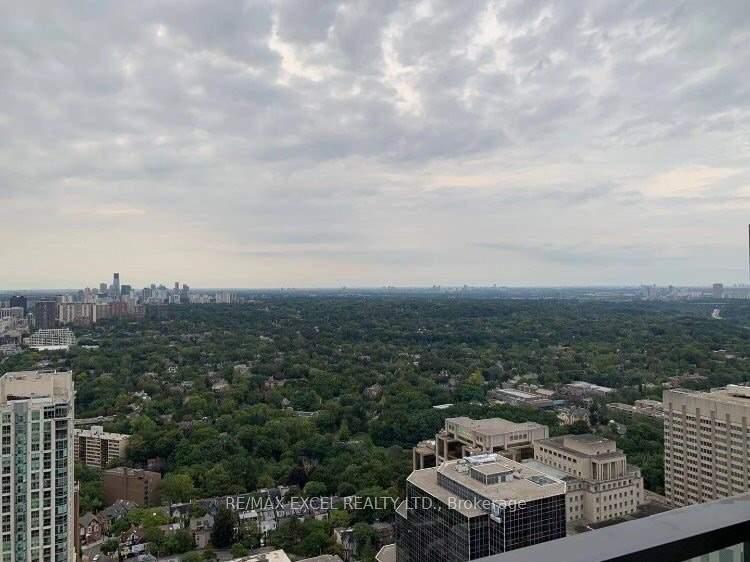
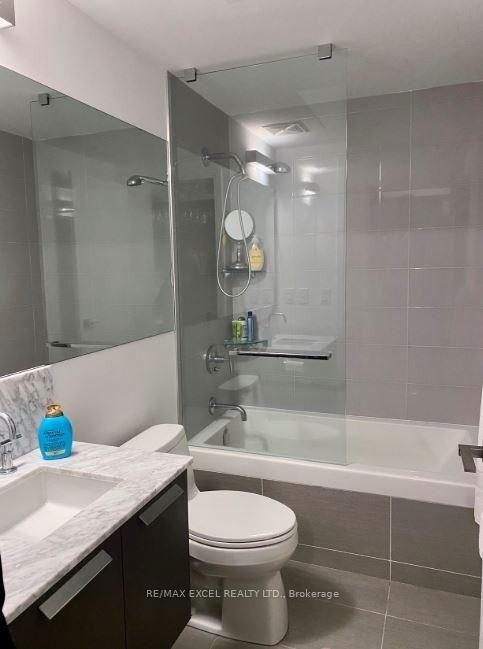
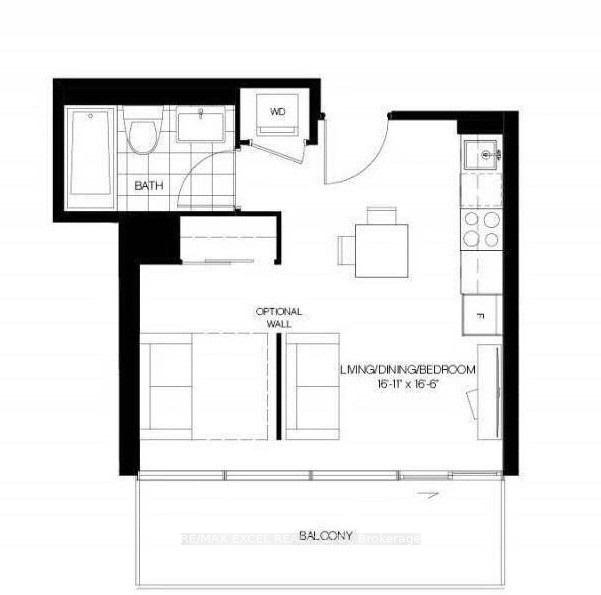
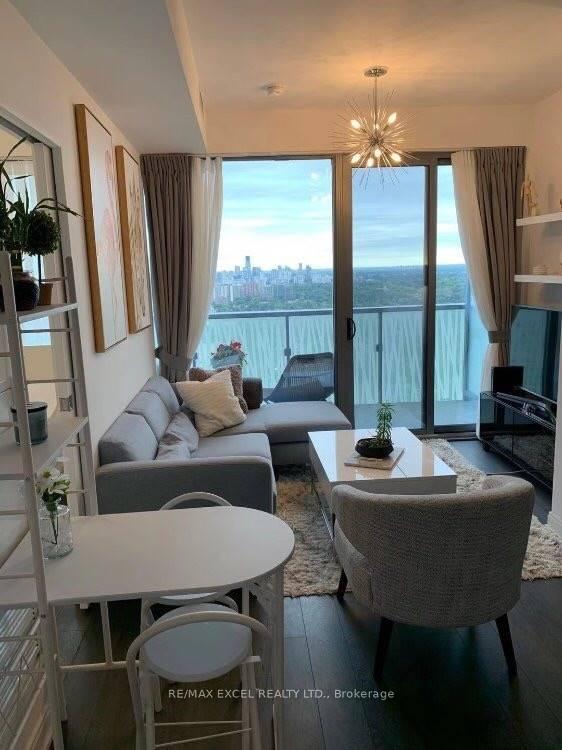
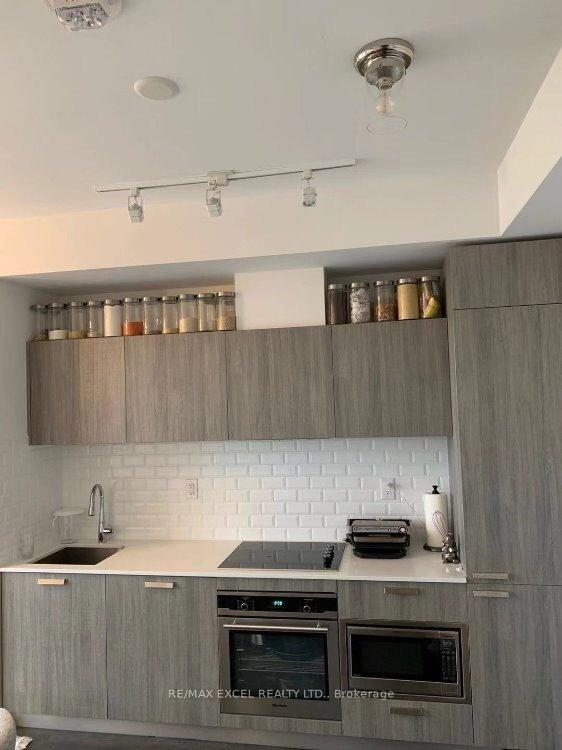
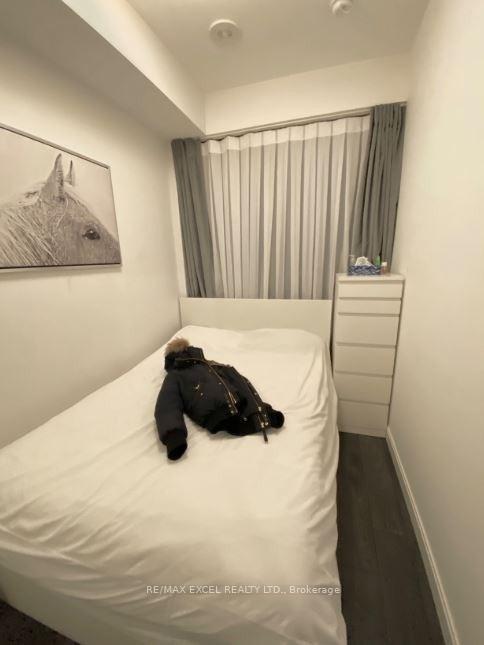







| Client Remarks5 Star Condo Living Casa Iii; Gorgeous High Floor With Breathtaking Unobstructed View. Floor To Ceiling Windows, 9' Ceilings. Truly Luxurious Feel To A Sophisticated Suite. Fully Furnished One Bedroom! Live Right At The Fashion District Of Yonge & Bloor; Yorkville; Steps To Ttc Subway, Uoft; Ryerson, Financial District And Much More |
| Price | $2,200 |
| Address: | 50 Charles St East , Unit 4210, Toronto, M4Y 0C3, Ontario |
| Province/State: | Ontario |
| Condo Corporation No | TSCC |
| Level | 42 |
| Unit No | 10 |
| Locker No | C156 |
| Directions/Cross Streets: | Yonge & Bloor |
| Rooms: | 3 |
| Bedrooms: | 1 |
| Bedrooms +: | |
| Kitchens: | 1 |
| Family Room: | N |
| Basement: | None |
| Furnished: | Y |
| Level/Floor | Room | Length(ft) | Width(ft) | Descriptions | |
| Room 1 | Flat | Living | 9.91 | 10.2 | Hardwood Floor, W/O To Balcony |
| Room 2 | Flat | Prim Bdrm | 8.27 | 9.77 | Hardwood Floor, Closet |
| Room 3 | Flat | Kitchen | 9.12 | 10.2 | Open Concept, Stainless Steel Appl, Modern Kitchen |
| Washroom Type | No. of Pieces | Level |
| Washroom Type 1 | 3 | Flat |
| Approximatly Age: | 0-5 |
| Property Type: | Condo Apt |
| Style: | Apartment |
| Exterior: | Concrete |
| Garage Type: | None |
| Garage(/Parking)Space: | 0.00 |
| Drive Parking Spaces: | 0 |
| Park #1 | |
| Parking Type: | None |
| Exposure: | N |
| Balcony: | Open |
| Locker: | Owned |
| Pet Permited: | Restrict |
| Approximatly Age: | 0-5 |
| Approximatly Square Footage: | 0-499 |
| Water Included: | Y |
| Fireplace/Stove: | N |
| Heat Source: | Gas |
| Heat Type: | Forced Air |
| Central Air Conditioning: | Central Air |
| Central Vac: | N |
| Ensuite Laundry: | Y |
| Although the information displayed is believed to be accurate, no warranties or representations are made of any kind. |
| RE/MAX EXCEL REALTY LTD. |
- Listing -1 of 0
|
|

Kambiz Farsian
Sales Representative
Dir:
416-317-4438
Bus:
905-695-7888
Fax:
905-695-0900
| Book Showing | Email a Friend |
Jump To:
At a Glance:
| Type: | Condo - Condo Apt |
| Area: | Toronto |
| Municipality: | Toronto |
| Neighbourhood: | Church-Yonge Corridor |
| Style: | Apartment |
| Lot Size: | x () |
| Approximate Age: | 0-5 |
| Tax: | $0 |
| Maintenance Fee: | $0 |
| Beds: | 1 |
| Baths: | 1 |
| Garage: | 0 |
| Fireplace: | N |
| Air Conditioning: | |
| Pool: |
Locatin Map:

Listing added to your favorite list
Looking for resale homes?

By agreeing to Terms of Use, you will have ability to search up to 321815 listings and access to richer information than found on REALTOR.ca through my website.


