$558,000
Available - For Sale
Listing ID: C11998551
25 Greenview Ave , Unit PH 24, Toronto, M2M 0A5, Ontario
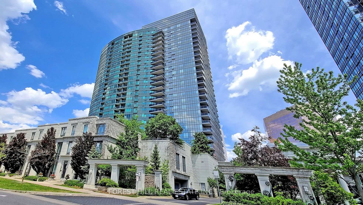
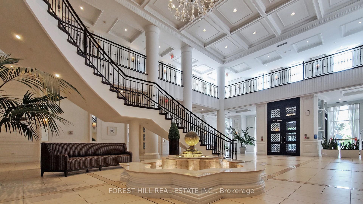
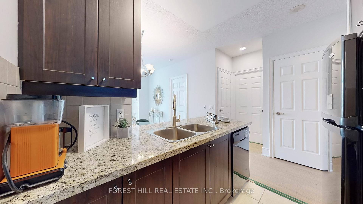
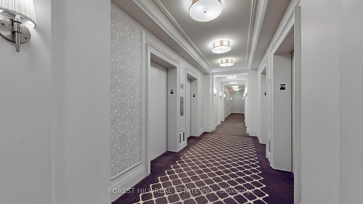
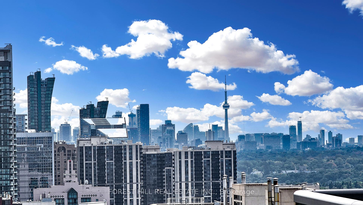

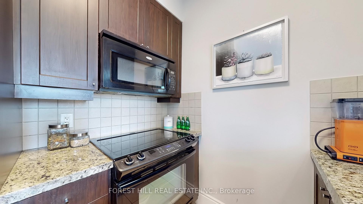
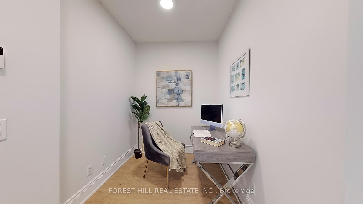
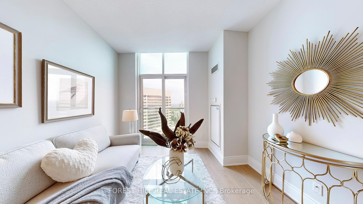
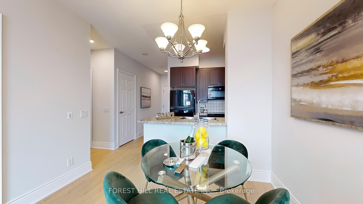
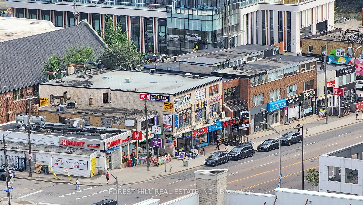
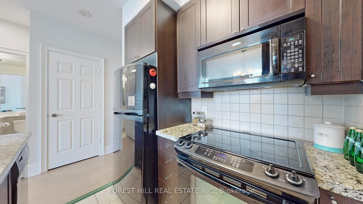
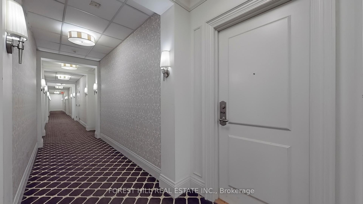
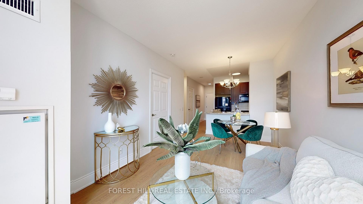
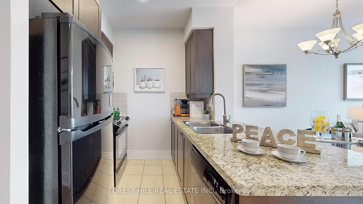
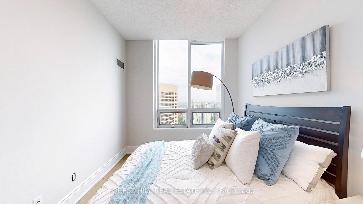
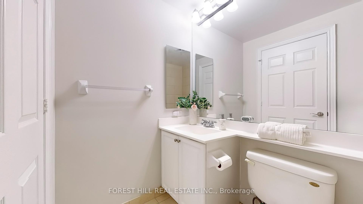
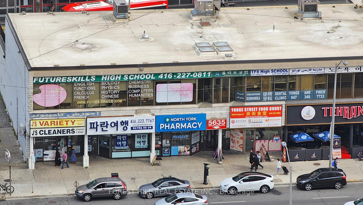
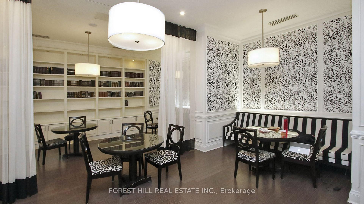
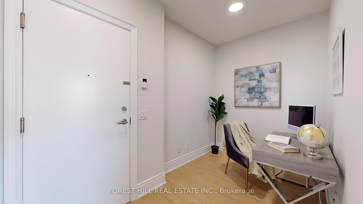
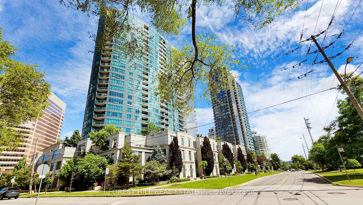
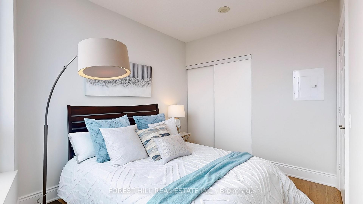
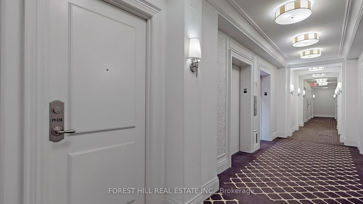
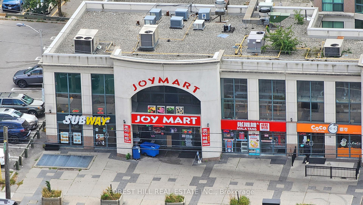
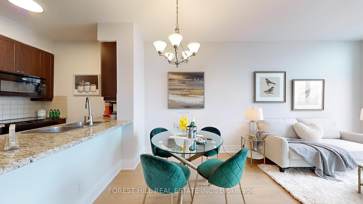
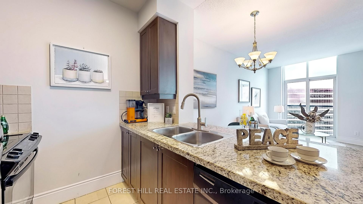
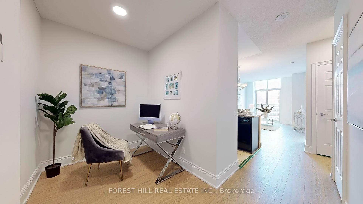
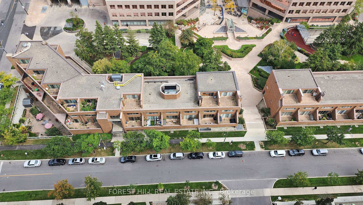
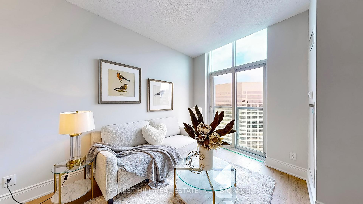
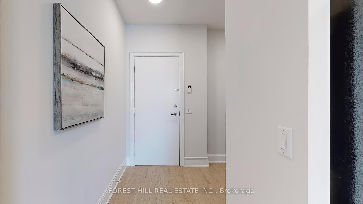
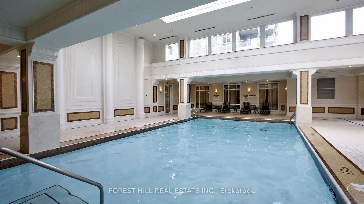
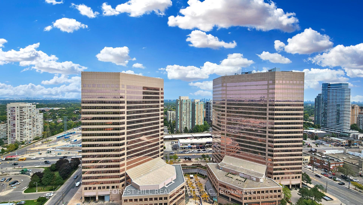
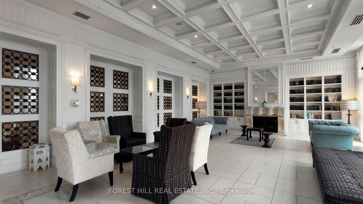
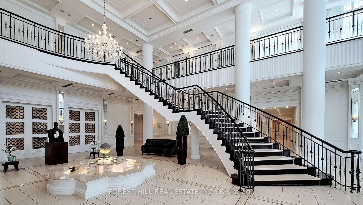
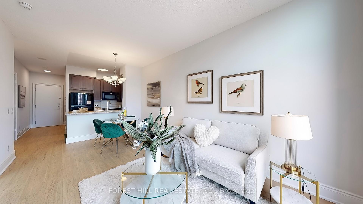
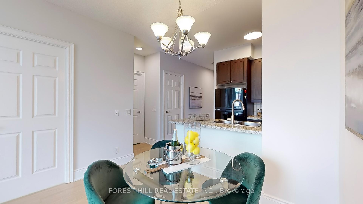
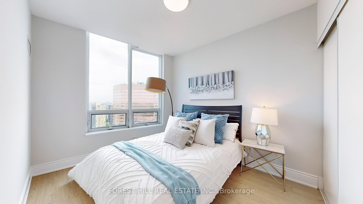
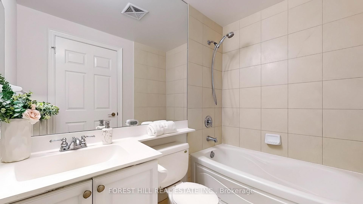
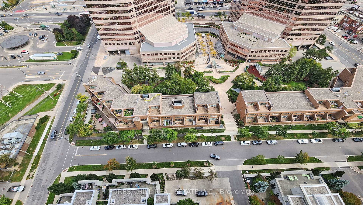
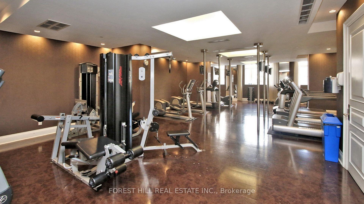
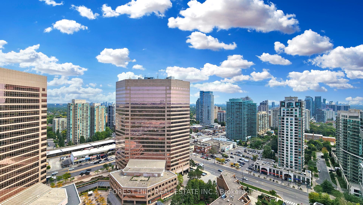
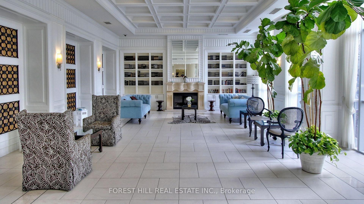
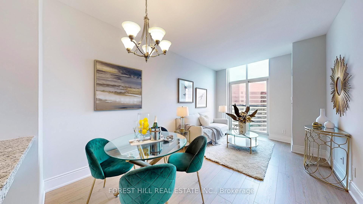
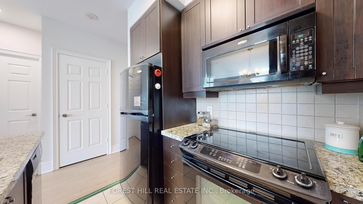
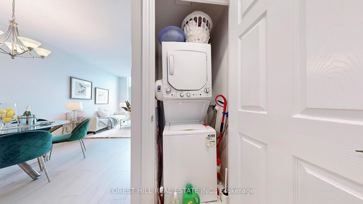
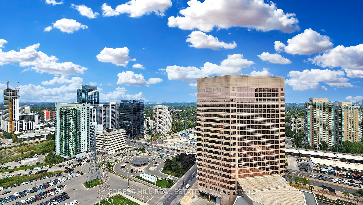
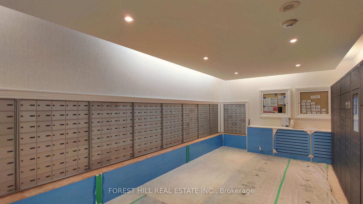















































| Rarely Offered 9 ft Ceilings 1+1 Penthouse In Luxurious Meridian Residences By Tridel * Spectacular Unobstructed East View From Living Room & Bedroom * A Sun-Lit Open Concept Layout * 600 Sqft * Large Den Could Be Used As Second Bedroom * Brand New High End Laminate Flooring * New Ceiling Lights * Fresh New Painting * Granite Counter Tops * P1 Parking w/Easy Access * Excellent Building Facilities: Gym, Indoor pool, Virtual Golf, Billiard, Party Room, Plenty Of Visitor's Parking and More * 24 hr Concierge * Low Maintenance Fee * High Demand Location * Yonge/Finch Subway Station, VIVA, and YRT Buses At Door Step * Easy Access To 401 * Walk Score 93 * Transit Score 99 * Walkers & Rider's Paradise! Must See To Appreciate! **EXTRAS** 9 Ft Ceilings * Penthouse * East View * New Renovation * P1 Parking * Very Low Maintenance Fee * Convenient Location To All Amenities ! |
| Price | $558,000 |
| Taxes: | $2389.07 |
| Maintenance Fee: | 488.07 |
| Address: | 25 Greenview Ave , Unit PH 24, Toronto, M2M 0A5, Ontario |
| Province/State: | Ontario |
| Condo Corporation No | TSCC |
| Level | 26 |
| Unit No | 10 |
| Directions/Cross Streets: | Yonge/Finch |
| Rooms: | 3 |
| Rooms +: | 1 |
| Bedrooms: | 1 |
| Bedrooms +: | 1 |
| Kitchens: | 1 |
| Family Room: | N |
| Basement: | None |
| Level/Floor | Room | Length(ft) | Width(ft) | Descriptions | |
| Room 1 | Flat | Prim Bdrm | 17.32 | 9.15 | Laminate, Juliette Balcony, Combined W/Dining |
| Room 2 | Flat | Kitchen | 17.32 | 8.3 | Laminate, Breakfast Bar, Combined W/Living |
| Room 3 | Flat | Living | 16.73 | 10.4 | Ceramic Floor, Stone Counter, Ceramic Back Splash |
| Room 4 | Flat | Prim Bdrm | 11.28 | 9.25 | Laminate, Large Closet, Large Window |
| Room 5 | Flat | Den | 7.51 | 6.69 | Laminate |
| Washroom Type | No. of Pieces | Level |
| Washroom Type 1 | 4 | Main |
| Approximatly Age: | 16-30 |
| Property Type: | Condo Apt |
| Style: | Apartment |
| Exterior: | Concrete |
| Garage Type: | Underground |
| Garage(/Parking)Space: | 1.00 |
| Drive Parking Spaces: | 0 |
| Park #1 | |
| Parking Spot: | A86 |
| Parking Type: | Owned |
| Legal Description: | P1 |
| Exposure: | E |
| Balcony: | Jlte |
| Locker: | None |
| Pet Permited: | Restrict |
| Retirement Home: | N |
| Approximatly Age: | 16-30 |
| Approximatly Square Footage: | 500-599 |
| Building Amenities: | Concierge, Exercise Room, Guest Suites, Gym, Indoor Pool, Party/Meeting Room |
| Property Features: | Clear View, Hospital, Park, Public Transit, Rec Centre, School |
| Maintenance: | 488.07 |
| CAC Included: | Y |
| Water Included: | Y |
| Common Elements Included: | Y |
| Heat Included: | Y |
| Parking Included: | Y |
| Building Insurance Included: | Y |
| Fireplace/Stove: | N |
| Heat Source: | Gas |
| Heat Type: | Forced Air |
| Central Air Conditioning: | Central Air |
| Central Vac: | N |
| Laundry Level: | Main |
| Ensuite Laundry: | Y |
$
%
Years
This calculator is for demonstration purposes only. Always consult a professional
financial advisor before making personal financial decisions.
| Although the information displayed is believed to be accurate, no warranties or representations are made of any kind. |
| FOREST HILL REAL ESTATE INC. |
- Listing -1 of 0
|
|

Kambiz Farsian
Sales Representative
Dir:
416-317-4438
Bus:
905-695-7888
Fax:
905-695-0900
| Book Showing | Email a Friend |
Jump To:
At a Glance:
| Type: | Condo - Condo Apt |
| Area: | Toronto |
| Municipality: | Toronto |
| Neighbourhood: | Newtonbrook West |
| Style: | Apartment |
| Lot Size: | x () |
| Approximate Age: | 16-30 |
| Tax: | $2,389.07 |
| Maintenance Fee: | $488.07 |
| Beds: | 1+1 |
| Baths: | 1 |
| Garage: | 1 |
| Fireplace: | N |
| Air Conditioning: | |
| Pool: |
Locatin Map:
Payment Calculator:

Listing added to your favorite list
Looking for resale homes?

By agreeing to Terms of Use, you will have ability to search up to 283759 listings and access to richer information than found on REALTOR.ca through my website.


