$529,000
Available - For Sale
Listing ID: C11993611
30 Canterbury Pl , Unit 1803, Toronto, M2N 0B9, Ontario
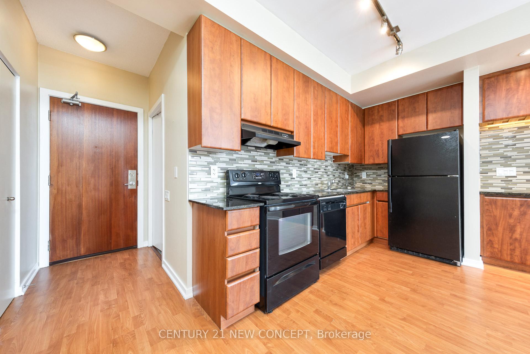
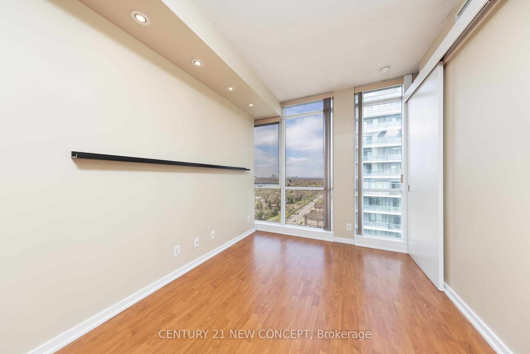
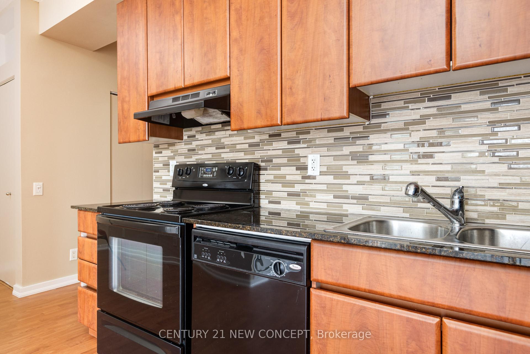
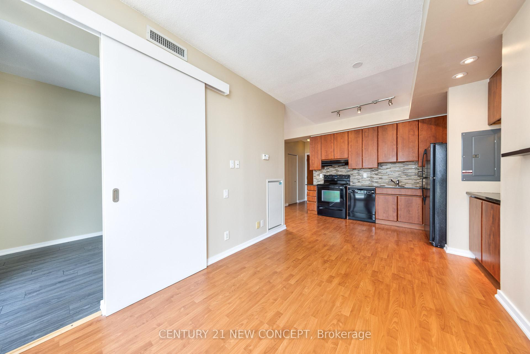
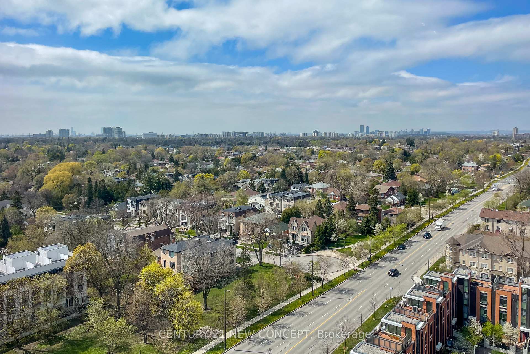
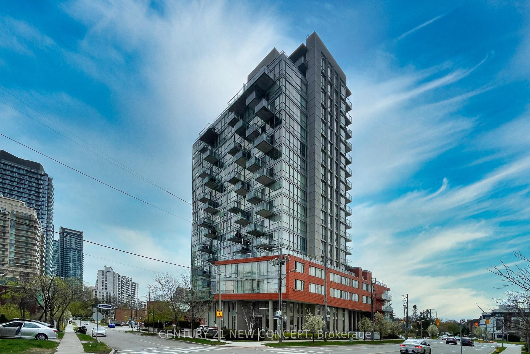
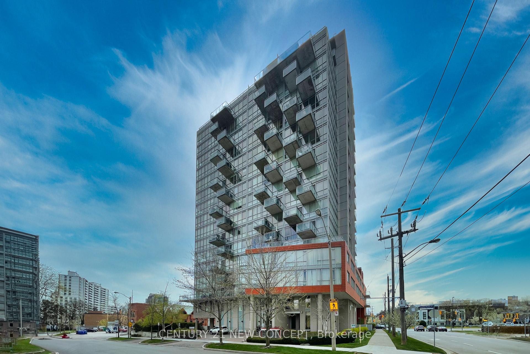
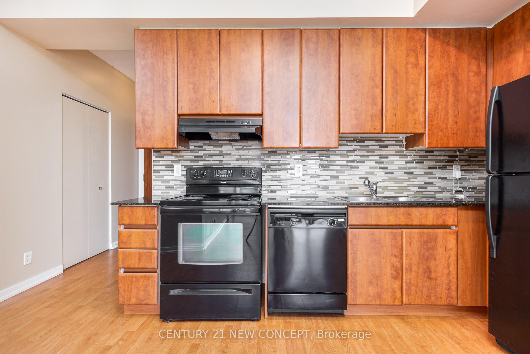
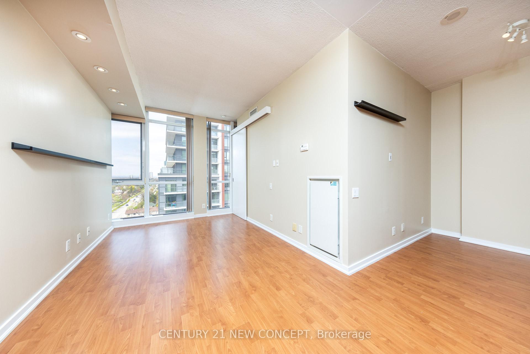
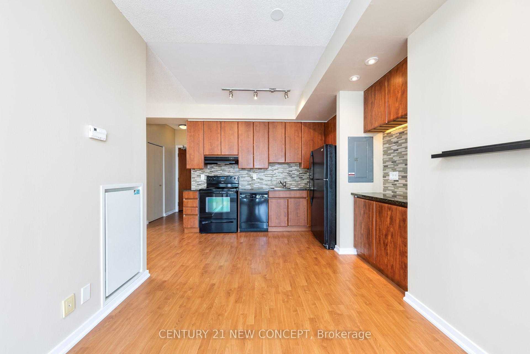
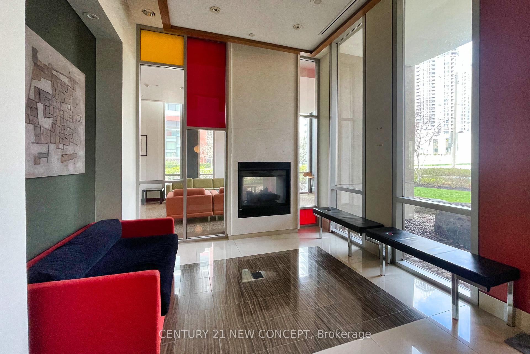

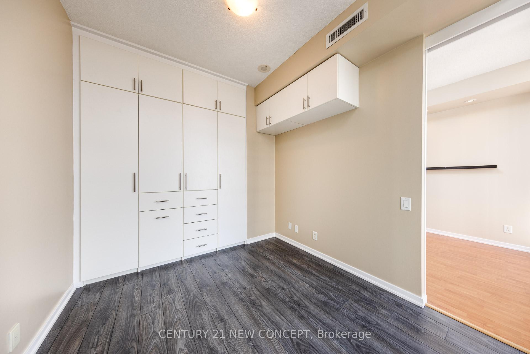
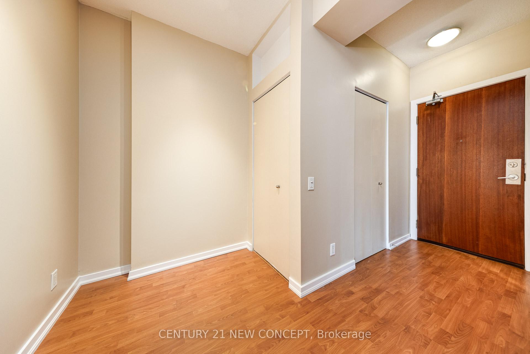
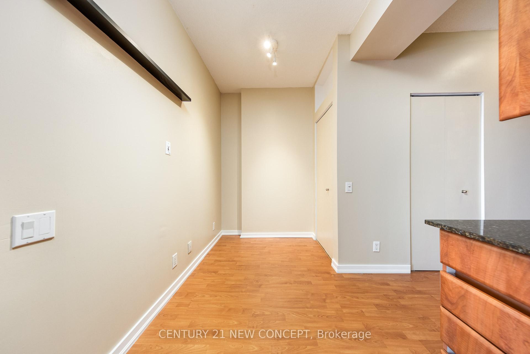
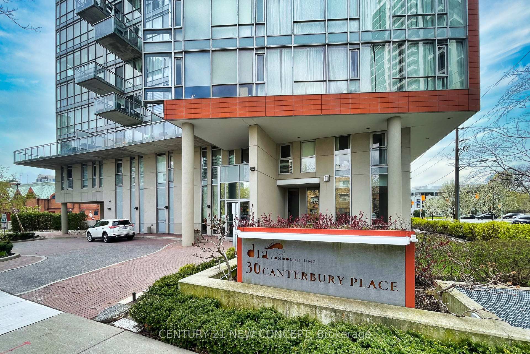
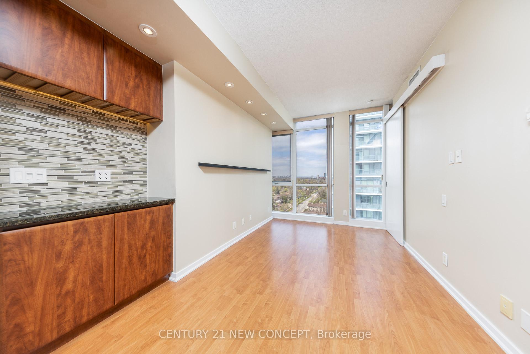
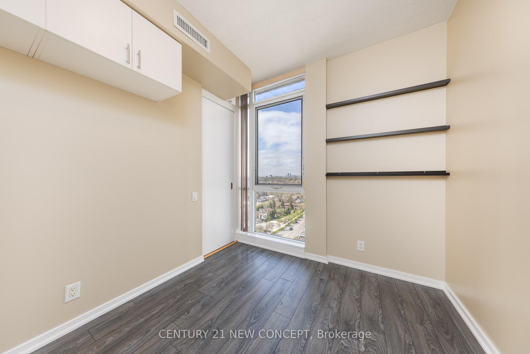
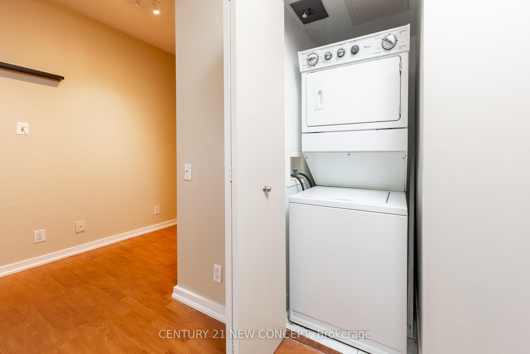
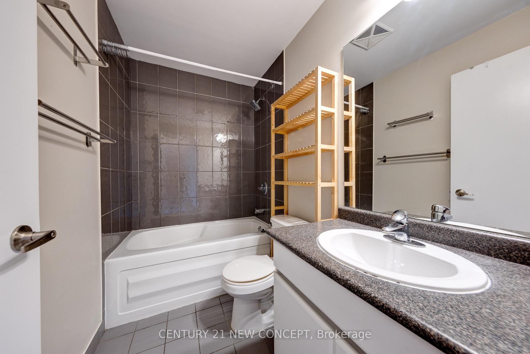
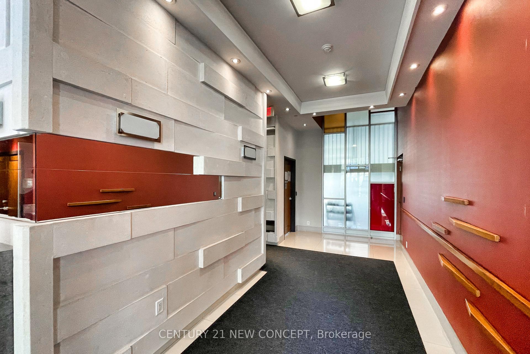





















| Open Concept End Unit With 9 Ft Ceilings & Floor-To-Ceiling Windows. Modern Kitchen With Granite Countertops; Bar Area W/Undermount Lighting. Prime Br Has Custom B/I Closets W/Laundry Hamper & Drawers. Located In The Heart Of North York!!! Boutique Modern Condominium With 24 Hr friendly Concierge and Pet friendly bldg. Steps To Yonge Street, Ttc, Top rated schools, Shopping & Restaurants. Minutes To 401 & Yonge Bus/Subway. Excellent Facilities Inc. Gym, gym, jacuzzi/spa, party room, outdoor BBQ, guest suite, and free visitor parking. |
| Price | $529,000 |
| Taxes: | $1874.06 |
| Maintenance Fee: | 609.41 |
| Address: | 30 Canterbury Pl , Unit 1803, Toronto, M2N 0B9, Ontario |
| Province/State: | Ontario |
| Condo Corporation No | TSCC |
| Level | 15 |
| Unit No | 03 |
| Directions/Cross Streets: | Yonge / Churchill |
| Rooms: | 5 |
| Bedrooms: | 1 |
| Bedrooms +: | 1 |
| Kitchens: | 1 |
| Family Room: | N |
| Basement: | None |
| Level/Floor | Room | Length(ft) | Width(ft) | Descriptions | |
| Room 1 | Flat | Living | B/I Shelves, Pot Lights, Nw View | ||
| Room 2 | Flat | Dining | Dry Bar, Indirect Lights, Combined W/Living | ||
| Room 3 | Flat | Kitchen | Granite Counter, Custom Backsplash, Track Lights | ||
| Room 4 | Flat | Prim Bdrm | B/I Closet, Closet Organizers, B/I Shelves | ||
| Room 5 | Flat | Den | Laminate, Double Closet | ||
| Room 6 | Flat | Foyer | Laminate, Closet |
| Washroom Type | No. of Pieces | Level |
| Washroom Type 1 | 4 | Flat |
| Property Type: | Condo Apt |
| Style: | Apartment |
| Exterior: | Brick |
| Garage Type: | Underground |
| Garage(/Parking)Space: | 1.00 |
| Drive Parking Spaces: | 0 |
| Park #1 | |
| Parking Spot: | 60 |
| Parking Type: | Owned |
| Legal Description: | A |
| Exposure: | Nw |
| Balcony: | None |
| Locker: | Owned |
| Pet Permited: | Restrict |
| Approximatly Square Footage: | 500-599 |
| Building Amenities: | Bbqs Allowed, Concierge, Gym |
| Property Features: | Clear View, Golf, Hospital |
| Maintenance: | 609.41 |
| CAC Included: | Y |
| Water Included: | Y |
| Common Elements Included: | Y |
| Heat Included: | Y |
| Parking Included: | Y |
| Building Insurance Included: | Y |
| Fireplace/Stove: | N |
| Heat Source: | Gas |
| Heat Type: | Forced Air |
| Central Air Conditioning: | Central Air |
| Central Vac: | N |
| Laundry Level: | Main |
| Ensuite Laundry: | Y |
| Elevator Lift: | Y |
$
%
Years
This calculator is for demonstration purposes only. Always consult a professional
financial advisor before making personal financial decisions.
| Although the information displayed is believed to be accurate, no warranties or representations are made of any kind. |
| CENTURY 21 NEW CONCEPT |
- Listing -1 of 0
|
|

Kambiz Farsian
Sales Representative
Dir:
416-317-4438
Bus:
905-695-7888
Fax:
905-695-0900
| Book Showing | Email a Friend |
Jump To:
At a Glance:
| Type: | Condo - Condo Apt |
| Area: | Toronto |
| Municipality: | Toronto |
| Neighbourhood: | Willowdale West |
| Style: | Apartment |
| Lot Size: | x () |
| Approximate Age: | |
| Tax: | $1,874.06 |
| Maintenance Fee: | $609.41 |
| Beds: | 1+1 |
| Baths: | 1 |
| Garage: | 1 |
| Fireplace: | N |
| Air Conditioning: | |
| Pool: |
Locatin Map:
Payment Calculator:

Listing added to your favorite list
Looking for resale homes?

By agreeing to Terms of Use, you will have ability to search up to 284699 listings and access to richer information than found on REALTOR.ca through my website.


