$379,800
Available - For Sale
Listing ID: C11993127
5949 Yonge St , Unit 306, Toronto, M2M 3V8, Ontario
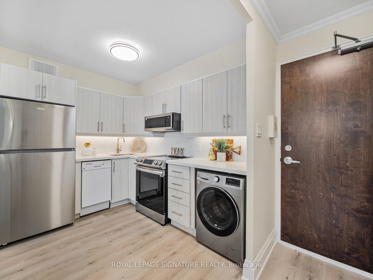
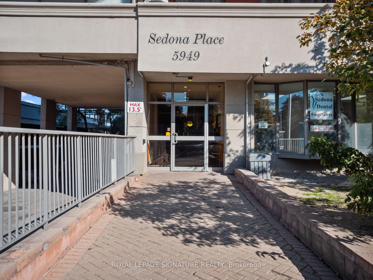
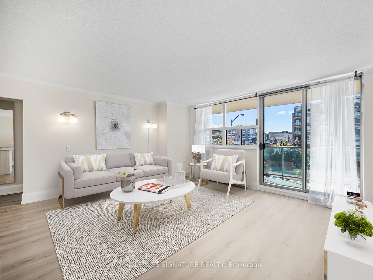
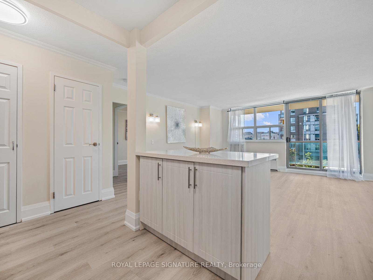
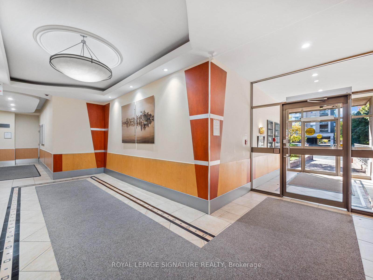
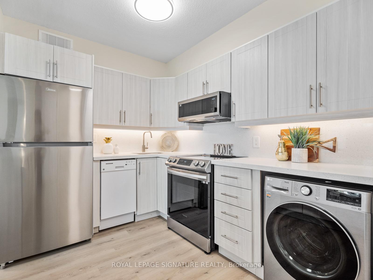
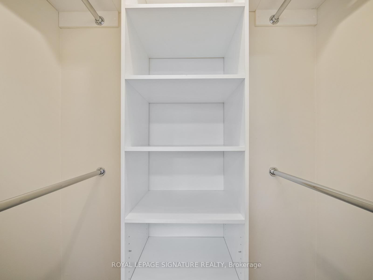
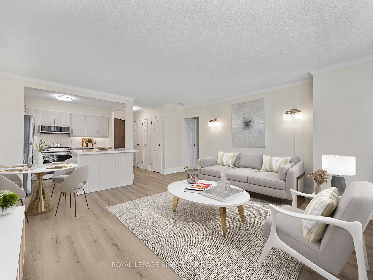
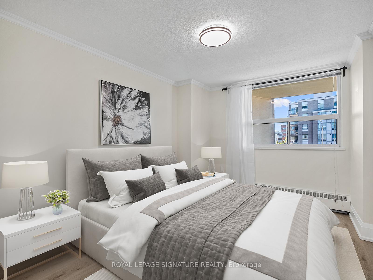
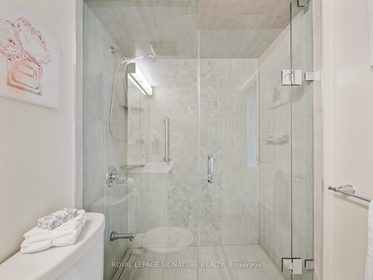
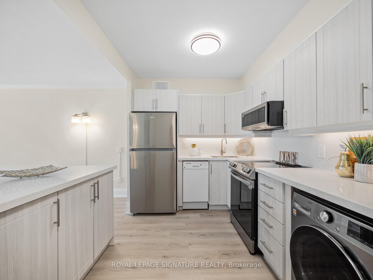

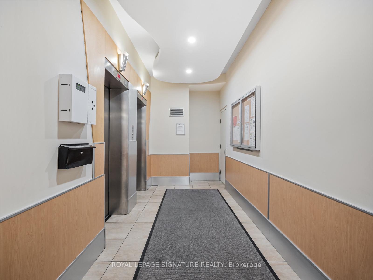
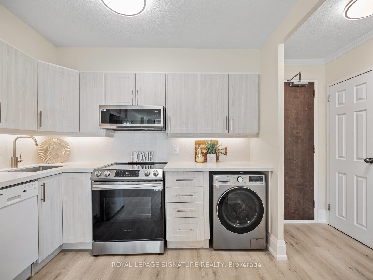
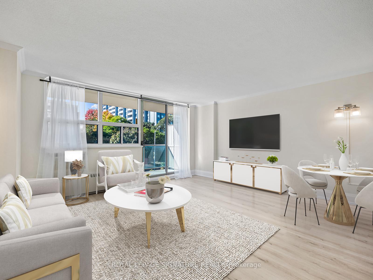
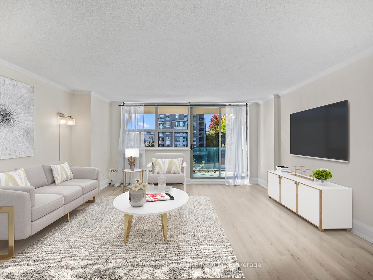
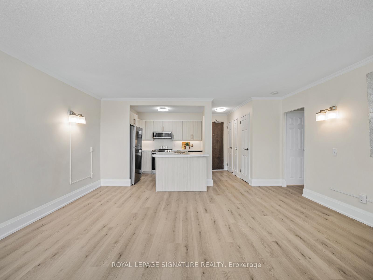

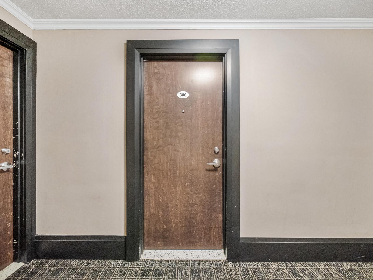
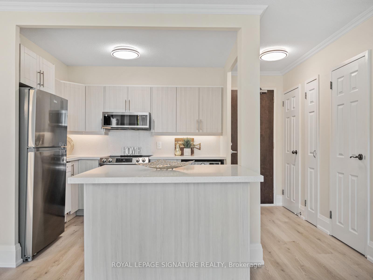
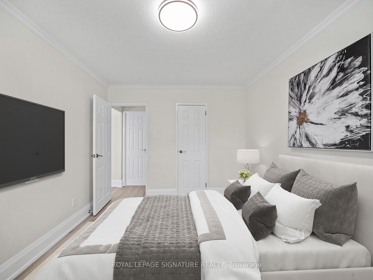
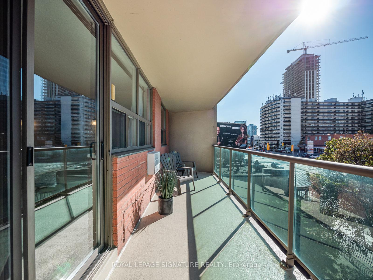
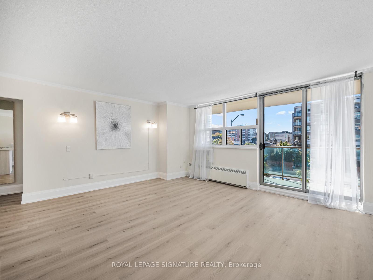
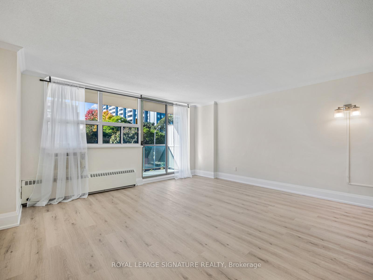
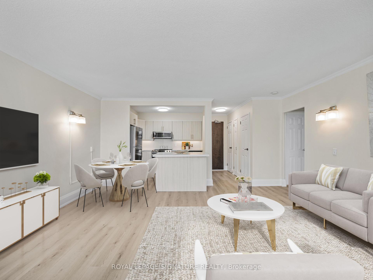

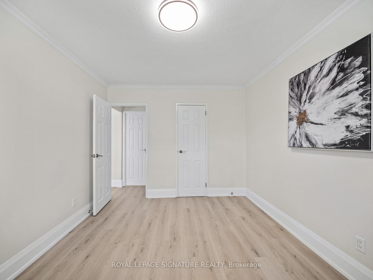
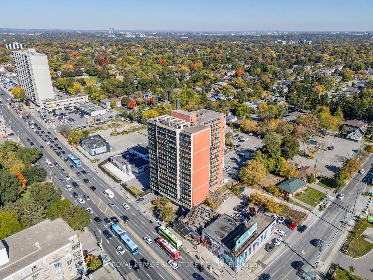
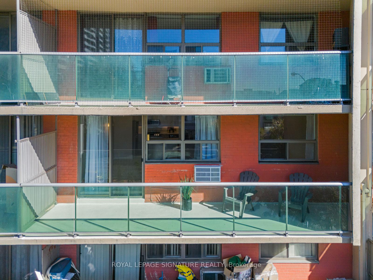
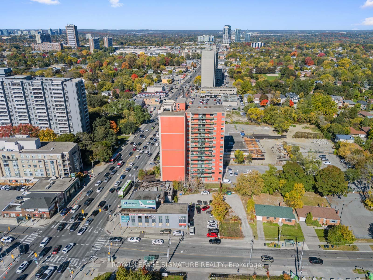

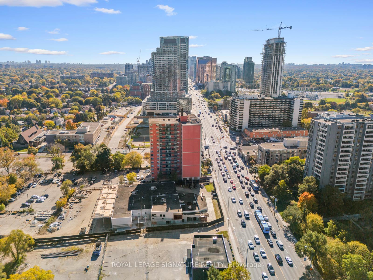
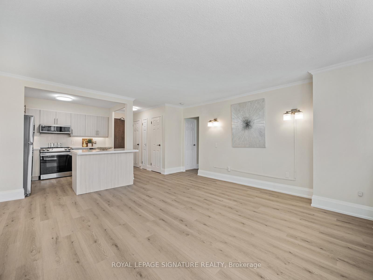
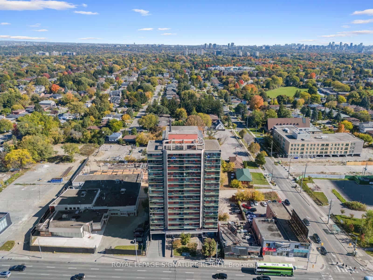
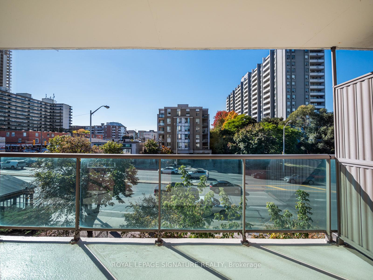
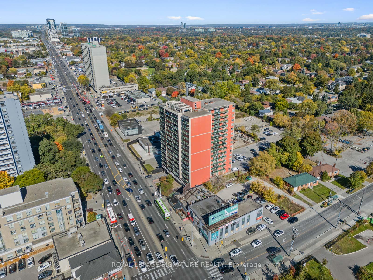
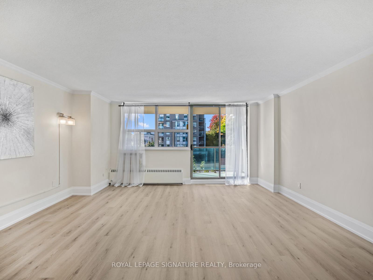





































| *Downtown Of North York with Subway Steps Away*Modern Fully Renovated Apartment*Guaranteed Open West View form Every Window & Huge Balcony*New Modern Kitchen With Quartz Countertop/Backsplash*New S/S Appliances*Luxury Modern Bathroom With Walk In Glass Shower*New Vinyl Flooring WIth Upgraded Baseboards*Freshly Painted*Enjoy Spacious Living for a fraction of the cost of nearby Condos*This is An Ideal Opportunity For Downsizers Wanting to Stay in a Central Location Of North York or Investors Seeking a Rental Property or Condo Dwellers Who Love The Lifestyle But Are Looking For More Space @ Reasonable Price*Well Run Property With a Healthy Reserve Fund & Estoppel Certificate Available Upon Request*All Utilities Are Included*Contact Listing Agent for List Of Financing Institutions* |
| Price | $379,800 |
| Taxes: | $1125.84 |
| Maintenance Fee: | 857.98 |
| Address: | 5949 Yonge St , Unit 306, Toronto, M2M 3V8, Ontario |
| Province/State: | Ontario |
| Condo Corporation No | 0 |
| Level | 0 |
| Unit No | 306 |
| Locker No | 42 |
| Directions/Cross Streets: | Yonge/Cummer |
| Rooms: | 5 |
| Bedrooms: | 1 |
| Bedrooms +: | 1 |
| Kitchens: | 1 |
| Family Room: | N |
| Basement: | None |
| Level/Floor | Room | Length(ft) | Width(ft) | Descriptions | |
| Room 1 | Flat | Living | 16.79 | 16.43 | Open Concept, Led Lighting, Vinyl Floor |
| Room 2 | Flat | Dining | 16.79 | 16.43 | Open Concept, Led Lighting, Vinyl Floor |
| Room 3 | Flat | Kitchen | 6.3 | 8.46 | Modern Kitchen, Quartz Counter, Stainless Steel Appl |
| Room 4 | Flat | Prim Bdrm | 13.22 | 9.84 | 3 Pc Bath, W/I Closet, Window |
| Room 5 | Flat | Den | 16.79 | 16.43 | Open Concept, Vinyl Floor |
| Room 6 | Flat | Other | 22.73 | 114.8 | Balcony |
| Washroom Type | No. of Pieces | Level |
| Washroom Type 1 | 3 | Flat |
| Property Type: | Co-Ownership Apt |
| Style: | Apartment |
| Exterior: | Brick, Concrete |
| Garage Type: | None |
| Garage(/Parking)Space: | 1.00 |
| Drive Parking Spaces: | 1 |
| Park #1 | |
| Parking Type: | Rental |
| Exposure: | W |
| Balcony: | Open |
| Locker: | Exclusive |
| Pet Permited: | Restrict |
| Approximatly Square Footage: | 600-699 |
| Building Amenities: | Bike Storage, Party/Meeting Room, Visitor Parking |
| Property Features: | Hospital, Library, Park, Public Transit, Rec Centre, School |
| Maintenance: | 857.98 |
| CAC Included: | Y |
| Hydro Included: | Y |
| Water Included: | Y |
| Common Elements Included: | Y |
| Heat Included: | Y |
| Condo Tax Included: | Y |
| Building Insurance Included: | Y |
| Fireplace/Stove: | N |
| Heat Source: | Gas |
| Heat Type: | Water |
| Central Air Conditioning: | Wall Unit |
| Central Vac: | N |
| Ensuite Laundry: | Y |
| Elevator Lift: | Y |
$
%
Years
This calculator is for demonstration purposes only. Always consult a professional
financial advisor before making personal financial decisions.
| Although the information displayed is believed to be accurate, no warranties or representations are made of any kind. |
| ROYAL LEPAGE SIGNATURE REALTY |
- Listing -1 of 0
|
|

Kambiz Farsian
Sales Representative
Dir:
416-317-4438
Bus:
905-695-7888
Fax:
905-695-0900
| Virtual Tour | Book Showing | Email a Friend |
Jump To:
At a Glance:
| Type: | Condo - Co-Ownership Apt |
| Area: | Toronto |
| Municipality: | Toronto |
| Neighbourhood: | Newtonbrook East |
| Style: | Apartment |
| Lot Size: | x () |
| Approximate Age: | |
| Tax: | $1,125.84 |
| Maintenance Fee: | $857.98 |
| Beds: | 1+1 |
| Baths: | 1 |
| Garage: | 1 |
| Fireplace: | N |
| Air Conditioning: | |
| Pool: |
Locatin Map:
Payment Calculator:

Listing added to your favorite list
Looking for resale homes?

By agreeing to Terms of Use, you will have ability to search up to 287391 listings and access to richer information than found on REALTOR.ca through my website.


