$799,000
Available - For Sale
Listing ID: C11991024
10 Kenneth Ave , Unit 210, Toronto, M2N 6K6, Ontario
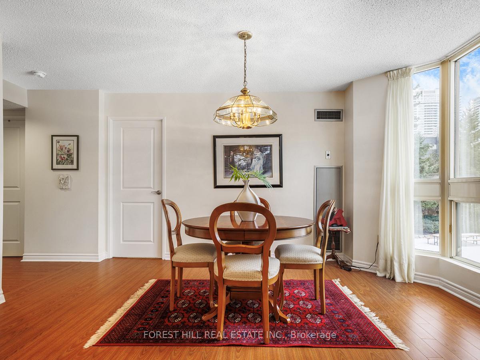
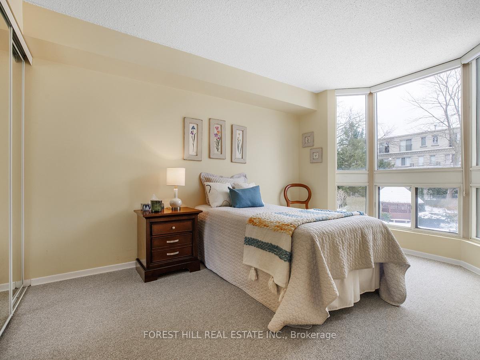

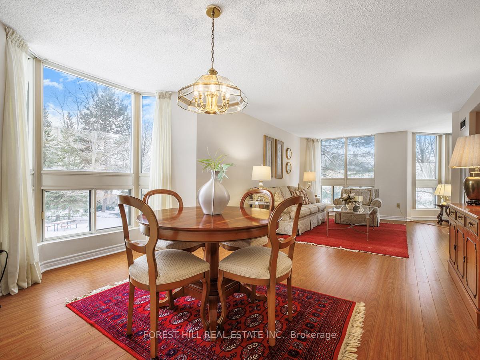
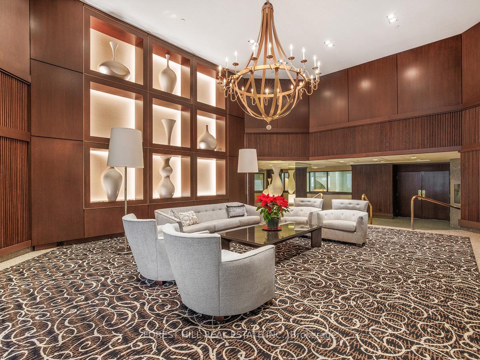
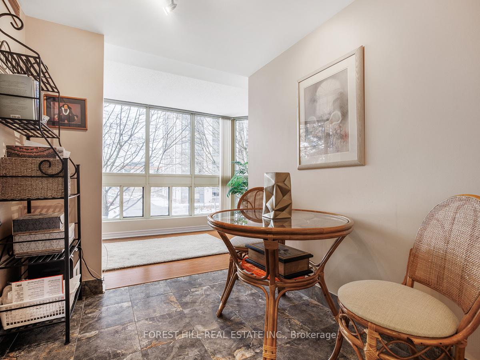
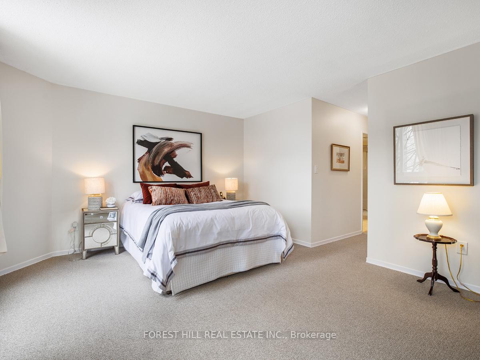
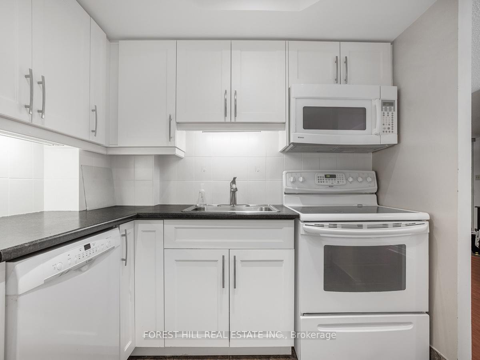
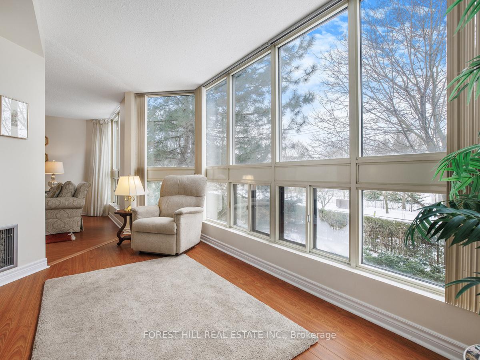
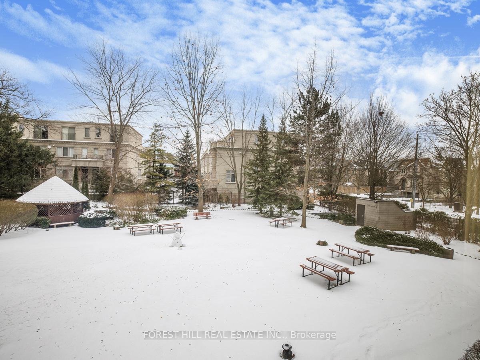
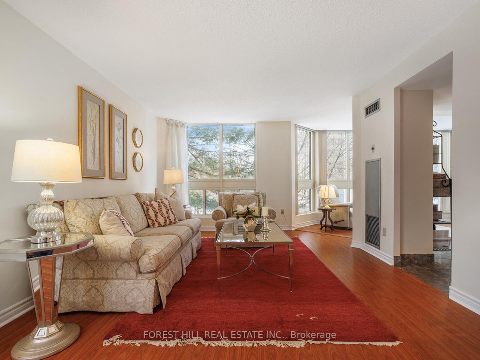

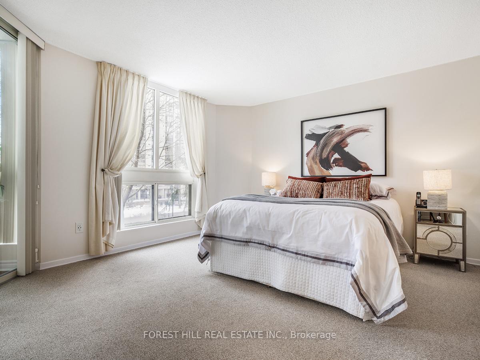

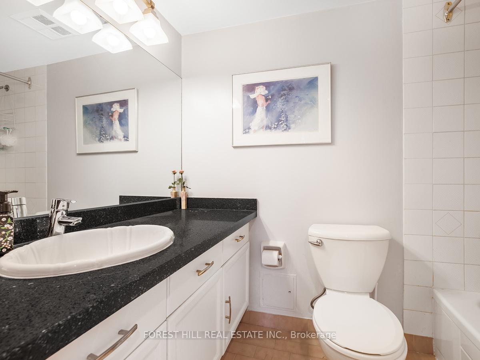
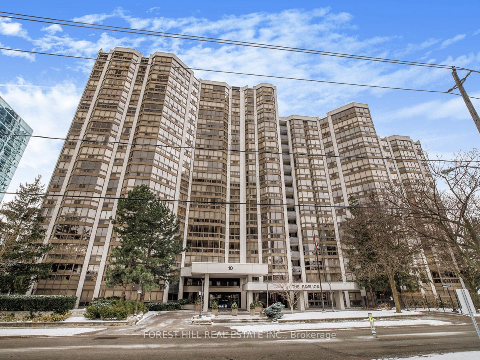

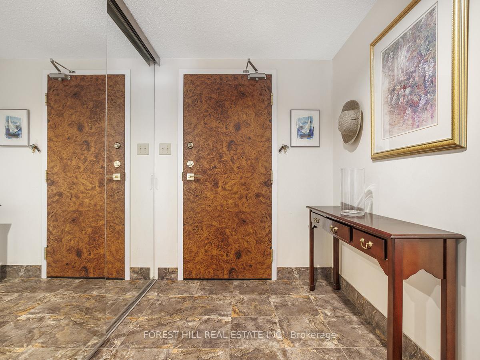
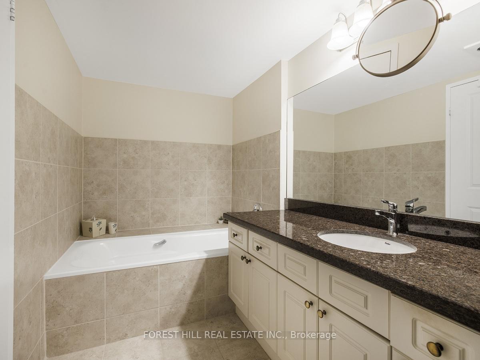
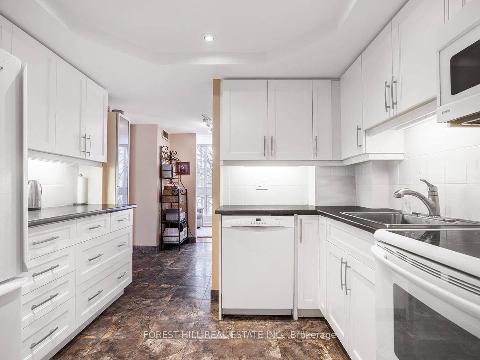
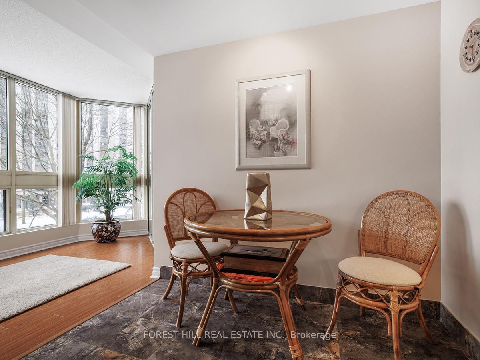
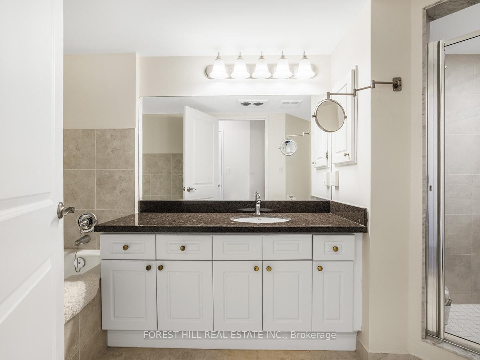
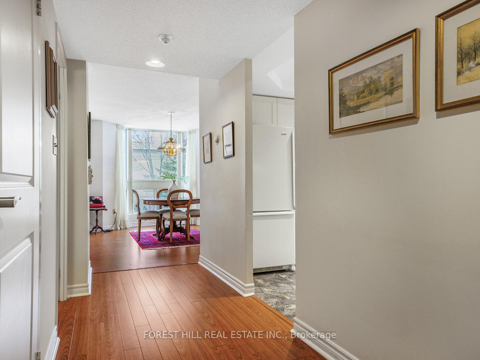
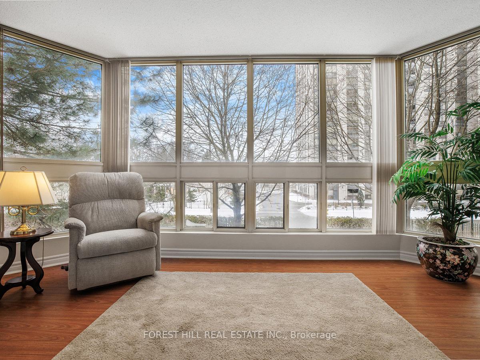
























| ****Top-Ranked School---Earl Haig SS(Short Walking Distance To School, Yonge Subway/Shopping)****Welcome To The Pavilion---A Luxury/Meticulously-Maintained Condo Building In The Heart Of Yonge/Sheppard Area------Super Bright and Spacious Corner Unit****Pride Of Ownership****Impeccably--Cared Unit For Spacious 2 Bedroom Plus Den/Solarium**Unobstructed North & East-Semi West View(Corner Unit) --------Appx 1343Sf Living Area + 2(Two) Owned Parking Spots +1(One) Owned Locker Incl****Open-Concept Lr/Dr W/Oversized Windows Overlooking Green Tree Top Garden---a Generously Sized Separate Den(Solarium)-----Split/Private 2 Bdrms -- Large Primary Bdrm W/5Pcs Ensuite And W/I Closet----2nd Bdrm W/ Mirrored Closet Dr And Bay Window ----- Functional/Eat-In Kitchen Overlooking Den(Solarium) ------ Spacious Entry Foyer - Separate/Large Laundry Rm ---- Great Building Amenities Including 24Hr Security, Indoor Pool, Library (With Study Area), Party Room, Gym, Park-Like Garden With Bbqs And Picnic Benches, Saunas, Lots Of Visitors Parkings And More***Walking Distance To Earl Haig SS & Yonge Subway-Shopping & Super Convenient Location To All Amenities **EXTRAS** Kenmore Fridge, Kenmore Stove, Kenmore Microwave-Hoodfan, Kenmore Washer/Dryer, Laminate Flr, Mir Closets, One (2) Owned Parking Spots+One(1) Owned Locker Incl. All Existing Electric Light Fixtures, All Existing Window Coverings |
| Price | $799,000 |
| Taxes: | $3440.54 |
| Maintenance Fee: | 1376.28 |
| Address: | 10 Kenneth Ave , Unit 210, Toronto, M2N 6K6, Ontario |
| Province/State: | Ontario |
| Condo Corporation No | MTCC |
| Level | 2 |
| Unit No | 10 |
| Locker No | 233 |
| Directions/Cross Streets: | Sheppard Ave & Kenneth Ave |
| Rooms: | 7 |
| Bedrooms: | 2 |
| Bedrooms +: | 1 |
| Kitchens: | 1 |
| Family Room: | N |
| Basement: | None |
| Level/Floor | Room | Length(ft) | Width(ft) | Descriptions | |
| Room 1 | Main | Foyer | 6.56 | 5.61 | Tile Floor, Mirrored Closet |
| Room 2 | Main | Living | 11.91 | 16.14 | Laminate, Combined W/Dining, Large Window |
| Room 3 | Main | Dining | 14.3 | 9.18 | Laminate, Combined W/Living, Large Window |
| Room 4 | Main | Kitchen | 6.99 | 9.94 | Tile Floor, Backsplash, Pot Lights |
| Room 5 | Main | Breakfast | 8.17 | 7.74 | Tile Floor, Track Lights, Combined W/Kitchen |
| Room 6 | Main | Solarium | 7.84 | 9.12 | Laminate, Combined W/Living, Large Window |
| Room 7 | Main | Prim Bdrm | 15.84 | 12.56 | 4 Pc Ensuite, Large Window, W/I Closet |
| Room 8 | Main | 2nd Br | 10.04 | 14.14 | Bay Window, Broadloom, Mirrored Closet |
| Room 9 | Main | Laundry | 7.02 | 5.15 | Separate Rm |
| Washroom Type | No. of Pieces | Level |
| Washroom Type 1 | 5 | Main |
| Washroom Type 2 | 3 | Main |
| Property Type: | Condo Apt |
| Style: | Apartment |
| Exterior: | Concrete |
| Garage Type: | Underground |
| Garage(/Parking)Space: | 2.00 |
| Drive Parking Spaces: | 2 |
| Park #1 | |
| Parking Spot: | 36 |
| Parking Type: | Owned |
| Legal Description: | A |
| Park #2 | |
| Parking Spot: | 4 |
| Parking Type: | Owned |
| Legal Description: | C |
| Exposure: | Ne |
| Balcony: | None |
| Locker: | Owned |
| Pet Permited: | Restrict |
| Approximatly Square Footage: | 1200-1399 |
| Building Amenities: | Concierge, Indoor Pool, Party/Meeting Room, Recreation Room, Sauna, Visitor Parking |
| Property Features: | Library, Park, Public Transit, Rec Centre, School |
| Maintenance: | 1376.28 |
| CAC Included: | Y |
| Hydro Included: | Y |
| Water Included: | Y |
| Cabel TV Included: | Y |
| Common Elements Included: | Y |
| Heat Included: | Y |
| Parking Included: | Y |
| Building Insurance Included: | Y |
| Fireplace/Stove: | N |
| Heat Source: | Gas |
| Heat Type: | Forced Air |
| Central Air Conditioning: | Central Air |
| Central Vac: | N |
| Laundry Level: | Main |
$
%
Years
This calculator is for demonstration purposes only. Always consult a professional
financial advisor before making personal financial decisions.
| Although the information displayed is believed to be accurate, no warranties or representations are made of any kind. |
| FOREST HILL REAL ESTATE INC. |
- Listing -1 of 0
|
|

Kambiz Farsian
Sales Representative
Dir:
416-317-4438
Bus:
905-695-7888
Fax:
905-695-0900
| Virtual Tour | Book Showing | Email a Friend |
Jump To:
At a Glance:
| Type: | Condo - Condo Apt |
| Area: | Toronto |
| Municipality: | Toronto |
| Neighbourhood: | Willowdale East |
| Style: | Apartment |
| Lot Size: | x () |
| Approximate Age: | |
| Tax: | $3,440.54 |
| Maintenance Fee: | $1,376.28 |
| Beds: | 2+1 |
| Baths: | 2 |
| Garage: | 2 |
| Fireplace: | N |
| Air Conditioning: | |
| Pool: |
Locatin Map:
Payment Calculator:

Listing added to your favorite list
Looking for resale homes?

By agreeing to Terms of Use, you will have ability to search up to 284699 listings and access to richer information than found on REALTOR.ca through my website.


