$6,100
Available - For Rent
Listing ID: C11989959
2 Forest Hill Rd , Unit 510, Toronto, M4V 2L3, Ontario
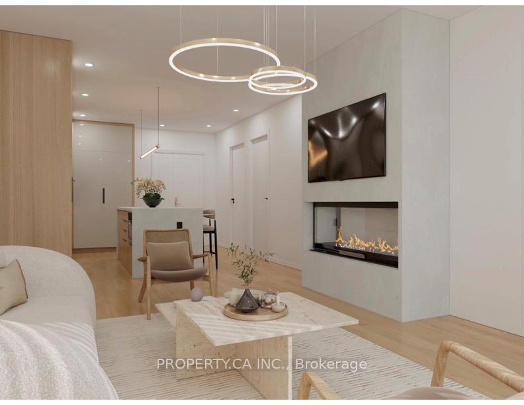
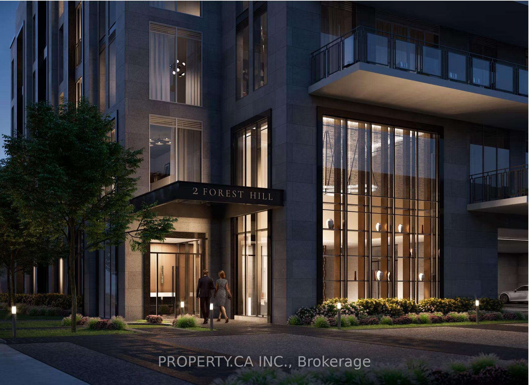
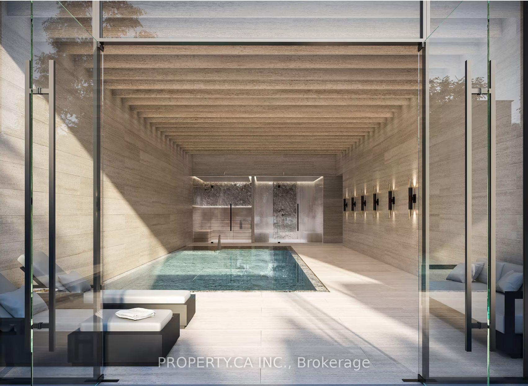
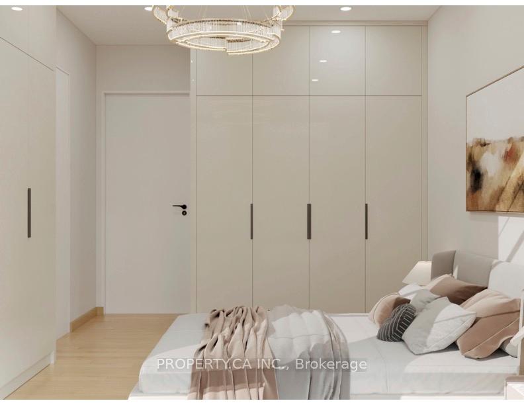
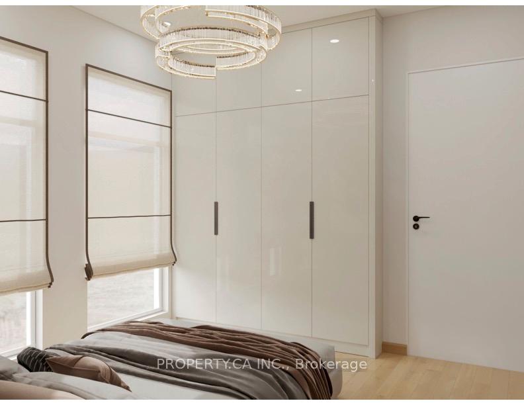
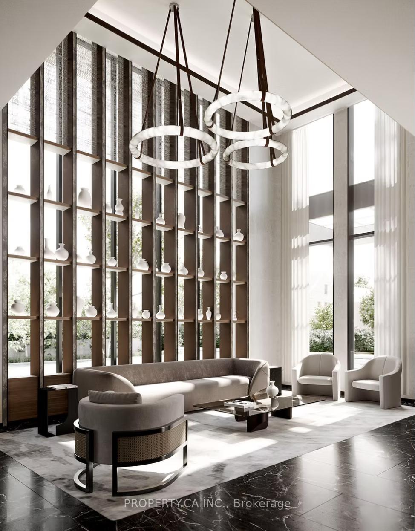
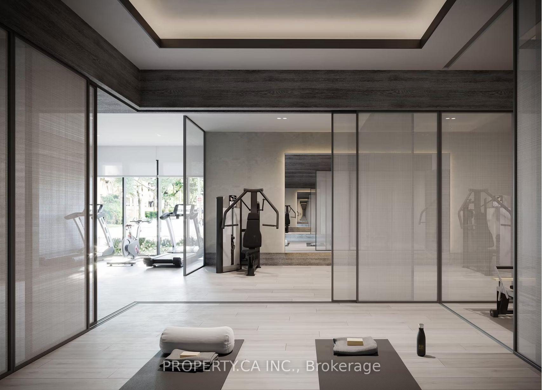
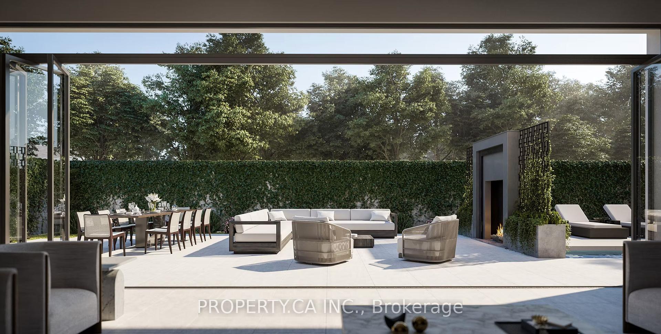
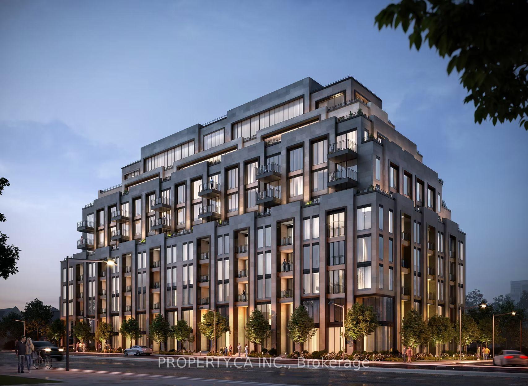
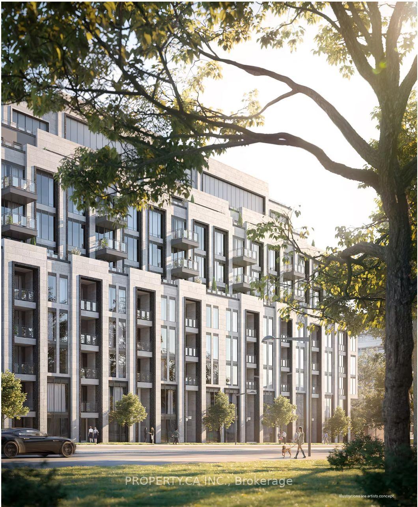
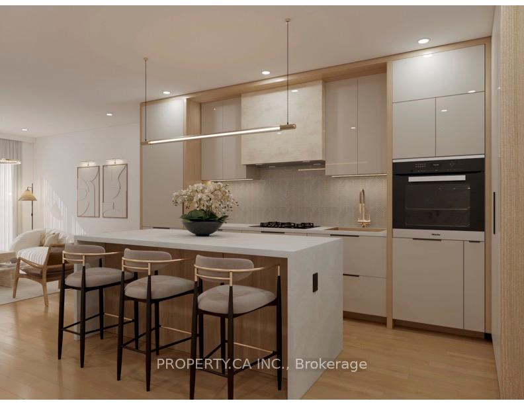
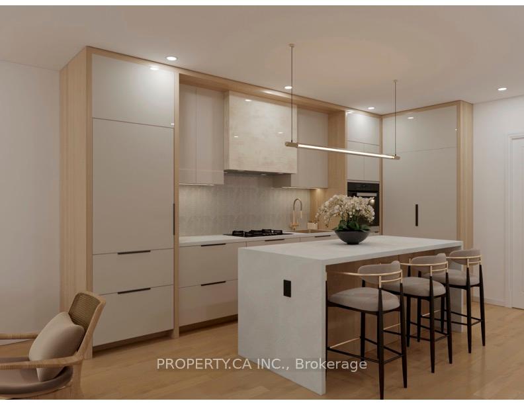
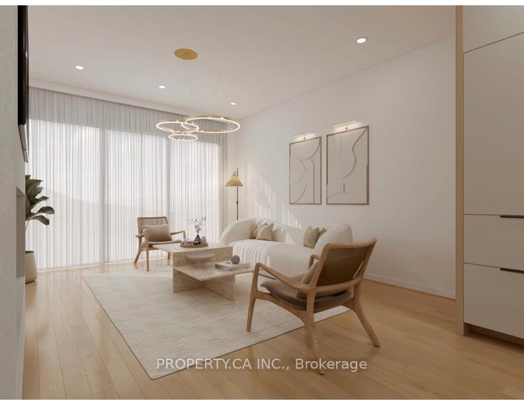
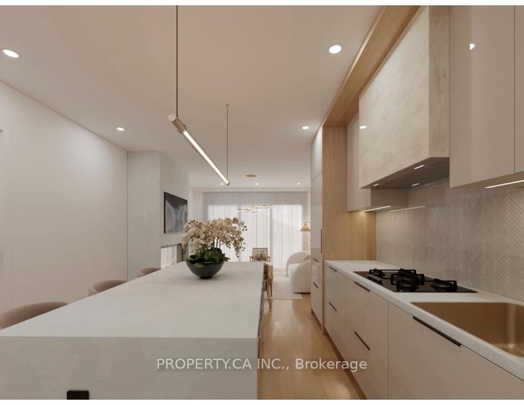
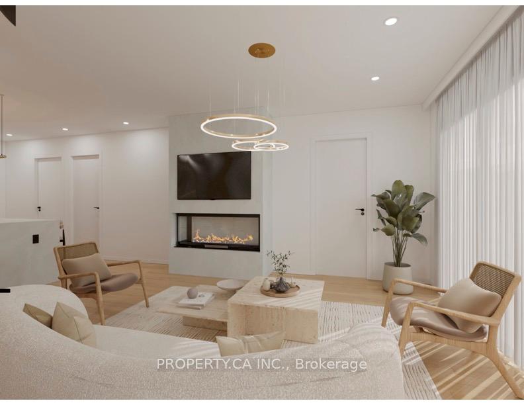
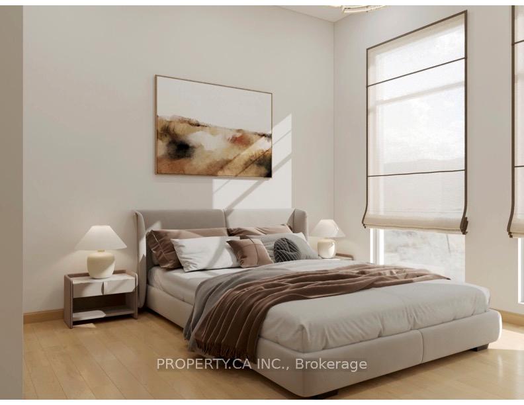
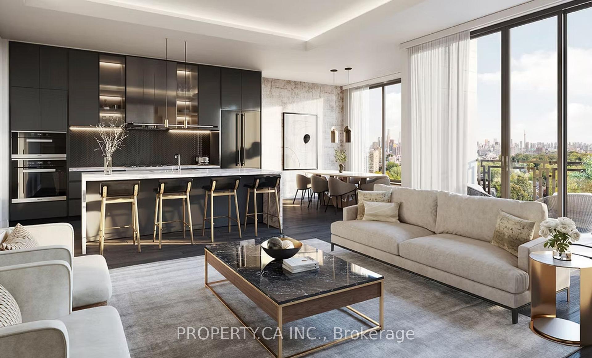

















| Welcome to Forest Hill Private Residences. Available for immediate lease, this 1+1 bedroom,2-bathroom suite offers an exceptional living experience in one of Torontos most prestigious neighborhoods. Designed for both style and function, the open-concept layout is perfect for entertaining, featuring a chef-inspired kitchen with high-end appliances, custom cabinetry, and a bespoke island a premium addition beyond the builders original plan. Floor-to-ceiling windows flood the space with natural light, seamlessly extending your living area to a private balcony equipped with a gas line hook-up, perfect for outdoor cooking and entertaining. The den, now enclosed with a custom door, offers versatility as a home office or second bedroom. Meanwhile, the primary suite isa true retreat, boasting luxurious built-ins and a spa-inspired ensuite. Custom storage solutions throughout the unit ensure an organized and stylish living space. **EXTRAS** Exclusive Porte Cochere with Valet, Gym, Pool with Saunas, Garden Oasis, Wine Collection, 20-Seater Dining, and more. |
| Price | $6,100 |
| Address: | 2 Forest Hill Rd , Unit 510, Toronto, M4V 2L3, Ontario |
| Province/State: | Ontario |
| Condo Corporation No | 0 |
| Level | 5 |
| Unit No | 10 |
| Directions/Cross Streets: | St Clair Ave/Avenue Rd |
| Rooms: | 4 |
| Bedrooms: | 1 |
| Bedrooms +: | 1 |
| Kitchens: | 1 |
| Family Room: | N |
| Basement: | None |
| Furnished: | N |
| Level/Floor | Room | Length(ft) | Width(ft) | Descriptions | |
| Room 1 | Main | Prim Bdrm | 10.27 | 11.61 | 4 Pc Bath |
| Room 2 | Main | Den | 7.12 | 10.1 | |
| Room 3 | Main | Kitchen | 15.74 | 10.23 | Centre Island, B/I Appliances |
| Room 4 | Main | Living | 9.51 | 13.32 | Combined W/Dining |
| Room 5 | Main | Dining | 9.51 | 13.32 | Combined W/Living |
| Washroom Type | No. of Pieces | Level |
| Washroom Type 1 | 3 | |
| Washroom Type 2 | 3 |
| Approximatly Age: | New |
| Property Type: | Comm Element Condo |
| Style: | Other |
| Exterior: | Stone, Stucco/Plaster |
| Garage Type: | Underground |
| Garage(/Parking)Space: | 1.00 |
| Drive Parking Spaces: | 1 |
| Park #1 | |
| Parking Spot: | #16 |
| Parking Type: | Owned |
| Legal Description: | LVL B |
| Exposure: | S |
| Balcony: | Open |
| Locker: | Owned |
| Pet Permited: | N |
| Approximatly Age: | New |
| Approximatly Square Footage: | 700-799 |
| Building Amenities: | Bbqs Allowed, Concierge, Exercise Room, Gym, Indoor Pool, Party/Meeting Room |
| Property Features: | Park, Public Transit |
| Common Elements Included: | Y |
| Heat Included: | Y |
| Parking Included: | Y |
| Building Insurance Included: | Y |
| Fireplace/Stove: | N |
| Heat Source: | Electric |
| Heat Type: | Heat Pump |
| Central Air Conditioning: | Central Air |
| Central Vac: | N |
| Ensuite Laundry: | Y |
| Although the information displayed is believed to be accurate, no warranties or representations are made of any kind. |
| PROPERTY.CA INC. |
- Listing -1 of 0
|
|

Kambiz Farsian
Sales Representative
Dir:
416-317-4438
Bus:
905-695-7888
Fax:
905-695-0900
| Book Showing | Email a Friend |
Jump To:
At a Glance:
| Type: | Condo - Comm Element Condo |
| Area: | Toronto |
| Municipality: | Toronto |
| Neighbourhood: | Casa Loma |
| Style: | Other |
| Lot Size: | x () |
| Approximate Age: | New |
| Tax: | $0 |
| Maintenance Fee: | $0 |
| Beds: | 1+1 |
| Baths: | 2 |
| Garage: | 1 |
| Fireplace: | N |
| Air Conditioning: | |
| Pool: |
Locatin Map:

Listing added to your favorite list
Looking for resale homes?

By agreeing to Terms of Use, you will have ability to search up to 305960 listings and access to richer information than found on REALTOR.ca through my website.


