$1,340,888
Available - For Sale
Listing ID: N11985233
4700 Highway 7 Rd , Unit 705, Vaughan, L4L 0B4, Ontario
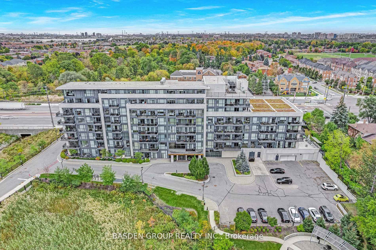
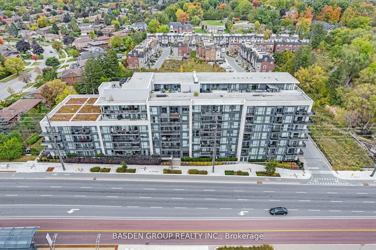
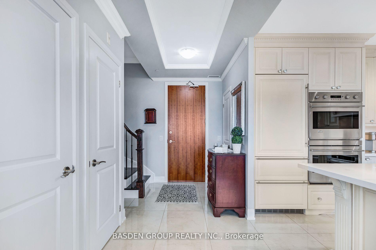
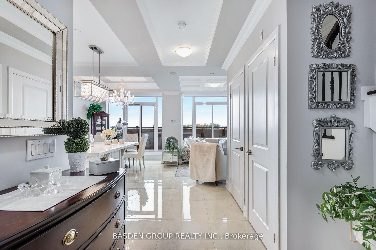
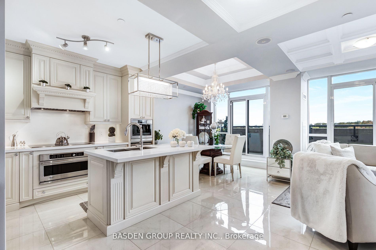
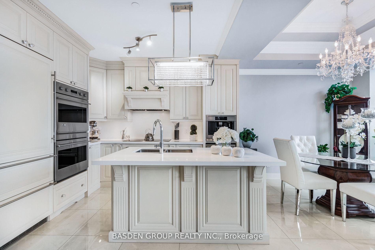
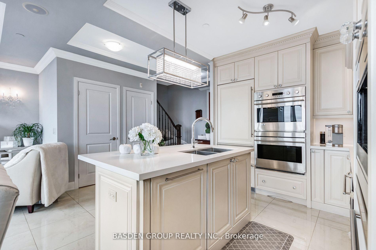
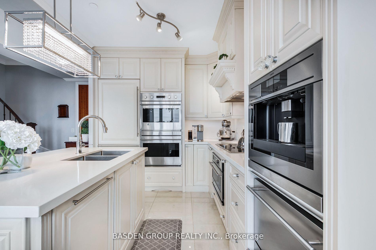
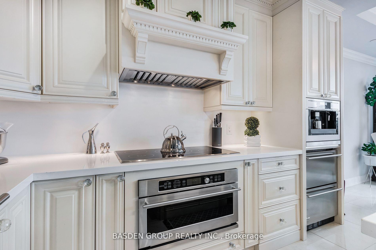
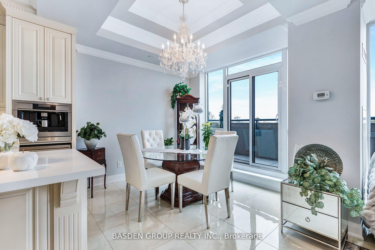

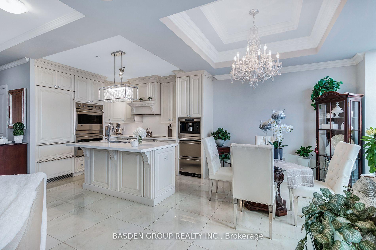
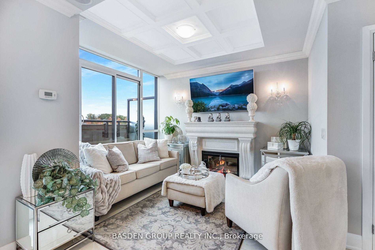
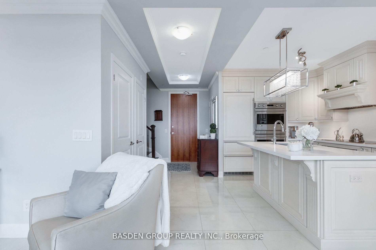
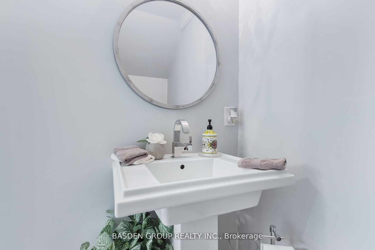
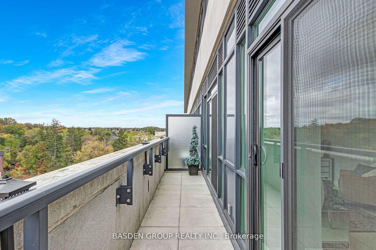

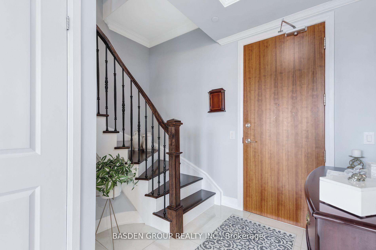
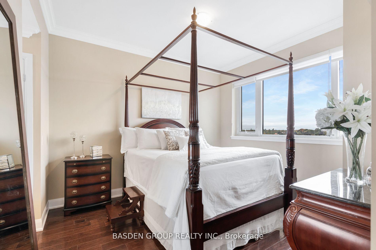
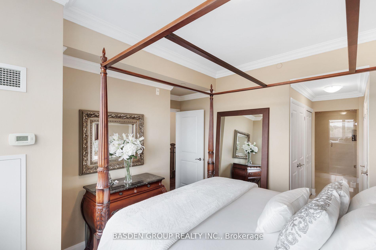
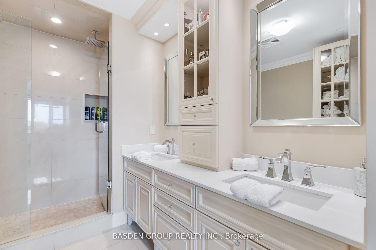
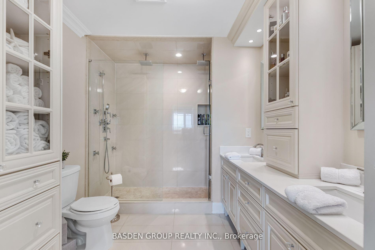
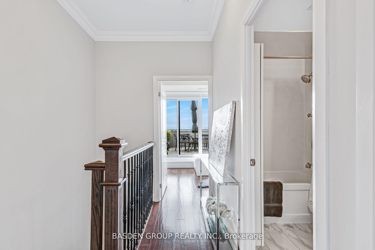
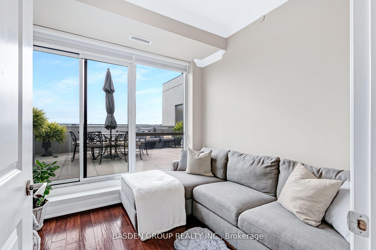
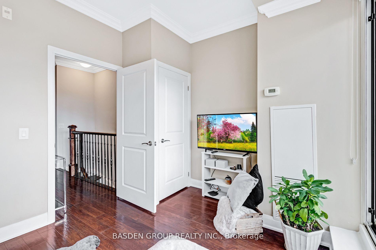
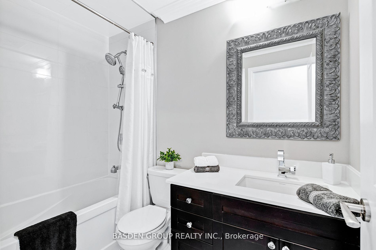
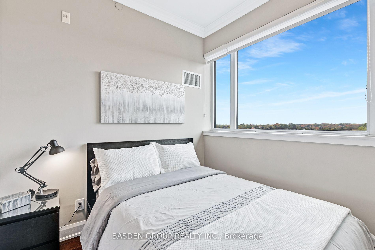
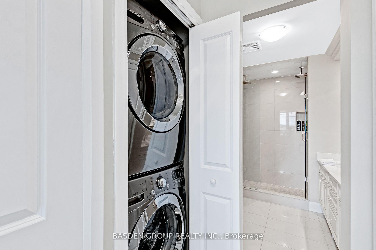
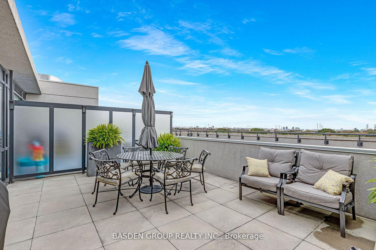
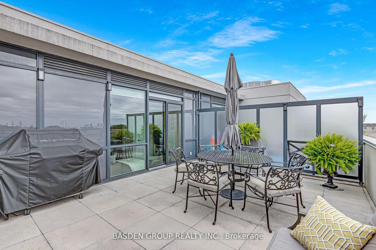
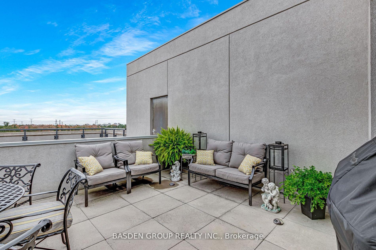
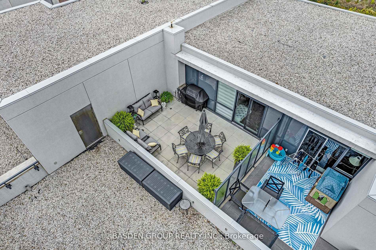
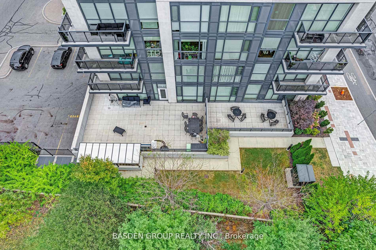
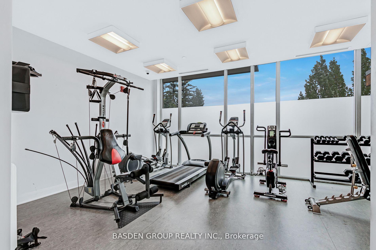
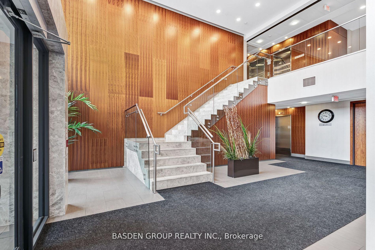
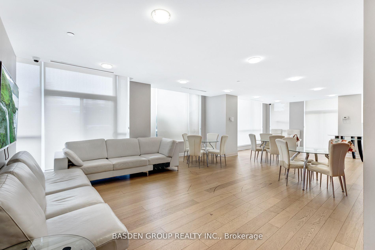
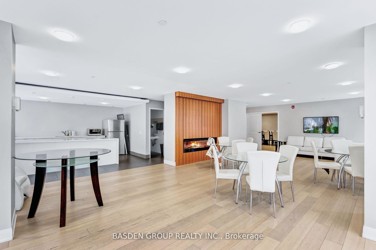
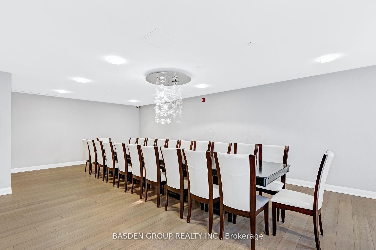
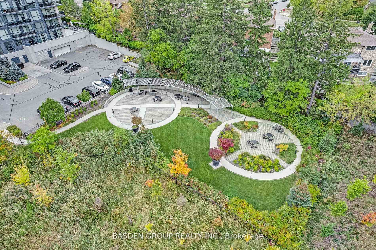
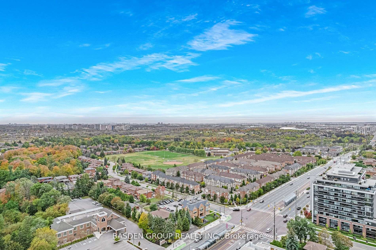








































| It is a completely custom unit! From top to bottom, one of a kind! Even the builder used this unit as a model. Top reasons to call this your home. 1. 2-storey spacious layout penthouse centrally located. 2. Large rooms with 2 terraces facing south and north! 3. 2 parking spots and an oversized locker. 4. Entertainers or Chef dreams. The kitchen has over 100Kin top of the line appliances. Stove, hood range, built-in fridge, 3 ovens built-in beverage centre and espresso machine. A large walk-in pantry with custom cupboards and so much more. 5. The family room and a built-in speaker system, coffered ceilings, custom fireplace and two sliding doors to your large terrace. 6. The primary bedroom offers a large spacious room with his and her closets and a large ensuite with custom cabinetry. 7. Over 1200 SqFt for comfort ease of living. Check out the virtual tour. 8. In proximity to everything: This is perfect the downsizer, executive or young family. **EXTRAS** All blinds, appliance, light fixtures, built-ins. |
| Price | $1,340,888 |
| Taxes: | $4304.25 |
| Maintenance Fee: | 920.00 |
| Address: | 4700 Highway 7 Rd , Unit 705, Vaughan, L4L 0B4, Ontario |
| Province/State: | Ontario |
| Condo Corporation No | YRCC |
| Level | 6 |
| Unit No | 5 |
| Directions/Cross Streets: | Highway 7 & Pine Valley |
| Rooms: | 6 |
| Rooms +: | 1 |
| Bedrooms: | 3 |
| Bedrooms +: | 1 |
| Kitchens: | 1 |
| Family Room: | N |
| Basement: | None |
| Washroom Type | No. of Pieces | Level |
| Washroom Type 1 | 5 | Main |
| Washroom Type 2 | 3 | Main |
| Washroom Type 3 | 2 | Main |
| Property Type: | Condo Apt |
| Style: | Apartment |
| Exterior: | Concrete |
| Garage Type: | Underground |
| Garage(/Parking)Space: | 2.00 |
| Drive Parking Spaces: | 2 |
| Park #1 | |
| Parking Spot: | P-30 |
| Parking Type: | Owned |
| Exposure: | S |
| Balcony: | Terr |
| Locker: | Owned |
| Pet Permited: | Restrict |
| Approximatly Square Footage: | 1200-1399 |
| Maintenance: | 920.00 |
| CAC Included: | Y |
| Water Included: | Y |
| Common Elements Included: | Y |
| Heat Included: | Y |
| Parking Included: | Y |
| Building Insurance Included: | Y |
| Fireplace/Stove: | Y |
| Heat Source: | Gas |
| Heat Type: | Forced Air |
| Central Air Conditioning: | Central Air |
| Central Vac: | N |
| Ensuite Laundry: | Y |
$
%
Years
This calculator is for demonstration purposes only. Always consult a professional
financial advisor before making personal financial decisions.
| Although the information displayed is believed to be accurate, no warranties or representations are made of any kind. |
| BASDEN GROUP REALTY INC. |
- Listing -1 of 0
|
|

Kambiz Farsian
Sales Representative
Dir:
416-317-4438
Bus:
905-695-7888
Fax:
905-695-0900
| Virtual Tour | Book Showing | Email a Friend |
Jump To:
At a Glance:
| Type: | Condo - Condo Apt |
| Area: | York |
| Municipality: | Vaughan |
| Neighbourhood: | East Woodbridge |
| Style: | Apartment |
| Lot Size: | x () |
| Approximate Age: | |
| Tax: | $4,304.25 |
| Maintenance Fee: | $920 |
| Beds: | 3+1 |
| Baths: | 3 |
| Garage: | 2 |
| Fireplace: | Y |
| Air Conditioning: | |
| Pool: |
Locatin Map:
Payment Calculator:

Listing added to your favorite list
Looking for resale homes?

By agreeing to Terms of Use, you will have ability to search up to 305835 listings and access to richer information than found on REALTOR.ca through my website.


