$3,600
Available - For Rent
Listing ID: N11982290
9 Walder Lane , Unit 105, Richmond Hill, L4S 0P7, Ontario
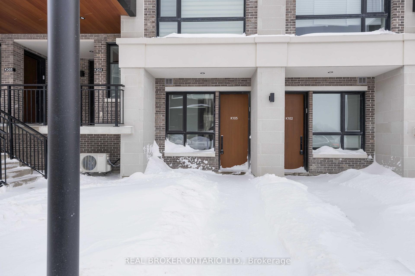
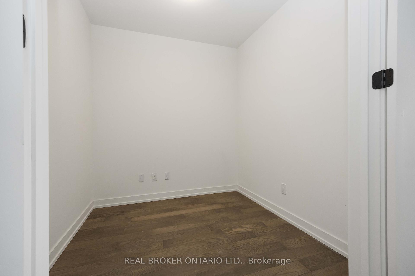
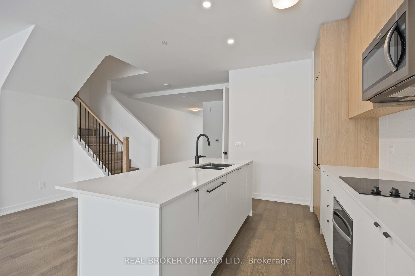
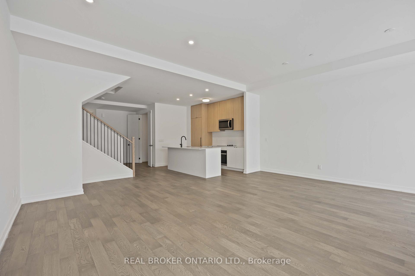
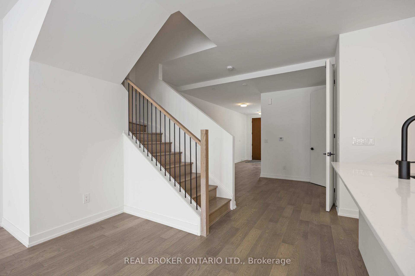
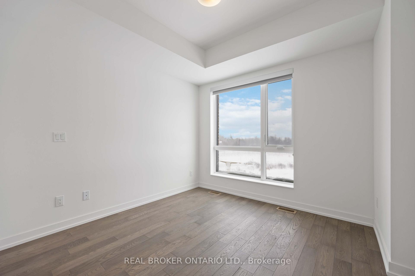
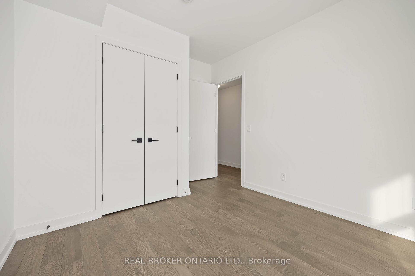
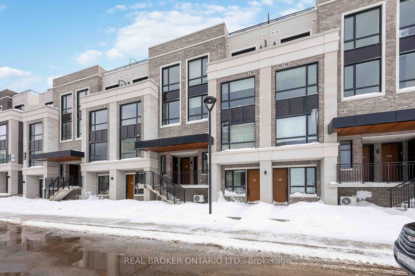
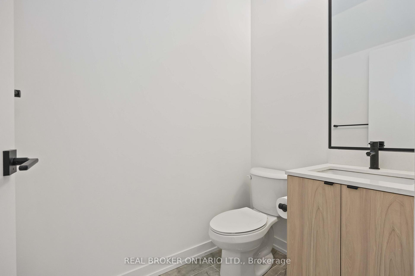
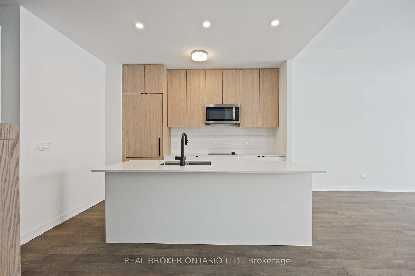
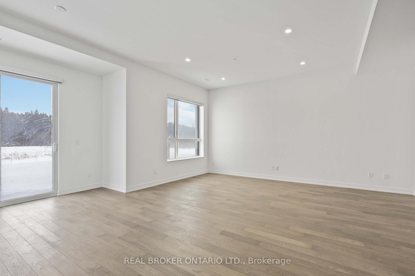
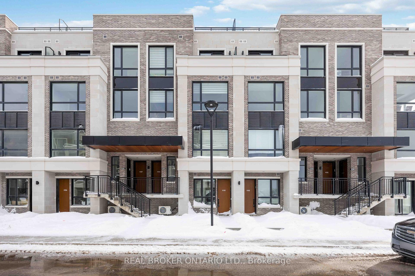
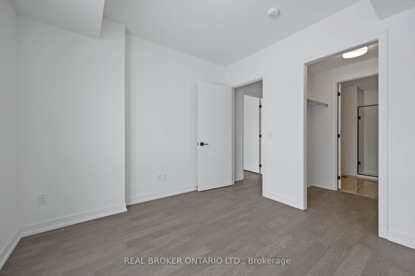
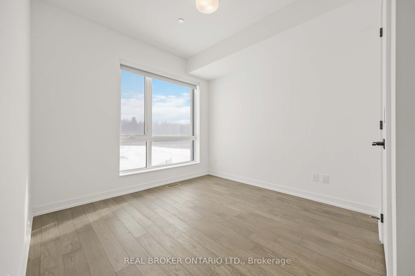
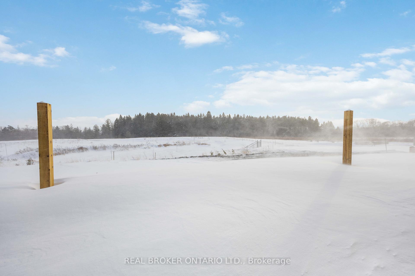
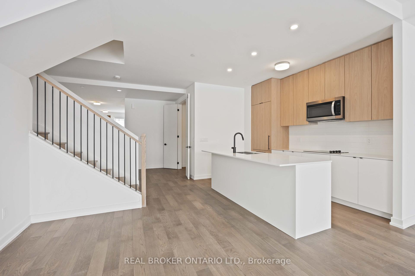
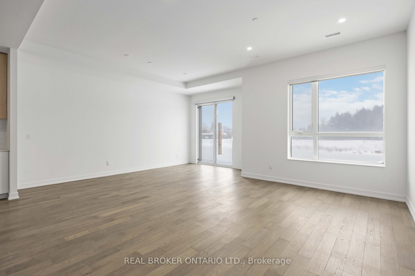
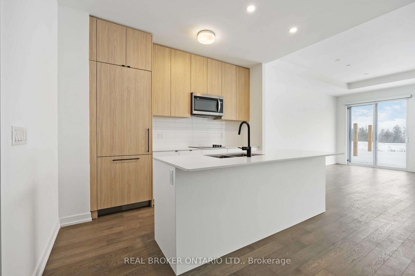
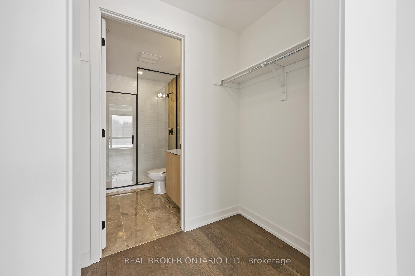
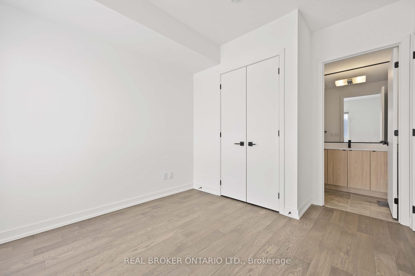
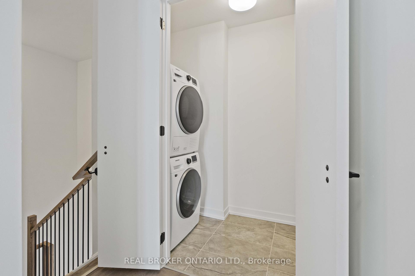
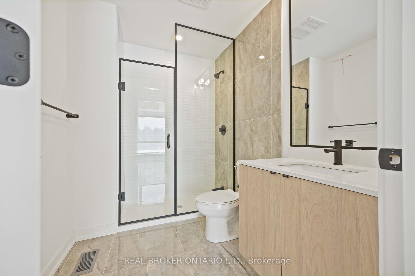
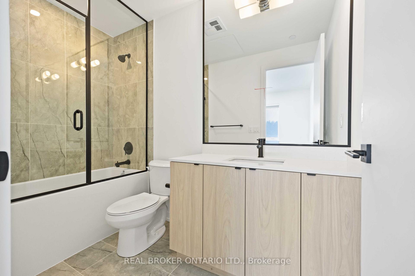
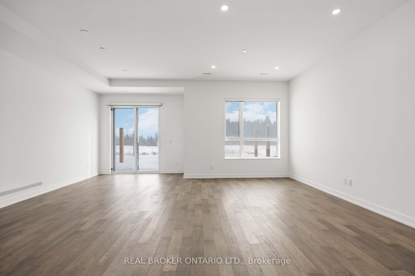
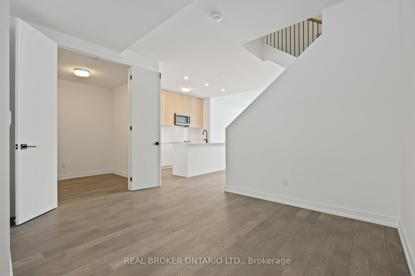
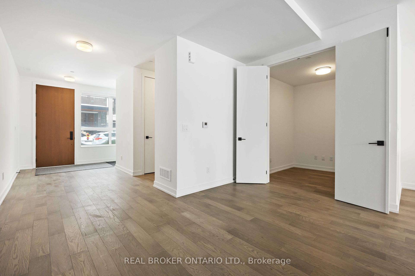
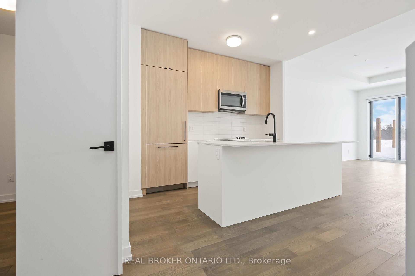
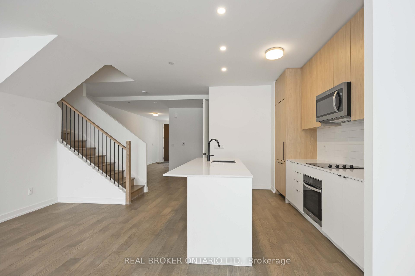
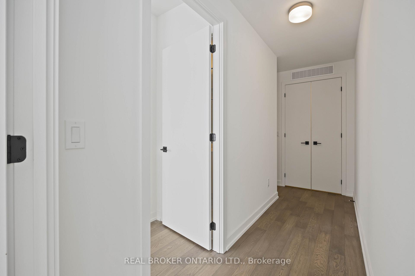
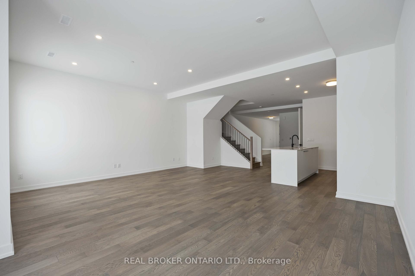






























| Experience Modern Living In This Brand New Construction, 2+1 Bedroom, 3 Bathroom Urban Townhouse In A Natural Setting At Bayview And Elgin Mills In The Heart Of Richmond Hill. This Never Lived-in, 1700+ Sq Ft Home Offers A Spacious Open-Concept Layout, Featuring 10' Ceiling On Main Floor, A Gourmet Kitchen With Quartz Counters, Built-in Stainless Steel Appliances, And An Inviting Living And Dining Space Filled With Southern Natural Light. With Easy Front And Rear Entries On The Ground Floor, The Additional 900 Sq Ft Of Patio And Yard Provides Ideal Space For Entertaining And An Unobstructed View Of The Pond And Forest. Enjoy The Convenience Of Modern Amenities, Including In-Suite Laundry, Smart Lighting, Rogers Fibre Internet, 2 Private Underground Parking Spots, And Cantina-like Storage. Located Just Minutes From Top Schools, Parks, Shopping, And GO Transit, This Townhome Is Perfect For Those Seeking A Low-Maintenance Lifestyle With Easy Access To Everything You Need. |
| Price | $3,600 |
| Address: | 9 Walder Lane , Unit 105, Richmond Hill, L4S 0P7, Ontario |
| Province/State: | Ontario |
| Condo Corporation No | 0 |
| Level | 1 |
| Unit No | 105 |
| Directions/Cross Streets: | Elgin Mills Rd E/Bayview Ave |
| Rooms: | 7 |
| Bedrooms: | 2 |
| Bedrooms +: | 1 |
| Kitchens: | 1 |
| Kitchens +: | 1 |
| Family Room: | N |
| Basement: | None |
| Furnished: | N |
| Level/Floor | Room | Length(ft) | Width(ft) | Descriptions | |
| Room 1 | Ground | Foyer | 6.92 | 25.19 | |
| Room 2 | Ground | Kitchen | 12.33 | 12 | Stainless Steel Appl, Pot Lights, Hardwood Floor |
| Room 3 | Ground | Dining | 10 | 17.52 | W/O To Yard, Pot Lights, Hardwood Floor |
| Room 4 | Ground | Living | 10.86 | 17.55 | Window, Pot Lights, Hardwood Floor |
| Room 5 | 2nd | Br | 10.69 | 10.23 | 3 Pc Ensuite, Double Closet, Hardwood Floor |
| Room 6 | 2nd | 2nd Br | 9.87 | 9.74 | 4 Pc Ensuite, Large Closet, Hardwood Floor |
| Room 7 | Ground | Den | 7.48 | 7.35 | Double Doors, Hardwood Floor |
| Washroom Type | No. of Pieces | Level |
| Washroom Type 1 | 2 | Ground |
| Washroom Type 2 | 3 | 2nd |
| Washroom Type 3 | 4 | 2nd |
| Approximatly Age: | New |
| Property Type: | Condo Townhouse |
| Style: | 2-Storey |
| Exterior: | Brick |
| Garage Type: | Underground |
| Garage(/Parking)Space: | 2.00 |
| Drive Parking Spaces: | 0 |
| Park #1 | |
| Parking Spot: | 90 |
| Parking Type: | Owned |
| Legal Description: | P1 |
| Park #2 | |
| Parking Spot: | 50 |
| Parking Type: | Owned |
| Legal Description: | P1 |
| Exposure: | N |
| Balcony: | None |
| Locker: | Owned |
| Pet Permited: | Restrict |
| Approximatly Age: | New |
| Approximatly Square Footage: | 1600-1799 |
| Parking Included: | Y |
| Building Insurance Included: | Y |
| Fireplace/Stove: | N |
| Heat Source: | Gas |
| Heat Type: | Forced Air |
| Central Air Conditioning: | Central Air |
| Central Vac: | N |
| Laundry Level: | Upper |
| Although the information displayed is believed to be accurate, no warranties or representations are made of any kind. |
| REAL BROKER ONTARIO LTD. |
- Listing -1 of 0
|
|

Kambiz Farsian
Sales Representative
Dir:
416-317-4438
Bus:
905-695-7888
Fax:
905-695-0900
| Book Showing | Email a Friend |
Jump To:
At a Glance:
| Type: | Condo - Condo Townhouse |
| Area: | York |
| Municipality: | Richmond Hill |
| Neighbourhood: | Rural Richmond Hill |
| Style: | 2-Storey |
| Lot Size: | x () |
| Approximate Age: | New |
| Tax: | $0 |
| Maintenance Fee: | $0 |
| Beds: | 2+1 |
| Baths: | 3 |
| Garage: | 2 |
| Fireplace: | N |
| Air Conditioning: | |
| Pool: |
Locatin Map:

Listing added to your favorite list
Looking for resale homes?

By agreeing to Terms of Use, you will have ability to search up to 283759 listings and access to richer information than found on REALTOR.ca through my website.


