$1,299,000
Available - For Sale
Listing ID: N11975206
80 North Park Rd , Unit 4, Vaughan, L4J 0G8, Ontario
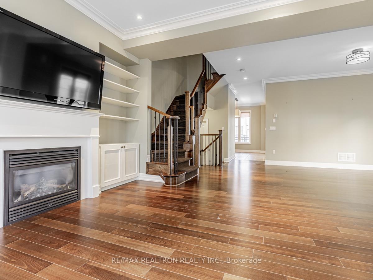
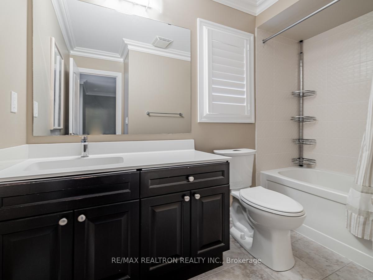
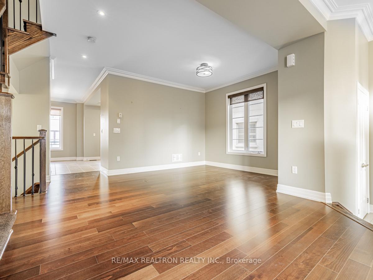
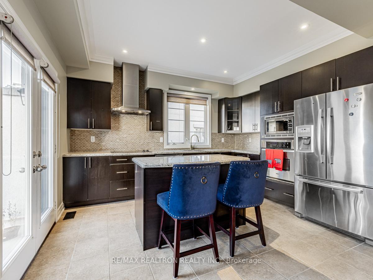
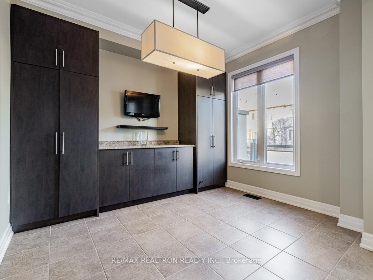
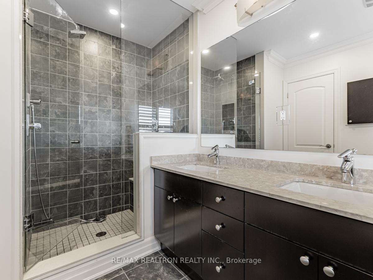
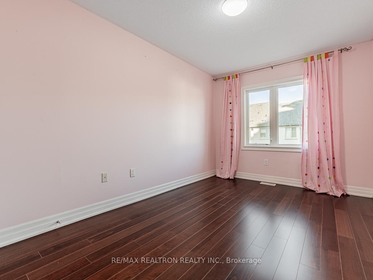
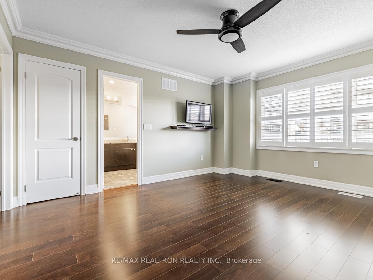
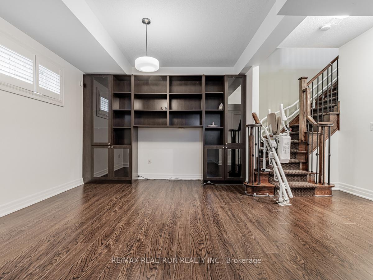
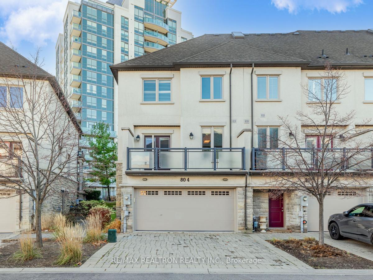
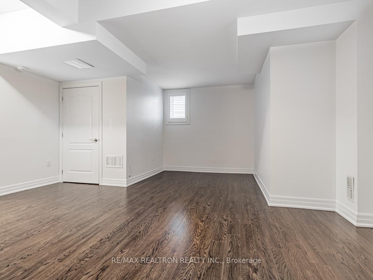
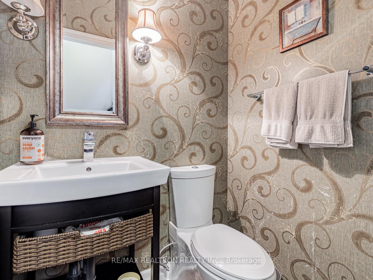
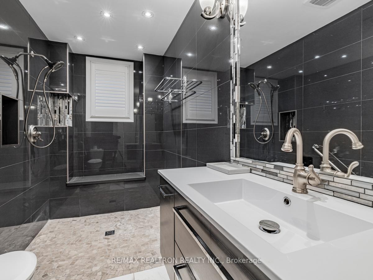
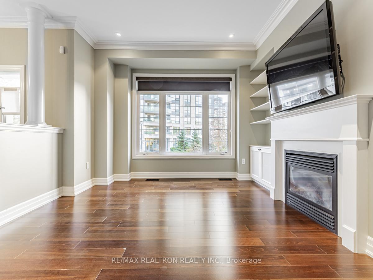
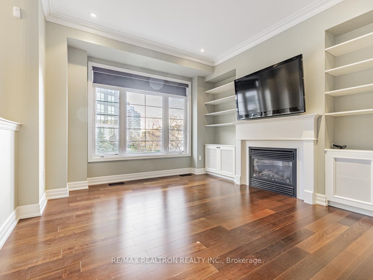
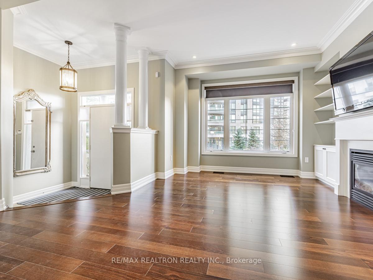
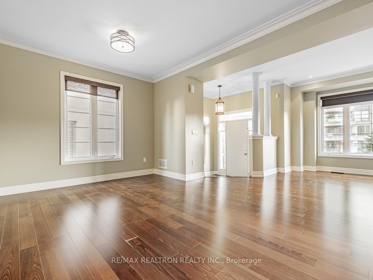

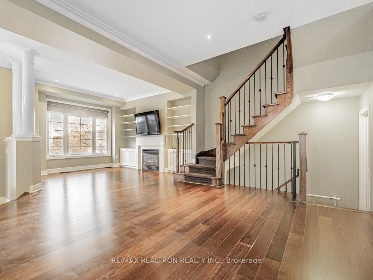
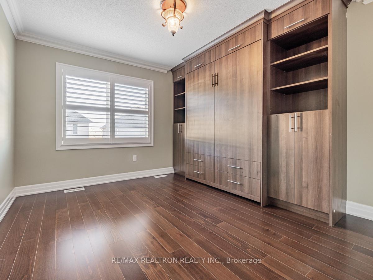
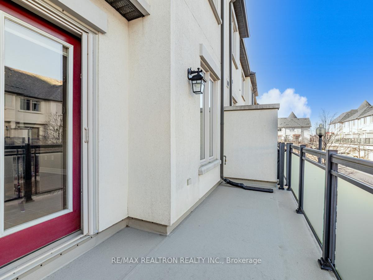
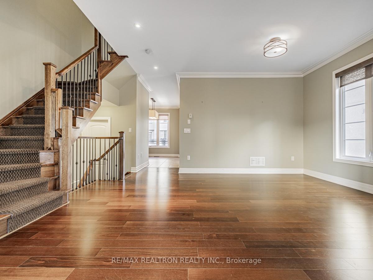
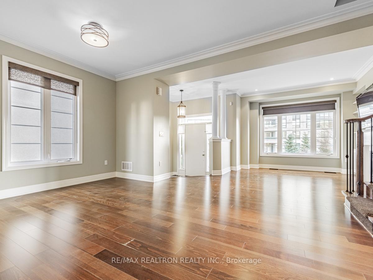
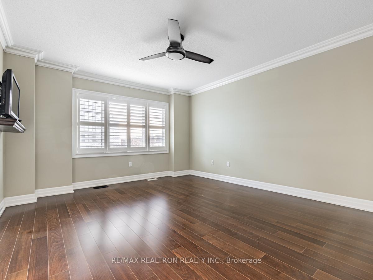
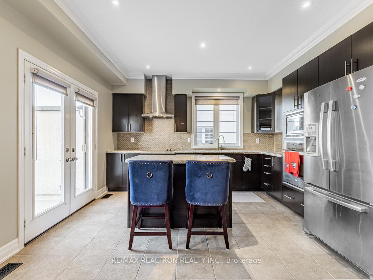
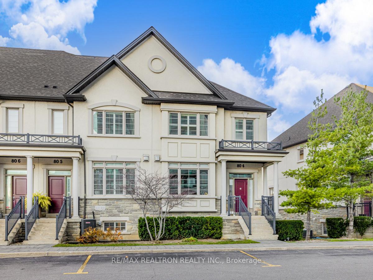

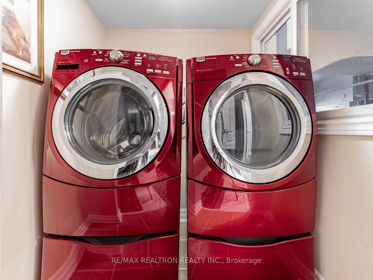
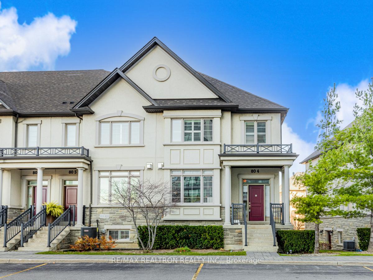
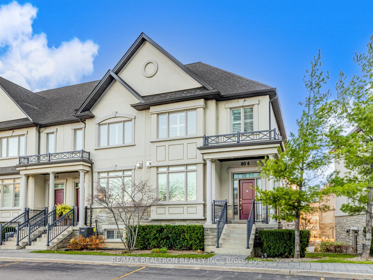
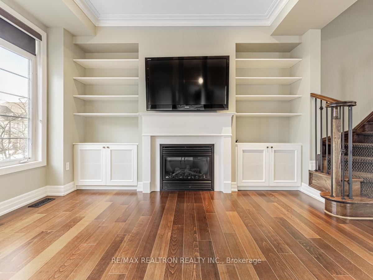
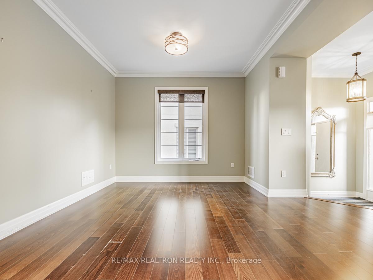
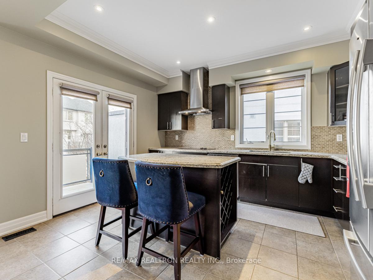
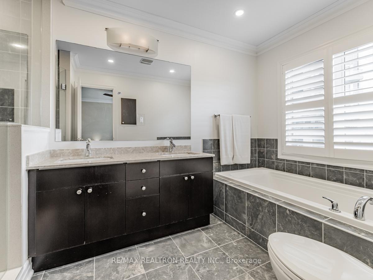
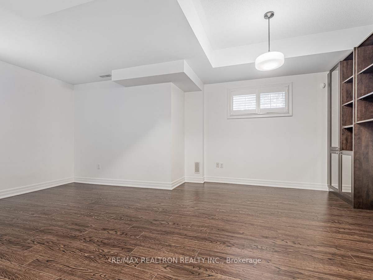



































| Stunning end-unit townhouse in a prime Thornhill location! This beautifully maintained home offers an open-concept layout, ideal for entertaining, with 9-foot ceilings and rich hardwood floors throughout the main and second levels. The updated gourmet kitchen features a large island, built-in stainless steel appliances, and a wine rack, plus a walkout to a private terrace with an added gas connection for BBQs. Elegant oak stairs with iron pickets lead to spacious bedrooms, including a luxurious master suite with a double vanity and rain shower in the ensuite. The upstairs bedroom also includes a convenient Murphy bed for added flexibility. The lower level is equipped with a high-end chair lift, offering an easy elevator alternative and a full sized accessible bathroom. Enjoy carefree living in this well-maintained condo complex, close to all amenities and transit. Dont miss out on this exceptional opportunity! |
| Price | $1,299,000 |
| Taxes: | $5665.01 |
| Maintenance Fee: | 418.63 |
| Address: | 80 North Park Rd , Unit 4, Vaughan, L4J 0G8, Ontario |
| Province/State: | Ontario |
| Condo Corporation No | YRCC |
| Level | 1 |
| Unit No | 4 |
| Directions/Cross Streets: | Bathurst/Centre |
| Rooms: | 7 |
| Rooms +: | 1 |
| Bedrooms: | 3 |
| Bedrooms +: | |
| Kitchens: | 1 |
| Family Room: | N |
| Basement: | Finished |
| Level/Floor | Room | Length(ft) | Width(ft) | Descriptions | |
| Room 1 | Main | Living | 12.89 | 11.71 | Crown Moulding, Gas Fireplace, Pot Lights |
| Room 2 | Main | Dining | 16.7 | 10.92 | Crown Moulding, Hardwood Floor, Open Concept |
| Room 3 | Main | Kitchen | 13.51 | 10.53 | B/I Appliances, Centre Island, Pot Lights |
| Room 4 | Main | Breakfast | 10.04 | 8.92 | Ceramic Floor, Window, W/O To Balcony |
| Room 5 | 2nd | Prim Bdrm | 14.89 | 12.69 | 6 Pc Bath, W/I Closet, Hardwood Floor |
| Room 6 | 2nd | 2nd Br | 11.91 | 10.53 | Hardwood Floor, Double Closet, California Shutters |
| Room 7 | 2nd | 3rd Br | 12.89 | 8.92 | Hardwood Floor, Double Closet, California Shutters |
| Room 8 | Bsmt | Rec | 18.96 | 16.89 | Broadloom, B/I Bookcase, California Shutters |
| Washroom Type | No. of Pieces | Level |
| Washroom Type 1 | 6 | 2nd |
| Washroom Type 2 | 4 | 2nd |
| Washroom Type 3 | 2 | Main |
| Washroom Type 4 | 3 | Lower |
| Approximatly Age: | 0-5 |
| Property Type: | Condo Townhouse |
| Style: | 2-Storey |
| Exterior: | Stucco/Plaster |
| Garage Type: | Built-In |
| Garage(/Parking)Space: | 2.00 |
| Drive Parking Spaces: | 4 |
| Park #1 | |
| Parking Type: | Owned |
| Exposure: | S |
| Balcony: | Terr |
| Locker: | None |
| Pet Permited: | Restrict |
| Approximatly Age: | 0-5 |
| Approximatly Square Footage: | 1800-1999 |
| Building Amenities: | Bbqs Allowed, Visitor Parking |
| Property Features: | Place Of Wor, Public Transit, School |
| Maintenance: | 418.63 |
| Water Included: | Y |
| Common Elements Included: | Y |
| Parking Included: | Y |
| Building Insurance Included: | Y |
| Fireplace/Stove: | Y |
| Heat Source: | Gas |
| Heat Type: | Forced Air |
| Central Air Conditioning: | Central Air |
| Central Vac: | N |
| Laundry Level: | Lower |
$
%
Years
This calculator is for demonstration purposes only. Always consult a professional
financial advisor before making personal financial decisions.
| Although the information displayed is believed to be accurate, no warranties or representations are made of any kind. |
| RE/MAX REALTRON REALTY INC. |
- Listing -1 of 0
|
|

Kambiz Farsian
Sales Representative
Dir:
416-317-4438
Bus:
905-695-7888
Fax:
905-695-0900
| Virtual Tour | Book Showing | Email a Friend |
Jump To:
At a Glance:
| Type: | Condo - Condo Townhouse |
| Area: | York |
| Municipality: | Vaughan |
| Neighbourhood: | Beverley Glen |
| Style: | 2-Storey |
| Lot Size: | x () |
| Approximate Age: | 0-5 |
| Tax: | $5,665.01 |
| Maintenance Fee: | $418.63 |
| Beds: | 3 |
| Baths: | 4 |
| Garage: | 2 |
| Fireplace: | Y |
| Air Conditioning: | |
| Pool: |
Locatin Map:
Payment Calculator:

Listing added to your favorite list
Looking for resale homes?

By agreeing to Terms of Use, you will have ability to search up to 294574 listings and access to richer information than found on REALTOR.ca through my website.


