$3,200
Available - For Rent
Listing ID: C11970134
425 Front St East , Unit 1214, Toronto, M5A 0X2, Ontario
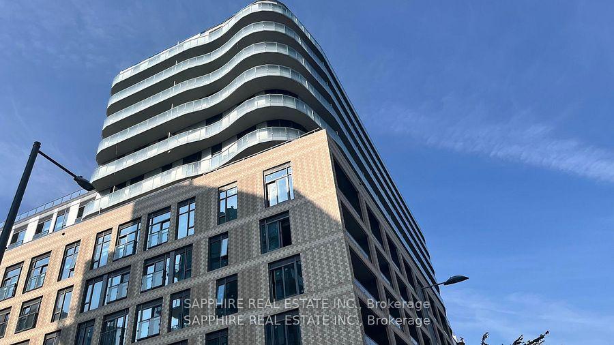
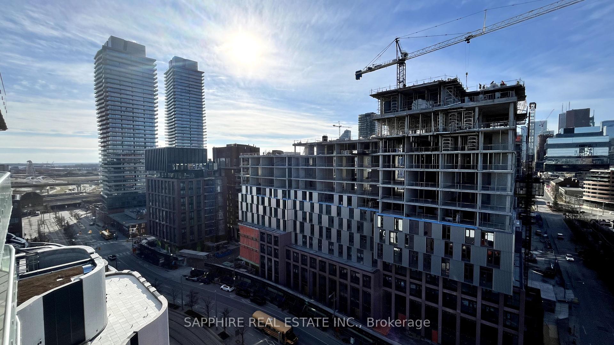
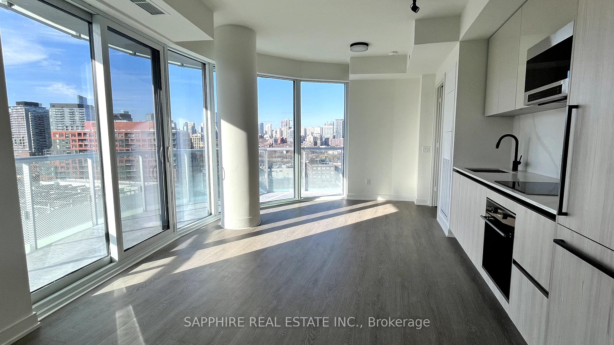
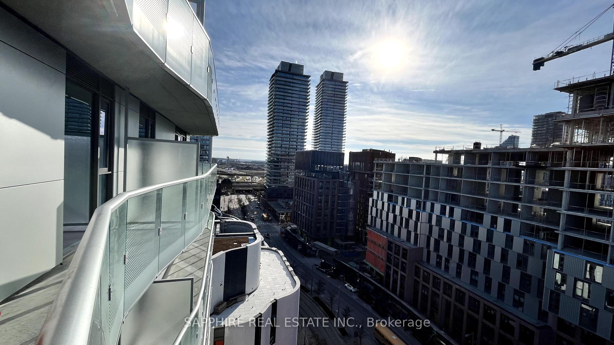
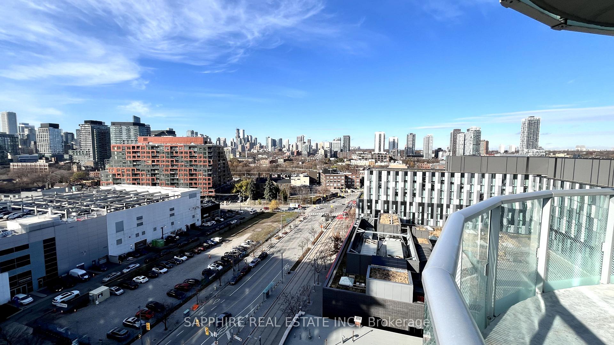
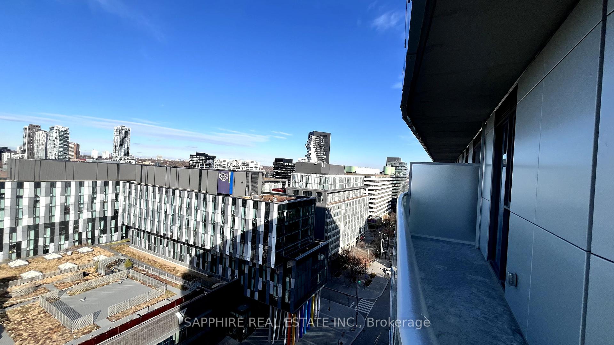
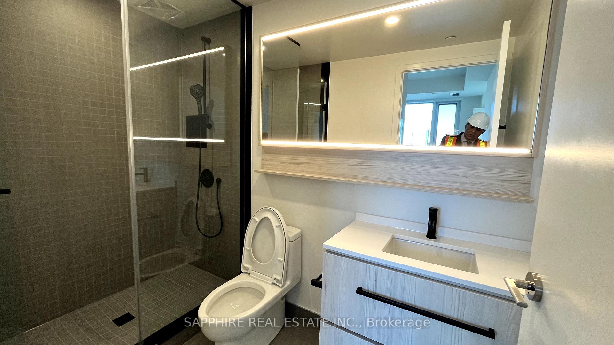
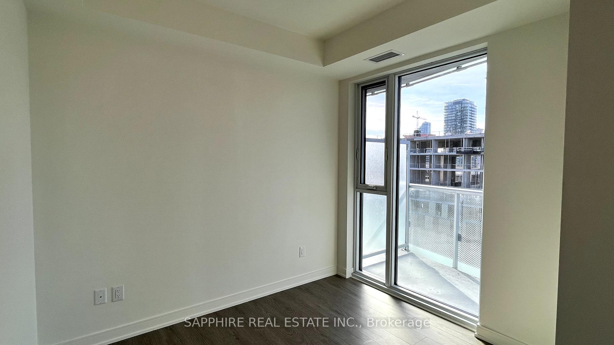
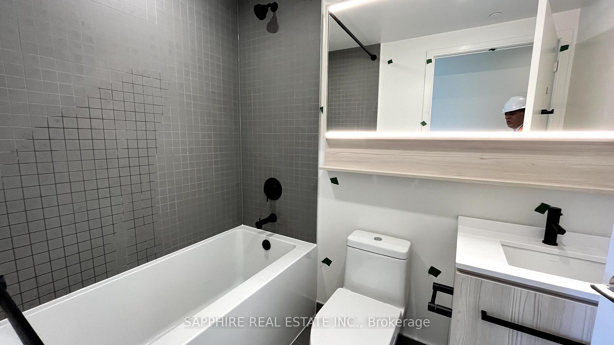
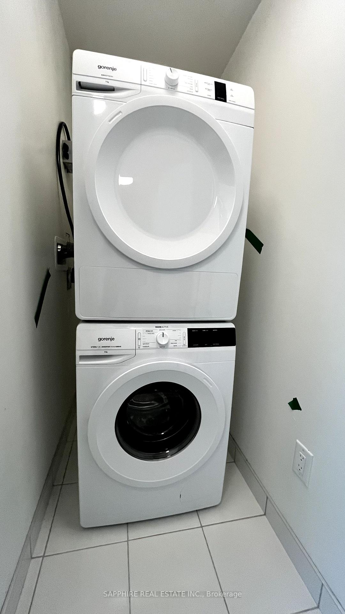
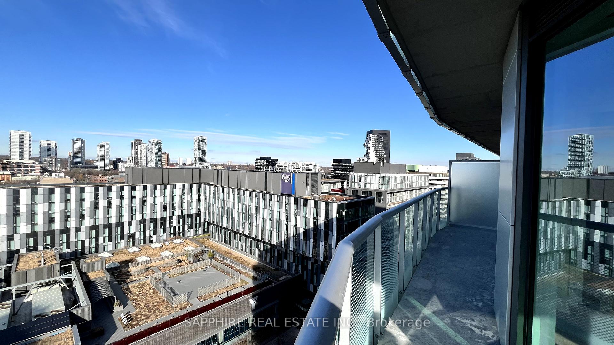
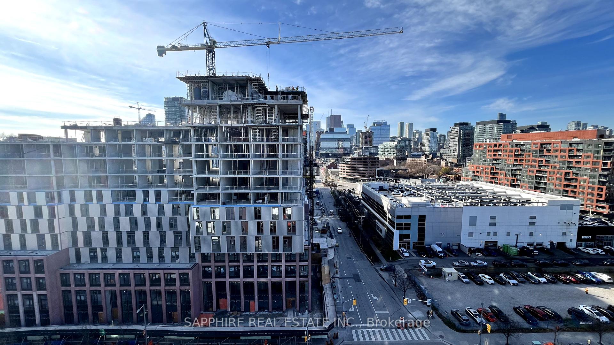
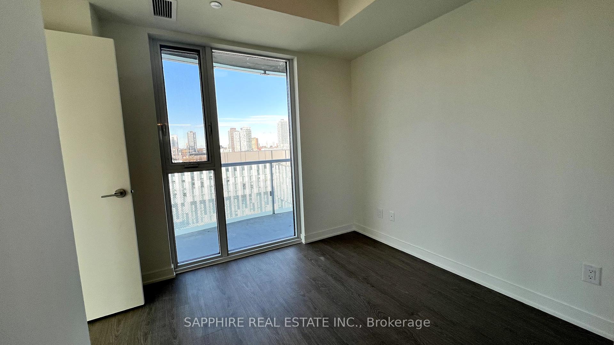
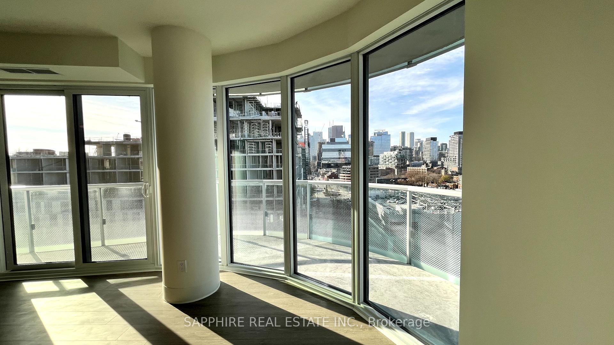
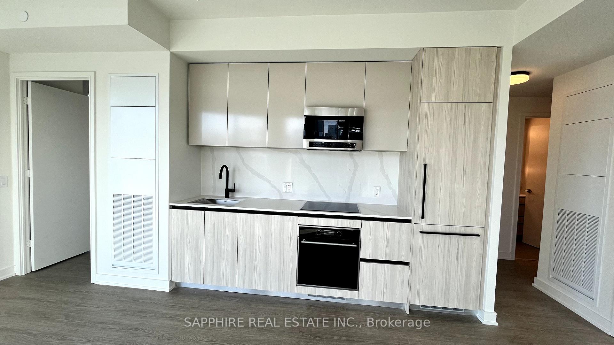
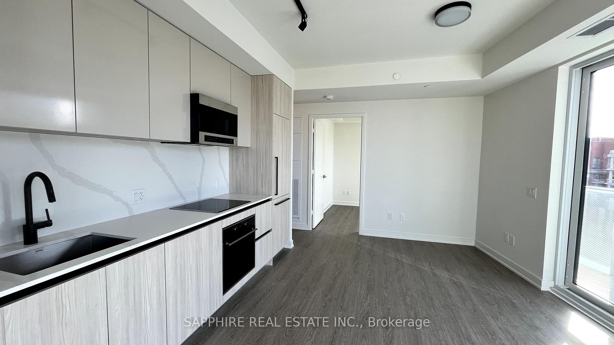
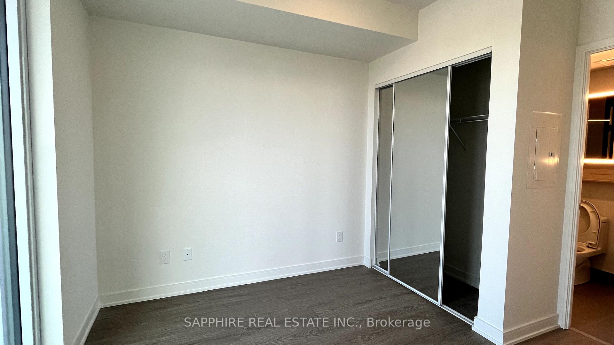

















| Experience breathtaking city views from this stunning corner-unit condo, featuring a wraparound balcony around 200 Sq ft., that immerses you in the urban skyline. Welcome to Canary House Condos, a brand-new, never-lived-in gem nestled at Front & Cherry Streetsone of Torontos most sought-after neighborhoods.Step inside this sun-filled 2-bedroom + den, 2-bathroom suite, designed to maximize space and natural light. The versatile den is perfect for a home office, reading nook, or creative retreat.Enjoy luxury amenities at your fingertips, including: 24/7 Concierge for convenience and security State-of-the-art Fitness Studio Entertainment & Party Rooms Rooftop Garden Terrace with BBQ lounge, fire pit & Zen Garden Prime Location: TTC streetcar & bus steps awayreach Union Station in under 30 minutes Next to 18-acre Corktown Common Parkgreen spaces & trails at your doorstep Minutes to Torontos Arts & Entertainment District Ideal for Students!Close to George Brown College & easy transit to Toronto Metropolitan University (formerly Ryerson) Don't miss the opportunity to make Canary House your urban sanctuary. Book a viewing today! |
| Price | $3,200 |
| Address: | 425 Front St East , Unit 1214, Toronto, M5A 0X2, Ontario |
| Province/State: | Ontario |
| Condo Corporation No | N/A |
| Level | 12 |
| Unit No | 1214 |
| Directions/Cross Streets: | Cherry St/ Front St E |
| Rooms: | 5 |
| Bedrooms: | 2 |
| Bedrooms +: | |
| Kitchens: | 1 |
| Family Room: | N |
| Basement: | None |
| Furnished: | N |
| Level/Floor | Room | Length(ft) | Width(ft) | Descriptions | |
| Room 1 | Flat | Prim Bdrm | 13.12 | 9.84 | 4 Pc Ensuite, Laminate, W/I Closet |
| Room 2 | Flat | 2nd Br | 13.12 | 9.84 | Closet, Laminate |
| Room 3 | Flat | Kitchen | 8.82 | 23.09 | Open Concept, Laminate, B/I Appliances |
| Room 4 | Flat | Media/Ent | 9.84 | 6.56 | Laminate, Open Concept, Laminate |
| Room 5 | Flat | Living | 6.56 | 23.09 | Open Concept, Laminate |
| Room 6 | Flat | Laundry | 3.28 | 3.28 | Enclosed, Laminate |
| Washroom Type | No. of Pieces | Level |
| Washroom Type 1 | 4 | Flat |
| Washroom Type 2 | 4 | Flat |
| Approximatly Age: | New |
| Property Type: | Condo Apt |
| Style: | Apartment |
| Exterior: | Concrete, Stucco/Plaster |
| Garage Type: | Underground |
| Garage(/Parking)Space: | 1.00 |
| Drive Parking Spaces: | 0 |
| Park #1 | |
| Parking Type: | Owned |
| Legal Description: | See Remarks |
| Exposure: | E |
| Balcony: | Open |
| Locker: | None |
| Pet Permited: | Restrict |
| Retirement Home: | N |
| Approximatly Age: | New |
| Approximatly Square Footage: | 800-899 |
| Building Amenities: | Concierge, Exercise Room, Party/Meeting Room |
| Property Features: | Public Trans, School |
| Common Elements Included: | Y |
| Building Insurance Included: | Y |
| Fireplace/Stove: | N |
| Heat Source: | Gas |
| Heat Type: | Forced Air |
| Central Air Conditioning: | Central Air |
| Central Vac: | N |
| Laundry Level: | Main |
| Ensuite Laundry: | Y |
| Elevator Lift: | Y |
| Although the information displayed is believed to be accurate, no warranties or representations are made of any kind. |
| SAPPHIRE REAL ESTATE INC. |
- Listing -1 of 0
|
|

Kambiz Farsian
Sales Representative
Dir:
416-317-4438
Bus:
905-695-7888
Fax:
905-695-0900
| Book Showing | Email a Friend |
Jump To:
At a Glance:
| Type: | Condo - Condo Apt |
| Area: | Toronto |
| Municipality: | Toronto |
| Neighbourhood: | Waterfront Communities C8 |
| Style: | Apartment |
| Lot Size: | x () |
| Approximate Age: | New |
| Tax: | $0 |
| Maintenance Fee: | $0 |
| Beds: | 2 |
| Baths: | 2 |
| Garage: | 1 |
| Fireplace: | N |
| Air Conditioning: | |
| Pool: |
Locatin Map:

Listing added to your favorite list
Looking for resale homes?

By agreeing to Terms of Use, you will have ability to search up to 305960 listings and access to richer information than found on REALTOR.ca through my website.


