$2,600
Available - For Rent
Listing ID: C11956095
50 Charles St East , Unit 901, Toronto, M4Y 0C3, Ontario
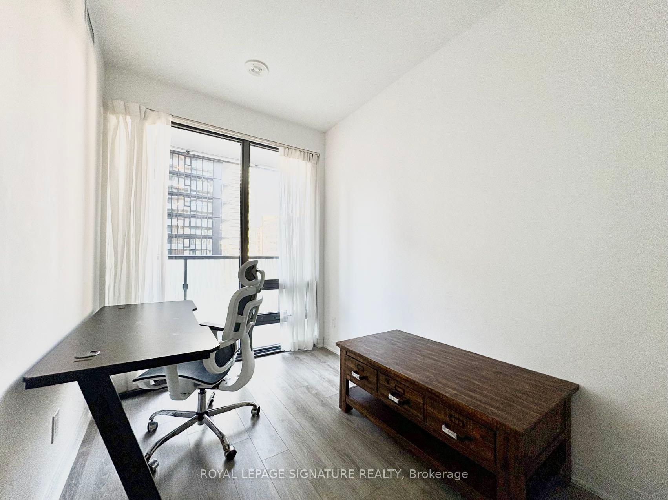
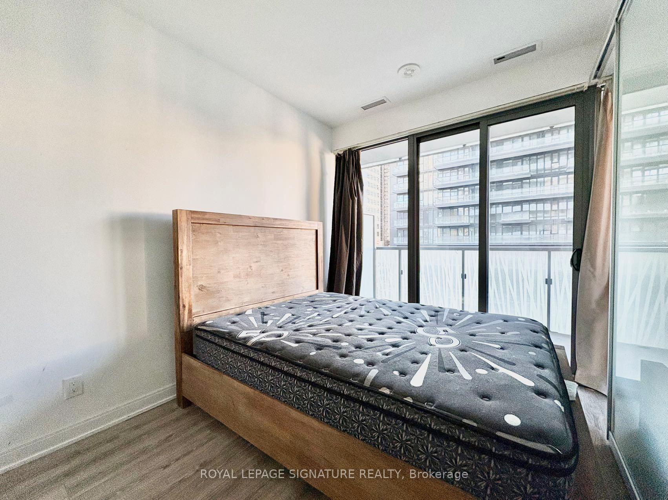
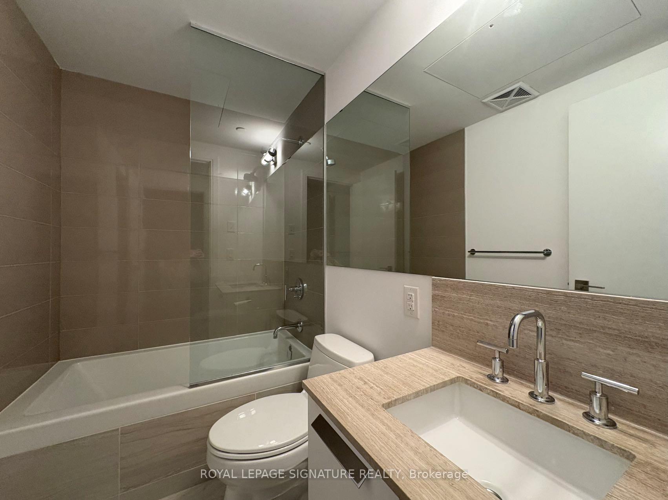
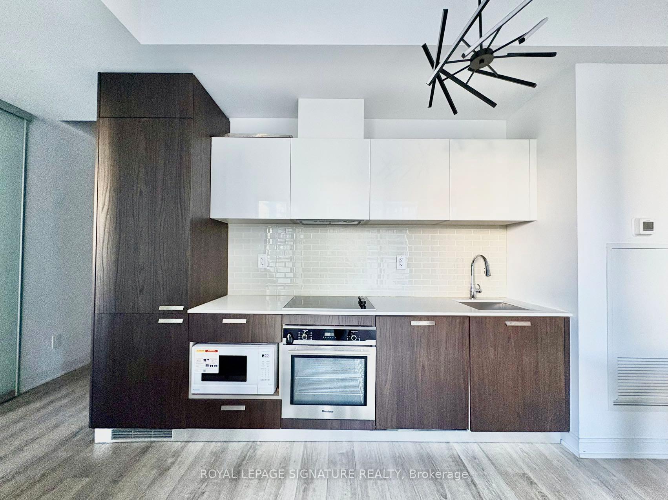
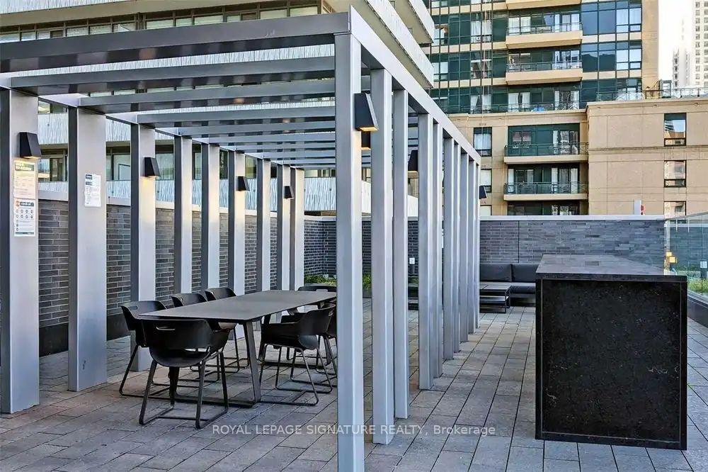
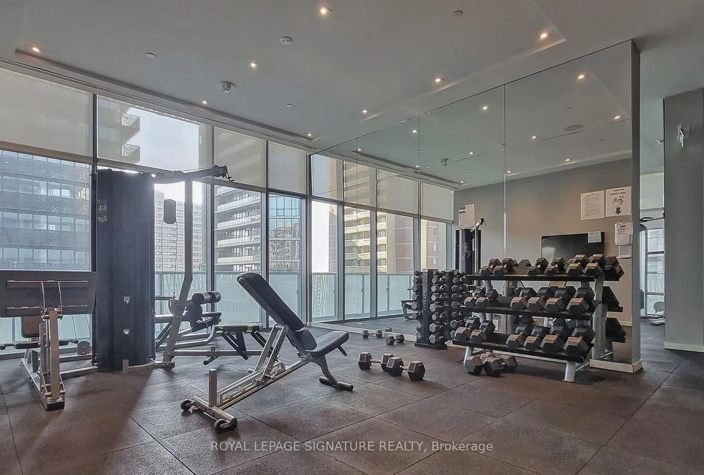
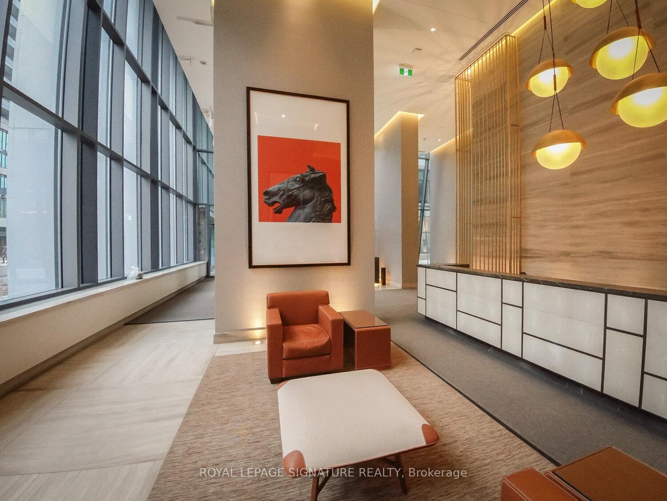
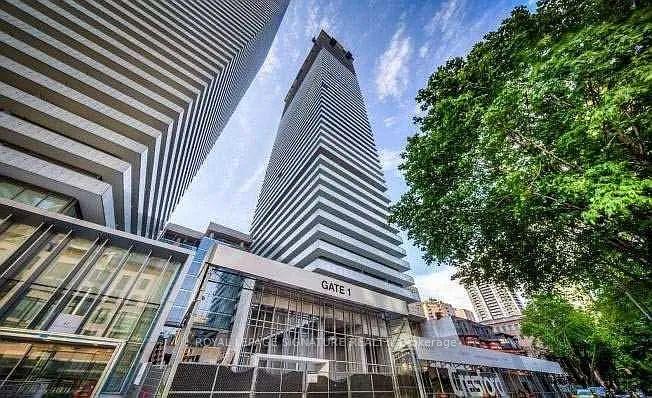
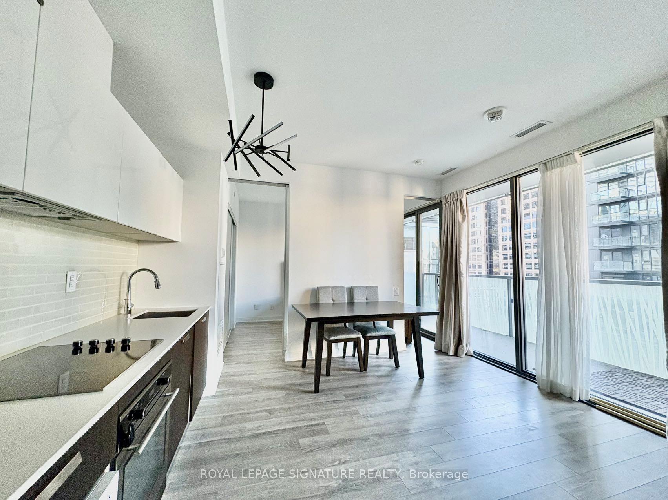
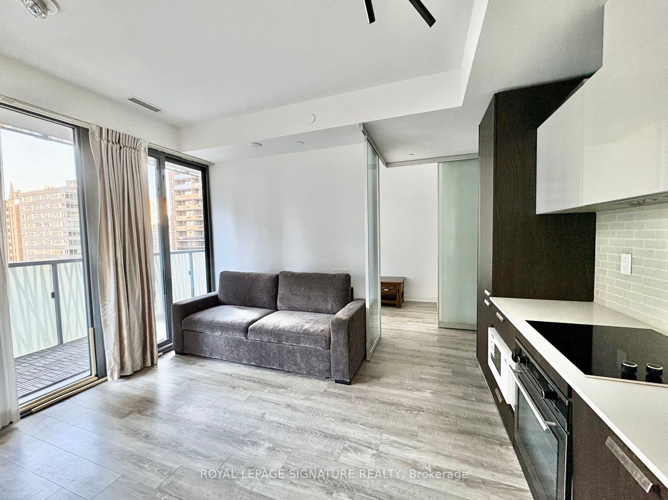
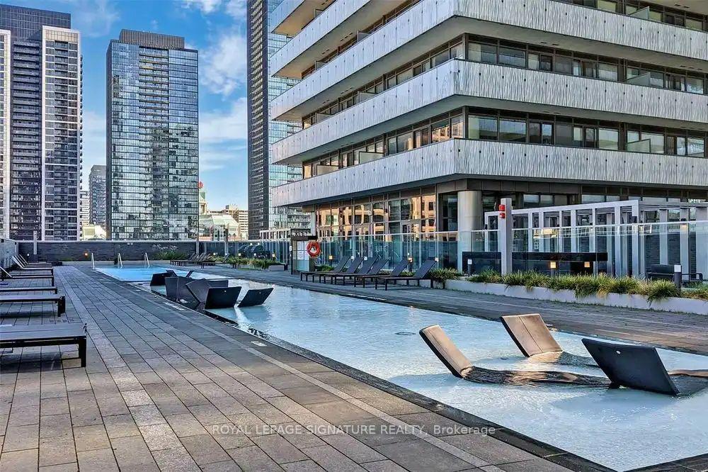











| Stylish and versatile 1+1 bedroom condo at Casa III Residences. This bright unit features a functional open-concept layout with floor-to-ceiling windows, sleek modern finishes, and a private balcony. The contemporary kitchen boasts built-in appliances, quartz countertops, and ample storage. The primary bedroom is spacious with a large closet, while the den offers flexibility as a home office or second bedroom. This property comes fully furnished with a premium bed, a high-end computer desk, an elegant coffee table, two stylish stools, and a comfortable sofa. Move in right away and enjoy a seamless living experience without the need for additional furniture. Enjoy the convenience of in-suite laundry and access to premium building amenities, including a rooftop pool, fitness center, and 24-hour concierge. Located just steps to Yorkville, the subway, U of T, shopping, dining, and entertainment, this condo is perfect for professionals or students seeking luxury and convenience in the heart of the city. |
| Price | $2,600 |
| Address: | 50 Charles St East , Unit 901, Toronto, M4Y 0C3, Ontario |
| Province/State: | Ontario |
| Condo Corporation No | TSCC |
| Level | 9 |
| Unit No | 1 |
| Directions/Cross Streets: | Yonge/Charles |
| Rooms: | 3 |
| Rooms +: | 1 |
| Bedrooms: | 1 |
| Bedrooms +: | 1 |
| Kitchens: | 1 |
| Family Room: | N |
| Basement: | None |
| Furnished: | Part |
| Level/Floor | Room | Length(ft) | Width(ft) | Descriptions | |
| Room 1 | Flat | Living | 11.58 | 13.09 | Laminate, Open Concept, Combined W/Kitchen |
| Room 2 | Flat | Dining | 11.58 | 6 | Laminate, Combined W/Kitchen, W/O To Balcony |
| Room 3 | Flat | Kitchen | 11.58 | 6 | Laminate, Open Concept, Combined W/Living |
| Room 4 | Flat | Prim Bdrm | 11.41 | 8.5 | Laminate, W/I Closet, W/O To Balcony |
| Room 5 | Flat | Prim Bdrm | 10.82 | 7.15 | Laminate, Sliding Doors, Window Flr to Ceil |
| Washroom Type | No. of Pieces | Level |
| Washroom Type 1 | 4 | Flat |
| Approximatly Age: | 0-5 |
| Property Type: | Condo Apt |
| Style: | Apartment |
| Exterior: | Concrete |
| Garage Type: | Underground |
| Garage(/Parking)Space: | 0.00 |
| Drive Parking Spaces: | 0 |
| Park #1 | |
| Parking Type: | None |
| Exposure: | E |
| Balcony: | Open |
| Locker: | None |
| Pet Permited: | Restrict |
| Approximatly Age: | 0-5 |
| Approximatly Square Footage: | 500-599 |
| Building Amenities: | Concierge, Exercise Room, Games Room, Party/Meeting Room |
| Fireplace/Stove: | N |
| Heat Source: | Gas |
| Heat Type: | Forced Air |
| Central Air Conditioning: | Central Air |
| Central Vac: | N |
| Ensuite Laundry: | Y |
| Although the information displayed is believed to be accurate, no warranties or representations are made of any kind. |
| ROYAL LEPAGE SIGNATURE REALTY |
- Listing -1 of 0
|
|

Kambiz Farsian
Sales Representative
Dir:
416-317-4438
Bus:
905-695-7888
Fax:
905-695-0900
| Book Showing | Email a Friend |
Jump To:
At a Glance:
| Type: | Condo - Condo Apt |
| Area: | Toronto |
| Municipality: | Toronto |
| Neighbourhood: | Church-Yonge Corridor |
| Style: | Apartment |
| Lot Size: | x () |
| Approximate Age: | 0-5 |
| Tax: | $0 |
| Maintenance Fee: | $0 |
| Beds: | 1+1 |
| Baths: | 1 |
| Garage: | 0 |
| Fireplace: | N |
| Air Conditioning: | |
| Pool: |
Locatin Map:

Listing added to your favorite list
Looking for resale homes?

By agreeing to Terms of Use, you will have ability to search up to 321815 listings and access to richer information than found on REALTOR.ca through my website.


