$2,650
Available - For Rent
Listing ID: C11948677
290 Adelaide St West , Unit 1902, Toronto, M5V 0P3, Ontario
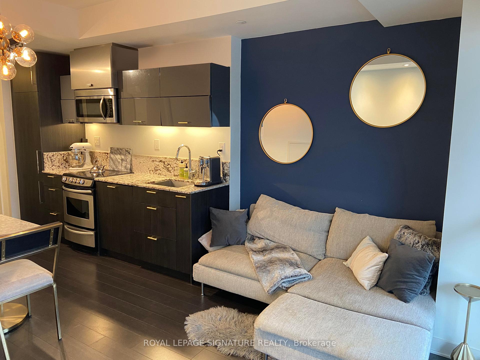
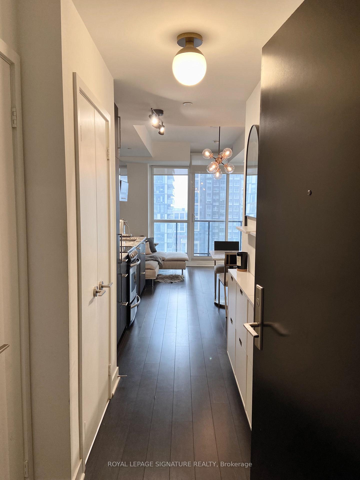
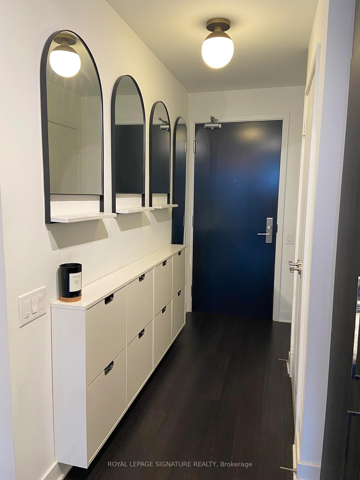
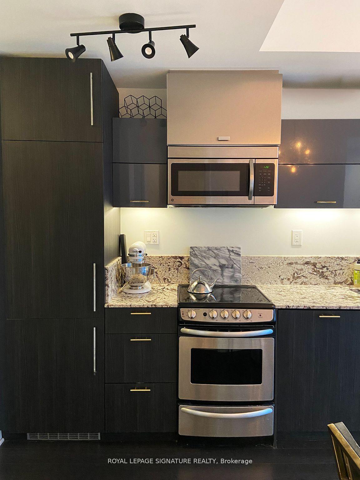
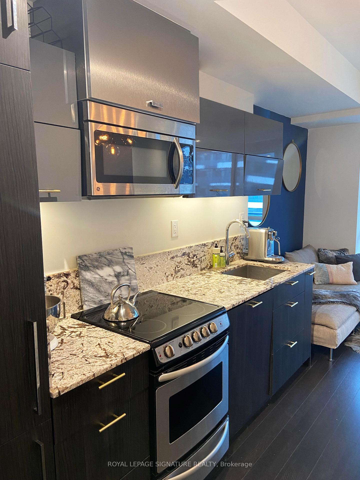
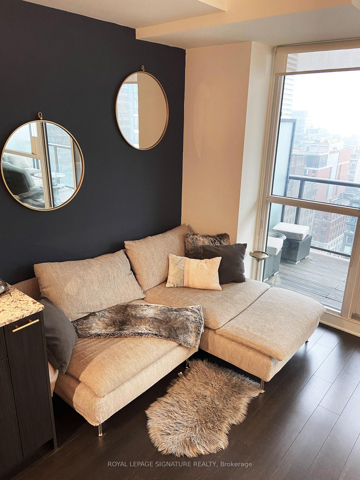
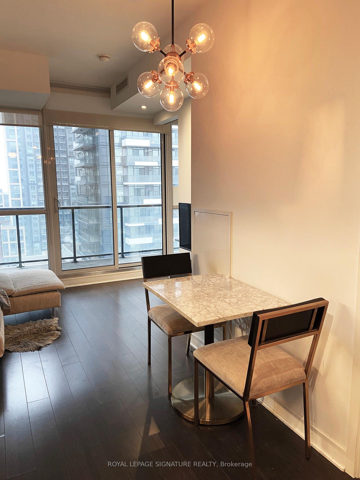
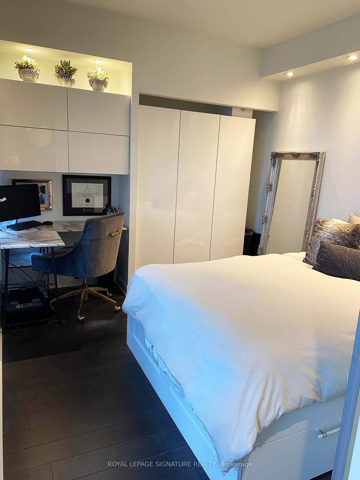
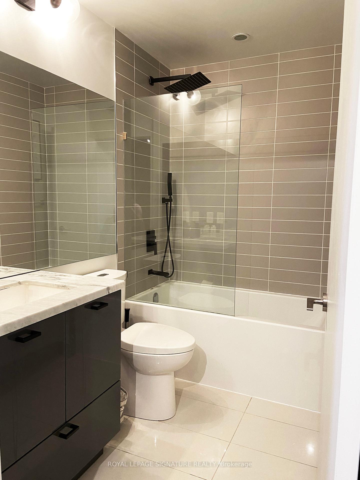
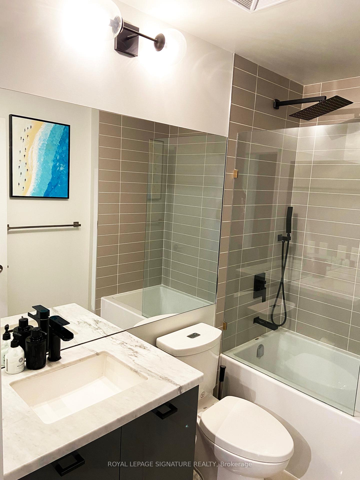
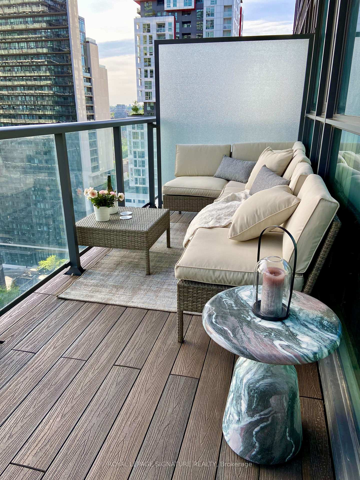
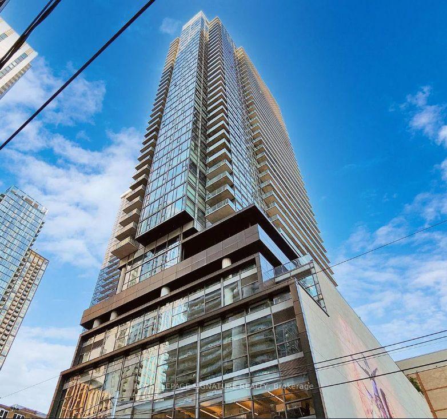
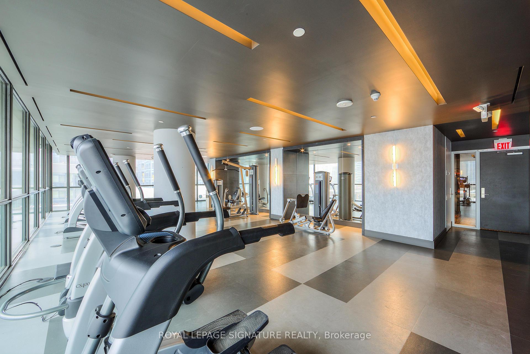
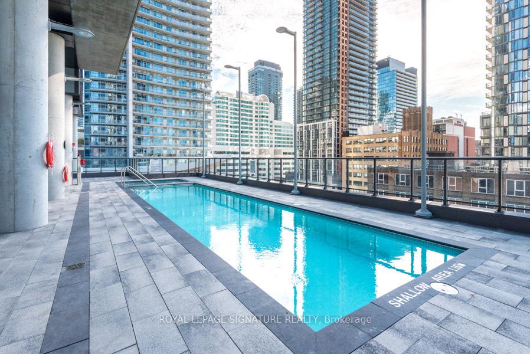
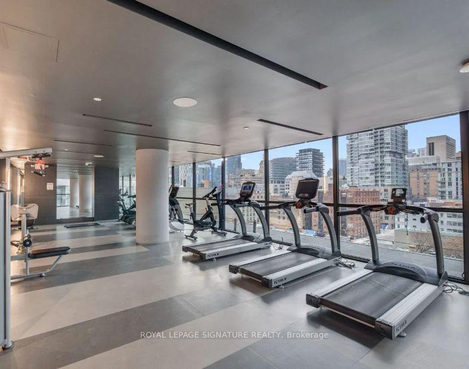
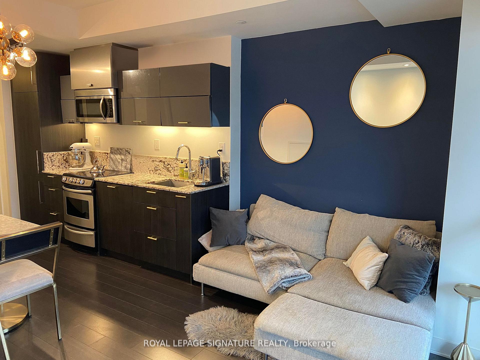
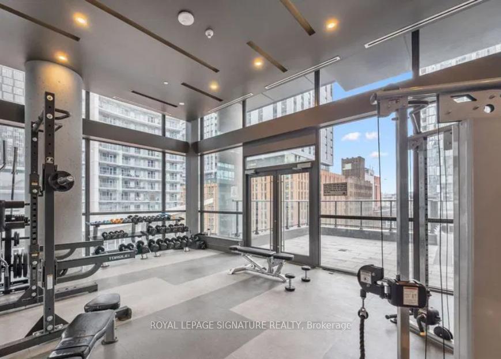
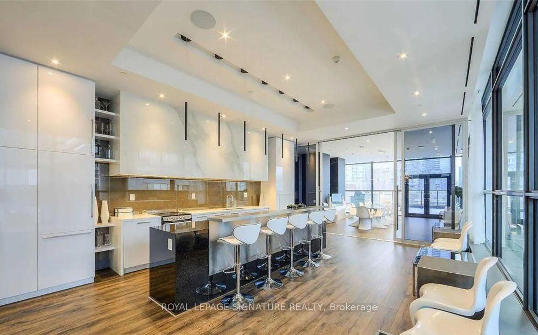
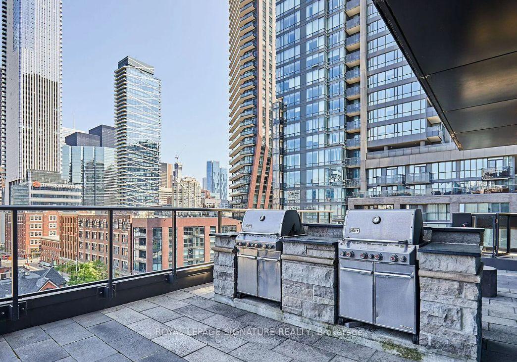
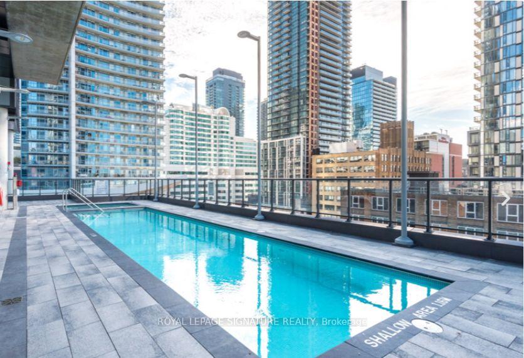
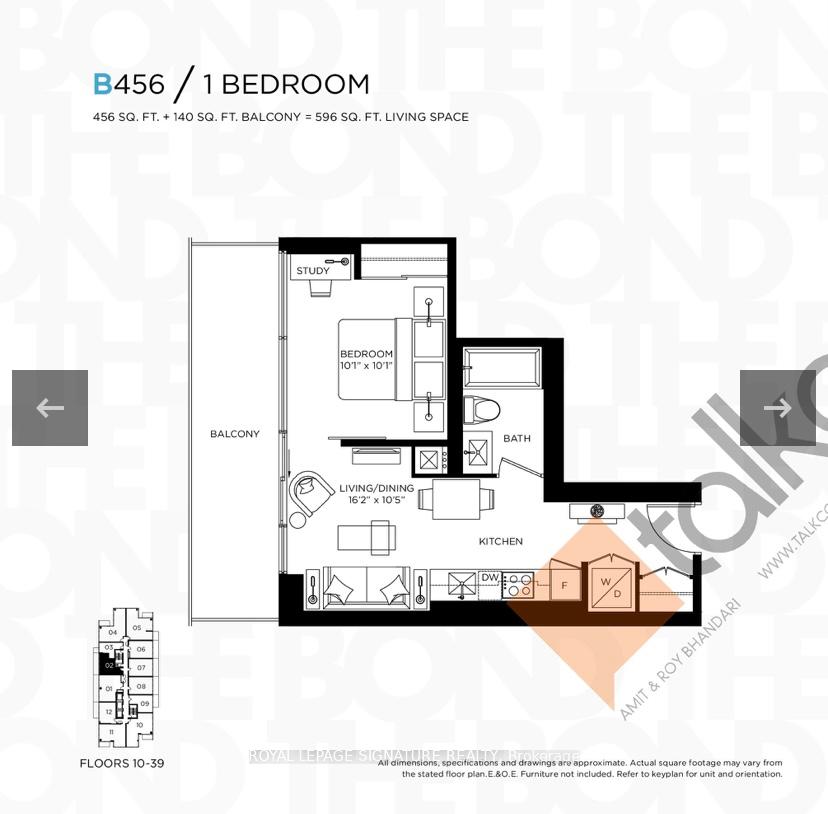





















| Luxurious, Modern Fully-Furnished Condo for Rent in Prime Downtown! Welcome to the epitome of urban luxury in this stunning turnkey condo, nestled between Toronto's Entertainment & Financial Districts. Boasting a 100 Walk Score, this residence offers unparalleled access to the city's finest dining, shopping & entertainment options. Perfect for singles or a couple.Experience $75K worth of sophisticated upgrades, including bespoke pot lights, custom light fixtures which creates a warm ambiance. You will love the spacious Renovated European Bathroom & Bedroom. You will love the extra spacious 150 sq ft West View Terrace Overlooking the city with high-end patio furniture-Perfect for Entertaining! Kitchen is stocked with all necessary utensils for luxury living. Lots of storage, 24-hr Concierge, 9ft ceilings, floor-to-ceiling windows & World-Class Amenities make this a Special, Bright Condo in an Unique Building! **EXTRAS** Internet & Cable not included but Heat/AC, Hydro included.Outdoor Pool, Hot Tub, Rooftop Terrace w/Dining & Lounge Areas, BBQ, Exercise/gym & Yoga. Steam Rooms in the change Rooms. Golf Simulator/Pool Table etc. |
| Price | $2,650 |
| Address: | 290 Adelaide St West , Unit 1902, Toronto, M5V 0P3, Ontario |
| Province/State: | Ontario |
| Condo Corporation No | TSCC |
| Level | 19 |
| Unit No | 2 |
| Directions/Cross Streets: | Adelaide/John |
| Rooms: | 4 |
| Bedrooms: | 1 |
| Bedrooms +: | |
| Kitchens: | 1 |
| Family Room: | N |
| Basement: | None |
| Furnished: | Y |
| Level/Floor | Room | Length(ft) | Width(ft) | Descriptions | |
| Room 1 | Main | Living | Laminate, Combined W/Kitchen, W/O To Balcony | ||
| Room 2 | Main | Dining | Laminate, Combined W/Living, Open Concept | ||
| Room 3 | Main | Kitchen | Laminate, B/I Appliances, Open Concept | ||
| Room 4 | Main | Br | Laminate, Closet, Window Flr to Ceil |
| Washroom Type | No. of Pieces | Level |
| Washroom Type 1 | 4 | Flat |
| Approximatly Age: | 6-10 |
| Property Type: | Condo Apt |
| Style: | Apartment |
| Exterior: | Concrete |
| Garage Type: | None |
| Garage(/Parking)Space: | 0.00 |
| Drive Parking Spaces: | 0 |
| Park #1 | |
| Parking Type: | None |
| Exposure: | W |
| Balcony: | Open |
| Locker: | None |
| Pet Permited: | N |
| Approximatly Age: | 6-10 |
| Approximatly Square Footage: | 0-499 |
| Building Amenities: | Concierge, Gym, Outdoor Pool, Rooftop Deck/Garden, Sauna |
| Property Features: | Clear View, Hospital, Lake/Pond, Park, Public Transit |
| CAC Included: | Y |
| Hydro Included: | Y |
| Heat Included: | Y |
| Fireplace/Stove: | N |
| Heat Source: | Gas |
| Heat Type: | Heat Pump |
| Central Air Conditioning: | Central Air |
| Central Vac: | N |
| Laundry Level: | Main |
| Ensuite Laundry: | Y |
| Elevator Lift: | Y |
| Although the information displayed is believed to be accurate, no warranties or representations are made of any kind. |
| ROYAL LEPAGE SIGNATURE REALTY |
- Listing -1 of 0
|
|

Kambiz Farsian
Sales Representative
Dir:
416-317-4438
Bus:
905-695-7888
Fax:
905-695-0900
| Book Showing | Email a Friend |
Jump To:
At a Glance:
| Type: | Condo - Condo Apt |
| Area: | Toronto |
| Municipality: | Toronto |
| Neighbourhood: | Waterfront Communities C1 |
| Style: | Apartment |
| Lot Size: | x () |
| Approximate Age: | 6-10 |
| Tax: | $0 |
| Maintenance Fee: | $0 |
| Beds: | 1 |
| Baths: | 1 |
| Garage: | 0 |
| Fireplace: | N |
| Air Conditioning: | |
| Pool: |
Locatin Map:

Listing added to your favorite list
Looking for resale homes?

By agreeing to Terms of Use, you will have ability to search up to 327285 listings and access to richer information than found on REALTOR.ca through my website.


