$2,600
Available - For Rent
Listing ID: N11936435
8119 Birchmount Rd , Unit A1326, Markham, L6G 0H5, Ontario
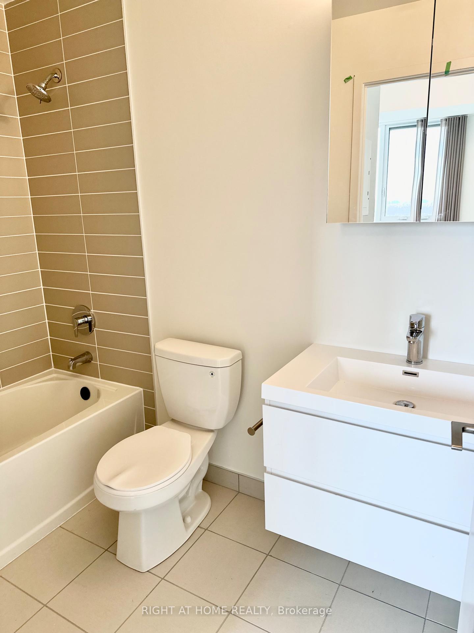
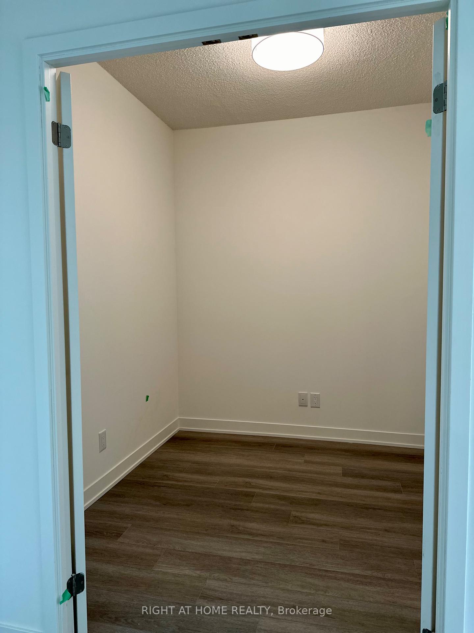
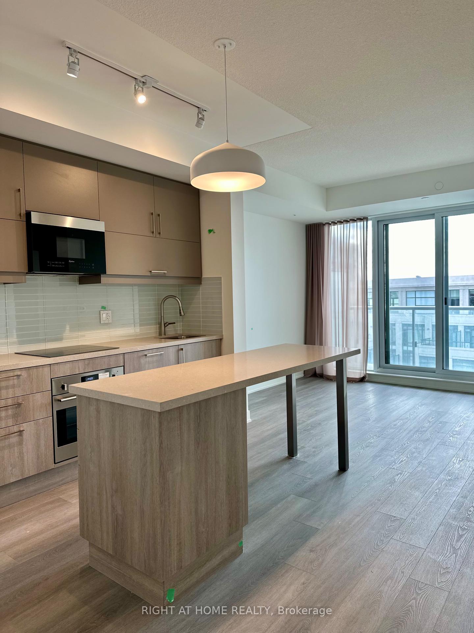
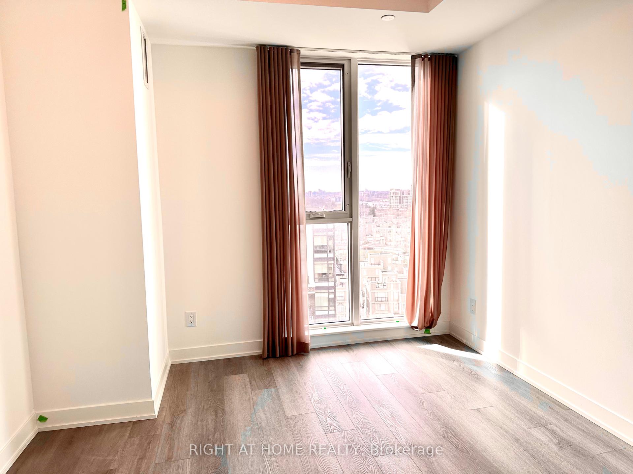
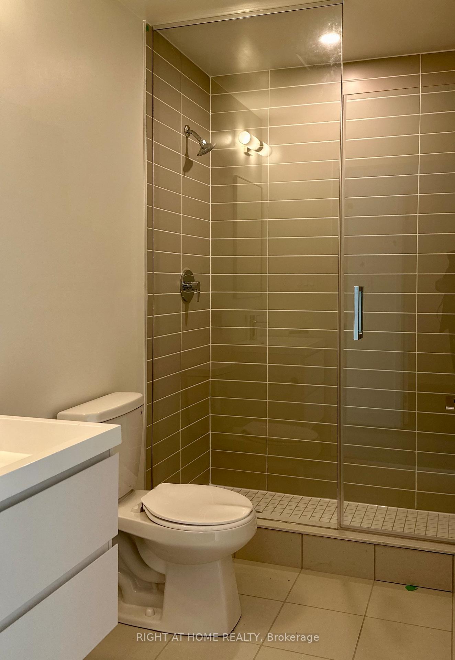
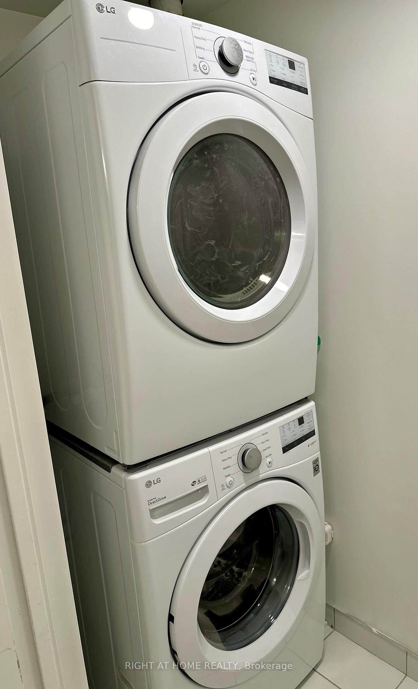
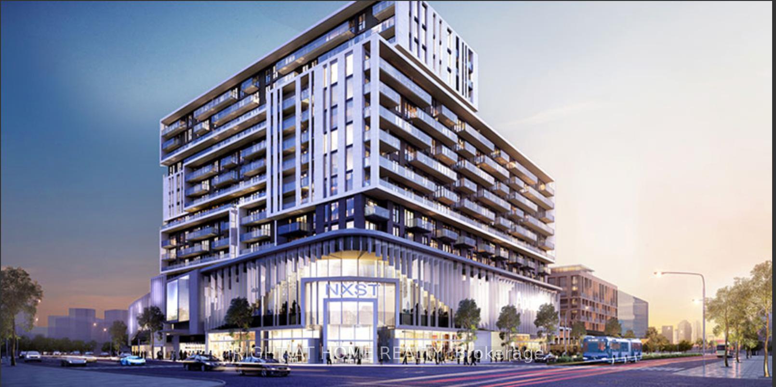
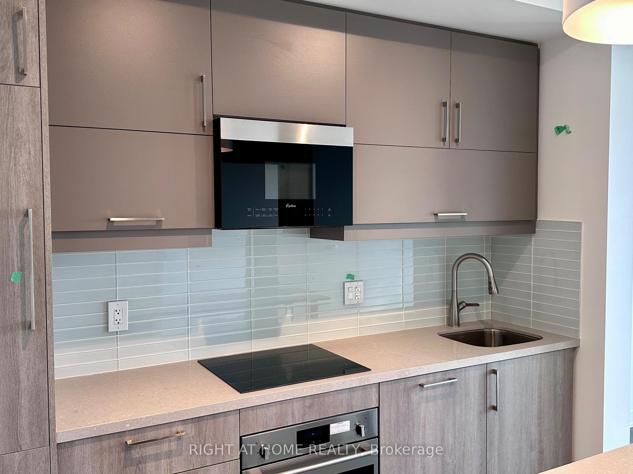
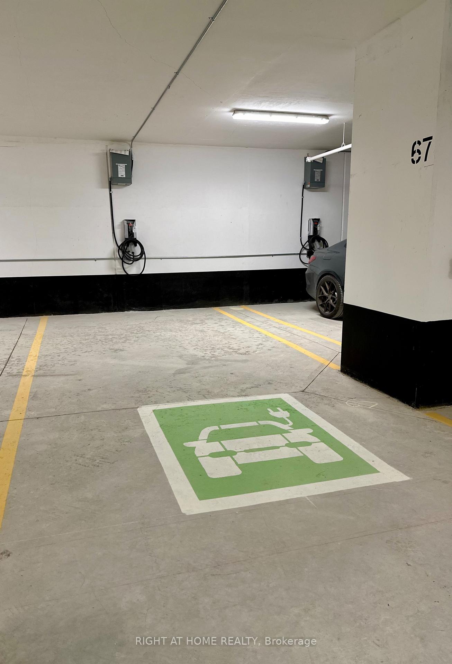
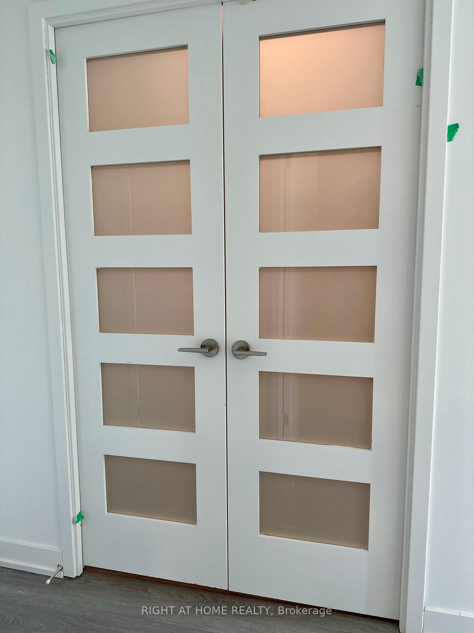
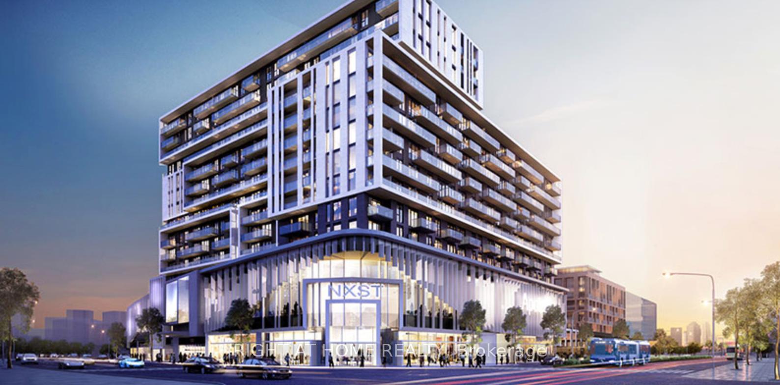
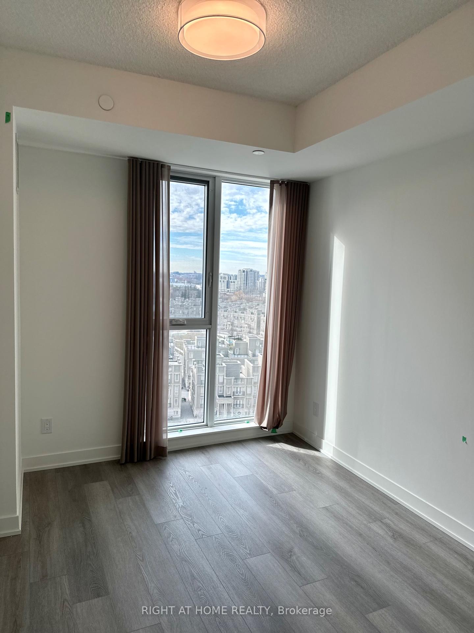












| Luxurious Downtown Markham Condo with EV PARKING!! Experience urban elegance at Gallery Square Condos! This 1+Den unit features 9' ceilings, 2 full bathrooms, and premium upgrades. The modern kitchen boasts granite countertops and sleek appliances, while upgraded lighting, smooth ceilings, and frameless smoked-glass doors add sophistication.The spa-inspired bathrooms include herringbone tile accents and a frameless glass shower. The den serves as a second bedroom or home office. Enjoy a spacious balcony and the convenience of EV parking.Building amenities include a 24-hour concierge, fitness center, outdoor play area, basketball court, and rooftop oasis. Conveniently located near transit, York University, Pan Am Centre, Unionville GO Station, and Highways 407/404, this condo offers the perfect mix of luxury and location. **EXTRAS** B/I Fridge, Dishwasher, Oven, Cooktop, Microwave, Stacked Washer & Dryer, All Existing Light Fixtures, All Existing Window Coverings. |
| Price | $2,600 |
| Address: | 8119 Birchmount Rd , Unit A1326, Markham, L6G 0H5, Ontario |
| Province/State: | Ontario |
| Condo Corporation No | YRSCC |
| Level | 13 |
| Unit No | 26 |
| Directions/Cross Streets: | Birchmount Rd/Enterprise Blvd |
| Rooms: | 5 |
| Bedrooms: | 1 |
| Bedrooms +: | 1 |
| Kitchens: | 1 |
| Family Room: | N |
| Basement: | None |
| Furnished: | N |
| Level/Floor | Room | Length(ft) | Width(ft) | Descriptions | |
| Room 1 | Flat | Br | 10.17 | 10.82 | 4 Pc Ensuite, Large Window, Laminate |
| Room 2 | Flat | Living | 10.17 | 20.24 | Combined W/Dining, W/O To Balcony, Laminate |
| Room 3 | Flat | Dining | 10.17 | 20.24 | Combined W/Living, Open Concept, Laminate |
| Room 4 | Flat | Kitchen | 10.17 | 20.24 | Open Concept, Centre Island, Stainless Steel Appl |
| Room 5 | Flat | Den | 8.43 | 7.84 | French Doors, Laminate |
| Washroom Type | No. of Pieces | Level |
| Washroom Type 1 | 4 | |
| Washroom Type 2 | 3 | Flat |
| Property Type: | Condo Apt |
| Style: | Apartment |
| Exterior: | Brick, Concrete |
| Garage Type: | Underground |
| Garage(/Parking)Space: | 1.00 |
| Drive Parking Spaces: | 0 |
| Park #1 | |
| Parking Type: | Owned |
| Exposure: | W |
| Balcony: | Open |
| Locker: | Owned |
| Pet Permited: | Restrict |
| Retirement Home: | N |
| Approximatly Square Footage: | 600-699 |
| Building Amenities: | Concierge, Exercise Room, Gym, Party/Meeting Room, Visitor Parking |
| Property Features: | Clear View, Electric Car Charg, Public Transit, Rec Centre, School |
| CAC Included: | Y |
| Water Included: | Y |
| Common Elements Included: | Y |
| Heat Included: | Y |
| Parking Included: | Y |
| Building Insurance Included: | Y |
| Fireplace/Stove: | N |
| Heat Source: | Gas |
| Heat Type: | Forced Air |
| Central Air Conditioning: | Central Air |
| Central Vac: | N |
| Ensuite Laundry: | Y |
| Elevator Lift: | Y |
| Although the information displayed is believed to be accurate, no warranties or representations are made of any kind. |
| RIGHT AT HOME REALTY |
- Listing -1 of 0
|
|

Kambiz Farsian
Sales Representative
Dir:
416-317-4438
Bus:
905-695-7888
Fax:
905-695-0900
| Book Showing | Email a Friend |
Jump To:
At a Glance:
| Type: | Condo - Condo Apt |
| Area: | York |
| Municipality: | Markham |
| Neighbourhood: | Unionville |
| Style: | Apartment |
| Lot Size: | x () |
| Approximate Age: | |
| Tax: | $0 |
| Maintenance Fee: | $0 |
| Beds: | 1+1 |
| Baths: | 2 |
| Garage: | 1 |
| Fireplace: | N |
| Air Conditioning: | |
| Pool: |
Locatin Map:

Listing added to your favorite list
Looking for resale homes?

By agreeing to Terms of Use, you will have ability to search up to 300414 listings and access to richer information than found on REALTOR.ca through my website.


